DIE BILDER WERDEN GELADEN…
Häuser & einzelhäuser zum Verkauf in Redwick
1.081.673 EUR
Häuser & Einzelhäuser (Zum Verkauf)
3 Z
6 Ba
4 Schla
Aktenzeichen:
EDEN-T96010352
/ 96010352
Aktenzeichen:
EDEN-T96010352
Land:
GB
Stadt:
Pilning Bristol
Postleitzahl:
BS35 4HE
Kategorie:
Wohnsitze
Anzeigentyp:
Zum Verkauf
Immobilientyp:
Häuser & Einzelhäuser
Zimmer:
3
Schlafzimmer:
6
Badezimmer:
4
Parkplätze:
1
Garagen:
1
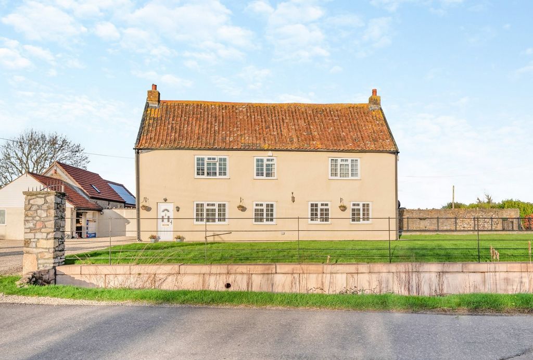
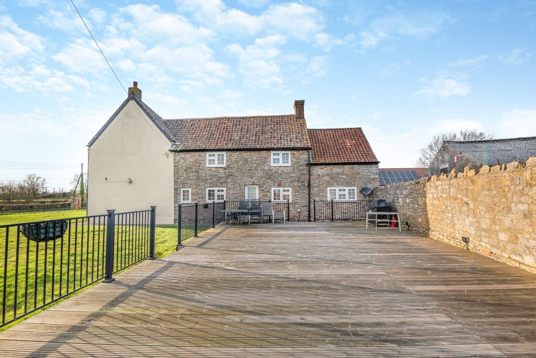
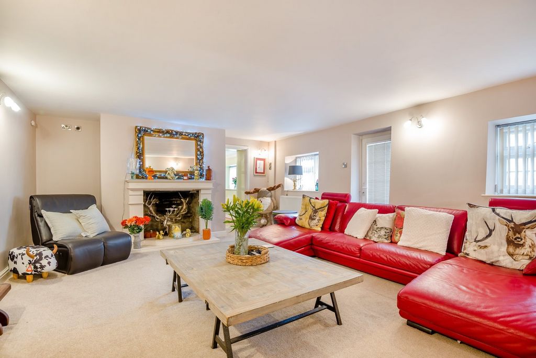
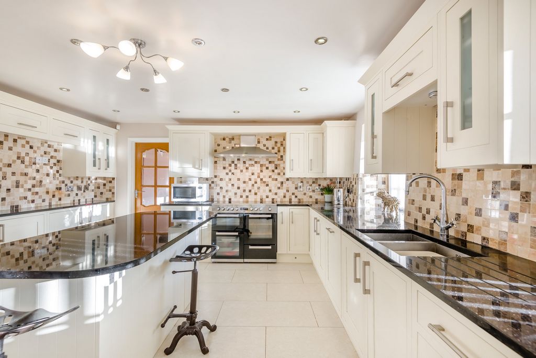
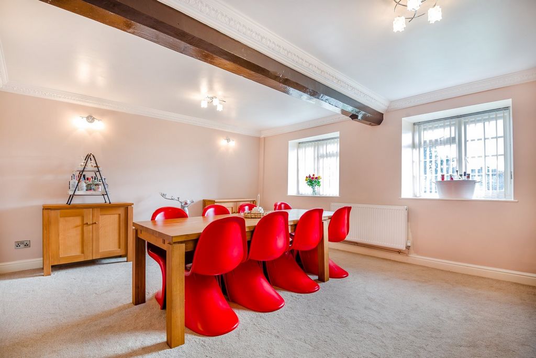
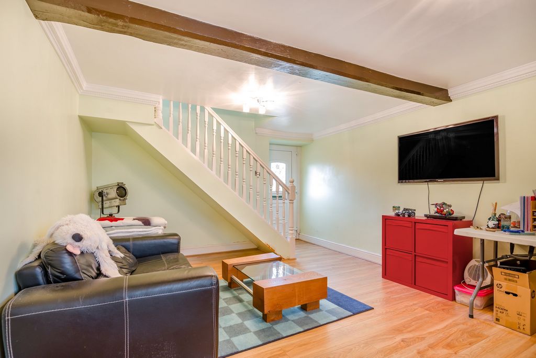
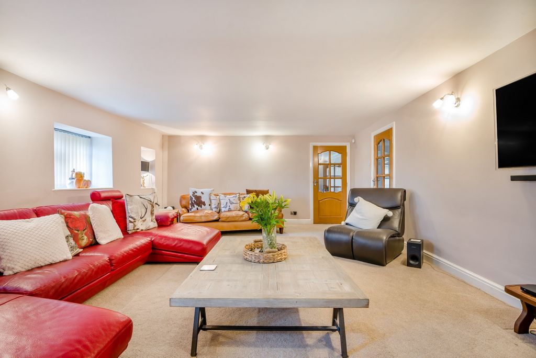

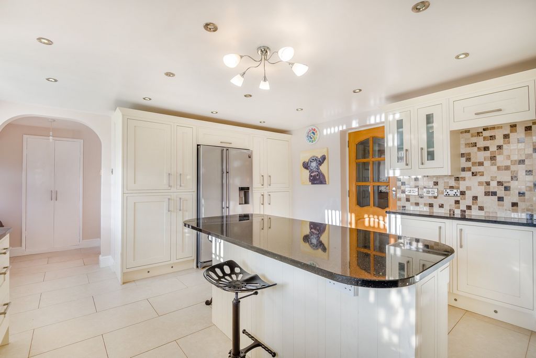

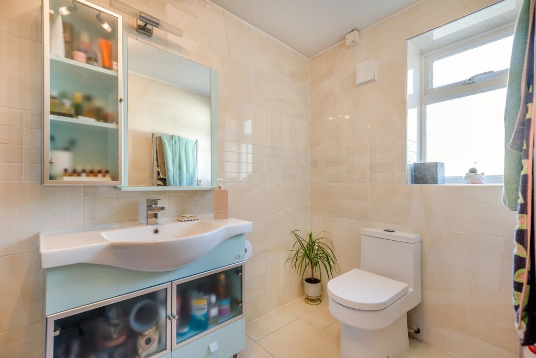
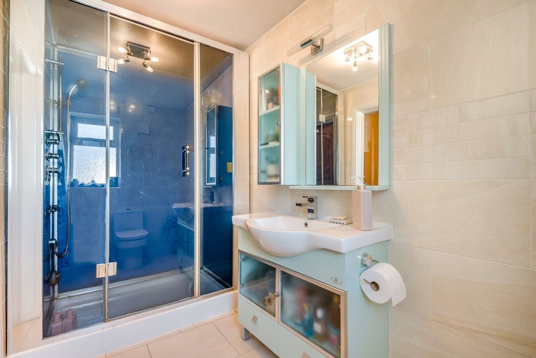

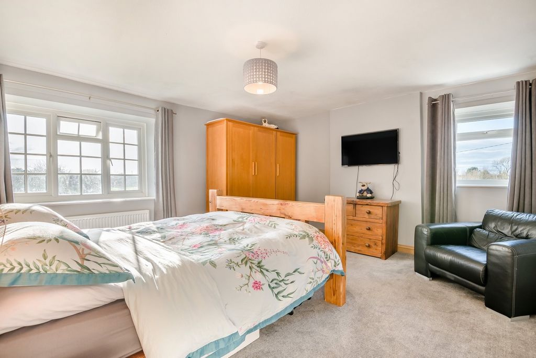
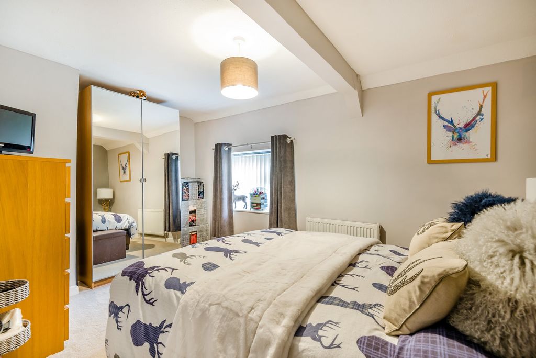
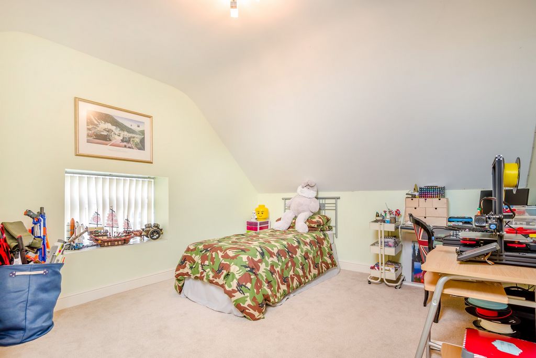

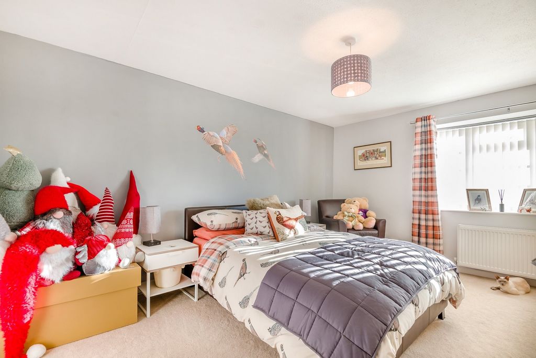
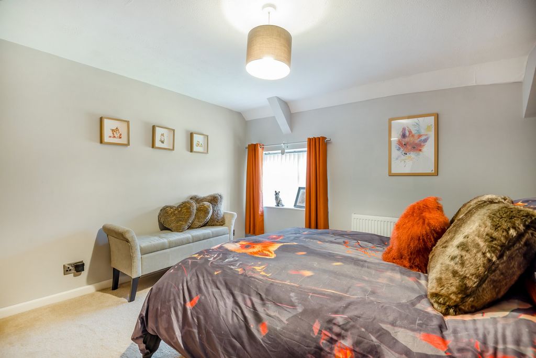

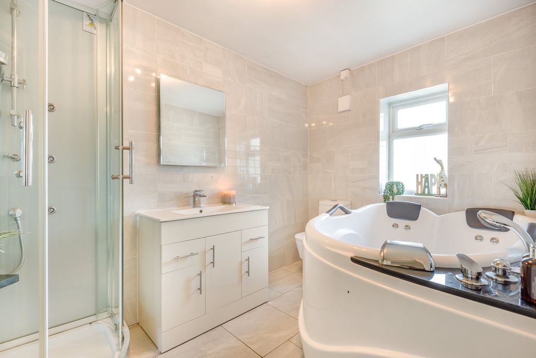

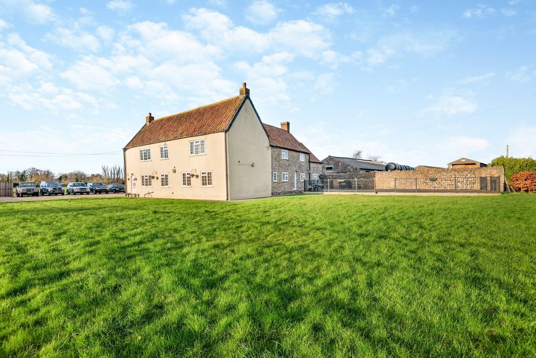
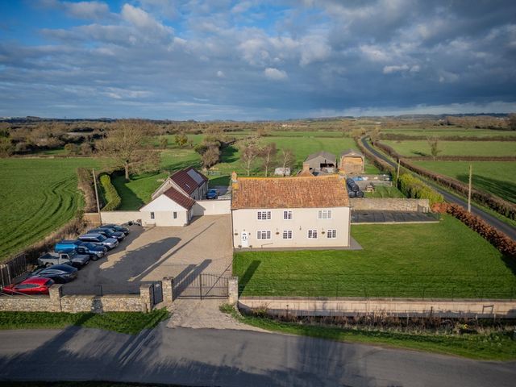
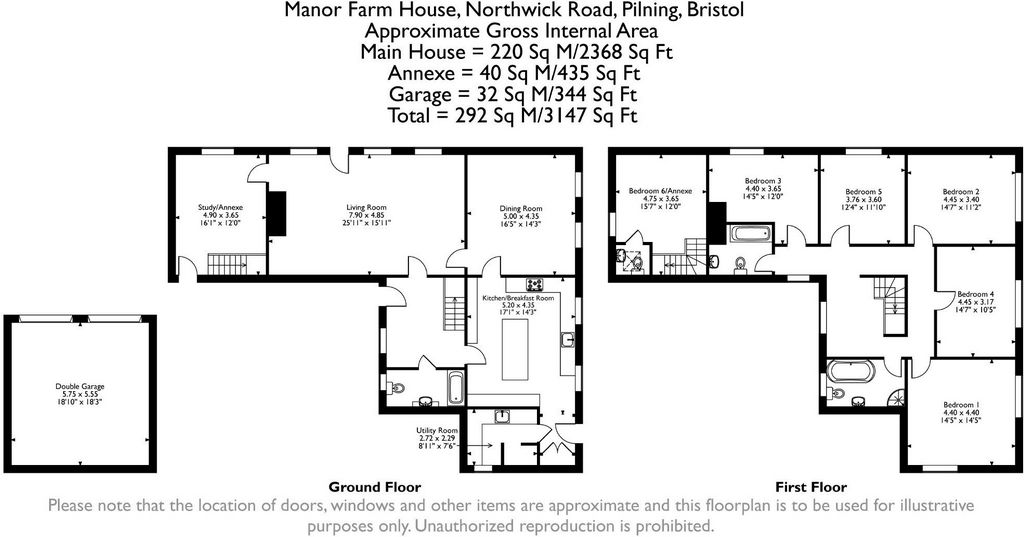

Features:
- Garage
- Parking
- Garden Mehr anzeigen Weniger anzeigen Surrounded by mesmerising, far-reaching rural views, this stunning six-bedroom recently renovated farmhouse called Manor House Farm dates back to 1850 and is a much-loved home that is versatile as well as spacious.Inside the sprawling house there are large reception rooms that happily welcome social gatherings and comfortable spaces. From joining the cook in the kitchen breakfast room, enjoying a family meal or dinner party with friends in the dining room, or chatting the evening away in the substantial lounge nestled around the fireplace, this wonderful house is a welcoming home where lifelong memories are made.Upstairs there are five double bedrooms and two luxury bathrooms, one of which has a fabulous multi-jet, spa bath. Another hidden gem can be found at one end of the house - a two-storey, one-bed annexe that is connected to the main house but also has its own front door.Outside there is masses of parking and a double garage plus a wraparound, sun-drenched garden that includes a vast deck area that can effortlessly host alfresco dining and the best garden parties, cocooned in breathtaking views.The home is located on a quiet country lane, on the fringes of the popular village of Pilning, which can offer a primary school, shop, doctor's surgery, community hall, church, a number of sport and social clubs, and a choice of pubs in and around the pretty location.Enveloped by a breathtaking rural landscape there are walks and bridleways to discover, as well as strolls along the Severn Estuary, country pubs to enjoy and memorable days out at the Bristol Zoo Project and the West Country Water Park - all just a few miles away.But the stand-out feature of this former farmhouse's location is the perfect mix of rural surroundings and access to urban centres. Sitting in the sunny garden or looking out of the windows it feels like a remote rural retreat but at the very end of the lane is the A403 which connects directly to the M4 offering easy access to Bristol and Gloucester and a route directly to Cardiff and Newport. The village also has a railway station as part of the south Wales mainline. STEP INSIDE:- - Step inside this substantial, handsome house and you're instantly welcomed into a much-loved family home that has socialising, spending quality time together, and making lifelong memories at its core. The main entrance hall opposite the double garage is the first of many rooms that offer the perfect combination of light and neutral decor so a new owner can just step in and start living. With plenty of space for coat and shoe storage the hall sets the standard for the spacious nature of this home that has been recently renovated by the current owners.Off the hall is a handy ground floor bathroom before one of the internal doors invites you to explore the kitchen breakfast room. Drenched in sunlight from the duo of front facing windows, the kitchen is a delightful space for any cook to enjoy creating a feast for family and friends attending the many parties this huge house and garden can comfortably host.The well-equipped kitchen, which includes a wall of floor-to-ceiling cupboards with a massive American-style fridge freezer nestled into its design, is bursting with storage space and integrated appliances behind its classic Shaker-style units crowned by GRANITE worksurfaces. The central island is a hard working addition to the kitchen, adding more cupboard space within its structure and providing an inviting integrated breakfast bar for people to get comfy and chat to the cook.A doorway in the corner of the kitchen is the route to the utility room next door, as well as offering direct access to the front garden, so it's not far to take the washing outside to dry or bring in muddy dogs to dry after enjoyable walks in the surrounding countryside. Next to the kitchen breakfast room is a formal dining room that is another sizeable space that can currently easily seat eight people, but there's room for more. This welcoming space cocooned in an intimate atmosphere can also boast an exposed beam that reminds diners of the age of the house while the..Into the adjacent lounge to find an expansive space that can easily accommodate multiple sofas and armchairs positioned around the feature fireplace. Retire to this space on a winter's evening, snuggle into a sofa, and chat the time away with family and friends while the fire roars.It's the space for social gatherings, enjoying a movie, shouting at the football match, or relaxing with the door to the garden open in the summer to welcome fresh country breezes in.Maybe most visitors would think that is the end of the ground floor tour but this is a house that keeps on giving. An intriguing door at the far end of the living room opens into a bonus space that reveals itself as a two-storey annexe, with living space on the ground floor that is currently being used as a home office, and a staircase that takes you to a first floor ensuite bedroom.From a teenager to a grandparent, either end of the generations of a family would be pleased to live in this section of the house that feels independent, including boasting its own front door. Conversely this bonus section of this versatile home could be a guest wing so impressive that they might never want to leave.Back to the main hall to climb to the first floor and find five double bedrooms that are all spacious and can boast a breathtaking rural view out of each window, with the principal boasting dual aspect vistas to wake up to. This impressive family home can also boast two luxury bathrooms on this level, so there is never likely to be a queue in the morning, with one room enticing visitors with the promise of being revived in a double walk-in shower. But it's the other bathroom that can demand the most attention as the most popular place with all members of the family due to its fabulous and spacious hot tub bath with multiple jets offering hours of soaking in bubbles, relaxing the stresses of the day away. Outside - Step outside into the substantial garden that offers masses of parking for all the guests who will be visiting this vast and sociable house.Once they have driven through the impressive metal gates off the quiet country lane and parked, it's a short walk to the immaculate and vast lawn that wraps around the house, offering ample space for playing games and adding children's play equipment. There's space for adults to enjoy themselves too, with the massive deck to the side creating a sun-drenched and special spot to enjoy alfresco dining, relaxing, and hosting the best social gatherings, all enveloped by far-reaching rural views and a peaceful ambience with birdsong as the predominant soundtrack.Dogs will think they are in pooch heaven with so much space to run around and there's a choice of areas that could host the addition of a vegetable garden, greenhouse and shed for anyone who wants to live the good life and begin growing their own food.A new owner may even want to increase the party potential to a higher level with the addition of a hot tub, and maybe even a swimming pool if planning allows.Around to the far side of the house is the bonus of a double garage, handy for storage as well as a home for the cars but, as there is a vast area for parking, maybe this detached building could become a workshop, home office or even a multi-generational annexe, again if planning consent is given. Viewings Please make sure you have viewed all of the marketing material to avoid any unnecessary physical appointments. Pay particular attention to the floorplan, dimensions, video (if there is one) as well as the location marker. In order to offer flexible appointment times, we have a team of dedicated Viewings Specialists who will show you around. Whilst they know as much as possible about each property, in-depth questions may be better directed towards the Sales Team in the office. If you would rather a ‘virtual viewing’ where one of the team shows you the property via a live streaming service, please just let us know. Selling? We offer free Market Appraisals or Sales Advice Meetings without obligation. Find out how our award winning service can help you achieve the best possible result in the sale of your property. Legal You may download, store and use the material for your own personal use and research. You may not republish, retransmit, redistribute or otherwise make the material available to any party or make the same available on any website, online service or bulletin board of your own or of any other party or make the same available in hard copy or in any other media without the website owner's express prior written consent. The website owner's copyright must remain on all reproductions of material taken from this website.
Features:
- Garage
- Parking
- Garden Entourée d’une vue rurale fascinante et de grande envergure, cette superbe ferme de six chambres récemment rénovée appelée Manor House Farm date de 1850 et est une maison très appréciée, polyvalente et spacieuse.À l’intérieur de la maison tentaculaire, il y a de grandes salles de réception qui accueillent joyeusement les réunions sociales et des espaces confortables. Qu’il s’agisse de rejoindre le cuisinier dans la salle de petit-déjeuner de la cuisine, de profiter d’un repas de famille ou d’un dîner avec des amis dans la salle à manger, ou de discuter toute la soirée dans le salon spacieux niché autour de la cheminée, cette magnifique maison est une maison accueillante où des souvenirs inoubliables sont créés.À l’étage, il y a cinq chambres doubles et deux salles de bains de luxe, dont l’une dispose d’une fabuleuse baignoire spa multi-jets. Un autre joyau caché se trouve à une extrémité de la maison - une annexe de deux étages et d’un lit qui est reliée à la maison principale mais qui a également sa propre porte d’entrée.À l’extérieur, il y a des masses de parking et un garage double, ainsi qu’un jardin enveloppant et ensoleillé qui comprend une vaste terrasse qui peut accueillir sans effort des repas en plein air et les meilleures garden-parties, dans un cocon avec des vues à couper le souffle.La maison est située sur un chemin de campagne calme, à la périphérie du village populaire de Pilning, qui peut offrir une école primaire, un magasin, un cabinet médical, une salle communautaire, une église, un certain nombre de clubs sportifs et sociaux, et un choix de pubs dans et autour du joli emplacement.Enveloppé par un paysage rural à couper le souffle, il y a des promenades et des allées cavalières à découvrir, ainsi que des promenades le long de l’estuaire de la Severn, des pubs de campagne à apprécier et des journées mémorables au Bristol Zoo Project et au parc aquatique West Country - tous à quelques kilomètres de là.Mais ce qui distingue l’emplacement de cette ancienne ferme, c’est le mélange parfait d’environnement rural et d’accès aux centres urbains. Assis dans le jardin ensoleillé ou regardant par les fenêtres, on a l’impression d’être dans une retraite rurale isolée, mais tout au bout de la voie se trouve l’A403, qui se connecte directement à la M4, offrant un accès facile à Bristol et Gloucester et un itinéraire direct vers Cardiff et Newport. Le village dispose également d’une gare ferroviaire dans le cadre de la ligne principale du sud du Pays de Galles. ENTREZ À L’INTÉRIEUR : - - Entrez dans cette belle maison substantielle et vous êtes instantanément accueilli dans une maison familiale très appréciée qui a pour cœur la socialisation, passer du temps de qualité ensemble et créer des souvenirs inoubliables. Le hall d’entrée principal en face du garage double est la première d’une longue série de pièces qui offrent la combinaison parfaite de lumière et de décoration neutre afin qu’un nouveau propriétaire puisse simplement entrer et commencer à vivre. Avec beaucoup d’espace pour le rangement des manteaux et des chaussures, le hall établit la norme pour la nature spacieuse de cette maison qui a été récemment rénovée par les propriétaires actuels.À côté du couloir se trouve une salle de bain pratique au rez-de-chaussée avant que l’une des portes intérieures ne vous invite à explorer la cuisine, la salle de petit-déjeuner. Baignée de lumière par le duo de fenêtres donnant sur l’avant, la cuisine est un espace délicieux pour tout cuisinier qui peut profiter de la création d’un festin pour la famille et les amis assistant aux nombreuses fêtes que cette immense maison et ce jardin peuvent accueillir confortablement.La cuisine bien équipée, qui comprend un mur d’armoires du sol au plafond avec un énorme réfrigérateur-congélateur de style américain niché dans son design, regorge d’espace de rangement et d’appareils intégrés derrière ses unités classiques de style Shaker couronnées par des surfaces de travail en GRANIT. L’îlot central est un ajout à la cuisine, ajoutant plus d’espace de rangement dans sa structure et offrant un bar à petit-déjeuner intégré invitant pour que les gens puissent se mettre à l’aise et discuter avec le cuisinier.Une porte dans le coin de la cuisine est la route vers la buanderie voisine, en plus d’offrir un accès direct au jardin de devant, il n’est donc pas loin de faire sécher le linge à l’extérieur ou d’amener des chiens boueux à sécher après d’agréables promenades dans la campagne environnante. À côté de la salle de petit-déjeuner de la cuisine se trouve une salle à manger formelle qui est un autre espace important qui peut actuellement facilement accueillir huit personnes, mais il y a de la place pour plus. Cet espace accueillant enveloppé dans une atmosphère intime peut également se vanter d’une poutre apparente qui rappelle aux convives l’âge de la maison..Dans le salon adjacent pour trouver un vaste espace qui peut facilement accueillir plusieurs canapés et fauteuils positionnés autour de la cheminée. Retirez-vous dans cet espace un soir d’hiver, blottissez-vous dans un canapé et discutez avec votre famille et vos amis pendant que le feu rugit.C’est l’espace idéal pour les réunions sociales, pour regarder un film, pour crier lors d’un match de football ou pour se détendre avec la porte du jardin ouverte en été pour accueillir les brises fraîches de la campagne.Peut-être que la plupart des visiteurs penseraient que c’est la fin de la visite du rez-de-chaussée, mais c’est une maison qui continue de donner. Une porte intrigante à l’extrémité du salon s’ouvre sur un espace bonus qui se révèle comme une annexe de deux étages, avec un espace de vie au rez-de-chaussée qui est actuellement utilisé comme bureau à domicile, et un escalier qui vous mène à une chambre avec salle de bains au premier étage.D’un adolescent à un grand-parent, les deux générations d’une famille seraient heureuses de vivre dans cette partie de la maison qui se sent indépendante, y compris avec sa propre porte d’entrée. À l’inverse, cette section bonus de cette maison polyvalente pourrait être une aile d’invités si impressionnante qu’ils ne voudront peut-être jamais la quitter.Retournez dans le hall principal pour monter au premier étage et trouver cinq chambres doubles qui sont toutes spacieuses et peuvent se vanter d’une vue rurale à couper le souffle par chaque fenêtre, la principale offrant des vues à double aspect pour se réveiller. Cette impressionnante maison familiale peut également se vanter de deux salles de bains de luxe à ce niveau, de sorte qu’il n’y aura jamais de file d’attente le matin, avec une pièce attirant les visiteurs avec la promesse d’être ravivée dans une double douche à l’italienne. Mais c’est l’autre salle de bain qui peut exiger le plus d’attention en tant qu’endroit le plus populaire auprès de tous les membres de la famille en raison de sa fabuleuse et spacieuse baignoire à remous avec plusieurs jets offrant des heures de trempage dans des bulles, relaxant le stress de la journée. Extérieur - Sortez dans le grand jardin qui offre des masses de stationnement pour tous les invités qui visiteront cette vaste maison sociable.Une fois qu’ils ont franchi les impressionnantes portes métalliques de la route de campagne tranquille et qu’ils se sont garés, il n’y a qu’une courte promenade jusqu’à la vaste pelouse immaculée qui entoure la maison, offrant suffisamment d’espace pour jouer à des jeux et ajouter des équipements de jeux pour enfants. Il y a aussi de l’espace pour que les adultes puissent s’amuser, avec l’immense terrasse sur le côté créant un endroit ensoleillé et spécial pour profiter des repas en plein air, se détendre et organiser les meilleurs rassemblements sociaux, le tout enveloppé par des vues rurales de grande envergure et une ambiance paisible avec le chant des oiseaux comme bande sonore prédominante.Les chiens penseront qu’ils sont au paradis des chiens avec tant d’espace pour courir et il y a un choix de zones qui pourraient accueillir l’ajout d’un potager, d’une serre et d’un hangar pour tous ceux qui veulent vivre la belle vie et commencer à cultiver leur propre nourriture.Un nouveau propriétaire peut même vouloir augmenter le potentiel de fête à un niveau supérieur avec l’ajout d’un bain à remous, et peut-être même d’une piscine si la planification le permet.De l’autre côté de la maison se trouve l’avantage d’un garage double, pratique pour le stockage ainsi que pour les voitures, mais, comme il y a une vaste zone de stationnement, peut-être que ce bâtiment indépendant pourrait devenir un atelier, un bureau à domicile ou même une annexe multigénérationnelle, encore une fois si le permis de construire est donné. Visionnements Assurez-vous d’avoir consulté tout le matériel de marketing afin d’éviter tout rendez-vous physique inutile. Portez une attention particulière au plan d’étage, aux dimensions, à la vidéo (s’il y en a une) ainsi qu’au marqueur d’emplacement. Afin d’offrir des horaires de rendez-vous flexibles, nous disposons d’une équipe de spécialistes des visites dédiés qui vous feront visiter les lieux. Bien qu’ils en sachent le plus possible sur chaque propriété, les questions... Окруженный завораживающими, далеко идущими видами сельской местности, этот потрясающий недавно отремонтированный фермерский дом с шестью спальнями под названием Manor House Farm был построен в 1850 году и является любимым домом, универсальным и просторным. Внутри просторного дома есть большие приемные, которые с радостью приветствуют общественные собрания и комфортные пространства. От присоединения к повару в кухонном зале для завтрака, наслаждения семейной трапезой или званым ужином с друзьями в столовой или беседы напролет в просторной гостиной, расположенной вокруг камина, этот замечательный дом является гостеприимным домом, где создаются воспоминания на всю жизнь. На втором этаже находятся пять спален с двуспальными кроватями и две роскошные ванные комнаты, в одной из которых есть великолепная гидромассажная ванна. Еще одна скрытая жемчужина находится в одном конце дома - двухэтажная пристройка с одной спальней, которая соединена с основным домом, но также имеет собственную входную дверь. Снаружи есть множество парковочных мест и гараж на две машины, а также залитый солнцем сад, который включает в себя обширную террасу, на которой можно без особых усилий пообедать на свежем воздухе и провести лучшие вечеринки в саду, окруженные захватывающими дух видами. Дом расположен на тихой сельской дороге, на окраине популярной деревни Пилнинг, которая может предложить начальную школу, магазин, кабинет врача, общественный зал, церковь, ряд спортивных и социальных клубов, а также выбор пабов в красивом месте и вокруг него. Окруженный захватывающим дух сельским пейзажем, здесь есть прогулки и уздечки, а также прогулки вдоль устья реки Северн, загородные пабы, которыми можно насладиться, и незабываемые дни в Бристольском зоопарке и аквапарке Уэст-Кантри - и все это всего в нескольких милях от отеля. Но отличительной чертой расположения этого бывшего фермерского дома является идеальное сочетание сельской местности и доступа к городским центрам. Сидя в солнечном саду или глядя в окно, вы чувствуете себя как в отдаленном сельском уединении, но в самом конце переулка находится A403, которая соединяется непосредственно с M4, предлагая легкий доступ к Бристолю и Глостеру, а также маршрут прямо в Кардифф и Ньюпорт. В деревне также есть железнодорожная станция, являющаяся частью магистрали Южного Уэльса. ШАГ ВНУТРЬ: - - Войдите в этот солидный, красивый дом, и вы мгновенно попадете в любимый семейный дом, в основе которого лежит общение, совместное времяпрепровождение и воспоминания на всю жизнь. Главный вестибюль напротив гаража на две машины - первая из многих комнат, которые предлагают идеальное сочетание света и нейтрального декора, поэтому новый владелец может просто войти и начать жить. С большим количеством места для хранения верхней одежды и обуви, холл устанавливает стандарт просторного характера этого дома, который был недавно отремонтирован нынешними владельцами. Рядом с холлом находится удобная ванная комната на первом этаже, а одна из внутренних дверей приглашает вас исследовать кухню для завтрака. Залитая солнечным светом из двух окон, выходящих на фасад, кухня является восхитительным местом для любого повара, чтобы насладиться созданием праздника для семьи и друзей, посещающих многочисленные вечеринки, которые с комфортом могут провести в этом огромном доме и саду. Хорошо оборудованная кухня, которая включает в себя стену шкафов от пола до потолка с массивным холодильником с морозильной камерой в американском стиле, встроенным в ее дизайн, изобилует местом для хранения и встроенной бытовой техникой за классическими шкафами в стиле шейкер, увенчанными рабочими поверхностями GRANITE. Центральный остров является трудолюбивым дополнением к кухне, добавляя больше места для шкафов в ее структуре и обеспечивая привлекательную встроенную барную стойку, чтобы люди могли удобно устроиться и поболтать с поваром. Дверной проем в углу кухни - это путь к подсобному помещению по соседству, а также прямой доступ к палисаднику, так что не так далеко, чтобы вынести стирку на улицу, чтобы высушиться, или привести грязных собак для сушки после приятных прогулок по окрестностям. Рядом с кухней находится официальная столовая, которая является еще одним большим пространством, которое в настоящее время может легко вместить восемь человек, но есть место и для большего. Это уютное пространство, окруженное интимной атмосферой, также может похвастаться открытой балкой, которая напоминает посетителям о возрасте дома, в то время как.. В соседнюю гостиную вы найдете просторное пространство, в котором можно легко разместить несколько диванов и кресел, расположенных вокруг камина. Уединитесь в этом месте зимним вечером, устройтесь поудобнее на диване и поболтайте с семьей и друзьями под рев огня. Это место для общественных встреч, просмотра фильма, криков на футбольном матче или отдыха с открытой дверью в сад летом, чтобы приветствовать свежий деревенский бриз. Возможно, большинство посетителей подумают, что это конец экскурсии по первому этажу, но это дом, который продолжает дарить. Интригующая дверь в дальнем конце гостиной открывается в бонусное пространство, которое раскрывается как двухэтажная пристройка, с жилым пространством на первом этаже, которое в настоящее время используется в качестве домашнего офиса, и лестницей, которая ведет в спальню с ванной комнатой на втором этаже.