DIE BILDER WERDEN GELADEN…
Häuser & Einzelhäuser (Zum Verkauf)
Aktenzeichen:
EDEN-T95935897
/ 95935897
Aktenzeichen:
EDEN-T95935897
Land:
ES
Stadt:
Torrelodones
Postleitzahl:
28250
Kategorie:
Wohnsitze
Anzeigentyp:
Zum Verkauf
Immobilientyp:
Häuser & Einzelhäuser
Größe der Immobilie :
881 m²
Zimmer:
8
Schlafzimmer:
8
Badezimmer:
6
Schwimmbad:
Ja
Terasse:
Ja
IMMOBILIENPREIS DES M² DER NACHBARSTÄDTE
| Stadt |
Durchschnittspreis m2 haus |
Durchschnittspreis m2 wohnung |
|---|---|---|
| Collado Villalba | 2.101 EUR | - |
| Las Rozas de Madrid | 1.795 EUR | - |
| Majadahonda | 2.740 EUR | - |
| Villanueva de la Cañada | 1.754 EUR | - |
| Spanien | 2.185 EUR | 2.211 EUR |
| Alcobendas | 4.425 EUR | 4.400 EUR |
| Madrid | 2.462 EUR | 4.456 EUR |
| Coslada | 2.627 EUR | 3.015 EUR |
| Algete | 1.581 EUR | - |
| Kastilien und León | - | 2.557 EUR |
| Salamanca | - | 3.053 EUR |



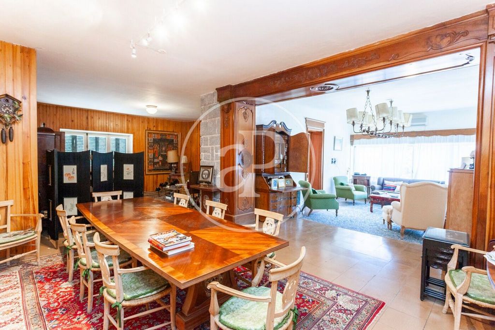
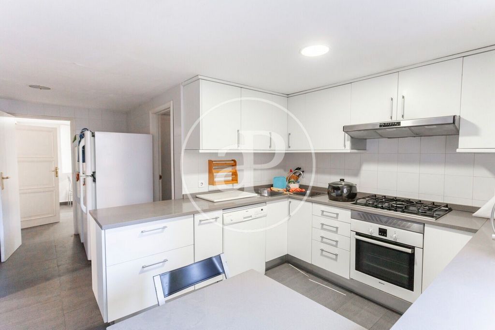

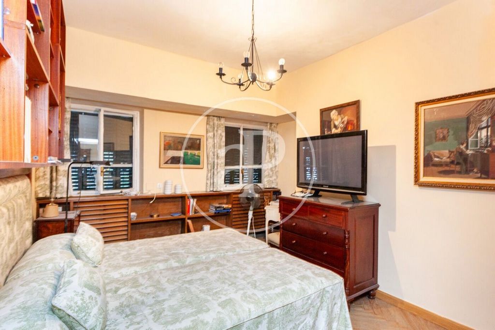
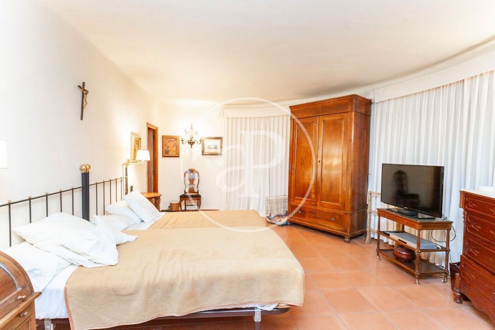

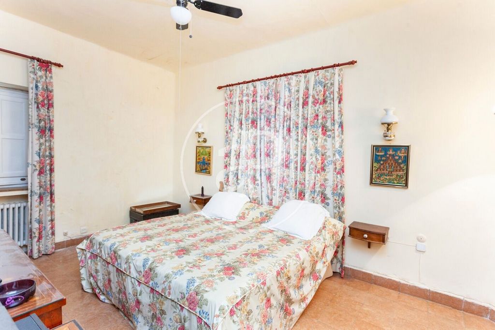
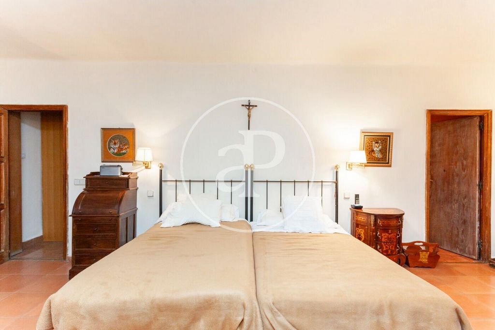

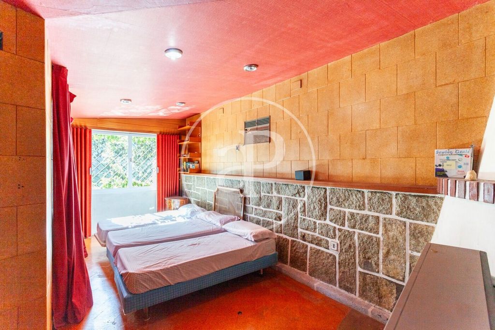




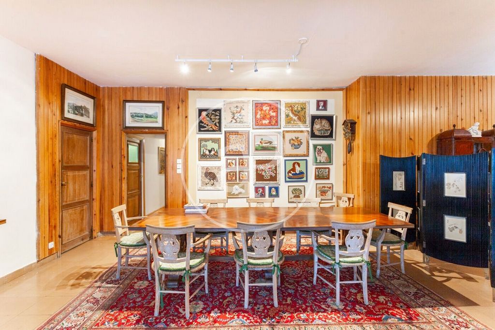
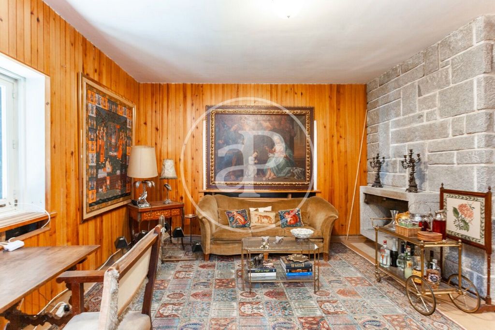
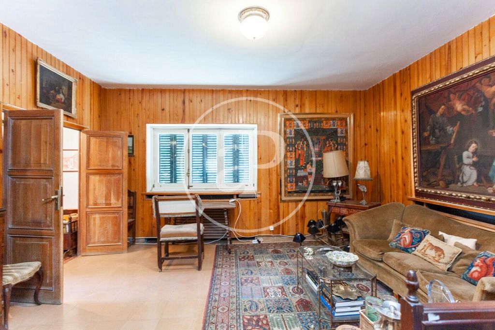


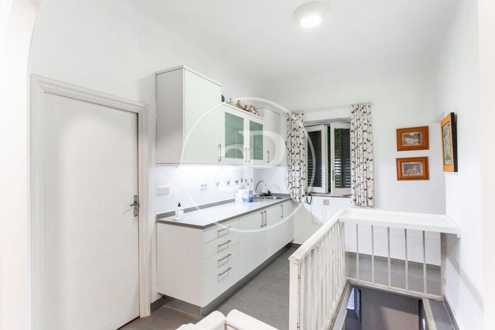

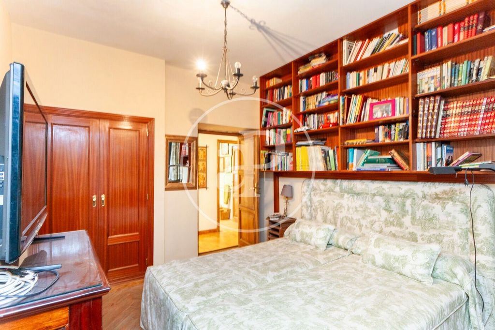



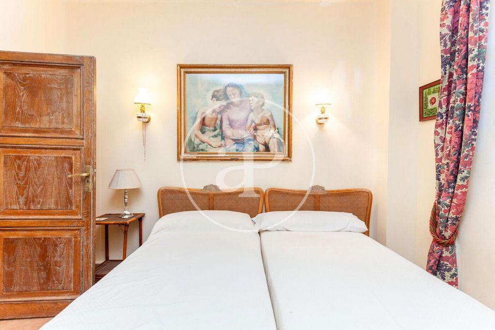

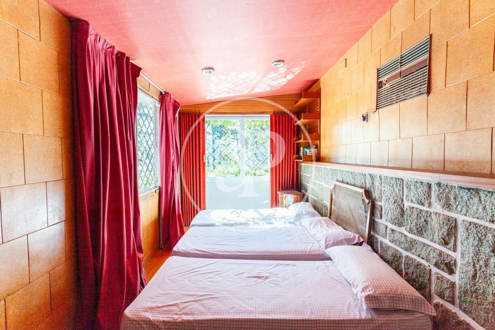




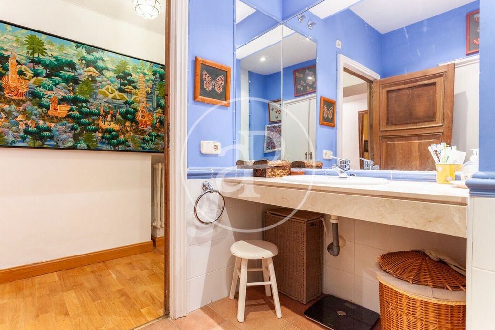

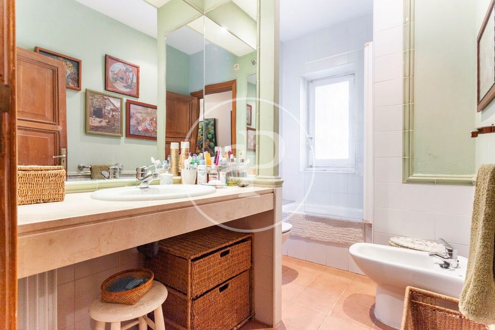
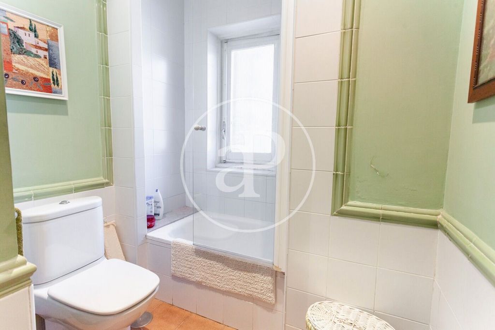
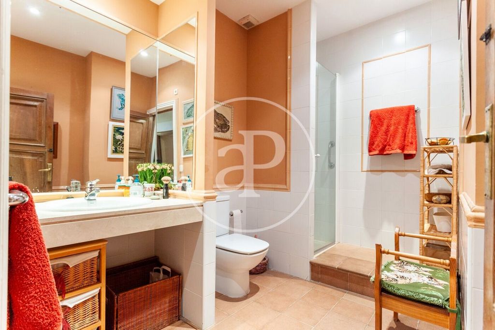
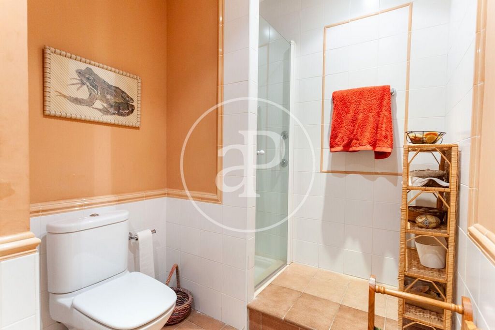

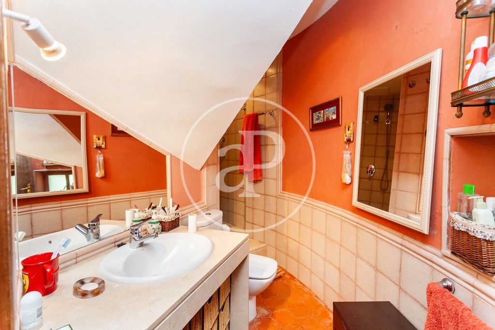
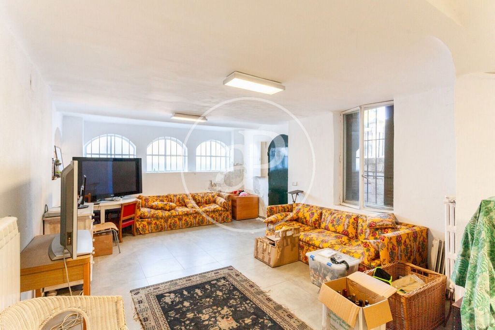
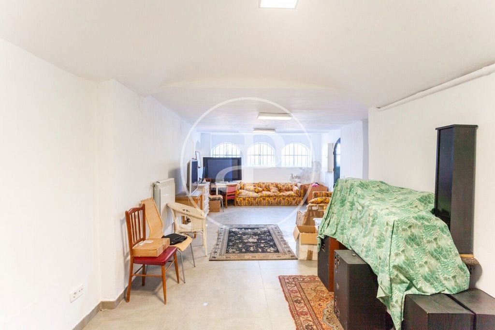



Features:
- Garden
- Terrace
- SwimmingPool Mehr anzeigen Weniger anzeigen Haus von 881 m2 mit Terrasse Im Großraum von Las Marías, Torrelodones. Die Immobilie hat 8 Zimmer, 6 Bäder, Pool, Kamin, Parkplatz, Einbauschränke, Waschküche, Garten, Heizung und Abstellraum. Ref. VMO2403007
Features:
- Garden
- Terrace
- SwimmingPool CHALET INDIVIDUAL CON PISCINA EN TORRELODONES aPropreties presenta este magnífico chalet independiente de 881 m² construidos con fachada de granito y ladrillo, en la urbanización de las Marías de Torrelodones. La parcela donde se ubica tiene una superficie de 3.345 m². El acceso a la vivienda se realiza a través de un hall desde el que se llega al gran salón comedor, adyacente a este salón hay un segundo salón de televisión con chimenea y salida directa a un porche. En la zona del comedor una puerta nos permite el acceso a la cocina, está dividida en un office, una zona de lavado, una cocina y otra zona con muebles y encimera para organizar las comidas. La cocina cuenta con una entrada independiente desde el exterior. Desde ahí una escalera baja a la zona de servicio donde encontramos dos habitaciones que comparten un baño, también accedemos a un salón de juegos con acceso directo al exterior. En esa misma planta está ubicada, la sala de calderas, dos depósitos de gasoil, un trastero y la bodega. Volviendo al hall de entrada este nos lleva también hacia la zona de noche donde hay 6 dormitorios y 5 baños. Se distribuyen en un pasillo que deja a mano derecha 4 dormitorios, dos de ellos comunicados entre sí y a mano izquierda hay tres baños completos, y a una antesala con chimenea desde la que se accede al dormitorio principal que cuenta con baño en suite. En esta antesala, subiendo por una escalera, se llega a la habitación del torreón que cuenta también con baño en suite y con una zona que se puede usar bien de despacho o dormitorio y donde hay una chimenea. Las instalaciones eléctricas, la caldera y depósitos de gasoil, fueron renovados hace algo menos de 10 años. En el exterior hay una gran piscina que se llena gracias al agua de los dos pozos que tiene la parcela, un porche con sofás de obra, un cenador y unos vestuarios de piscina. Existe la posibilidad de comprar 3 parcelas adyacentes de 1040 m², 1.033 m² y 1.064 m² respectivamente, que en este momento se encuentran sin separación física del inmueble en venta, pero sí registral. El conjunto de esta vivienda y el terreno es de 6.482 m². Si está usted interesado pregúntenos por el precio del conjunto. ¿Te imaginas vivir aquí? Ref. VMO2403007
Features:
- Garden
- Terrace
- SwimmingPool Maison à rénover de 881 m2 avec terrasse dans la région de Las Marías, Torrelodones.La propriété dispose de 8 chambres, 6 salles de bain, piscine, cheminée, armoires intégrées, buanderie, jardin, chauffage et salle de stockage. Ref. VMO2403007
Features:
- Garden
- Terrace
- SwimmingPool DETACHED VILLA WITH SWIMMING POOL IN TORRELODONES aPropreties presents this magnificent detached villa of 881 m², built with granite and brick facade, in the urbanisation of Las Marías in Torrelodones. The plot where it is located has a surface area of 3.345 m². The access to the house is through a hall from which you reach the large living-dining room, adjacent to this room there is a second TV room with fireplace and direct access to a porch. In the dining room area a door gives access to the kitchen, which is divided into an office, a washing area, a kitchen and another area with furniture and worktop to organise meals. The kitchen has an independent entrance from the outside. From there, a staircase leads down to the service area where there are two bedrooms sharing a bathroom, as well as a games room with direct access to the outside. On the same floor is located the boiler room, two gasoil tanks, a storage room and the wine cellar. Returning to the entrance hall, this also leads us to the night area where there are 6 bedrooms and 5 bathrooms. They are distributed in a corridor that leaves on the right hand side 4 bedrooms, two of them connected to each other and on the left hand side there are three complete bathrooms, and an anteroom with a fireplace from which you can access the master bedroom with en suite bathroom. In this anteroom, going up a staircase, you reach the tower room which also has an en suite bathroom and an area which can be used as an office or a bedroom and where there is a fireplace. The electrical installations, the boiler and the oil tanks were renovated less than 10 years ago. Outside there is a large swimming pool which is filled thanks to the water from the two wells on the plot, a porch with built in sofas, a gazebo and some changing rooms for the swimming pool. There is the possibility of purchasing 3 adjacent plots of 1040 m², 1.033 m² and 1.064 m² respectively, which at the moment are not physically separated from the property for sale, but are registered in the land registry. The total area of this property and the land is 6.482 m². If you are interested, please ask us for the price of the whole property. Can you imagine living here? Ref. VMO2403007
Features:
- Garden
- Terrace
- SwimmingPool