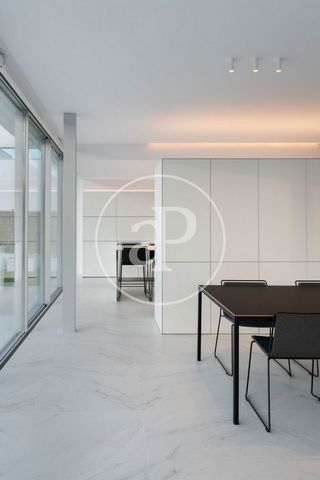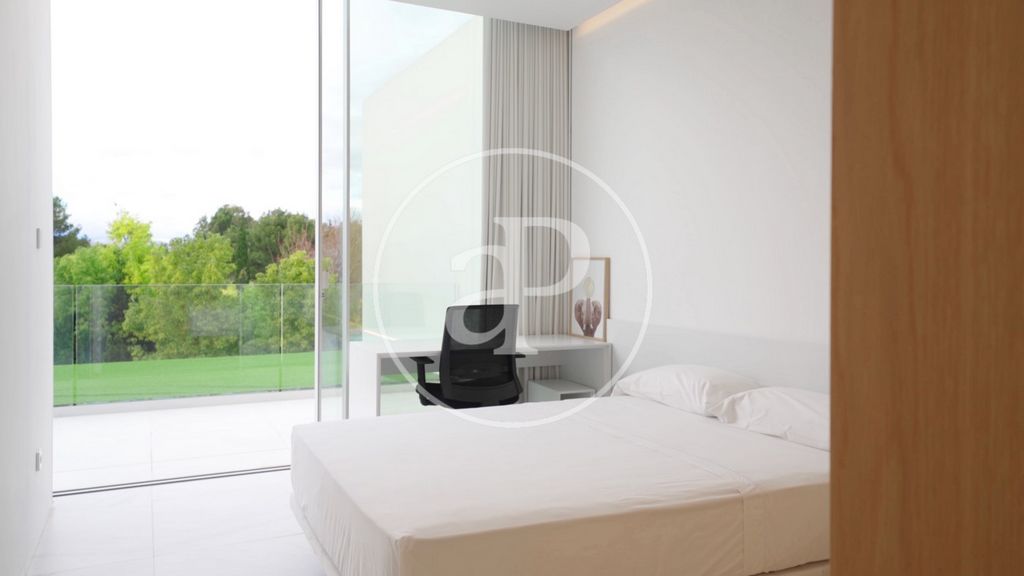2.480.000 EUR
6 Ba
895 m²


















































Features:
- Air Conditioning
- SwimmingPool
- Terrace
- Lift
- Garden Mehr anzeigen Weniger anzeigen Junto al campo de golf con piscina y vistas Haus von 835 m2 mit Terrasse und Ausblicke Im Großraum von Torre en Conill, Betera. Die Immobilie hat 6 Zimmer, 7 Bäder, Pool, Fitnessstudio, 5 Parkplätze, Klimaanlage, Einbauschränke, Waschküche, Garten, Heizung und Abstellraum. Ref. VV2401025
Features:
- Air Conditioning
- SwimmingPool
- Terrace
- Lift
- Garden CASA EN VENTA CON PISCINA JUNTO AL CAMPO DE GOLF DE TORRE EN CONILL Vivienda Unifamiliar Aislada ubicada en la exclusiva Urbanización Torre en Conill en Bétera, junto al Campo del Golf Escorpión. La parcela de forma rectangular, con sus extremos en Calle Rosinyol (sur-este), Zona Verde (sur) y Campo de Golf (nor-oeste), tiene una superficie de 900,00m2. La vivienda se compone de 3 plantas diferentes, con una superficie construida total de 832 m2 (1.026 m2 incluyendo Porches y Terrazas). La planta Semisótano comprende el programa de ocio y salas polivalentes, la planta primera alberga la totalidad del programa de día en un gran espacio diáfano, y la planta primera el programa de noche. Se trata de una vivienda de diseño minimalista con absoluto respeto a los principios arquitectónicos del movimiento moderno, y con un marcado carácter purista y formal. Presenta una alta sofisticación en los detalles constructivos que confieren gran singularidad a la vivienda. Además del Semisótano, los dos prismas sobre rasante que constituyen el volumen aéreo de la vivienda, responden al entorno con grandes huecos en sur y en este, y con apertura absoluta en las vistas hacia el Campo de Golf. Incluso la Planta Baja se eleva sobre la rasante natural para dar lugar a vistas más largas. La vivienda cuenta con 6 dormitorios, otras 8 estancias polivalentes, y 7 cuartos de baño. Con el objetivo de un mayor aprovechamiento del espacio libre exterior, se diseña una gran planta Semisótano con 12 estancias de uso principal (además de las propias piezas servidoras), iluminada a través de dos grandes patios exteriores y dos patios interiores, además de la rampa y de la propia piscina. Así pues, cuenta con una alta calidad de iluminación y ventilación natural, al mismo tiempo que se garantiza la privacidad del usuario en espacios cómo el gimnasio, la piscina interior, la sala polivalente, la sala de música, etc. También comprende un amplio garaje para 5+2 vehículos. La planta Baja, prácticamente diáfana en su distribución, cuenta con triple orientación, este-sur-oeste, e integra los usos cocina, salón, comedor, y las restantes estancias servidoras en el bloque norte. Se trata de un espacio con excelentes vistas cortas y largas en 270ª hacia la Zona Verde y el Campo de Golf. A su vez está conectado directamente con los Porches de zona Sur y Nor-Oeste. En la planta Primera, se disponen los tres dormitorios principales con baño propio, y gran capacidad de almacenamiento, incluido el vestidor en el dormitorio principal. Los tres dormitorios cuentan con excelentes vistas panorámicas hacia el Campo de Golf, siendo el dormitorio principal, el que disfruta de la triple orientación. Además, cuentan con terrazas transitables con barandillas de vidrio, que permiten disfrutar de las vistas de la totalidad del Campo hacia ambos lados de la Calle Rosinyol. En el exterior, conviven espacios pavimentados, ajardinados con césped natural, y zonas con césped artificial. Se desarrollan en transición desde los espacios pavimentados (porches y accesos a vivienda), zonas de césped artificial en espacios intermedios, y espacios ajardinados con césped artificial que se funden en continuidad con el Campo de Golf. Ref. VV2401025
Features:
- Air Conditioning
- SwimmingPool
- Terrace
- Lift
- Garden Maison de 835 m2 avec terrasse et vues dans la région de Torre en Conill, Betera.La propriété dispose de 6 chambres, 7 salles de bain, piscine, salle de sport, 5 places de parking, climatisation, armoires intégrées, buanderie, jardin, chauffage et salle de stockage. Ref. VV2401025
Features:
- Air Conditioning
- SwimmingPool
- Terrace
- Lift
- Garden HOUSE FOR SALE IN TORRE EN CONILL Detached single-family house located in the exclusive Torre en Conill urbanization in Bétera, next to the Escorpión Golf Course. The rectangular plot, with its ends in Rosinyol Street (south-east), Green Zone (south) and Golf Course (north-west), has an area of 900.00m2. The house consists of 3 different floors, with a total built area of 832 m2 (1.026 m2 including porches and terraces). The semi-basement floor comprises the leisure program and multipurpose rooms, the second floor houses the entire day program in a large open space, and the second floor houses the night program. It is a house of minimalist design with absolute respect for the architectural principles of the modern movement, and with a marked purist and formal character. It presents a high sophistication in the constructive details that confer great singularity to the house. In addition to the semi-basement, the two prisms above ground level that make up the aerial volume of the house, respond to the environment with large openings in the south and east, and with absolute openness in the views towards the golf course. Even the first floor rises above the natural level to give way to longer views. The house has 6 bedrooms, another 8 multipurpose rooms, and 7 bathrooms. In order to make better use of the free outdoor space, a large semi-basement floor is designed with 12 rooms for main use (in addition to the server rooms themselves), illuminated through two large outdoor patios and two interior patios, in addition to the ramp and the pool itself. Thus, it has a high quality of natural lighting and ventilation, while ensuring the privacy of the user in spaces such as the gym, indoor pool, multipurpose room, music room, etc.. It also includes a large garage for 5+2 vehicles. The first floor, practically diaphanous in its distribution, has a triple orientation, east-south-west, and integrates the kitchen, living room, dining room, and the remaining server rooms in the north block. It is a space with excellent short and long views in 270º towards the Green Zone and the Golf Course. At the same time it is directly connected to the South and North-West Porches. On the second floor, there are three master bedrooms with en-suite bathrooms and large storage capacity, including the dressing room in the master bedroom. All three bedrooms have excellent panoramic views of the golf course, being the master bedroom the one that enjoys the triple orientation. In addition, they have walkable terraces with glass railings, which allow you to enjoy the views of the entire field to both sides of Rosinyol Street. Outside, there are paved areas, landscaped with natural grass, and areas with artificial grass. The transition from the paved spaces (porches and entrances to housing), artificial turf areas in intermediate spaces, and landscaped spaces with artificial turf that merge in continuity with the Golf Course are developed in transition. Ref. VV2401025
Features:
- Air Conditioning
- SwimmingPool
- Terrace
- Lift
- Garden