357.000 EUR
381.000 EUR
487.000 EUR
5 Ba
240 m²
514.000 EUR
420.000 EUR
371.000 EUR
4 Ba
175 m²
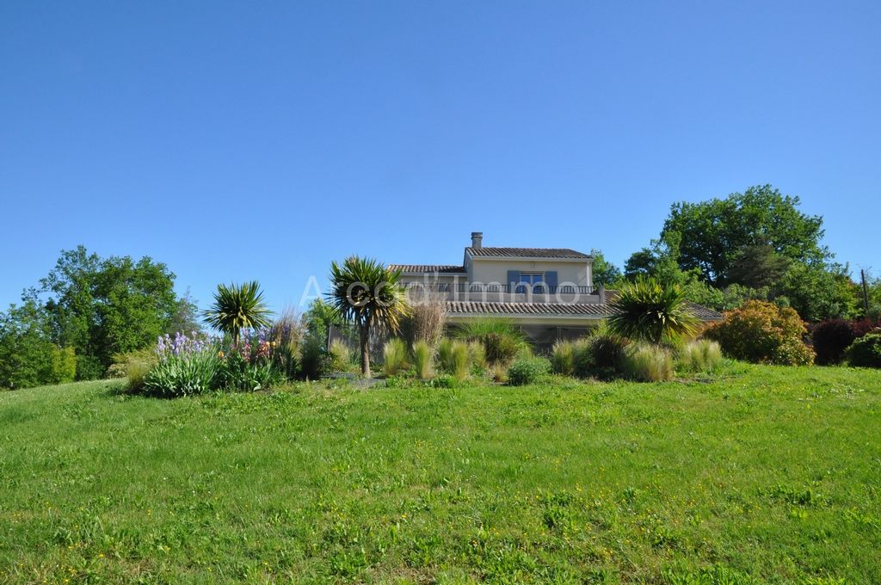

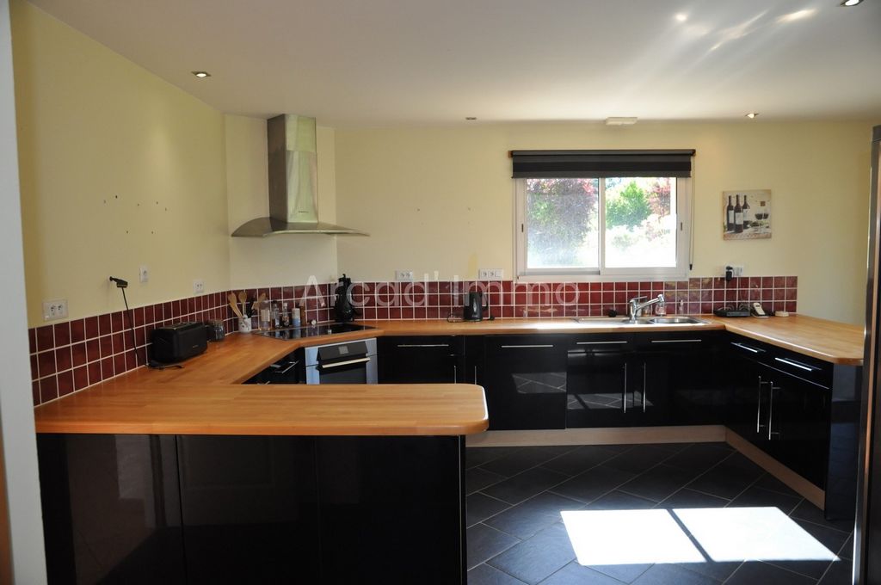

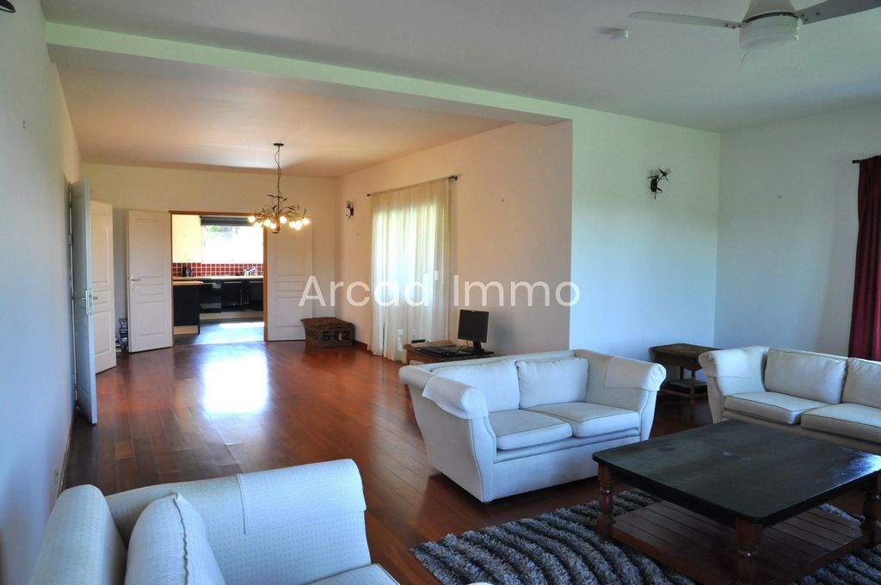
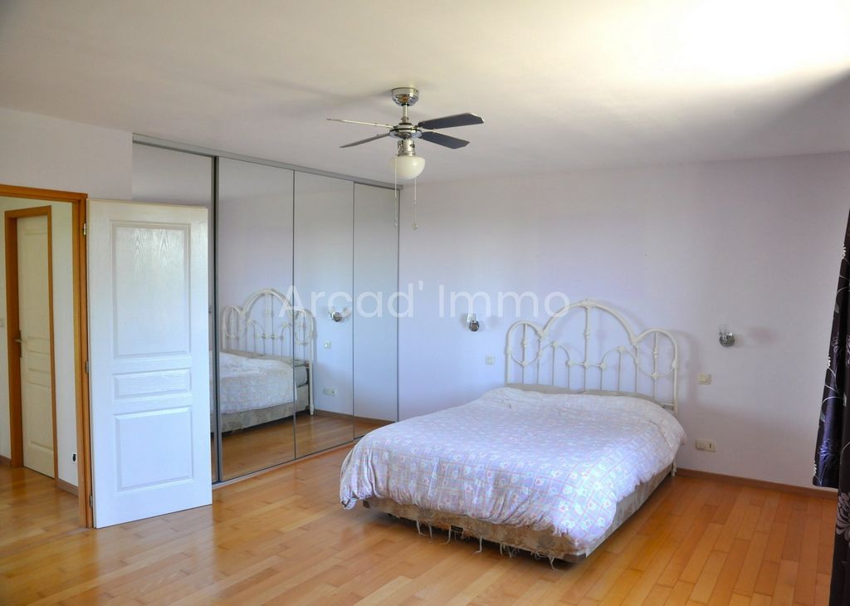
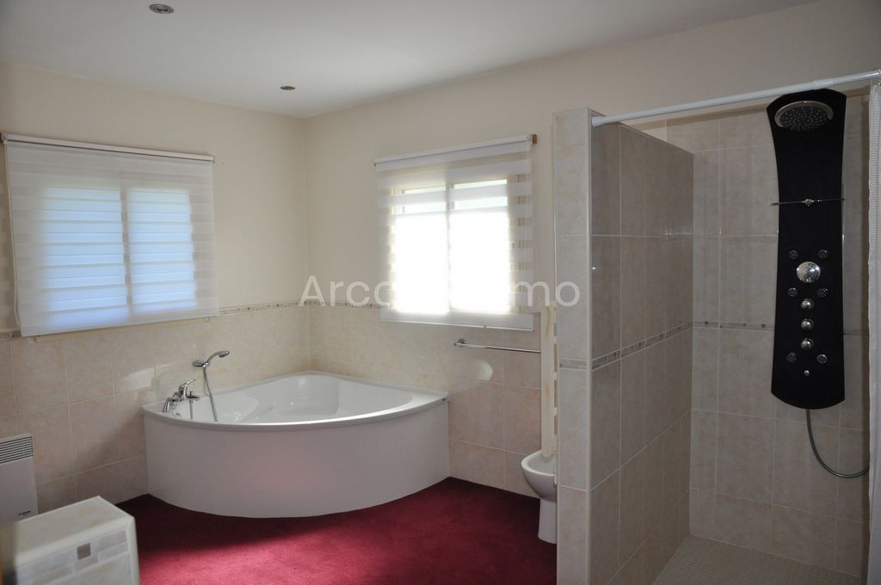
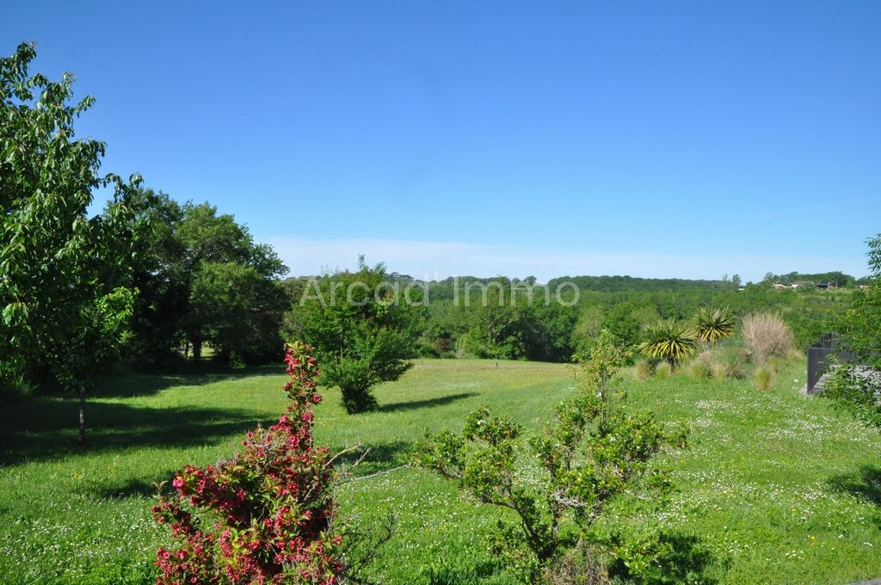
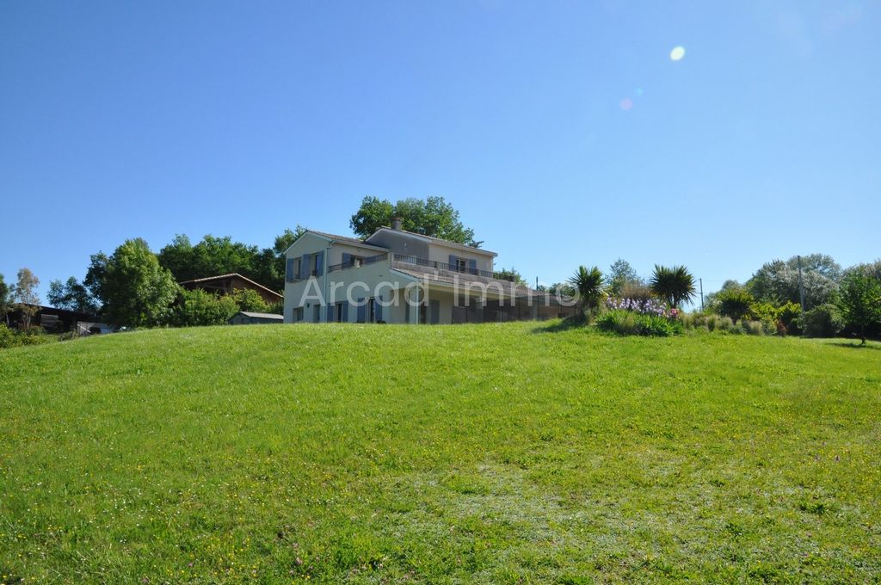
Eine Eingangshalle mit einer Viertelwandtreppe, die in den 1. Stock (23 m2) führt, Fliesenboden, Doppeltüren, die in das Wohnzimmer führen.
Das Wohn-/Esszimmer (47 m2) Erkerfenster zur überdachten Terrasse, Doppeltüren zur Küche und zum Flur, Fußbodenheizung (im gesamten elektrischen Haus), Doppelverglasung, Holzfensterläden, gute Isolierung des Bodens, der Wände und der Decke.
Blick vom Wohnzimmer auf die überdachte Terrasse, den Pool und das Grundstück darunter.
Die voll ausgestattete Küche (24,2 m2) (Induktionskochfeld, Dunstabzugshaube, Backofen, Geschirrspüler, viele Stauschränke, Granitarbeitsplatte, integrierter Bodenstaubsauger), Tür zur überdachten Terrasse, Zugang durch Doppeltüren zum Ess-/Wohnzimmer und eine Tür in die Eingangshalle.
Das Schlafzimmer im Erdgeschoss (15 m2) Fußbodenheizung, Fenster, Fliesenboden, weiß gestrichene Wände.
Das Duschbad befindet sich direkt nebenan, (8,3 m2) Dusche, WC, Waschtisch mit Waschbecken, Fenster, beheizter Handtuchhalter, VMC.
Der Abstellraum / Waschraum (21,4 m2) mit dem Warmwasserspeicher, der Schrank mit Spüle und Mischbatterie, Tür zum direkten Garten.
Im 1. Stock:
Der Treppenabsatz, Holzboden, ein großes Fenster, das viel Licht hereinlässt.
Das Hauptschlafzimmer mit Einbauschränken und Zugang zum Balkon/Terrasse (25 m2), großem Erker mit manuellem Rollladen.
Das dritte Schlafzimmer (20 m2) mit Terrassentüren, die Zugang zum Balkon/Terrasse bieten.
Das Badezimmer (14 m2) mit Badewanne und Dusche, großem Schrank mit Waschbecken und Spiegel, WC, Bidet und beheiztem Handtuchhalter, zwei Fenstern und VMC.
Die Dachterrasse/Balkon (35 m2) mit ihren Bodenfliesen, Blick auf das Dropt-Tal.
Es ist eine "ready to live"-Immobilie, in der keine Arbeit zu erledigen ist, nur um mit Ihren eigenen Möbeln und Gegenständen einzuziehen und dort zu leben, ohne zu viele Fragen zu stellen, "La Vie est Belle ".
Das Grundstück ist sehr interessant, da ist zunächst die Umgebung des Hauses mit seinen "pflegeleichten" Plantagen und dann die große Wiese.
Die Wiese kann von Ihrem Pferd und Pony, aber auch von Ihren Hühnern und einigen Schafen besetzt werden. Es liegt an Ihnen, Ihren "Scheunenhof" zu erstellen.
Das Grundstück ist leicht abfallend und verfügt über zwei Gartenhäuschen.
Die Aussicht ins Tal ist grandios. Es gibt keine stark befahrene Straße, die Unterkunft ist "ruhig" und doch nur 5 Minuten von Eymet entfernt.
Das Schwimmbad (4 X 8) ist ein Genuss für Jung und Alt. Das Ganze ist in einwandfreiem Zustand mit einer Alarmanlage und einer Sicherheitsbarriere. Die Terrasse ist groß genug, um mehrere Liegestühle aufzustellen.
Kommen Sie und besuchen Sie es.
Features:
- Balcony
- Terrace
- SwimmingPool
- Garden
- Washing Machine Mehr anzeigen Weniger anzeigen La maison est composée de :
Un hall d’entrée avec son escalier quart tournant donnant au 1er étage (23 m2), carrelage au sol, double porte donnant dans le salon.
Le salon / salle à manger (47 m2) baie-vitrée donnant sur la terrasse couverte, double porte donnant à la cuisine et hall, chauffage au sol (dans toute la maison électrique), double vitrage, volet bois, bonne isolation au sol, murs et plafond.
Vue du salon sur la terrasse couverte, la piscine et le terrain en contre-bas.
La cuisine (24.2 m2) entièrement aménagée et équipée, (plaque induction, hotte, four, lave-vaisselle, nombreux placards de rangement, plan de travail en granit, aspirateur au sol intégré), porte vers la terrasse couverte, accès par les doubles portes à la salle à manger/salon, et une porte donnant dans le hall d’entrée.
La chambre du rez-de-chaussée (15 m2) chauffage au sol, fenêtre, carrelage, murs peints en blanc.
La salle de douche se trouve juste à côté, (8.3 m2) douche, WC, meuble avec vasque, fenêtre, sèche-serviette, VMC.
Le cellier / buanderie (21.4 m2) avec le ballon d’eau chaude, le meuble avec son évier et mitigeur, porte donnant sur le jardin direct.
Au 1er étage :
Le palier, plancher bois, une grande fenêtre donnant beaucoup de lumière.
La chambre parentale avec ses placards de rangements aménagés et accès au balcon/terrasse (25 m2) grande baie vitrée avec volet roulant manuel.
La troisième chambre (20 m2) avec porte-fenêtre donnant accès au balcon/terrasse.
La salle de bains (14 m2) avec sa baignoire et douche, grand meuble avec des vasques et miroir, WC, bidet et sèche-serviette, deux fenêtres et VMC.
La terrasse de toit/balcon (35 m2) avec son dallage au sol, vue dans la vallée du Dropt.
C’est une propriété ‘prête à habiter’ sans travaux à prévoir, juste à emménager avec vos propres meubles et objets, et y vivre sans trop se poser de questions, « La Vie est Belle ».
Le terrain est fort intéressant, il y a d’abord les alentours de la maison avec ses plantations ‘facile à entretenir’ et ensuite la grande prairie.
La prairie peut être occupée par votre cheval et votre poney mais également par vos poules et quelques moutons. A vous de créer votre ‘basse-cour’.
Le terrain est légèrement en pente avec deux abris de jardin.
La vue est superbe dans la vallée. Il n’y a pas de grande route passante, la propriété se trouve au ‘calme’ et pourtant seulement à 5 minutes d’Eymet.
La piscine de (4 X 8) est un bonheur pour grands et petits. L’ensemble est en parfait état de fonctionnement avec un système d’alarme et barrière de sécurité en plus. La terrasse est suffisamment grande pour y mettre plusieurs transats.
Venez la visitez.
Features:
- Balcony
- Terrace
- SwimmingPool
- Garden
- Washing Machine The house is composed of:
An entrance hall with its quarter-turning staircase to the 1st floor (23 m2), tiled floor, double door to the living room.
The living / dining room (47 m2) bay window overlooking the covered terrace, double door to the kitchen and hall, underfloor heating (throughout the electric house), double glazing, wood shutter, good floor insulation, walls and ceiling.
View from the living room on the covered terrace, the pool and the land below.
The kitchen (24.2 m2) fully fitted and equipped, (induction hob, extractor, oven, dishwasher, many storage cupboards, granite worktop, integrated floor vacuum cleaner), door to the covered terrace, access through double doors to the dining room / living room, and a door to the entrance hall.
The ground floor bedroom (15 m2) underfloor heating, window, tiled floors, white painted walls.
The shower room is right next door, (8.3 m2) shower, toilet, cabinet with washbasin, window, heated towel rail, VMC.
The pantry / laundry room (21.4 m2) with the hot water tank, the cabinet with its sink and mixer, door to the direct garden.
On the 1st floor:
The landing, wooden floor, a large window giving a lot of light.
The master bedroom with its fitted storage cupboards and access to the balcony / terrace (25 m2) large bay window with manual shutter.
The third bedroom (20 m2) with French window giving access to the balcony/terrace.
The bathroom (14 m2) with its bath and shower, large cabinet with basins and mirror, toilet, bidet and heated towel rail, two windows and VMC.
The roof terrace / balcony (35 m2) with its paving floor, view in the valley of the Dropt.
It is a property 'ready to live' without work to be planned, just to move in with your own furniture and objects, and live there without asking too many questions, "Life is Beautiful".
The land is very interesting, there is first the surroundings of the house with its plantations 'easy to maintain' and then the large meadow.
The meadow can be occupied by your horse and pony but also by your chickens and some sheep. It's up to you to create your 'farmyard'.
The land is slightly sloping with two garden sheds.
The view is superb in the valley. There is no major busy road, the property is 'quiet' and yet only 5 minutes from Eymet.
The swimming pool (4 X 8) is a delight for adults and children. The whole is in perfect working order with an alarm system and security barrier in addition. The terrace is large enough to put several deckchairs.
Come and visit it.
Features:
- Balcony
- Terrace
- SwimmingPool
- Garden
- Washing Machine Het huis bestaat uit:
Een entree, hal met een kwartslagtrap naar de 1e verdieping (23 m2), tegelvloer, dubbele deuren naar de woonkamer.
De woon-/eetkamer (47 m2) erker naar het overdekte terras, dubbele deuren naar de keuken en hal, vloerverwarming (door de gehele elektrische woning), dubbele beglazing, houten rolluik, goede isolatie tot vloer, wanden en plafond.
Uitzicht vanuit de woonkamer naar het overdekte terras, het zwembad en het terrein eronder.
De volledig ingerichte en uitgeruste keuken (24,2 m2), (inductiekookplaat, afzuigkap, oven, vaatwasser, veel opbergkasten, granieten werkblad, geïntegreerde vloerstofzuiger), deur naar het overdekte terras, toegang via dubbele deuren naar de eet-/woonkamer, en een deur naar de inkomhal.
De slaapkamer op de begane grond (15 m2) vloerverwarming, raam, tegelvloer, wit geschilderde muren.
De doucheruimte bevindt zich direct naast de deur, (8,3 m2) douche, toilet, badmeubel met wastafel, raam, verwarmd handdoekenrek, VMC.
De berging / wasruimte (21,4 m2) met de warmwatertank, de kast met spoelbak en mengkraan, deur naar de directe tuin.
Op de 1e verdieping:
De overloop, houten vloer, een grote raampartij waardoor er veel lichtinval is.
De hoofdslaapkamer met zijn ingebouwde bergkasten en toegang tot het balkon/terras (25 m2), grote erker met handmatig rolluik.
De derde slaapkamer (20 m2) met openslaande deuren die toegang geven tot het balkon/terras.
De badkamer (14 m2) met bad en douche, grote kast met wastafels en spiegel, toilet, bidet en verwarmd handdoekenrek, twee ramen en VMC.
Het dakterras/balkon (35 m2) met zijn vloertegels, uitzicht op de Dropt vallei.
Het is een 'instapklare' woning waar geen werk aan de winkel is, gewoon om in te trekken met je eigen meubels en objecten, en om er te wonen zonder al te veel vragen te stellen, "La Vie est Belle".
Het land is erg interessant, allereerst is er de omgeving van het huis met zijn 'gemakkelijk te onderhouden' plantages en vervolgens de grote weide.
De weide kan bezet worden door uw paard en pony, maar ook door uw kippen en enkele schapen. Het is aan jou om je 'boerenerf' te creëren.
Het perceel is licht glooiend met twee tuinhuisjes.
Het uitzicht is prachtig in de vallei. Er is geen grote drukke weg, de woning is 'rustig' en toch slechts 5 minuten van Eymet.
Het zwembad (4 X 8) is een genot voor jong en oud. Het geheel is in perfect werkende staat met daarnaast een alarmsysteem en veiligheidsbarrière. Het terras is groot genoeg om meerdere ligstoelen te plaatsen.
Kom en bezoek het.
Features:
- Balcony
- Terrace
- SwimmingPool
- Garden
- Washing Machine Das Haus besteht aus:
Eine Eingangshalle mit einer Viertelwandtreppe, die in den 1. Stock (23 m2) führt, Fliesenboden, Doppeltüren, die in das Wohnzimmer führen.
Das Wohn-/Esszimmer (47 m2) Erkerfenster zur überdachten Terrasse, Doppeltüren zur Küche und zum Flur, Fußbodenheizung (im gesamten elektrischen Haus), Doppelverglasung, Holzfensterläden, gute Isolierung des Bodens, der Wände und der Decke.
Blick vom Wohnzimmer auf die überdachte Terrasse, den Pool und das Grundstück darunter.
Die voll ausgestattete Küche (24,2 m2) (Induktionskochfeld, Dunstabzugshaube, Backofen, Geschirrspüler, viele Stauschränke, Granitarbeitsplatte, integrierter Bodenstaubsauger), Tür zur überdachten Terrasse, Zugang durch Doppeltüren zum Ess-/Wohnzimmer und eine Tür in die Eingangshalle.
Das Schlafzimmer im Erdgeschoss (15 m2) Fußbodenheizung, Fenster, Fliesenboden, weiß gestrichene Wände.
Das Duschbad befindet sich direkt nebenan, (8,3 m2) Dusche, WC, Waschtisch mit Waschbecken, Fenster, beheizter Handtuchhalter, VMC.
Der Abstellraum / Waschraum (21,4 m2) mit dem Warmwasserspeicher, der Schrank mit Spüle und Mischbatterie, Tür zum direkten Garten.
Im 1. Stock:
Der Treppenabsatz, Holzboden, ein großes Fenster, das viel Licht hereinlässt.
Das Hauptschlafzimmer mit Einbauschränken und Zugang zum Balkon/Terrasse (25 m2), großem Erker mit manuellem Rollladen.
Das dritte Schlafzimmer (20 m2) mit Terrassentüren, die Zugang zum Balkon/Terrasse bieten.
Das Badezimmer (14 m2) mit Badewanne und Dusche, großem Schrank mit Waschbecken und Spiegel, WC, Bidet und beheiztem Handtuchhalter, zwei Fenstern und VMC.
Die Dachterrasse/Balkon (35 m2) mit ihren Bodenfliesen, Blick auf das Dropt-Tal.
Es ist eine "ready to live"-Immobilie, in der keine Arbeit zu erledigen ist, nur um mit Ihren eigenen Möbeln und Gegenständen einzuziehen und dort zu leben, ohne zu viele Fragen zu stellen, "La Vie est Belle ".
Das Grundstück ist sehr interessant, da ist zunächst die Umgebung des Hauses mit seinen "pflegeleichten" Plantagen und dann die große Wiese.
Die Wiese kann von Ihrem Pferd und Pony, aber auch von Ihren Hühnern und einigen Schafen besetzt werden. Es liegt an Ihnen, Ihren "Scheunenhof" zu erstellen.
Das Grundstück ist leicht abfallend und verfügt über zwei Gartenhäuschen.
Die Aussicht ins Tal ist grandios. Es gibt keine stark befahrene Straße, die Unterkunft ist "ruhig" und doch nur 5 Minuten von Eymet entfernt.
Das Schwimmbad (4 X 8) ist ein Genuss für Jung und Alt. Das Ganze ist in einwandfreiem Zustand mit einer Alarmanlage und einer Sicherheitsbarriere. Die Terrasse ist groß genug, um mehrere Liegestühle aufzustellen.
Kommen Sie und besuchen Sie es.
Features:
- Balcony
- Terrace
- SwimmingPool
- Garden
- Washing Machine