359.990 EUR
DIE BILDER WERDEN GELADEN…
Häuser & einzelhäuser zum Verkauf in La Flèche
406.000 EUR
Häuser & Einzelhäuser (Zum Verkauf)
Aktenzeichen:
EDEN-T104297202
/ 104297202
Aktenzeichen:
EDEN-T104297202
Land:
FR
Stadt:
La Fleche
Postleitzahl:
72200
Kategorie:
Wohnsitze
Anzeigentyp:
Zum Verkauf
Immobilientyp:
Häuser & Einzelhäuser
Größe der Immobilie :
146 m²
Größe des Grundstücks:
2.300 m²
Zimmer:
10
Schlafzimmer:
3
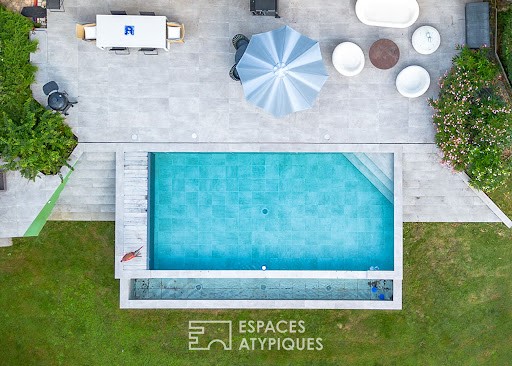
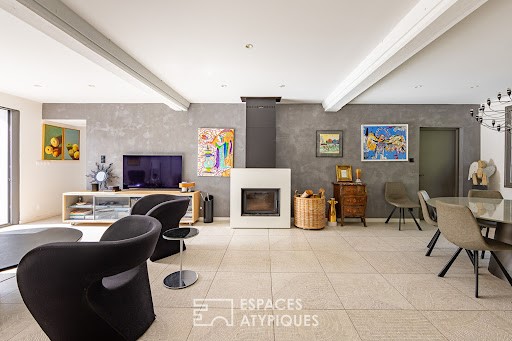
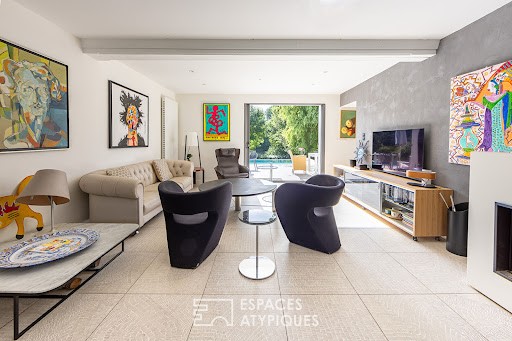
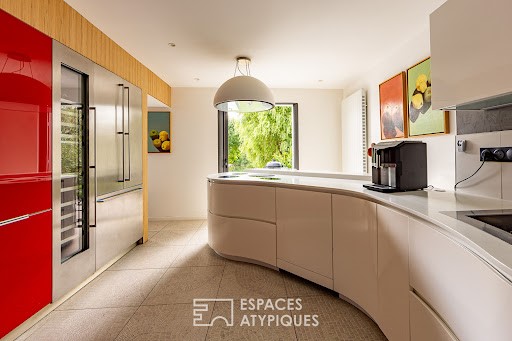
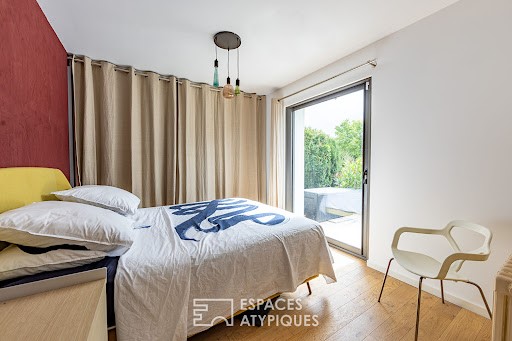
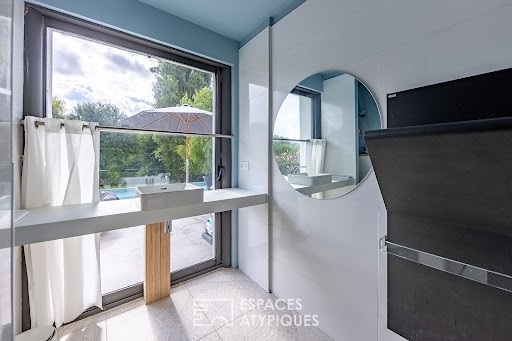
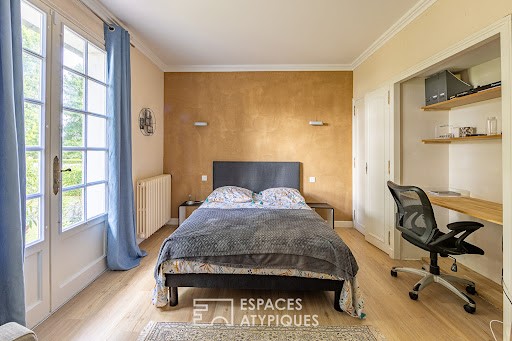
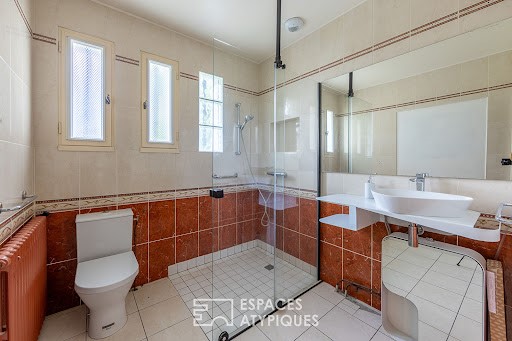
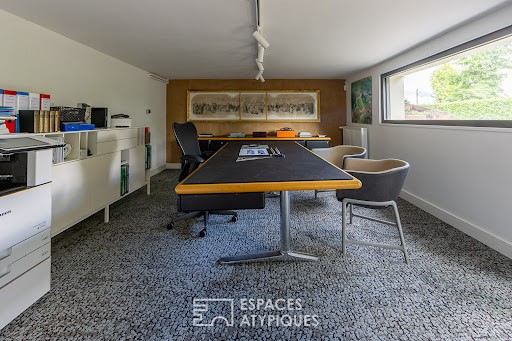
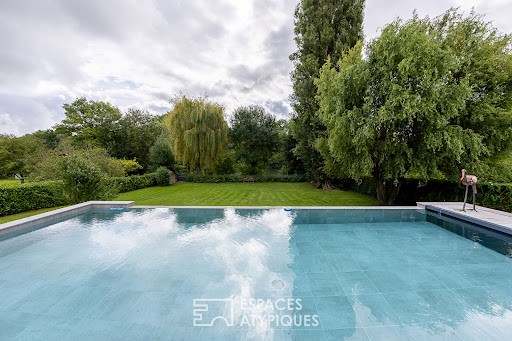
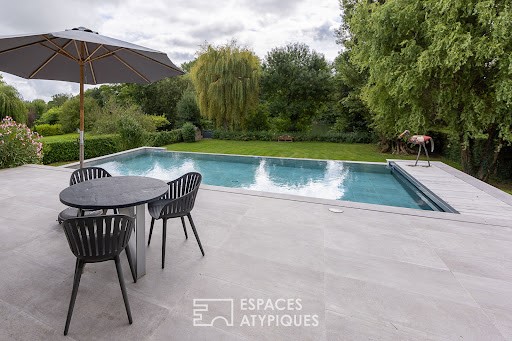
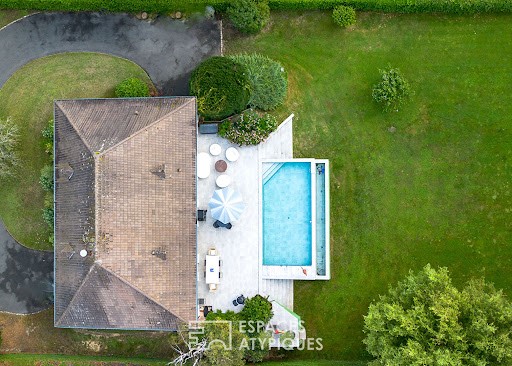
This house stands out for its renovation with the expert eye of an interior designer as can be seen from its energy diagnosis which has given beyond its exterior appearance all the comfort and modernism inside in the art deco style to better enjoy the terrace and this magnificent view of the Loir. This building is structured, on the ground floor, around an entrance with a beautiful high ceiling and a discreetly designed office area. At the end of this corridor, there is a bedroom and the bathroom for more comfort. In the same corner, a master suite emerges with the adjoining shower room with the view of this beautiful terrace. Then, we distinguish a bright and crossing living room-stay which lets glimpse with the sliding opening of the bay window an infinity pool which invites the outside to commune with the inside to become one. The kitchen with an atypical layout is also distinguished by its communion with the living room, a storeroom but also the outside in order to take maximum advantage of this terrace overlooking the garden to enjoy the calm, the view of the Loir and the beautiful exposure of the sun. Finally, to finish on this ground floor, a closed room discreetly designed at the back of the living room to be quiet in order to take a moment to rest or work. The basement is served by either a classic staircase or an elevator which serves an architect's office of more than 21 sqm which is of the most beautiful effect as well as large rooms accommodating a cellar, a boiler room, a garage of 65 sqm as well as another storeroom. The exterior is remarkable and invites you to relax thanks to the volume of its terrace which invites you to relax and enjoy the infinity pool and then walk to the bottom of this beautiful land to enjoy the calm and the view of the Loir. This building benefits from an ideal location to reach local shops on foot. It is also 34 minutes from ANGERS train station, 48 minutes from LE MANS train station and with easy access to the motorway.
Energy Class: B / Climate Class: A Estimated average amount of annual energy expenditure for Standard use, established from energy prices for the year 2021: between EUR770 and EUR1110 per year.
Contact (EI): Fabien CORNUS on ... Commercial agent registered with the RSAC du Mans under number 819 424 235 The fees are the responsibility of the seller. Information on the risks to which this property is exposed is available on the Géorisques website: ... Mehr anzeigen Weniger anzeigen Cette belle maison de 146 m² est érigée sur une parcelle de 2 300 m², en plein coeur du village de Bazouges-Cré-sur-Loir, à 9 minutes de La Flèche.
Elle se distingue par une rénovation réalisée sous l'oeil avisé d'un architecte d'intérieur, comme en témoigne son diagnostic énergétique. Au-delà de son aspect extérieur, elle offre tout le confort et le modernisme nécessaires à l'intérieur, dans un style Art déco. L'ensemble permet de mieux profiter de la terrasse et de la magnifique vue sur le Loir.
Cette bâtisse s'articule autour d'une entrée dotée d'une belle hauteur sous plafond et d'un coin bureau discrètement aménagé. Au fond de ce couloir se trouvent une chambre ainsi qu'une salle d'eau pour plus de confort. Dans la même zone, une suite parentale avec salle d'eau attenante offre une superbe vue sur le Loir. Plus loin, un salon-séjour lumineux et traversant se distingue, laissant entrevoir, grâce à l'ouverture à galandage de la baie vitrée, une piscine à débordement qui invite l'extérieur à se fondre avec l'intérieur. La cuisine, à l'agencement atypique, s'harmonise parfaitement avec le salon et comprend un cellier. Elle s'ouvre également sur l'extérieur, maximisant ainsi l'accès à la terrasse surplombant le jardin, pour profiter du calme, de la vue sur le Loir et de l'ensoleillement. Enfin, pour compléter le rez-de-chaussée, une pièce fermée, discrètement aménagée au fond du salon, offre un espace paisible pour se reposer ou travailler.
Le sous-sol est accessible via un escalier classique ou un ascenseur et comprend un bureau d'architecte de plus de 21 m², ainsi que de grandes pièces abritant une cave, une chaufferie, un garage de 65 m² et un second cellier.
L'extérieur est remarquable et invite à la détente, avec une vaste terrasse idéale pour profiter de la piscine à débordement. Vous pourrez ensuite vous promener au fond de ce beau terrain et apprécier le calme ainsi que la vue sur le Loir.
Cette propriété bénéficie d'une situation idéale, avec des commerces de proximité accessibles à pied. Elle se trouve également à 34 minutes de la gare d'Angers, à 48 minutes de la gare du Mans et offre un accès facile à l'autoroute.
Classe Énergie : B / Classe Climat : A
Montant moyen estimé des dépenses annuelles d'énergie pour un usage Standard, établi à partir des prix de l'énergie de l'année 2021 : entre 770 euros et 1110 euros par an.
Contact: Philippe ...
E.I. Agent commercial 349 740 936 RSAC Angers
Les honoraires sont à la charge du vendeur.
Les informations sur les risques auxquels ce bien est exposé sont disponibles sur le site Géorisques : ... This beautiful house of 146 sqm is built on a plot of 2300 sqm in the heart of the village of Bazouges Cré Sur Loir.
This house stands out for its renovation with the expert eye of an interior designer as can be seen from its energy diagnosis which has given beyond its exterior appearance all the comfort and modernism inside in the art deco style to better enjoy the terrace and this magnificent view of the Loir. This building is structured, on the ground floor, around an entrance with a beautiful high ceiling and a discreetly designed office area. At the end of this corridor, there is a bedroom and the bathroom for more comfort. In the same corner, a master suite emerges with the adjoining shower room with the view of this beautiful terrace. Then, we distinguish a bright and crossing living room-stay which lets glimpse with the sliding opening of the bay window an infinity pool which invites the outside to commune with the inside to become one. The kitchen with an atypical layout is also distinguished by its communion with the living room, a storeroom but also the outside in order to take maximum advantage of this terrace overlooking the garden to enjoy the calm, the view of the Loir and the beautiful exposure of the sun. Finally, to finish on this ground floor, a closed room discreetly designed at the back of the living room to be quiet in order to take a moment to rest or work. The basement is served by either a classic staircase or an elevator which serves an architect's office of more than 21 sqm which is of the most beautiful effect as well as large rooms accommodating a cellar, a boiler room, a garage of 65 sqm as well as another storeroom. The exterior is remarkable and invites you to relax thanks to the volume of its terrace which invites you to relax and enjoy the infinity pool and then walk to the bottom of this beautiful land to enjoy the calm and the view of the Loir. This building benefits from an ideal location to reach local shops on foot. It is also 34 minutes from ANGERS train station, 48 minutes from LE MANS train station and with easy access to the motorway.
Energy Class: B / Climate Class: A Estimated average amount of annual energy expenditure for Standard use, established from energy prices for the year 2021: between EUR770 and EUR1110 per year.
Contact (EI): Fabien CORNUS on ... Commercial agent registered with the RSAC du Mans under number 819 424 235 The fees are the responsibility of the seller. Information on the risks to which this property is exposed is available on the Géorisques website: ...