2.125.000 EUR
DIE BILDER WERDEN GELADEN…
Häuser & Einzelhäuser (Zum Verkauf)
Aktenzeichen:
EDEN-T104151088
/ 104151088
Aktenzeichen:
EDEN-T104151088
Land:
NL
Stadt:
Bergen
Postleitzahl:
1861 EJ
Kategorie:
Wohnsitze
Anzeigentyp:
Zum Verkauf
Immobilientyp:
Häuser & Einzelhäuser
Größe der Immobilie :
262 m²
Größe des Grundstücks:
895 m²
Zimmer:
7
Schlafzimmer:
5
Parkplätze:
1
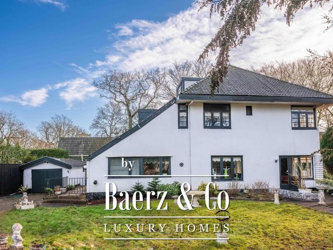
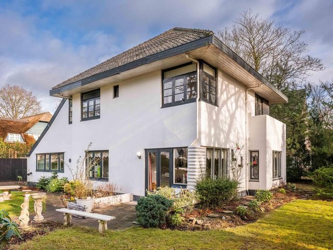
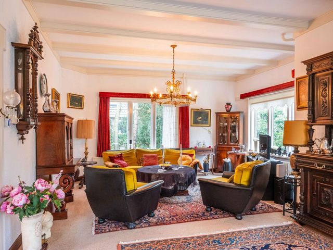
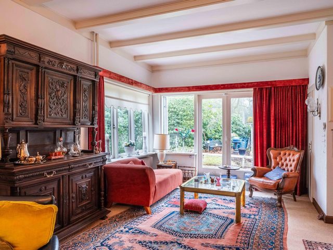
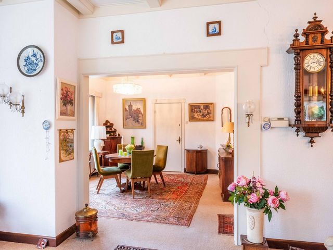
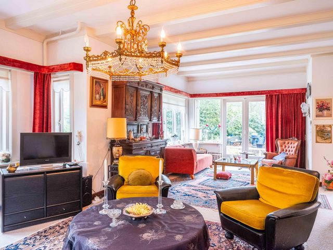
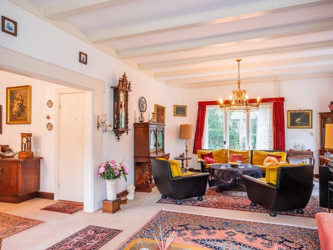
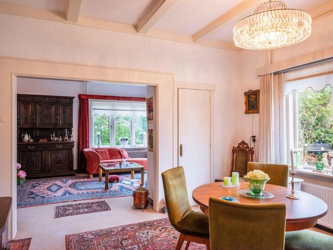
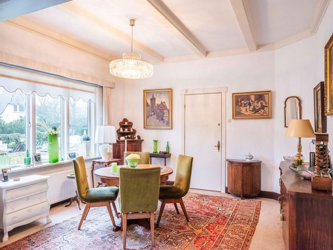
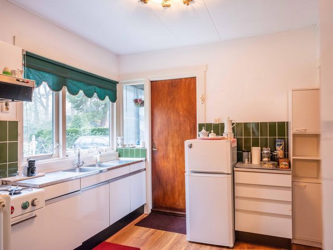
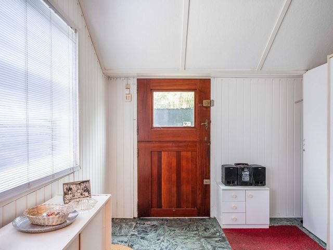
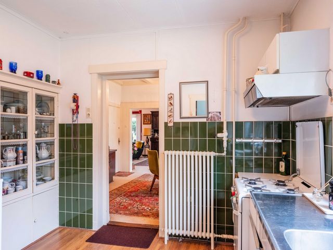
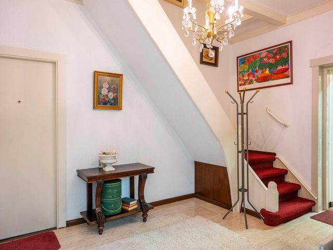
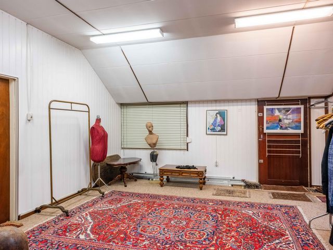
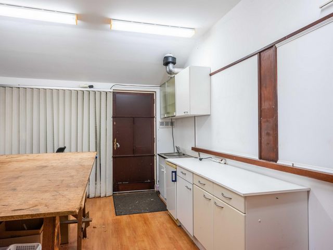
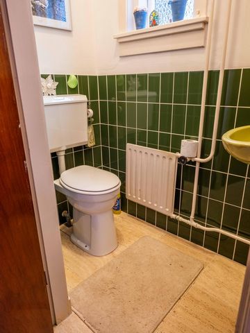
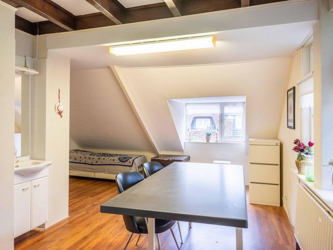
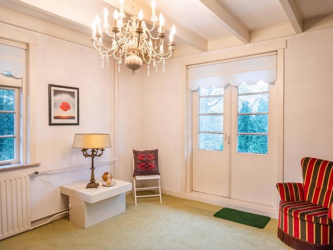
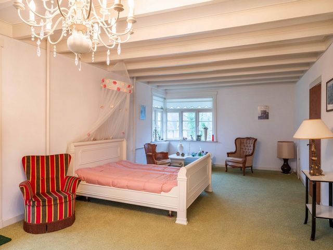
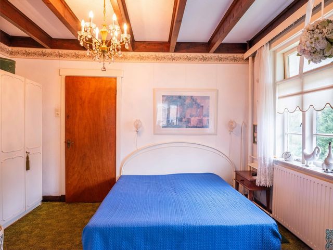
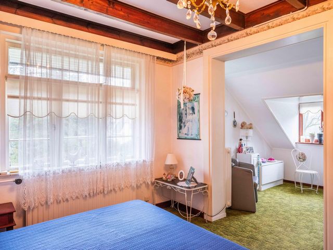
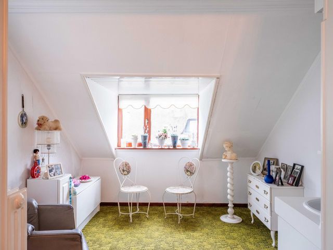
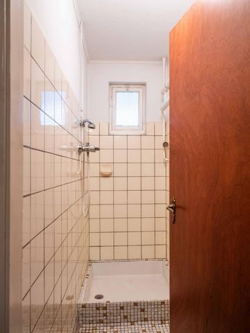
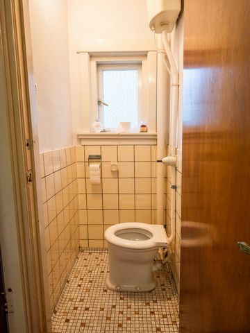
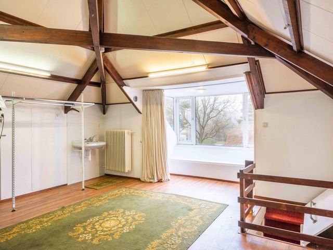
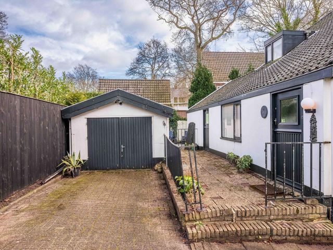
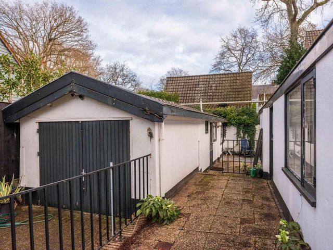

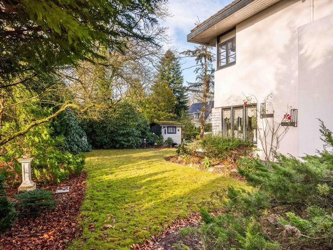
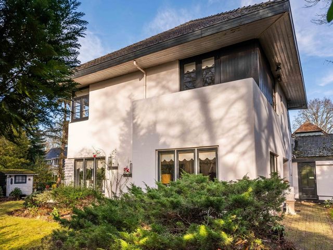
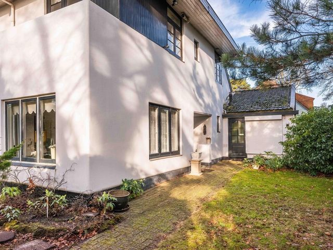
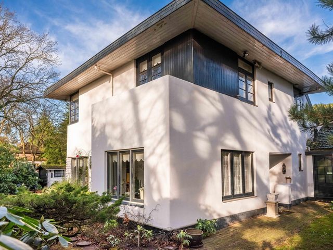
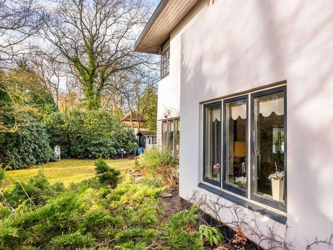
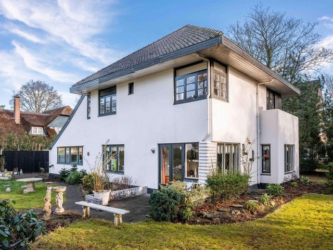
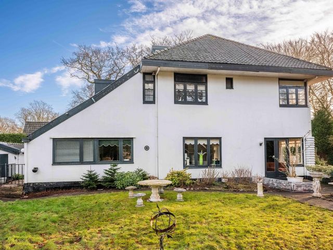
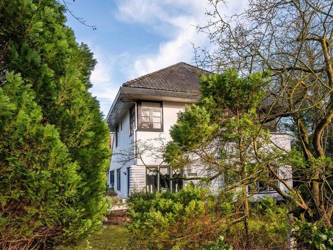
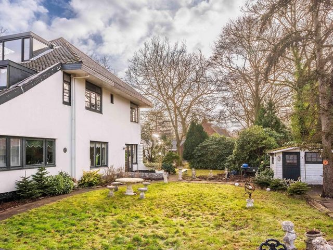
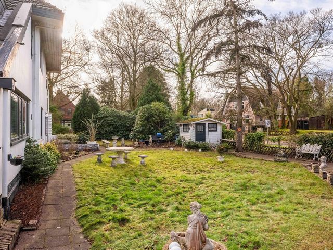
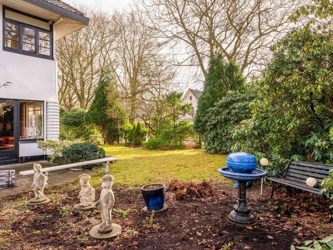
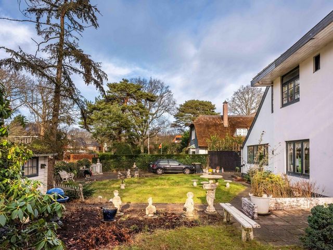
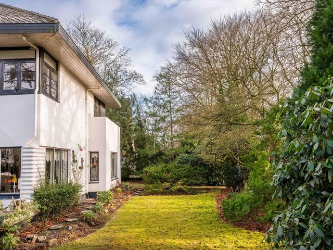
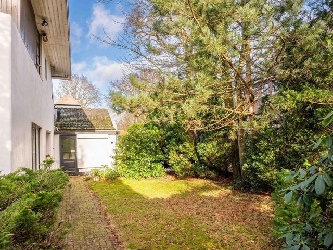
Note, for example, that high gutter height. This house with the original name ‘Villa De Meerhoeve’ still deserves some attention, but a dream home can be realised on this spot!The driveway gives access to the plot. Here you will also find a large detached garage. Plenty of room for cars on private property. The villa is located on a spacious plot with beautifully landscaped trees and bushes all around.The front door on the right side of the house leads into the spacious hall. From here, the living room, kitchen with pantry and workshop with study can be reached. The staircase leads to the first floor with bedrooms and a simple bathroom with separate toilet. A fixed staircase takes us to the large attic room with dormer window from where you have a nice view of this authentic part of Bergen.The garden-oriented living-/dining room with French doors is large and can be divided as desired. The kitchen is closed and simple, through the back door in the scullery we reach the garden with the large garage of approx. 40 m2. On the ground floor there is also a spacious workshop space available that could also serve as a bedroom. Through this room, the office space is also accessible from outside. Ideal for a home practice, for example.A fixed staircase leads to the 1st floor. Here a landing to the 3 bedrooms, shower and toilet. A steep staircase to the attic floor takes us to a spacious room with dormer window and storage space behind the knee walls.A spacious garden surrounds the house. Plenty of privacy and sunshine here. There is ample parking on site. The detached garage/barn offers space for 1 car and is equipped with electricity and water.A characteristic villa, where you must taste the atmosphere, a place that invites to live wonderfully. We would like to welcome you and show you around. Mehr anzeigen Weniger anzeigen Wonen op een van de leukste plekken van Bergen, nabij het centrum, het Berger Bos en op steenworp afstand van het Van Reenenpark, het alom bekende hertenkamp!Een toplocatie op een mooie kavel van 895 m2, een charmante karakteristieke villa ten tijde van de Amsterdamse Schoolperiode (1919), door de architecten Eibink en Snellebrand ontworpen met fraaie architectonische elementen.
Let bijvoorbeeld eens op die hoge goothoogte. Deze woning met de oorspronkelijk naam 'Villa De Meerhoeve' verdient nog wel wat aandacht, maar op deze plek is een droomwoning te realiseren!Via de oprit krijg je toegang tot de kavel. Hier tref je ook een grote vrijstaande garage. Plek genoeg voor auto's op eigen terrein. De villa is gelegen op een ruime kavel met fraai aangelegde boom- en struikpartijen rondom.Via de voordeur aan de rechterzijde van de woning komen we in de ruime hal. Van hieruit zijn de woonkamer, keuken met bijkeuken en het atelier met werkkamer te bereiken. De trapopgang leidt naar de eerste verdieping met slaapkamers en een eenvoudige badcel met separaat toilet. Een vaste trap brengt ons naar de flinke zolderkamer met dakkapel van waaruit een mooi uitzicht op dit authentieke stukje Bergen.De tuingerichte zit-/eetkamer met openslaande deuren is flink van formaat en naar wens nader in te delen. De keuken is gesloten en eenvoudig uitgevoerd, via de achterdeur in de bijkeuken bereiken we de tuin met de flinke garage van ca. 40 m2. Op de begane grond is tevens een riante atelierruimte beschikbaar die ook prima dienst kan doen als slaapkamer. Via deze ruimte is de tevens van buitenaf bereikbare kantoorruimte bereikbaar. Ideaal voor praktijk aan huis bijvoorbeeld.Een vaste trap leidt naar de 1e verdieping. Hier een overloop naar de 3 slaapkamers, de douche en het toilet. Een stijle trap naar de zolderverdieping brengt ons naar een ruime kamer met dakkapel en opbergruimte achter de knieschotten.Een ruime tuin rondom het huis. Hier volop privacy en zon. Er is voldoende parkeergelegenheid op eigen terrein. De vrijstaande garage/schuur biedt plek aan 1 auto en is voorzien van elektra en water.Een karakteristieke villa, waar u de sfeer moet proeven, een plek die uitnodigt om heerlijk te wonen. Wij heten u van harte welkom en laten u graag zien wat wij bedoelen. Living in one of the nicest places in Bergen, near the centre, the Berger Forest and a stone's throw from the Van Reenenpark, the widely known deer park!A prime location on a beautiful plot of 895 m2, a charming characteristic villa from the Amsterdam School period (1919), designed by architects Eibink and Snellebrand with beautiful architectural elements.
Note, for example, that high gutter height. This house with the original name ‘Villa De Meerhoeve’ still deserves some attention, but a dream home can be realised on this spot!The driveway gives access to the plot. Here you will also find a large detached garage. Plenty of room for cars on private property. The villa is located on a spacious plot with beautifully landscaped trees and bushes all around.The front door on the right side of the house leads into the spacious hall. From here, the living room, kitchen with pantry and workshop with study can be reached. The staircase leads to the first floor with bedrooms and a simple bathroom with separate toilet. A fixed staircase takes us to the large attic room with dormer window from where you have a nice view of this authentic part of Bergen.The garden-oriented living-/dining room with French doors is large and can be divided as desired. The kitchen is closed and simple, through the back door in the scullery we reach the garden with the large garage of approx. 40 m2. On the ground floor there is also a spacious workshop space available that could also serve as a bedroom. Through this room, the office space is also accessible from outside. Ideal for a home practice, for example.A fixed staircase leads to the 1st floor. Here a landing to the 3 bedrooms, shower and toilet. A steep staircase to the attic floor takes us to a spacious room with dormer window and storage space behind the knee walls.A spacious garden surrounds the house. Plenty of privacy and sunshine here. There is ample parking on site. The detached garage/barn offers space for 1 car and is equipped with electricity and water.A characteristic villa, where you must taste the atmosphere, a place that invites to live wonderfully. We would like to welcome you and show you around.