DIE BILDER WERDEN GELADEN…
Häuser & Einzelhäuser (Zum Verkauf)
Aktenzeichen:
EDEN-T103196697
/ 103196697
Aktenzeichen:
EDEN-T103196697
Land:
NL
Stadt:
Lisse
Postleitzahl:
2163 VL
Kategorie:
Wohnsitze
Anzeigentyp:
Zum Verkauf
Immobilientyp:
Häuser & Einzelhäuser
Größe der Immobilie :
254 m²
Größe des Grundstücks:
480 m²
Zimmer:
8
Schlafzimmer:
6
Badezimmer:
2
Garagen:
1
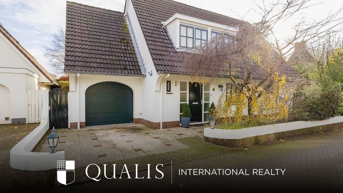
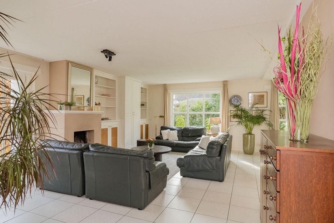
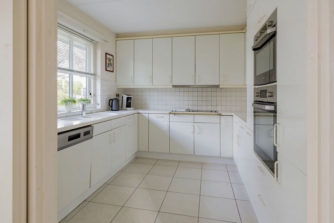
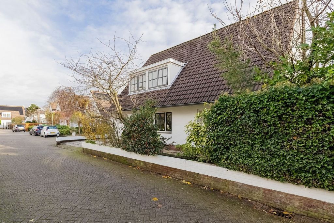
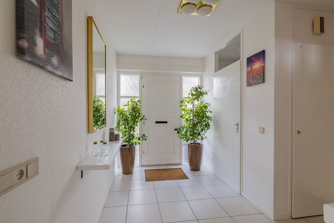
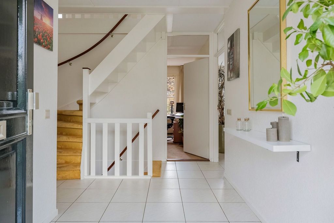
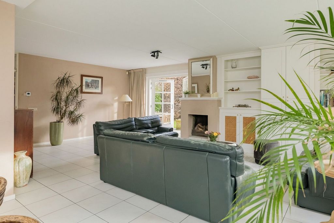
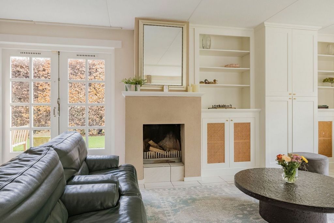
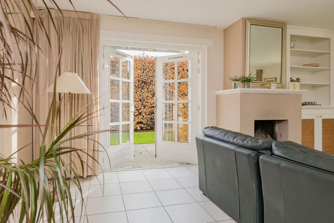
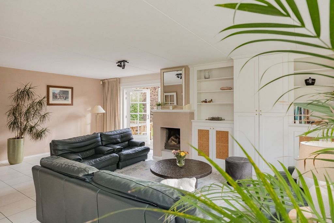
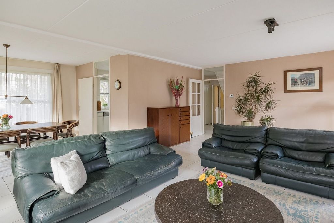
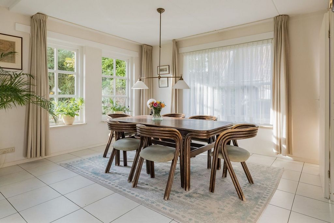
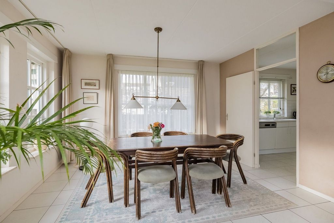
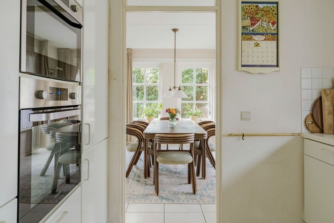
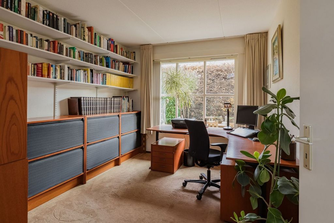
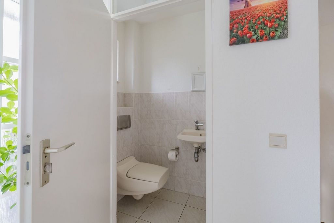
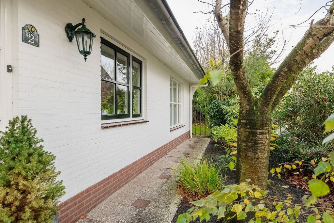
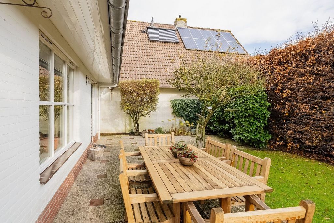
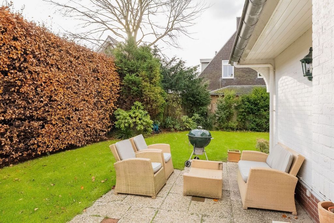
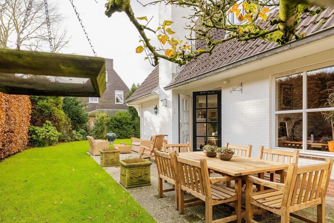
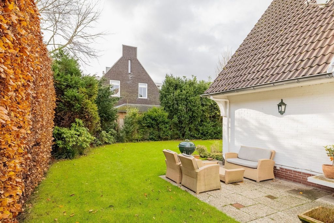
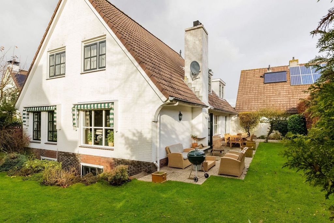
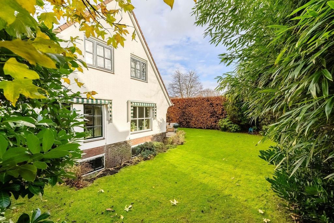
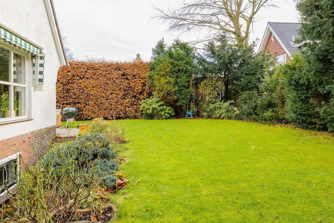
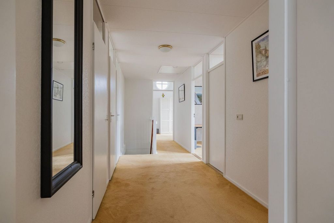
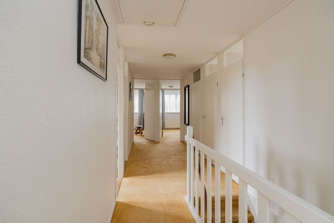
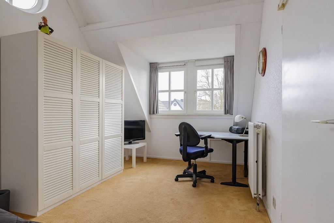
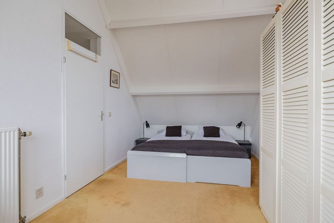
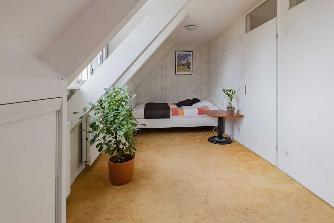
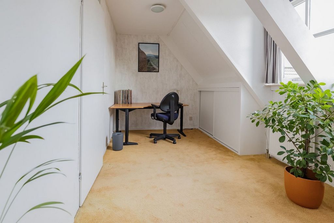
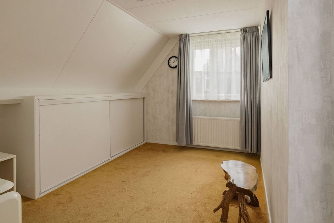
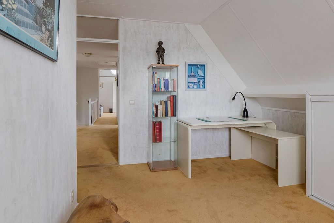
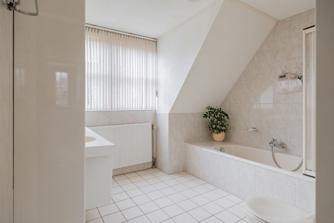
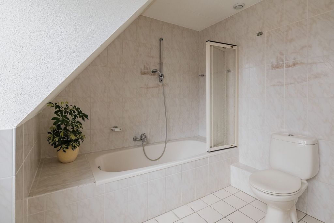
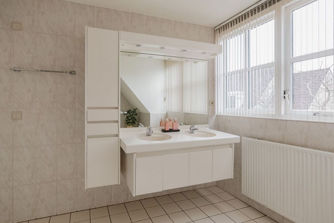
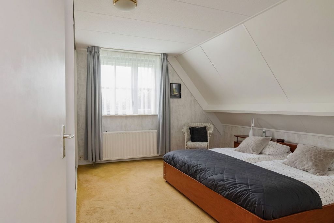
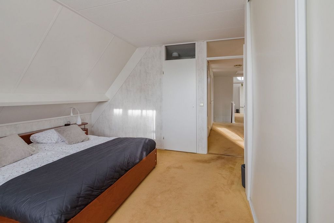
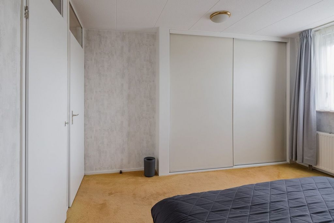
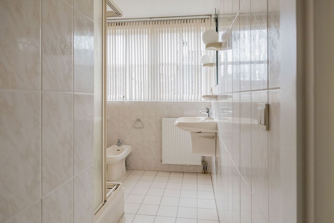
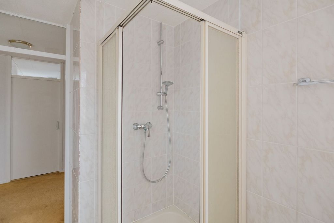
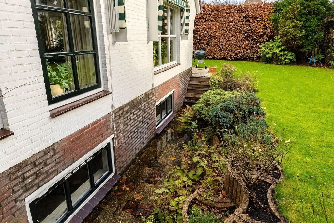
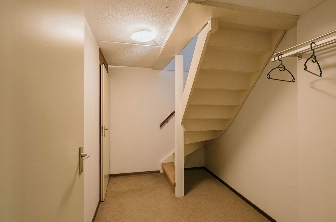
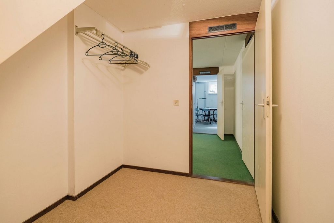
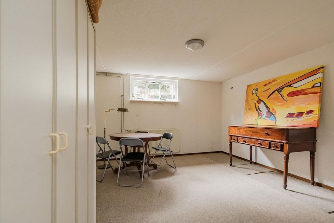
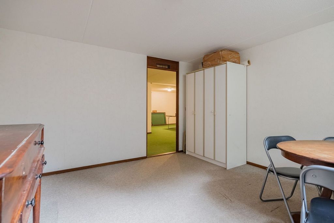
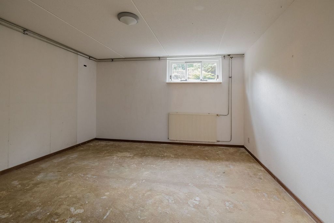
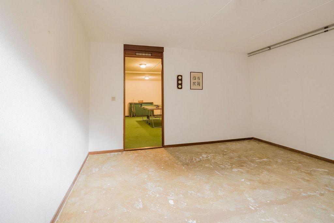
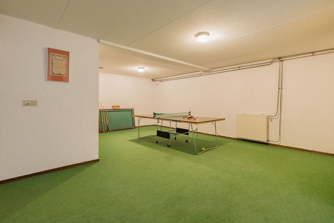
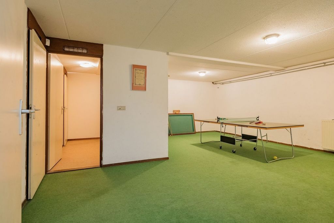
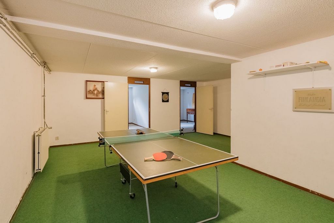
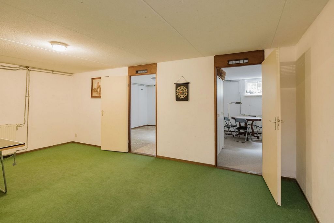
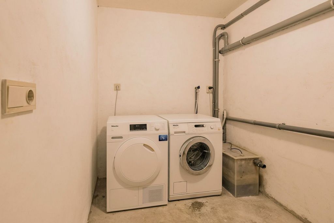
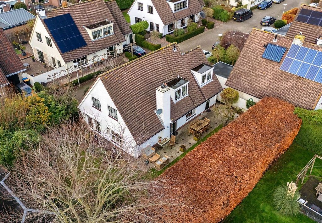
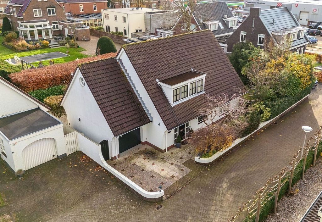
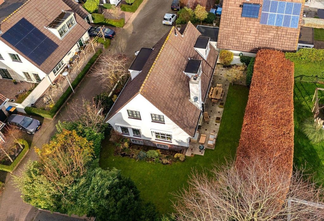
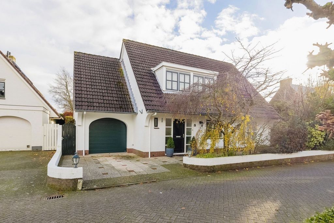
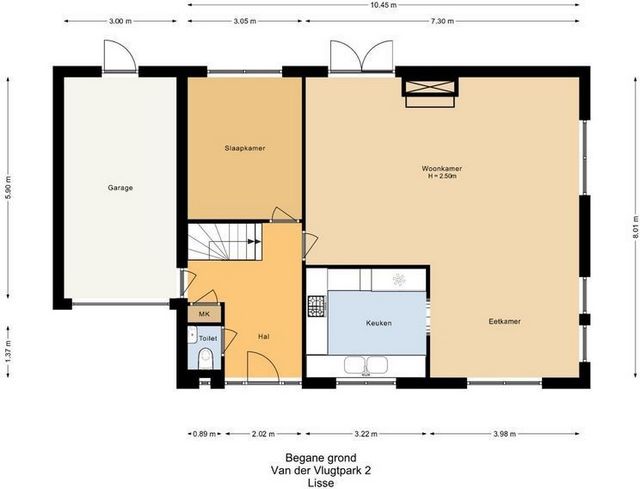
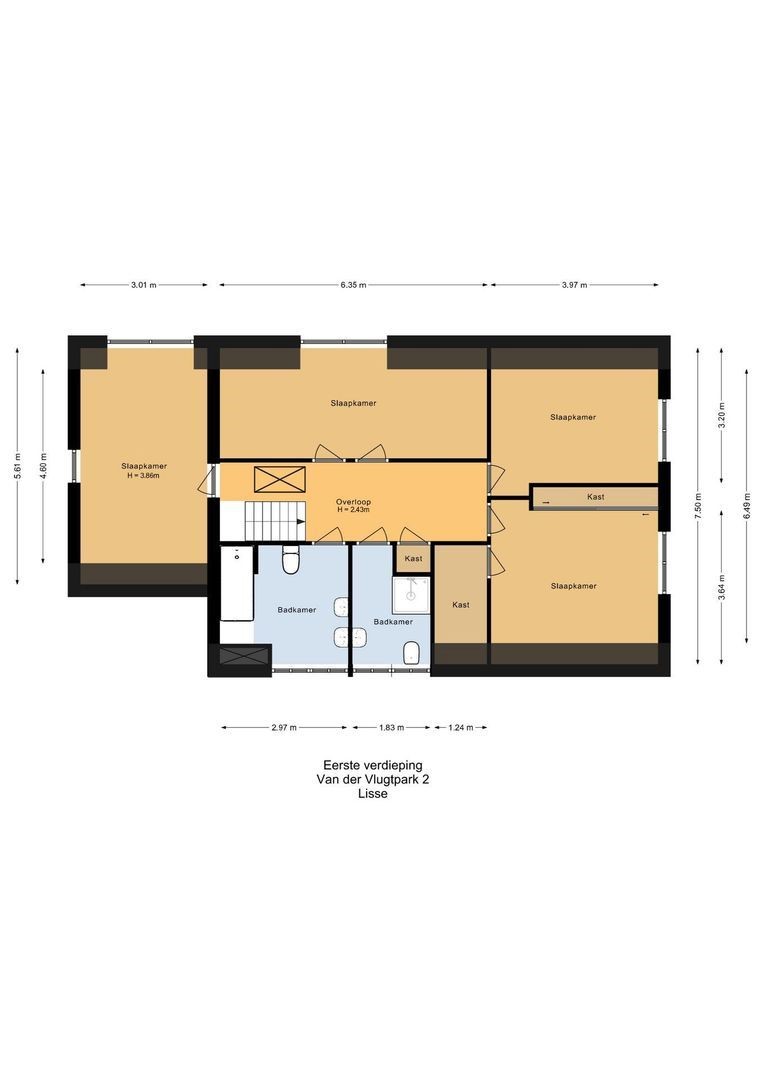
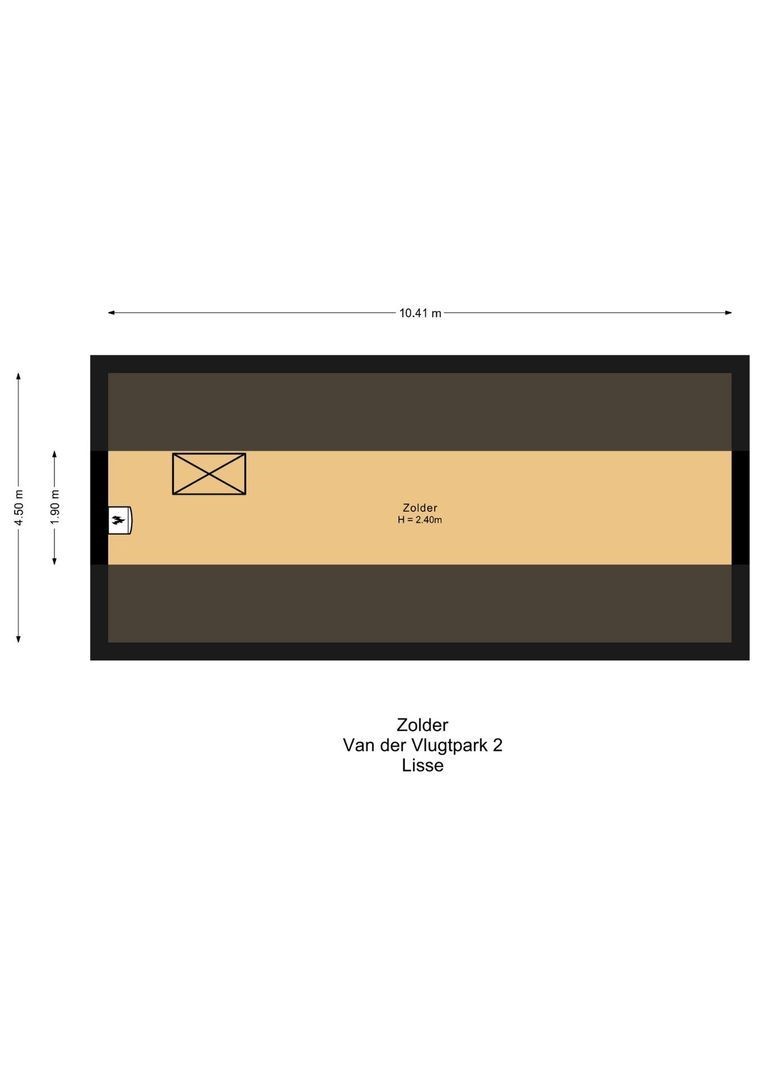
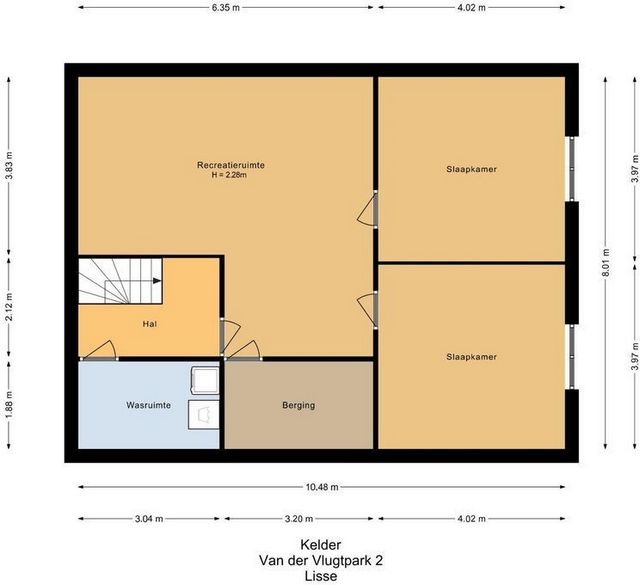
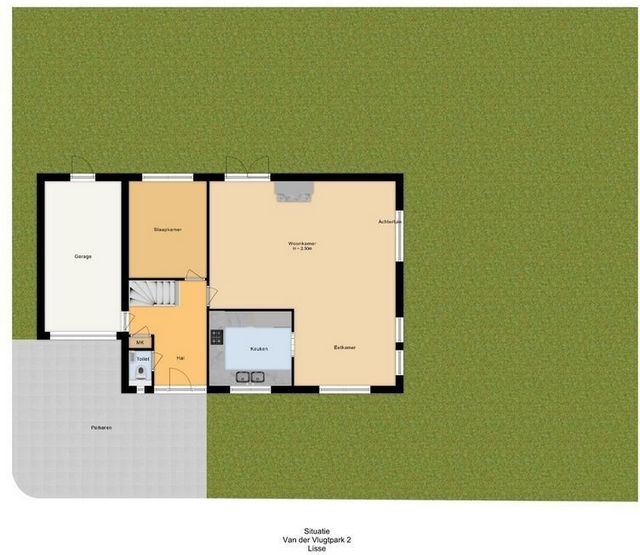
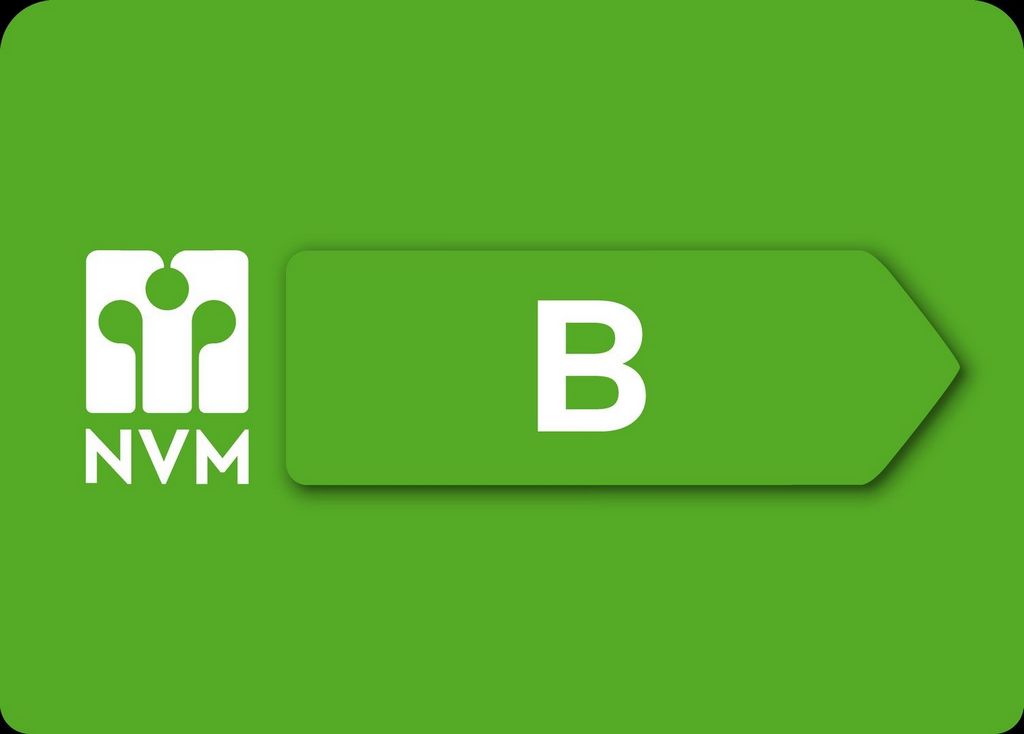
The front door with a glass area on both sides making the large hall nice and bright. Spacious living room of 48m² with double doors to the garden, a sleek fireplace and custom-made cabinetry. The door gives access to the kitchen with a neat, though slightly dated arrangement in U-shape. Furthermore, there is a large study on the first floor and an indoor garage with electric segment door and door to the garden. The entire first floor has a white tiled floor with underfloor heating, except for the garage. 1st floor
The spacious hall provides access to 4 spacious bedrooms of which the master bedroom has a walk-in closet and built-in wardrobe. There are also a bathroom with bathtub, double sink in furniture and wall closet, a bathroom with shower, bidet and sink as well as a fixed linen closet.
The high large attic space is accessible via a loft ladder. Basement
Landing, technical room, laundry room, 2 bedrooms with natural light through corner windows and a large hobby/relax room. This basement of a total of 83m² is heated and can also have many other functions such as a cinema, gym, wellness or a cozy bar. Garden
The large garden surrounds the house on the South, East and West. There is plenty of privacy and tranquility, the villa also has an outdoor fireplace. Sustainability
The house has floor, wall, roof insulation as well as insulated glazing. There are still some improvements possible and with a number of solar panels, for example, the current energy label can be brought to a more positive level. Location
The house is located on the outskirts of a pleasant residential area. A short distance from schools and the shopping center of Lisse. I would like to invite you to experience the peace and space that this house offers for yourself.Miranda van der Wagt is ready to show you this home. Call us today for an appointment! Mehr anzeigen Weniger anzeigen Heerlijk wonen in deze vrijstaande witte villa met inpandige garage met jullie (samengestelde) gezin. Door het grote souterrain van 83m² heeft deze woning momenteel 6 slaapkamers, 2 badkamers een werkkamer op de begane grond en een enorm grote hobby-/relaxruimte. Ook de plek is zeer aangenaam, aan de rand van een fijne rustige woonwijk op korte afstand van het centrum dorp.· Bouwjaar 1989 · Woonoppervlakte: 254m² · Inhoud: 922m³Ik neem je mee:Begane grond
De voordeur met een glaspartij aan beide zijden waardoor de grote hal lekker licht is. Ruime living van 48m² met dubbele deuren naar de tuin, een strakke haard en op maat gemaakte kastenwand. De deur geeft toegang tot de keuken met een nette, doch iets gedateerde inrichting in U-opstelling. Verder is er een grote werkkamer op de begane grond en een inpandig te bereiken garage met elektrische segmentdeur en deur naar de tuin. De gehele begane grondvloer is voorzien van een witte tegelvloer met vloerverwarming, met uitzondering van de garage. 1e Etage
De royale hal biedt toegang tot 4 ruime slaapkamers waarvan de hoofdslaapkamer is voorzien van een inloopkast en ingebouwde kastenwand. Tevens zijn er een badkamer met ligbad, dubbele wastafel in meubel en wandcloset, een badkamer met douche, bidet en wastafel alsmede een vaste linnenkast.
De hoge grote zolderruimte is bereikbaar via een vlizotrap. Souterrain
Overloop, technische ruimte, waskamer, 2 slaapkamers met daglicht via koekoek ramen en een grote hobby-/relaxruimte. Dit souterrain van totaal 83m² is verwarmd en kan ook vele andere functies krijgen zoals een bioscoop, gym, welness of een gezellige bar. Tuin
De grote tuin ligt rondom de woning op het zuiden, oosten en westen. Er is veel privacy en rust, ook heeft de villa een buitenhaard. Duurzaamheid
De woning is voorzien van vloer-, muur-, dakisolatie alsmede geïsoleerde beglazing. Er zijn nog een aantal verbeteringen mogelijk en met o.a. een aantal zonnepanelen zal het huidige energielabel naar een positiever niveau kunnen worden gebracht. Ligging
De woning ligt aan de buitenrand van een prettige woonwijk. Op korte afstand van scholen en het gezellige winkelcentrum van Lisse. Ik nodig je graag uit om de rust en ruimte die deze woning biedt zelf te ervaren.Miranda van der Wagt staat klaar om je deze woning te laten zien. Bel ons vandaag nog voor een afspraak! Lovely living in this detached white villa with indoor garage with your (composite) family. Due to the large basement of 83m², this house currently has 6 bedrooms, 2 bathrooms a study on the first floor and a huge hobby-/relax room. The location is also very pleasant, on the edge of a fine quiet residential area a short distance from the center village.- Built in 1989 - Living area: 254m² - Content: 922m³Ground Floor
The front door with a glass area on both sides making the large hall nice and bright. Spacious living room of 48m² with double doors to the garden, a sleek fireplace and custom-made cabinetry. The door gives access to the kitchen with a neat, though slightly dated arrangement in U-shape. Furthermore, there is a large study on the first floor and an indoor garage with electric segment door and door to the garden. The entire first floor has a white tiled floor with underfloor heating, except for the garage. 1st floor
The spacious hall provides access to 4 spacious bedrooms of which the master bedroom has a walk-in closet and built-in wardrobe. There are also a bathroom with bathtub, double sink in furniture and wall closet, a bathroom with shower, bidet and sink as well as a fixed linen closet.
The high large attic space is accessible via a loft ladder. Basement
Landing, technical room, laundry room, 2 bedrooms with natural light through corner windows and a large hobby/relax room. This basement of a total of 83m² is heated and can also have many other functions such as a cinema, gym, wellness or a cozy bar. Garden
The large garden surrounds the house on the South, East and West. There is plenty of privacy and tranquility, the villa also has an outdoor fireplace. Sustainability
The house has floor, wall, roof insulation as well as insulated glazing. There are still some improvements possible and with a number of solar panels, for example, the current energy label can be brought to a more positive level. Location
The house is located on the outskirts of a pleasant residential area. A short distance from schools and the shopping center of Lisse. I would like to invite you to experience the peace and space that this house offers for yourself.Miranda van der Wagt is ready to show you this home. Call us today for an appointment!