1.300.000 EUR
DIE BILDER WERDEN GELADEN…
Häuser & einzelhäuser zum Verkauf in Canidelo
1.320.000 EUR
Häuser & Einzelhäuser (Zum Verkauf)
Aktenzeichen:
EDEN-T102854432
/ 102854432
Aktenzeichen:
EDEN-T102854432
Land:
PT
Stadt:
Porto Vila Nova De Gaia Canidelo
Postleitzahl:
4400-457
Kategorie:
Wohnsitze
Anzeigentyp:
Zum Verkauf
Immobilientyp:
Häuser & Einzelhäuser
Größe der Immobilie :
260 m²
Größe des Grundstücks:
547 m²
Schlafzimmer:
5
Badezimmer:
6
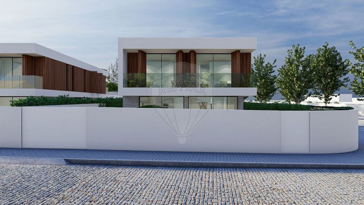
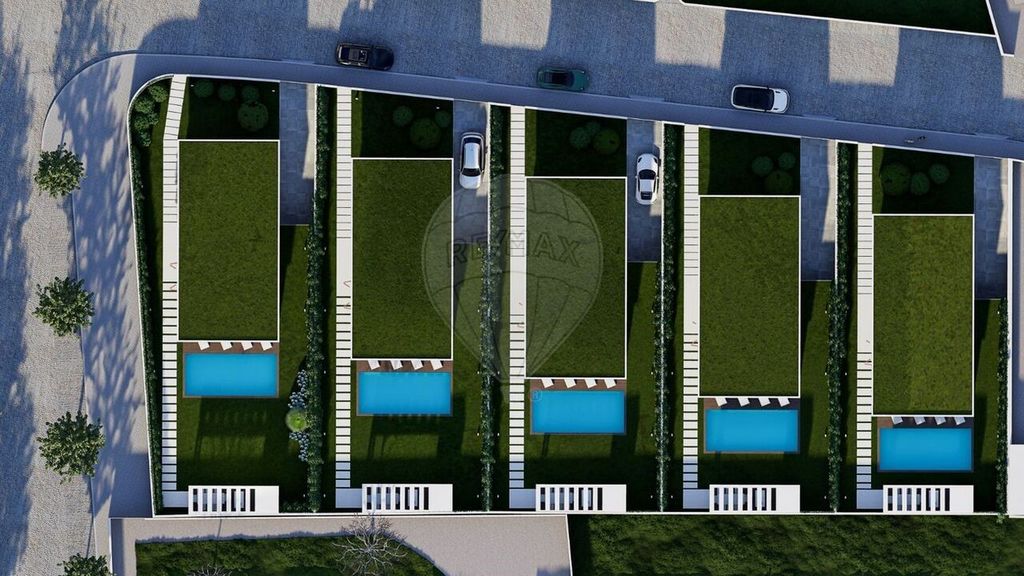
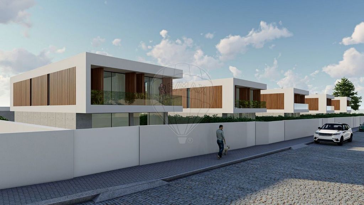
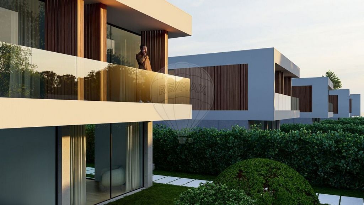
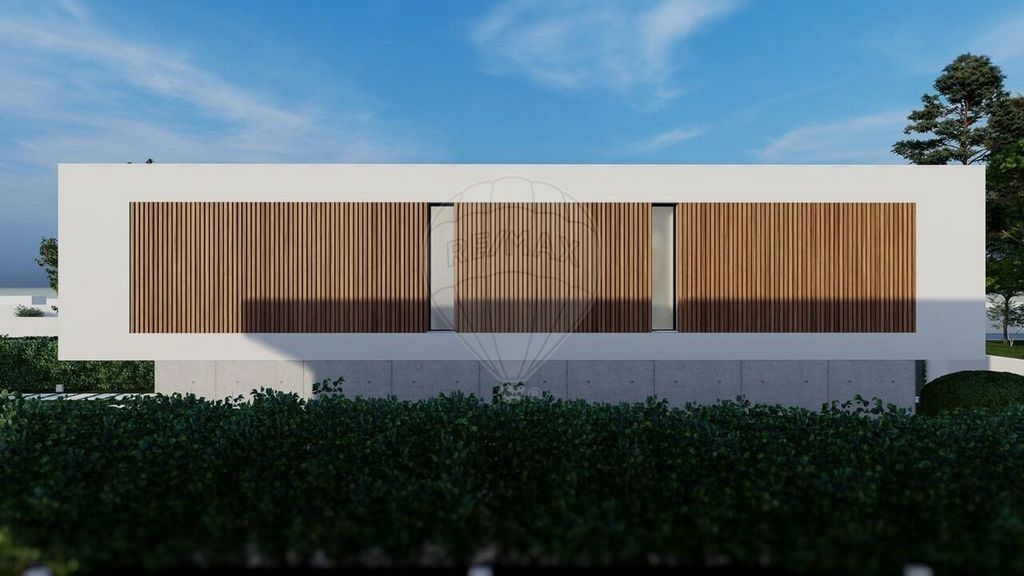
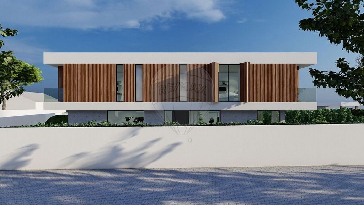
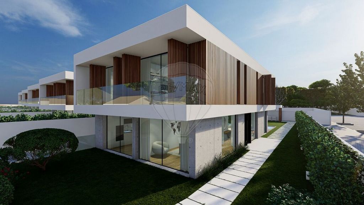
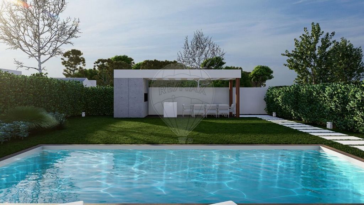
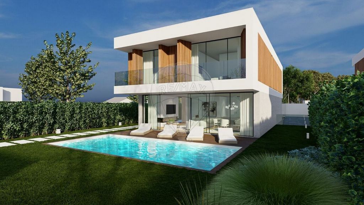
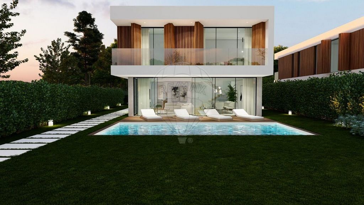
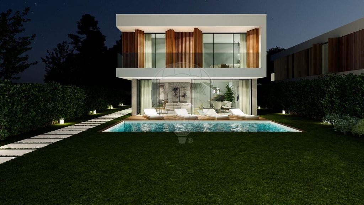
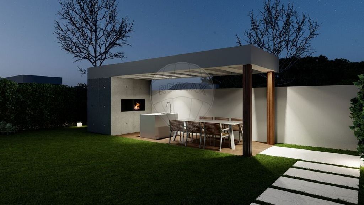
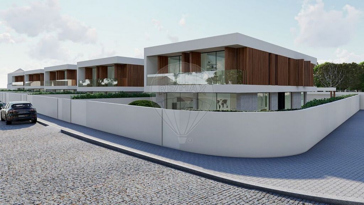
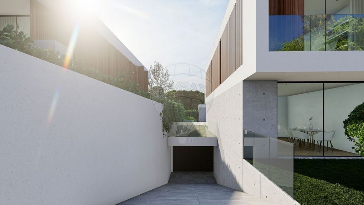
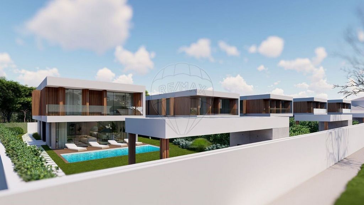
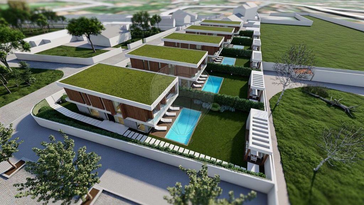
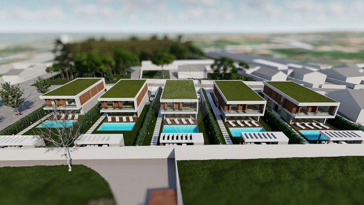
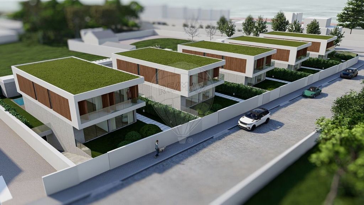
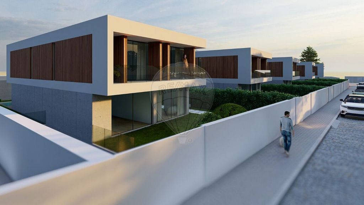
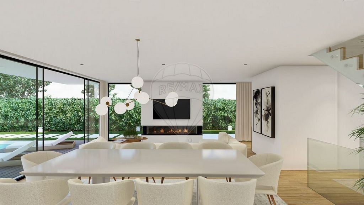
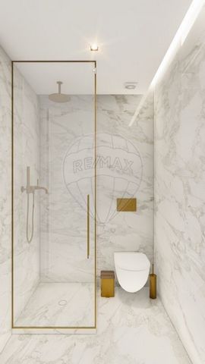
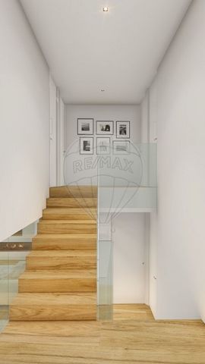
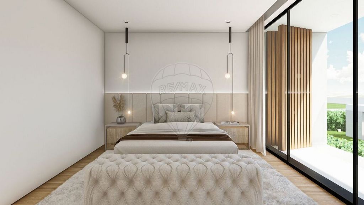
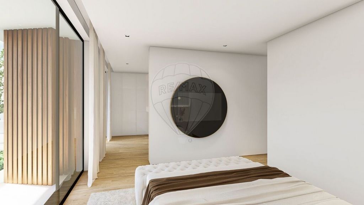
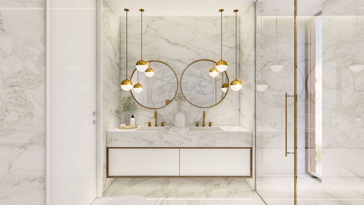
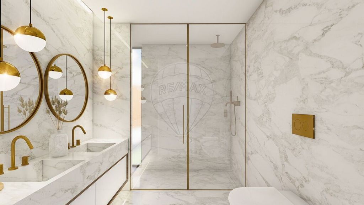
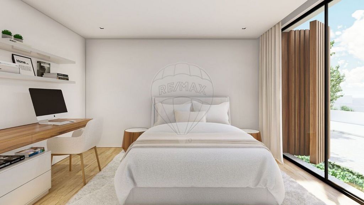
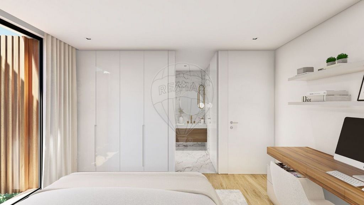
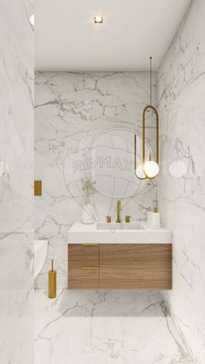
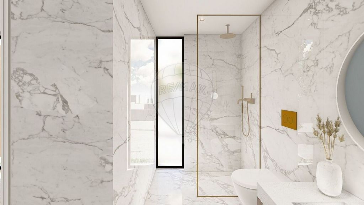
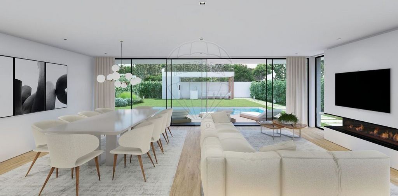
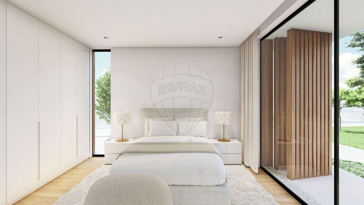

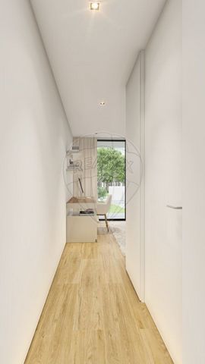
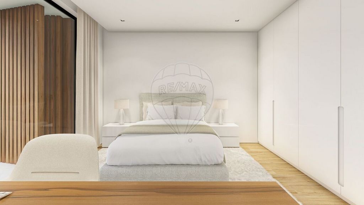
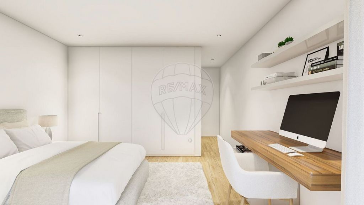
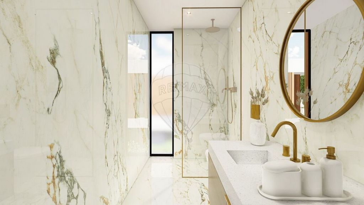
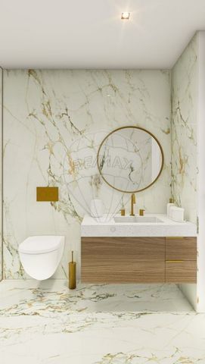
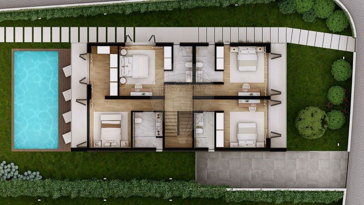
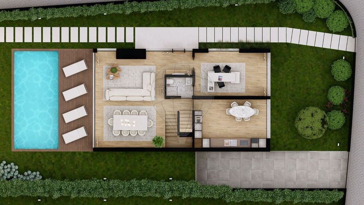
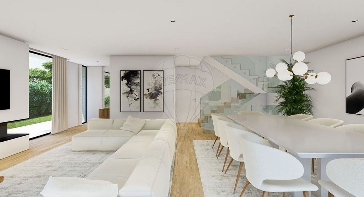
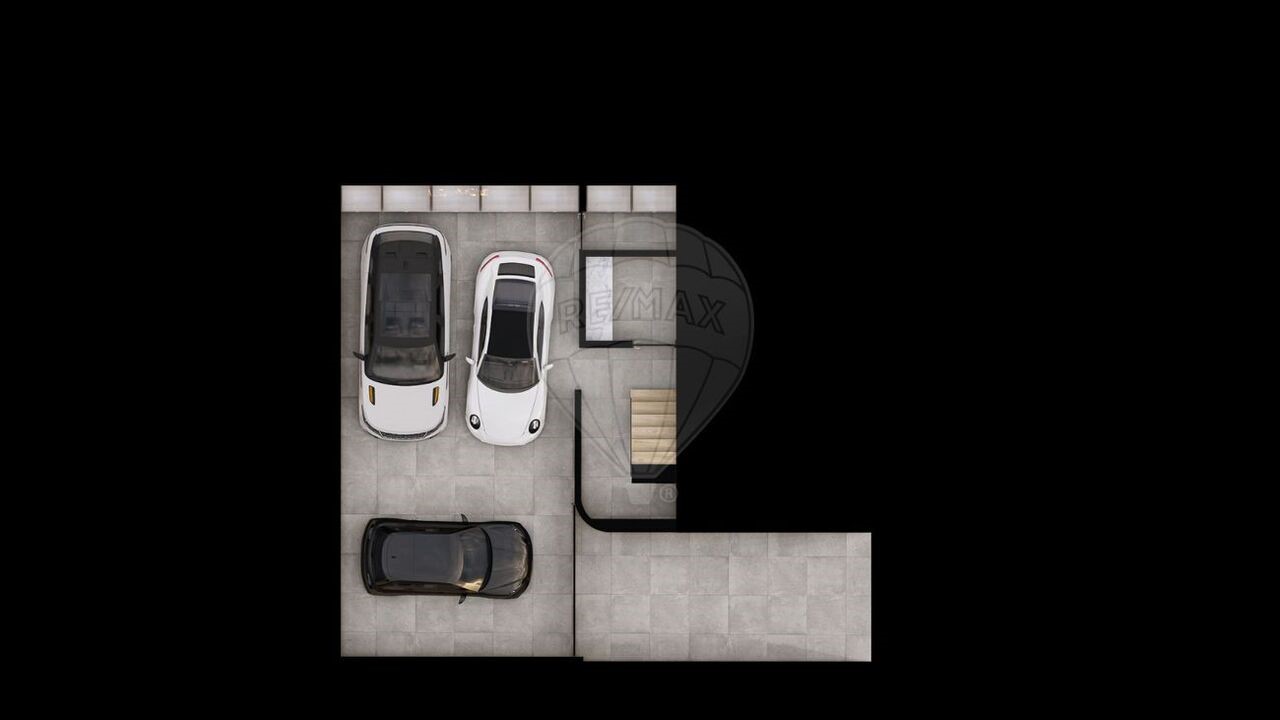
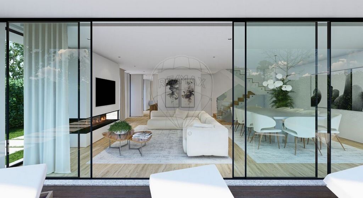
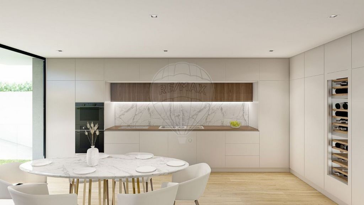
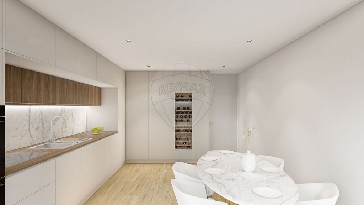
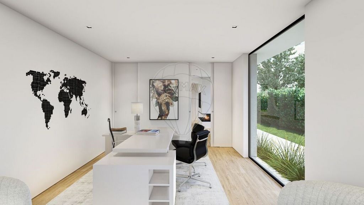
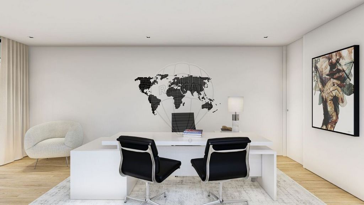
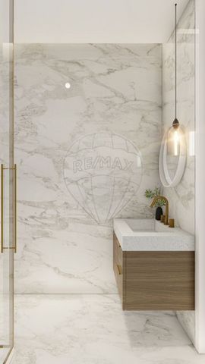
T5, (4 Suiten) mit 4 Fronten mit Garten und Pool Praia da Sereia, Vila Nova
von Gaia: Die letzte Fraktion der Entwicklung...
Voraussichtlicher Abschluss der letzten Arbeiten im Jahr 2025, ausgezeichnete Möglichkeit der Zahlungsinvestition je nach Fortschritt
Konstruktion. Es gibt einfach einzigartige Häuser, bei denen jedes Detail bis ins kleinste Detail durchdacht ist.
Die Traumlage, der Sonnenuntergang auf dem Meer, der getrunkene Portwein
auf dem Balkon...
Ein Haus, das für große Familien konzipiert und ideal ist,
die alle Privatsphäre und Unabhängigkeit ihrer Mitglieder bietet, aber mit großzügigen sozialen Räumen, so dass alle in Harmonie und Familie leben können.Grundstücksgröße: 547m² - Grundstück: 268,78m² - Pool 52m²
1. OG• 1 Master-Suite mit begehbarem Kleiderschrank, Doppelbadezimmer. Separater Balkon, Meerblick, Pool und Garten• 3 Suiten, Balkone und Meerblick.• Etage 0 - Erdgeschoss Helles und geräumiges Wohnzimmer mit
Sonneneinstrahlung nach Süden und direkter Zugang zu den Gärten, dem Pool und im Freien. Stab
(mit WC) Küche mit Zugang zum Garten und Essbereich mit ausgezeichnetem Arbeitsbereich. Büro (mit Suite-Option), mit direktem und unabhängigem Zugang zum Außenbereich, ohne durch den Rest des Hauses gehen zu müssen• Abstellraum Direkter und einfacher Zugang zum Boden
Obergeschoss und Maschinenbereich•. Außenbereiche Garten Swimmingpool, beheizt
Bis zu 30º möglich• Nebengebäude, Pergola mit Bad, Bar mit Waschbecken, Minibar mit Eismaschine, Kamin und Grill.• Fragen Sie nach Ihren Spezifikationen und Ihrem Speicher
Beschreibend. Ausgezeichnete Zahlungsbedingungen. Chatten Sie mit uns!
Haus mit 5 Schlafzimmern (4 Suiten) mit 4 Ausstellungen, Garten und Pool
Praia da Sereia, Vila Nova de Gaia
Letzte Einheit in der Entwicklung..
Die Fertigstellung ist für Ende 2025 geplant. Ausgezeichnete Investitionsmöglichkeit mit flexiblen Zahlungsoptionen je nach Baufortschritt.Einige Häuser sind einfach einzigartig, wobei jedes Detail sorgfältig geplant ist.
Eine traumhafte Lage: Sonnenuntergänge über dem Meer, Portwein trinken auf dem Balkon...
Dieses Haus ist für große Familien konzipiert und bietet allen Mitgliedern Privatsphäre und Unabhängigkeit sowie großzügige Sozialräume für ein harmonisches Wohnen.
Grundstück: 547m² - Wohnzimmer: 268.78m² - Pool: 52m²
Etage 1: • 1 Master-Suite mit Ankleidezimmer und Doppelbett. Bad.
Separater Balkon mit Meerblick, Pool und Garten.• 3 Suiten mit Balkon und Meerblick. Erdgeschoß: • Geräumiges und helles Wohnzimmer mit Südausrichtung und direktem Zugang zu den Gärten, dem Swimmingpool und der Außenbar (mit Bad).• Küche mit Zugang zum Garten und Essbereich mit viel Arbeitsfläche.• Büro (optionale Suite) mit unabhängigem Zugang zum Außenbereich, ohne dass der Rest des Hauses durchquert werden muss. Keller: • Platz für 3 bis 4 große Fahrzeuge.• Waschküche mit Abstellraum.• Zusätzlicher Abstellraum.• Direkter und einfacher Zugang zum Obergeschoss. und Servicebereiche. Außenbereiche: •Garten.• Beheiztes Schwimmbad (bis 30°C).• Nebengebäude: Pergola mit Bad, Bar mit Waschbecken, Minibar, Eismaschine, Kamin und Grill.Fordern Sie die Projektspezifikationen und den beschreibenden Bericht an.
Ausgezeichnete Zahlungsbedingungen. Sich unterhalten! Maison T5 (4 Suiten) mit 4 Ausstellungen, Garten und Swimmingpool
Praia da Sereia, Vila Nova de Gaia
Dernière unité de lensemble résidentiel..
Ende der Vorbereitungsarbeiten bis Ende 2025. Ausgezeichnete Investition mit flexiblen Zahlungsoptionen in der Arbeitswäsche-Funktion...
Dieses Haus ist für Erwachsene konzipiert. Familien, die den Genuss von Privatsphäre und Unabhängigkeit verletzen, tout en proposant des espaces communs généreux pour une vie harmonieuse et conviviale.
Grundstücksgröße: 547m² - Wohnfläche: 268,78m² - Pool: 52m²
Stufe 1: • 1 Elternsuite mit begehbarem Kleiderschrank und Doppelbadezimmer.
Separater Balkon mit Meerblick, Pool und Garten.• 3 Suiten mit Balkon und Südblick auf das Meer. Rez-de-chaussée: • Geräumiges und helles Wohnzimmer mit direktem Zugang zum Garten, einem Pool und einer Außenbar (mit separatem Zugang nach draußen, ohne Zugang zum Rest des Raums). Maison. Sous-sol: • Platz für 3 bis 4 große Fahrzeuge.• Abstellraum mit Platz für den Herd.• Ergänzender Sortimentsgegenstand.• Direkter und einfacher Zugang zur 'Étage superior et à la zona técnica. Außenbereiche: •Garten.• Beheiztes Schwimmbad (bis 30°C).• Nebengebäude: Pergola mit Lounge, Bar mit Decke, Minibar, Maschine mit Glaçons, Kamin und Grill.Fragen Sie nach dem Gebühreninhaber und der Beschreibung. Technik.
Ausgezeichnete Zahlungsbedingungen. Parlons-es!4. Platz Mehr anzeigen Weniger anzeigen Casa T5, (4 suites) con 4 frentes con Jardín y Piscina Praia da Sereia, Vila Nova de Gaia Última Fracción del Desarrollo... Finalización prevista de la obra final en 2025, excelente posibilidad de inversión de pago según progreso da Construcción. Hay casas simplemente únicas, cada detalle pensado al detalle. La ubicación de ensueño, la puesta de sol en el mar, el vino de Oporto bebido en el balcón... Una casa diseñada e ideal para familias numerosas, que ofrece todo privacidad e independencia de sus miembros, pero con generosos espacios sociales, para que todos puedan vivir en armonía y familia. Terreno: 547m² - Vivienda: 268,78m² - Piscina 52m² 1er piso • 1 Master suite con walk-in-closet, baño doble. Balcón independiente, vista al mar, piscina y jardín • 3 suites, balcones y vista al mar. • Planta 0 - Planta baja Salón amplio y luminoso con exposición al sol hacia el sur y acceso directo a los jardines, piscina y exterior. bar (con WC) Cocina con acceso al jardín exterior y zona de comedor, con excelente zona de trabajo. Despacho (con opción Suite), con acceso directo e independiente a la zona exterior sin necesidad de pasar por el resto de la vivienda • Trastero Acceso directo y fácil a planta planta alta y zona de máquinas •. Zonas exteriores Jardín Piscina, con calefacción posible hasta 30º • Anexo, pérgola con baño, barra con fregadero, frigobar con fabricador de hielo, chimenea y asador. • Pregunte por sus especificaciones y memoria descriptiva. Excelentes condiciones de pago. ¡Chatea con nosotros! Casa de 5 dormitorios (4 suites) con 4 exposiciones, jardín y piscina Praia da Sereia, Vila Nova de Gaia Última unidad en el desarrollo .. Terminación prevista para finales de 2025. Excelente oportunidad de inversión con opciones de pago flexibles según el avance de la construcción. Algunas casas son simplemente únicas, con cada detalle cuidadosamente planeado. Una ubicación de ensueño: puestas de sol sobre el océano, bebiendo vino de Oporto en el balcón... Esta casa está diseñada para familias numerosas, ofreciendo privacidad e independencia a todos los miembros, al mismo tiempo que cuenta con generosos espacios sociales para una vida armoniosa. Parcela: 547m² - Sala de Estar: 268.78m² - Piscina: 52m² Piso 1: • 1 Master suite con vestidor y cama doble. baño. Balcón independiente con vistas al mar, piscina y jardín. • 3 Suites con balcones y vistas al mar. Planta baja: • Amplio y luminoso salón con orientación sur y acceso directo acceso a los jardines, piscina y bar exterior (con baño). • Cocina con acceso al jardín y zona de comedor, con amplio espacio de trabajo. • Office (Suite opcional) con acceso independiente a la zona exterior, sin necesidad de pasar a través del resto del casa. Sótano: • Espacio para 3 a 4 vehículos grandes. • Cuarto de lavado con trastero. • Trastero adicional. • Acceso directo y fácil a la planta superior. y áreas de servicios. Zonas exteriores: • Jardín. • Piscina climatizada (hasta 30°C). • Anexo: pérgola con baño, bar con lavabo, minibar, hielo fabricante, chimenea y barbacoa. Solicite las especificaciones del proyecto y memoria descriptiva. Excelentes condiciones de pago. ¡Hablemos! Maison T5 (4 Suites) con 4 Exposiciones, Jardín y Piscina Praia da Sereia, Vila Nova de Gaia Dernière unité de lensemble résidentiel.. Fin de los trabajos preparatorios para finales de 2025.. Excelente inversión con opciones de pago flexibles en la función de lavado laboral... Esta maison está diseñada para grandes. familias, ofendiendo el disfrute de la intimidad y la independencia, tout en proposant des espaces communs généreux pour une vie harmonieuse et conviviale. Terreno: 547m² - Superficie habitable: 268,78m² - < b >Piscina: 52m² Etapa 1: • 1 Suite para padres con vestidor y baño doble. Balcón independiente con vista al mar, piscina y jardín. • 3 Suites con balcón y vista sur la mer. Rez-de-chaussée: • Salón espacioso y luminoso avec exposition sud, accès direct au jardin, à la piscine et au bar extérieur (avec WC) con acceso independiente al exterior, sin pase al resto del espacio. maison. Sous-sol: • Espacio para 3 a 4 vehículos grandes. • Almacenamiento con espacio para estufa. • Artículo de gama complementario. • Acceso directo y fácil à l 'Étage superieur et à la zone técnica. Espacios exteriores: • Jardín. • Piscina con calefacción (hasta 30°C). • Anexo: pérgola con salón, bar con techo, minibar, máquina con glaçons, chimenea y barbacoa. Solicite el cahier de cargos y la descripción. técnica. Excelentes condiciones de pago. Parlons-es! 4to Moradia
T5, (4 suites) de 4 frentes com Jardim e Piscina Praia da Sereia, Vila Nova
de Gaia Última Fração do Empreendimento...
Previsão de conclusão de Obra final de
2025, excelente investimento possibilidade de pagamento conforme a evolução da
Construção. Há casas que são simplesmente únicas, todos os detalhes pensados ao
pormenor.
A localização de sonho, o pôr do Sol no mar, o vinho do Porto bebido
na varanda...
Uma casa que está pensada e idealizada para famílias numerosas,
oferecendo a todos os membros a privacidade e independência, mas com espaços
sociais generosos, de modo que todos possam conviver em harmonia e família.Lote: 547m² - Habitação: 268,78m² - Piscina 52m²
Piso 1• 1 Master suite com walk-in-closet, banho Duplo. Varanda independente, Vista mar, piscina e jardim• +3 suites, varandas e vista mar.• Piso 0 - Rés do Chão Salão amplo e luminoso com
a exposição solar a Sul e acesso direto aos jardins, piscina e bar exterior
(com WC) Cozinha com acesso ao Jardim exterior e á zona de Jantar, com uma excelente área de trabalho. Escritório (com a opção Suite), com acesso direto e
independente á zona exterior sem ter que passar pelo resto da habitação.• Piso-1• Cave Permite acomodar 3 a 4 viaturas de grandes dimensões Dispõe de
Lavandaria com arrumos• Dependência de arrumação Acesso direto e fácil ao piso
superior e zona das máquinas• Zonas Exteriores Jardim Piscina, com aquecimento
possível até 30º• Anexo, pérgula com casa de banho, bar com pia, minibar com ice
maker, lareira e churrasqueira.• Peça o seu caderno de encargos e memória
descritiva. Excelentes Condições de pagamento. Converse connosco!
5-Bedroom House (4 Suites) with 4 Exposures, Garden, and Pool
Praia da Sereia, Vila Nova de Gaia
Last Unit in the Development...
Expected completion by the end of 2025. Excellent investment opportunity with flexible payment options according to construction progress.Some houses are simply unique, with every detail carefully planned.
A dream location: sunsets over the ocean, sipping Port wine on the balcony...
This home is designed for large families, offering privacy and independence to all members, while also featuring generous social spaces for harmonious living.
Plot: 547m² - Living Area: 268.78m² - Pool: 52m²
Floor 1: • 1 Master suite with a walk-in closet and double bathroom.
Independent balcony with sea, pool, and garden views.• +3 Suites with balconies and sea views. Ground Floor: • Spacious, bright living room with southern exposure and direct access to the gardens, pool, and outdoor bar (with bathroom).• Kitchen with access to the garden and dining area, featuring ample workspace.• Office (optional Suite) with independent access to the outdoor area, without going through the rest of the house. Basement: • Space for 3 to 4 large vehicles.• Laundry room with storage.• Additional storage room.• Direct and easy access to the upper floor and utility areas. Outdoor Areas: • Garden.• Heated pool (up to 30°C).• Annex: pergola with bathroom, bar with sink, minibar, ice maker, fireplace, and barbecue.Request the project specifications and descriptive report.
Excellent payment terms. Let’s talk! Maison T5 (4 Suites) avec 4 Expositions, Jardin et Piscine
Praia da Sereia, Vila Nova de Gaia
Dernière unité de l'ensemble résidentiel...
Fin des travaux prévue pour fin 2025. Excellent investissement avec des options de paiement flexibles en fonction de l'avancement des travaux.
Certaines maisons sont tout simplement uniques, chaque détail a été soigneusement pensé.
Un emplacement de rêve: des couchers de soleil sur l'océan, un verre de Porto dégusté sur le balcon...
Cette maison a été conçue pour les grandes familles, offrant à chacun intimité et indépendance, tout en proposant des espaces communs généreux pour une vie harmonieuse et conviviale.
Terrain: 547m² - Surface Habitable: 268,78m² - Piscine: 52m²
Étage 1: • 1 Suite parentale avec dressing et salle de bain double.
Balcon indépendant avec vue sur la mer, la piscine et le jardin.• +3 Suites avec balcons et vue sur la mer. Rez-de-chaussée: • Salon spacieux et lumineux avec exposition sud, accès direct au jardin, à la piscine et au bar extérieur (avec WC).• Cuisine avec accès au jardin et à la salle à manger, offrant un grand espace de travail.• Bureau (option Suite) avec accès indépendant à l’extérieur, sans passer par le reste de la maison. Sous-sol: • Espace pour 3 à 4 grands véhicules.• Buanderie avec espace de rangement.• Pièce de rangement supplémentaire.• Accès direct et facile à l’étage supérieur et à la zone technique. Espaces extérieurs: • Jardin.• Piscine chauffée (jusqu'à 30°C).• Annexe: pergola avec salle de bain, bar avec évier, minibar, machine à glaçons, cheminée et barbecue.Demandez le cahier des charges et le descriptif technique.
Excellentes conditions de paiement. Parlons-en!4o House
T5, (4 suites) with 4 fronts with Garden and Pool Praia da Sereia, Vila Nova
of Gaia Last Fraction of Development...
Expected completion of the final work in 2025, excellent possibility of payment investment according to progress
Construction. There are simply unique houses, every detail thought out in detail.
The dream location, the sunset on the sea, the port wine drunk
on the balcony...
A house designed and ideal for large families,
which offers all privacy and independence of its members, but with generous social spaces, so that everyone can live in harmony and family.Plot size: 547m² - Property: 268,78m² - Pool 52m²
1st floor• 1 Master suite with walk-in-closet, double bathroom. Separate balcony, sea view, pool and garden• 3 suites, balconies and ocean views.• Floor 0 - Ground floor Bright and spacious living room with
sun exposure to the south and direct access to the gardens, pool and outside. bar
(with WC) Kitchen with access to the outside garden and dining area, with excellent work area. Office (with Suite option), with direct and independent access to the outdoor area without the need to go through the rest of the house• Storage room Direct and easy access to the floor
Upper floor and machine area•. Outdoor areas Garden Swimming pool, heated
Possible up to 30º• Annex, pergola with bathroom, bar with sink, minibar with ice maker, fireplace and grill.• Ask about your specs and memory
Descriptive. Excellent payment terms. Chat with us!
5 bedroom house (4 suites) with 4 exhibitions, garden and pool
Praia da Sereia, Vila Nova de Gaia
Last unit in development..
Completion scheduled for the end of 2025. Excellent investment opportunity with flexible payment options depending on the progress of construction.Some homes are simply unique, with every detail carefully planned.
A dream location: sunsets over the ocean, drinking port wine on the balcony...
This house is designed for large families, offering privacy and independence to all members, while also boasting generous social spaces for harmonious living.
Plot: 547m² - Living Room: 268.78m² - Pool: 52m²
Floor 1: • 1 Master suite with dressing room and double bed. bath.
Separate balcony with sea views, pool and garden.• 3 Suites with balconies and sea views. Ground floor: • Spacious and bright living room with south orientation and direct access to the gardens, swimming pool and outdoor bar (with bathroom).• Kitchen with access to the garden and dining area, with ample workspace.• Office (optional suite) with independent access to the outdoor area, without the need to pass through the rest of the house. Basement: • Space for 3 to 4 large vehicles.• Laundry room with storage room.• Additional storage room.• Direct and easy access to the upper floor. and service areas. Outdoor areas: •Garden.• Heated swimming pool (up to 30°C).• Annex: pergola with bathroom, bar with sink, minibar, ice maker, fireplace and barbecue.Request the project specifications and descriptive report.
Excellent payment terms. Talk! Maison T5 (4 Suites) with 4 Exhibitions, Garden and Swimming Pool
Praia da Sereia, Vila Nova de Gaia
Dernière unité de lensemble résidentiel..
End of preparatory work by the end of 2025. Excellent investment with flexible payment options in the Labor Laundering feature...
This maison is designed for grown-ups. families, offending the enjoyment of privacy and independence, tout en proposant des espaces communs généreux pour une vie harmonieuse et conviviale.
Plot size: 547m² - Living area: 268,78m² - Pool: 52m²
Stage 1: • 1 Parents' Suite with walk-in closet and double bathroom.
Separate balcony with sea view, pool and garden.• 3 Suites with balcony and south view of the mer. Rez-de-chaussée: • Spacious and bright living room with a direct access to the garden, a pool and an outdoor bar (with separate access to the outside, without access to the rest of the space). Maison. Sous-sol: • Space for 3 to 4 large vehicles.• Storage with space for stove.• Complementary range item.• Direct and easy access to the 'Étage superior et à la zona técnica. Outdoor spaces: •Garden.• Heated swimming pool (up to 30°C).• Annex: pergola with lounge, bar with ceiling, minibar, machine with glaçons, fireplace and barbecue.Ask for the fee holder and description. technique.
Excellent payment terms. Parlons-es!4th Maison
T5, (4 suites) avec 4 façades avec jardin et piscine Praia da Sereia, Vila Nova
de Gaia Dernière fraction de développement...
Fin des travaux finaux prévue en 2025, excellente possibilité d’investissement de paiement en fonction de l’avancement
Construction. Il y a des maisons tout simplement uniques, chaque détail pensé dans les moindres détails.
L’endroit de rêve, le coucher de soleil sur la mer, le porto bu
sur le balcon...
Une maison conçue et idéale pour les familles nombreuses,
qui offre toute intimité et indépendance à ses membres, mais avec des espaces sociaux généreux, afin que chacun puisse vivre en harmonie et en famille.Superficie du terrain : 547m² - Terrain : 268,78m² - Piscine 52m²
1er étage• 1 suite parentale avec walk-in-penderie, salle de bain double. Balcon séparé, vue sur la mer, piscine et jardin• 3 suites, balcons et vue sur l’océan.• Étage 0 - Rez-de-chaussée Salon lumineux et spacieux avec
Exposition au soleil au sud et accès direct aux jardins, à la piscine et à l’extérieur. bar
(avec WC) Cuisine avec accès au jardin extérieur et à la salle à manger, avec un excellent espace de travail. Bureau (avec option Suite), avec accès direct et indépendant à l’espace extérieur sans avoir besoin de passer par le reste de la maison• Espace de rangement Accès direct et facile au sol
Étage supérieur et zone de la machine•. Espaces extérieurs Jardin Piscine chauffée
Possible jusqu’à 30º• Annexe, pergola avec salle de bain, bar avec lavabo, minibar avec machine à glaçons, cheminée et grill.• Renseignez-vous sur vos spécifications et votre mémoire
Descriptif. Excellentes conditions de paiement. Discutez avec nous !
Maison de 5 chambres (4 suites) avec 4 expositions, jardin et piscine
Praia da Sereia, Vila Nova de Gaia
Dernière unité en développement.
Livraison prévue pour la fin de l’année 2025. Excellente opportunité d’investissement avec des options de paiement flexibles en fonction de l’avancement de la construction.Certaines maisons sont tout simplement uniques, chaque détail étant soigneusement planifié.
Un endroit de rêve : couchers de soleil sur l’océan, boire du porto sur le balcon...
Cette maison est conçue pour les familles nombreuses, offrant intimité et indépendance à tous les membres, tout en bénéficiant d’espaces sociaux généreux pour une vie harmonieuse.
Parcelle : 547m² - Salon : 268.78m² - Piscine : 52m²
Étage 1 : • 1 suite parentale avec dressing et lit double. bain.
Balcon séparé avec vue sur la mer, piscine et jardin.• 3 suites avec balcon et vue sur la mer. Rez-de-chaussée: • Salon spacieux et lumineux avec orientation sud et accès direct aux jardins, à la piscine et au bar extérieur (avec salle de bain).• Cuisine avec accès au jardin et à la salle à manger, avec un grand espace de travail.• Bureau (suite optionnelle) avec accès indépendant à l’espace extérieur, sans avoir besoin de passer par le reste de la maison. Sous-sol: • Espace pour 3 à 4 gros véhicules.• Buanderie avec débarras.• Espace de rangement supplémentaire.• Accès direct et facile à l’étage supérieur. et les zones de service. Espaces extérieurs : •Jardin.• Piscine chauffée (jusqu’à 30°C).• Annexe : pergola avec salle de bain, bar avec lavabo, minibar, machine à glaçons, cheminée et barbecue.Demandez le cahier des charges du projet et le rapport descriptif.
Excellentes conditions de paiement. Parler! Maison T5 (4 Suites) avec 4 Expositions, Jardin et Piscine
Praia da Sereia, Vila Nova de Gaia
Dernière unité de lensemble résidentiel..
Fin des travaux préparatoires d’ici la fin de l’année 2025. Excellent investissement avec des options de paiement flexibles dans la fonction de blanchiment de main-d’œuvre...
Cette maison est conçue pour les grands. familles, portant atteinte à la jouissance de l’intimité et de l’indépendance, tout en proposant des espaces communs généreux pour une vie harmonieuse et conviviale.
Surface du terrain : 547m² - Surface habitable : 268,78m² - Piscine : 52m²
Étape 1 : • 1 Suite Parentale avec dressing et salle de bain double.
Balcon séparé avec vue sur la mer, piscine et jardin.• 3 Suites avec balcon et vue sud sur la mer. Rez-de-chaussée : • Salon spacieux et lumineux avec un accès direct au jardin, une piscine et un bar extérieur (avec accès séparé à l’extérieur, sans accès au reste de l’espace). Maison. Sous-sol : • Espace pour 3 à 4 gros véhicules.• Rangement avec espace pour poêle.• Objet de gamme complémentaire.• Accès direct et facile à l’Étage supérieur et à la zona técnica. Espaces extérieurs : •Jardin.• Piscine chauffée (jusqu’à 30°C).• Annexe : pergola avec salon, bar avec plafond, minibar, machine à glaçons, cheminée et barbecue.Demandez le titulaire des frais et la description. technique.
Excellentes conditions de paiement. Parlons-es !quatrième Къща
T5, (4 апартамента) с 4 фасади с градина и басейн Praia da Sereia, Vila Nova
на Gaia Последна част от развитието...
Очаквано приключване на финалната работа през 2025 г., отлична възможност за инвестиция в плащанията според напредъка
Конструкция. Има просто уникални къщи, всеки детайл обмислен в детайли.
Мечтаното място, залез на морето, пиенето портвайн
на балкона...
Къща, проектирана и идеална за големи семейства,
който предлага цялото уединение и независимост на своите членове, но с щедри социални пространства, така че всеки да може да живее в хармония и семейство.Размер на парцела: 547m² - Имот: 268,78m² - Басейн 52m²
1-ви етаж• 1 Главен апартамент с дрешник, двойна баня. Отделен балкон, изглед към морето, басейн и градина• 3 апартамента, балкони и изглед към океана.• Етаж 0 - Партер Светла и просторна всекидневна с
излагане на слънце на юг и директен достъп до градините, басейна и отвън. бар
(с WC) Кухня с излаз към външната градина и трапезария, с отлична работна зона. Офис (с опция Suite), с директен и самостоятелен достъп до външната зона, без да е необходимо да преминавате през останалата част от къщата• Складово помещение Директен и лесен достъп до пода
Горен етаж и зона на машината•. Външни площи Градина Басейн, отопляем
Възможно до 30º• Пристройка, пергола с баня, бар с мивка, минибар с ледогенератор, камина и скара.• Попитайте за вашите спецификации и памет
Описателен. Отлични условия на плащане. Разговаряйте с нас!
Къща с 5 спални (4 апартамента) с 4 изложби, градина и басейн
Praia da Sereia, Vila Nova de Gaia
Последна единица в разработка.
Завършването е планирано за края на 2025 г. Отлична инвестиционна възможност с гъвкави възможности за плащане в зависимост от напредъка на строителството.Някои домове са просто уникални, с всеки детайл внимателно планиран.
Мечтано място: залези над океана, пиене на портвайн на балкона...
Тази къща е предназначена за големи семейства, предлагайки уединение и независимост на всички членове, като същевременно може да се похвали с щедри социални пространства за хармоничен живот.
Парцел: 547m² - Дневна: 268.78m² - Басейн: 52m²
Етаж 1: • 1 родителски апартамент със съблекалня и двойно легло. баня.
Отделен балкон с изглед към морето, басейн и градина.• 3 апартамента с тераси и изглед към морето. Приземен етаж: • Просторна и светла всекидневна с южна ориентация и директен достъп до градините, басейна и открития бар (с баня).• Кухня с достъп до градината и трапезарията, с достатъчно работно пространство.• Офис (опционален апартамент) със самостоятелен достъп до външната зона, без да е необходимо преминаване през останалата част от къщата. Сутерен: • Място за 3 до 4 големи превозни средства.• Мокро помещение със складово помещение.• Допълнително складово помещение.• Директен и лесен достъп до горния етаж. и зони за обслужване. Външни площи: •Градина.• Отопляем басейн (до 30°C).• Пристройка: пергола с баня, бар с мивка, минибар, ледогенератор, камина и барбекю.Поискайте спецификациите на проекта и описателния доклад.
Отлични условия на плащане. Говоря! Maison T5 (4 апартамента) с 4 изложби, градина и басейн
Praia da Sereia, Vila Nova de Gaia
Dernière unité de lensemble résidentiel..
Край на подготвителната работа до края на 2025 г. Отлична инвестиция с гъвкави опции за плащане във функцията за пране на труд...
Тази къща е предназначена за възрастни. Семейства, които обиждат ползването на личния живот и независимостта, tout en proposant des espaces communs généreux pour une vie harmonieuse et conviviale.
Площ на парцела: 547m² - Жилищна площ: 268,78m² - Басейн: 52m²
Етап 1: • 1 родителски апартамент с дрешник и двойна баня.
Отделен балкон с изглед към морето, басейн и градина.• 3 апартамента с балкон и южна гледка към морето. Rez-de-chaussée: • Просторна и светла всекидневна с директен достъп до градината, басейн и външен бар (с отделен достъп отвън, без достъп до останалата част от пространството). Мезон. Sous-sol: • Място за 3 до 4 големи превозни средства.• Съхранение с място за печка.• Допълнителен елемент от гамата.• Директен и лесен достъп до "Étage superior et à la zona técnica". Външни пространства: •Градина.• Отопляем басейн (до 30°C).• Пристройка: пергола с салон, бар с таван, минибар, машина с гласони, камина и барбекю.Попитайте за притежателя на таксата и описанието. похват.
Отлични условия на плащане. Салони!Четвърта Casa
T5, (4 suite) con 4 fronti con giardino e piscina Praia da Sereia, Vila Nova
di Gaia Ultima Frazione di Sviluppo...
Completamento previsto dell'opera finale nel 2025, ottima possibilità di pagamento dell'investimento in base allo stato di avanzamento
Costruzione. Ci sono semplicemente case uniche, ogni dettaglio pensato nei minimi dettagli.
La location da sogno, il tramonto sul mare, il vino porto bevuto
sul balcone...
Una casa pensata e ideale per le famiglie numerose,
che offre tutta la privacy e l'indipendenza dei suoi membri, ma con ampi spazi sociali, in modo che tutti possano vivere in armonia e famiglia.Terreno: 547m² - Proprietà: 268,78m² - Piscina 52m²
1° piano• 1 Master suite con cabina armadio, doppio bagno. Balcone separato, vista mare, piscina e giardino• 3 suite, balconi e vista sull'oceano.• Piano 0 - Piano terra Soggiorno luminoso e spazioso con
esposizione al sole a sud e accesso diretto ai giardini, alla piscina e all'esterno. bar
(con WC) Cucina con accesso al giardino esterno e zona pranzo, con ottima zona di lavoro. Ufficio (con opzione Suite), con accesso diretto e indipendente all'area esterna senza la necessità di passare per il resto della casa• Ripostiglio Accesso diretto e facile al pavimento
Piano superiore e area macchine•. Aree esterne Giardino Piscina riscaldata
Possibile fino a 30º• Dependance, pergolato con bagno, bar con lavandino, minibar con ice maker, camino e grill.• Chiedi informazioni sulle tue specifiche e sulla tua memoria
Descrittivo. Ottimi termini di pagamento. Chatta con noi!
Casa con 5 camere da letto (4 suite) con 4 mostre, giardino e piscina
Praia da Sereia, Vila Nova de Gaia
Ultima unità in fase di sviluppo.
Il completamento è previsto per la fine del 2025. Eccellente opportunità di investimento con opzioni di pagamento flessibili a seconda dello stato di avanzamento della costruzione.Alcune case sono semplicemente uniche, con ogni dettaglio curato nei minimi dettagli.
Una location da sogno: tramonti sull'oceano, bere vino porto sul balcone...
Questa casa è progettata per le famiglie numerose, offre privacy e indipendenza a tutti i membri, oltre a vantare ampi spazi sociali per una vita armoniosa.
Terreno: 547m² - Soggiorno: 268.78m² - Piscina: 52m²
Piano 1: • 1 Master suite con spogliatoio e letto matrimoniale. bagno.
Balcone separato con vista sul mare, piscina e giardino.• 3 suite con balcone e vista sul mare. Pianterreno: • Ampio e luminoso soggiorno con orientamento a sud e accesso diretto ai giardini, alla piscina e al bar esterno (con bagno).• Cucina con accesso al giardino e zona pranzo, con ampio spazio di lavoro.• Ufficio (suite opzionale) con accesso indipendente all'area esterna, senza la necessità di passare per il resto della casa. Scantinato: • Spazio per 3 o 4 veicoli di grandi dimensioni.• Lavanderia con ripostiglio.• Ripostiglio aggiuntivo.• Accesso diretto e facile al piano superiore. e aree di servizio. Aree esterne: •Giardino.• Piscina riscaldata (fino a 30°C).• Dependance: pergolato con bagno, bar con lavandino, frigobar, ice maker, camino e barbecue.Richiedi le specifiche di progetto e la relazione descrittiva.
Ottimi termini di pagamento. Parlare! Maison T5 (4 Suite) con 4 Mostre, Giardino e Piscina
Praia da Sereia, Vila Nova de Gaia
Dernière unité de lensemble résidentiel..
Fine dei lavori preparatori entro la fine del 2025. Ottimo investimento con opzioni di pagamento flessibili nella funzione Labor Laundering...
Questa maison è pensata per gli adulti. famiglie, offendendo il godimento della privacy e dell'indipendenza, tout en proposant des espaces communs généreux pour une vie harmonieuse et conviviale.
Terreno terreno: 547m² - Superficie abitabile: 268,78m² - Piscina: 52m²
Fase 1: • 1 Suite dei genitori con cabina armadio e doppio bagno.
Balcone separato con vista mare, piscina e giardino.• 3 Suite con balcone e vista sud sulla mer. Rez-de-chaussée: • Ampio e luminoso soggiorno con accesso diretto al giardino, alla piscina e al bar all'aperto (con accesso separato all'esterno, senza accesso al resto dello spazio). Maison. Sous-sol: • Spazio per 3 o 4 veicoli di grandi dimensioni.• Ripostiglio con spazio per la stufa.• Articolo di gamma complementare.• Accesso diretto e facile all' Étage superior et à la zona técnica. Spazi esterni: •Giardino.• Piscina riscaldata (fino a 30°C).• Annesso: pergolato con salotto, bar con soffitto, minibar, macchina con glaçons, camino e barbecue.Chiedi l'intestatario della quota e la descrizione. tecnica.
Ottimi termini di pagamento. Parlons!4° Huis
T5, (4 suites) met 4 fronten met tuin en zwembad Praia da Sereia, Vila Nova
van Gaia, de laatste fractie van de ontwikkeling...
Verwachte voltooiing van de laatste werkzaamheden in 2025, uitstekende mogelijkheid tot betalingsinvestering afhankelijk van de voortgang
Constructie. Er zijn gewoon unieke huizen, elk detail tot in detail doordacht.
De droomlocatie, de zonsondergang op zee, de gedronken portwijn
op het balkon...
Een huis ontworpen en ideaal voor grote gezinnen,
die alle privacy en onafhankelijkheid van haar leden biedt, maar met royale sociale ruimtes, zodat iedereen in harmonie en gezin kan leven.Perceel: 547m² - Eigendom: 268,78m² - Zwembad 52m²
1e verdieping• 1 Master suite met inloopkast, dubbele badkamer. Apart balkon, uitzicht op zee, zwembad en tuin• 3 suites, balkons en uitzicht op de oceaan.• Verdieping 0 - Begane grond: Lichte en ruime woonkamer met
Blootstelling aan de zon op het zuiden en directe toegang tot de tuinen, het zwembad en de buitenkant. bar
(met WC) Keuken met toegang tot de buitentuin en eethoek, met uitstekende werkruimte. Kantoor (met Suite-optie), met directe en onafhankelijke toegang tot de buitenruimte zonder dat u door de rest van het huis hoeft te gaan• Berging: Directe en gemakkelijke toegang tot de vloer
Bovenverdieping en machineruimte•. Buitenruimtes Tuin Zwembad, verwarmd
Mogelijk tot 30º• Bijgebouw, pergola met badkamer, bar met gootsteen, minibar met ijsblokjesmachine, open haard en grill.• Vraag naar je specificaties en geheugen
Beschrijvend. Uitstekende betalingsvoorwaarden. Chat met ons!
Huis met 5 slaapkamers (4 suites) met 4 tentoonstellingen, tuin en zwembad
Praia da Sereia, Vila Nova de Gaia
Laatste eenheid in ontwikkeling..
De oplevering staat gepland voor eind 2025. Uitstekende investeringsmogelijkheid met flexibele betalingsopties, afhankelijk van de voortgang van de bouw.Sommige huizen zijn gewoon uniek, met elk detail zorgvuldig gepland.
Een droomlocatie: zonsondergangen boven de oceaan, portwijn drinken op het balkon...
Dit huis is ontworpen voor grote gezinnen en biedt privacy en onafhankelijkheid aan alle leden, terwijl het ook beschikt over royale sociale ruimtes voor harmonieus leven.
Perceel: 547m² - Woonkamer: 268.78m² - Zwembad: 52m²
Verdieping 1: • 1 Master suite met kleedkamer en tweepersoonsbed. bad.
Apart balkon met uitzicht op zee, zwembad en tuin.• 3 suites met balkon en uitzicht op zee. Benedenverdieping: • Ruime en lichte woonkamer met zuid oriëntatie en directe toegang tot de tuinen, het zwembad en de buitenbar (met badkamer).• Keuken met toegang tot de tuin en eethoek, met voldoende werkruimte.• Kantoor (optionele suite) met onafhankelijke toegang tot de buitenruimte, zonder de noodzaak om door de rest van het huis te gaan. Kelder: • Ruimte voor 3 tot 4 grote voertuigen.• Wasruimte met berging.• Extra berging.• Directe en gemakkelijke toegang tot de bovenverdieping. en servicegebieden. Buitenruimtes: •Tuin.• Verwarmd zwembad (tot 30°C).• Bijgebouw: pergola met badkamer, bar met gootsteen, minibar, ijsblokjesmachine, open haard en barbecue.Vraag het projectbestek en het beschrijvend rapport aan.
Uitstekende betalingsvoorwaarden. Spreken! Maison T5 (4 suites) met 4 tentoonstellingen, tuin en zwembad
Praia da Sereia, Vila Nova de Gaia
Dernière unité de lensemble résidentiel..
Einde van de voorbereidende werkzaamheden tegen eind 2025. Uitstekende investering met flexibele betalingsopties in de functie voor het witwassen van arbeid...
Dit huis is ontworpen voor volwassenen. gezinnen, die het genot van privacy en onafhankelijkheid schenden, tout en proposant des espaces communs généreux pour une vie harmonieuse et conviviale.
Perceel: 547m² - Woonoppervlakte: 268,78m² - Zwembad: 52m²
Stap 1: • 1 Oudersuite met inloopkast en dubbele badkamer.
Apart balkon met uitzicht op zee, zwembad en tuin.• 3 Suites met balkon en uitzicht op het zuiden van de mer. Rez-de-chaussée: • Ruime en lichte woonkamer met directe toegang tot de tuin, een zwembad en een buitenbar (met aparte toegang naar buiten, zonder toegang tot de rest van de ruimte). Maison. Sous-sol: • Ruimte voor 3 tot 4 grote voertuigen.• Berging met ruimte voor kachel.• Aanvullend assortiment.• Directe en gemakkelijke toegang tot de 'Étage superior et à la zona técnica. Buitenruimtes: •Tuin.• Verwarmd zwembad (tot 30°C).• Bijgebouw: pergola met salon, bar met plafond, minibar, machine met glaçons, open haard en barbecue.Vraag naar de houder en beschrijving van de vergoeding. techniek.
Uitstekende betalingsvoorwaarden. Parlons-es!4e Σπίτι
T5, (4 σουίτες) με 4 προσόψεις με κήπο και πισίνα Praia da Sereia, Vila Nova
της Γαίας Τελευταίο κλάσμα ανάπτυξης...
Αναμενόμενη ολοκλήρωση των τελικών εργασιών το 2025, εξαιρετική δυνατότητα επένδυσης πληρωμών ανάλογα με την πρόοδο
Κατασκευή. Υπάρχουν απλά μοναδικά σπίτια, κάθε λεπτομέρεια μελετημένη λεπτομερώς.
Η ονειρεμένη τοποθεσία, το ηλιοβασίλεμα στη θάλασσα, το κρασί του λιμανιού μεθυσμένο
στο μπαλκόνι...
Ένα σπίτι σχεδιασμένο και ιδανικό για μεγάλες οικογένειες,
που προσφέρει όλη την ιδιωτικότητα και την ανεξαρτησία των μελών της, αλλά με γενναιόδωρους κοινωνικούς χώρους, ώστε όλοι να μπορούν να ζουν αρμονικά και οικογενειακά.Οικόπεδο: 547m² - Ακίνητο: 268,78m² - Πισίνα 52m²
1ος όροφος• 1 Master σουίτα με δωμάτιο-ντουλάπα, διπλό μπάνιο. Ξεχωριστό μπαλκόνι, θέα στη θάλασσα, πισίνα και κήπο• 3 σουίτες, μπαλκόνια και θέα στον ωκεανό.• Όροφος 0 - Ισόγειο Φωτεινό και ευρύχωρο σαλόνι με
Έκθεση στον ήλιο προς το νότο και άμεση πρόσβαση στους κήπους, την πισίνα και τον εξωτερικό χώρο. μπαρ
(με WC) Κουζίνα με πρόσβαση στον εξωτερικό κήπο και τραπεζαρία, με εξαιρετικό χώρο εργασίας. Γραφείο (με επιλογή σουίτας), με άμεση και ανεξάρτητη πρόσβαση στον εξωτερικό χώρο χωρίς να χρειάζεται να περάσετε από το υπόλοιπο σπίτι• Αποθήκη Άμεση και εύκολη πρόσβαση στον όροφο
Επάνω όροφος και χώρος μηχανής•. Εξωτερικοί χώροι Κήπος Πισίνα, θερμαινόμενη
Δυνατότητα έως 30º• Παράρτημα, πέργκολα με μπάνιο, μπαρ με νεροχύτη, μίνι μπαρ με παγομηχανή, τζάκι και ψησταριά.• Ρωτήστε για τις προδιαγραφές και τη μνήμη σας
Περιγραφικό. Εξαιρετικοί όροι πληρωμής. Συνομιλήστε μαζί μας!
Σπίτι 5 υπνοδωματίων (4 σουίτες) με 4 εκθέσεις, κήπο και πισίνα
Praia da Sereia, Βίλα Νόβα ντε Γκάια
Τελευταία μονάδα υπό ανάπτυξη..
Η ολοκλήρωση έχει προγραμματιστεί για το τέλος του 2025. Εξαιρετική επενδυτική ευκαιρία με ευέλικτες επιλογές πληρωμής ανάλογα με την πρόοδο της κατασκευής.Ορισμένα σπίτια είναι απλά μοναδικά, με κάθε λεπτομέρεια προσεκτικά σχεδιασμένη.
Μια ονειρεμένη τοποθεσία: ηλιοβασιλέματα πάνω από τον ωκεανό, πίνοντας κρασί πόρτο στο μπαλκόνι...
Αυτό το σπίτι έχει σχεδιαστεί για μεγάλες οικογένειες, προσφέροντας ιδιωτικότητα και ανεξαρτησία σε όλα τα μέλη, ενώ διαθέτει επίσης γενναιόδωρους κοινωνικούς χώρους για αρμονική διαβίωση.
Οικόπεδο: 547m² - Σαλόνι: 268.78m² - Πισίνα: 52m²
Όροφος 1: • 1 Master σουίτα με γκαρνταρόμπα και διπλό κρεβάτι. μπάνιο.
Ξεχωριστό μπαλκόνι με θέα στη θάλασσα, την πισίνα και τον κήπο.• 3 σουίτες με μπαλκόνι και θέα στη θάλασσα. Ισόγειο: • Ευρύχωρο και φωτεινό σαλόνι με νότιο προσανατολισμό και άμεση πρόσβαση στους κήπους, την πισίνα και το εξωτερικό μπαρ (με μπάνιο).• Κουζίνα με πρόσβαση στον κήπο και την τραπεζαρία, με άφθονο χώρο εργασίας.• Γραφείο (προαιρετική σουίτα) με ανεξάρτητη πρόσβαση στον εξωτερικό χώρο, χωρίς να χρειάζεται να περάσετε από το υπόλοιπο σπίτι. Υπόγειο: • Χώρος για 3 έως 4 μεγάλα οχήματα.• Πλυσταριό με αποθήκη.• Επιπλέον αποθηκευτικός χώρος.• Άμεση και εύκολη πρόσβαση στον επάνω όροφο. και περιοχές εξυπηρέτησης. Εξωτερικοί χώροι: •Κήπος.• Θερμαινόμενη πισίνα (έως 30°C).• Παράρτημα: πέργκολα με μπάνιο, μπαρ με νεροχύτη, μίνι μπαρ, παγομηχανή, τζάκι και μπάρμπεκιου.Ζητήστε τις προδιαγραφές του έργου και την περιγραφική έκθεση.
Εξαιρετικοί όροι πληρωμής. Μιλώ! Maison T5 (4 Σουίτες) με 4 Εκθέσεις, Κήπο και Πισίνα
Praia da Sereia, Βίλα Νόβα ντε Γκάια
Dernière unité de lensemble résidentiel..
Ολοκλήρωση των προπαρασκευαστικών εργασιών έως το τέλος του 2025. Εξαιρετική επένδυση με ευέλικτες επιλογές πληρωμής στη λειτουργία Labor Laundering...
Αυτός ο οίκος έχει σχεδιαστεί για ενήλικες. οικογένειες, προσβάλλοντας την απόλαυση της ιδιωτικής ζωής και της ανεξαρτησίας, tout en proposant des espaces communs généreux pour une vie harmonieuse et conviviale.
Οικόπεδο: 547m² - Καθιστικό: 268,78m² - Πισίνα: 52m²
Στάδιο 1: • 1 σουίτα γονέων με δωμάτιο-ντουλάπα και διπλό μπάνιο.
Ξεχωριστό μπαλκόνι με θέα στη θάλασσα, την πισίνα και τον κήπο.• 3 σουίτες με μπαλκόνι και νότια θέα στο mer. Rez-de-chaussée: • Ευρύχωρο και φωτεινό σαλόνι με άμεση πρόσβαση στον κήπο, πισίνα και υπαίθριο μπαρ (με ξεχωριστή πρόσβαση στον εξωτερικό χώρο, χωρίς πρόσβαση στον υπόλοιπο χώρο). Μαιζόν. Sous-sol: • Χώρος για 3 έως 4 μεγάλα οχήματα.• Αποθήκευση με χώρο για σόμπα.• Συμπληρωματικό στοιχείο εύρους.• Άμεση και εύκολη πρόσβαση στο 'Étage superior et à la zona técnica. Εξωτερικοί χώροι: •Κήπος.• Θερμαινόμενη πισίνα (έως 30°C).• Παράρτημα: πέργκολα με σαλόνι, μπαρ με οροφή, μίνι μπαρ, μηχανή με glaçons, τζάκι και μπάρμπεκιου.Ζητήστε τον κάτοχο του τέλους και την περιγραφή. τεχνική.
Εξαιρετικοί όροι πληρωμής. Parlons-es!4ος Дом
T5, (4 люкса) с 4 фасадами с садом и бассейном Praia da Sereia, Вила-Нова
Гайя последняя фракция развития...
Ожидаемое завершение финальных работ в 2025 году, отличная возможность оплаты инвестиций по мере прогресса
Строительство. Здесь просто уникальные дома, каждая деталь продумана до мелочей.
Место мечты, закат на море, выпитое портвейн
на балконе...
Дом, спроектированный и идеально подходящий для больших семей,
который предлагает уединение и независимость своих членов, но с просторными социальными пространствами, чтобы каждый мог жить в гармонии и семье.Площадь участка: 547m² - Площадь: 268,78m² - Бассейн 52m²
1 этаж• 1 главная спальня с гардеробной, ванная комната с двуспальной кроватью. Отдельный балкон, вид на море, бассейн и сад• 3 люкса, балконы и вид на океан.• Этаж 0 - Первый этаж Светлая и просторная гостиная с
Выход на солнце на юг и прямой доступ к садам, бассейну и на улице. бар
(с туалетом) Кухня с выходом в открытый сад и столовую, с отличной рабочей зоной. Офис (с опцией Suite), с прямым и независимым выходом на открытую территорию без необходимости проходить через остальную часть дома• Кладовая: прямой и легкий доступ к полу
Верхний этаж и машинная зона•. Открытые площадки Сад Бассейн с подогревом
Возможно до 30º• Пристройка, беседка с ванной комнатой, бар с раковиной, мини-бар с льдогенератором, камин и гриль.• Спросите о своих характеристиках и памяти
Описательный. Отличные условия оплаты. Пообщайтесь с нами в чате!
Дом с 5 спальнями (4 апартамента) с 4 выставками, садом и бассейном
Прайя-да-Серея, Вила-Нова-де-Гайя
Последний блок в разработке.
Завершение строительства запланировано на конец 2025 года. Отличная инвестиционная возможность с гибкими вариантами оплаты в зависимости от хода строительства.Некоторые дома просто уникальны, в них каждая деталь тщательно продумана.
Место мечты: закаты над океаном, питье портвейна на балконе...
Этот дом предназначен для больших семей, предлагая уединение и независимость всем членам, а также может похвастаться просторными социальными пространствами для гармоничной жизни.
Участок: 547m² - Гостиная: 268.78m² - Бассейн: 52m²
Этаж 1: • 1 главная спальня с гардеробной и двуспальной кроватью. ванна.
Отдельный балкон с видом на море, бассейн и сад.• 3 люкса с балконами и видом на море. Цокольный этаж: • Просторная и светлая гостиная с ориентацией на юг и прямым выходом в сады, бассейн и бар на открытом воздухе (с ванной комнатой).• Кухня с выходом в сад и столовую, с просторным рабочим пространством.• Офис (по желанию) с независимым выходом на открытую территорию, без необходимости проходить через остальную часть дома. Подвал: • Место для 3-4 больших автомобилей.• Прачечная с кладовой.• Дополнительная кладовая.• Прямой и легкий доступ на верхний этаж. и сервисные зоны. Открытые площадки: •Сад.• Бассейн с подогревом (до 30°C).• Пристройка: беседка с ванной комнатой, бар с раковиной, мини-бар, льдогенератор, камин и барбекю.Запросите техническое задание по проекту и описательный отчет.
Отличные условия оплаты. Разговаривать! Maison T5 (4 люкса) с 4 выставками, садом и бассейном
Прайя-да-Серея, Вила-Нова-де-Гайя
Dernière unité de lensemble résidentiel..
Окончание подготовительных работ к концу 2025 года. Отличная инвестиция с гибкими вариантами оплаты в функции «Отмывание рабочей силы»...
Этот дом предназначен для взрослых. Семьи, нарушающие право на частную жизнь и независимость, tout en proposant des espaces communs généreux pour une vie harmonieuse et conviviale.
Размер участка: 547m² - Жилая площадь: 268,78m² - Бассейн: 52m²
Этап 1: • 1 родительский люкс с гардеробной и ванной комнатой с двуспальной кроватью.
Отдельный балкон с видом на море, бассейн и сад.• 3 люкса с балконом и видом на южную часть моря. Rez-de-chaussée: • Просторная и светлая гостиная с прямым выходом в сад, бассейн и бар на открытом воздухе (с отдельным выходом на улицу, без доступа к остальному пространству). Дом. Су-соль: • Место для 3-4 больших автомобилей.• Хранилище с местом для плиты.• Дополнительный элемент ассортимента.• Прямой и легкий доступ к Étage superior et à la zona técnica. Открытые пространства: •Сад.• Бассейн с подогревом (до 30°C).• Пристройка: беседка с гостиной, бар с потолком, мини-бар, автомат с гласонами, камин и барбекю.Спросите владельца пошлины и описание. техника.
Отличные условия оплаты. Parlons-es!4 место Dům
T5, (4 apartmány) se 4 čely se zahradou a bazénem Praia da Sereia, Vila Nova
Gaii Poslední zlomek vývoje...
Předpokládané dokončení finálních prací v roce 2025, výborná možnost úhrady investic dle průběhu
Konstrukce. Jsou to prostě jedinečné domy, každý detail promyšlený do detailu.
Vysněné místo, západ slunce na moři, popíjení portského vína
Na balkoně...
Dům navržený a ideální pro velké rodiny,
která nabízí veškeré soukromí a nezávislost svých členů, ale s velkorysými společenskými prostory, aby všichni mohli žít v harmonii a rodině.Velikost pozemku: 547m² - Majetek: 268,78m² - Bazén 52m²
1. patro• 1 Master suite s šatnou, dvoulůžková koupelna. Samostatný balkon, výhled na moře, bazén a zahrada• 3 apartmány, balkony a výhled na oceán.• Patro 0 - přízemí Světlý a prostorný obývací pokoj s
Sluneční expozice na jih a přímý přístup do zahrad, bazénu a ven. bar
(s WC) Kuchyň se vstupem na venkovní zahradu a jídelní kout, s vynikajícím pracovním koutem. Kancelář (s možností Suite), s přímým a nezávislým přístupem do venkovního prostoru bez nutnosti procházet zbytkem domu• Komora Přímý a snadný přístup na patro
Horní patro a prostor stroje•. Venkovní prostory Zahrada Bazén, vyhřívaný
Možné až do 30º• Příbytek, pergola se sociálním zařízením, bar s umyvadlem, minibar s výrobníkem ledu, ohništěm a grilem.• Zeptejte se na své specifikace a paměť
Popisný. Vynikající platební podmínky. Chatujte s námi!
Dům s 5 ložnicemi (4 apartmány) se 4 expozicemi, zahradou a bazénem
Praia da Sereia, Vila Nova de Gaia
Poslední jednotka ve vývoji.
Dokončení je plánováno na konec roku 2025. Vynikající investiční příležitost s flexibilními možnostmi splácení v závislosti na postupu výstavby.Některé domy jsou prostě jedinečné, s každým detailem pečlivě naplánovaným.
Vysněné místo: západy slunce nad oceánem, pití portského vína na balkoně...
Tento dům je určen pro velké rodiny, nabízí soukromí a nezávislost všem členům a zároveň se může pochlubit velkorysými společenskými prostory pro harmonické bydlení.
Pozemek: 547m² - Obývací pokoj: 268.78m² - Bazén: 52m²
Patro 1: • 1 Master suite se šatnou a manželskou postelí. koupel.
Samostatný balkon s výhledem na moře, bazén a zahrada.• 3 apartmány s balkonem a výhledem na moře. Přízemí: • Prostorný a světlý obývací pokoj s jižní orientací a přímým vstupem do zahrady, bazénu a venkovního baru (s koupelnou).• Kuchyň se vstupem na zahradu a jídelní kout, s dostatkem pracovního prostoru.• Kancelář (volitelné apartmá) se samostatným přístupem do venkovního prostoru, bez nutnosti procházet zbytkem domu. Suterén: • Prostor pro 3 až 4 velká vozidla.• Prádelna s komorou.• Další komora.• Přímý a snadný přístup do horního patra. a servisních prostor. Venkovní prostory: •Zahrada.• Vyhřívaný bazén (do 30°C).• Přístavba: pergola se sociálním zařízením, bar s umyvadlem, minibar, výrobník ledu, ohniště a gril.Vyžádejte si specifikaci projektu a popisnou zprávu.
Vynikající platební podmínky. Hovořit! Maison T5 (4 apartmány) se 4 výstavami, zahradou a bazénem
Praia da Sereia, Vila Nova de Gaia
Dernière unité de lensemble résidentiel..
Ukončení přípravných prací do konce roku 2025. Vynikající investice s flexibilními platebními možnostmi ve funkci praní práce...
Tento stroj je určen pro dospělé. Rodiny, které urážejí požívání soukromí a nezávislosti, tout en proposant des espaces communs généreux pour une vie harmonieuse et conviviale.
Velikost pozemku: 547m² - Obytná plocha: 268,78m² - Bazén: 52m²
Fáze 1: • 1 apartmá pro rodiče se šatnou a manželskou koupelnou.
Samostatný balkon s výhledem na moře, bazén a zahrada.• 3 apartmány s balkonem a jižním výhledem na moře. Rez-de-chaussée: • Prostorný a světlý obývací pokoj s přímým vstupem do zahrady, bazénu a venkovního baru (se samostatným vstupem ven, bez přístupu do zbytku prostoru). Maison. Sous-sol: • Prostor pro 3 až 4 velká vozidla.• Úložný prostor s prostorem pro sporák.• Doplňková položka sortimentu.• Přímý a snadný přístup k 'Étage superior et à la zona técnica. Venkovní prostory: •Zahrada.• Vyhřívaný bazén (do 30°C).• Přístavba: pergola se společenskou místností, bar se stropem, minibar, stroj s přístřeškem, krb a gril.Zeptejte se na držitele poplatku a popis. technika.
Vynikající platební podmínky. Parlons-es!4. místo Haus
T5, (4 Suiten) mit 4 Fronten mit Garten und Pool Praia da Sereia, Vila Nova
von Gaia: Die letzte Fraktion der Entwicklung...
Voraussichtlicher Abschluss der letzten Arbeiten im Jahr 2025, ausgezeichnete Möglichkeit der Zahlungsinvestition je nach Fortschritt
Konstruktion. Es gibt einfach einzigartige Häuser, bei denen jedes Detail bis ins kleinste Detail durchdacht ist.
Die Traumlage, der Sonnenuntergang auf dem Meer, der getrunkene Portwein
auf dem Balkon...
Ein Haus, das für große Familien konzipiert und ideal ist,
die alle Privatsphäre und Unabhängigkeit ihrer Mitglieder bietet, aber mit großzügigen sozialen Räumen, so dass alle in Harmonie und Familie leben können.Grundstücksgröße: 547m² - Grundstück: 268,78m² - Pool 52m²
1. OG• 1 Master-Suite mit begehbarem Kleiderschrank, Doppelbadezimmer. Separater Balkon, Meerblick, Pool und Garten• 3 Suiten, Balkone und Meerblick.• Etage 0 - Erdgeschoss Helles und geräumiges Wohnzimmer mit
Sonneneinstrahlung nach Süden und direkter Zugang zu den Gärten, dem Pool und im Freien. Stab
(mit WC) Küche mit Zugang zum Garten und Essbereich mit ausgezeichnetem Arbeitsbereich. Büro (mit Suite-Option), mit direktem und unabhängigem Zugang zum Außenbereich, ohne durch den Rest des Hauses gehen zu müssen• Abstellraum Direkter und einfacher Zugang zum Boden
Obergeschoss und Maschinenbereich•. Außenbereiche Garten Swimmingpool, beheizt
Bis zu 30º möglich• Nebengebäude, Pergola mit Bad, Bar mit Waschbecken, Minibar mit Eismaschine, Kamin und Grill.• Fragen Sie nach Ihren Spezifikationen und Ihrem Speicher
Beschreibend. Ausgezeichnete Zahlungsbedingungen. Chatten Sie mit uns!
Haus mit 5 Schlafzimmern (4 Suiten) mit 4 Ausstellungen, Garten und Pool
Praia da Sereia, Vila Nova de Gaia
Letzte Einheit in der Entwicklung..
Die Fertigstellung ist für Ende 2025 geplant. Ausgezeichnete Investitionsmöglichkeit mit flexiblen Zahlungsoptionen je nach Baufortschritt.Einige Häuser sind einfach einzigartig, wobei jedes Detail sorgfältig geplant ist.
Eine traumhafte Lage: Sonnenuntergänge über dem Meer, Portwein trinken auf dem Balkon...
Dieses Haus ist für große Familien konzipiert und bietet allen Mitgliedern Privatsphäre und Unabhängigkeit sowie großzügige Sozialräume für ein harmonisches Wohnen.
Grundstück: 547m² - Wohnzimmer: 268.78m² - Pool: 52m²
Etage 1: • 1 Master-Suite mit Ankleidezimmer und Doppelbett. Bad.
Separater Balkon mit Meerblick, Pool und Garten.• 3 Suiten mit Balkon und Meerblick. Erdgeschoß: • Geräumiges und helles Wohnzimmer mit Südausrichtung und direktem Zugang zu den Gärten, dem Swimmingpool und der Außenbar (mit Bad).• Küche mit Zugang zum Garten und Essbereich mit viel Arbeitsfläche.• Büro (optionale Suite) mit unabhängigem Zugang zum Außenbereich, ohne dass der Rest des Hauses durchquert werden muss. Keller: • Platz für 3 bis 4 große Fahrzeuge.• Waschküche mit Abstellraum.• Zusätzlicher Abstellraum.• Direkter und einfacher Zugang zum Obergeschoss. und Servicebereiche. Außenbereiche: •Garten.• Beheiztes Schwimmbad (bis 30°C).• Nebengebäude: Pergola mit Bad, Bar mit Waschbecken, Minibar, Eismaschine, Kamin und Grill.Fordern Sie die Projektspezifikationen und den beschreibenden Bericht an.
Ausgezeichnete Zahlungsbedingungen. Sich unterhalten! Maison T5 (4 Suiten) mit 4 Ausstellungen, Garten und Swimmingpool
Praia da Sereia, Vila Nova de Gaia
Dernière unité de lensemble résidentiel..
Ende der Vorbereitungsarbeiten bis Ende 2025. Ausgezeichnete Investition mit flexiblen Zahlungsoptionen in der Arbeitswäsche-Funktion...
Dieses Haus ist für Erwachsene konzipiert. Familien, die den Genuss von Privatsphäre und Unabhängigkeit verletzen, tout en proposant des espaces communs généreux pour une vie harmonieuse et conviviale.
Grundstücksgröße: 547m² - Wohnfläche: 268,78m² - Pool: 52m²
Stufe 1: • 1 Elternsuite mit begehbarem Kleiderschrank und Doppelbadezimmer.
Separater Balkon mit Meerblick, Pool und Garten.• 3 Suiten mit Balkon und Südblick auf das Meer. Rez-de-chaussée: • Geräumiges und helles Wohnzimmer mit direktem Zugang zum Garten, einem Pool und einer Außenbar (mit separatem Zugang nach draußen, ohne Zugang zum Rest des Raums). Maison. Sous-sol: • Platz für 3 bis 4 große Fahrzeuge.• Abstellraum mit Platz für den Herd.• Ergänzender Sortimentsgegenstand.• Direkter und einfacher Zugang zur 'Étage superior et à la zona técnica. Außenbereiche: •Garten.• Beheiztes Schwimmbad (bis 30°C).• Nebengebäude: Pergola mit Lounge, Bar mit Decke, Minibar, Maschine mit Glaçons, Kamin und Grill.Fragen Sie nach dem Gebühreninhaber und der Beschreibung. Technik.
Ausgezeichnete Zahlungsbedingungen. Parlons-es!4. Platz Kuća
T5, (4 apartmana) s 4 pročelja s vrtom i bazenom Praia da Sereia, Vila Nova
Gaia posljednji dio razvoja...
Očekivani završetak završnih radova 2025. godine, izvrsna mogućnost ulaganja u otplatu prema napretku
Građenje. Postoje jednostavno jedinstvene kuće, svaki detalj je detaljno promišljen.
Lokacija iz snova, zalazak sunca na moru, porto vino koje se pije
Na balkonu...
Kuća dizajnirana i idealna za velike obitelji,
koji nudi svu privatnost i neovisnost svojih članova, ali s velikodušnim društvenim prostorima, tako da svi mogu živjeti u harmoniji i obitelji.Veličina zemljišta: 547m² - Nekretnina: 268,78m² - Bazen 52m²
1. kat• 1 glavni apartman s walk-in-ormarom, dvostrukom kupaonicom. Odvojeni balkon, pogled na more, bazen i vrt• 3 apartmana, balkoni i pogled na ocean.• Kat 0 - Prizemlje Svijetli i prostrani dnevni boravak s
Izlaganje suncu prema jugu i izravan pristup vrtovima, bazenu i vani. šipka
(s WC-om) Kuhinja s izlazom na vanjski vrt i blagovaonicu, s izvrsnim radnim prostorom. Ured (s opcijom Suite), s izravnim i neovisnim pristupom vanjskom prostoru bez potrebe za prolaskom kroz ostatak kuće• Spremište Izravan i jednostavan pristup podu
Gornji kat i prostor stroja•. Vanjski prostori Vrt Bazen, grijani
Moguće do 30º• Depandansa, pergola s kupaonicom, bar s umivaonikom, minibar s ledomatom, kaminom i roštiljem.• Pitajte za svoje specifikacije i memoriju
Opisan. Izvrsni uvjeti plaćanja. Razgovarajte s nama!
Kuća s 5 spavaćih soba (4 apartmana) s 4 izložbe, vrtom i bazenom
Praia da Sereia, Vila Nova de Gaia
Posljednja jedinica u razvoju..
Završetak je predviđen za kraj 2025. godine. Izvrsna prilika za ulaganje s fleksibilnim mogućnostima plaćanja ovisno o napretku gradnje.Neki su domovi jednostavno jedinstveni, a svaki detalj je pažljivo isplaniran.
Lokacija iz snova: zalasci sunca nad oceanom, ispijanje porta na balkonu...
Ova kuća je dizajnirana za velike obitelji, nudeći privatnost i neovisnost svim članovima, a istovremeno se može pohvaliti izdašnim društvenim prostorima za skladan život.
Zemljište: 547m² - Dnevni boravak: 268.78m² - Bazen: 52m²
1. kat: • 1 glavni apartman s garderobom i bračnim krevetom. kada.
Odvojeni balkon s pogledom na more, bazen i vrt.• 3 apartmana s balkonima i pogledom na more. Prizemlje: • Prostrani i svijetli dnevni boravak s južnom orijentacijom i izravnim pristupom vrtovima, bazenu i vanjskom baru (s kupaonicom).• Kuhinja s izlazom na vrt i blagovaonicu, s prostranim radnim prostorom.• Ured (opcijski apartman) s neovisnim pristupom vanjskom prostoru, bez potrebe za prolaskom kroz ostatak kuće. Podrum: • Prostor za 3 do 4 velika vozila.• Praonica rublja sa spremištem.• Dodatno spremište.• Direktan i jednostavan pristup gornjem katu. i uslužna područja. Vanjski prostori: •Vrt.• Grijani bazen (do 30°C).• Depandansa: pergola s kupaonicom, bar s umivaonikom, minibarom, ledomatom, kaminom i roštiljem.Zatražite specifikacije projekta i opisno izvješće.
Izvrsni uvjeti plaćanja. Razgovarati! Maison T5 (4 apartmana) s 4 izložbe, vrtom i bazenom
Praia da Sereia, Vila Nova de Gaia
Dernière unité de lensemble résidentiel..
Završetak pripremnih radova do kraja 2025. Izvrsno ulaganje s fleksibilnim opcijama plaćanja u značajci pranja rada...
Ovaj je dom namijenjen odraslima. obitelji, vrijeđajući uživanje privatnosti i neovisnosti, tout en proposant des espaces communs généreux pour une vie harmonieuse et conviviale.
Površina zemljišta: 547m² - Stambena površina: 268,78m² - Bazen: 52m²
Faza 1: • 1 apartman za roditelje s walk-in ormarom i dvostrukom kupaonicom.
Odvojeni balkon s pogledom na more, bazen i vrt.• 3 apartmana s balkonom i južnim pogledom na Mer. Rez-de-chaussée: • Prostran i svijetao dnevni boravak s izravnim izlazom na vrt, bazen i vanjski bar (s odvojenim izlazom prema van, bez pristupa ostatku prostora). Maison. Sous-sol: • Prostor za 3 do 4 velika vozila.• Spremište s prostorom za štednjak.• Komplementarna linija.• Izravan i jednostavan pristup 'Étage superior et à la zona técnica. Vanjski prostori: •Vrt.• Grijani bazen (do 30°C).• Depandansa: pergola s dnevnim boravkom, bar sa stropom, minibar, stroj s glaçonima, kamin i roštilj.Zatražite nositelja naknade i opis. tehnika.
Izvrsni uvjeti plaćanja. Saloni!4. Dom
T5, (4 apartamenty) z 4 frontami z ogrodem i basenem Praia da Sereia, Vila Nova
Gai Ostatnia frakcja rozwoju...
Przewidywane zakończenie prac końcowych w 2025 r., doskonała możliwość płatności inwestycji w zależności od postępów
Budowa. Są po prostu domy niepowtarzalne, każdy szczegół dopracowany w najdrobniejszych szczegółach.
Wymarzone miejsce, zachód słońca nad morzem, wypite wino porto
na balkonie...
Dom zaprojektowany i idealny dla dużych rodzin,
który oferuje wszystkim prywatności i niezależność swoich członków, ale z hojnymi przestrzeniami społecznymi, aby każdy mógł żyć w harmonii i rodzinie.Powierzchnia działki: 547m² - Nieruchomość: 268,78m² - Basen 52m²
1 piętro• 1 apartament typu master z garderobą, podwójną łazienką. Oddzielny balkon, widok na morze, basen i ogród• 3 apartamenty, balkony i widok na ocean.• Piętro 0 - Parter Jasny i przestronny salon z
nasłonecznienie od południa i bezpośredni dostęp do ogrodów, basenu i na zewnątrz. bar
(z WC) Kuchnia z wyjściem na zewnętrzny ogród i jadalnię, z doskonałym miejscem do pracy. Biuro (z opcją Suite), z bezpośrednim i niezależnym dostępem do terenu zewnętrznego bez konieczności przechodzenia przez resztę domu• Pomieszczenie gospodarcze Bezpośredni i łatwy dostęp do podłogi
Górne piętro i obszar maszyn•. Tereny zewnętrzne Ogród Basen, podgrzewany
Możliwe do 30º• Aneks, pergola z łazienką, bar ze zlewozmywakiem, minibar z kostkarką do lodu, kominkiem i grillem.• Zapytaj o swoje specyfikacje i pamięć
Opisowy. Doskonałe warunki płatności. Porozmawiaj z nami!
Dom z 5 sypialniami (4 apartamenty) z 4 wystawami, ogrodem i basenem
Praia da Sereia, Vila Nova de Gaia
Ostatnia jednostka w fazie rozwoju.
Zakończenie prac planowane jest na koniec 2025 roku. Doskonała okazja inwestycyjna z elastycznymi opcjami płatności w zależności od postępu budowy.Niektóre domy są po prostu wyjątkowe, a każdy szczegół jest starannie zaplanowany.
Wymarzona lokalizacja: zachody słońca nad oceanem, picie porto na balkonie...
Ten dom jest przeznaczony dla dużych rodzin, oferując prywatność i niezależność wszystkim członkom, a jednocześnie szczycąc się przestronnymi przestrzeniami społecznymi do harmonijnego życia.
Działka: 547m² - Salon: 268.78m² - Basen: 52m²
Piętro 1: • 1 apartament typu master z garderobą i podwójnym łóżkiem. kąpiel.
Oddzielny balkon z widokiem na morze, basen i ogród.• 3 apartamenty z balkonami i widokiem na morze. Parter: • Przestronny i jasny salon z orientacją południową i bezpośrednim dostępem do ogrodów, basenu i baru na świeżym powietrzu (z łazienką).• Kuchnia z wyjściem do ogrodu i jadalni, z dużą przestrzenią do pracy.• Biuro (opcjonalnie apartament) z niezależnym dostępem do terenu zewnętrznego, bez konieczności przechodzenia przez resztę domu. Suterena: • Miejsce na 3 do 4 dużych pojazdów.• Pralnia z komórką lokatorską.• Dodatkowa komórka lokatorska.• Bezpośredni i łatwy dostęp na piętro. i serwisowych. Tereny zewnętrzne: •Ogród.• Basen z podgrzewaną wodą (do 30°C).• Aneks: pergola z łazienką, barek ze zlewozmywakiem, minibar, kostkarka do lodu, miejsce na ognisko i grill.Poproś o specyfikację projektu i raport opisowy.
Doskonałe warunki płatności. Mówić! Maison T5 (4 apartamenty) z 4 wystawami, ogrodem i basenem
Praia da Sereia, Vila Nova de Gaia
Dernière unité de lensemble résidentiel..
Zakończenie prac przygotowawczych do końca 2025 r. Doskonała inwestycja z elastycznymi opcjami płatności w funkcji prania pracy...
Ten dom jest przeznaczony dla dorosłych. Rodziny, obrażając korzystanie z prywatności i niezależności, tout en proposant des espaces communs généreux pour une vie harmonieuse et conviviale.
Powierzchnia działki: 547m² - Powierzchnia: 268,78m² - Basen: 52m²
Etap 1: • 1 apartament dla rodziców z garderobą i podwójną łazienką.
Oddzielny balkon z widokiem na morze, basen i ogród.• 3 apartamenty z balkonem i widokiem na południe od morza. Rez-de-chaussée: • Przestronny i jasny salon z bezpośrednim wyjściem do ogrodu, basenu i baru na świeżym powietrzu (z osobnym wyjściem na zewnątrz, bez dostępu do reszty przestrzeni). Maison. Sous-sol: • Miejsce na 3 do 4 dużych pojazdów.• Schowek z miejscem na kuchenkę.• Asortyment uzupełniający.• Bezpośredni i łatwy dostęp do 'Étage superior et à la zona técnica. Przestrzenie zewnętrzne: •Ogród.• Basen z podgrzewaną wodą (do 30°C).• Aneks: pergola z salonem, bar z sufitem, minibar, automat z glazurami, miejsce na ognisko i grill.Zapytaj o osobę pobierającą opłatę i jej opis. technika.
Doskonałe warunki płatności. Parlons-es!4. miejsce Talo
T5, (4 sviittiä), 4 etuosaa, puutarha ja uima-allas Praia da Sereia, Vila Nova
Gaian viimeinen osa kehityksestä...
Lopputyön odotetaan valmistuvan vuonna 2025, erinomainen mahdollisuus maksuinvestointeihin edistymisen mukaan
Rakentaminen. On yksinkertaisesti ainutlaatuisia taloja, jokainen yksityiskohta on harkittu yksityiskohtaisesti.
Unelmapaikka, auringonlasku merellä, juotu portviini
Parvekkeella...
Talo, joka on suunniteltu ja ihanteellinen suurille perheille,
joka tarjoaa jäsenilleen kaiken yksityisyyden ja itsenäisyyden, mutta runsailla sosiaalisilla tiloilla, jotta kaikki voivat elää sopusoinnussa ja perheessä.Tontin koko: 547m² - Kiinteistö: 268,78m² - Uima-allas 52m²
Kerroksessa• 1 pääsviitti, jossa on vaatehuone, kahden hengen kylpyhuone. Erillinen parveke, merinäköala, uima-allas ja puutarha• 3 sviittiä, parveke ja merinäköala.• Kerros 0 - Pohjakerros Valoisa ja tilava olohuone, jossa
auringonvalo etelään ja suora pääsy puutarhoihin, uima-altaalle ja ulos. baari
(WC:n kanssa) Keittiö, josta on pääsy ulkopuutarhaan ja ruokailutilaan, jossa on erinomainen työskentelyalue. Toimisto (Suite-vaihtoehdolla), josta on suora ja itsenäinen pääsy ulkoalueelle ilman, että sinun tarvitsee käydä läpi muuta taloa• Varastotila: Suora ja helppo pääsy lattialle
Yläkerta ja konetila•. Ulkoalueet Puutarha Lämmitetty uima-allas
Mahdollinen jopa 30º• Lisärakennus, pergola kylpyhuoneella, baari pesualtaalla, minibaari jääpalakoneella, takka ja grilli.• Kysy teknisistä tiedoistasi ja muististasi
Deskriptiivinen. Erinomaiset maksuehdot. Keskustele kanssamme!
5 makuuhuoneen talo (4 sviittiä), jossa on 4 näyttelyä, puutarha ja uima-allas
Praia da Sereia, Vila Nova de Gaia
Viimeinen osa kehitteillä..
Valmistuminen on suunniteltu vuoden 2025 lopulle. Erinomainen sijoitusmahdollisuus joustavilla maksuvaihtoehdoilla rakentamisen etenemisestä riippuen.Jotkut kodit ovat yksinkertaisesti ainutlaatuisia, ja jokainen yksityiskohta on suunniteltu huolellisesti.
Unelmapaikka: auringonlaskut valtameren yllä, portviinin juominen parvekkeella...
Tämä talo on suunniteltu suurille perheille, ja se tarjoaa yksityisyyttä ja itsenäisyyttä kaikille jäsenille, samalla kun siinä on runsaat sosiaaliset tilat harmoniseen asumiseen.
Tontti: 547m² - Olohuone: 268.78m² - Uima-allas: 52m²
Kerros 1: • 1 pääsviitti, jossa on pukuhuone ja parivuode. kylpy.
Erillinen parveke merinäköalalla, uima-allas ja puutarha.• 3 sviittiä, joissa on parveke ja merinäköala. Pohjakerros: • Tilava ja valoisa olohuone etelään päin ja suora pääsy puutarhaan, uima-altaalle ja ulkobaariin (kylpyhuoneella).• Keittiö, josta on pääsy puutarhaan ja ruokailutilaan, jossa on runsaasti työtilaa.• Toimisto (valinnainen sviitti), josta on itsenäinen pääsy ulkoalueelle ilman, että sinun tarvitsee kulkea muun talon läpi. Kellarikerros: • Tilaa 3-4 suurelle ajoneuvolle.• Pesutupa, jossa varasto.• Ylimääräinen varastotila.• Suora ja helppo pääsy yläkertaan. ja palvelualueet. Ulkoalueet: •Puutarha.• Lämmitetty uima-allas (enintään 30 °C).• Lisärakennus: pergola kylpyhuoneella, baari pesualtaalla, minibaari, jääpalakone, takka ja grilli.Pyydä projektin eritelmät ja kuvaava raportti.
Erinomaiset maksuehdot. Puhua! Maison T5 (4 sviittiä), joissa käytössäsi on 4 näyttelyä, puutarha ja uima-allas
Praia da Sereia, Vila Nova de Gaia
Dernière unité de lensemble résidentiel..
Valmistelutyöt päättyvät vuoden 2025 loppuun mennessä. Erinomainen sijoitus joustavilla maksuvaihtoehdoilla Labor Laundering -ominaisuudessa...
Tämä talo on suunniteltu aikuisille. perheet, jotka loukkaavat yksityisyyden ja itsenäisyyden nauttimista, tout en proposant des espaces communs généreux pour une vie harmonieuse et conviviale.
Tontin koko: 547m² - Asuinpinta-ala: 268,78m² - Uima-allas: 52m²
Vaihe 1: • 1 vanhempien sviitti, jossa on vaatehuone ja kahden hengen kylpyhuone.
Erillinen parveke merinäköalalla, uima-allas ja puutarha.• 3 sviittiä, joissa on parveke ja etelänäkymä merille. Rez-de-chaussée: • Tilava ja valoisa olohuone, josta on suora pääsy puutarhaan, uima-altaalle ja ulkobaariin (erillinen pääsy ulos, ilman pääsyä muuhun tilaan). Maison. Sous-sol: • Tilaa 3-4 suurelle ajoneuvolle.• Säilytystila, jossa tilaa liedelle.• Täydentävä tuotevalikoima.• Suora ja helppo pääsy 'Étage superior et à la zona técnica. Ulkotilat: •Puutarha.• Lämmitetty uima-allas (enintään 30 °C).• Lisärakennus: pergola oleskelutilalla, baari katolla, minibaari, kone glasoneilla, takka ja grilli.Kysy maksun haltijaa ja kuvausta. tekniikka.
Erinomaiset maksuehdot. Parlons-es!4 Dom
T5, (4 apartmány) so 4 priečeliami so záhradou a bazénom Praia da Sereia, Vila Nova
Gaia posledný zlomok vývoja...
Predpokladané dokončenie záverečných prác v roku 2025, výborná možnosť platobnej investície podľa postupu
Konštrukcia. Sú to jednoducho jedinečné domy, každý detail je premyslený do detailu.
Vysnívané miesto, západ slnka na mori, vypité portské víno
Na balkóne...
Dom navrhnutý a ideálny pre veľké rodiny,
ktorý ponúka súkromie a nezávislosť svojich členov, ale s veľkorysými spoločenskými priestormi, aby každý mohol žiť v harmónii a rodine.Veľkosť pozemku: 547m² - Nehnuteľnosť: 268,78m² - Bazén 52m²
1. poschodie• 1 hlavný apartmán so šatníkom, dvojlôžková kúpeľňa. Samostatný balkón, výhľad na more, bazén a záhrada• 3 apartmány, balkóny a výhľad na oceán.• Poschodie 0 - prízemie Svetlá a priestranná obývacia izba s
slnečné žiarenie na juhu a priamy prístup do záhrad, bazéna a von. blokovať
(s WC) Kuchyňa so vstupom do vonkajšej záhrady a jedálenského kúta, s vynikajúcim pracovným priestorom. Kancelária (s možnosťou Suite), s priamym a nezávislým prístupom do vonkajšieho priestoru bez nutnosti prechádzať zvyškom domu• Sklad Priamy a ľahký prístup na podlahu
Horné poschodie a priestor stroja•. Vonkajšie priestory Záhrada Bazén, vyhrievaný
Možné až do 30º• Prístavba, pergola s kúpeľňou, bar s umývadlom, minibar s výrobníkom ľadu, krbom a grilom.• Opýtajte sa na svoje špecifikácie a pamäť
Opisný. Vynikajúce platobné podmienky. Porozprávajte sa s nami!
5 izbový dom (4 apartmány) so 4 výstavami, záhradou a bazénom
Praia da Sereia, Vila Nova de Gaia
Posledná jednotka vo vývoji..
Dokončenie je naplánované na koniec roka 2025. Vynikajúca investičná príležitosť s flexibilnými možnosťami platby v závislosti od postupu výstavby.Niektoré domy sú jednoducho jedinečné, pričom každý detail je starostlivo naplánovaný.
Vysnívané miesto: západy slnka nad oceánom, pitie portského vína na balkóne...
Tento dom je určený pre veľké rodiny, ponúka súkromie a nezávislosť všetkým členom a zároveň sa môže pochváliť veľkorysými spoločenskými priestormi pre harmonické bývanie.
Pozemok: 547m² - Obývacia izba: 268.78m² - Bazén: 52m²
Poschodie 1: • 1 hlavný apartmán so šatníkom a manželskou posteľou. kúpeľ.
Samostatný balkón s výhľadom na more, bazén a záhradu.• 3 apartmány s balkónom a výhľadom na more. Prízemie: • Priestranná a svetlá obývacia izba s južnou orientáciou a priamym vstupom do záhrady, bazéna a vonkajšieho baru (s kúpeľňou).• Kuchyňa so vstupom do záhrady a jedálenského kúta, s dostatočným pracovným priestorom.• Kancelária (voliteľný apartmán) so samostatným prístupom do vonkajšieho priestoru, bez nutnosti prechádzať zvyškom domu. Suterén: • Priestor pre 3 až 4 veľké vozidlá.• Práčovňa so skladom.• Ďalší úložný priestor.• Priamy a ľahký prístup na horné poschodie. a oblasti služieb. Vonkajšie priestory: •Záhrada.• Vyhrievaný bazén (do 30 °C).• Prístavba: pergola s kúpeľňou, bar s umývadlom, minibar, výrobník ľadu, ohnisko a gril.Vyžiadajte si špecifikácie projektu a popisnú správu.
Vynikajúce platobné podmienky. Hovoriť! Maison T5 (4 apartmány) so 4 výstavami, záhradou a bazénom
Praia da Sereia, Vila Nova de Gaia
Dernière unité de lensemble résidentiel..
Ukončenie prípravných prác do konca roka 2025. Vynikajúca investícia s flexibilnými možnosťami platby vo funkcii prania práce...
Tento maison je určený pre dospelých. rodiny, ktoré urážajú potešenie zo súkromia a nezávislosti, tout en proposant des espaces communs généreux pour une vie harmonieuse et conviviale.
Veľkosť pozemku: 547m² - Obytná plocha: 268,78m² - Bazén: 52m²
Fáza 1: • 1 apartmán pre rodičov so šatníkom a kúpeľňou s manželskou posteľou.
Samostatný balkón s výhľadom na more, bazén a záhradu.• 3 apartmány s balkónom a južným výhľadom na mer. Rez-de-chaussée: • Priestranná a svetlá obývacia izba s priamym vstupom do záhrady, bazénom a vonkajším barom (so samostatným prístupom von, bez prístupu do zvyšku priestoru). Maison. Sous-sol: • Priestor pre 3 až 4 veľké vozidlá.• Úložný priestor s priestorom na sporák.• Doplnková položka sortimentu.• Priamy a jednoduchý prístup k "Étage superior et à la zona técnica". Vonkajšie priestory: •Záhrada.• Vyhrievaný bazén (do 30 °C).• Prístavba: pergola so salónikom, bar so stropom, minibar, stroj s glaçonmi, krbom a grilom.Opýtajte sa na držiteľa poplatku a popis. technika.
Vynikajúce platobné podmienky. Parlons-es!Štvrtý Kuća
T5, (4 apartmana) sa 4 fronta sa vrtom i bazenom Praia da Sereia, Vila Nova
Gaia poslednji deo razvoja...
Očekivani završetak završnih radova u 2025. godini, odlična mogućnost uplate investicija u skladu sa napretkom
Gradjevinska. Postoje jednostavno jedinstvene kuće, svaki detalj promišljen u detalje.
Lokacija iz snova, zalazak sunca na moru, pijano vino
Na balkonu...
Kuća dizajnirana i idealna za velike porodice,
koji nudi svu privatnost i nezavisnost svojih članova, ali sa velikodušnim društvenim prostorima, tako da svako može da živi u harmoniji i porodici.zemljište: 547m² - Imovina: 268,78m² - Banja 52m²
1. sprat• 1 Master apartman sa garderobom, dvokrevetnim kupatilom. Odvojeni balkon, pogled na more, bazen i vrt• 3 apartmana, balkoni i pogled na okean.• Sprat 0 - Prizemlje Svetao i prostran dnevni boravak sa
izlaganje suncu na jugu i direktan pristup vrtovima, bazenu i spolja. Kategorije
(sa WC-om) Kuhinja sa izlazom na spoljašnji vrt i trpezariju, sa odličnim radnim prostorom. Kancelarija (sa opcijom Suite), sa direktnim i nezavisnim pristupom otvorenom prostoru bez potrebe da prođete kroz ostatak kuće• Ostava Direktan i lak pristup podu
Gornji sprat i površina mašine•. Otvoreni prostori Vrt Bazen, grejanje
Moguće do 30º• Aneks, pergola sa kupatilom, bar sa sudoperom, minibar sa ledomatom, kamin i roštilj.• Pitajte o svojim specifikacijama i memoriji
Opisni. Odlični uslovi plaćanja. Razgovarajte sa nama!
Kuća sa 5 spavaćih soba (4 apartmana) sa 4 izložbe, baštom i bazenom
Praia da Sereia, Vila Nova de Gaia
Poslednja jedinica u razvoju..
Završetak planiran za kraj 2025. godine. Odlična prilika za ulaganje sa fleksibilnim opcijama plaćanja u zavisnosti od napretka izgradnje.Neki domovi su jednostavno jedinstveni, sa svakim detaljem pažljivo isplaniranim.
Lokacija iz snova: zalasci sunca iznad okeana, ispijanje porta na balkonu...
Ova kuća je dizajnirana za velike porodice, nudeći privatnost i nezavisnost svim članovima, a istovremeno se može pohvaliti velikodušnim društvenim prostorima za harmoničan život.
zemljište: 547m² - Dnevna soba: 268.78m² - bazen: 52m²
Sprat 1: • 1 Master apartman sa garderobom i bračnim krevetom. Kupanje.
Odvojeni balkon sa pogledom na more, bazen i baštu.• 3 apartmana sa balkonima i pogledom na more. Prizemlju: • Prostran i svetao dnevni boravak sa južnom orijentacijom i direktnim pristupom vrtovima, bazenu i otvorenom baru (sa kupatilom).• Kuhinja sa izlazom na baštu i trpezariju, sa dovoljno radnog prostora.• Kancelarija (opcioni apartman) sa nezavisnim pristupom spoljašnjem prostoru, bez potrebe za prolaskom kroz ostatak kuće. Podrum: • Prostor za 3 do 4 velika vozila.• Vešeraj sa spremištem.• Dodatno spremište.• Direktan i lak pristup gornjem spratu. i uslužna područja. Otvoreni prostori: •Baљti.• Grijani bazen (do 30 ° C).• Dodatak: pergola sa kupatilom, bar sa umivaonikom, mini-bar, ledomat, kamin i roštilj.Zatražite specifikacije projekta i opisni izveštaj.
Odlični uslovi plaćanja. Priиamo! Maison T5 (4 apartmana) sa 4 izložbe, baštom i bazenom
Praia da Sereia, Vila Nova de Gaia
Dernière unité de lensemble résidentiel..
Završetak pripremnih radova do kraja 2025. godine. Odlična investicija sa fleksibilnim opcijama plaćanja u funkciji pranja rada ...
Ovaj maison je dizajniran za odrasle. Families, vređajući uživanje privatnosti i nezavisnosti, tout en proposant des espaces communs généreux pour une vie harmonieuse et conviviale.
Zemljište: 547m² - Stambena površina: 268,78m² - Banjara: 52m²
Faza 1: • 1 Apartman za roditelje sa garderobom i duplim kupatilom.
Odvojeni balkon sa pogledom na more, bazen i baštu.• 3 apartmana sa balkonom i južnim pogledom na mer. Rez-de-chaussée: • Prostran i svetao dnevni boravak sa direktnim pristupom bašti, bazen i bar na otvorenom (sa odvojenim pristupom spolja, bez pristupa ostatku prostora). Maison. Sous-sol: • Prostor za 3 do 4 velika vozila.• Skladište sa prostorom za šporet.• Komplementarna stavka opsega.• Direktan i lak pristup 'Étage superior et à la zona técnica. Otvoreni prostori: •Baљti.• Grijani bazen (do 30 ° C).• Dodatak: pergola sa salonom, bar sa plafonom, mini-bar, mašina sa glaconima, kamin i roštilj.Pitajte za nosioca naknade i opis. Tehnika.
Odlični uslovi plaćanja. Parlons-es!4. Hus
T5, (4 sviter) med 4 fronter med trädgård och pool Praia da Sereia, Vila Nova
av Gaia sista fraktionen av utveckling...
Förväntat slutförande av det slutliga arbetet 2025, utmärkt möjlighet till betalningsinvesteringar beroende på framsteg
Byggnation. Det finns helt enkelt unika hus, varje detalj genomtänkt in i minsta detalj.
Drömplatsen, solnedgången på havet, portvinet som dricks
på balkongen...
Ett hus designat och perfekt för stora familjer,
som erbjuder all avskildhet och självständighet för sina medlemmar, men med generösa sociala utrymmen, så att alla kan leva i harmoni och familj.Tomtyta: 547m² - Fastighet: 268,78m² - Pool 52m²
1:a våningen• 1 Master svit med walk-in-closet, dubbelbadrum. Separat balkong, havsutsikt, pool och trädgård• 3 sviter, balkonger och havsutsikt.• Våning 0 - Bottenvåning Ljust och rymligt vardagsrum med
Solexponering i söder och direkt tillgång till trädgårdarna, poolen och utanför. bar
(med WC) Kök med tillgång till trädgården och matplatsen, med utmärkt arbetsområde. Kontor (med Suite-alternativ), med direkt och oberoende tillgång till utomhusområdet utan att behöva gå igenom resten av huset• Förråd Direkt och enkel åtkomst till golvet
Övervåning och maskinområde•. Utomhusområden Trädgård Simbassäng, uppvärmd
Möjligt upp till 30º• Annex, pergola med badrum, bar med handfat, minibar med ismaskin, öppen spis och grill.• Fråga om dina specifikationer och minne
Deskriptiv. Utmärkta betalningsvillkor. Chatta med oss!
Hus med 5 sovrum (4 sviter) med 4 utställningar, trädgård och pool
Praia da Sereia, Vila Nova de Gaia
Sista enheten under utveckling.
Färdigställande planerat till slutet av 2025. Utmärkt investeringsmöjlighet med flexibla betalningsalternativ beroende på hur bygget fortskrider.Vissa hem är helt enkelt unika, med varje detalj noggrant planerad.
En drömplats: solnedgångar över havet, dricka portvin på balkongen...
Detta hus är designat för stora familjer och erbjuder avskildhet och oberoende för alla medlemmar, samtidigt som det har generösa sociala utrymmen för ett harmoniskt boende.
Tomt: 547m² - Vardagsrum: 268.78m² - Pool: 52m²
Våning 1: • 1 Master svit med omklädningsrum och dubbelsäng. bad.
Separat balkong med havsutsikt, pool och trädgård.• 3 sviter med balkong och havsutsikt. Bottenvåning: • Rymligt och ljust vardagsrum med söderläge och direkt tillgång till trädgården, poolen och utomhusbaren (med badrum).• Kök med tillgång till trädgården och matplatsen, med gott om arbetsyta.• Kontor (valfri svit) med oberoende tillgång till utomhusområdet, utan att behöva passera genom resten av huset. Källare: • Plats för 3 till 4 stora fordon.• Tvättstuga med förråd.• Extra förråd.• Direkt och enkel åtkomst till övervåningen. och serviceområden. Utomhusområden: •Trädgård.• Uppvärmd pool (upp till 30°C).• Bilaga: pergola med badrum, bar med handfat, minibar, ismaskin, öppen spis och grill.Begär projektspecifikationer och beskrivande rapport.
Utmärkta betalningsvillkor. Prata! Maison T5 (4 sviter) med 4 utställningar, trädgård och pool
Praia da Sereia, Vila Nova de Gaia
Dernière unité de lensemble résidentiel..
Avslutande av det förberedande arbetet före utgången av 2025. Utmärkt investering med flexibla betalningsalternativ i funktionen för arbetstvätt...
Detta hus är designat för vuxna. familjer, som kränker åtnjutandet av privatliv och oberoende, tout en proposant des espaces communs généreux pour une vie harmonieuse et conviviale.
Tomtyta: 547m² - Boyta: 268,78m² - Pool: 52m²
Steg 1: • 1 Föräldrars svit med klädkammare och dubbelbadrum.
Separat balkong med havsutsikt, pool och trädgård.• 3 sviter med balkong och söderutsikt över havet. Rez-de-chaussée: • Rymligt och ljust vardagsrum med direkt tillgång till trädgården, en pool och en utomhusbar (med separat tillgång till utsidan, utan tillgång till resten av utrymmet). Maison. Sous-sol: • Plats för 3 till 4 stora fordon.• Förvaring med plats för kamin.• Kompletterande sortiment.• Direkt och enkel tillgång till 'Étage superior et à la zona técnica. Utomhus: •Trädgård.• Uppvärmd pool (upp till 30°C).• Bilaga: pergola med lounge, bar med tak, minibar, maskin med glaçons, öppen spis och grill.Fråga efter avgiftstagare och beskrivning. teknik.
Utmärkta betalningsvillkor. Parlons-es!4:e plats