2.650.000 EUR
DIE BILDER WERDEN GELADEN…
Häuser & einzelhäuser zum Verkauf in Amstelveen
2.750.000 EUR
Häuser & Einzelhäuser (Zum Verkauf)
Aktenzeichen:
EDEN-T102486366
/ 102486366
Aktenzeichen:
EDEN-T102486366
Land:
NL
Stadt:
Amstelveen
Postleitzahl:
1185 ZA
Kategorie:
Wohnsitze
Anzeigentyp:
Zum Verkauf
Immobilientyp:
Häuser & Einzelhäuser
Größe der Immobilie :
232 m²
Größe des Grundstücks:
814 m²
Zimmer:
8
Schlafzimmer:
4
Badezimmer:
2
Parkplätze:
1
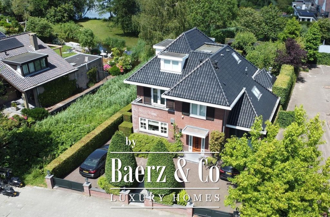
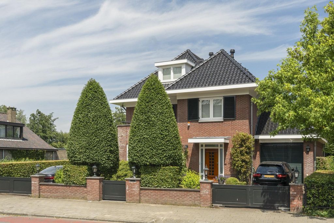
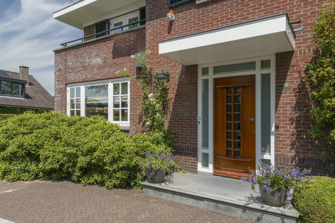
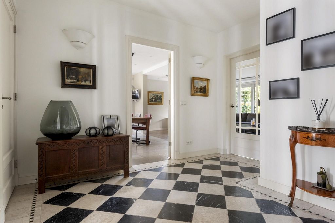


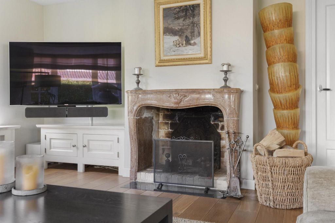

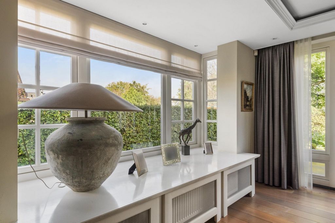
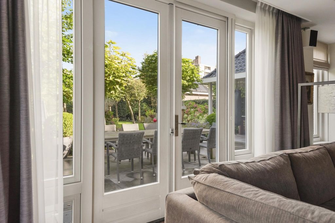
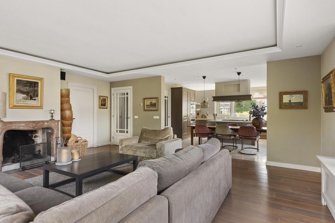
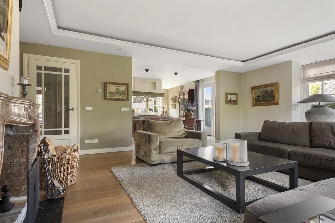
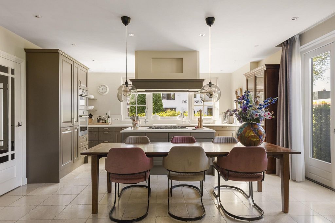
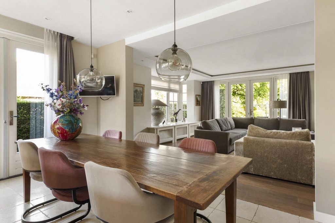
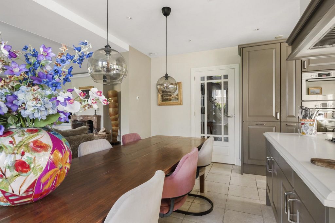

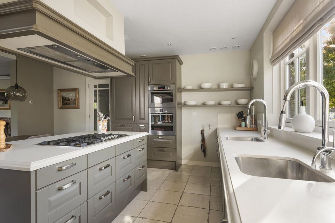
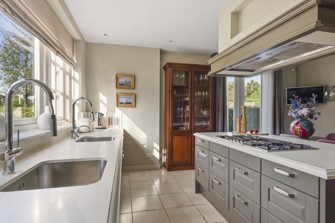
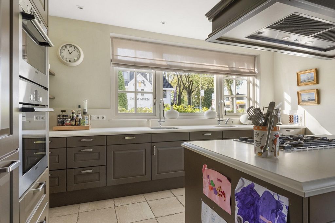
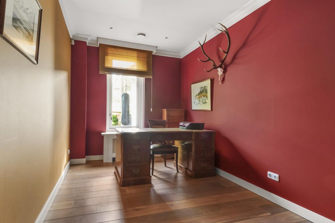
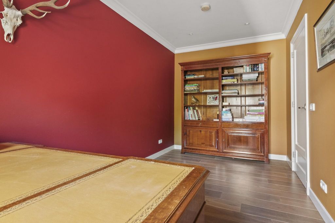
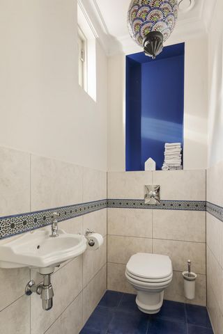
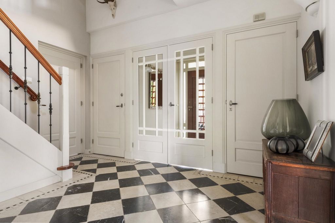
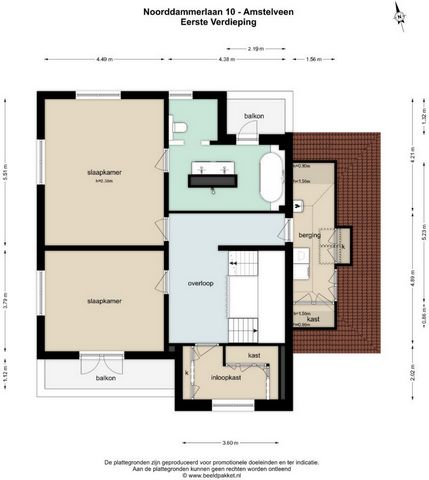
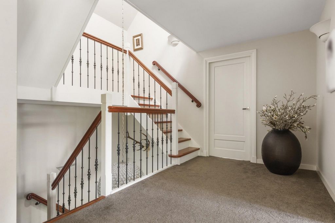
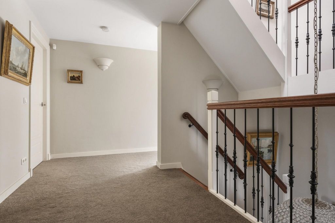

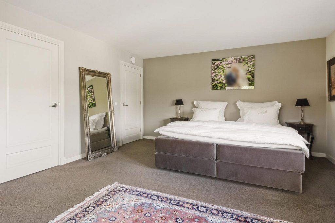
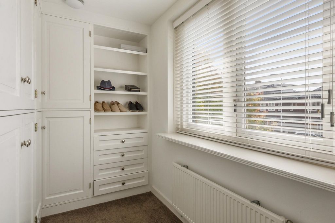
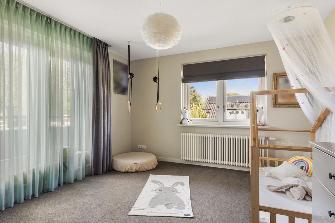
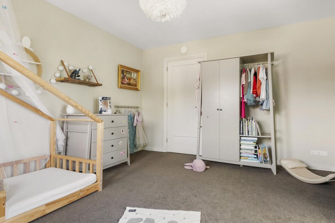

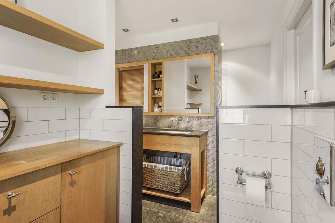
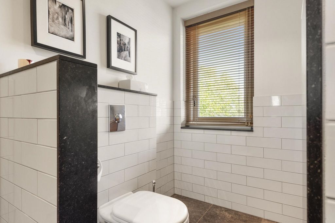
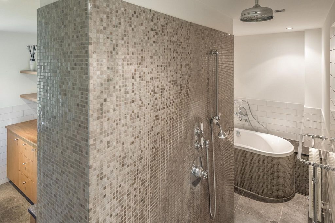
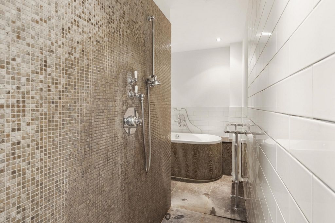
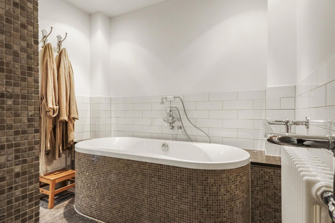
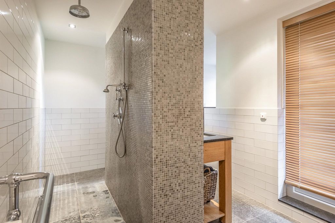
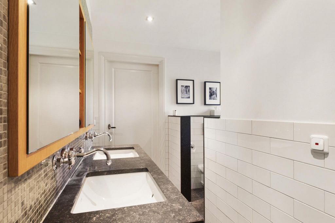
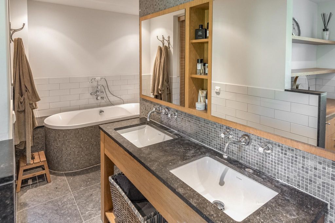
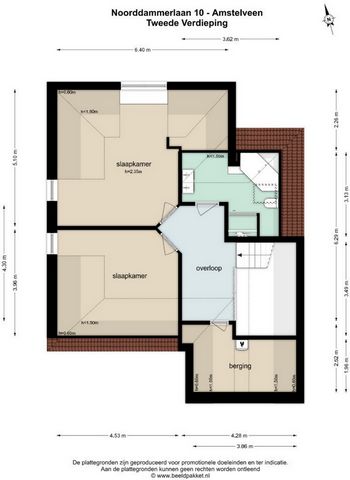
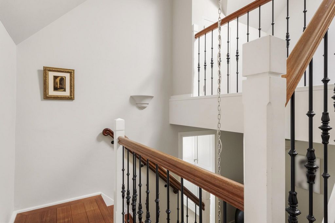
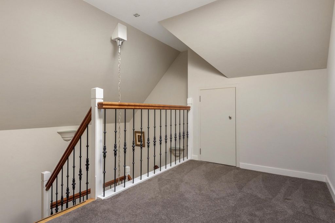
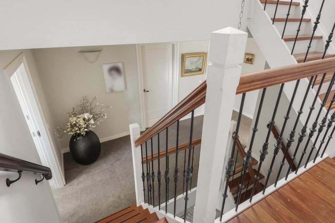

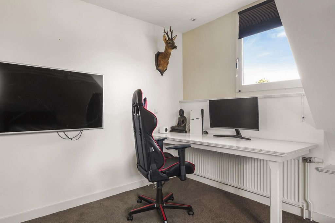
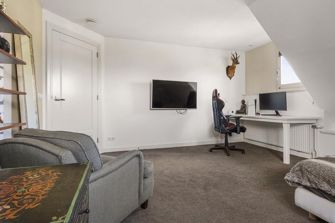

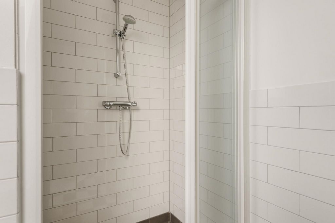
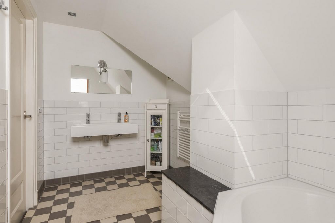
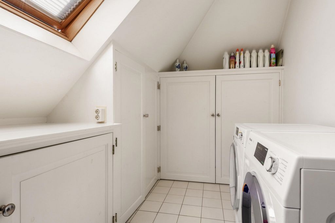
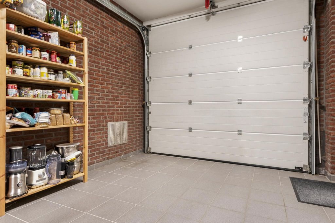
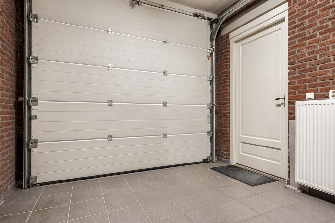
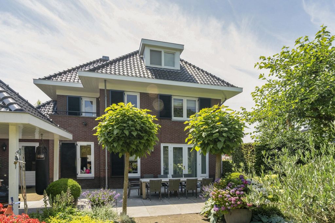

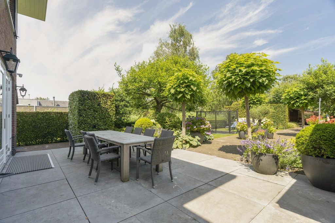
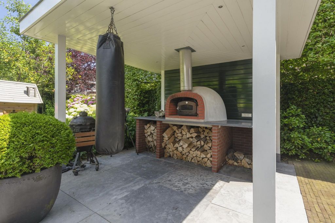
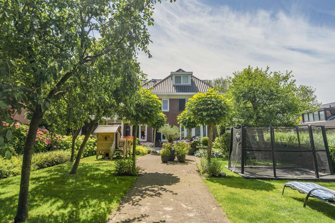
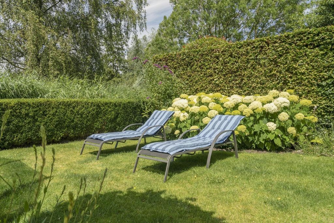

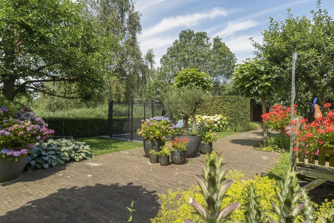
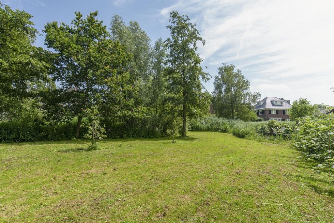
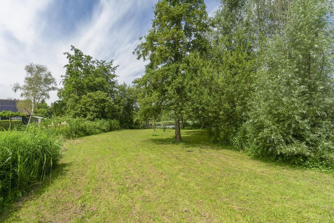
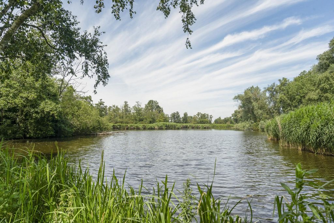
Ground Floor:
The beautifully landscaped front garden includes an automatic gate and a double driveway with space for multiple cars. The entrance leads to a vestibule and a spacious hall with an impressive staircase. The hall, which includes a large cloakroom and toilet, provides access to all rooms and the attached garage.At the front is a custom-made kitchen with a cooking island. The kitchen is country-style and tastefully designed with gray fronts combined with light composite countertops. It includes various built-in appliances such as a dishwasher, two ovens, a gas stove with a wok burner an extraction hood, and a Quooker. Both the kitchen and the hall feature marble tiles.The kitchen connects openly to the garden-facing living room with a classic bay window and French doors leading to the garden. The living room features a marble fireplace and an adjacent garden-facing study. The ceilings have a beautiful lighting plan and the floors are made of solid oak.The deep backyard, due to its depth, width, and open location, enjoys ample sunlight and offers plenty of privacy. The garden is beautifully landscaped with several terraces, a practical shed, and a freestanding covered area with a pizza oven a dream for any home cook. From the garden, De Poel is accessible.First Floor:
On the first floor, you’ll find two generously sized bedrooms. The master bedroom is located on the garden side and includes a luxurious en-suite bathroom. The bathroom features a bathtub, toilet, walk-in shower with rain shower, and double sinks. The bedroom at the front has its own balcony and an adjacent walk-in closet. A practical storage room accommodates the washer and dryer.Second Floor:
This floor also has two spacious bedrooms, a guest bathroom, and a large storage area. The guest bathroom is equipped with a bathtub, toilet, shower cabin, and double sinks.In Summary:
A luxurious, modern villa with a practical layout, extensive outdoor space, high-quality finishes, charm and a stunning location with access to De Poel.LOCATION
Living with a garden almost on De Poel in the beautiful Bovenkerk area. Bovenkerk is a wonderfully peaceful and green residential area. Thanks to the bus barrier between Legmeerdijk and Noorddammerlaan, the Noorddammerlaan has become a quiet lane with only local traffic.The presence of several restaurants, such as Colijn, Silversant and Aan de Poel, various primary and secondary schools (including the International School), playgrounds, and excellent accessibility to Amsterdam, Schiphol and Utrecht by private or public transport make this area a favorite residential location.The A9 motorway and several bus stops ensure optimal public transportation (Amsterdam and Schiphol are reachable within 15 minutes). You can also reach Amsterdam South and the Zuidas by bike in 15 minutes.Key Features:
- Living space of approximately 232 m², excluding the garage of 24 m²;
- Plot size of 814 m² of private land;
- Sunny garden with covered area, excellent location, and plenty of privacy;
- Built in 2005, energy label A;
- A stately yet practical family home;
- This property has its own website: Noorddammerlaan10.nl
- Access to De Poel.Choice of notary is up to the buyer, provided it is a notary from the Amsterdam/Amstelveen region and the purchase agreement is drawn up in accordance with the Ring Amsterdam model.This information has been compiled with the utmost care. However, we accept no liability for any incompleteness, inaccuracies, or otherwise, or the consequences thereof. All stated measurements and surfaces are indicative. NVM conditions apply. Mehr anzeigen Weniger anzeigen Met toegang tot de recreatieplas De Poel, in 2005 gebouwde karakteristieke vrijstaande VILLA waar de architect geïnspireerd is door de jaren dertig. Er is bij de realisatie gebruik gemaakt van zeer hoogwaardige materialen en er is duurzaam gebouwd. De villa heeft energielabel A. De villa beschikt over vier royale slaapkamers, een studeerkamer, twee badkamers, een royale woonkeuken, een aangebouwde garage en een diepe, zonnige achtertuin met toegang tot De Poel en heerlijk dicht bij het Amsterdamse Bos. Deze villa staat op een royaal perceel van 814 m² eigen grond. Deze woning heeft een eigen website: Noorddammerlaan10. INDELING Begane grond
Fraaie aangelegde voortuin met automatisch bedienbaar hekwerk en een dubbele oprit voor meerdere auto’s. Entree met voorportaal, ruime hal met een indrukwekkend trappenhuis. De hal, met een ruime garderobe en toilet geeft toegang tot alle vertrekken en de aangebouwde garage. Aan de voorzijde bevindt zich de op maat gemaakte woonkeuken met een kookeiland. De keuken is landelijk en smaakvol met grijze fronten gecombineerd met lichte composieten werkbladen. De keuken heeft diverse inbouwapparatuur waaronder een vaatwasser, twee ovens, een gaskookplaat met wokbrander met afzuigschouw en een Quooker. De keuken en de hal zijn voorzien van marmeren tegels. De keuken staat in open verbinding met de tuingerichte living met een klassieke erker en openslaande deuren naar de tuin. De living heeft een marmeren open haard en aangrenzend een tuingerichte studeerkamer. De plafonds hebben een fraai lichtplan en de vloeren zijn uitgevoerd in massief eiken. De diepe achtertuin is door de diepte, breedte en de vrije ligging heerlijk zonnig en biedt veel privacy. De tuin is fraai aangelegd met diverse terrassen, een praktische schuur maar ook een vrijstaande overkapping met een pizza oven, een droom voor iedere thuiskok. Via de tuin is De Poel bereikbaar. INDELING Eerste verdieping
Op de eerste etage vindt u twee ruim bemeten slaapkamers. De master bedroom bevindt zich aan de tuinzijde en heeft een luxe privé badkamer. De badkamer is voorzien van een ligbad, toilet, inloopdouche met regendouche en een dubbele wastafel. De slaapkamer aan de voorzijde heeft een eigen balkon en een aangrenzende walk-in closet. Er is een praktische berging met plaats voor de wasmachine en de droogmachine. INDELING Tweede verdieping
Op de deze verdieping heeft u eveneens twee ruime slaapkamers, een gastenbadkamer en een ruime berging. De gastenbadkamer is voorzien van een ligbad, toilet, douchecabine en een dubbele wastafel. Kortom; een luxe, moderne villa met een praktische indeling, veel buitenruimte, een hoogwaardige afwerking, uitstraling en een schitterende ligging, met toegang tot De Poel. LOCATIE
Wonen met een tuin vrijwel aan de Poel in het prachtige Bovenkerk. Bovenkerk is een heerlijk rustige en groene woonomgeving. Door de bus sluis tussen de Legmeerdijk en Noorddammerlaan is de Noorddammerlaan een rustige laan geworden met uitsluitend bestemmingsverkeer. De aanwezigheid van diverse restaurants zoals Colijn, Silversant en Aan de Poel, diverse scholen voor basis en voortgezet onderwijs (waaronder de Internationale school), speelplaatsen en de goede bereikbaarheid met regio Amsterdam, Schiphol en Utrecht met eigen of openbaar vervoer maken deze wijk tot een favoriete woonlocatie. De A9 en de aanwezigheid van diverse bushaltes zorgen ervoor dat het openbaar vervoer optimaal is (Amsterdam en Schiphol zijn binnen 15 minuten bereikbaar). Ook op de fiets bent u binnen een kwartier in Amsterdam zuid en op de Zuidas. Bijzonderheden
- De woonoppervlakte bedraagt circa 232 m², exclusief de garage van 24 m²;
- De perceeloppervlakte bedraagt 814 m² eigen grond;
- De zonnige tuin heeft een overkapping, fantastische ligging en veel privacy;
- Bouwjaar 2005, energielabel A;
- Een statig maar ook praktisch familiehuis;
- Deze woning heeft een eigen website: Noorddammerlaan10.nl;
- Toegang tot De Poel. Notariskeuze aan koper met dien verstande dat het een notaris uit de regio Amsterdam/ Amstelveen dient te zijn en er een koopovereenkomst wordt opgemaakt conform het model Ring Amsterdam. Deze informatie is door ons met de nodige zorgvuldigheid samengesteld. Onzerzijds wordt echter geen enkele aansprakelijkheid aanvaard voor enige onvolledigheid, onjuistheid of anderszins, dan wel de gevolgen daarvan. Alle opgegeven maten en oppervlakten zijn indicatief. Van toepassing zijn de NVM voorwaarden. With access to the recreational lake De Poel, this characteristic detached VILLA, built in 2005, was inspired by 1930s architecture. High-quality materials were used in its construction, and it was built sustainably. The villa boasts an energy label A.The property features four spacious bedrooms, a study, two bathrooms, a large kitchen, an attached garage, and a deep, sunny backyard with access to De Poel and proximity to the Amsterdamse Bos. This villa sits on a generous plot of 814 m² of private land.This property has its own website: Noorddammerlaan10.LAYOUT
Ground Floor:
The beautifully landscaped front garden includes an automatic gate and a double driveway with space for multiple cars. The entrance leads to a vestibule and a spacious hall with an impressive staircase. The hall, which includes a large cloakroom and toilet, provides access to all rooms and the attached garage.At the front is a custom-made kitchen with a cooking island. The kitchen is country-style and tastefully designed with gray fronts combined with light composite countertops. It includes various built-in appliances such as a dishwasher, two ovens, a gas stove with a wok burner an extraction hood, and a Quooker. Both the kitchen and the hall feature marble tiles.The kitchen connects openly to the garden-facing living room with a classic bay window and French doors leading to the garden. The living room features a marble fireplace and an adjacent garden-facing study. The ceilings have a beautiful lighting plan and the floors are made of solid oak.The deep backyard, due to its depth, width, and open location, enjoys ample sunlight and offers plenty of privacy. The garden is beautifully landscaped with several terraces, a practical shed, and a freestanding covered area with a pizza oven a dream for any home cook. From the garden, De Poel is accessible.First Floor:
On the first floor, you’ll find two generously sized bedrooms. The master bedroom is located on the garden side and includes a luxurious en-suite bathroom. The bathroom features a bathtub, toilet, walk-in shower with rain shower, and double sinks. The bedroom at the front has its own balcony and an adjacent walk-in closet. A practical storage room accommodates the washer and dryer.Second Floor:
This floor also has two spacious bedrooms, a guest bathroom, and a large storage area. The guest bathroom is equipped with a bathtub, toilet, shower cabin, and double sinks.In Summary:
A luxurious, modern villa with a practical layout, extensive outdoor space, high-quality finishes, charm and a stunning location with access to De Poel.LOCATION
Living with a garden almost on De Poel in the beautiful Bovenkerk area. Bovenkerk is a wonderfully peaceful and green residential area. Thanks to the bus barrier between Legmeerdijk and Noorddammerlaan, the Noorddammerlaan has become a quiet lane with only local traffic.The presence of several restaurants, such as Colijn, Silversant and Aan de Poel, various primary and secondary schools (including the International School), playgrounds, and excellent accessibility to Amsterdam, Schiphol and Utrecht by private or public transport make this area a favorite residential location.The A9 motorway and several bus stops ensure optimal public transportation (Amsterdam and Schiphol are reachable within 15 minutes). You can also reach Amsterdam South and the Zuidas by bike in 15 minutes.Key Features:
- Living space of approximately 232 m², excluding the garage of 24 m²;
- Plot size of 814 m² of private land;
- Sunny garden with covered area, excellent location, and plenty of privacy;
- Built in 2005, energy label A;
- A stately yet practical family home;
- This property has its own website: Noorddammerlaan10.nl
- Access to De Poel.Choice of notary is up to the buyer, provided it is a notary from the Amsterdam/Amstelveen region and the purchase agreement is drawn up in accordance with the Ring Amsterdam model.This information has been compiled with the utmost care. However, we accept no liability for any incompleteness, inaccuracies, or otherwise, or the consequences thereof. All stated measurements and surfaces are indicative. NVM conditions apply.