DIE BILDER WERDEN GELADEN…
Häuser & Einzelhäuser (Zum Verkauf)
Aktenzeichen:
EDEN-T102428550
/ 102428550
Aktenzeichen:
EDEN-T102428550
Land:
NL
Stadt:
Mijdrecht
Postleitzahl:
3641 GE
Kategorie:
Wohnsitze
Anzeigentyp:
Zum Verkauf
Immobilientyp:
Häuser & Einzelhäuser
Größe der Immobilie :
334 m²
Größe des Grundstücks:
584 m²
Zimmer:
7
Schlafzimmer:
6
Badezimmer:
2
Parkplätze:
1
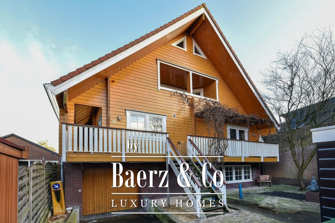
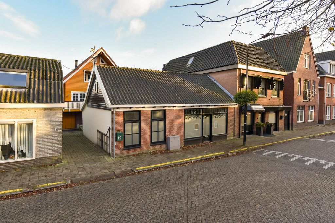
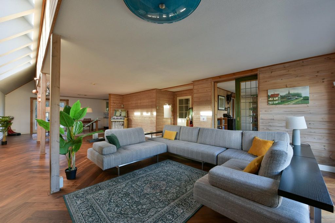
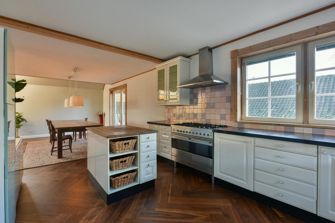
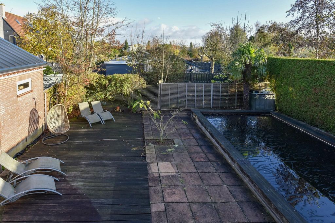

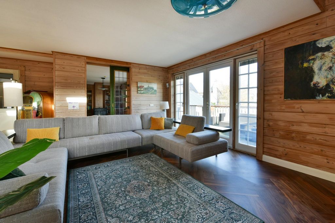
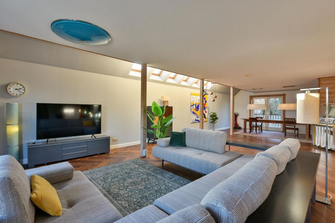
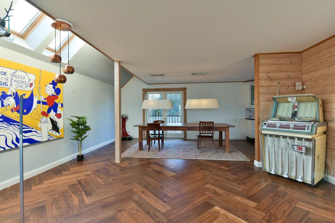
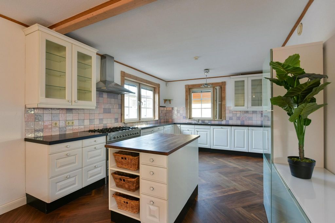
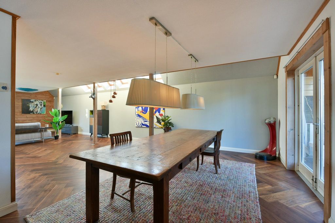
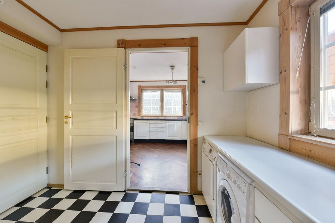
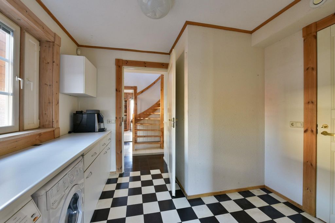
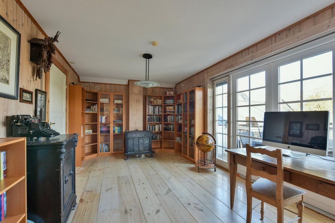
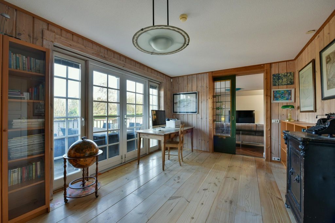
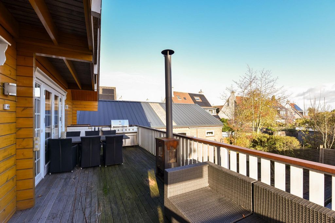
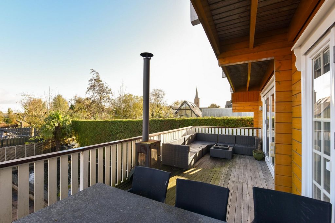
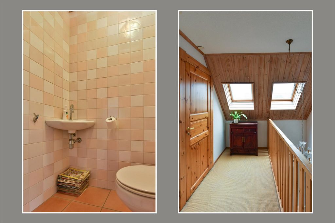
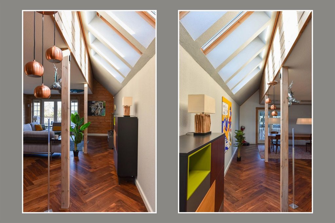
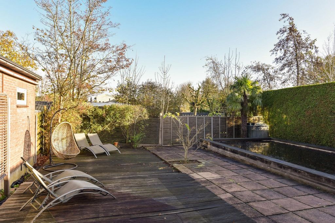
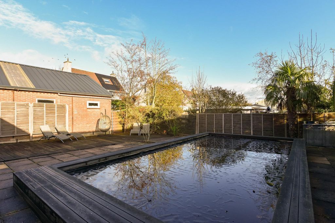
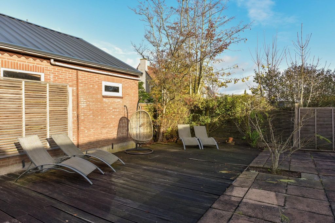
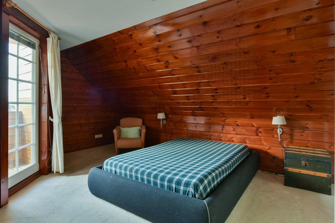
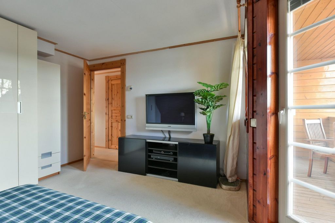
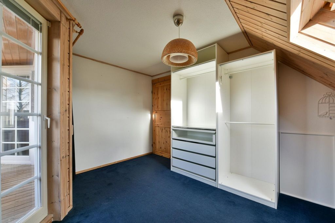
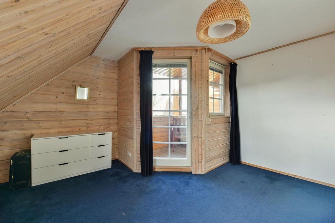
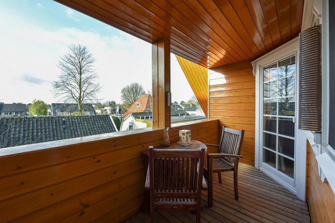
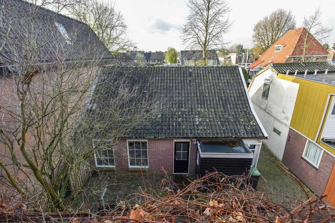
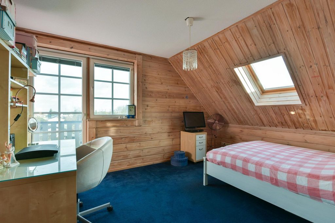
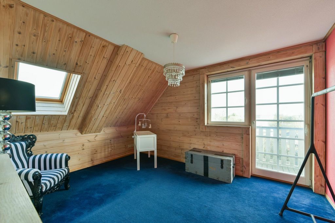
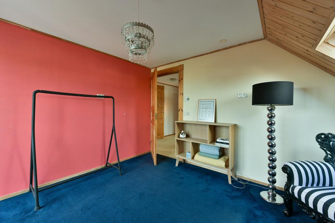
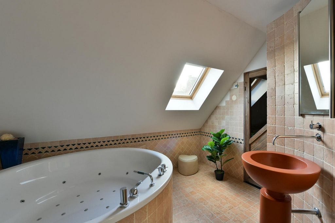
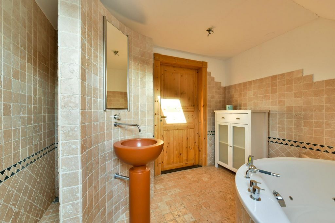
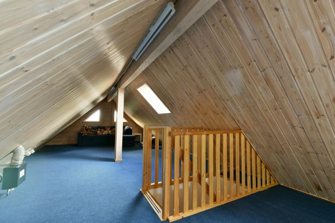
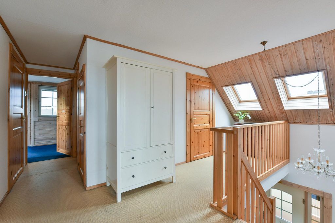
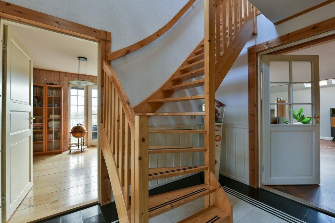
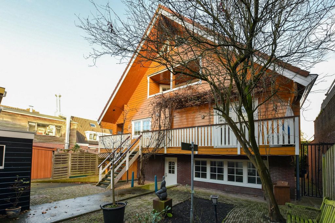
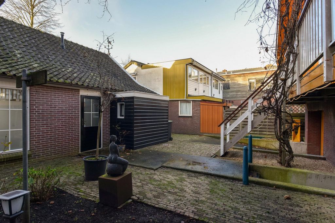
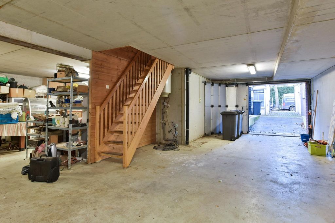
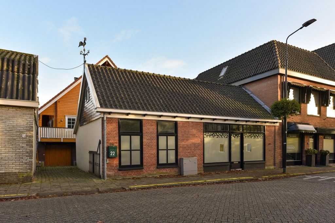
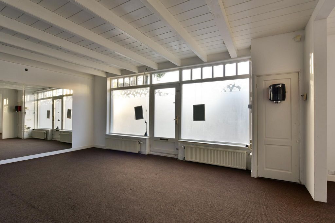
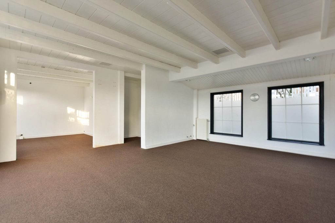
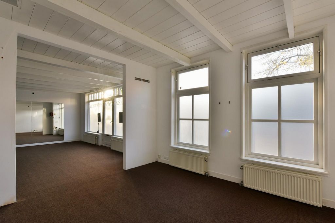
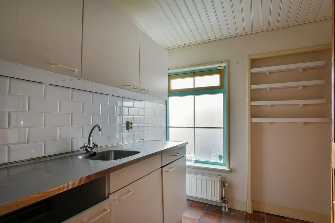
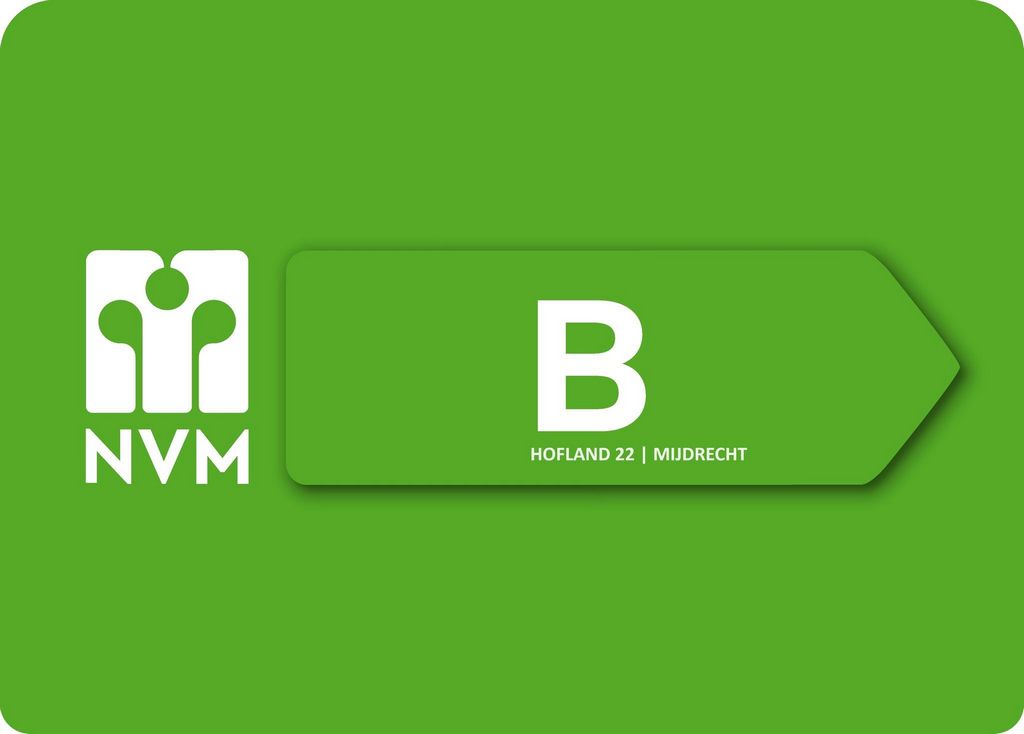
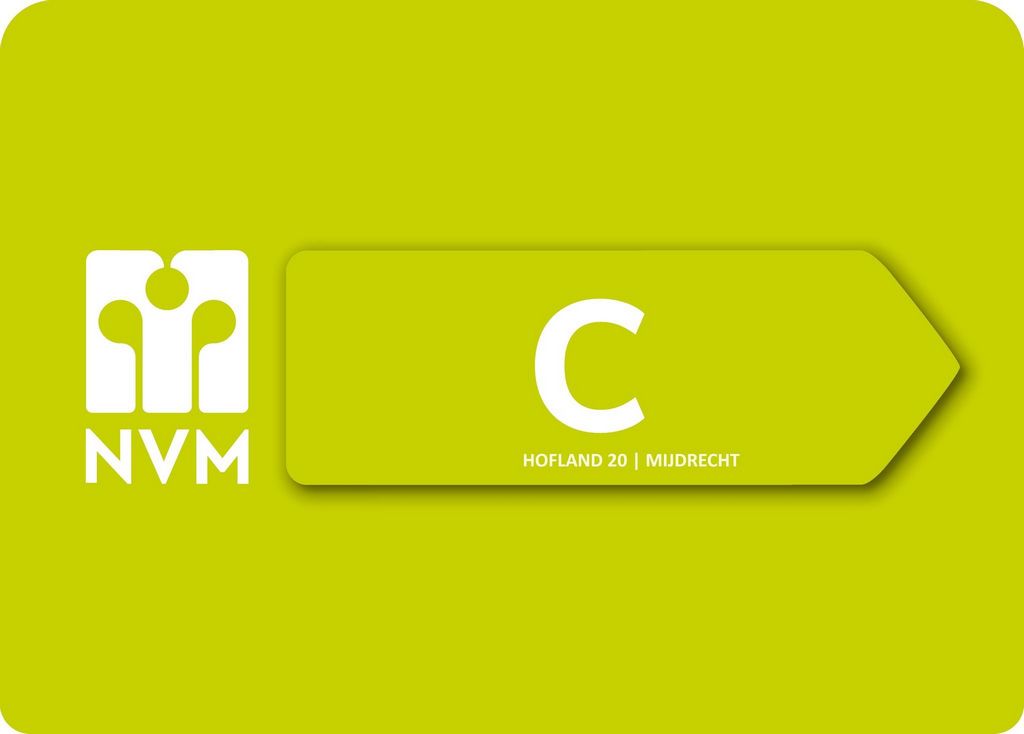
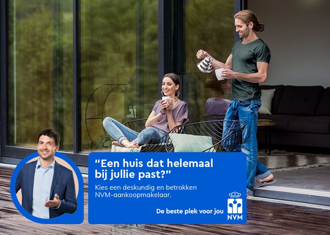
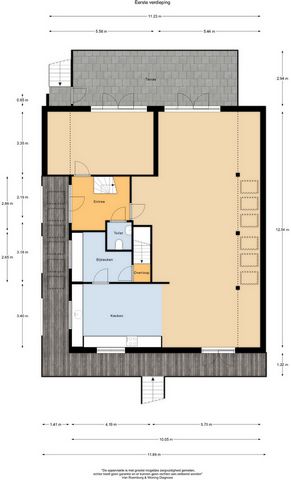
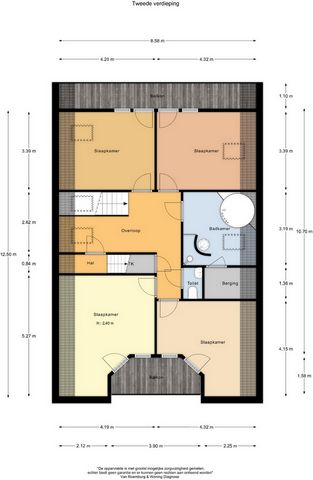
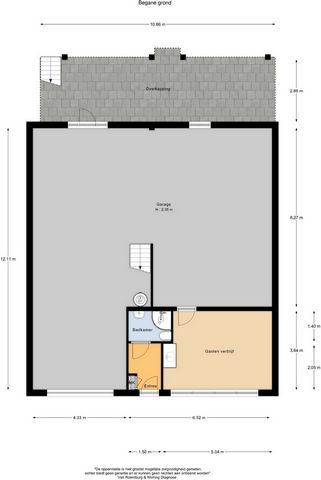
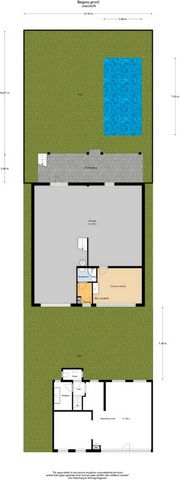
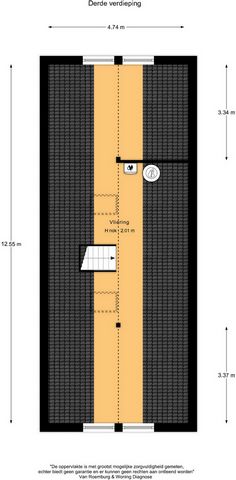
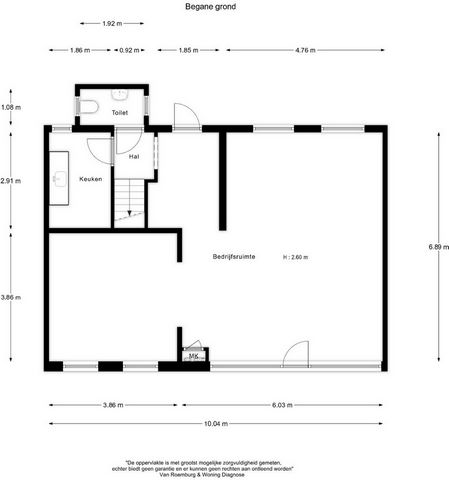
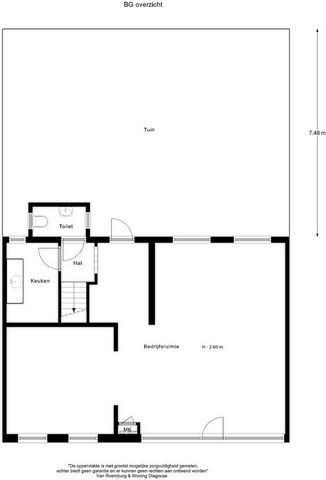
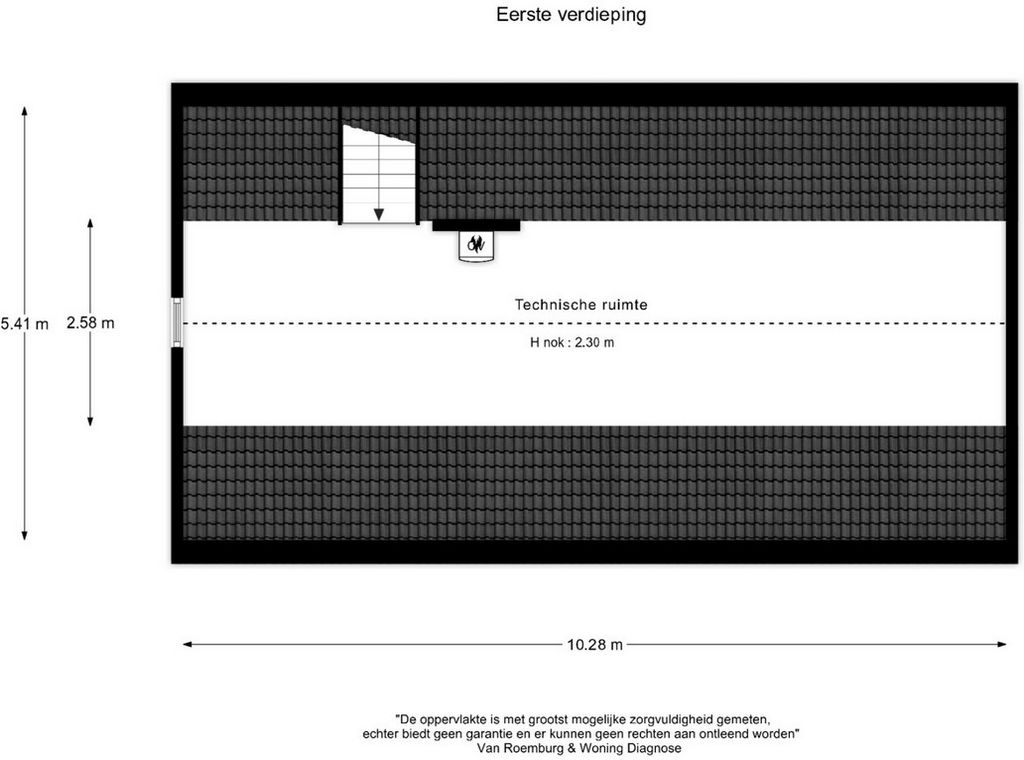
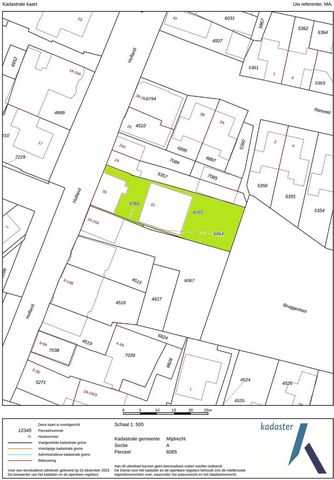
Die integrierte Garage erstreckt sich über die gesamte untere Ebene des Hauses und bietet Platz für mehrere Autos, Stauraum und mehr. An der Vorderseite wurde ein separater Wohnbereich mit eigenem Eingang, Bad, Küchenzeile und WC geschaffen. Dies ist ideal für Gäste oder als unabhängige Wohneinheit für einen Teenager oder Schwiegereltern. Auf der Rückseite der Garage gelangt man über eine abgesenkte Terrasse in den Garten. ERSTER STOCK
Ein charmanter, geschützter Innenhof führt zu einer Holztreppe, die Sie auf die Veranda führt, die das Haus umgibt. Beim Betreten betreten Sie den geräumigen Flur, der über eine Toilette mit Waschbecken verfügt und Zugang zum Wohnzimmer, zur Bibliothek und zum Hauswirtschaftsraum bietet. Das helle und geräumige Wohnzimmer ist dank des Fischgrätbodens aus Nussbaumholz, der Buntglasschiebetüren, die zur Bibliothek führen, und der französischen Türen, die sowohl auf die Veranda als auch auf den Garten führen, eine wahre Oase der Atmosphäre. Die vielen nach Süden ausgerichteten Oberlichter lassen viel natürliches Tageslicht in den Wohnraum.
Die Bibliothek kann für viele Zwecke genutzt werden, z. B. als Heimbüro, Kinderspielzimmer oder Fernsehzimmer, und verfügt auch über französische Türen, die zur Veranda führen. Der gemütliche Holzofen und die eingebauten Bücherregale werten das Ambiente zusätzlich auf.
Vom geräumigen, offenen Essbereich mit französischen Türen zur Veranda an der Vorderseite des Hauses gelangt man in die große, offene Küche. Diese Küche ist ein Traum für jeden Kochbegeisterten, ausgestattet mit einem luxuriösen Boretti-Gasherd mit Doppelofen, einer Kochinsel, einem Whirlpool-Geschirrspüler, einer großen Arbeitsplatte mit Doppelspülen und einem Spülbecken für die Gemüsezubereitung sowie viel Schrank und Arbeitsfläche. Hier zu kochen ist eine wahre Freude! Die Küche verfügt über zwei große Fenster, die einen schönen Blick auf die Veranda und den Innenhof bieten. Die Veranda ist nach Westen ausgerichtet und bietet einen herrlichen Ort, um sich nach einem langen Arbeitstag bei einem Glas Wein zu entspannen und die Abendsonne zu genießen.
Von der Küche aus gelangt man in den praktischen, geräumigen Hauswirtschaftsraum mit schwarz-weißem Fliesenboden. Hier finden Sie Anschlüsse für eine Waschmaschine und einen Trockner unter einem stilvollen Arbeitstisch mit Schränken für zusätzlichen Stauraum. Vom Hauswirtschaftsraum aus gelangt man in den zentralen Flur und über eine Treppe in den Keller. ZWEITER STOCK
Über die offene Holztreppe im zentralen Flur gelangen Sie in den ersten Stock. Der geräumige Treppenabsatz mit Oberlichtern macht diesen Boden wunderbar hell. Hier finden Sie vier wirklich große Schlafzimmer, alle mit Zugang zu Außenbereichen. An der Vorderseite befindet sich eine verspielte Loggia, und die hinteren Schlafzimmer öffnen sich auf einen breiten Balkon. Das lichtdurchflutete Badezimmer mit Oberlicht ist mit einer luxuriösen runden Whirlpool-Badewanne, einer großen begehbaren Dusche und Platz für eine Sauna ausgestattet. Eine separate Toilette mit Waschbecken und ein Abstellraum sind vom Treppenabsatz aus zugänglich. DRITTER STOCK
Das Dachgeschoss ist über eine feste Treppe erreichbar und bietet einen großen, multifunktionalen Raum, ideal als Hobby- oder Fitnessraum, mit viel Tageslicht. Auf dieser Etage befinden sich auch die Zentralheizung, die Wärmepumpe und das Steuerungssystem für die Sonnenkollektoren. GARTEN
Der nach Osten ausgerichtete Hinterhof bietet die perfekte Kombination aus Entspannung und Luxus. Beginnen Sie Ihren Tag mit den ersten Sonnenstrahlen auf der großzügigen Terrasse, perfekt für ein gemütliches Frühstück oder lange Sommerabende. Der große Swimmingpool lädt zu einem erfrischenden Bad ein und sorgt an sonnigen Tagen für endlosen Spaß. Hier erleben Sie ultimativen Wohnkomfort und genießen viele Sonnenstunden in Ihrem eigenen privaten Paradies mit absoluter Privatsphäre! FRONT OFFICE/PRACTICE SPACE (Adresse Hofland 20)
Eine Besonderheit ist das separate Gebäude davor. Das Erdgeschoss hat einen Eingang an der Vorderseite, der zu einem offenen Raum mit einem halboffenen Arbeitsbereich führt. Ein Gang auf der Rückseite hat eine Hintertür und Zugang zu einem kleinen Flur mit einer Treppe, die in das Obergeschoss führt, eine Toilette und eine Küche. Die erste Etage ist ein offenes Dachgeschoss mit Platz für eine eigene Zentralheizung. Die Bruttogeschossfläche beträgt 146 m², bei einer Nutzfläche von 96 m² (nach NEN2580 Norm). Dieser Übungsraum ist klimatisiert und kann je nach Bedarf an viele verschiedene Nutzungen angepasst werden. EIGENSCHAFTEN 32 Sonnenkollektoren
Infrarot-Decken- und Wandheizung
Baujahr 2000
Bruttogeschossfläche: 1252 m²
Getrennte Büro-/Praxisflächen
Schwimmbad im Hinterhof
Einzigartiges Zuhause, einzigartige Lage, einzigartige Möglichkeiten
Diese Immobilie bietet unendliche Möglichkeiten. Wenn Sie auf der Suche nach einem Ort sind, an dem Wohnen, Arbeiten und Entspannen nahtlos ineinander übergehen, werden Sie nirgendwo anders fündig. Interessiert? Kontaktieren Sie uns noch heute und entdecken Sie diese außergewöhnliche Immobilie im Herzen von Mijdrecht. Ihr Traumhaus wartet auf Sie! Mijdrecht ist der dynamische Kern der Gemeinde De Ronde Venen und liegt geografisch im Zentrum des Grünen Herzens der Niederlande. Diese erstklassige Lage bietet eine hervorragende Anbindung an die Großstädte. Die Einkaufsmeile rund um das Rathaus bietet eine perfekte Mischung aus überregional bekannten Einzelhandelsketten und charmanten lokalen Geschäften. Mijdrecht ist auch die Heimat des berühmten Straßentheaterfestivals und von De Culinaire Venen. Dank der Provinzstraße N201 gibt es schnelle Verbindungen nach Amstelveen, Schiphol, Amsterdam, Hilversum und Utrecht. Die Unterkunft befindet sich in der Nähe vieler Annehmlichkeiten, darunter Grundschulen, Sekundarschulen, Bibliotheken, Sportvereine und öffentliche Verkehrsmittel. Innerhalb von zehn Minuten befinden Sie sich am ersten Loch des renommierten Golfclubs Veldzijde. An den Wochenenden können Sie mit dem Fahrrad durch das Grüne Herz fahren oder auf den Vinkeveense Plassen Boot fahren. Es ist ein ruhiger Ort zum Leben, umgeben von Wasser und Natur und doch in der Nähe von Amsterdam. Das Anwesen ist außerdem von einer Vielzahl von Naturschutzgebieten umgeben, darunter die Vinkeveense Plassen, das Naturschutzgebiet Botshol und der Fluss Kromme Mijdrecht in De Hoef. Es ist der perfekte Ort, um sich nach einem anstrengenden Arbeitstag zu entspannen. Das Leben kann so schön sein, wenn sowohl Amsterdam als auch Utrecht leicht zu erreichen sind! Mehr anzeigen Weniger anzeigen Unieke kans: Unieke, vrijstaande villa (Hofland 22) met voorgelegen kantoor- praktijkruimte (Hofland 20), gelegen in het hart van Mijdrecht !Wonen en werken combineren? Dat kan in deze bijzondere, vrijstaande woning met het daarvoor gelegen, vrijstaande klassieke pandje dat jaren dienst deed als huisartsenpraktijk. Met een ligging midden in het gezellige, bruisende centrum van Mijdrecht en op een steenworp afstand van de Provincialeweg N201 en de rijkswegen A2 en A4. Amsterdam, Utrecht, Amstelveen, Hilversum en Haarlem zijn daardoor eenvoudig bereikbaar. Terwijl je thuis geniet van een beschutte, rustige locatie in een fijn dorp met stadse allure. Deze vrijstaande logbouwwoning, met zijn karakteristieke houtwerk zowel binnen als buiten en heel, héél veel ruimte, straalt een warme en sfeervolle ambiance uit.De indeling van deze bijzondere woning aan Hofland 22 is als volgt:SOUTERRAIN/GARAGE
De inpandige garage beslaat de volledige onderzijde van de woning en biedt ruimte voor meerdere auto’s, opslag en nog veel meer. Aan de voorzijde is zelfs een aparte verblijfsruimte gecreëerd met eigen entree, badkamer, keukenblok en toilet. Ideaal als gastenverblijf of een eigen woonunit voor je inwonende tiener of schoonouders. Aan de achterzijde van de garage is er toegang tot de achtertuin via een verlaagd terras.EERSTE VERDIEPING
Via een charmante, beschutte binnenplaats bereik je de houten trap die je naar de veranda rondom de woning leidt. Bij binnenkomst stap je de royale hal binnen, waar een toilet met wastafel te vinden is en waar je toegang hebt tot de woonkamer, de bibliotheek en de bijkeuken. De lichte en ruime woonkamer is een ware oase van sfeer, dankzij de notenhouten visgraatvloer, de glas-in-lood schuifdeuren naar de bibliotheek en de openslaande deuren naar zowel de veranda als de tuin. Veel natuurlijk daglicht wordt in de woonkamer gegeven door de lichtstraat van dakramen die op het zuiden gesitueerd zijn.
De bibliotheek is natuurlijk voor veel doeleinden inzetbaar, het is een perfecte ruimte voor bijvoorbeeld thuiswerken, een speelkamer voor de kinderen of een TV-kamer en het heeft eveneens openslaande deuren naar de veranda. Extra sfeer wordt gecreëerd door de gezellige houtkachel en de boekenkastenwand.
Via de ruime, open eethoek met openslaande deuren naar de aan de voorzijde gelegen veranda, bereik je de grote, open keuken. Deze keuken is een droom voor ware kookliefhebbers, voorzien van een luxe Boretti gasfornuis met dubbele oven, een kookeiland, een Whirlpool vaatwasser, een royaal aanrecht met dubbele wasbak en groentenspoelbak en veel kast- en werkruimte. Koken wordt hier een waar plezier! De keuken is voorzien van twee grote ramen, die een prachtig uitzicht bieden op de veranda en de binnenplaats. Deze veranda is op het westen gelegen, een heerlijke plek om na een lange werkdag met een goed glas wijn van de avondzon te genieten.
Vanuit de keuken kom je in de praktische, ruime bijkeuken met een zwart-witte tegelvloer. Hier bevinden zich aansluitingen voor de wasmachine en de wasdroger onder een mooie werktafel met kastjes voor extra opbergruimte. Vanuit de bijkeuken heb je toegang tot de centrale hal en via een trap naar beneden naar het souterrain. TWEEDE VERDIEPING
Via de open houten trap in de centrale hal kom je op de eerste verdieping. De ruime overloop met dakramen maakt deze verdieping heerlijk licht. Hier bevinden zich vier écht royale slaapkamers, allen met toegang tot een buitenruimte. Aan de voorzijde is een speelse loggia aanwezig, de slaapkamers aan de achterzijde hebben toegang tot een breed balkon. De lichte badkamer met dakraam is uitgerust met luxe ronde, whirlpool-ligbad, ruime inloopdouche en ruimte voor een sauna. Het separate toilet met wastafel en een trapkast zijn vanaf de overloop bereikbaar. DERDE VERDIEPING
De zolderverdieping is via een vaste trap bereikbaar en biedt een grote, multifunctionele ruimte, ideaal als hobby- of fitnessruimte, met volop daglicht. Hier bevinden zich ook de cv-ketel, warmtepomp en aansturing van de zonnepanelen.TUIN
De achtertuin, gelegen op het oosten, biedt een perfecte combinatie van ontspanning en luxe. Start je dag met de eerste zonnestralen op het ruime terras, ideaal voor gezellig ontbijten of lange zomeravonden. Het grote zwembad nodigt uit voor een verfrissende duik en zorgt voor eindeloos plezier tijdens zonnige dagen. Hier beleef je ultiem wooncomfort en geniet je van vele zonuren in je eigen privéparadijs met volop privacy!LOGBOUW
Logbouw woningen zijn bijzonder om meerdere redenen:
1. Natuurlijk en Duurzaam Materiaal
Logbouw woningen worden volledig of grotendeels gebouwd met massieve houten stammen. Dit maakt ze een ecologisch verantwoorde keuze, vooral als het hout afkomstig is uit duurzaam beheerde bossen.
2. Uitstekende Isolatie
Hout heeft natuurlijke thermische eigenschappen, waardoor loghuizen in de winter warm blijven en in de zomer koel. Dit bespaart energie en verlaagt de stookkosten.
3. Unieke Esthetiek en Sfeer
De robuuste houten structuur zorgt voor een warme en authentieke uitstraling.
4. Gezond Binnenklimaat
Hout reguleert de luchtvochtigheid, waardoor een logwoning een aangenaam en gezond leefklimaat biedt. Dit helpt bij allergieën en ademhalingsproblemen.
5. Sterk en Duurzaam
Massieve houten balken bieden een sterke constructie en gaan vaak tientallen tot zelfs honderden jaren mee. Ze zijn bestand tegen zware weersomstandigheden.
6. Energie-efficiëntie
Door de massieve houtconstructie heeft een logwoning minder koudebruggen en warmteverlies dan conventionele huizen, waardoor ze minder energie verbruiken.VOORGELEGEN KANTOOR- PRAKTIJKRUIMTE (adres Hofland 20)
Uniek is het voorgelegen bijgebouw. De begane grond heeft een entree aan de voorzijde die toegang biedt aan een open ruimte met half-open werkhoek. Een portaal aan de achterzijde heeft een achterdeur en toegang naar een halletje met trap naar de verdieping, toilet en keuken. De eerste verdieping is een open zolder met de opstelling voor de eigen CV-installatie. De brutovloeroppervlakte is 146 m2, gebruiksoppervlakte conform de NEN2580 is 96 m2. Deze praktijkruimte beschikt over airconditioning. Ook deze ruimte is naar eigen inzicht voor veel doeleinden geschikt te maken.KENMERKEN
+ 32 zonnepanelen
+ infra-rood plafondverwarming
+ bouwjaar 2000
+ bruto vloeroppervlakte 723 m²
+ aparte kantoor/praktijkruimte
+ zwembad in de achtertuin
+ uniek huis, unieke plek, unieke mogelijkheden Deze woning biedt eindeloze kansen, als je zoiets zoekt, dan vind je het niet: Wonen, Werken en Ontspannen komen hier naadloos samen. Geïnteresseerd? Neem vandaag nog contact op en ontdek zelf dit bijzondere object in hartje centrum van Mijdrecht. Jouw droomwoning wacht op jou !Mijdrecht is de dynamische kern van de gemeente De Ronde Venen en ligt geografisch in het centrum van het Groene Hart. Een perfecte ligging in Nederland. Er is een winkelboulevard rondom het gemeentehuis, met een perfecte mix van landelijk bekende winkelketens en gezellige lokale winkels. Het Straattheaterfestival en De Culinaire Venen zijn beroemd in de wijde omtrek. Dankzij de Provincialeweg N201 (Zandvoort-Haarlem-Hilversum) zijn er snelle verbindingen naar onder meer Amstelveen, Schiphol, Amsterdam, Hilversum en Utrecht. De ligging ten opzichte van vele voorzieningen is uitstekend te noemen. De woning is op korte afstand gelegen van basisscholen, voortgezet onderwijs, de bibliotheek, diverse sportverenigingen en het openbaar vervoer. Binnen tien minuten staat u op hole 1 van de gerenommeerde Golfclub Veldzijde. In het weekend kunt u heerlijk fietsen door het Groene Hart of varen op de Vinkeveense Plassen. Het is rustig wonen in deze waterrijke en groene omgeving vlakbij Amsterdam. De bungalow is verder omgeven door een diversiteit aan natuurgebieden zoals de Vinkeveense Plassen, stiltegebied Botshol en de rivier De Kromme Mijdrecht in De Hoef. Een heerlijke plek om na een drukke werkdag tot rust te komen. Zo mooi kan het leven zijn met Amsterdam en Utrecht binnen handbereik. Unique Opportunity: Unique Detached Villa (Hofland 22) with Front Office/Practice Space (Hofland 20), Located in the Heart of Mijdrecht!Looking to combine living and working? This is possible in this exceptional detached home, complete with a separate, classic building that served for many years as a doctor's practice. Situated in the heart of the vibrant, bustling center of Mijdrecht, it’s just a stone's throw from the Provincial Road N201 and the A2 and A4 highways, making Amsterdam, Utrecht, Amstelveen, Hilversum, and Haarlem easily accessible. While enjoying this central location, you can still relax in a sheltered, peaceful spot in a lovely village with a city-like charm. This detached log cabin-style home, with its characteristic wooden features inside and out, and its spacious layout, radiates a warm and inviting atmosphere.The layout of this exceptional property at Hofland 22 is as follows:BASEMENT/GARAGE
The integral garage spans the entire lower level of the home, offering space for multiple cars, storage, and more. At the front, a separate living area has been created with its own entrance, bathroom, kitchenette, and toilet. This is ideal for guests or as an independent living unit for a teenager or in-laws. At the back of the garage, you can access the garden via a lowered terrace.FIRST FLOOR
A charming, sheltered courtyard leads to a wooden staircase that takes you to the veranda surrounding the house. Upon entering, you step into the spacious hallway, which features a toilet with a sink and gives access to the living room, library, and utility room. The bright and spacious living room is a true oasis of atmosphere, thanks to the walnut herringbone floor, the stained-glass sliding doors leading to the library, and the French doors opening onto both the veranda and the garden. The many skylights positioned southward allow ample natural daylight into the living room.
The library can be used for many purposes, such as a home office, a children's playroom, or a TV room, and also has French doors leading to the veranda. The cozy wood stove and built-in bookshelves further enhance the ambiance.
From the spacious, open dining area, with French doors to the veranda at the front of the house, you enter the large, open kitchen. This kitchen is a dream for any cooking enthusiast, equipped with a luxury Boretti gas stove with double oven, a cooking island, a Whirlpool dishwasher, a large countertop with double sinks and a vegetable prep sink, and plenty of cupboard and work space. Cooking here is a true joy! The kitchen features two large windows offering a beautiful view of the veranda and the courtyard. The veranda faces west, providing a delightful space to unwind after a long workday with a glass of wine, enjoying the evening sun.
From the kitchen, you enter the practical, spacious utility room with a black-and-white tiled floor. Here, you’ll find connections for a washing machine and dryer under a stylish work table with cabinets for extra storage. The utility room gives access to the central hallway and a staircase leading to the basement.SECOND FLOOR
The open wooden staircase in the central hallway takes you to the first floor. The spacious landing, with skylights, makes this floor wonderfully bright. Here, you'll find four truly large bedrooms, all with access to outdoor spaces. At the front is a playful loggia, and the rear bedrooms open onto a wide balcony. The light-filled bathroom, with a skylight, is equipped with a luxurious round whirlpool bathtub, a large walk-in shower, and space for a sauna. A separate toilet with a sink and a storage closet are accessible from the landing.THIRD FLOOR
The attic floor is accessible via a fixed staircase and offers a large, multifunctional space, ideal as a hobby or fitness room, with plenty of daylight. This floor also houses the central heating system, heat pump, and control system for the solar panels.GARDEN
The backyard, facing east, offers the perfect combination of relaxation and luxury. Start your day with the first rays of sunshine on the spacious terrace, perfect for a cozy breakfast or long summer evenings. The large swimming pool invites you for a refreshing dip and provides endless fun on sunny days. Here, you experience ultimate living comfort, enjoying many hours of sunshine in your own private paradise with complete privacy!FRONT OFFICE/PRACTICE SPACE (address Hofland 20)
A unique feature is the separate building in front. The ground floor has an entrance at the front, leading to an open space with a semi-open work area. A corridor at the rear has a back door and access to a small hall with stairs leading to the upper floor, a toilet, and a kitchen. The first floor is an open attic with space for its own central heating system. The gross floor area is 146 m², with a usable area of 96 m² (according to NEN2580 standards). This practice space is air-conditioned and can be adapted to suit many different uses according to your needs.FEATURES32 solar panels
Infrared ceiling and wall heating
Built in 2000
Gross floor area: 1252 m²
Separate office/practice space
Swimming pool in the backyard
Unique home, unique location, unique possibilities
This property offers endless possibilities. If you are looking for a place where living, working, and relaxing seamlessly come together, you won't find anything like this elsewhere. Interested? Contact us today and discover this exceptional property in the heart of Mijdrecht. Your dream home is waiting for you!Mijdrecht is the dynamic core of the municipality of De Ronde Venen and is geographically located in the center of the Green Heart of the Netherlands. This prime location offers excellent connections to major cities. The local shopping boulevard, surrounding the town hall, offers a perfect mix of nationally known retail chains and charming local shops. Mijdrecht is also home to the famous Street Theater Festival and De Culinaire Venen. Thanks to the N201 provincial road, there are quick connections to Amstelveen, Schiphol, Amsterdam, Hilversum, and Utrecht. The property is within easy reach of many amenities, including primary schools, secondary schools, libraries, sports clubs, and public transport. Within ten minutes, you'll be at the first hole of the renowned Veldzijde Golf Club. In the weekends, you can enjoy cycling through the Green Heart or boating on the Vinkeveense Plassen. It's a peaceful place to live, surrounded by water and nature, yet close to Amsterdam. The property is further surrounded by a variety of nature reserves, including the Vinkeveense Plassen, Botshol Nature Reserve, and the Kromme Mijdrecht River in De Hoef. It’s the perfect spot to relax after a busy workday. Life can be this beautiful with both Amsterdam and Utrecht within easy reach! Einzigartige Gelegenheit: Einzigartige freistehende Villa (Hofland 22) mit Front Office/Praxisfläche (Hofland 20) im Herzen von Mijdrecht! Sie möchten Wohnen und Arbeiten miteinander verbinden? Möglich ist dies in diesem außergewöhnlichen Einfamilienhaus mit separatem, klassizistischem Gebäude, das viele Jahre als Arztpraxis diente. Das Hotel liegt im Herzen des pulsierenden, geschäftigen Zentrums von Mijdrecht, nur einen Steinwurf von der Provinzstraße N201 und den Autobahnen A2 und A4 entfernt, so dass Amsterdam, Utrecht, Amstelveen, Hilversum und Haarlem leicht erreichbar sind. Während Sie diese zentrale Lage genießen, können Sie sich dennoch an einem geschützten, ruhigen Ort in einem schönen Dorf mit städtischem Charme entspannen. Dieses freistehende Haus im Blockhausstil strahlt mit seinen charakteristischen Holzelementen innen und außen und seiner großzügigen Aufteilung eine warme und einladende Atmosphäre aus. Die Aufteilung dieser außergewöhnlichen Immobilie im Hofland 22 ist wie folgt: KELLER/GARAGE
Die integrierte Garage erstreckt sich über die gesamte untere Ebene des Hauses und bietet Platz für mehrere Autos, Stauraum und mehr. An der Vorderseite wurde ein separater Wohnbereich mit eigenem Eingang, Bad, Küchenzeile und WC geschaffen. Dies ist ideal für Gäste oder als unabhängige Wohneinheit für einen Teenager oder Schwiegereltern. Auf der Rückseite der Garage gelangt man über eine abgesenkte Terrasse in den Garten. ERSTER STOCK
Ein charmanter, geschützter Innenhof führt zu einer Holztreppe, die Sie auf die Veranda führt, die das Haus umgibt. Beim Betreten betreten Sie den geräumigen Flur, der über eine Toilette mit Waschbecken verfügt und Zugang zum Wohnzimmer, zur Bibliothek und zum Hauswirtschaftsraum bietet. Das helle und geräumige Wohnzimmer ist dank des Fischgrätbodens aus Nussbaumholz, der Buntglasschiebetüren, die zur Bibliothek führen, und der französischen Türen, die sowohl auf die Veranda als auch auf den Garten führen, eine wahre Oase der Atmosphäre. Die vielen nach Süden ausgerichteten Oberlichter lassen viel natürliches Tageslicht in den Wohnraum.
Die Bibliothek kann für viele Zwecke genutzt werden, z. B. als Heimbüro, Kinderspielzimmer oder Fernsehzimmer, und verfügt auch über französische Türen, die zur Veranda führen. Der gemütliche Holzofen und die eingebauten Bücherregale werten das Ambiente zusätzlich auf.
Vom geräumigen, offenen Essbereich mit französischen Türen zur Veranda an der Vorderseite des Hauses gelangt man in die große, offene Küche. Diese Küche ist ein Traum für jeden Kochbegeisterten, ausgestattet mit einem luxuriösen Boretti-Gasherd mit Doppelofen, einer Kochinsel, einem Whirlpool-Geschirrspüler, einer großen Arbeitsplatte mit Doppelspülen und einem Spülbecken für die Gemüsezubereitung sowie viel Schrank und Arbeitsfläche. Hier zu kochen ist eine wahre Freude! Die Küche verfügt über zwei große Fenster, die einen schönen Blick auf die Veranda und den Innenhof bieten. Die Veranda ist nach Westen ausgerichtet und bietet einen herrlichen Ort, um sich nach einem langen Arbeitstag bei einem Glas Wein zu entspannen und die Abendsonne zu genießen.
Von der Küche aus gelangt man in den praktischen, geräumigen Hauswirtschaftsraum mit schwarz-weißem Fliesenboden. Hier finden Sie Anschlüsse für eine Waschmaschine und einen Trockner unter einem stilvollen Arbeitstisch mit Schränken für zusätzlichen Stauraum. Vom Hauswirtschaftsraum aus gelangt man in den zentralen Flur und über eine Treppe in den Keller. ZWEITER STOCK
Über die offene Holztreppe im zentralen Flur gelangen Sie in den ersten Stock. Der geräumige Treppenabsatz mit Oberlichtern macht diesen Boden wunderbar hell. Hier finden Sie vier wirklich große Schlafzimmer, alle mit Zugang zu Außenbereichen. An der Vorderseite befindet sich eine verspielte Loggia, und die hinteren Schlafzimmer öffnen sich auf einen breiten Balkon. Das lichtdurchflutete Badezimmer mit Oberlicht ist mit einer luxuriösen runden Whirlpool-Badewanne, einer großen begehbaren Dusche und Platz für eine Sauna ausgestattet. Eine separate Toilette mit Waschbecken und ein Abstellraum sind vom Treppenabsatz aus zugänglich. DRITTER STOCK
Das Dachgeschoss ist über eine feste Treppe erreichbar und bietet einen großen, multifunktionalen Raum, ideal als Hobby- oder Fitnessraum, mit viel Tageslicht. Auf dieser Etage befinden sich auch die Zentralheizung, die Wärmepumpe und das Steuerungssystem für die Sonnenkollektoren. GARTEN
Der nach Osten ausgerichtete Hinterhof bietet die perfekte Kombination aus Entspannung und Luxus. Beginnen Sie Ihren Tag mit den ersten Sonnenstrahlen auf der großzügigen Terrasse, perfekt für ein gemütliches Frühstück oder lange Sommerabende. Der große Swimmingpool lädt zu einem erfrischenden Bad ein und sorgt an sonnigen Tagen für endlosen Spaß. Hier erleben Sie ultimativen Wohnkomfort und genießen viele Sonnenstunden in Ihrem eigenen privaten Paradies mit absoluter Privatsphäre! FRONT OFFICE/PRACTICE SPACE (Adresse Hofland 20)
Eine Besonderheit ist das separate Gebäude davor. Das Erdgeschoss hat einen Eingang an der Vorderseite, der zu einem offenen Raum mit einem halboffenen Arbeitsbereich führt. Ein Gang auf der Rückseite hat eine Hintertür und Zugang zu einem kleinen Flur mit einer Treppe, die in das Obergeschoss führt, eine Toilette und eine Küche. Die erste Etage ist ein offenes Dachgeschoss mit Platz für eine eigene Zentralheizung. Die Bruttogeschossfläche beträgt 146 m², bei einer Nutzfläche von 96 m² (nach NEN2580 Norm). Dieser Übungsraum ist klimatisiert und kann je nach Bedarf an viele verschiedene Nutzungen angepasst werden. EIGENSCHAFTEN 32 Sonnenkollektoren
Infrarot-Decken- und Wandheizung
Baujahr 2000
Bruttogeschossfläche: 1252 m²
Getrennte Büro-/Praxisflächen
Schwimmbad im Hinterhof
Einzigartiges Zuhause, einzigartige Lage, einzigartige Möglichkeiten
Diese Immobilie bietet unendliche Möglichkeiten. Wenn Sie auf der Suche nach einem Ort sind, an dem Wohnen, Arbeiten und Entspannen nahtlos ineinander übergehen, werden Sie nirgendwo anders fündig. Interessiert? Kontaktieren Sie uns noch heute und entdecken Sie diese außergewöhnliche Immobilie im Herzen von Mijdrecht. Ihr Traumhaus wartet auf Sie! Mijdrecht ist der dynamische Kern der Gemeinde De Ronde Venen und liegt geografisch im Zentrum des Grünen Herzens der Niederlande. Diese erstklassige Lage bietet eine hervorragende Anbindung an die Großstädte. Die Einkaufsmeile rund um das Rathaus bietet eine perfekte Mischung aus überregional bekannten Einzelhandelsketten und charmanten lokalen Geschäften. Mijdrecht ist auch die Heimat des berühmten Straßentheaterfestivals und von De Culinaire Venen. Dank der Provinzstraße N201 gibt es schnelle Verbindungen nach Amstelveen, Schiphol, Amsterdam, Hilversum und Utrecht. Die Unterkunft befindet sich in der Nähe vieler Annehmlichkeiten, darunter Grundschulen, Sekundarschulen, Bibliotheken, Sportvereine und öffentliche Verkehrsmittel. Innerhalb von zehn Minuten befinden Sie sich am ersten Loch des renommierten Golfclubs Veldzijde. An den Wochenenden können Sie mit dem Fahrrad durch das Grüne Herz fahren oder auf den Vinkeveense Plassen Boot fahren. Es ist ein ruhiger Ort zum Leben, umgeben von Wasser und Natur und doch in der Nähe von Amsterdam. Das Anwesen ist außerdem von einer Vielzahl von Naturschutzgebieten umgeben, darunter die Vinkeveense Plassen, das Naturschutzgebiet Botshol und der Fluss Kromme Mijdrecht in De Hoef. Es ist der perfekte Ort, um sich nach einem anstrengenden Arbeitstag zu entspannen. Das Leben kann so schön sein, wenn sowohl Amsterdam als auch Utrecht leicht zu erreichen sind!