DIE BILDER WERDEN GELADEN…
Häuser & einzelhäuser zum Verkauf in Eindhoven
1.195.000 EUR
Häuser & Einzelhäuser (Zum Verkauf)
Aktenzeichen:
EDEN-T102411585
/ 102411585
Aktenzeichen:
EDEN-T102411585
Land:
NL
Stadt:
Eindhoven
Postleitzahl:
5613 EG
Kategorie:
Wohnsitze
Anzeigentyp:
Zum Verkauf
Immobilientyp:
Häuser & Einzelhäuser
Größe der Immobilie :
190 m²
Größe des Grundstücks:
331 m²
Zimmer:
9
Schlafzimmer:
5
Badezimmer:
1
Parkplätze:
1
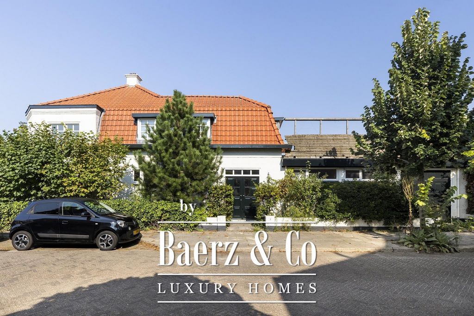
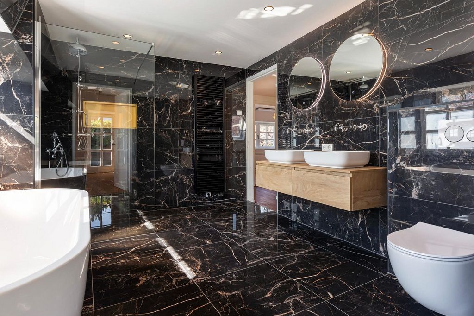
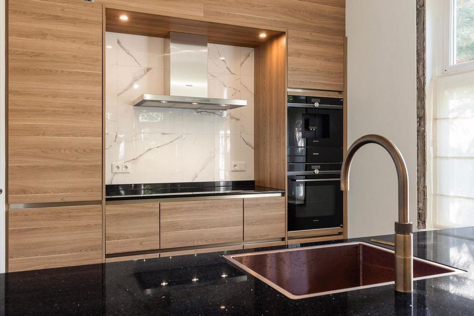
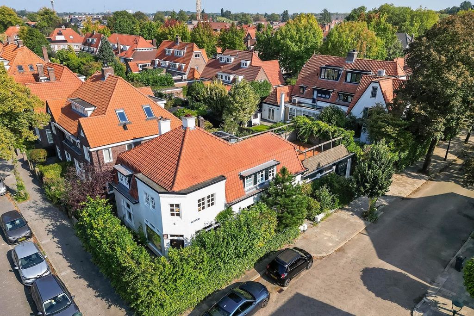



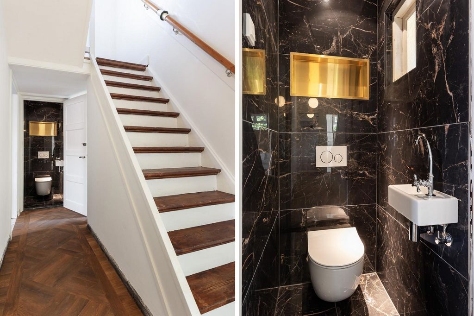
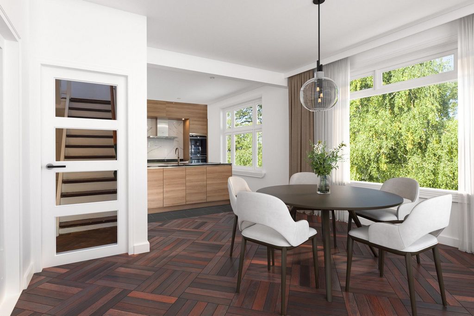
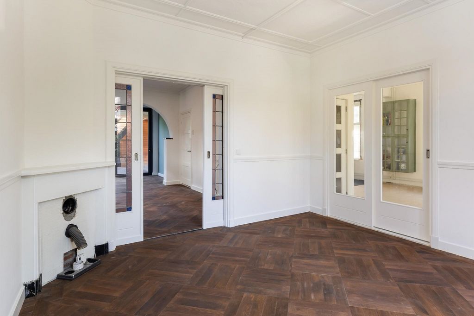
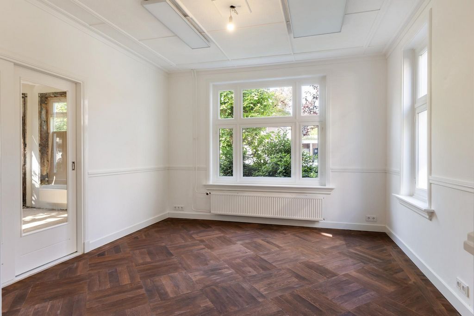
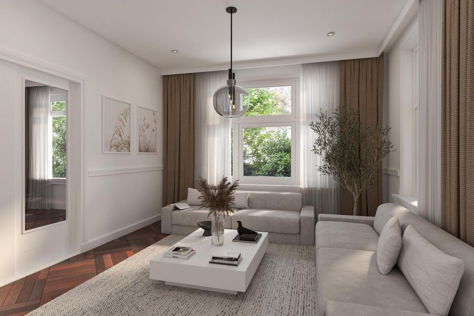

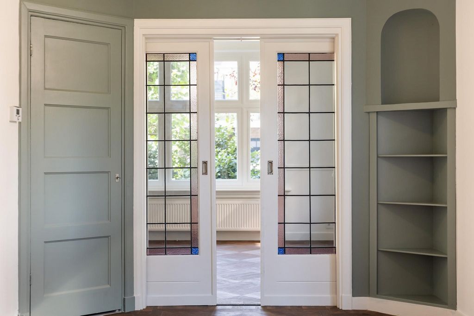


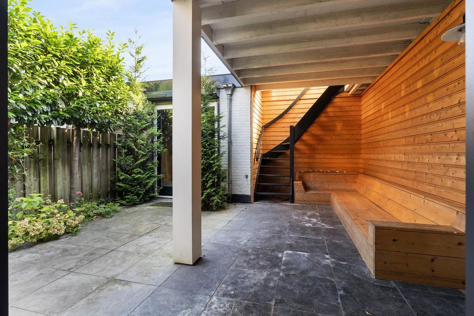
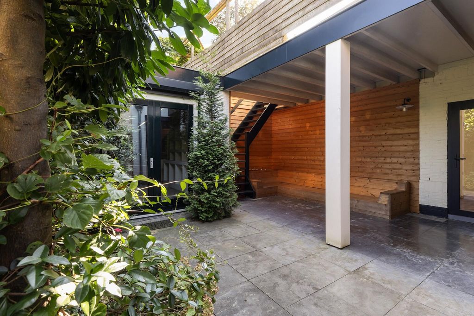
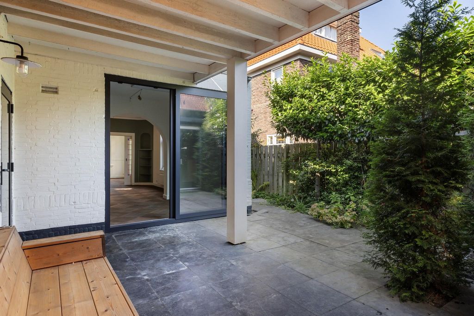
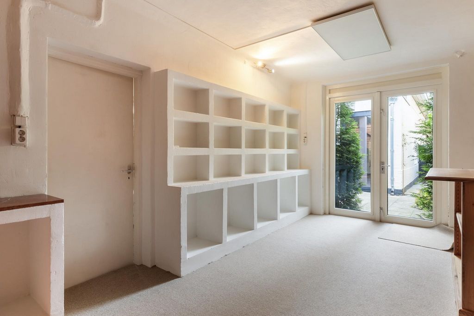
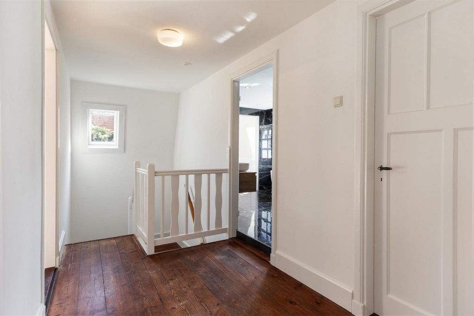
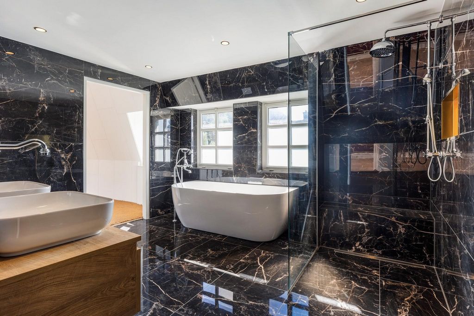
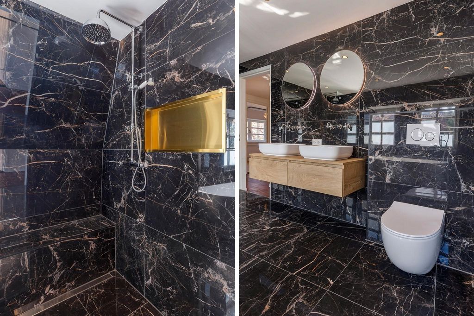
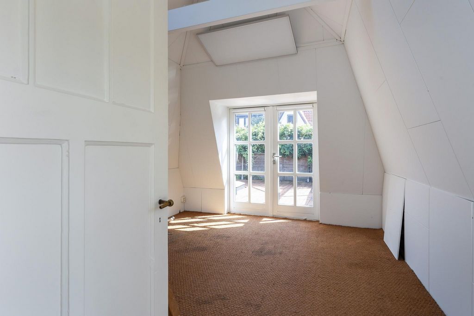
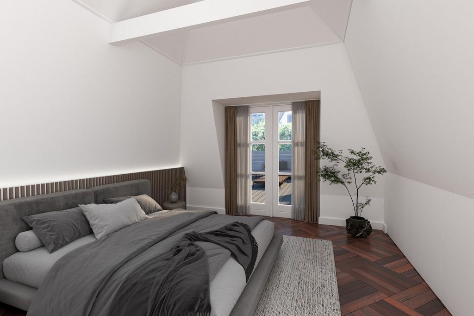
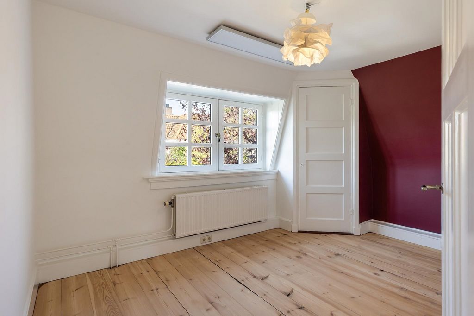
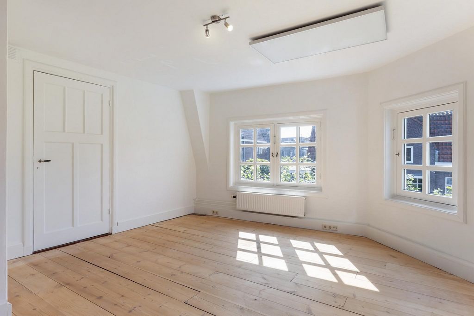
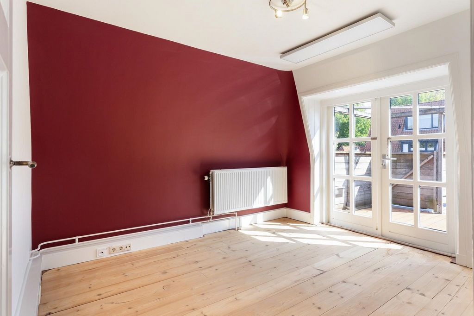
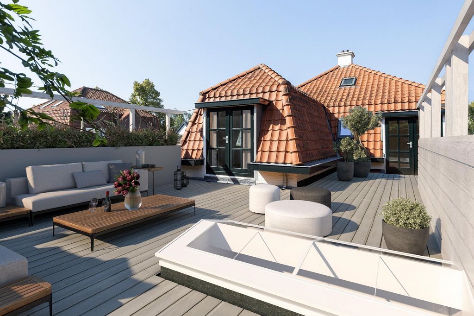
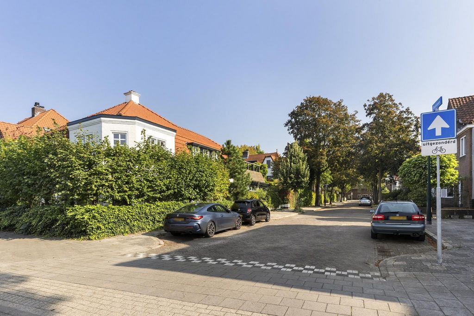
The imposing double front door opens into a spacious hall with a high-quality Art Deco-style oak parquet floor in French Neck colour. The plastered walls and ceilings are finished in soft tones, while the original panel doors and restored ceilings emphasise the historic atmosphere of the house.The hallway contains the entrance to the basement and the fully renovated luxury toilet that has been tiled and modernised in style.The luxury Siematic kitchen is designed for the discerning amateur chef. All appliances are top quality: an induction hob with fish burner, extractor fan, combination oven, coffee machine with warming drawer, dishwasher and a stylish Quooker in bronze colour. The two-piece kitchen layout with a peninsula offers ultimate ease of use. The granite worktop, handleless wood design fronts and marbled rear wall make this space both functional and stylish. The kitchen is fully move-in ready, never been used and still has a 4-year warranty.
Large windows and a door to the front garden create a bright, inviting atmosphere. The kitchen diner is not only a place to cook, but also offers enough space to set up a dining room, ideal for cosy family meals.The living room consists of two beautiful rooms connected by sliding doors, which can be used multifunctionally. The front room lends itself perfectly as a formal sitting room, with large windows providing plenty of light. The back room can be arranged as a library, playroom or television room, for example. Both rooms feature restored ceilings, high-quality oak parquet floors and atmospheric details such as authentic fireplaces. Behind the en-suite living room is the garden room, which flows seamlessly into the outdoor area thanks to the large sliding doors. This room is ideal as a relaxation area, workshop or hobby room and offers a beautiful view of the city garden. The living room has a connection for a wood-burning stove.The indoor garage is largely tiled and features a drainage grille and double doors to the garden. The utility room adjacent to the hall is practical and could easily be converted into an extra bathroom or sauna. At the back of the garage is a separate storage room for e.g. stock or luxury bicycles.First floor
The landing connects four spacious bedrooms, each with sanded wooden floorboards. The rooms are move-in ready, with sleek walls and windows that provide nice light. One bedroom has a built-in wardrobe and another features a charming corner window. The fifth room is connected to the bathroom and has double doors to the roof terrace. A fixed staircase in this room also gives access to the attic space.The luxurious bathroom is a paragon of modern design, with a generous walk-in shower fitted with copper-coloured details, a freestanding bathtub and a double vanity unit with heated mirrors and wall-mounted taps. A wall-hung toilet completes the unit. Sleek, black-tiled walls and high-quality finishes make this room an oasis of comfort.Sustainability and innovation:
The house is completely gas-free and heated via modern infrared panels. Energy costs are offset by solar panels on an external roof, contributing to sustainable and environmentally friendly living. The solar panels are co-sold via certificates.This exclusive city villa has been renovated with care and attention to detail, using high-quality materials and understated chic finishes. With its generous layout, luxurious amenities and stylish finish, the property is ready to move in immediately and offers a perfect combination of history, modern comfort and sustainability.Experience this unique home for yourself and make an appointment for a viewing. Mehr anzeigen Weniger anzeigen Deze unieke stadsvilla combineert de tijdloze charme van jaren '30 architectuur met de luxe en duurzaamheid van modern wonen. Gelegen in het prestigieuze Villapark, een beschermd stadsgezicht en een van de meest geliefde vooroorlogse wijken van Eindhoven. Na een grootschalige modernisering in 2023 en 2024 is de villa uitgevoerd met hoogwaardige materialen en een doordachte afwerking die zowel stijl als comfort uitstraalt.Gelegen op slechts 10 minuten lopen van het stadscentrum en het NS-station, biedt deze villa het beste van twee werelden: een rustige, groene omgeving gecombineerd met alle stedelijke voorzieningen binnen handbereik. Basisscholen, winkels en het industrieel erfgoed NRE wat een levendig creatieve plek geworden is voor eten, drinken, feesten en inspireren liggen op loopafstand, terwijl de wijk zelf bekend staat om zijn karakteristieke, groene lanen en statige woningen.De villa kenmerkt zich door een robuuste bouwstijl met grote dakoverstekken, witte gevels en rode dakpannen, die samen een elegant en tijdloos uiterlijk creëren. De besloten stadstuin is stijlvol aangelegd met natuursteen en een gezellige veranda, perfect voor ontspanning. Een buitentrap leidt naar het riante dakterras van 55 m², volledig omheind voor optimale privacy. Dit terras, met duurzame kunststof vlonderplanken in een warme terra kleur, biedt volop mogelijkheden voor een luxe loungeset, buitenkeuken of barbecue.Indeling begane grond:
De imposante dubbele voordeur opent naar een royale hal met een hoogwaardige in Art Decostijl uitgevoerde eiken parketvloer in Frans Hals kleur. De gestucte wanden en plafonds zijn afgewerkt in zachte tinten, terwijl de originele paneeldeuren en gerestaureerde plafonds de historische sfeer van het huis benadrukken.In de gang bevindt zich de ingang naar de kelder en het volledig gerenoveerde toilet dat in stijl is betegeld en gemoderniseerd.De luxe Siematic keuken is ontworpen voor de veeleisende hobbykok. Alle apparatuur is van topkwaliteit: een inductiekookplaat met visbrander, afzuiger, een combi-oven, een koffiemachine met warmhoudlad, vaatwasser en een stijlvolle Quooker in bronskleur. De tweedelige keukenopsteling met een schiereiland biedt ultiem gebruikscomfort. Het granieten werkblad, de greeploze houtdesign fronten en de gemarmerde achterwand maken deze ruimte zowel functioneel als stijlvol. De keuken is volledig instapklaar, nog nooit gebruikt en heeft nog 4 jaar garantie.
Grote ramen en een deur naar de voortuin zorgen voor een lichte, uitnodigende sfeer. De woonkeuken is niet alleen een plek om te koken, maar biedt ook voldoende ruimte voor het inrichten van een eetkamer, ideaal voor gezellige familiemaaltijden.De woonkamer bestaat uit twee prachtige, via schuifdeuren verbonden ruimtes, die multifunctioneel inzetbaar zijn. De voorste kamer leent zich perfect als formele zitkamer, met grote ramen die zorgen voor veel lichtinval. De achtergelegen kamer kan worden ingericht als bijvoorbeeld een bibliotheek, speel- of televisiekamer. Beide kamers zijn voorzien van gerestaureerde plafonds, hoogwaardige eikenhouten parketvloeren en sfeervolle details zoals authentieke schouwen. Achter de en-suite woonkamer bevindt zich de tuinkamer, die dankzij de grote schuifpui naadloos overgaat in de buitenruimte. Dit vertrek is ideaal als ontspanningsruimte, atelier of hobbykamer en biedt een prachtig uitzicht op de stadstuin. In de woonkamer is een aansluiting voor een houtkachel.De inpandige garage is grotendeels betegeld en beschikt over een afvoerrooster en dubbele deuren naar de tuin. De aan de hal grenzende bijkeuken is praktisch ingericht en kan eenvoudig worden omgebouwd tot extra badkamer of sauna. Achter in de garage is een separate bergruimte aanwezig voor bijvoorbeeld voorraad of luxe fietsen.Eerste verdieping
De overloop verbindt vier ruime slaapkamers, elk voorzien van geschuurde houten vloerdelen. De kamers zijn instapklaar, met strakke wanden en ramen die zorgen voor een mooie lichtinval. Eén slaapkamer heeft een inbouwkast en een andere beschikt over een charmant hoekraam. De vijfde kamer is verbonden met de badkamer en heeft dubbele deuren naar het dakterras. Via een vaste trap is in deze kamer ook de zolderruimte bereikbaar.De luxe badkamer is een toonbeeld van modern design, met een royale inloopdouche voorzien van koperkleurige details, een vrijstaand ligbad en een dubbel wastafelmeubel met verwarmde spiegels en muurkranen. Een wand hangend toilet completeert het geheel. De strakke, zwart betegelde wanden en hoogwaardige afwerking maken deze ruimte een oase van comfort.Duurzaamheid en innovatie:
De woning is volledig gasloos en wordt verwarmd via moderne infraroodpanelen. De energiekosten worden gecompenseerd door zonnepanelen op een extern dak, wat bijdraagt aan duurzaam en milieuvriendelijk wonen. De zonnepanelen worden via certificaten mee verkocht.Deze exclusieve stadsvilla is met zorg en oog voor detail gerenoveerd, waarbij hoogwaardige materialen en een ingetogen chique afwerking zijn toegepast. Met zijn royale indeling, luxe voorzieningen en stijlvolle afwerking is de woning direct instapklaar en biedt het een perfecte combinatie van historie, modern comfort en duurzaamheid.Ervaar deze unieke woning zelf en maak een afspraak voor een bezichtiging This unique urban villa combines the timeless charm of 1930s architecture with the luxury and sustainability of modern living. Located in the prestigious Villapark, a protected cityscape and one of Eindhoven's most popular pre-war neighbourhoods. After a large-scale modernisation in 2023 and 2024, the villa is move-in ready, with high-quality materials and thoughtful finishes that exude both style and comfort.Located just 10 minutes' walk from the city centre and the NS railway station, this villa offers the best of both worlds: a quiet, green environment combined with all urban amenities within easy reach. Primary schools, shops and the industrial heritage NRE which has become a lively creative place for eating, drinking, partying and inspiring are within walking distance, while the neighbourhood itself is known for its characteristic, green avenues and stately homes.The villa features a robust architectural style with large roof overhangs, white facades and red roof tiles, which together create an elegant and timeless look. The private urban garden is stylishly landscaped with natural stone and a cosy veranda, perfect for relaxing. An external staircase leads to the spacious 55 m² roof terrace, fully enclosed for optimal privacy. This terrace, with durable plastic decking in a warm terra colour, offers plenty of possibilities for a luxurious lounge set, outdoor kitchen or barbecue.Ground floor layout:
The imposing double front door opens into a spacious hall with a high-quality Art Deco-style oak parquet floor in French Neck colour. The plastered walls and ceilings are finished in soft tones, while the original panel doors and restored ceilings emphasise the historic atmosphere of the house.The hallway contains the entrance to the basement and the fully renovated luxury toilet that has been tiled and modernised in style.The luxury Siematic kitchen is designed for the discerning amateur chef. All appliances are top quality: an induction hob with fish burner, extractor fan, combination oven, coffee machine with warming drawer, dishwasher and a stylish Quooker in bronze colour. The two-piece kitchen layout with a peninsula offers ultimate ease of use. The granite worktop, handleless wood design fronts and marbled rear wall make this space both functional and stylish. The kitchen is fully move-in ready, never been used and still has a 4-year warranty.
Large windows and a door to the front garden create a bright, inviting atmosphere. The kitchen diner is not only a place to cook, but also offers enough space to set up a dining room, ideal for cosy family meals.The living room consists of two beautiful rooms connected by sliding doors, which can be used multifunctionally. The front room lends itself perfectly as a formal sitting room, with large windows providing plenty of light. The back room can be arranged as a library, playroom or television room, for example. Both rooms feature restored ceilings, high-quality oak parquet floors and atmospheric details such as authentic fireplaces. Behind the en-suite living room is the garden room, which flows seamlessly into the outdoor area thanks to the large sliding doors. This room is ideal as a relaxation area, workshop or hobby room and offers a beautiful view of the city garden. The living room has a connection for a wood-burning stove.The indoor garage is largely tiled and features a drainage grille and double doors to the garden. The utility room adjacent to the hall is practical and could easily be converted into an extra bathroom or sauna. At the back of the garage is a separate storage room for e.g. stock or luxury bicycles.First floor
The landing connects four spacious bedrooms, each with sanded wooden floorboards. The rooms are move-in ready, with sleek walls and windows that provide nice light. One bedroom has a built-in wardrobe and another features a charming corner window. The fifth room is connected to the bathroom and has double doors to the roof terrace. A fixed staircase in this room also gives access to the attic space.The luxurious bathroom is a paragon of modern design, with a generous walk-in shower fitted with copper-coloured details, a freestanding bathtub and a double vanity unit with heated mirrors and wall-mounted taps. A wall-hung toilet completes the unit. Sleek, black-tiled walls and high-quality finishes make this room an oasis of comfort.Sustainability and innovation:
The house is completely gas-free and heated via modern infrared panels. Energy costs are offset by solar panels on an external roof, contributing to sustainable and environmentally friendly living. The solar panels are co-sold via certificates.This exclusive city villa has been renovated with care and attention to detail, using high-quality materials and understated chic finishes. With its generous layout, luxurious amenities and stylish finish, the property is ready to move in immediately and offers a perfect combination of history, modern comfort and sustainability.Experience this unique home for yourself and make an appointment for a viewing. Ta wyjątkowa miejska willa łączy w sobie ponadczasowy urok architektury z lat 30. XX wieku z luksusem i zrównoważonym rozwojem nowoczesnego życia. Położony w prestiżowym Villapark, chronionym krajobrazie miejskim i jednej z najpopularniejszych przedwojennych dzielnic Eindhoven. Po gruntownej modernizacji w 2023 i 2024 roku willa jest gotowa do zamieszkania, z wysokiej jakości materiałów i przemyślanymi wykończeniami, które emanują zarówno stylem, jak i komfortem. Położona zaledwie 10 minut spacerem od centrum miasta i dworca kolejowego NS, ta willa oferuje to, co najlepsze z obu światów: ciche, zielone otoczenie w połączeniu ze wszystkimi miejskimi udogodnieniami w zasięgu ręki. Szkoły podstawowe, sklepy i dziedzictwo przemysłowe NRE, które stało się tętniącym życiem, kreatywnym miejscem do jedzenia, picia, imprezowania i inspirowania znajdują się w odległości spaceru, a sama dzielnica znana jest z charakterystycznych, zielonych alei i okazałych domów. Willa charakteryzuje się solidnym stylem architektonicznym z dużymi zwisami dachu, białymi fasadami i czerwonymi dachówkami, które razem tworzą elegancki i ponadczasowy wygląd. Prywatny ogród miejski jest stylowo zagospodarowany z naturalnego kamienia i przytulną werandą, idealną do relaksu. Zewnętrzne schody prowadzą na przestronny taras na dachu o powierzchni 55 m², całkowicie zamknięty dla optymalnej prywatności. Ten taras, z trwałym plastikowym tarasem w ciepłym kolorze terra, oferuje wiele możliwości stworzenia luksusowego zestawu wypoczynkowego, kuchni na świeżym powietrzu lub grilla. Układ parteru:
Imponujące podwójne drzwi wejściowe otwierają się na przestronny hol z wysokiej jakości dębowym parkietem w stylu Art Deco w kolorze French Neck. Otynkowane ściany i sufity wykończone są w stonowanych tonacjach, a oryginalne drzwi panelowe i odrestaurowane sufity podkreślają historyczny klimat domu. W korytarzu znajduje się wejście do piwnicy i w pełni odnowiona luksusowa toaleta, która została wyłożona kafelkami i zmodernizowana w dobrym stylu. Luksusowa kuchnia Siematic została zaprojektowana z myślą o wymagającym kucharzu amatorze. Wszystkie sprzęty są najwyższej jakości: płyta indukcyjna z palnikiem do ryb, okap, piekarnik wielofunkcyjny, ekspres do kawy z szufladą grzewczą, zmywarka i stylowy Quooker w kolorze brązu. Dwuczęściowy układ kuchni z półwyspem zapewnia najwyższą łatwość użytkowania. Granitowy blat, drewniane fronty bez uchwytów i marmurkowa ściana tylna sprawiają, że ta przestrzeń jest zarówno funkcjonalna, jak i stylowa. Kuchnia jest w pełni gotowa do zamieszkania, nigdy nie była używana i nadal posiada 4-letnią gwarancję.
Duże okna i drzwi do ogrodu od frontu tworzą jasną, zachęcającą atmosferę. Kuchnia z jadalnią to nie tylko miejsce do gotowania, ale także wystarczająco dużo miejsca, aby urządzić jadalnię, idealną na przytulne rodzinne posiłki. Salon składa się z dwóch pięknych pokoi połączonych przesuwnymi drzwiami, które mogą służyć wielofunkcyjnie. Pokój frontowy doskonale nadaje się jako formalny salon, z dużymi oknami zapewniającymi dużo światła. Zaplecze można zaaranżować na przykład jako bibliotekę, pokój zabaw lub pokój telewizyjny. Oba pokoje wyposażone są w odrestaurowane sufity, wysokiej jakości dębowy parkiet i nastrojowe detale, takie jak autentyczne kominki. Za salonem z łazienką znajduje się pokój ogrodowy, który dzięki dużym drzwiom przesuwnym płynnie przechodzi w przestrzeń zewnętrzną. Pokój ten idealnie nadaje się jako strefa relaksu, warsztat lub pokój hobbystyczny i oferuje piękny widok na ogród miejski. W salonie znajduje się przyłącze do pieca opalanego drewnem. Kryty garaż jest w dużej mierze wyłożony kafelkami i posiada kratkę odpływową oraz podwójne drzwi do ogrodu. Pomieszczenie gospodarcze przylegające do holu jest praktyczne i można je łatwo przekształcić w dodatkową łazienkę lub saunę. Na tyłach garażu znajduje się osobne pomieszczenie do przechowywania np. rowerów seryjnych lub luksusowych. Parter
Podest łączy cztery przestronne sypialnie, każda z piaskowanymi drewnianymi deskami podłogowymi. Pokoje są gotowe do zamieszkania, z eleganckimi ścianami i oknami, które zapewniają ładne światło. W jednej sypialni znajduje się szafa wnękowa, a w drugiej urocze narożne okno. Piąty pokój jest połączony z łazienką i ma podwójne drzwi na taras na dachu. Stała klatka schodowa w tym pomieszczeniu daje również dostęp do przestrzeni na poddaszu. Luksusowa łazienka jest wzorem nowoczesnego designu, z obszerną kabiną prysznicową typu walk-in wyposażoną w detale w kolorze miedzi, wolnostojącą wanną i podwójną szafką podumywalkową z podgrzewanymi lustrami i bateriami ściennymi. Uzupełnieniem urządzenia jest toaleta wisząca. Eleganckie, wyłożone czarnymi kafelkami ściany i wysokiej jakości wykończenia sprawiają, że ten pokój jest oazą komfortu. Zrównoważony rozwój i innowacje:
Dom jest całkowicie pozbawiony gazu i ogrzewany za pomocą nowoczesnych paneli na podczerwień. Koszty energii są równoważone przez panele słoneczne na zewnętrznym dachu, przyczyniając się do zrównoważonego i przyjaznego dla środowiska życia. Panele fotowoltaiczne są sprzedawane wspólnie za pomocą certyfikatów. Ta ekskluzywna willa miejska została odnowiona z dbałością o szczegóły, przy użyciu wysokiej jakości materiałów i dyskretnych, eleganckich wykończeń. Dzięki przestronnemu układowi, luksusowym udogodnieniom i stylowemu wykończeniu, nieruchomość jest gotowa do zamieszkania od razu i oferuje idealne połączenie historii, nowoczesnego komfortu i zrównoważonego rozwoju. Przeżyj ten wyjątkowy dom dla siebie i umów się na oglądanie. Эта уникальная городская вилла сочетает в себе неподвластное времени очарование архитектуры 1930-х годов с роскошью и экологичностью современной жизни. Расположен в престижном Виллапарке, охраняемом городском пейзаже и одном из самых популярных довоенных районов Эйндховена. После масштабной модернизации в 2023 и 2024 годах вилла готова к заселению, с высококачественными материалами и продуманной отделкой, которая источает как стиль, так и комфорт. Расположенная всего в 10 минутах ходьбы от центра города и железнодорожного вокзала Новой Шотландии, эта вилла предлагает лучшее из обоих миров: тихую, зеленую среду в сочетании со всеми городскими удобствами в пределах легкой досягаемости. Начальные школы, магазины и промышленное наследие NRE, которое стало оживленным творческим местом для еды, напитков, вечеринок и вдохновения, находятся в нескольких минутах ходьбы, в то время как сам район известен своими характерными зелеными проспектами и величественными домами. Вилла отличается строгим архитектурным стилем с большими свесами крыши, белыми фасадами и красной черепицей, которые вместе создают элегантный и неподвластный времени вид. Частный городской сад стильно благоустроен натуральным камнем и имеет уютную веранду, идеально подходящую для отдыха. Внешняя лестница ведет на просторную террасу на крыше площадью 55 м², полностью закрытую для оптимального уединения. Эта терраса с прочным пластиковым настилом в теплом цвете терра предлагает множество возможностей для роскошной гостиной, летней кухни или барбекю. Планировка первого этажа:
Внушительная двойная входная дверь открывается в просторный зал с высококачественным дубовым паркетом в стиле ар-деко в цвете French Neck. Оштукатуренные стены и потолки выполнены в мягких тонах, а оригинальные панельные двери и отреставрированные потолки подчеркивают историческую атмосферу дома. В коридоре находится вход в подвал и полностью отремонтированный роскошный туалет, который был облицован плиткой и стильно модернизирован. Роскошная кухня Siematic предназначена для взыскательных поваров-любителей. Вся бытовая техника высочайшего качества: индукционная плита с конфоркой для рыбы, вытяжка, комбинированная духовка, кофемашина с выдвижным ящиком, посудомоечная машина и стильный квукер бронзового цвета. Планировка кухни из двух частей с полуостровом обеспечивает максимальную простоту использования. Гранитная столешница, деревянные фасады без ручек и мраморная задняя стена делают это пространство одновременно функциональным и стильным. Кухня полностью готова к заселению, никогда не использовалась и по-прежнему имеет 4-летнюю гарантию.
Большие окна и дверь в палисадник создают яркую, уютную атмосферу. Кухонная столовая — это не только место для приготовления пищи, но и достаточно места для обустройства столовой, идеально подходящей для уютных семейных трапез. Гостиная состоит из двух красивых комнат, соединенных раздвижными дверями, которые можно использовать многофункционально. Передняя комната идеально подходит в качестве официальной гостиной с большими окнами, обеспечивающими много света. Подсобное помещение может быть организовано, например, как библиотека, игровая комната или телевизионная комната. Оба номера украшены отреставрированными потолками, высококачественным дубовым паркетом и атмосферными деталями, такими как аутентичные камины. За гостиной с ванной комнатой находится садовая комната, которая плавно переходит на открытую площадку благодаря большим раздвижным дверям. Это помещение идеально подходит в качестве зоны отдыха, мастерской или комнаты для хобби и предлагает прекрасный вид на городской сад. В гостиной есть подключение к дровяной печи. Крытый гараж в основном выложен плиткой и оснащен дренажной решеткой и двойными дверями в сад. Подсобное помещение, примыкающее к залу, практично и может быть легко переоборудовано в дополнительную ванную комнату или сауну. В задней части гаража находится отдельное помещение для хранения, например, стоковых или роскошных велосипедов. Первый этаж
Лестничная площадка соединяет четыре просторные спальни, каждая с отшлифованными деревянными полами. Номера готовы к заселению, с гладкими стенами и окнами, которые обеспечивают приятный свет. В одной спальне есть встроенный шкаф, а в другой - очаровательное угловое окно. Пятая комната соединена с ванной комнатой и имеет двойные двери на террасу на крыше. Стационарная лестница в этой комнате также ведет в чердачное помещение. Роскошная ванная комната представляет собой образец современного дизайна с просторной душевой кабиной с деталями медного цвета, отдельно стоящей ванной и двойным умывальником с зеркалами с подогревом и настенными кранами. Настенный унитаз завершает квартиру. Гладкие стены, выложенные черной плиткой, и высококачественная отделка превращают этот номер в оазис комфорта. Устойчивое развитие и инновации:
Дом полностью лишен газа и отапливается современными инфракрасными панелями. Затраты на электроэнергию компенсируются солнечными панелями на внешней крыше, что способствует устойчивому и экологически чистому образу жизни. Солнечные панели продаются по сертификатам. Эта эксклюзивная городская вилла была отремонтирована с заботой и вниманием к деталям, с использованием высококачественных материалов и сдержанной шикарной отделки. Благодаря своей просторной планировке, роскошным удобствам и стильной отделке, недвижимость готова к немедленному заселению и предлагает идеа... Αυτή η μοναδική αστική βίλα συνδυάζει τη διαχρονική γοητεία της αρχιτεκτονικής της δεκαετίας του 1930 με την πολυτέλεια και τη βιωσιμότητα της σύγχρονης ζωής. Βρίσκεται στο διάσημο Villapark, ένα προστατευμένο αστικό τοπίο και μία από τις πιο δημοφιλείς προπολεμικές γειτονιές του Αϊντχόβεν. Μετά από έναν εκσυγχρονισμό μεγάλης κλίμακας το 2023 και το 2024, η βίλα είναι έτοιμη για μετακόμιση, με υλικά υψηλής ποιότητας και προσεγμένα φινιρίσματα που αποπνέουν στυλ και άνεση. Μόλις 10 λεπτά με τα πόδια από το κέντρο της πόλης και το σιδηροδρομικό σταθμό NS, αυτή η βίλα προσφέρει τα καλύτερα και των δύο κόσμων: ένα ήσυχο, καταπράσινο περιβάλλον σε συνδυασμό με όλες τις αστικές ανέσεις σε κοντινή απόσταση. Δημοτικά σχολεία, καταστήματα και η βιομηχανική κληρονομιά NRE που έχει γίνει ένας ζωντανός δημιουργικός χώρος για φαγητό, ποτό, πάρτι και έμπνευση βρίσκονται σε κοντινή απόσταση, ενώ η ίδια η γειτονιά είναι γνωστή για τις χαρακτηριστικές, πράσινες λεωφόρους και τα αρχοντικά σπίτια. Η βίλα διαθέτει ένα στιβαρό αρχιτεκτονικό στυλ με μεγάλες προεξοχές στέγης, λευκές προσόψεις και κόκκινα κεραμίδια, τα οποία μαζί δημιουργούν μια κομψή και διαχρονική εμφάνιση. Ο ιδιωτικός αστικός κήπος είναι κομψά διαμορφωμένος με φυσική πέτρα και μια άνετη βεράντα, ιδανική για χαλάρωση. Μία εξωτερική σκάλα οδηγεί στην ευρύχωρη ταράτσα 55 m², πλήρως κλειστή για βέλτιστη ιδιωτικότητα. Αυτή η βεράντα, με ανθεκτικό πλαστικό δάπεδο σε ζεστό terra χρώμα, προσφέρει πολλές δυνατότητες για πολυτελές σαλόνι, εξωτερική κουζίνα ή μπάρμπεκιου. Διαρρύθμιση ισογείου:
Η επιβλητική διπλή μπροστινή πόρτα ανοίγει σε μια ευρύχωρη αίθουσα με υψηλής ποιότητας δρύινο παρκέ δάπεδο σε στιλ Art Deco σε χρώμα γαλλικού λαιμού. Οι σοβατισμένοι τοίχοι και οι οροφές είναι φινιρισμένοι σε απαλούς τόνους, ενώ οι αρχικές πόρτες πάνελ και οι ανακαινισμένες οροφές τονίζουν την ιστορική ατμόσφαιρα του σπιτιού. Ο διάδρομος περιέχει την είσοδο στο υπόγειο και την πλήρως ανακαινισμένη πολυτελή τουαλέτα που έχει πλακάκια και εκσυγχρονιστεί σε στυλ. Η πολυτελής κουζίνα Siematic έχει σχεδιαστεί για τον απαιτητικό ερασιτέχνη σεφ. Όλες οι συσκευές είναι κορυφαίας ποιότητας: επαγωγική εστία με καυστήρα ψαριών, απορροφητήρα, φούρνο συνδυασμού, καφετιέρα με συρτάρι θέρμανσης, πλυντήριο πιάτων και κομψό Quooker σε μπρονζέ χρώμα. Η διάταξη κουζίνας δύο τεμαχίων με χερσόνησο προσφέρει απόλυτη ευκολία χρήσης. Ο πάγκος εργασίας από γρανίτη, οι προσόψεις από ξύλο χωρίς χειρολαβές και ο μαρμάρινος πίσω τοίχος κάνουν αυτόν τον χώρο λειτουργικό και κομψό. Η κουζίνα είναι πλήρως έτοιμη για μετακόμιση, δεν έχει χρησιμοποιηθεί ποτέ και εξακολουθεί να έχει εγγύηση 4 ετών.
Μεγάλα παράθυρα και μια πόρτα στον μπροστινό κήπο δημιουργούν μια φωτεινή, φιλόξενη ατμόσφαιρα. Η τραπεζαρία της κουζίνας δεν είναι μόνο ένα μέρος για να μαγειρέψετε, αλλά προσφέρει επίσης αρκετό χώρο για να δημιουργήσετε μια τραπεζαρία, ιδανική για ζεστά οικογενειακά γεύματα. Το σαλόνι αποτελείται από δύο όμορφα δωμάτια που συνδέονται με συρόμενες πόρτες, οι οποίες μπορούν να χρησιμοποιηθούν πολυλειτουργικά. Το μπροστινό δωμάτιο προσφέρεται τέλεια ως επίσημο καθιστικό, με μεγάλα παράθυρα που παρέχουν άπλετο φως. Το πίσω δωμάτιο μπορεί να διευθετηθεί ως βιβλιοθήκη, αίθουσα παιχνιδιών ή αίθουσα τηλεόρασης, για παράδειγμα. Και τα δύο δωμάτια διαθέτουν ανακαινισμένη οροφή, δρύινο παρκέ δάπεδο υψηλής ποιότητας και ατμοσφαιρικές λεπτομέρειες, όπως αυθεντικά τζάκια. Πίσω από το ιδιωτικό σαλόνι βρίσκεται το δωμάτιο κήπου, το οποίο ρέει απρόσκοπτα στον εξωτερικό χώρο χάρη στις μεγάλες συρόμενες πόρτες. Αυτό το δωμάτιο είναι ιδανικό ως χώρος χαλάρωσης, εργαστήριο ή χόμπι και προσφέρει όμορφη θέα στον κήπο της πόλης. Το σαλόνι έχει σύνδεση για ξυλόσομπα. Το εσωτερικό γκαράζ είναι σε μεγάλο βαθμό πλακάκια και διαθέτει μάσκα αποστράγγισης και διπλές πόρτες στον κήπο. Το βοηθητικό δωμάτιο δίπλα στο χολ είναι πρακτικό και θα μπορούσε εύκολα να μετατραπεί σε ένα επιπλέον μπάνιο ή σάουνα. Στο πίσω μέρος του γκαράζ υπάρχει ξεχωριστή αποθήκη για π.χ. ποδήλατα stock ή πολυτελείας. Πρώτος όροφος
Η προσγείωση συνδέει τέσσερα ευρύχωρα υπνοδωμάτια, το καθένα με ξύλινες σανίδες δαπέδου. Τα δωμάτια είναι έτοιμα για μετακόμιση, με κομψούς τοίχους και παράθυρα που παρέχουν ωραίο φως. Το ένα υπνοδωμάτιο έχει εντοιχισμένη ντουλάπα και το άλλο διαθέτει όμορφο γωνιακό παράθυρο. Το πέμπτο δωμάτιο συνδέεται με το μπάνιο και έχει διπλές πόρτες στην ταράτσα. Μια σταθερή σκάλα σε αυτό το δωμάτιο δίνει επίσης πρόσβαση στη σοφίτα. Το πολυτελές μπάνιο είναι υπόδειγμα μοντέρνου σχεδιασμού, με μεγάλη καμπίνα ντους με λεπτομέρειες στο χρώμα του χαλκού, μπανιέρα ελεύθερης τοποθέτησης και διπλή μονάδα νιπτήρα με θερμαινόμενους καθρέφτες και επιτοίχιες βρύσες. Μια επιτοίχια τουαλέτα ολοκληρώνει τη μονάδα. Οι κομψοί τοίχοι με μαύρα πλακάκια και τα φινιρίσματα υψηλής ποιότητας κάνουν αυτό το δωμάτιο μια όαση άνεσης. Βιωσιμότητα και καινοτομία:
Το σπίτι είναι εντελώς χωρίς αέριο και θερμαίνεται μέσω σύγχρονων υπέρυθρων πάνελ. Το ενεργειακό κόστος αντισταθμίζεται από ηλιακούς συλλέκτες σε εξωτερική στέγη, συμβάλλοντας στη βιώσιμη και φιλική προς το περιβάλλον διαβίωση. Οι ηλιακοί συλλέκτες πωλούνται από κοινού μέσω πιστοποιητικών. Αυτή η αποκλειστική βίλα πόλης έχει ανακαινιστεί με φροντίδα και προσοχή στη λεπτομέρεια, χρησιμοποιώντας υλικά υψηλής ποιότητας και διακριτικά κομψά φινιρίσματα. Με τη γενναιόδωρη διαρρύθμισή του, τις πολυτελείς ανέσεις και το κομψό φινίρισμα, το ακίνητο είναι έτοιμο να μετακομίσει αμέσως και προσφ... Questa villa urbana unica combina il fascino senza tempo dell'architettura degli anni '30 con il lusso e la sostenibilità della vita moderna. Situato nel prestigioso Villapark, un paesaggio urbano protetto e uno dei quartieri più popolari di Eindhoven prima della guerra. Dopo una ristrutturazione su larga scala nel 2023 e nel 2024, la villa è pronta per il trasloco, con materiali di alta qualità e finiture curate che trasudano stile e comfort. Situata a soli 10 minuti a piedi dal centro della città e dalla stazione ferroviaria NS, questa villa offre il meglio di entrambi i mondi: un ambiente tranquillo e verde combinato con tutti i servizi urbani facilmente raggiungibili. Le scuole elementari, i negozi e il patrimonio industriale NRE, che è diventato un luogo vivace e creativo per mangiare, bere, fare festa e ispirarsi, sono raggiungibili a piedi, mentre il quartiere stesso è noto per i suoi caratteristici viali verdi e le case signorili. La villa presenta uno stile architettonico robusto con grandi sporgenze del tetto, facciate bianche e tegole rosse, che insieme creano un look elegante e senza tempo. Il giardino urbano privato è elegantemente curato con pietra naturale e un'accogliente veranda, perfetta per rilassarsi. Una scala esterna conduce alla spaziosa terrazza sul tetto di 55 m², completamente chiusa per una privacy ottimale. Questa terrazza, con un resistente rivestimento in plastica in un caldo colore terra, offre molte possibilità per un lussuoso set da salotto, una cucina all'aperto o un barbecue. Disposizione piano terra:
L'imponente doppia porta d'ingresso si apre su un ampio ingresso con un pavimento in parquet di rovere di alta qualità in stile Art Déco nel colore French Neck. Le pareti e i soffitti intonacati sono rifiniti in toni tenui, mentre le porte a pannelli originali e i soffitti restaurati sottolineano l'atmosfera storica della casa. Il corridoio contiene l'ingresso al seminterrato e il bagno di lusso completamente rinnovato che è stato piastrellato e modernizzato in stile. La lussuosa cucina Siematic è progettata per lo chef dilettante più esigente. Tutti gli elettrodomestici sono di prima qualità: piano cottura a induzione con bruciatore per pesci, cappa aspirante, forno combinato, macchina da caffè con cassetto scaldavivande, lavastoviglie e un elegante Quooker color bronzo. La disposizione della cucina in due pezzi con penisola offre la massima facilità d'uso. Il piano di lavoro in granito, i frontali in legno senza maniglie e la parete posteriore marmorizzata rendono questo spazio funzionale ed elegante. La cucina è completamente pronta per il trasloco, non è mai stata utilizzata e ha ancora una garanzia di 4 anni.
Grandi finestre e una porta sul giardino anteriore creano un'atmosfera luminosa e invitante. La cucina abitabile non è solo un luogo dove cucinare, ma offre anche spazio sufficiente per allestire una sala da pranzo, ideale per accoglienti pasti in famiglia. Il soggiorno è composto da due bellissime stanze collegate da porte scorrevoli, che possono essere utilizzate in modo multifunzionale. La sala anteriore si presta perfettamente come salotto formale, con grandi finestre che forniscono molta luce. La stanza sul retro può essere allestita come biblioteca, sala giochi o sala TV, ad esempio. Entrambe le camere presentano soffitti restaurati, pavimenti in parquet di rovere di alta qualità e dettagli suggestivi come caminetti autentici. Dietro il soggiorno en-suite si trova la stanza del giardino, che sfocia senza soluzione di continuità nell'area esterna grazie alle grandi porte scorrevoli. Questa camera è ideale come zona relax, officina o sala hobby e offre una splendida vista sul giardino della città. Il soggiorno ha un collegamento per una stufa a legna. Il garage interno è in gran parte piastrellato e dispone di una griglia di drenaggio e doppie porte sul giardino. Il ripostiglio adiacente alla hall è pratico e potrebbe essere facilmente convertito in un bagno o in una sauna extra. Sul retro del garage c'è un ripostiglio separato, ad esempio per biciclette di serie o di lusso. Pianterreno
Il pianerottolo collega quattro spaziose camere da letto, ognuna con pavimenti in legno levigato. Le camere sono pronte per il trasloco, con pareti eleganti e finestre che forniscono una bella luce. Una camera da letto ha un armadio a muro e un'altra dispone di un'affascinante finestra ad angolo. La quinta camera è collegata al bagno e ha doppie porte sulla terrazza sul tetto. Una scala fissa in questa stanza dà accesso anche allo spazio mansardato. Il lussuoso bagno è un esempio di design moderno, con una generosa cabina doccia dotata di dettagli color rame, una vasca da bagno indipendente e un doppio lavabo con specchi riscaldati e rubinetti a parete. Completa l'unità un wc sospeso. Le eleganti pareti piastrellate di nero e le finiture di alta qualità rendono questa camera un'oasi di comfort. Sostenibilità e innovazione:
La casa è completamente priva di gas e riscaldata tramite moderni pannelli a infrarossi. I costi energetici sono compensati da pannelli solari su un tetto esterno, contribuendo a una vita sostenibile e rispettosa dell'ambiente. I pannelli solari sono co-venduti tramite certificati. Questa esclusiva villa di città è stata ristrutturata con cura e attenzione ai dettagli, utilizzando materiali di alta qualità e finiture sobrie ed eleganti. Con il suo layout generoso, i servizi di lusso e le finiture eleganti, la proprietà è pronta a trasferirsi immediatamente e offre una perfetta combinazione di storia, comfort moderno e sostenibilità. Vivi tu stesso questa casa unica e fissa un appuntamento per una visita.