1.390.000 EUR
1.310.000 EUR
1.495.000 EUR
10 Ba
300 m²
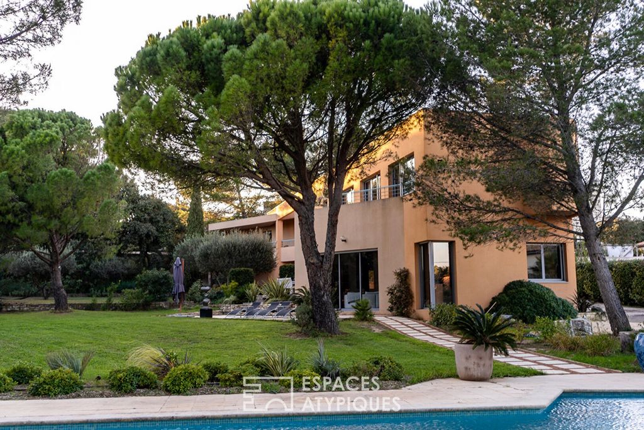
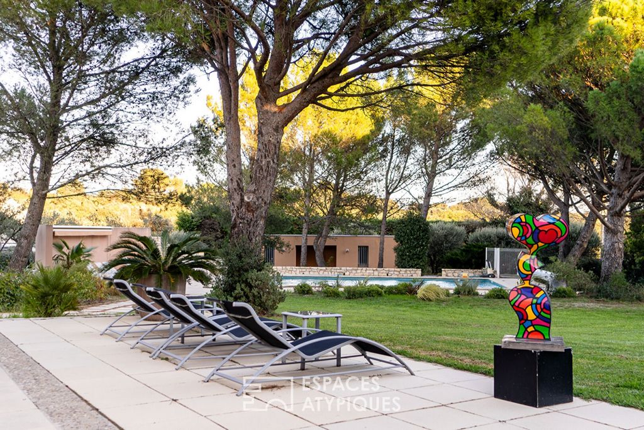
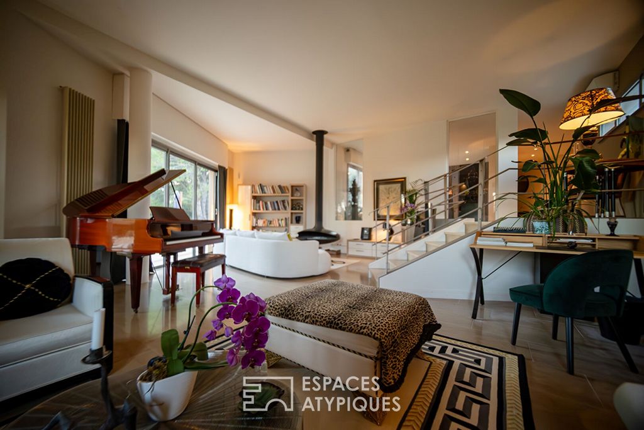

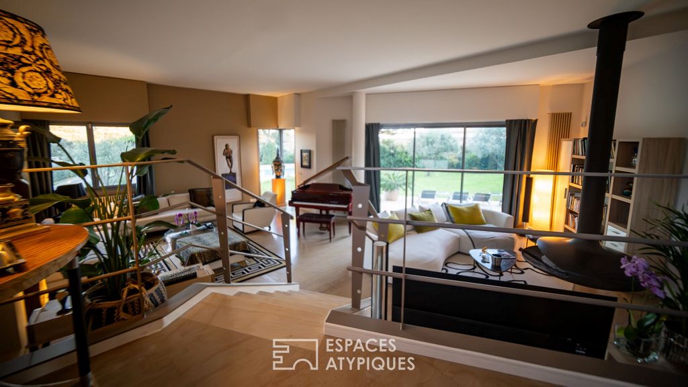

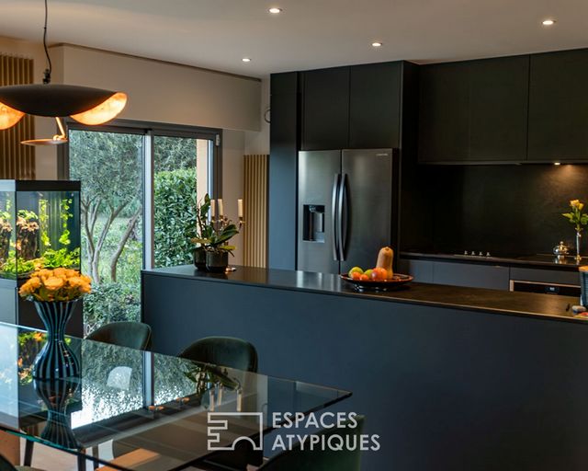

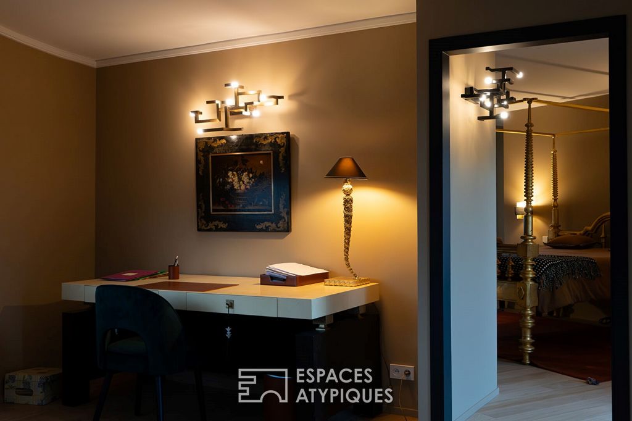
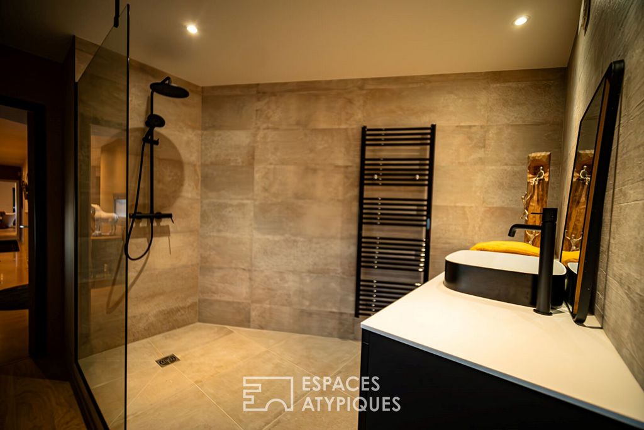
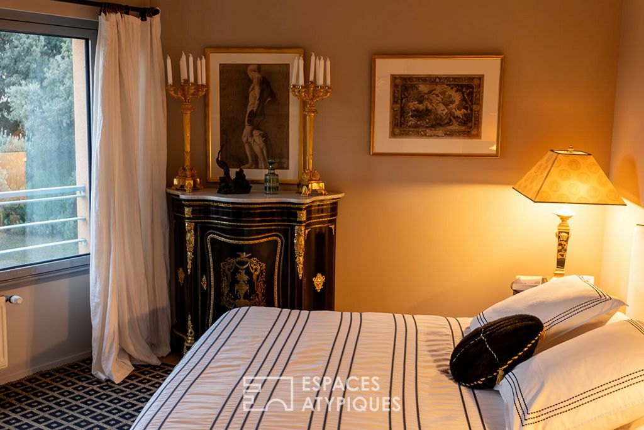

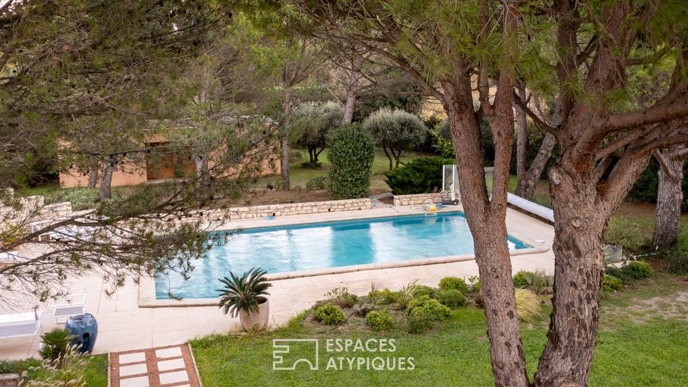
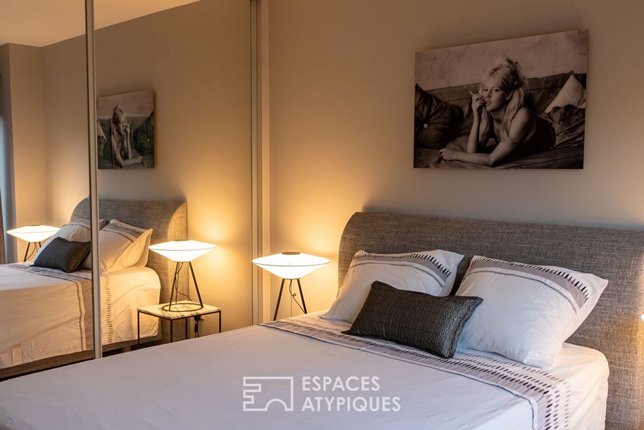
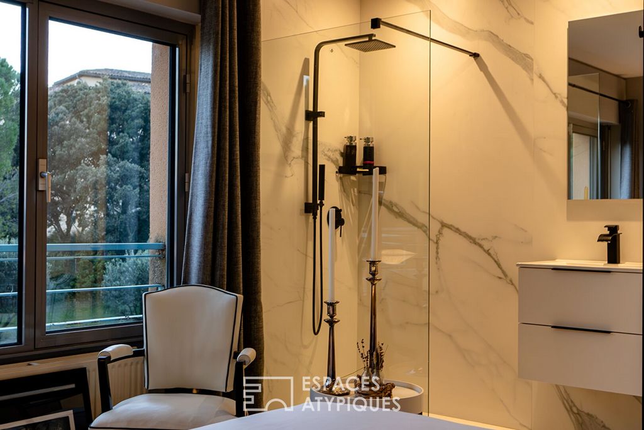
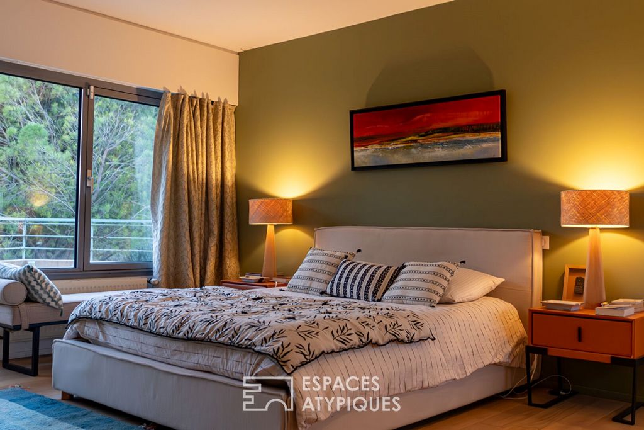
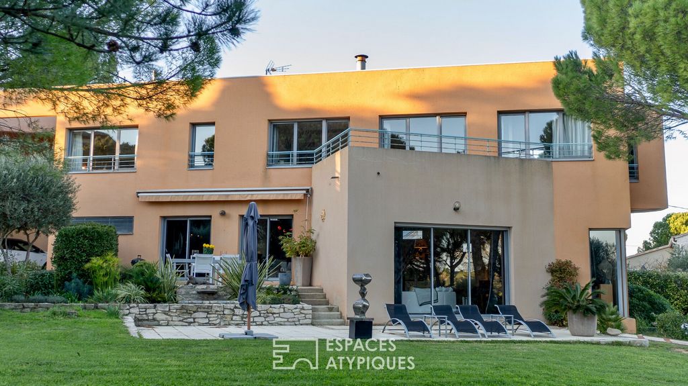
Features:
- SwimmingPool
- Air Conditioning
- Balcony
- Garage
- Garden
- Parking Mehr anzeigen Weniger anzeigen Cette maison d'architecte raffinée de 345 m2, nichée dans le village de Tavel à proximité immédiate de la Cité des Papes propose un cadre de vie unique alliant design contemporain et confort absolu. La rénovation intégrale a été réalisée avec des matériaux haut de gamme, sublimant chaque espace de vie. Le séjour spacieux, baigné de lumière grâce à de grandes baies vitrées, s'ouvre sur la terrasse et le jardin tout comme la cuisine, à la fois fonctionnelle et esthétique qui séduit par son équipement de pointe et ses finitions soignées. Une attention particulière a été portée aux détails architecturaux, offrant des volumes généreux et des lignes contemporaines qui se marient harmonieusement aux espaces de vie. A l'étage, l'espace nuit se compose de 4 chambres très lumineuses toutes équipées de salles d'eau ou salles de bain privatives ainsi que de nombreux rangements, promettant intimité et confort. L'accès à 2 balcons permet de profiter pleinement de la vue apaisante et du calme environnant. L'une des chambres propose également un bureau indépendant. Bâtie sur un vaste terrain paysagé de 4 000 m2 environ, la propriété dévoile des espaces extérieurs verdoyants, arborés, ainsi qu'une grande piscine de 5x11m, idéale pour profiter des belles journées ensoleillées. Une dépendance de 65m2 à rénover offre des possibilités supplémentaires, que ce soit pour un atelier ou un logement indépendant. Le double garage assurant un stationnement sécurisé, et la cave ajoutent à la praticité de cette villa. Située à proximité des commodités de Tavel, la maison bénéficie d'un environnement calme tout en restant proche des écoles et des commerces. Ce bien rare, entre élégance architecturale et prestations haut de gamme, se distingue par son caractère atypique. Une invitation à un art de vivre unique, dans un cadre enchanteur aux portes des vignobles de la région. Contact : Laëtitia ... CLASSE ENERGIE : C / CLASSE CLIMAT : D Les informations sur les risques auxquels ce bien est exposé sont disponibles sur le site Géorisques : ... georisques.gouv.fr Laetitia Bertona (EI) Agent Commercial - Numéro RSAC : 487 781 123 - Nîmes.
Features:
- SwimmingPool
- Air Conditioning
- Balcony
- Garage
- Garden
- Parking This refined architect's house of 345 m2, nestled in the village of Tavel in the immediate vicinity of the City of the Popes, offers a unique living environment combining contemporary design and absolute comfort. The complete renovation was carried out with high-end materials, enhancing each living space. The spacious living room, bathed in light thanks to large bay windows, opens onto the terrace and the garden, as does the kitchen, both functional and aesthetic, which seduces with its state-of-the-art equipment and meticulous finishes. Particular attention has been paid to architectural details, offering generous volumes and contemporary lines that blend harmoniously with the living spaces. Upstairs, the sleeping area consists of 4 very bright bedrooms all equipped with private shower rooms or bathrooms as well as plenty of storage space, promising privacy and comfort. Access to 2 balconies allows you to fully enjoy the soothing view and the surrounding calm. One of the bedrooms also offers a separate office. Built on a vast landscaped plot of about 4,000 m2, the property reveals green outdoor spaces, planted with trees, as well as a large 5x11m swimming pool, ideal for enjoying the beautiful sunny days. An outbuilding of 65m2 to renovate offers additional possibilities, whether for a workshop or independent accommodation. The double garage providing secure parking, and the cellar add to the practicality of this villa. Located close to the amenities of Tavel, the house benefits from a quiet environment while remaining close to schools and shops. This rare property, between architectural elegance and top-of-the-range services, is distinguished by its atypical character. An invitation to a unique art of living, in an enchanting setting at the gateway to the region's vineyards. Contact: Laëtitia ... ENERGY CLASS: C / CLIMATE CLASS: D Information on the risks to which this property is exposed is available on the Georisks website: ... georisques.gouv.fr Laetitia Bertona (EI) Commercial Agent - RSAC number: 487 781 123 - Nîmes.
Features:
- SwimmingPool
- Air Conditioning
- Balcony
- Garage
- Garden
- Parking