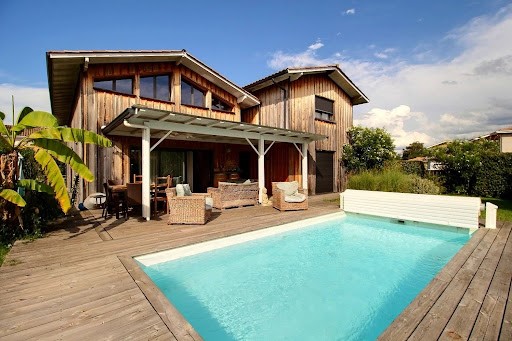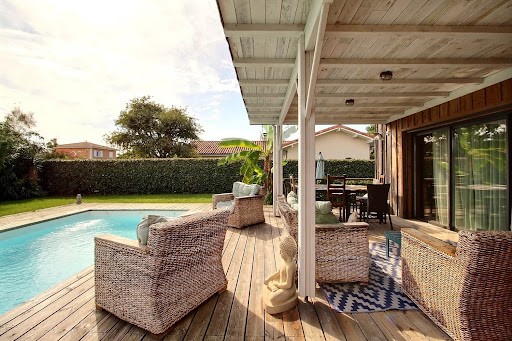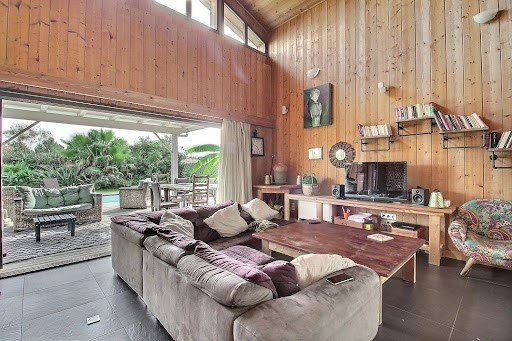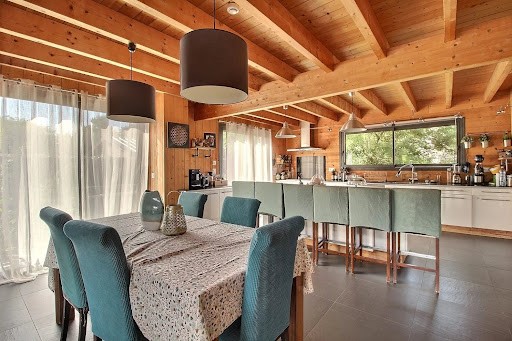865.000 EUR
798.000 EUR
798.000 EUR
785.000 EUR
749.000 EUR
5 Ba
170 m²





Située au calme, non loin des écoles et des commodités, elle déploie ses 192 m2 sur deux niveaux.
Au rez de chaussée, vous pénétrez dans un très bel espace de vie de plus de 67m², lumineux, offrant beaucoup de volume grâce à son plafond cathédrale.
Celui ci est séparé en une partie salon et un espace repas très agréable, composé d’un large comptoir mange-debout, et d’une partie salle à manger.
Un cellier est attenant à la cuisine.
Côté nuit, vous apprécierez les 4 suites parentales de la maison:
Une première chambre avec salle d eau se tient au rez de
Chaussée, ainsi qu’un toilette indépendant.
À l étage un premier espace indépendant comprend une deuxième chambre avec salle d’eau, ainsi que la master bedroom, lumineuse avec ses ouvertures panoramiques, une vaste salle de bain avec douche et baignoire balnéo, ainsi qu’un dressing, et toilettes indépendants.
Depuis le salon vous accédez par un autre escalier au dernier espace nuit, composé d’une chambre avec salle d eau et d’un bureau en mezzanine .
Les deux étages n’ont aucune mitoyenneté entre eux.
Un grand garage complète la distribution de cette maison.
Enfin à l’extérieur, vous profiterez de la terrasse couverte, véritable pièce supplémentaire, tournée vers la piscine chauffée de 6 m x 3m et le jardin paysagé.
C'est une maison résolument familiale idéale en résidence principale comme en secondaire.
N'attendez plus pour la visiter !
DPE C (135)
GES A (5)
Estimation des coûts annuels d’énergie du logement : 1780 - 2740 €.
Prix du bien: 879000 € HAI, les honoraires de l'agence à la charge de l'acquéreur de 32000 € soit 3.77% sont inclus.
Pour plus d'information, contactez Valérie Merchadou.
Tous nos biens sur Immoba. Coldwell Banker Immoba Realty Real Estate Agency in Andernos-les-Bains invites you to discover this spacious wooden framework family house. Located in a quiet area, not far from schools and amenities, it spans 192 m² over two levels. On the ground floor, you enter a very beautiful living space of over 67 m², bright and offering plenty of volume thanks to its cathedral ceiling. This space is divided into a living room area and a very pleasant dining area, consisting of a wide counter and a dining room section. A pantry is adjacent to the kitchen. On the night side, you will appreciate the 4 parental suites of the house: A first bedroom with a shower room is located on the ground floor, along with an independent toilet. Upstairs, a first independent area includes a second bedroom with a shower room, as well as the master bedroom, bright with its panoramic openings, a spacious bathroom with a shower and jacuzzi bathtub, along with a dressing room and independent toilets. From the living room, you access another sleeping area via a different staircase, consisting of a bedroom with a shower room and an office in the mezzanine. The two floors are not adjoining. A large garage completes the layout of this house. Finally, outside, you will enjoy the covered terrace, a true additional room, facing the heated pool of 6 m x 3 m and the landscaped garden. This is a resolutely family house, ideal as a primary residence or a secondary home. Don't wait any longer to visit it! DPE C (135) GES A (5) Estimated annual energy costs for the property: €1780 - €2740. Price of the property: €879,000 HAI, including agency fees of €32,000, which is 3.77% and is included. For more information, contact Valérie Merchadou. All our properties on Immoba.This description has been automatically translated from French.