DIE BILDER WERDEN GELADEN…
Apartments & Eigentumswohnungen (Zum Verkauf)
313 m²
Aktenzeichen:
EDEN-T102158130
/ 102158130
Aktenzeichen:
EDEN-T102158130
Land:
PT
Stadt:
Cedofeita Santo Ildefonso Se Miragaia Sao Nicolau e Vitoria
Kategorie:
Wohnsitze
Anzeigentyp:
Zum Verkauf
Immobilientyp:
Apartments & Eigentumswohnungen
Größe der Immobilie :
313 m²
PRIX PAR BIEN SÉ
IMMOBILIENPREIS DES M² DER NACHBARSTÄDTE
| Stadt |
Durchschnittspreis m2 haus |
Durchschnittspreis m2 wohnung |
|---|---|---|
| Porto | 3.692 EUR | 4.168 EUR |
| Canidelo | - | 4.488 EUR |
| Vila Nova de Gaia | 2.599 EUR | 3.451 EUR |
| Matosinhos | - | 3.894 EUR |
| Gondomar | 1.896 EUR | 2.199 EUR |
| Maia | 2.248 EUR | 2.566 EUR |
| Maia | 2.073 EUR | 2.541 EUR |
| Valongo | 1.764 EUR | 1.870 EUR |
| Espinho | - | 3.421 EUR |
| Santa Maria da Feira | 1.723 EUR | 2.023 EUR |
| Paredes | 1.854 EUR | 3.306 EUR |
| Feira | 1.761 EUR | 1.838 EUR |
| Ovar | 1.809 EUR | 2.129 EUR |
| Vila Nova de Famalicão | 1.468 EUR | 1.842 EUR |
| Ovar | 1.785 EUR | 2.016 EUR |
| Oliveira de Azeméis | 1.507 EUR | - |
| Marco de Canaveses | 2.099 EUR | - |
| Aveiro | 1.787 EUR | 3.180 EUR |
| Esposende | 2.283 EUR | 2.544 EUR |
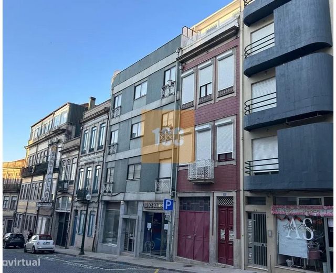
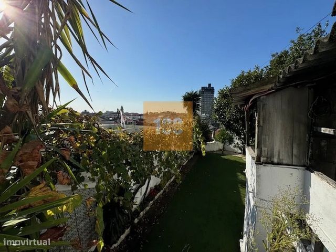
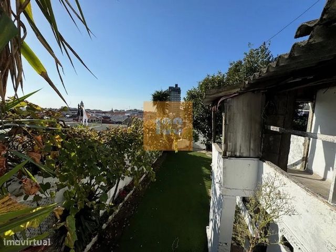
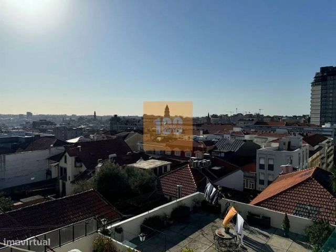
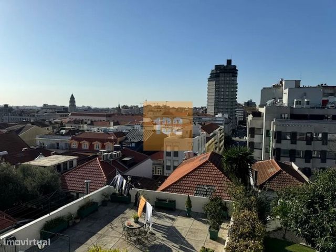
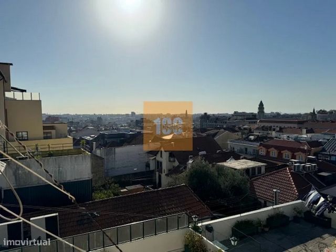
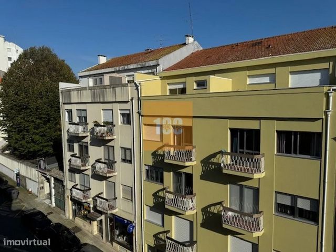
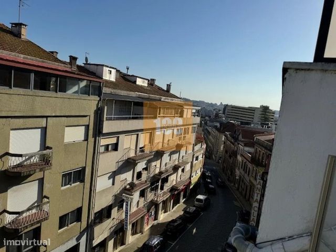
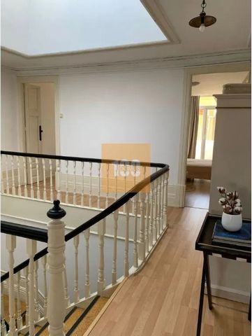
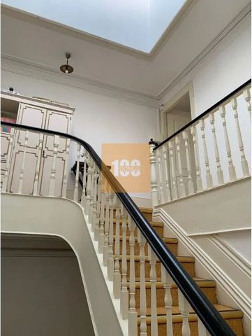
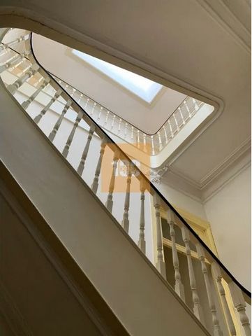
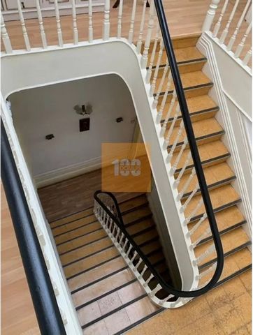
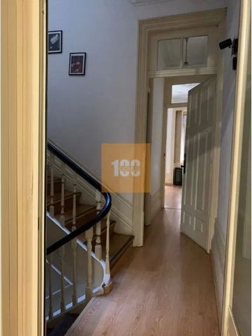
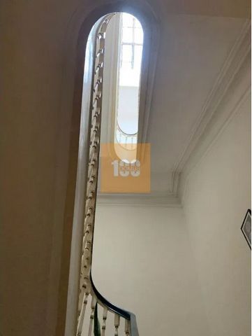
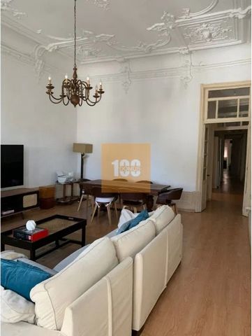
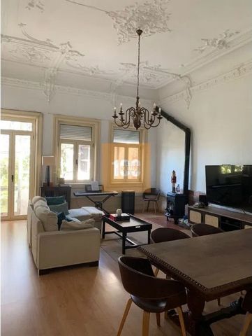
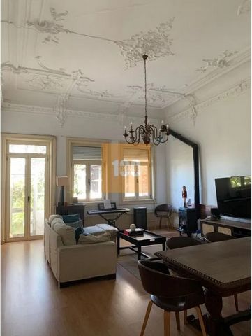
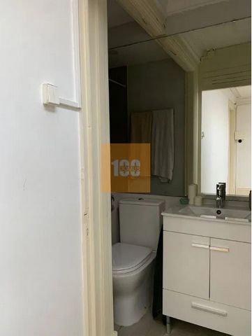
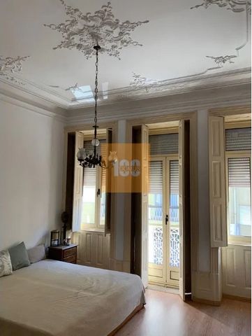
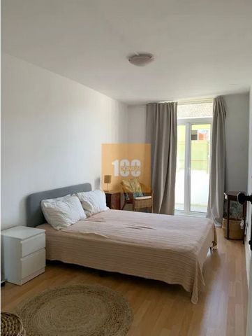
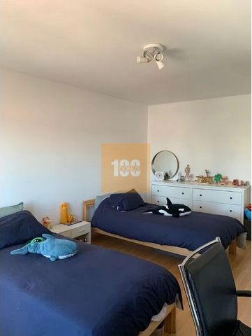
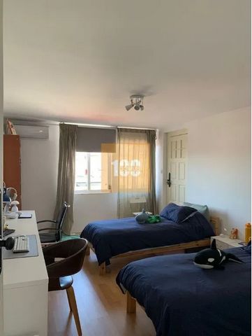
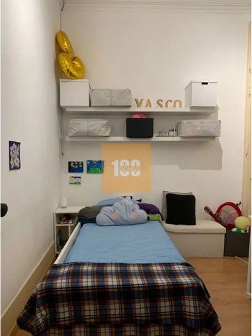
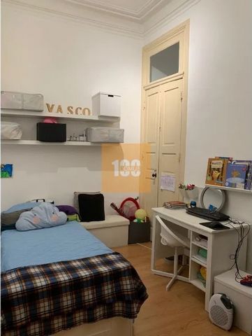
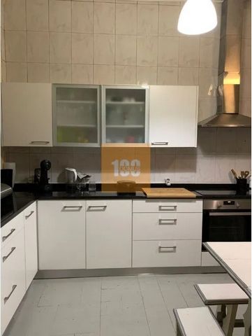
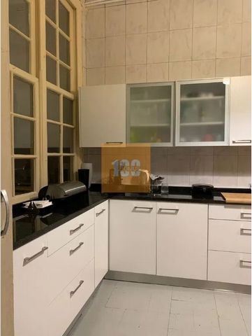
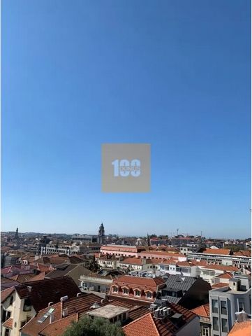
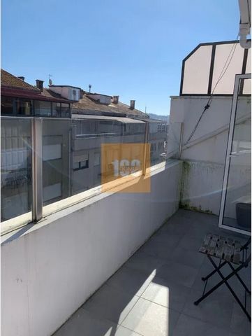
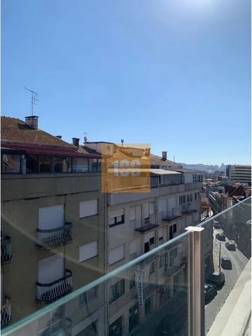
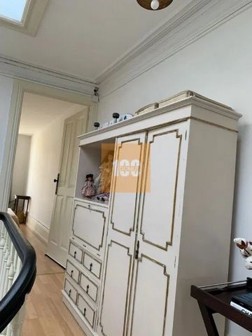
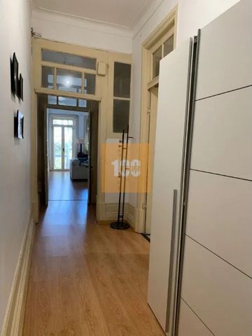
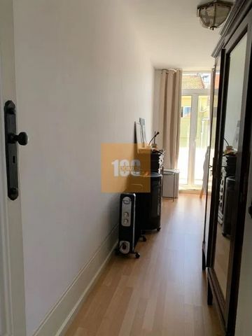
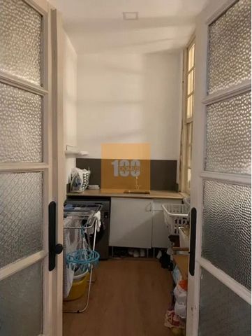
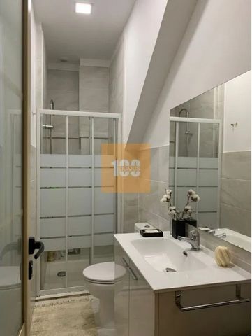
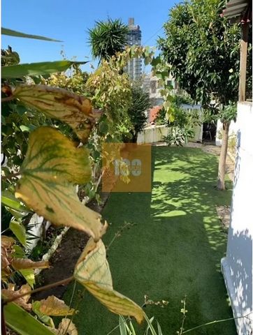
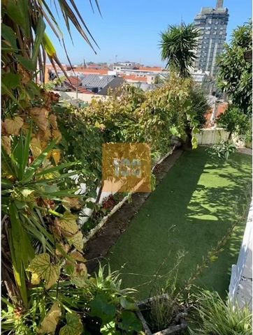
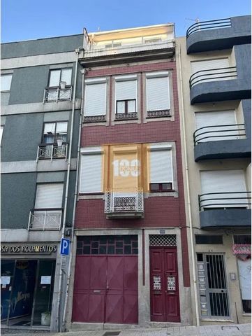
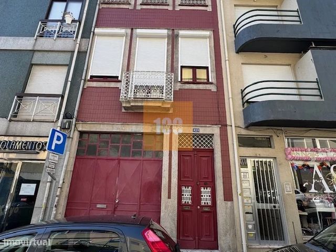
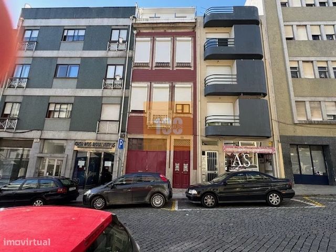
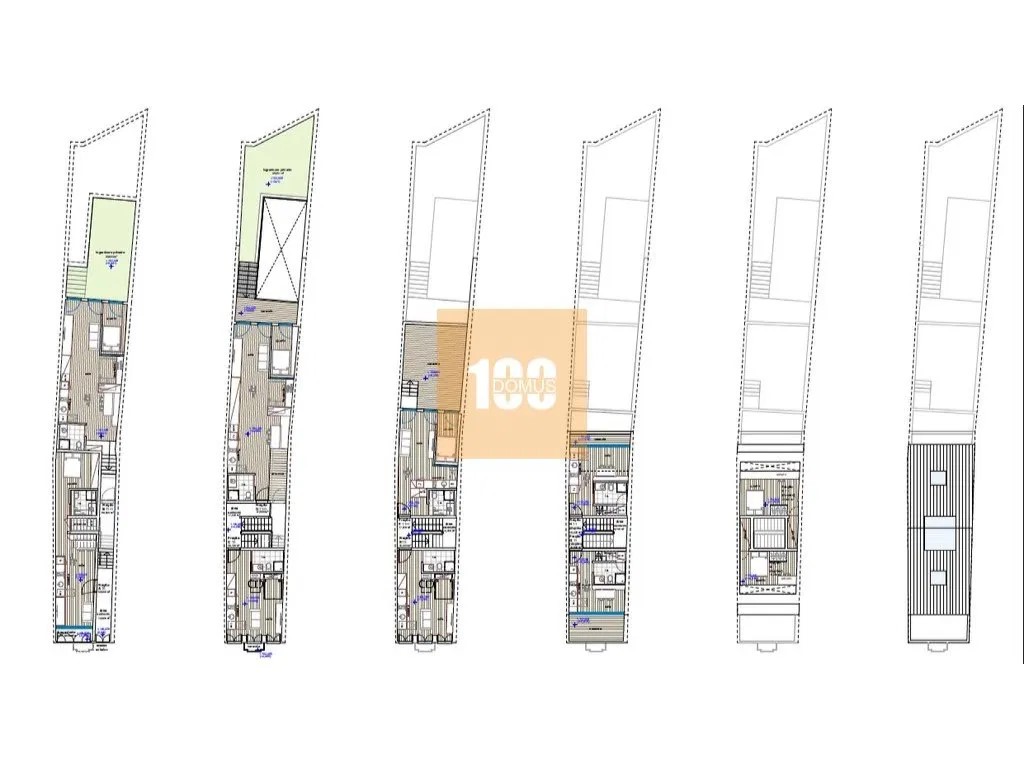
Implantação - 125 m2
Rch mais 3 pisos
Atualmente tem uma area de construção de 412,5 m2.
Estamos a falar de uma moradia com 7 quartos com jardim e garagem.
Encontra-se num bom estado de conservação, conforme pode ver nas fotografias.
Pás direitos altos, tetos trabalhados, todos os pormenores arquitetónico da altura que foi construído.
Este Prédio, teve um PIP aprovado, já ao abrigo das áreas mínimas de 52 m2, para 7 Frações.
FRAÇÃO A - T0 COM 50,9 M2 MAIS 2,8 M2 DE AREA EXTERIOR
FRAÇÃO B - T1 COM 66,6 M2 MAIS JARDIM COM 31 M2
FRAÇÃO C - T2 DUPLEX COM 71,2 M2 COM VARANDA
FRAÇÃO D - T1 COM 73 M2 MAIS VARANDA DE 8 M2 E JARDIM DE 36 M2
FRAÇÃO E - T1 COM 45,9 M2 MAIS TERRAÇO DE 32 M2
FRAÇÃO F - T1 Duplex com 50,9 M2 MAISVARANDA DE 9 M2
FRAÇÃO G - T1 DUPLEX COM 54,7 M2 MAIS VARANDA MAIS VARANDA DE 4 M2
Este PIP prevê uma área total de construção de 503 m3 divididos em 4 pisos mais sótão.
Excelente oportunidade de investimento!
Para quem procura qualidade de viver onde tudo acontece!
Palavras Obrigatórias Unipessoal, Lda.
Rua Alexandre Braga, 46 - Porto
AMI 23347
Categoria Energética: E
Building located on a plot of 213.5 m2
Implementation - 125 m2
Ground floor plus 3 floors
It currently has a construction area of 412.5 m2.
We are talking about a house with 7 bedrooms with a garden and garage.
It is in good condition, as you can see in the photographs.
High ceilings, carved ceilings, all the architectural details of the time it was built.
This Building had a PIP approved, already under minimum areas of 52 m2, for 7 units.
UNIT A - T0 WITH 50.9 M2 PLUS 2.8 M2 OF EXTERNAL AREA
UNIT B - T1 WITH 66.6 M2 PLUS GARDEN WITH 31 M2
UNIT C - T2 DUPLEX WITH 71.2 M2 WITH BALCONY
UNIT D - TOWNHOUSE WITH 73 M2 PLUS 8 M2 BALCONY AND 36 M2 GARDEN
UNIT E - T1 WITH 45.9 M2 PLUS 32 M2 TERRACE
UNIT F - T1 Duplex with 50.9 M2 PLUS 9 M2 BALCONY
UNIT G - DUPLEX TOWNHOUSE WITH 54.7 M2 PLUS BALCONY PLUS 4 M2 BALCONY
This PIP foresees a total construction area of 503 m3 divided into 4 floors plus attic.
Excellent investment opportunity!
Energy Rating: E Mehr anzeigen Weniger anzeigen Prédio inserido em lote de 213,5 m2
Implantação - 125 m2
Rch mais 3 pisos
Atualmente tem uma area de construção de 412,5 m2.
Estamos a falar de uma moradia com 7 quartos com jardim e garagem.
Encontra-se num bom estado de conservação, conforme pode ver nas fotografias.
Pás direitos altos, tetos trabalhados, todos os pormenores arquitetónico da altura que foi construído.
Este Prédio, teve um PIP aprovado, já ao abrigo das áreas mínimas de 52 m2, para 7 Frações.
FRAÇÃO A - T0 COM 50,9 M2 MAIS 2,8 M2 DE AREA EXTERIOR
FRAÇÃO B - T1 COM 66,6 M2 MAIS JARDIM COM 31 M2
FRAÇÃO C - T2 DUPLEX COM 71,2 M2 COM VARANDA
FRAÇÃO D - T1 COM 73 M2 MAIS VARANDA DE 8 M2 E JARDIM DE 36 M2
FRAÇÃO E - T1 COM 45,9 M2 MAIS TERRAÇO DE 32 M2
FRAÇÃO F - T1 Duplex com 50,9 M2 MAISVARANDA DE 9 M2
FRAÇÃO G - T1 DUPLEX COM 54,7 M2 MAIS VARANDA MAIS VARANDA DE 4 M2
Este PIP prevê uma área total de construção de 503 m3 divididos em 4 pisos mais sótão.
Excelente oportunidade de investimento!
Para quem procura qualidade de viver onde tudo acontece!
Palavras Obrigatórias Unipessoal, Lda.
Rua Alexandre Braga, 46 - Porto
AMI 23347
Categoria Energética: E
Building located on a plot of 213.5 m2
Implementation - 125 m2
Ground floor plus 3 floors
It currently has a construction area of 412.5 m2.
We are talking about a house with 7 bedrooms with a garden and garage.
It is in good condition, as you can see in the photographs.
High ceilings, carved ceilings, all the architectural details of the time it was built.
This Building had a PIP approved, already under minimum areas of 52 m2, for 7 units.
UNIT A - T0 WITH 50.9 M2 PLUS 2.8 M2 OF EXTERNAL AREA
UNIT B - T1 WITH 66.6 M2 PLUS GARDEN WITH 31 M2
UNIT C - T2 DUPLEX WITH 71.2 M2 WITH BALCONY
UNIT D - TOWNHOUSE WITH 73 M2 PLUS 8 M2 BALCONY AND 36 M2 GARDEN
UNIT E - T1 WITH 45.9 M2 PLUS 32 M2 TERRACE
UNIT F - T1 Duplex with 50.9 M2 PLUS 9 M2 BALCONY
UNIT G - DUPLEX TOWNHOUSE WITH 54.7 M2 PLUS BALCONY PLUS 4 M2 BALCONY
This PIP foresees a total construction area of 503 m3 divided into 4 floors plus attic.
Excellent investment opportunity!
Energy Rating: E