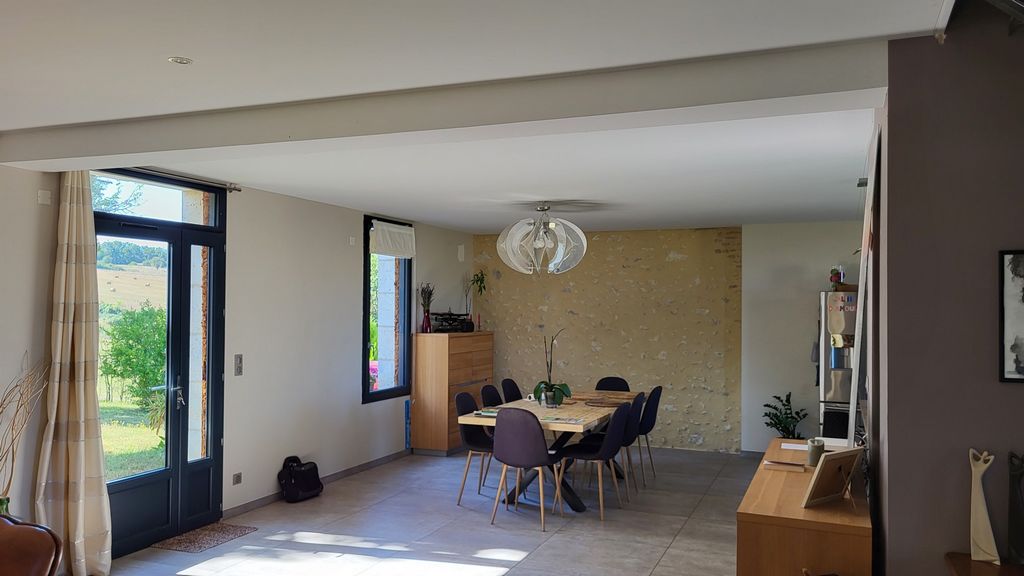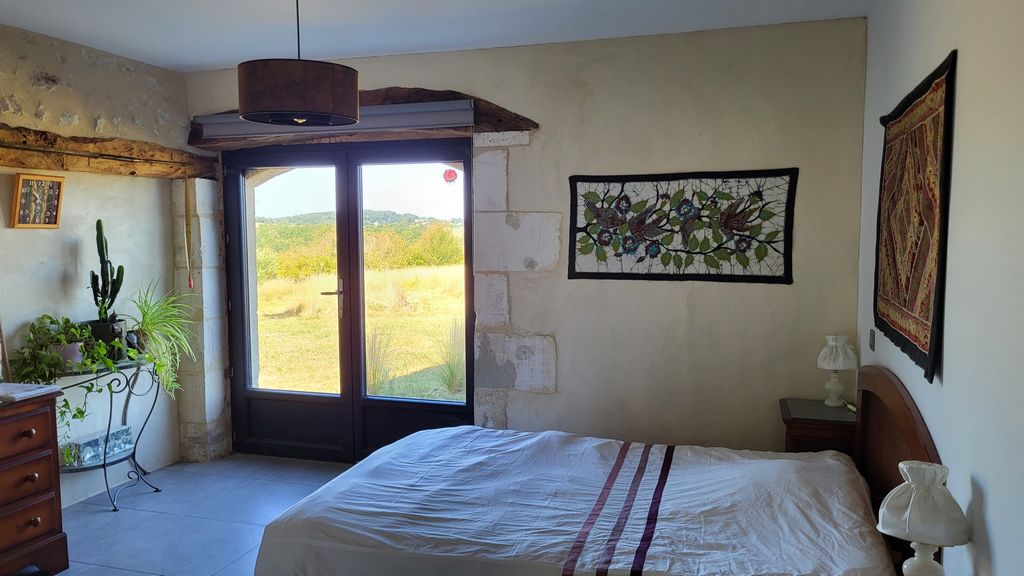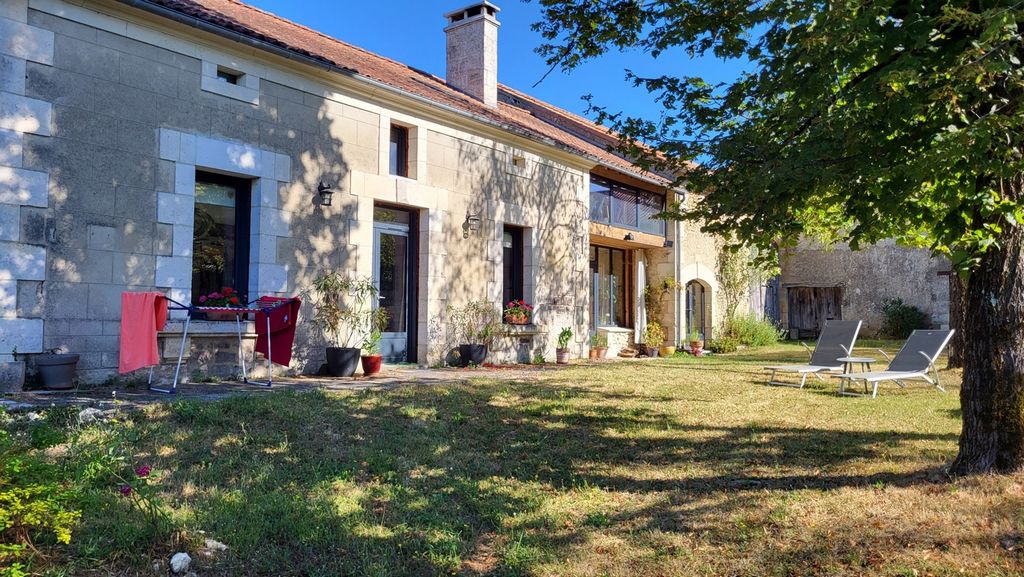310.300 EUR
325.000 EUR
7 Ba
210 m²
















The property consists of a main house (183m2) comprising an entrance, WC, a living room/kitchen area of about 70m2, a living room on the ground floor, upstairs a landing leading to a mezzanine, two bedrooms, a master suite with shower room, a shower room/WC, an attic of about 50m2 that can be converted, in the basement a cellar and a baunderie.
A type 2 apartment (47m2) accessible either from the outside or from the inside consisting of a living room with kitchenette, a bedroom with shower room/WC.
A barn with beautiful volumes with a total surface area of 240m2 with a technical room.
Technical side:
Central heating with underfloor heating (oil condensing boiler)
Thermodynamic domestic hot water production tank coupled with the boiler
Wood stove
Hygro-adjustable CMV
Metal double glazing
Insulation of walls, floors, ceilings
Individual sanitation COMPLIANT
Rainwater collection tank
Recent roofs
For any questions or further information contact Nicolas
If you are also a seller, contact us to make a free estimate of your property!
Commercial Real Estate Agent Teacher card no ...
Features:
- Terrace
- Garden Mehr anzeigen Weniger anzeigen Nicolas BASTIEN du Groupe d'Agences FCI vous propose l'opportunité d'acquérir cet ensemble immobilier entiérement rénové comprenant une maison principale avec un appartement de type 2 dans un environnement calme sur une parcelle de 31505m2.
L'ensemble se compose d'une maison principale (183m2) comprenant une entrée, WC, un séjour/coin cuisine d'environ 70m2, un salon en rez de chaussée, à l'étage un palier desservant une mezzanine, deux chambres, une suite parentale avec salle d'eau, une salle d'eau/WC, un grenier d'envrion 50m2 pouvant être aménagé, en sous sol une cave et une baunderie.
Un appartement de type 2 (47m2) accessible soit par l'extérieur, soit par l'intérieur composé d'une pièce à vivre avec kitchenette, une chambre avec salle d'eau/WC.
Une grange avec de beaux volumes d'une surface totale de 240m2 avec un local technique.
Coté technique:
Chauffage central avec plancher chauffant (chaudière fioul condensation)
Ballon de production d'eau chaude sanitaire thermodynamique couplé avec la chaudière
Poêle à bois
VMC hygroréglable
Double vitrage métal
Isolation murs, sols, plafonds
Assainissement individuel CONFORME
Cuve de récupération d'eau de pluie
Toitures récentes
Pour toutes questions ou informations complémentaires contactez Nicolas
Si vous êtes vous aussi vendeurs, contactez nous pour faire une estimation gratuite de votre bien!
Agent Commercial en Immobilier Carte prof no ...
Features:
- Terrace
- Garden Nicolas BASTIEN of the FCI Agency Group offers you the opportunity to acquire this completely renovated real estate complex comprising a main house with a type 2 apartment in a quiet environment on a plot of 31505m2.
The property consists of a main house (183m2) comprising an entrance, WC, a living room/kitchen area of about 70m2, a living room on the ground floor, upstairs a landing leading to a mezzanine, two bedrooms, a master suite with shower room, a shower room/WC, an attic of about 50m2 that can be converted, in the basement a cellar and a baunderie.
A type 2 apartment (47m2) accessible either from the outside or from the inside consisting of a living room with kitchenette, a bedroom with shower room/WC.
A barn with beautiful volumes with a total surface area of 240m2 with a technical room.
Technical side:
Central heating with underfloor heating (oil condensing boiler)
Thermodynamic domestic hot water production tank coupled with the boiler
Wood stove
Hygro-adjustable CMV
Metal double glazing
Insulation of walls, floors, ceilings
Individual sanitation COMPLIANT
Rainwater collection tank
Recent roofs
For any questions or further information contact Nicolas
If you are also a seller, contact us to make a free estimate of your property!
Commercial Real Estate Agent Teacher card no ...
Features:
- Terrace
- Garden