1.201.859 EUR
2 Z
10 Ba
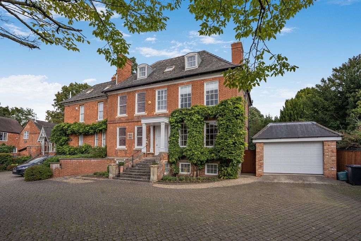
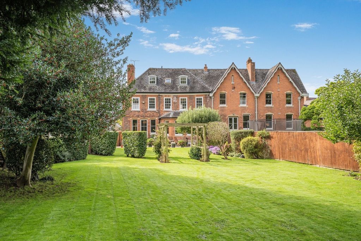

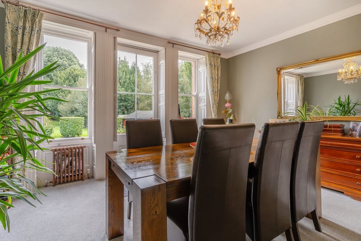

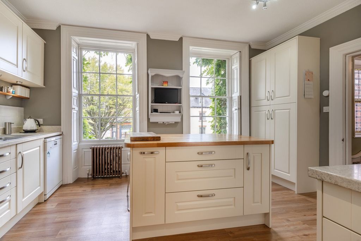
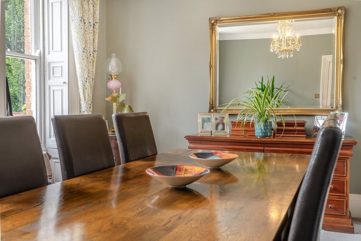
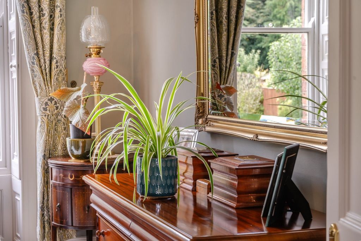
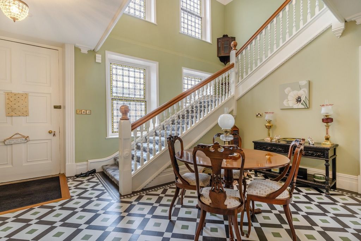
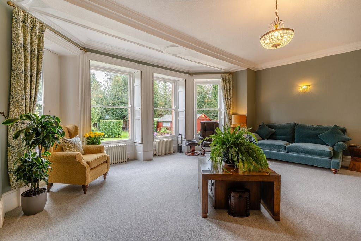
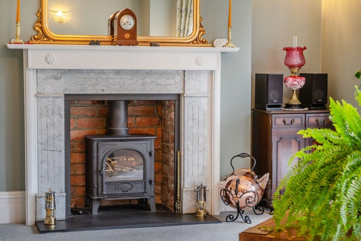
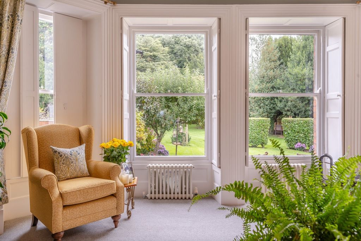
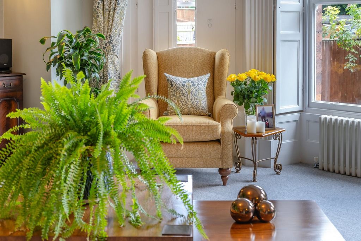
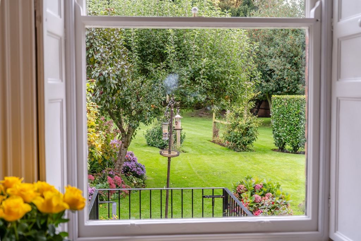
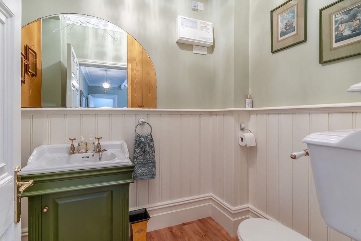
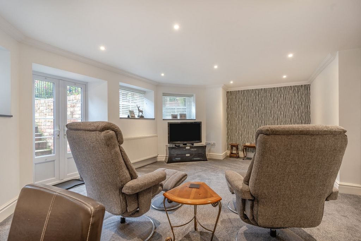
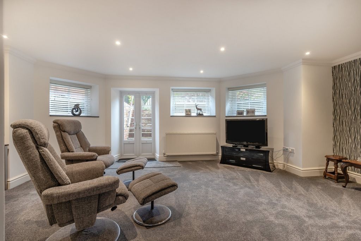
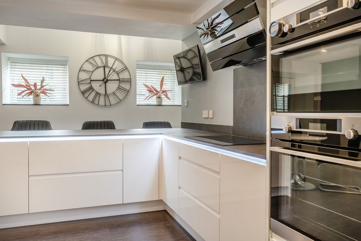
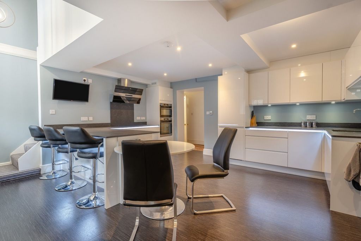
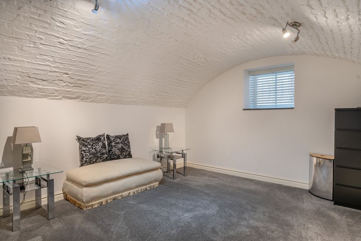
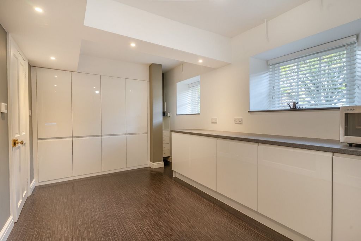
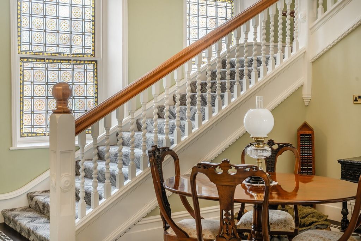
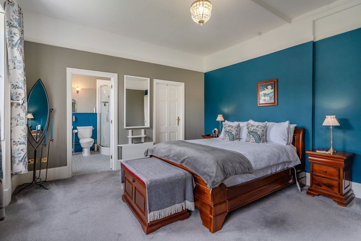
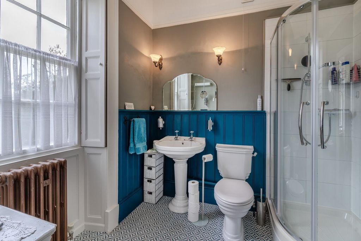
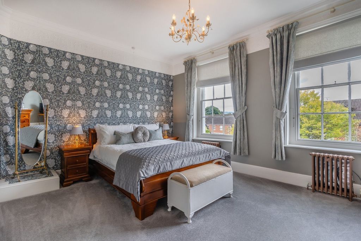
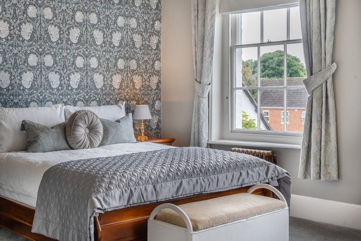
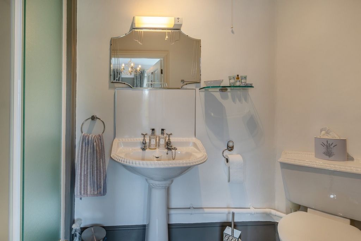

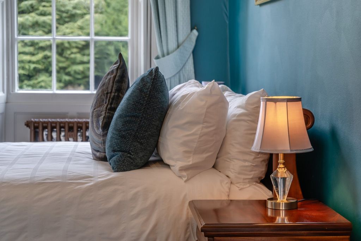
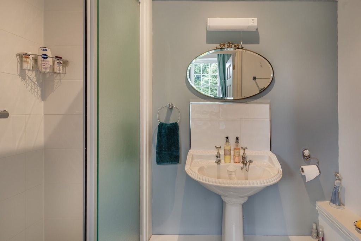
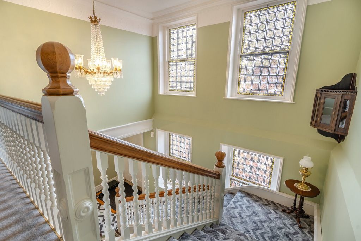

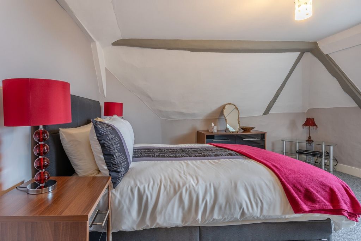
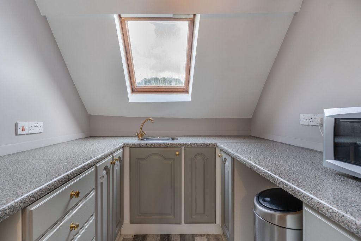
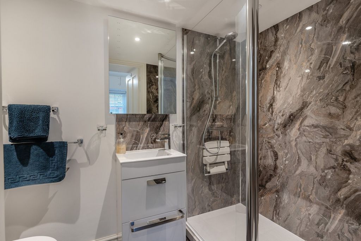

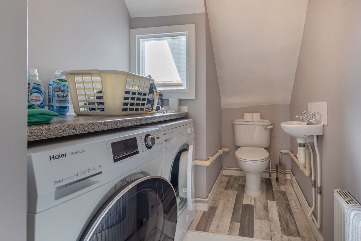
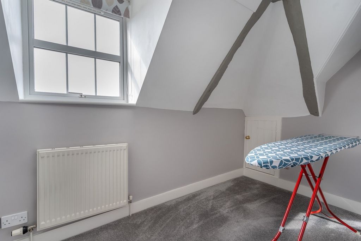
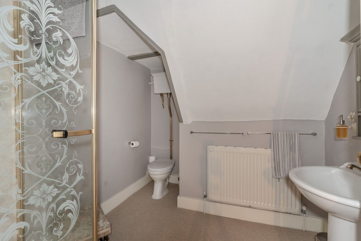
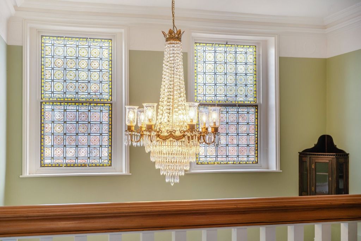
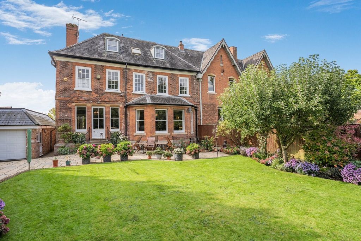
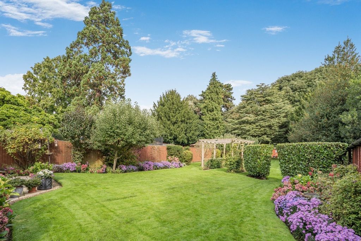
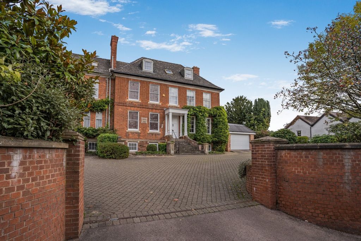
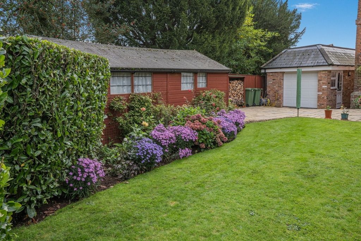
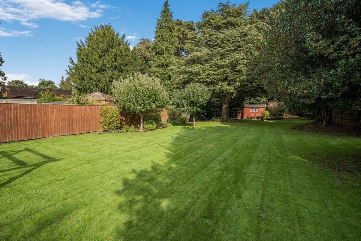
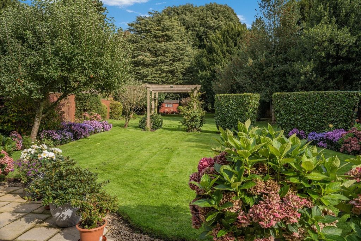


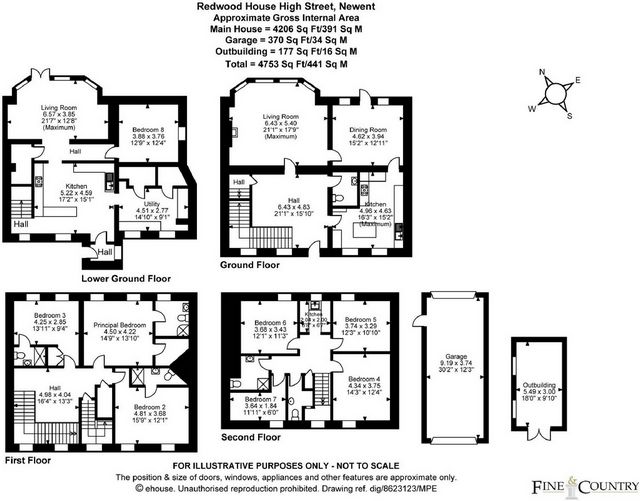
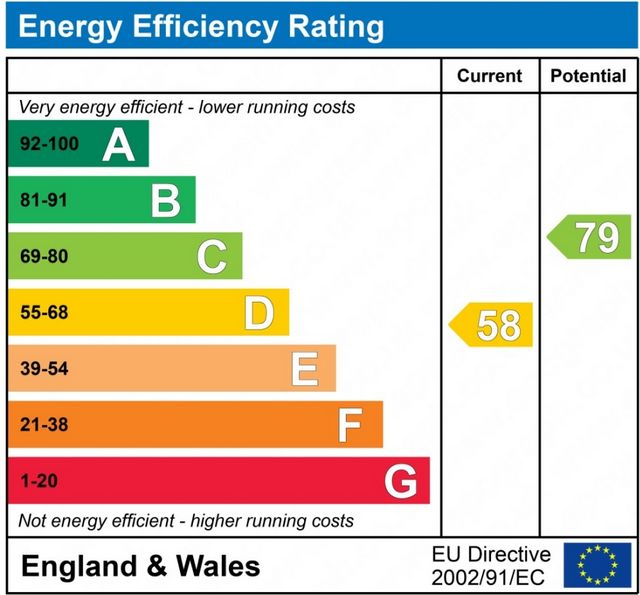
Features:
- Garage
- Garden
- Parking Mehr anzeigen Weniger anzeigen This magnificent, six bedroom Georgian residence sits in large, mature, landscaped gardens a short, level walk from the historic heart of Newent, a popular Gloucestershire market town surrounded by beautiful countryside.Originally the Rectory, this splendid, attached Eighteenth Century property exudes the elegance and charm of its era, yet it has been tastefully and sympathetically updated to prove a comfortable, contemporary family home. The beautifully presented accommodation, extending to just over 4000 sq ft, includes two generous reception rooms, a stylish kitchen/breakfast room, six bedrooms, three of them with ensuites, a family shower room and a luxurious, one-bedroom, self-contained lower ground floor apartment, ideal for extended family or lettings income. For a town house, Redwood House enjoys an unusually large, level plot of 0.38 of an acre, with a secluded, landscaped rear garden and a generous front courtyard with ample parking and a modern, tandem garage. In an exceptionally convenient location, the house sits just off Newent High Street, where its gardens back onto beautiful Newent Lake, a public park which was once the grounds of the manor house, Newent Court. Practically on the doorstep is Newent's charming and historic town centre, known for its wealth of Medieval and Elizabethan timber-framed buildings. Newent offers a choice of independent shops, cafes and pubs. Further amenities include a supermarket, schools, library and doctors surgery. The town is located in an attractive part of west Gloucestershire, with nearby May Hill, the Malvern Hills, the Forest of Dean and the Wye Valley providing wonderful opportunities for walkers and outdoor enthusiasts. For commuters or those seeking some city life, Newent is well located for access to Gloucester (9 miles distant) and to the Regency Spa town of Cheltenham (16 miles). From Gloucester there are direct trains to London, Birmingham and Bristol. Creating a wow first impression, Redwood House has a handsome, symmetrical, red-brick facade, with five large windows and the main entrance door set under a central portico, approached up a flight of stone steps. Inside, the sense of grandeur continues, with the main part of the house enjoying superb proportions and exhibiting some wonderful period and period-style features. Foremost amongst these are the four stained glass windows which flood the central, double-height reception hallway with natural light and are believed to have originated from Gloucester Cathedral. The house has been refurbished sympathetically and to a high standard and other original and replaced features include sash windows with wooden shutters, cornicing, deep skirting boards, cast iron radiators and seven-panel doors with decorative wooden surrounds. To one side of the spacious reception hallway, a beautiful staircase with painted, turned spindles and handsome newel posts sweeps up to a galleried landing. A doorway ahead leads to a magnificent, light-filled living room with four sash windows set in a large bay overlooking the back garden. For cosy winter evenings, there is a wood burning stove set in a fireplace with a decorative surround and polished slate hearth. The ground floor rooms are well-laid out for family living, with a formal dining room leading off from the living room. The dining room then leads through to the kitchen/breakfast room, which can also be accessed directly from the reception hallway. The elegant dining room has two deep sash windows overlooking the rear garden. Set between them is a grand door which opens to steps that lead down to a paved patio stretching along the rear of the house a wonderful outdoor entertaining space.Next door to the dining room, the stylish, contemporary kitchen is flooded with light from its two large south-facing windows. The well-fitted, L-shaped kitchen includes an island/breakfast bar for informal family meals. The ground floor accommodation also includes a downstairs cloakroom off the entrance hallway. The bedrooms are laid out over two floors, with three generous double bedrooms off the first floor landing all having luxury ensuite shower rooms. The principal bedroom also benefits from a dressing room. On the second floor, there are three further bedrooms and a shower room, plus a study, a kitchenette and a further useful room which currently serves as WC, utility and laundry room. On the lower ground floor there is a beautifully presented, no-expense-spared, self-contained apartment which is tanked and benefits from good ceiling heights, lots of natural light and underfloor heating. The apartment can be accessed via a staircase from the entrance hallway in the main part of the house but also has its own independent access from the front driveway. The accommodation comprises a sleek, modern kitchen/diner; a utility room; a shower room, a charming bedroom with a barrel ceiling and a lovely, light-filled living room with three high level windows and a door to steps leading to the rear garden. The apartment, created by the current owner, is ideal for dependant relatives or could be used to generate additional income as a permanent let or Air BnB. Outside - The fantastic, long rear garden is landscaped and well-maintained and features a large area of level lawn, colourful shrub borders and a backdrop of magnificent mature trees. The garden is well-fenced and has a high degree of privacy. Running along the back of the house is a paved patio, which makes a lovely spot for relaxing and outdoor entertaining. Alongside the patio is a large and useful garden shed/workshop and a wood store. At the front of the house, there is a large courtyard with ample off-road parking space. There is also a modern, detached tandem double garage. Viewings Please make sure you have viewed all of the marketing material to avoid any unnecessary physical appointments. Pay particular attention to the floorplan, dimensions, video (if there is one) as well as the location marker. In order to offer flexible appointment times, we have a team of dedicated Viewings Specialists who will show you around. Whilst they know as much as possible about each property, in-depth questions may be better directed towards the Sales Team in the office. If you would rather a ‘virtual viewing’ where one of the team shows you the property via a live streaming service, please just let us know. Selling? We offer free Market Appraisals or Sales Advice Meetings without obligation. Find out how our award winning service can help you achieve the best possible result in the sale of your property. Legal You may download, store and use the material for your own personal use and research. You may not republish, retransmit, redistribute or otherwise make the material available to any party or make the same available on any website, online service or bulletin board of your own or of any other party or make the same available in hard copy or in any other media without the website owner's express prior written consent. The website owner's copyright must remain on all reproductions of material taken from this website.
Features:
- Garage
- Garden
- Parking Ta wspaniała georgiańska rezydencja z sześcioma sypialniami znajduje się w dużych, dojrzałych, zagospodarowanych ogrodach, w odległości krótkiego, równego spaceru od zabytkowego serca Newent, popularnego miasteczka targowego w Gloucestershire otoczonego piękną okolicą.Pierwotnie plebania, ta wspaniała, dołączona XVIII-wieczna posiadłość emanuje elegancją i urokiem swojej epoki, ale została gustownie i sympatycznie zmodernizowana, aby udowodnić wygodny, współczesny dom rodzinny. Pięknie prezentujące się zakwaterowanie, rozciągające się na nieco ponad 4000 stóp kwadratowych, obejmuje dwie przestronne sale recepcyjne, stylową kuchnię/salę śniadaniową, sześć sypialni, trzy z nich z łazienkami, rodzinną łazienkę z prysznicem i luksusowy, jednopokojowy, samodzielny apartament na niskim parterze, idealny dla dalszej rodziny lub dochodów z wynajmu. Jak na kamienicę, Redwood House cieszy się niezwykle dużą, płaską działką o powierzchni 0,38 akra, z zacisznym, zagospodarowanym ogrodem z tyłu i obszernym dziedzińcem frontowym z dużym parkingiem i nowoczesnym, tandemowym garażem. W wyjątkowo dogodnej lokalizacji, dom znajduje się tuż przy Newent High Street, gdzie jego ogrody wracają do pięknego jeziora Newent, publicznego parku, który kiedyś był terenem dworu Newent Court. Praktycznie na wyciągnięcie ręki znajduje się urocze i zabytkowe centrum Newent, znane z bogactwa średniowiecznych i elżbietańskich budynków z muru pruskiego. Newent oferuje wybór niezależnych sklepów, kawiarni i pubów. Dodatkowe udogodnienia to supermarket, szkoły, biblioteka i przychodnia lekarska. Miasteczko położone jest w atrakcyjnej części zachodniego Gloucestershire, z pobliskim May Hill, Malvern Hills, Forest of Dean i Wye Valley, które zapewniają wspaniałe możliwości dla spacerowiczów i entuzjastów wypoczynku na świeżym powietrzu. Dla osób dojeżdżających do pracy lub szukających życia w mieście, Newent jest dobrze położony, aby uzyskać dostęp do Gloucester (9 mil stąd) i do miasta Regency Spa Cheltenham (16 mil). Z Gloucester kursują bezpośrednie pociągi do Londynu, Birmingham i Bristolu. Robiąc pierwsze wrażenie, Redwood House ma piękną, symetryczną fasadę z czerwonej cegły, z pięcioma dużymi oknami i głównymi drzwiami wejściowymi umieszczonymi pod centralnym portykiem, do którego prowadzą kamienne schody. Wewnątrz panuje poczucie wspaniałości, a główna część domu cieszy się doskonałymi proporcjami i prezentuje wspaniałe cechy z epoki i stylu epoki. Najważniejsze z nich to cztery witraże, które zalewają naturalnym światłem centralny, dwupoziomowy hol recepcyjny i uważa się, że pochodzą z katedry w Gloucester. Dom został wyremontowany z sympatią i w wysokim standardzie, a inne oryginalne i wymienione elementy to okna skrzydłowe z drewnianymi okiennicami, gzymsy, głębokie listwy przypodłogowe, żeliwne grzejniki oraz siedmioskrzydłowe drzwi z ozdobnymi drewnianymi obramowaniami. Po jednej stronie przestronnego holu recepcyjnego piękne schody z malowanymi, toczonymi wrzecionami i pięknymi słupkami z newelu prowadzą do podestu galerii. Drzwi przed nami prowadzą do wspaniałego, wypełnionego światłem salonu z czterema skrzydłowymi oknami umieszczonymi w dużym wnęce z widokiem na ogród. Na przytulne zimowe wieczory dostępny jest piec opalany drewnem ustawiony w kominku z ozdobną obudową i paleniskiem z polerowanego łupka. Pokoje na parterze są dobrze rozplanowane do życia rodzinnego, z formalną jadalnią prowadzącą z salonu. Jadalnia prowadzi następnie do kuchni/pokoju śniadaniowego, do którego można również wejść bezpośrednio z korytarza recepcyjnego. Elegancka jadalnia posiada dwa głębokie okna z widokiem na tylny ogród. Pomiędzy nimi znajdują się wielkie drzwi, które otwierają się na schody prowadzące w dół na brukowane patio rozciągające się wzdłuż tylnej części domu, wspaniałej przestrzeni rozrywkowej na świeżym powietrzu.Obok jadalni znajduje się stylowa, nowoczesna kuchnia, którą zalewają światła dwa duże okna wychodzące na południe. W dobrze wyposażonej kuchni w kształcie litery L znajduje się wyspa/bar śniadaniowy, w którym można spożywać nieformalne rodzinne posiłki. Do zakwaterowania na parterze przynależy również szatnia na dole od strony korytarza wejściowego. Sypialnie są rozmieszczone na dwóch piętrach, z trzema przestronnymi sypialniami dwuosobowymi na pierwszym piętrze, wszystkie z luksusowymi łazienkami z prysznicem. W głównej sypialni znajduje się również garderoba. Na drugim piętrze znajdują się trzy kolejne sypialnie i łazienka z prysznicem, a także gabinet, aneks kuchenny i kolejne użyteczne pomieszczenie, które obecnie służy jako WC, pomieszczenie gospodarcze i pralnia. Na niskim parterze znajduje się pięknie prezentujące, nie szczędzone kosztów, samodzielne mieszkanie, które jest zatankowane i korzysta z dobrej wysokości sufitów, dużej ilości naturalnego światła i ogrzewania podłogowego. Do mieszkania można dostać się klatką schodową z przedpokoju w głównej części domu, ale posiada również własne, niezależne wejście z podjazdu frontowego. Zakwaterowanie składa się z eleganckiej, nowoczesnej kuchni/jadalni; pomieszczenie gospodarcze; Łazienka z prysznicem, urocza sypialnia z beczkowym sufitem i piękny, wypełniony światłem salon z trzema oknami na wysokim poziomie i drzwiami na schody prowadzące do tylnego ogrodu. Mieszkanie, stworzone przez obecnego właściciela, jest idealne dla krewnych pozostających na utrzymaniu lub może być wykorzystane do generowania dodatkowego dochodu jako wynajem na stałe lub Air BnB. Na zewnątrz - Fantastyczny, długi ogród z tyłu jest zagospodarowany i dobrze utrzymany, z dużą powierzchnią równego trawnika, kolorowymi obrzeżami krzewów i tłem wspaniałych dojrzałych drzew. Ogród jest dobrze ogrodzony i zapewnia wysoki stopień prywatności. Z tyłu domu biegnie brukowane patio, które jest pięknym miejscem na relaks i rozrywkę na świeżym powietrzu. Obok patio znajduje się duża i użyteczna szopa/warsztat ogrodowy oraz magazyn drewna. Przed domem znajduje się duży dziedziniec z dużą ilością miejsca parkingowego w terenie. Do dyspozycji gości jest również nowoczesny, wolnostojący garaż dwustanowiskowy typu tandem. Oglądanie Upewnij się, że zapoznałeś się ze wszystkimi materiałami marketingowymi, aby uniknąć niepotrzebnych fizycznych spotkań. Zwróć szczególną uwagę na plan piętra, wymiary, wideo (jeśli takie istnieje), a także znacznik lokalizacji. Aby zaoferować elastyczne terminy spotkań, posiadamy zespół dedykowanych specjalistów ds. oglądania, którzy oprowadzą Cię po okolicy. Chociaż wiedzą jak najwięcej o każdej nieruchomości, szczegółowe pytania mogą być lepiej kierowane do zespołu sprzedaży w biurze. Jeśli wolisz "wirtualne oglądanie", podczas którego jeden z członków zespołu pokaże Ci nieruchomość za pośrednictwem usługi transmisji na żywo, po prostu daj nam znać. Sprzedaży? Oferujemy bezpłatne wyceny rynkowe lub spotkania doradcze dotyczące sprzedaży bez zobowiązań. Dowiedz się, w jaki sposób nasza wielokrotnie nagradzana usługa może pomóc Ci osiągnąć najlepszy możliwy wynik w sprzedaży Twojej nieruchomości. Legalny Użytkownik może pobierać, przechowywać i wykorzystywać materiały do własnego użytku osobistego i badań. Użytkownik nie może ponownie publikować, retransmitować, redystrybuować ani w inny sposób udostępniać materiałów żadnej stronie, ani udostępniać ich na jakiejkolwiek stronie internetowej, w usłudze online lub na tablicy ogłoszeń własnej lub jakiejkolwiek innej strony, ani udostępniać ich w formie papierowej lub na jakimkolwiek innym nośniku bez wyraźnej uprzedniej pisemnej zgody właściciela witryny. Prawa autorskie właściciela strony muszą pozostać w mocy do wszystkich reprodukcji materiałów pobranych z tej witryny.
Features:
- Garage
- Garden
- Parking