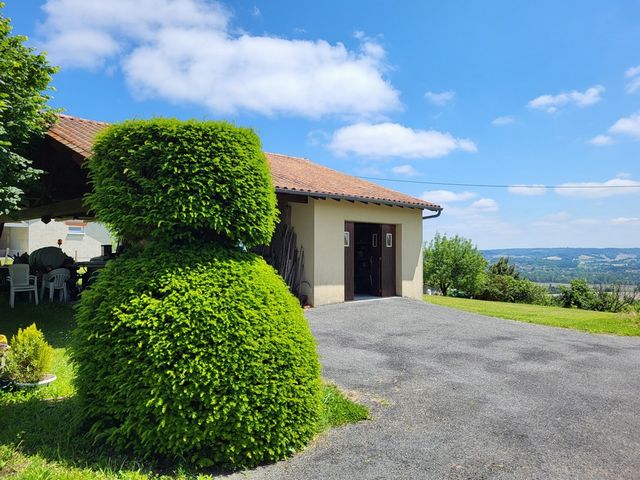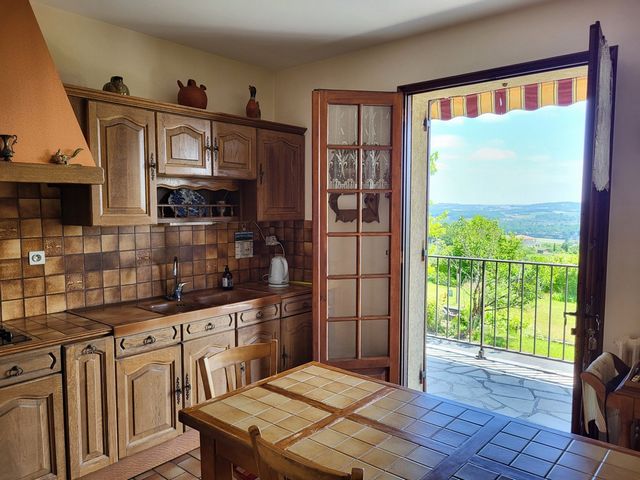DIE BILDER WERDEN GELADEN…
Häuser & einzelhäuser zum Verkauf in Montagrier
247.000 EUR
Häuser & Einzelhäuser (Zum Verkauf)
Aktenzeichen:
EDEN-T101618083
/ 101618083
Aktenzeichen:
EDEN-T101618083
Land:
FR
Stadt:
Montagrier
Postleitzahl:
24350
Kategorie:
Wohnsitze
Anzeigentyp:
Zum Verkauf
Immobilientyp:
Häuser & Einzelhäuser
Größe der Immobilie :
137 m²
Größe des Grundstücks:
4.252 m²
Zimmer:
5
Schlafzimmer:
3
Badezimmer:
1
WC:
2
Parkplätze:
1



















!EXCLUSIVEMENT chez FCI!
Nicolas BASTIEN vous propose l'opportunité d'acquérir cet ensemble immobilier sur la commune trés prisée de Montagrier!
Vue panoramique
Terrain quasiment plat
Cet ensemble se compose d'une maison d'habitation de plain pied sur sous sol comprenant une véranda, entrée/couloir desservant 3 chambres, une salle d'eau, un WC, cuisine, salon, terrasse couverte en rez de chaussée.En rez de jardin un dégagement, une piéce annexe avec Salle d'eau/WC, local technique, cave et garage.
Une dépendance d'une surface de 80m2 (appentis 40m2, garage fermé 40m2)
L'ensemble de la propriété est en zone constructible
Coté technique:
Construction traditionnelle des années 80
-Murs isolés
-Combles isolés
-Simple vitrage bois
-Chaudiére fioul avec production d'eau chaude
-Ballon électrique
-Climatisation réversible (salon)
-Tout à l'égout
-Surface chauffée 94m2
-Surface habitable avec véranda ,dégagement et piéce annexe avec salle d'eau/WC 137m2
Pour toutes questions ou informations complémentaires contactez Nicolas
Si vous êtes vous aussi vendeurs, contactez nous pour faire une estimation gratuite de votre bien!
Agent Commercial en Immobilier Carte prof no ...
Features:
- Garden Mehr anzeigen Weniger anzeigen SOUS OFFRE
!EXCLUSIVEMENT chez FCI!
Nicolas BASTIEN vous propose l'opportunité d'acquérir cet ensemble immobilier sur la commune trés prisée de Montagrier!
Vue panoramique
Terrain quasiment plat
Cet ensemble se compose d'une maison d'habitation de plain pied sur sous sol comprenant une véranda, entrée/couloir desservant 3 chambres, une salle d'eau, un WC, cuisine, salon, terrasse couverte en rez de chaussée.En rez de jardin un dégagement, une piéce annexe avec Salle d'eau/WC, local technique, cave et garage.
Une dépendance d'une surface de 80m2 (appentis 40m2, garage fermé 40m2)
L'ensemble de la propriété est en zone constructible
Coté technique:
Construction traditionnelle des années 80
-Murs isolés
-Combles isolés
-Simple vitrage bois
-Chaudiére fioul avec production d'eau chaude
-Ballon électrique
-Climatisation réversible (salon)
-Tout à l'égout
-Surface chauffée 94m2
-Surface habitable avec véranda ,dégagement et piéce annexe avec salle d'eau/WC 137m2
Pour toutes questions ou informations complémentaires contactez Nicolas
Si vous êtes vous aussi vendeurs, contactez nous pour faire une estimation gratuite de votre bien!
Agent Commercial en Immobilier Carte prof no ...
Features:
- Garden