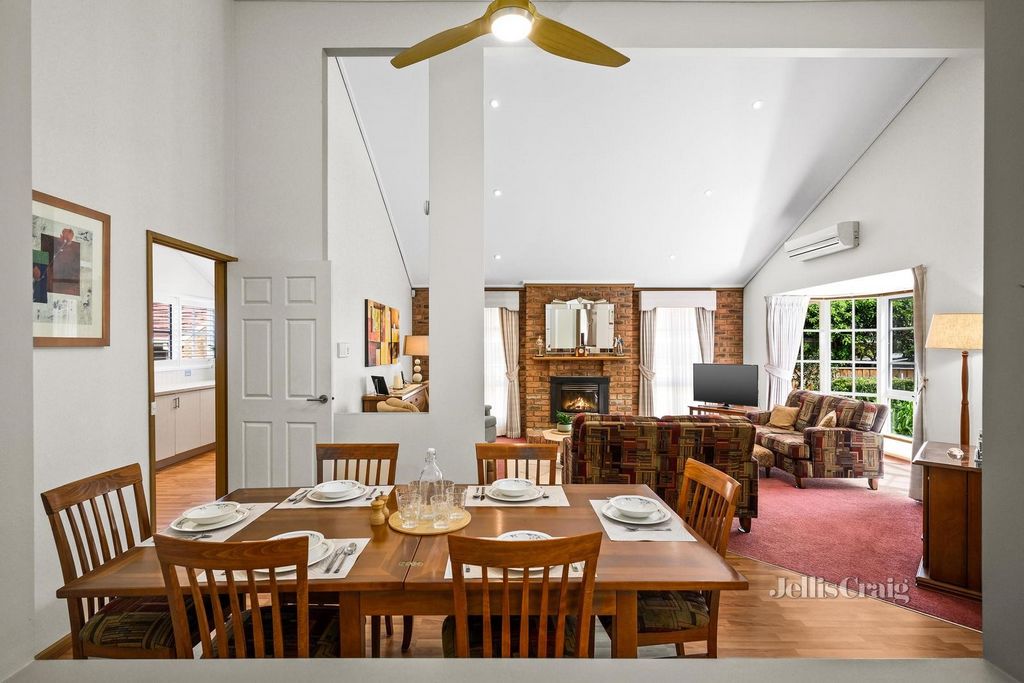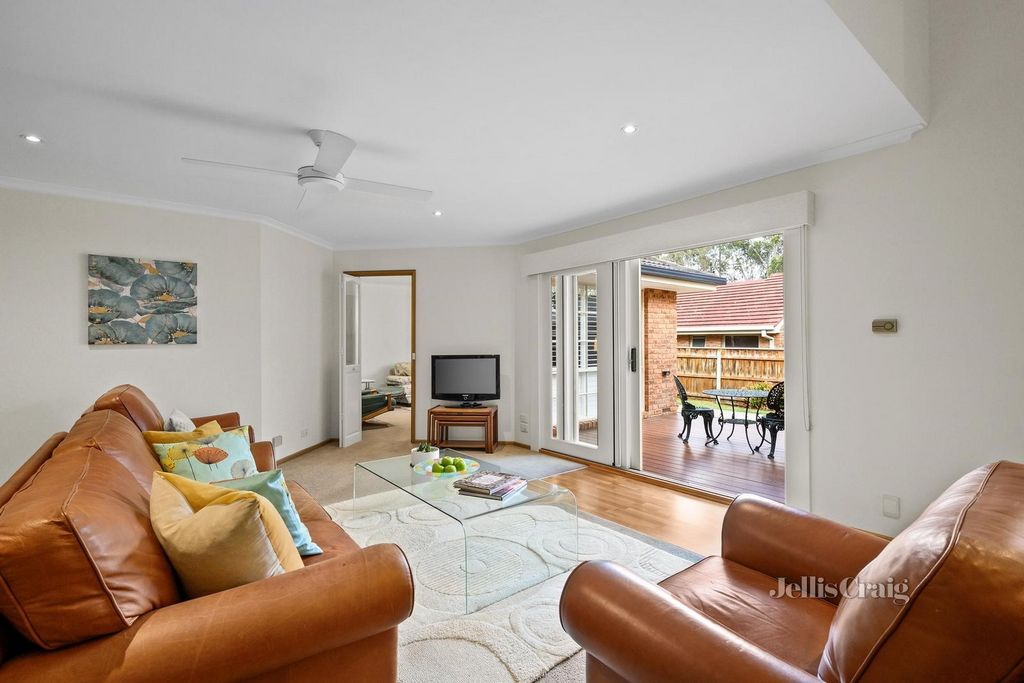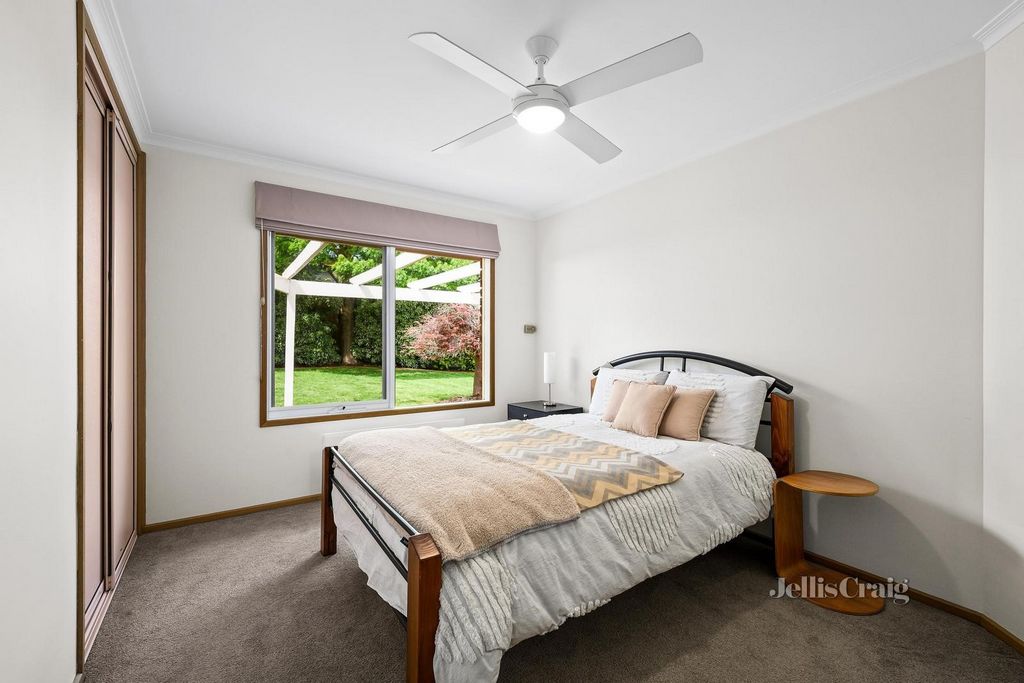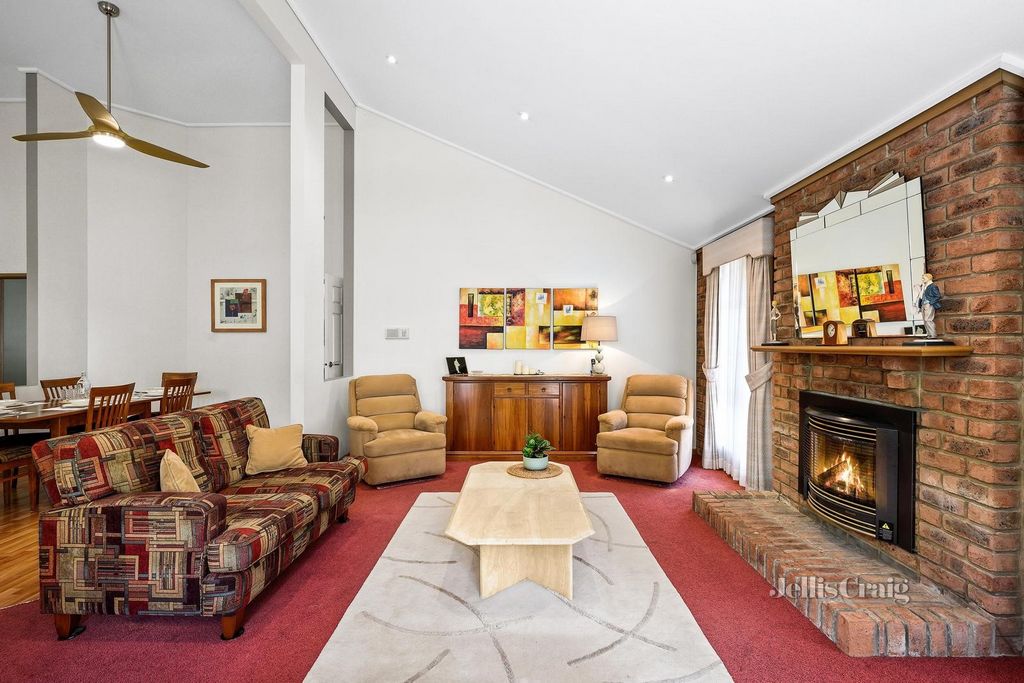3 Ba
3 Ba
7 Ba
4 Ba
3 Ba











Showcasing wonderful architectural elements with varying ceiling height and reimagined throughout with a brilliant update, discover the serenity of the formal lounge and dining room beneath soaring vaulted ceiling. A wide bay window invites outlook to beautiful treelined street with Summerhill Park playground two doors down, offering a wonderful place to meet with friends for coffee while the kids enjoy themselves.
The family room extends to a decked courtyard and lovely private garden with pergola covered entertaining area. Whether you’re whipping a feast for a crowd or simple family fare, the elegant Caesarstone appointed kitchen makes it easy with Smeg cooktop and 700mm oven, Bosch dishwasher and plumbed in fridge. Stylish plantation shutters adorn the windows in this gorgeous space and are used in a number of other rooms, adding elegance and privacy.
The rumpus room enjoys dual aspect with windows to the courtyard and rear garden, and the year-round comfort offered by split system heater/air conditioner. In fact, the home features split system and gas log fire in the lounge room along with ceiling fans, electric slab heating and ducted evaporative cooling throughout.
Four robed bedrooms include three at the rear sharing a fashionable modern bathroom, separate toilet and updated laundry. The rumpus room also offers the option of additional sleeping accommodation if in need of five bedrooms or would also make a fabulous work from home space. Large and luxurious with two built in robes and walk in robe, the master suite is privately positioned and features a deluxe stone appointed spa ensuite.
Disclaimer: The information contained herein has been supplied to us and is to be used as a guide only. No information in this report is to be relied on for financial or legal purposes. Although every care has been taken in the preparation of the above information, we stress that particulars herein are for information only and do not constitute representation by the Owners or Agent. Mehr anzeigen Weniger anzeigen Always in demand, a desirable Summerhill Park Drive position further enhances this superb home showcasing designer form, generous dimensions and exceptional family function. Stylish four or even five bedroom home with double garage on large 1000m2 (approx.) garden setting is without compromise, offering sensational indoor-outdoor living and excellent family amenity.
Showcasing wonderful architectural elements with varying ceiling height and reimagined throughout with a brilliant update, discover the serenity of the formal lounge and dining room beneath soaring vaulted ceiling. A wide bay window invites outlook to beautiful treelined street with Summerhill Park playground two doors down, offering a wonderful place to meet with friends for coffee while the kids enjoy themselves.
The family room extends to a decked courtyard and lovely private garden with pergola covered entertaining area. Whether you’re whipping a feast for a crowd or simple family fare, the elegant Caesarstone appointed kitchen makes it easy with Smeg cooktop and 700mm oven, Bosch dishwasher and plumbed in fridge. Stylish plantation shutters adorn the windows in this gorgeous space and are used in a number of other rooms, adding elegance and privacy.
The rumpus room enjoys dual aspect with windows to the courtyard and rear garden, and the year-round comfort offered by split system heater/air conditioner. In fact, the home features split system and gas log fire in the lounge room along with ceiling fans, electric slab heating and ducted evaporative cooling throughout.
Four robed bedrooms include three at the rear sharing a fashionable modern bathroom, separate toilet and updated laundry. The rumpus room also offers the option of additional sleeping accommodation if in need of five bedrooms or would also make a fabulous work from home space. Large and luxurious with two built in robes and walk in robe, the master suite is privately positioned and features a deluxe stone appointed spa ensuite.
Disclaimer: The information contained herein has been supplied to us and is to be used as a guide only. No information in this report is to be relied on for financial or legal purposes. Although every care has been taken in the preparation of the above information, we stress that particulars herein are for information only and do not constitute representation by the Owners or Agent.