4 Ba
4 Ba
3 Ba
4 Ba
4 Ba
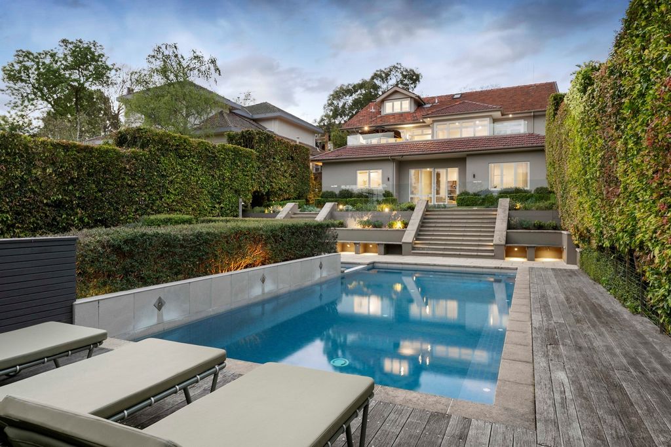




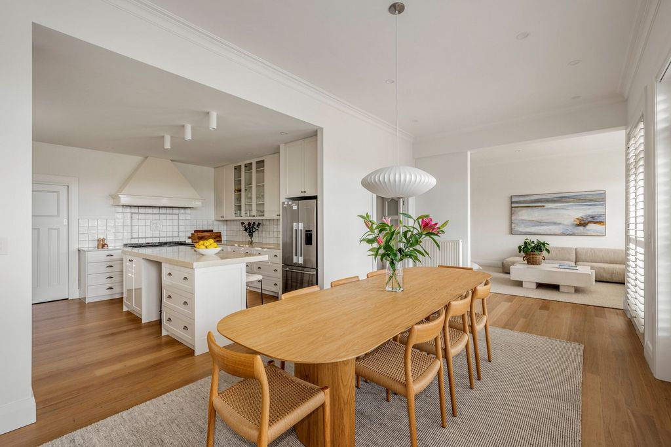

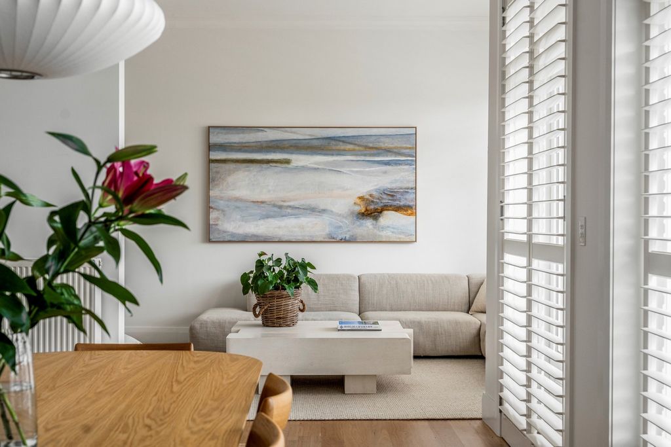
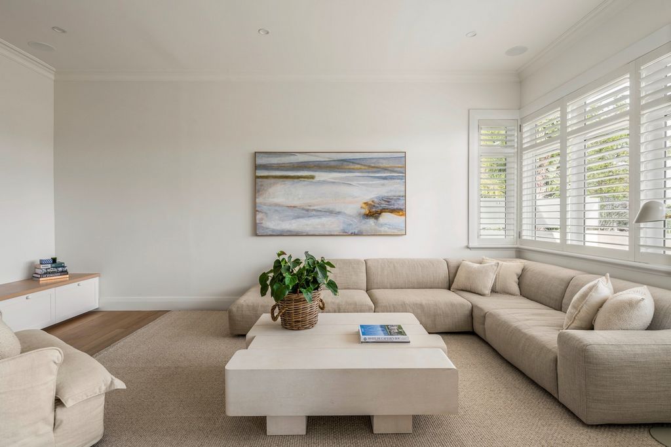
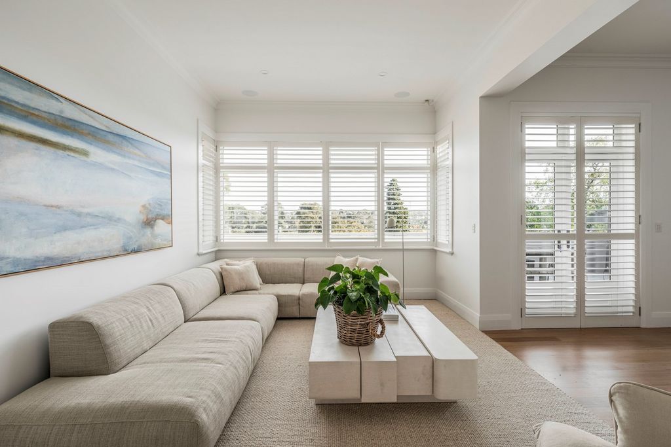
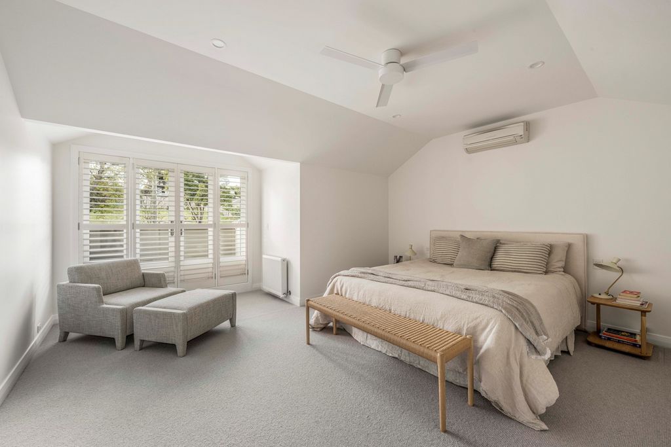
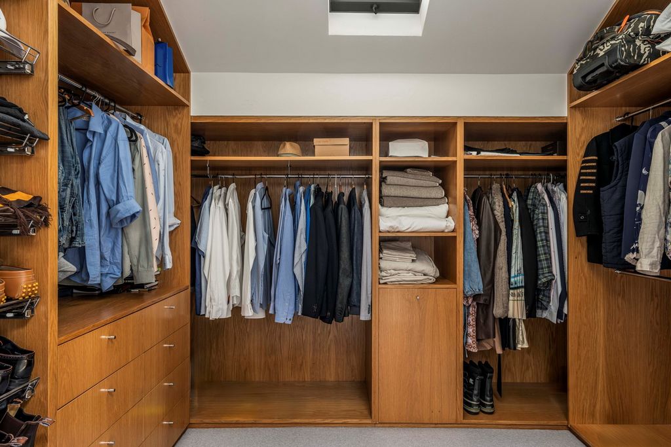
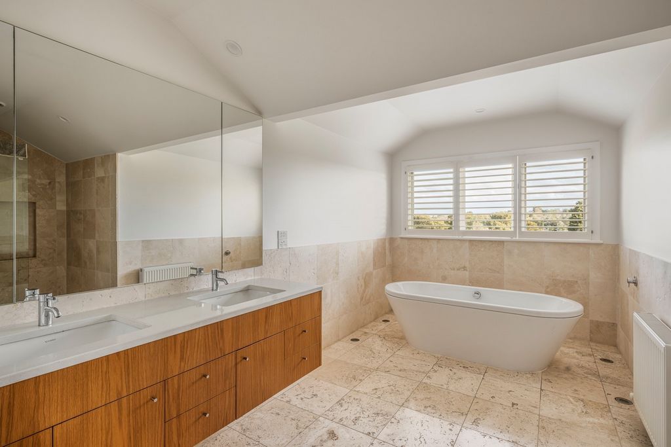
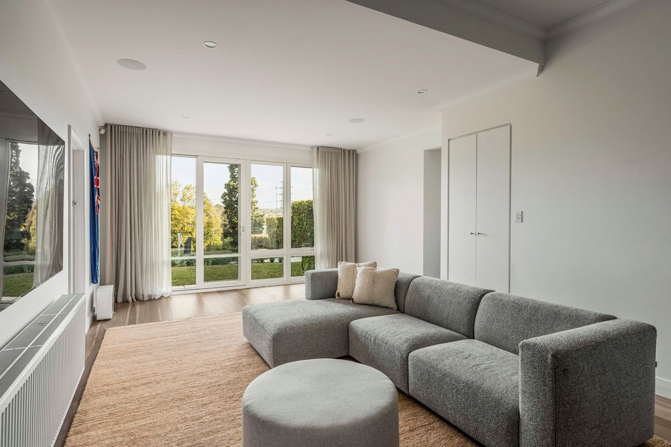
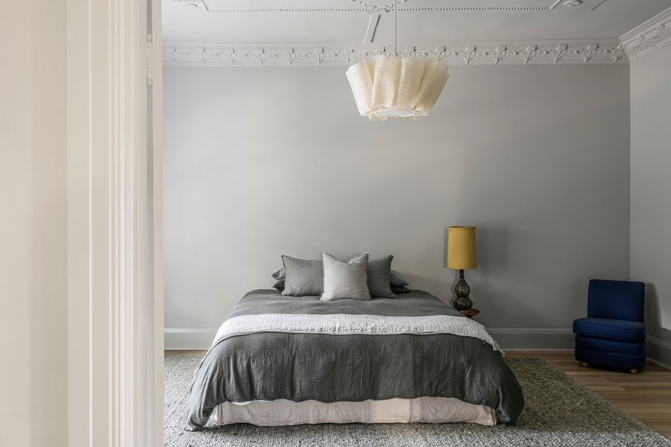
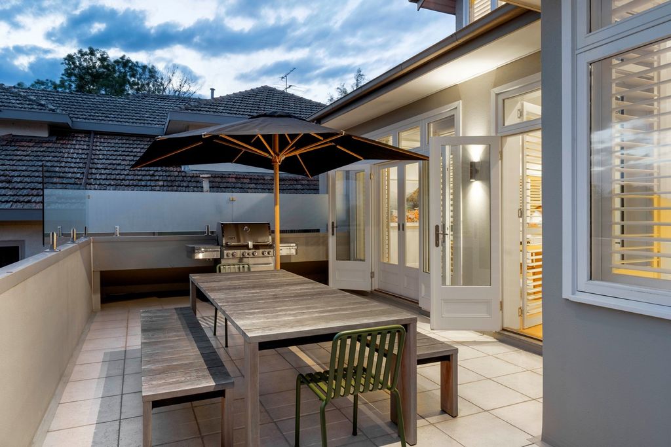
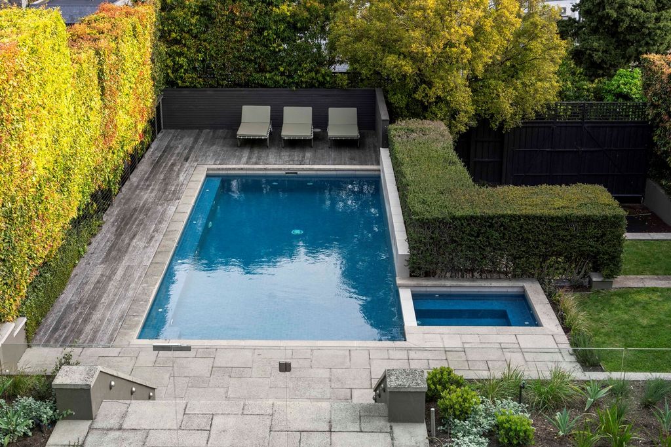


On a prized tree-lined street in the prestigious Scotch Hill precinct, this striking five-bedroom, three-bathroom Californian Bungalow reveals an exquisite transformation where period beauty effortlessly meets contemporary elegance, entertaining finesse, and a refined lifestyle. Thoughtfully curated and expansive over a perfectly executed split-level layout, it caters to every facet of modern family living, with generously proportioned spaces dedicated to relaxation, work, and entertainment, all framed by a breathtaking landscaped garden and pool setting.
An immediate sense of seclusion welcomes an extraordinary light-filled layout, where a guest bedroom and formal sitting room with an open fireplace sit on either side of a grand entrance hall decorated with deep, leadlight windows. Three additional bedrooms with robes are set over two separate levels, complemented by two contemporary bathrooms and an exceptional upper-level north-facing main, with a full bathroom and fitted dressing room.
Entertainment areas extend from open-plan living and dining areas to the broad, elevated terrace with sweeping views across a magnificent pool and garden to the Gardiners Creek trail. Central to this is the premium granite kitchen with a suite of Miele integrated appliances, including an 1100 Smeg stove, integrated Miele dishwasher and walk-in pantry, ideal for hosting grand-scale events.
A lower level living room extends to the sun-drenched garden terrace, complete with BBQ plumbing, set alongside the gas and solar-heated pool and spa, all framed by impeccably tiered landscaping. Prestigiously positioned within desirable proximity to Scotch and St Kevin's Colleges, Kooyong Tennis Club and train station, boutique shopping, cafes, Yarra parklands, Glenferrie Rd trams and freeway, it features hydronic heating, RC/air-conditioning, outdoor shower, multiple storerooms, front and rear access, auto gates, an intercom, and an auto garage.
Land size: 1,032sqm (approx) Mehr anzeigen Weniger anzeigen Inspect by Private Appointment at the Advertised Times.
On a prized tree-lined street in the prestigious Scotch Hill precinct, this striking five-bedroom, three-bathroom Californian Bungalow reveals an exquisite transformation where period beauty effortlessly meets contemporary elegance, entertaining finesse, and a refined lifestyle. Thoughtfully curated and expansive over a perfectly executed split-level layout, it caters to every facet of modern family living, with generously proportioned spaces dedicated to relaxation, work, and entertainment, all framed by a breathtaking landscaped garden and pool setting.
An immediate sense of seclusion welcomes an extraordinary light-filled layout, where a guest bedroom and formal sitting room with an open fireplace sit on either side of a grand entrance hall decorated with deep, leadlight windows. Three additional bedrooms with robes are set over two separate levels, complemented by two contemporary bathrooms and an exceptional upper-level north-facing main, with a full bathroom and fitted dressing room.
Entertainment areas extend from open-plan living and dining areas to the broad, elevated terrace with sweeping views across a magnificent pool and garden to the Gardiners Creek trail. Central to this is the premium granite kitchen with a suite of Miele integrated appliances, including an 1100 Smeg stove, integrated Miele dishwasher and walk-in pantry, ideal for hosting grand-scale events.
A lower level living room extends to the sun-drenched garden terrace, complete with BBQ plumbing, set alongside the gas and solar-heated pool and spa, all framed by impeccably tiered landscaping. Prestigiously positioned within desirable proximity to Scotch and St Kevin's Colleges, Kooyong Tennis Club and train station, boutique shopping, cafes, Yarra parklands, Glenferrie Rd trams and freeway, it features hydronic heating, RC/air-conditioning, outdoor shower, multiple storerooms, front and rear access, auto gates, an intercom, and an auto garage.
Land size: 1,032sqm (approx)