4 Ba
4 Ba
3 Ba
612.658 EUR
4 Ba
4 Ba



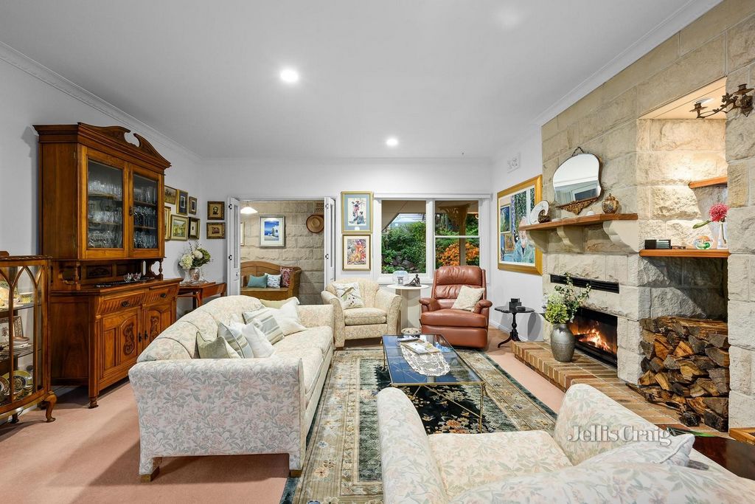

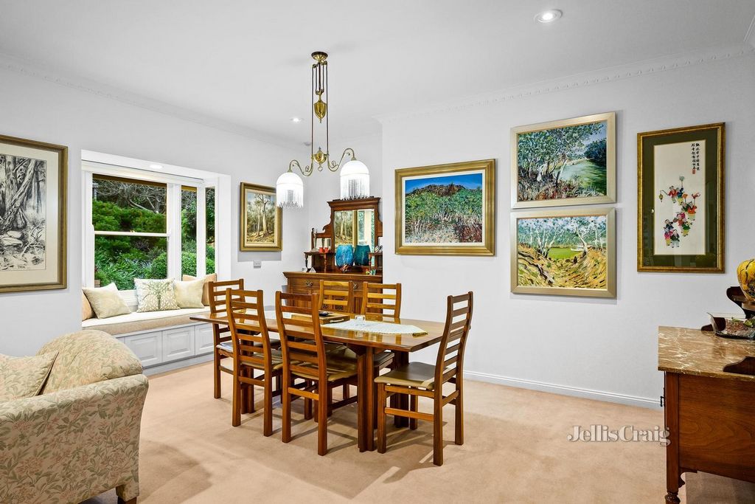
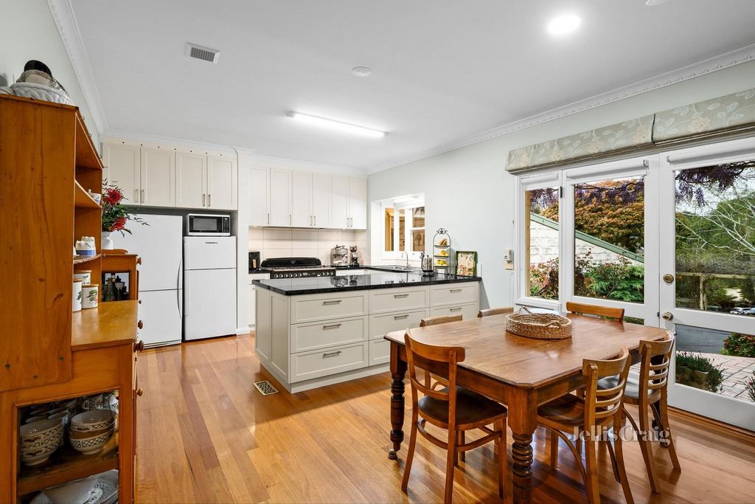





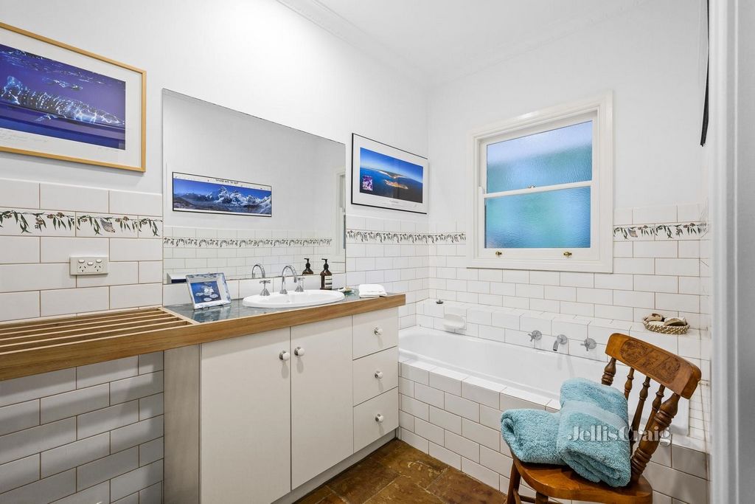

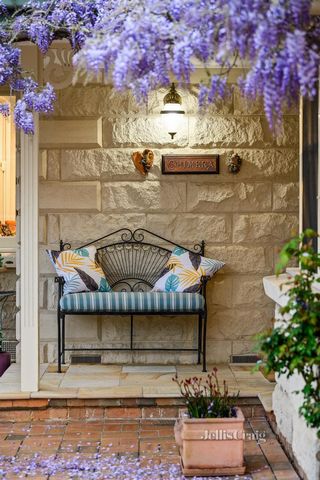
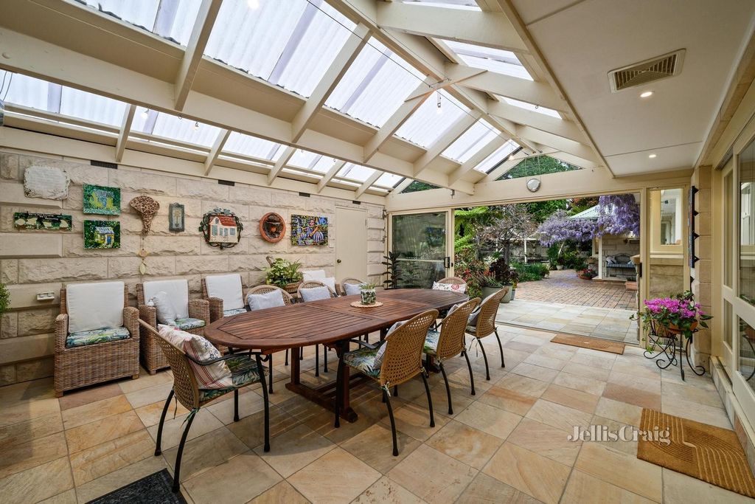

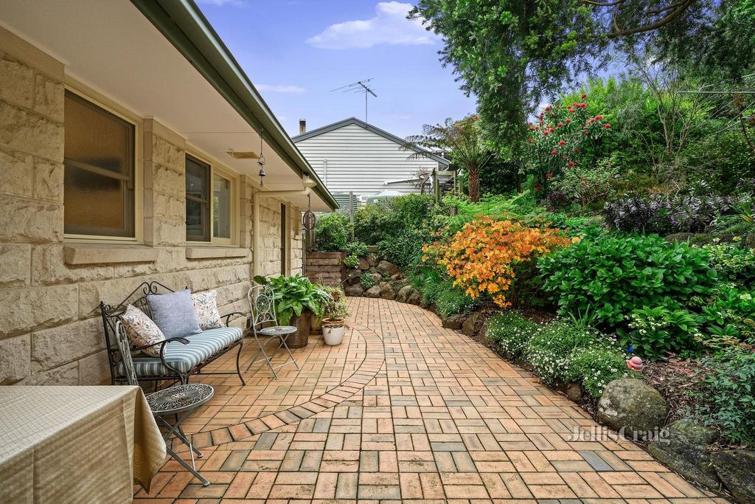
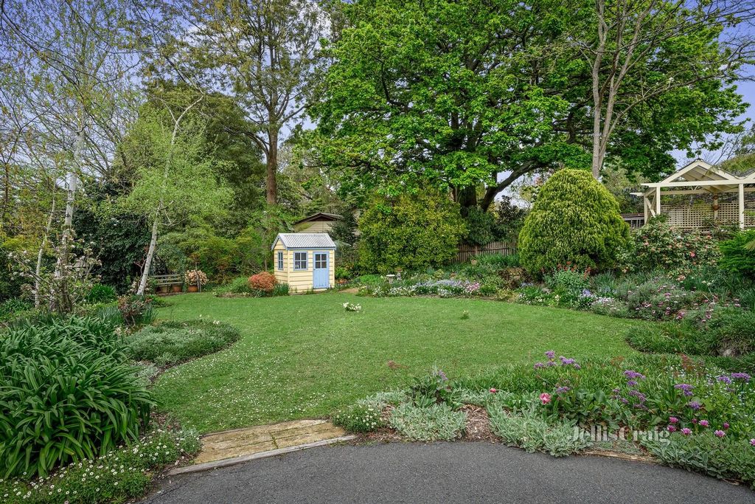
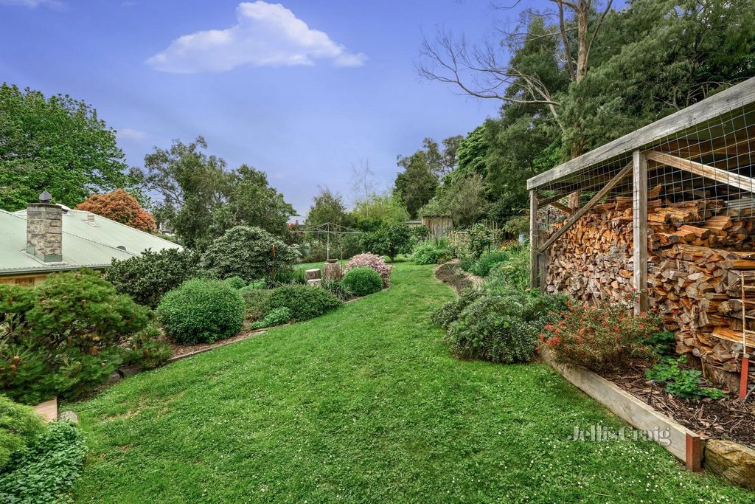

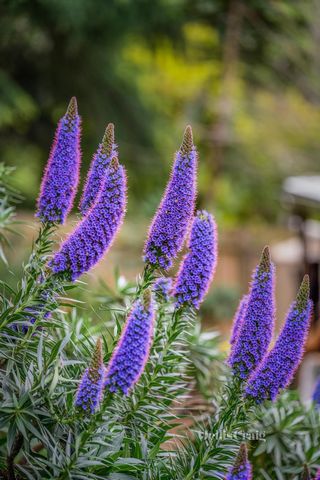
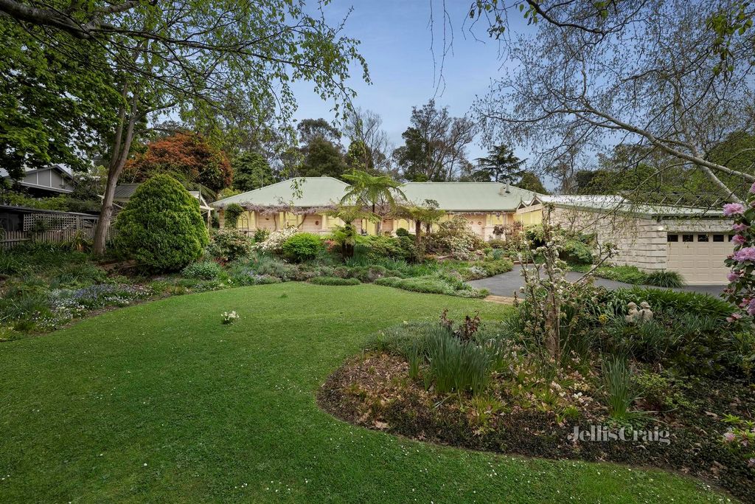
Wonderfully situated a in breathtaking established garden, this gracious architect designed abode built in 1989, showcases the elegant proportions and all the charm of a period home. Presenting airy high ceiling with slate underfoot, the entrance hall with limestone feature wall and lush outlook to back garden, opens to a warm and welcoming family living/meals zone. A blackbutt timber floor adds warmth to the space along with enchanting window seat and French door opening to an expansive terrace. In fact, the home features window seats, box bay and double hung windows.
A magnificent Falcon stove anchors the kitchen, wide granite worktops offer plenty of prep space and a dual sink nestled in a box bay window with superb garden view, makes washing the dishes a joy. Or if you prefer there’s always the integrated dishwasher on hand. Soft close cabinetry including drawers, space for two fridges and microwave along with combined butler’s pantry/laundry, offering wonderful practicality to this gorgeous kitchen.
A stunning focal point of the lounge and dining room, the Mount Gambier limestone Jet Master fireplace features wood storage box, glass bricks and beautiful blackwood mantlepiece and shelving. This serene formal room is entered by double bi-fold doors from the hallway or family room. Blackbox floors feature in the third living area offering a multitude of uses. Ideal as a rumpus room, studio or work from home space, this room offers the option of separate accommodation for older relatives or as a teen retreat with spa bathroom and the plumbing in place in a cupboard for a kitchenette.
Open dual sliders in this flexible space, to an enclosed al fresco area/conservatory complete with outdoor kitchen/BBQ and marble topped prep tables. Flyscreened louvre windows and sliding doors allow cooling breezes and access to the terrace and stunning garden. A large double garage features an abundance of shelving and workshop space along with bitumen driveway with off street parking for a further four or five vehicles.
An all seasons garden professionally designed and further developed by the owners to create a microcosm for nature, plants and birdlife shining with colour and sound. Rosellas, king parrots, magpies, kookaburras, rainbow lorikeets, wattle birds, and tiny honeyeaters and wrens regularly visit the garden with tawny frogmouths nesting in the fifty-one-year-old pin oak. A number of sitting spots offer places to enjoy lush garden views with outlook to the Yarra Ranges in the distance. Terracotta bricks and pavers extend around the home forming front and rear terraces and pathways. The back garden includes vegetable patch and fruit trees along with a range native and exotic plants throughout, potting shed and large woodshed.
Peacefully zoned in the bedroom wing, four robed bedrooms include luxuriously large master suite with walk through robe and refreshed ensuite with separate toilet. Wake to birdsong and garden views with door opening to the garden. Centrally located family bathroom, generous powder room and linen cupboard. Further comforts include split system heater/air conditioners to master and rumpus room, wood heater, central heating, automatic safety lights in case of power outage, firewalls and painted inside and out.
Facing east above Little Stringy Bark Creek, the home and gardens take advantage of the warm morning sun and the northern light. Walking distance to the cafe culture, salons, boutiques, library and more and a number of primary schools of Mt Evelyn township, the home is close to the Warburton Trail and connections to the Yarra Valley Trail to Lilydale, Coldstream and soon Yarra Glen and Healesville. A short drive to larger shopping centres and township retail strips, wineries, cafes, bakeries, arts community and forests of the Yarra Valley, Warburton and the Dandenong Ranges.
Disclaimer: The information contained herein has been supplied to us and is to be used as a guide only. No information in this report is to be relied on for financial or legal purposes. Although every care has been taken in the preparation of the above information, we stress that particulars herein are for information only and do not constitute representation by the Owners or Agent. Mehr anzeigen Weniger anzeigen “Chimera” a classic beauty where devotion to timeless style and an artist’s eye for detail offers a transcendent living experience in a beautiful treed pocket! Wearing a garland of Wisteria, the Mt Gambier limestone exterior of this four bedroom family home, appears almost to float in a glorious froth of spring blossom.
Wonderfully situated a in breathtaking established garden, this gracious architect designed abode built in 1989, showcases the elegant proportions and all the charm of a period home. Presenting airy high ceiling with slate underfoot, the entrance hall with limestone feature wall and lush outlook to back garden, opens to a warm and welcoming family living/meals zone. A blackbutt timber floor adds warmth to the space along with enchanting window seat and French door opening to an expansive terrace. In fact, the home features window seats, box bay and double hung windows.
A magnificent Falcon stove anchors the kitchen, wide granite worktops offer plenty of prep space and a dual sink nestled in a box bay window with superb garden view, makes washing the dishes a joy. Or if you prefer there’s always the integrated dishwasher on hand. Soft close cabinetry including drawers, space for two fridges and microwave along with combined butler’s pantry/laundry, offering wonderful practicality to this gorgeous kitchen.
A stunning focal point of the lounge and dining room, the Mount Gambier limestone Jet Master fireplace features wood storage box, glass bricks and beautiful blackwood mantlepiece and shelving. This serene formal room is entered by double bi-fold doors from the hallway or family room. Blackbox floors feature in the third living area offering a multitude of uses. Ideal as a rumpus room, studio or work from home space, this room offers the option of separate accommodation for older relatives or as a teen retreat with spa bathroom and the plumbing in place in a cupboard for a kitchenette.
Open dual sliders in this flexible space, to an enclosed al fresco area/conservatory complete with outdoor kitchen/BBQ and marble topped prep tables. Flyscreened louvre windows and sliding doors allow cooling breezes and access to the terrace and stunning garden. A large double garage features an abundance of shelving and workshop space along with bitumen driveway with off street parking for a further four or five vehicles.
An all seasons garden professionally designed and further developed by the owners to create a microcosm for nature, plants and birdlife shining with colour and sound. Rosellas, king parrots, magpies, kookaburras, rainbow lorikeets, wattle birds, and tiny honeyeaters and wrens regularly visit the garden with tawny frogmouths nesting in the fifty-one-year-old pin oak. A number of sitting spots offer places to enjoy lush garden views with outlook to the Yarra Ranges in the distance. Terracotta bricks and pavers extend around the home forming front and rear terraces and pathways. The back garden includes vegetable patch and fruit trees along with a range native and exotic plants throughout, potting shed and large woodshed.
Peacefully zoned in the bedroom wing, four robed bedrooms include luxuriously large master suite with walk through robe and refreshed ensuite with separate toilet. Wake to birdsong and garden views with door opening to the garden. Centrally located family bathroom, generous powder room and linen cupboard. Further comforts include split system heater/air conditioners to master and rumpus room, wood heater, central heating, automatic safety lights in case of power outage, firewalls and painted inside and out.
Facing east above Little Stringy Bark Creek, the home and gardens take advantage of the warm morning sun and the northern light. Walking distance to the cafe culture, salons, boutiques, library and more and a number of primary schools of Mt Evelyn township, the home is close to the Warburton Trail and connections to the Yarra Valley Trail to Lilydale, Coldstream and soon Yarra Glen and Healesville. A short drive to larger shopping centres and township retail strips, wineries, cafes, bakeries, arts community and forests of the Yarra Valley, Warburton and the Dandenong Ranges.
Disclaimer: The information contained herein has been supplied to us and is to be used as a guide only. No information in this report is to be relied on for financial or legal purposes. Although every care has been taken in the preparation of the above information, we stress that particulars herein are for information only and do not constitute representation by the Owners or Agent.