DIE BILDER WERDEN GELADEN…
Apartments & eigentumswohnungen zum Verkauf in Williamsburg
5.963.438 EUR
Apartments & Eigentumswohnungen (Zum Verkauf)
Aktenzeichen:
EDEN-T100681436
/ 100681436
Aktenzeichen:
EDEN-T100681436
Land:
US
Stadt:
Brooklyn
Postleitzahl:
11249
Kategorie:
Wohnsitze
Anzeigentyp:
Zum Verkauf
Immobilientyp:
Apartments & Eigentumswohnungen
Größe der Immobilie :
210 m²
Zimmer:
8
Schlafzimmer:
4
Badezimmer:
3
IMMOBILIENPREIS DES M² DER NACHBARSTÄDTE
| Stadt |
Durchschnittspreis m2 haus |
Durchschnittspreis m2 wohnung |
|---|---|---|
| New York | 8.406 EUR | 12.516 EUR |
| Loughman | 2.008 EUR | - |
| Florida | 5.201 EUR | 8.438 EUR |

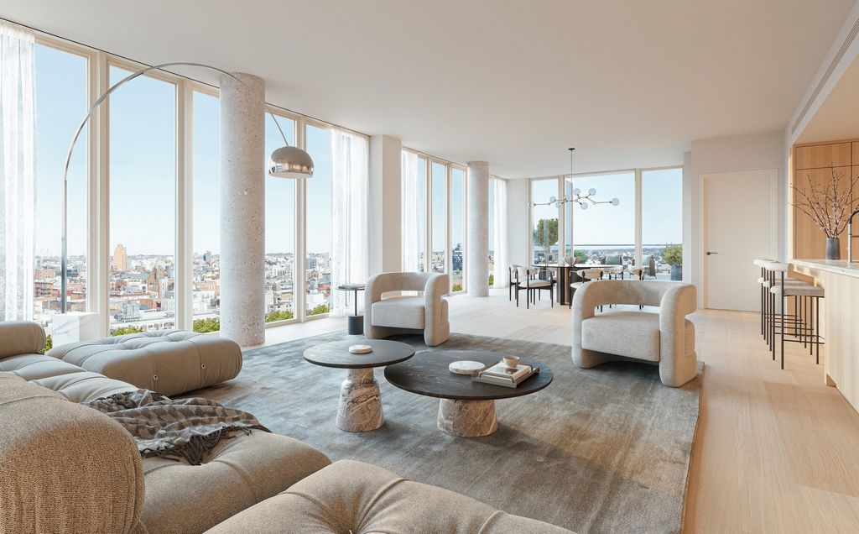
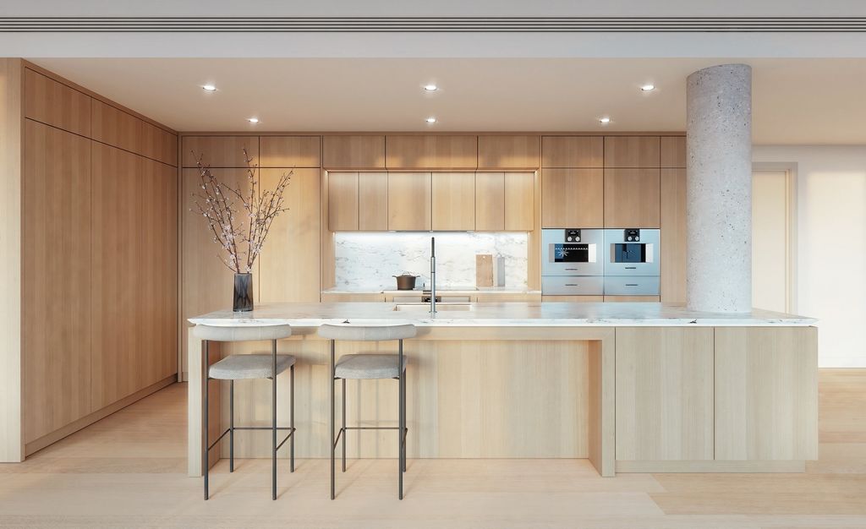



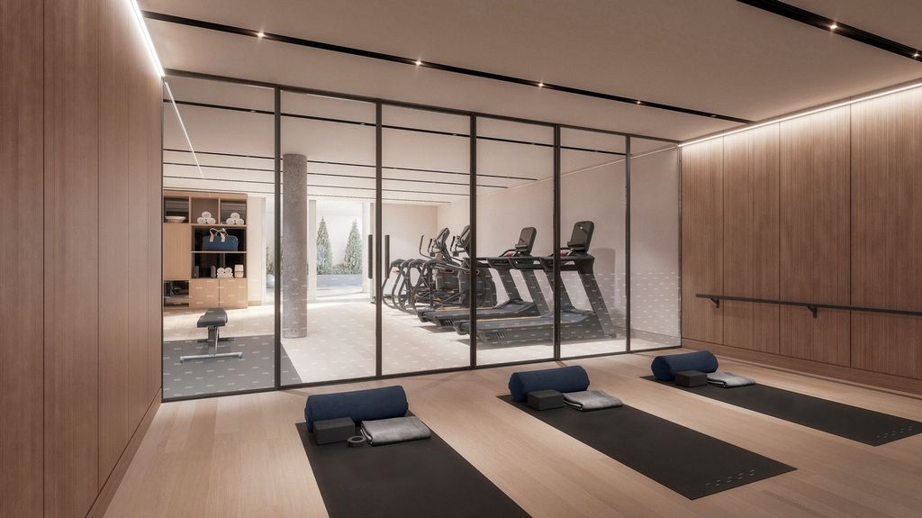
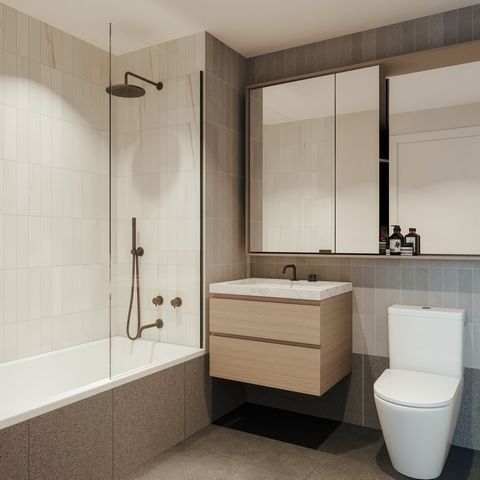
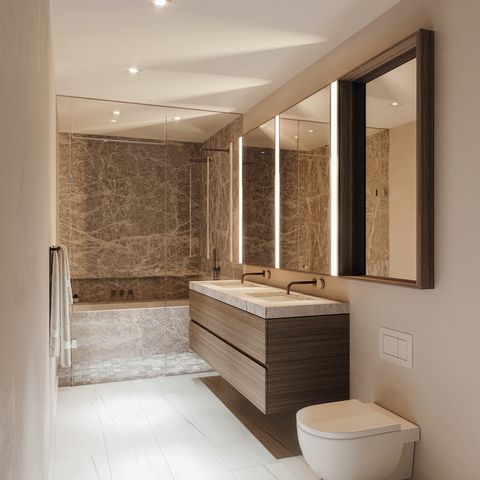

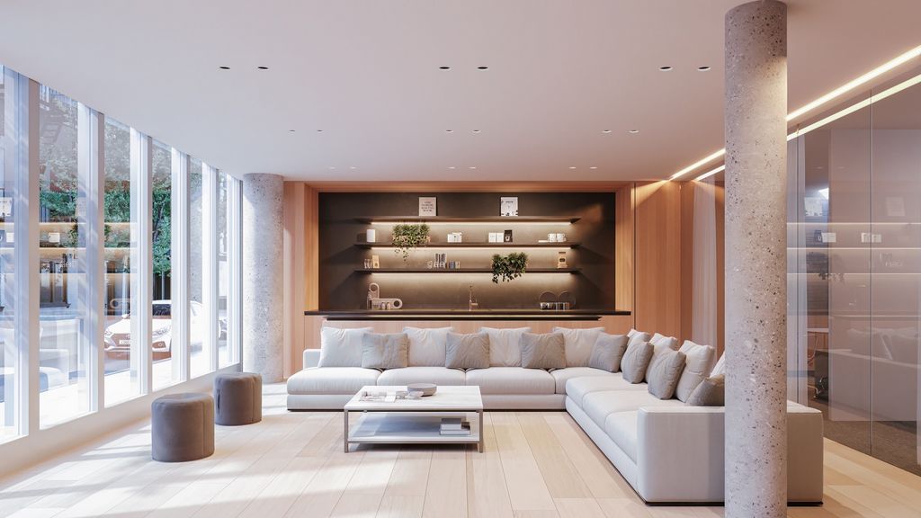

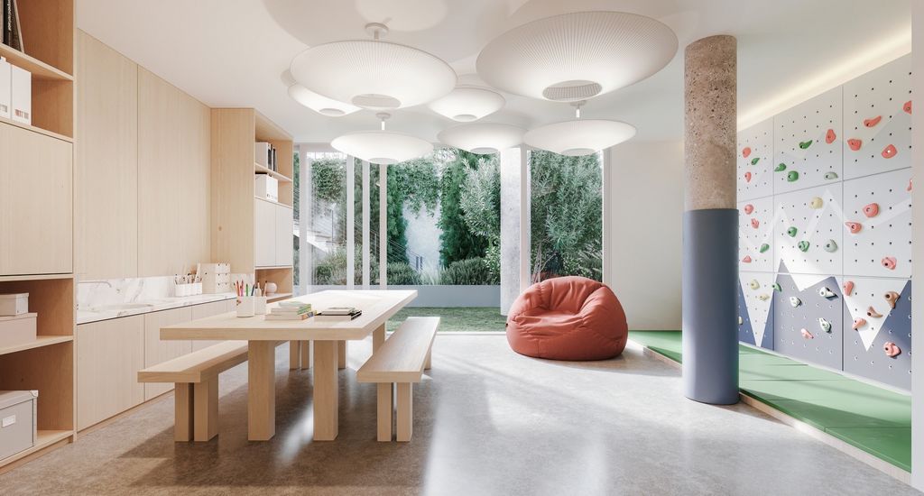

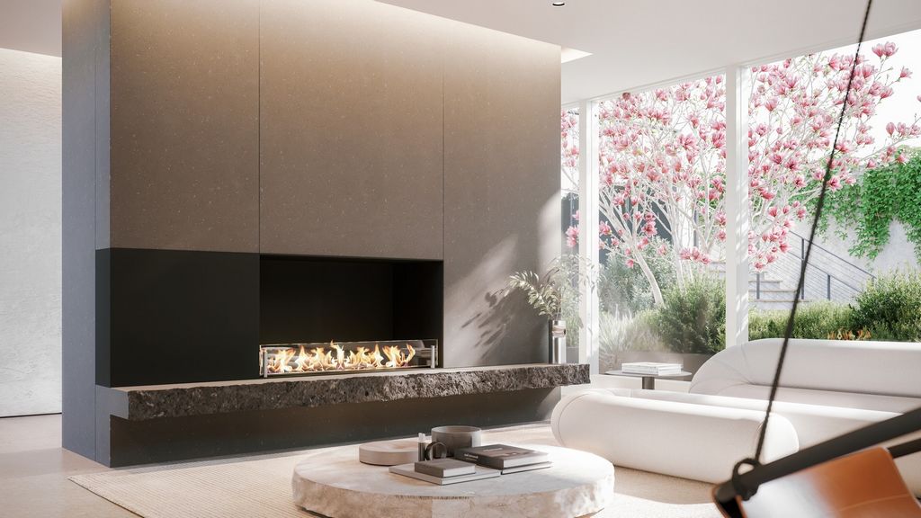



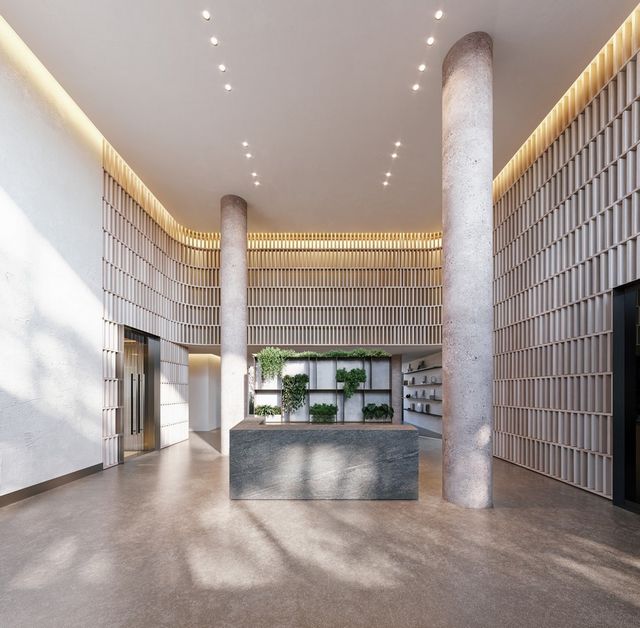
Expansive light-filled residences, all with private outdoor space, feature floor-to-ceiling Schüco windows in living spaces and operable large-format Schüco windows in bedrooms. Interiors are finished in a soft neutral palette of exceptional natural materials and custom Italian millwork throughout.
Kitchens balance aesthetic beauty with functional excellence. Full-height custom Italian-made cabinetry by RiFRA is crafted from white oak. Countertops and backsplashes are Calcutta Gold Marble. A full suite of Gaggenau appliances includes a induction cooktop electric oven, and an integrated refrigerator, dishwasher, and microwave drawer.
Primary bathrooms with honed Bianco Dolomite and Tundra Gray marble floors and walls are spacious and tranquil. Most feature a wet room with a Duravit bathtub and separate freestanding shower with thermostatic WaterMark fixtures. The custom oak double vanity with Duravit sinks and the bespoke satin pewter faucets and accessories are by Watermark. A large-format Italian made custom medicine cabinet is designed with integrated LED lighting and glass shelving. Vanity countertops are crafted in natural Superwhite stone.
Secondary bathrooms continue the theme of elegant tranquility with Pietra Serena brushed limestone floors, Bianco dolomite walls around the tubs and a custom oak vanity with under-mounted Duravit sink and bespoke satin petwer faucet and accessories by Watermark. The custom medicine cabinet features integrated LED lighting and glass shelving. The Duravit bathtub is enclosed within a bush-hammered Basaltina stone apron. Vanity countertops are crafted in natural Superwhite stone
Hospitality-inspired shared spaces inside and out have been designed for fitness, wellness, relaxation, and creativity. The building features a part-time doorman, 24/7 Carson virtual doorman, double-height lobby, residents lounge, library with double-sided fireplace, children’s playroom, onsite parking with EV chargers, pet spa and rooftop dog run. The extensive wellness level is organized around a contemporary rotunda offering a variety of indoor and outdoor spaces that have been purpose-designed to foster health in mind, body, and soul. Residents will enjoy a fitness center which opens to a landscaped garden and features an adjacent studio available for yoga practice. A heated plunge pool cladded in full size slabs of New Pietra cardosa with a leather finish is flanked by the Swedish-style dry sauna room with custom wood paneling and a curved integrated bench designed to provide a sensuous and restorative experience and a meditation room with a backlit wall crafted from onyx, a natural stone believed in some traditions to promote vigor, steadfastness, and stamina. Panoramic views of the East River and Manhattan skyline are spectacular from the rooftop terrace, which has been beautifully landscaped and designed with shared spaces as well as private cabanas. Shared spaces feature dining tables, lounge chairs, and a summer kitchen with barbecue grills. Cabanas, some with summer kitchens and barbecue grills, are set within privacy walls. Parking and storage are available for separate purchase.
The complete offering terms are in an offering plan available from the sponsor. 110 N1 OWNER LLC, 288 Water Street, Brooklyn, NY 11201. New York File No. CD22-0157. Sponsor reserves the right to make changes in accordance with the terms of the offering plan. This advertising material is not an offer to sell nor solicitation of an offer to buy to residents of any jurisdiction in which registration requirements have not been fulfilled. Equal Housing Opportunity. Images are artist renderings and not be to scale. Mehr anzeigen Weniger anzeigen Welcome to 110 North 1st where thoughtful design creates meaningful connections to nature. A mix of studio to four bedroom condominiums.
Expansive light-filled residences, all with private outdoor space, feature floor-to-ceiling Schüco windows in living spaces and operable large-format Schüco windows in bedrooms. Interiors are finished in a soft neutral palette of exceptional natural materials and custom Italian millwork throughout.
Kitchens balance aesthetic beauty with functional excellence. Full-height custom Italian-made cabinetry by RiFRA is crafted from white oak. Countertops and backsplashes are Calcutta Gold Marble. A full suite of Gaggenau appliances includes a induction cooktop electric oven, and an integrated refrigerator, dishwasher, and microwave drawer.
Primary bathrooms with honed Bianco Dolomite and Tundra Gray marble floors and walls are spacious and tranquil. Most feature a wet room with a Duravit bathtub and separate freestanding shower with thermostatic WaterMark fixtures. The custom oak double vanity with Duravit sinks and the bespoke satin pewter faucets and accessories are by Watermark. A large-format Italian made custom medicine cabinet is designed with integrated LED lighting and glass shelving. Vanity countertops are crafted in natural Superwhite stone.
Secondary bathrooms continue the theme of elegant tranquility with Pietra Serena brushed limestone floors, Bianco dolomite walls around the tubs and a custom oak vanity with under-mounted Duravit sink and bespoke satin petwer faucet and accessories by Watermark. The custom medicine cabinet features integrated LED lighting and glass shelving. The Duravit bathtub is enclosed within a bush-hammered Basaltina stone apron. Vanity countertops are crafted in natural Superwhite stone
Hospitality-inspired shared spaces inside and out have been designed for fitness, wellness, relaxation, and creativity. The building features a part-time doorman, 24/7 Carson virtual doorman, double-height lobby, residents lounge, library with double-sided fireplace, children’s playroom, onsite parking with EV chargers, pet spa and rooftop dog run. The extensive wellness level is organized around a contemporary rotunda offering a variety of indoor and outdoor spaces that have been purpose-designed to foster health in mind, body, and soul. Residents will enjoy a fitness center which opens to a landscaped garden and features an adjacent studio available for yoga practice. A heated plunge pool cladded in full size slabs of New Pietra cardosa with a leather finish is flanked by the Swedish-style dry sauna room with custom wood paneling and a curved integrated bench designed to provide a sensuous and restorative experience and a meditation room with a backlit wall crafted from onyx, a natural stone believed in some traditions to promote vigor, steadfastness, and stamina. Panoramic views of the East River and Manhattan skyline are spectacular from the rooftop terrace, which has been beautifully landscaped and designed with shared spaces as well as private cabanas. Shared spaces feature dining tables, lounge chairs, and a summer kitchen with barbecue grills. Cabanas, some with summer kitchens and barbecue grills, are set within privacy walls. Parking and storage are available for separate purchase.
The complete offering terms are in an offering plan available from the sponsor. 110 N1 OWNER LLC, 288 Water Street, Brooklyn, NY 11201. New York File No. CD22-0157. Sponsor reserves the right to make changes in accordance with the terms of the offering plan. This advertising material is not an offer to sell nor solicitation of an offer to buy to residents of any jurisdiction in which registration requirements have not been fulfilled. Equal Housing Opportunity. Images are artist renderings and not be to scale. Bienvenue au 110 North 1st, où un design réfléchi crée des liens significatifs avec la nature. Un mélange de studios à quatre chambres.
Les vastes résidences lumineuses, toutes dotées d’un espace extérieur privé, disposent de fenêtres Schüco du sol au plafond dans les espaces de vie et de fenêtres Schüco grand format ouvrantes dans les chambres. Les intérieurs sont finis dans une palette neutre douce de matériaux naturels exceptionnels et de menuiserie italienne personnalisée.
Les cuisines équilibrent la beauté esthétique avec l’excellence fonctionnelle. Les armoires sur mesure de fabrication italienne sur toute la hauteur de RiFRA sont fabriquées à partir de chêne blanc. Les comptoirs et les dosserets sont en marbre Calcutta Gold. Une gamme complète d’appareils Gaggenau comprend un four électrique à induction, un réfrigérateur, un lave-vaisselle et un tiroir à micro-ondes intégrés.
Les salles de bains principales avec des sols et des murs en marbre Bianco Dolomite et Tundra Grey sont spacieuses et tranquilles. La plupart disposent d’une salle d’eau avec une baignoire Duravit et d’une douche îlot séparée avec des luminaires thermostatiques WaterMark. La double vasque en chêne sur mesure avec des éviers Duravit et les robinets et accessoires en étain satiné sur mesure sont de Watermark. Une armoire à pharmacie personnalisée de grand format de fabrication italienne est conçue avec un éclairage LED intégré et des étagères en verre. Les comptoirs de vanité sont fabriqués en pierre naturelle Superwhite.
Les salles de bains secondaires poursuivent le thème de la tranquillité élégante avec des sols en calcaire brossé Pietra Serena, des murs en dolomie Bianco autour des baignoires et une vanité en chêne personnalisée avec un lavabo Duravit encastré et un robinet et des accessoires en satin sur mesure de Watermark. L’armoire à pharmacie personnalisée est dotée d’un éclairage LED intégré et d’étagères en verre. La baignoire Duravit est enfermée dans un tablier en pierre de Basaltina bouchardé. Les comptoirs de vanité sont fabriqués en pierre naturelle Superwhite
Les espaces partagés inspirés de l’hospitalité à l’intérieur et à l’extérieur ont été conçus pour la forme physique, le bien-être, la détente et la créativité. Le bâtiment comprend un portier à temps partiel, un portier virtuel Carson 24 heures sur 24 et 7 jours sur 7, un hall d’entrée à double hauteur, un salon pour les résidents, une bibliothèque avec foyer à double face, une salle de jeux pour enfants, un parking sur place avec des chargeurs de VE, un spa pour animaux de compagnie et un parc pour chiens sur le toit. Le vaste niveau de bien-être est organisé autour d’une rotonde contemporaine offrant une variété d’espaces intérieurs et extérieurs qui ont été spécialement conçus pour favoriser la santé de l’esprit, du corps et de l’âme. Les résidents profiteront d’un centre de remise en forme qui s’ouvre sur un jardin paysager et dispose d’un studio adjacent disponible pour la pratique du yoga. Une piscine chauffée recouverte de dalles pleine grandeur de New Pietra cardosa avec une finition en cuir est flanquée d’une salle de sauna sec de style suédois avec des boiseries personnalisées et un banc intégré incurvé conçu pour offrir une expérience sensuelle et réparatrice et une salle de méditation avec un mur rétroéclairé en onyx, une pierre naturelle que l’on croyait en certaines traditions pour promouvoir la vigueur, la constance et l’endurance. Les vues panoramiques sur l’East River et les toits de Manhattan sont spectaculaires depuis la terrasse sur le toit, qui a été magnifiquement aménagée et conçue avec des espaces partagés ainsi que des cabanes privées. Les espaces communs disposent de tables à manger, de chaises longues et d’une cuisine d’été avec des barbecues. Les cabanes, dont certaines sont dotées d’une cuisine d’été et d’un barbecue, sont situées dans des murs d’intimité. Un parking et un espace de stockage sont disponibles pour un achat séparé.
Les modalités complètes de l’offre se trouvent dans un plan d’offre disponible auprès du promoteur. 110 N1 OWNER LLC, 288 Water Street, Brooklyn, NY 11201. N° de dossier de New York Référence : CD22-0157. Le commanditaire se réserve le droit d’apporter des modifications conformément aux conditions du plan d’offre. Ce matériel publicitaire ne constitue pas une offre de vente ni une sollicitation d’une offre d’achat à l’intention des résidents d’une juridiction dans laquelle les exigences d’enregistrement n’ont pas été remplies. Égalité des chances en matière de logement. Les images sont des rendus d’artistes et ne sont pas à l’échelle. Bem-vindo ao 110 North 1st, onde o design cuidadoso cria conexões significativas com a natureza. Uma mistura de estúdio para condomínios de quatro quartos.
Residências amplas e cheias de luz, todas com espaço privativo ao ar livre, apresentam janelas Schüco do chão ao teto nas áreas de estar e janelas Schüco de grande formato operáveis nos quartos. Os interiores são finalizados em uma paleta neutra suave de materiais naturais excepcionais e marcenaria italiana personalizada por toda parte.
As cozinhas equilibram a beleza estética com a excelência funcional. Os armários personalizados de altura total feitos na Itália pela RiFRA são feitos de carvalho branco. Bancadas e backsplashes são de mármore dourado de Calcutá. Um conjunto completo de eletrodomésticos Gaggenau inclui um forno elétrico de indução e uma geladeira, lava-louças e gaveta de micro-ondas integradas.
Os banheiros principais com pisos e paredes de mármore Bianco Dolomite e Tundra Grey são espaçosos e tranquilos. A maioria possui uma sala úmida com banheira Duravit e chuveiro independente separado com acessórios termostáticos WaterMark. A pia dupla de carvalho personalizada com pias Duravit e as torneiras e acessórios de estanho acetinado sob medida são da Watermark. Um armário de remédios personalizado de grande formato feito na Itália é projetado com iluminação LED integrada e prateleiras de vidro. As bancadas de vaidade são trabalhadas em pedra Superwhite natural.
Os banheiros secundários continuam o tema de tranquilidade elegante com pisos de calcário escovado Pietra Serena, paredes de dolomita Bianco ao redor das banheiras e uma penteadeira de carvalho personalizada com pia Duravit montada sob medida e torneira petwer de cetim sob medida e acessórios da Watermark. O armário de remédios personalizado possui iluminação LED integrada e prateleiras de vidro. A banheira Duravit é fechada dentro de um avental de pedra Basaltina bujardado. As bancadas da vaidade são trabalhadas em pedra natural Superwhite
Espaços compartilhados inspirados na hospitalidade por dentro e por fora foram projetados para fitness, bem-estar, relaxamento e criatividade. O edifício possui porteiro em meio período, porteiro virtual Carson 24 horas por dia, 7 dias por semana, saguão de pé-direito duplo, lounge para residentes, biblioteca com lareira de dupla face, sala de jogos para crianças, estacionamento no local com carregadores de veículos elétricos, spa para animais de estimação e corrida para cães na cobertura. O extenso nível de bem-estar é organizado em torno de uma rotunda contemporânea, oferecendo uma variedade de espaços internos e externos que foram projetados especificamente para promover a saúde da mente, do corpo e da alma. Os residentes poderão desfrutar de um centro de fitness que se abre para um jardim paisagístico e possui um estúdio adjacente disponível para a prática de ioga. Uma piscina aquecida revestida em placas de tamanho normal de New Pietra cardosa com acabamento em couro é ladeada pela sala de sauna seca em estilo sueco com painéis de madeira personalizados e um banco curvo integrado projetado para proporcionar uma experiência sensual e restauradora e uma sala de meditação com uma parede retroiluminada feita de ônix, uma pedra natural que se acredita em algumas tradições para promover o vigor, firmeza e resistência. As vistas panorâmicas do East River e do horizonte de Manhattan são espetaculares a partir do terraço da cobertura, que foi lindamente paisagístico e projetado com espaços compartilhados, bem como cabanas privativas. Os espaços compartilhados dispõem de mesas de jantar, espreguiçadeiras e uma cozinha de verão com churrasqueiras. As cabanas, algumas com cozinhas de verão e churrasqueiras, estão situadas dentro de paredes de privacidade. Estacionamento e armazenamento estão disponíveis para compra separada.
Os termos completos da oferta estão em um plano de oferta disponível no patrocinador. 110 N1 PROPRIETÁRIO LLC, 288 Water Street, Brooklyn, NY 11201. Arquivo de Nova York nº. CD22-0157. O Patrocinador reserva-se o direito de fazer alterações de acordo com os termos do plano de oferta. Este material publicitário não é uma oferta de venda nem uma solicitação de uma oferta de compra para residentes de qualquer jurisdição em que os requisitos de registro não tenham sido cumpridos. Oportunidades iguais de moradia. As imagens são renderizações artísticas e não estão em escala. Добро пожаловать в 110 North 1st, где продуманный дизайн создает значимые связи с природой. Сочетание студий и кондоминиумов с четырьмя спальнями.
Просторные светлые резиденции с частным открытым пространством оснащены окнами Schüco от пола до потолка в жилых помещениях и широкоформатными окнами Schüco в спальнях. Интерьеры выполнены в мягкой нейтральной палитре исключительных натуральных материалов и изготовленных на заказ итальянских столярных изделий.
Кухни сочетают в себе эстетическую красоту и функциональное совершенство. Полноразмерная мебель итальянского производства от RiFRA изготовлена из белого дуба. Столешницы и фартуки выполнены из калькуттского золотого мрамора. Полный набор бытовой техники Gaggenau включает в себя индукционную варочную панель, электрическую духовку, встроенный холодильник, посудомоечную машину и выдвижной ящик для микроволновой печи.
Основные ванные комнаты с полами и стенами из полированного мрамора Bianco Dolomite и Tundra Grey просторные и спокойные. В большинстве номеров есть влажная комната с ванной Duravit и отдельный отдельно стоящий душ с термостатической арматурой WaterMark. Изготовленная на заказ двойная раковина из дуба с раковинами Duravit, а также изготовленные на заказ смесители и аксессуары из атласного олова от Watermark. Широкоформатная аптечка итальянского производства со встроенным светодиодным освещением и стеклянными стеллажами. Столешницы для туалетного столика выполнены из натурального камня Superwhite.
Второстепенные ванные комнаты продолжают тему элегантного спокойствия с полами из матового известняка Pietra Serena, доломитовыми стенами Bianco вокруг ванн и изготовленным на заказ дубовым туалетным столиком с раковиной Duravit и сделанным на заказ сатинированным смесителем и аксессуарами от Watermark. Изготовленная на заказ аптечка оснащена встроенным светодиодным освещением и стеклянными стеллажами. Ванна Duravit заключена в фартук из бучардового камня Базальтина. Столешницы для туалетного столика выполнены из натурального камня Superwhite
Общие пространства, вдохновленные гостеприимством, внутри и снаружи были созданы для фитнеса, оздоровления, отдыха и творчества. В здании есть швейцар на неполный рабочий день, виртуальный швейцар Carson 24/7, вестибюль двойной высоты, гостиная для жителей, библиотека с двусторонним камином, детская игровая комната, парковка на территории с зарядными устройствами для электромобилей, спа-салон для домашних животных и бег для собак на крыше. Обширный оздоровительный уровень организован вокруг современной ротонды, предлагающей множество внутренних и открытых пространств, специально разработанных для укрепления здоровья ума, тела и души. Жителям понравится фитнес-центр, который выходит в ландшафтный сад и имеет прилегающую студию для занятий йогой. Небольшой бассейн с подогревом, облицованный полноразмерными плитами из новой кардосы Pietra с кожаной отделкой, окружен сухой сауной в шведском стиле с изготовленными на заказ деревянными панелями и изогнутой встроенной скамьей, разработанной для обеспечения чувственного и восстанавливающего опыта, и комнатой для медитации со стеной с подсветкой, изготовленной из оникса, натурального камня, который, как считается, в некоторых традициях способствует бодрости. стойкость и выносливость. Панорамный вид на Ист-Ривер и горизонт Манхэттена впечатляет с террасы на крыше, которая была красиво благоустроена и спроектирована с общими пространствами, а также частными кабинками для переодевания. В общих помещениях есть обеденные столы, шезлонги и летняя кухня с барбекю. Беседки с летней кухней и барбекю расположены в уединенных стенах. Парковка и кладовая доступны для отдельной покупки.
Полные условия предложения приведены в плане предложения, который можно получить у спонсора. 110 N1 OWNER LLC, 288 Уотер-стрит, Бруклин, Нью-Йорк 11201. Файл Нью-Йорка No. КД22-0157. Спонсор оставляет за собой право вносить изменения в соответствии с условиями плана предложения. Данный рекламный материал не является предложением о продаже или приглашением делать оферты о покупке жителям любой юрисдикции, в которой не были выполнены требования к регистрации. Равные жилищные возможности. Изображения являются художественными рендерами и не должны соответствовать масштабу.