1.111.720 EUR
3 Z
5 Ba
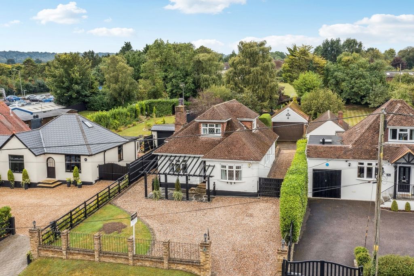

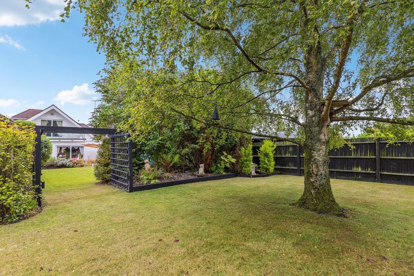
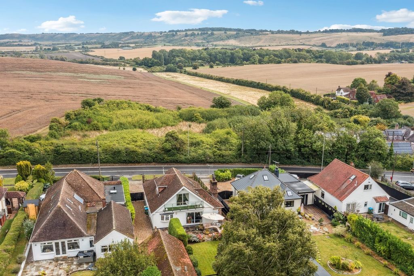
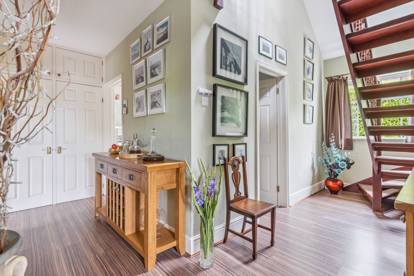
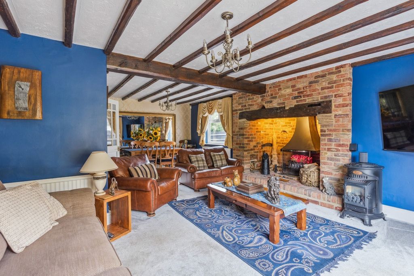
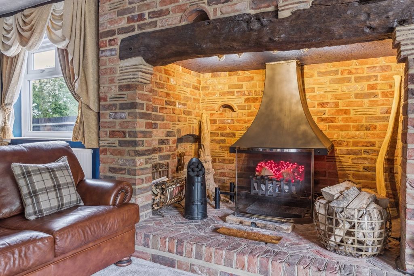


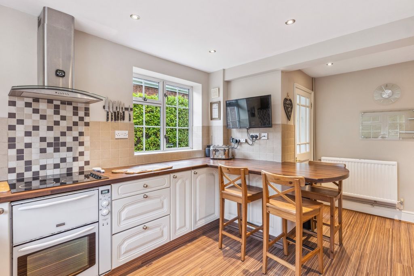
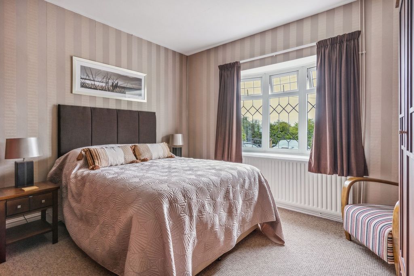
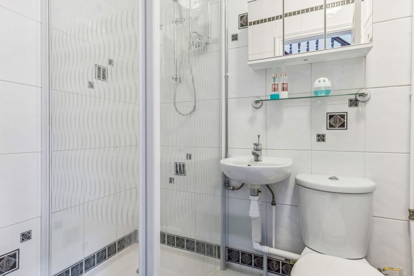
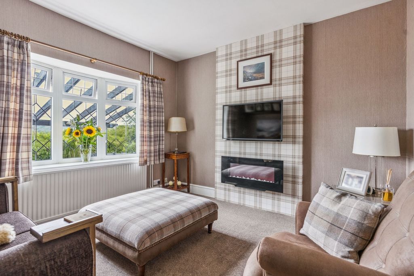

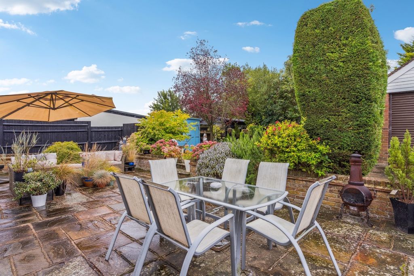
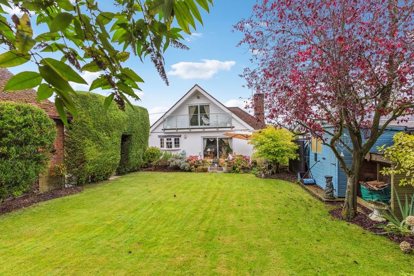
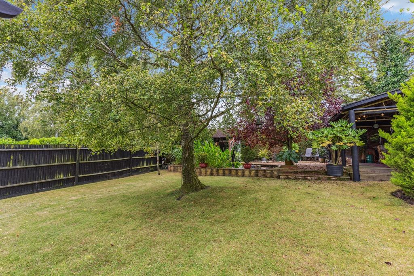
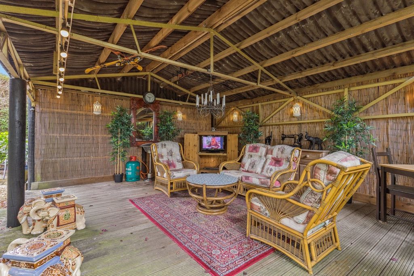
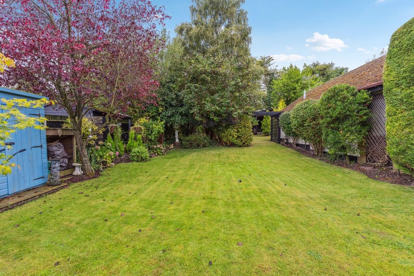
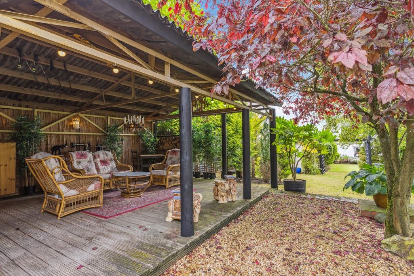
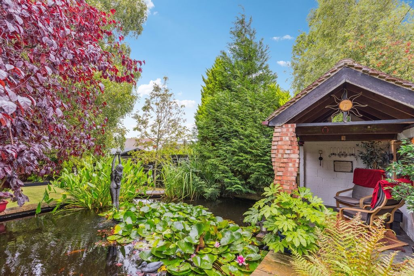


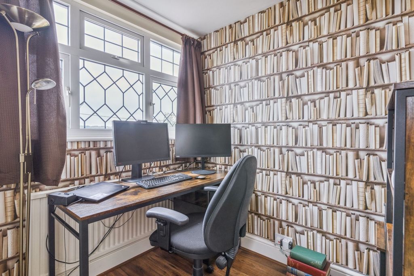
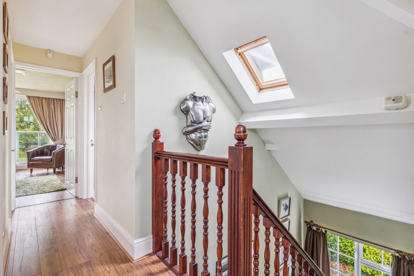
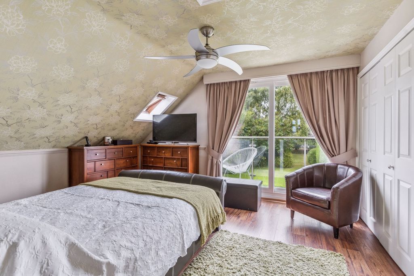
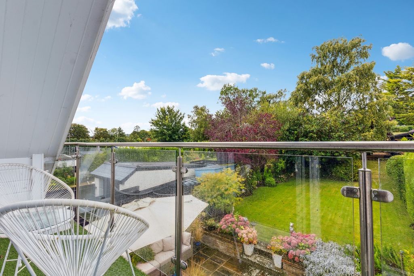
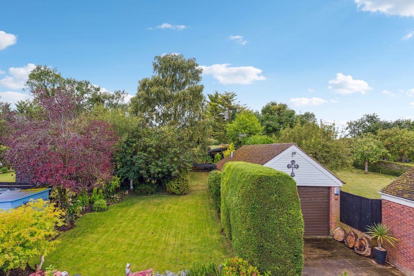
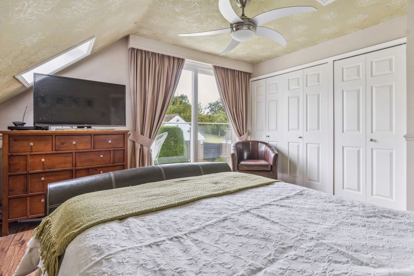
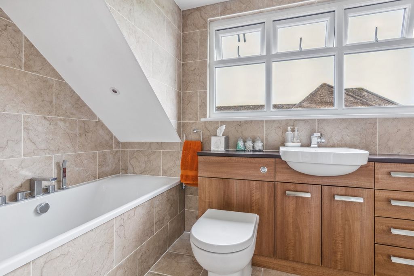
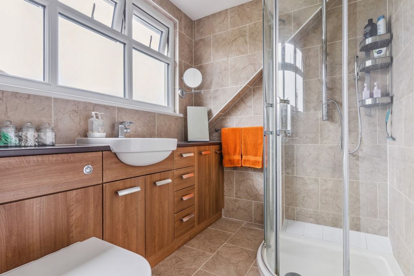
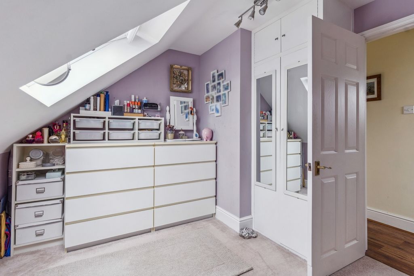
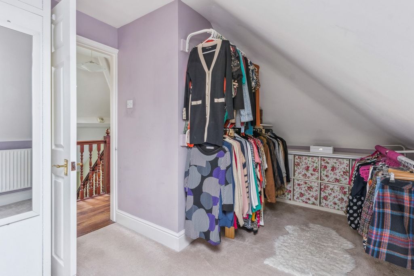
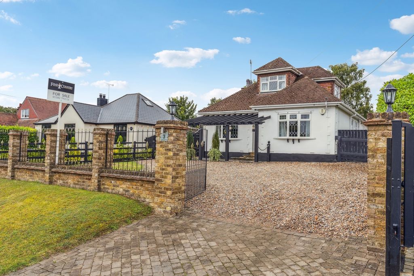
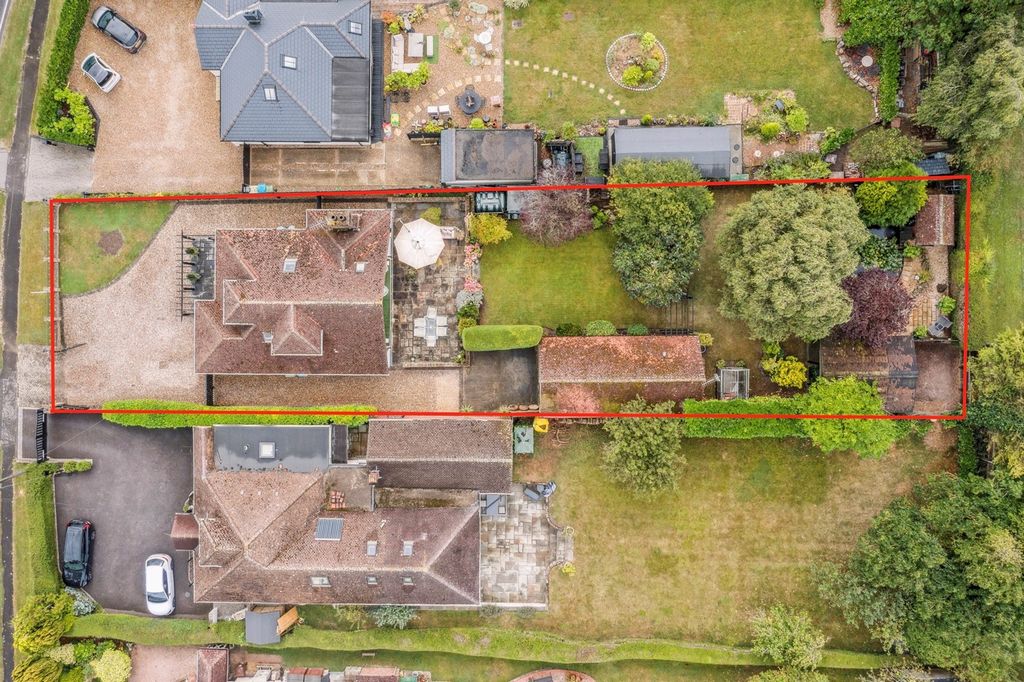
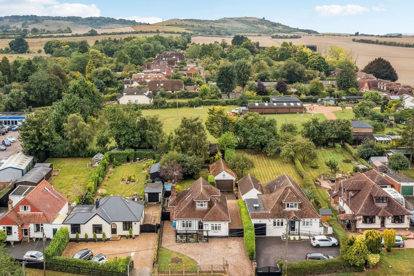
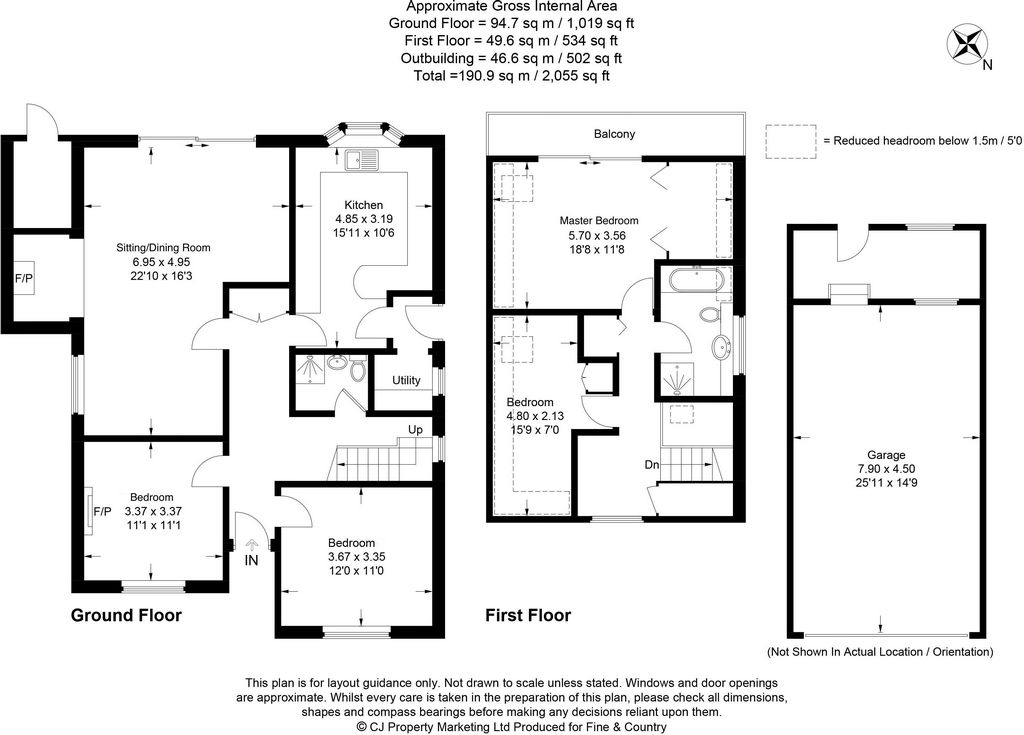
Positioned at the front of the family home, bedrooms two and three are conveniently accessed from the main entrance hall. Both rooms provide spacious double sized accommodations, each offering views over the front aspect. The third bedroom also features a wall-mounted electric fireplace, making it a flexible space that can easily function as a family room or playroom. Completing the ground floor is a modern shower room, equipped with a low-level W.C., pedestal wash hand basin, and a shower cubicle for added convenience.From the entrance hall, a staircase leads to the first-floor landing, which offers a generous, light-filled space perfect for a home office, with scenic views of the open countryside. The landing connects to the master bedroom, an impressive double-sized retreat featuring fitted wardrobes. Sliding double glazed patio doors open onto a Juliet balcony, offering a tranquil spot to enjoy morning coffee while taking in the peaceful views of the private garden and countryside beyond. The fourth bedroom is a well sized single room, ideal for use as a nursery, a child’s room, or even a walk-in dressing room. Completing the first floor is a beautifully refitted family bathroom, featuring floor-to-ceiling tiles, a low-level W.C., a vanity wash hand basin, a separate shower cubicle, and a tiled-panel bath with overhead spotlights—perfect for unwinding and relaxation.This extended detached residence is approached through elegant iron gates, leading to a gravelled driveway that offers generous off-road parking for multiple vehicles and leads to the main entrance. Gated access on both sides of the property leads to the rear garden, while the driveway extends through double wooden gates to one side, unveiling a substantial detached garage. Spanning over 25 feet in length, the garage is equipped with an electric rolling door, power, lighting, and an inspection pit, making it ideal for car enthusiasts. It also presents a fantastic opportunity for conversion into a self contained annexe or a home based business.Stepping out from the inviting sitting/dining room, you'll discover a spacious patio area that’s perfect for alfresco dining and entertaining, basking in the summer sun while overlooking the beautifully established rear garden. Steps rise from the patio to a lush, mature garden, featuring a manicured lawn, raised flower beds, and an array of mature hedging and trees that provide a tranquil, private retreat. Beyond the lawn, a charming pergola leads to a hidden sanctuary—an impressive covered outdoor living space with full power and lighting, designed for year-round enjoyment, come rain or shine. This serene area is further enhanced by a delightful feature pond, situated in front of an additional covered seating zone, creating an enchanting backdrop for relaxation and unwinding amidst peaceful, picturesque surroundings.The popular Buckinghamshire village of Edlesborough offers residents a variety of local amenities such as local shops, Post Office, Coffee Shop, Doctors Surgery/Pharmacy, the Pavilion on The Green, and good schooling within the village with catchment for the excellent Aylesbury Grammar Schools, whilst the nearby market towns of Leighton Buzzard and Tring offer extensive shopping facilities nearby. Edlesborough also offers excellent transport links to London with the M1 Junction 11 approximately 6.5 miles away, and an efficient rail service from either Leighton Buzzard or Tring to Euston from 30 minutes, making it an ideal location for commuting to the capitol or exploring the wider area. Property Information Tenure: FreeholdOil Heating, Mains Water, ElectricityEPC Rating: Band ECouncil Tax: Band FLocal Authority: Buckinghamshire Council
Features:
- Garage
- Garden
- Balcony Mehr anzeigen Weniger anzeigen An extended and well presented four bedroom detached family home with an enchanting private rear garden and countryside views, situated to the outskirts of the highly desirable Buckinghamshire village of Edlesborough. Nestled on the outskirts of the highly sought-after Buckinghamshire village of Edlesborough and surrounded by picturesque open countryside, this extended four bedroom detached family home offers over 1,500 sq. ft. of spacious living space, all set within a generous 1/4 acre plot. This delightful residence boasts a charming sitting/dining room boasting character features and a striking brick surround inglenook fireplace, and an impressive master bedroom with a Juliet balcony provides tranquil views of the private rear garden. One of the standout features of this home is its beautifully landscaped private garden, designed for both relaxation and entertaining. The garden includes a converted outbuilding, now an exquisite outdoor living area, situated within a secluded retreat. Overlooking a charming feature pond, this space offers a perfect setting for year-round enjoyment and relaxation.Entering into this delightful family residence, you are welcomed by a charming entrance that leads to a characterful sitting/dining room, where exposed wooden beams and enchanting views of the secluded rear garden create an inviting ambiance. The generous sitting and dining space is perfect for hosting gatherings with family and friends, while the stunning brick-surround inglenook fireplace offers a warm and cosy haven, ideal for curling up with loved ones on chilly evenings. Adjacent to this living area is the bright and airy kitchen/breakfast room, fitted with an array of base and wall units, roll-top surfaces, an integrated oven with an electric hob, and space for white goods. A breakfast bar offers the perfect spot for morning coffee or casual meals. From the kitchen, a door opens into the utility room, providing additional storage and further space for appliances, adding an extra layer of convenience and functionality to this delightful home.
Positioned at the front of the family home, bedrooms two and three are conveniently accessed from the main entrance hall. Both rooms provide spacious double sized accommodations, each offering views over the front aspect. The third bedroom also features a wall-mounted electric fireplace, making it a flexible space that can easily function as a family room or playroom. Completing the ground floor is a modern shower room, equipped with a low-level W.C., pedestal wash hand basin, and a shower cubicle for added convenience.From the entrance hall, a staircase leads to the first-floor landing, which offers a generous, light-filled space perfect for a home office, with scenic views of the open countryside. The landing connects to the master bedroom, an impressive double-sized retreat featuring fitted wardrobes. Sliding double glazed patio doors open onto a Juliet balcony, offering a tranquil spot to enjoy morning coffee while taking in the peaceful views of the private garden and countryside beyond. The fourth bedroom is a well sized single room, ideal for use as a nursery, a child’s room, or even a walk-in dressing room. Completing the first floor is a beautifully refitted family bathroom, featuring floor-to-ceiling tiles, a low-level W.C., a vanity wash hand basin, a separate shower cubicle, and a tiled-panel bath with overhead spotlights—perfect for unwinding and relaxation.This extended detached residence is approached through elegant iron gates, leading to a gravelled driveway that offers generous off-road parking for multiple vehicles and leads to the main entrance. Gated access on both sides of the property leads to the rear garden, while the driveway extends through double wooden gates to one side, unveiling a substantial detached garage. Spanning over 25 feet in length, the garage is equipped with an electric rolling door, power, lighting, and an inspection pit, making it ideal for car enthusiasts. It also presents a fantastic opportunity for conversion into a self contained annexe or a home based business.Stepping out from the inviting sitting/dining room, you'll discover a spacious patio area that’s perfect for alfresco dining and entertaining, basking in the summer sun while overlooking the beautifully established rear garden. Steps rise from the patio to a lush, mature garden, featuring a manicured lawn, raised flower beds, and an array of mature hedging and trees that provide a tranquil, private retreat. Beyond the lawn, a charming pergola leads to a hidden sanctuary—an impressive covered outdoor living space with full power and lighting, designed for year-round enjoyment, come rain or shine. This serene area is further enhanced by a delightful feature pond, situated in front of an additional covered seating zone, creating an enchanting backdrop for relaxation and unwinding amidst peaceful, picturesque surroundings.The popular Buckinghamshire village of Edlesborough offers residents a variety of local amenities such as local shops, Post Office, Coffee Shop, Doctors Surgery/Pharmacy, the Pavilion on The Green, and good schooling within the village with catchment for the excellent Aylesbury Grammar Schools, whilst the nearby market towns of Leighton Buzzard and Tring offer extensive shopping facilities nearby. Edlesborough also offers excellent transport links to London with the M1 Junction 11 approximately 6.5 miles away, and an efficient rail service from either Leighton Buzzard or Tring to Euston from 30 minutes, making it an ideal location for commuting to the capitol or exploring the wider area. Property Information Tenure: FreeholdOil Heating, Mains Water, ElectricityEPC Rating: Band ECouncil Tax: Band FLocal Authority: Buckinghamshire Council
Features:
- Garage
- Garden
- Balcony