645.000 EUR
430.000 EUR
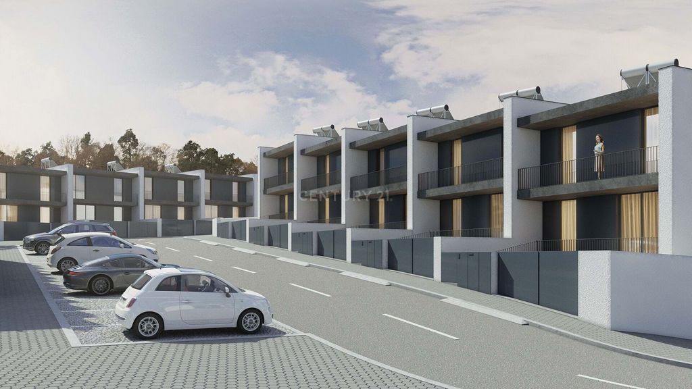
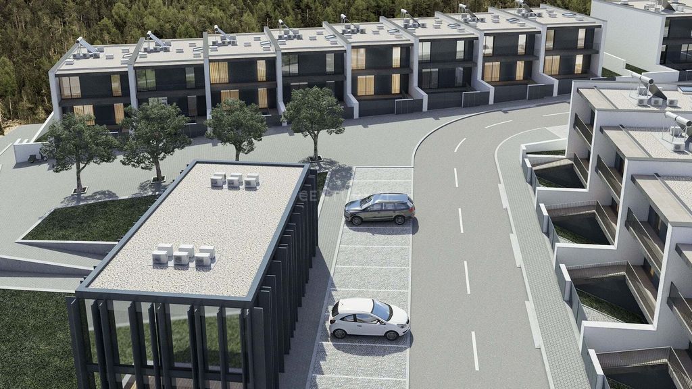
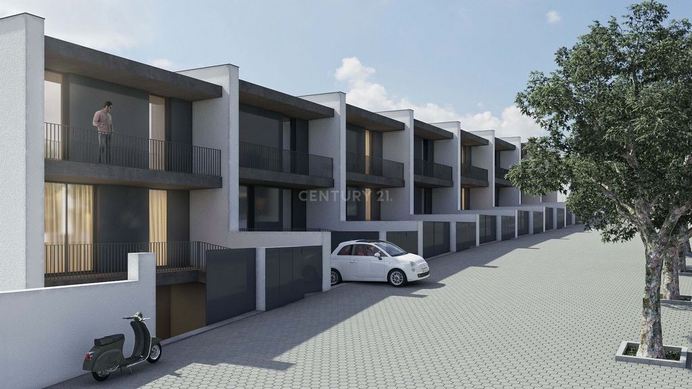
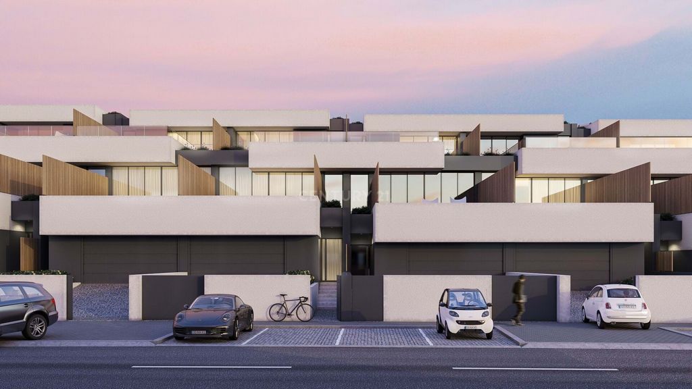
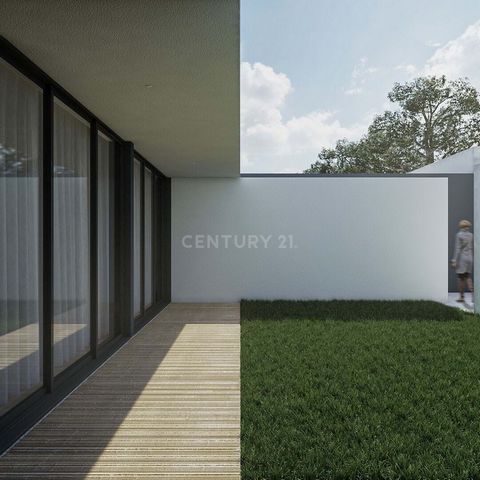
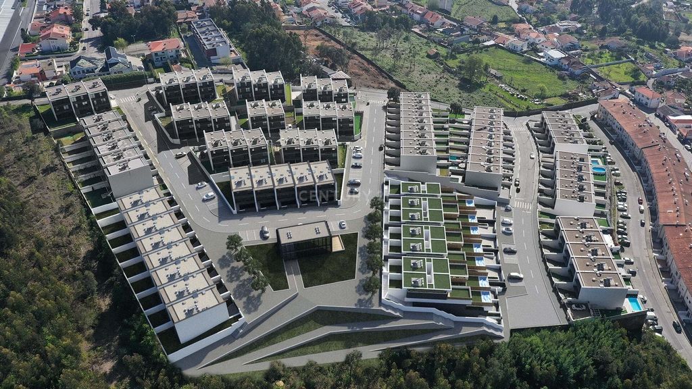
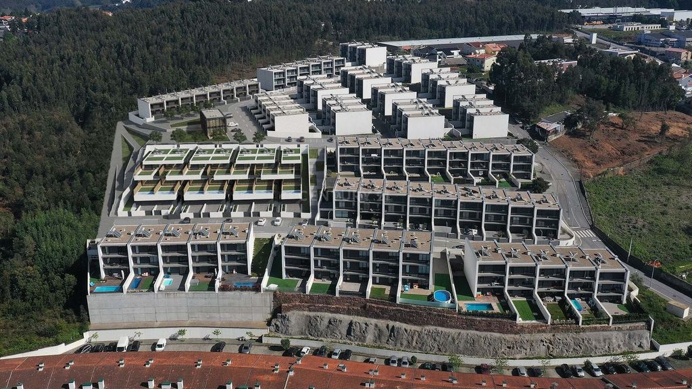
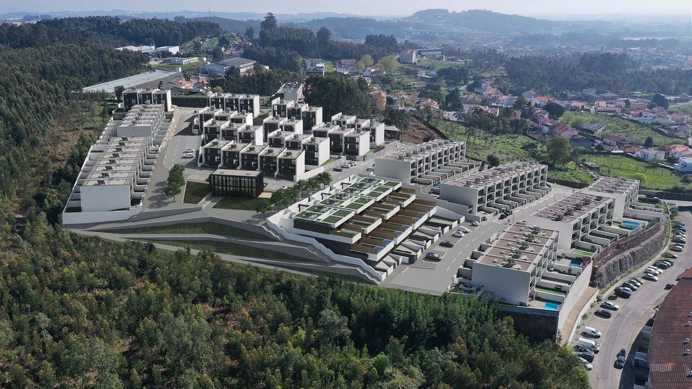
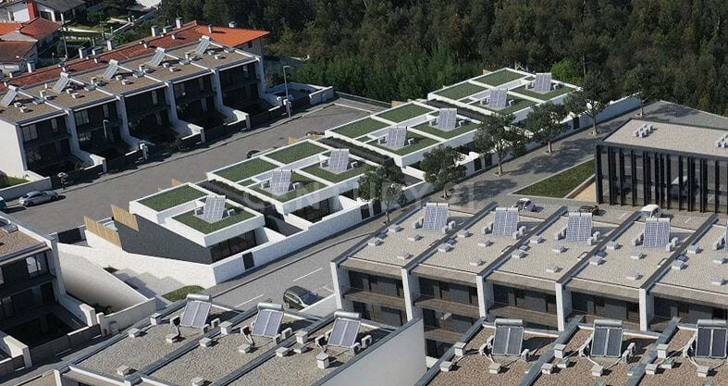
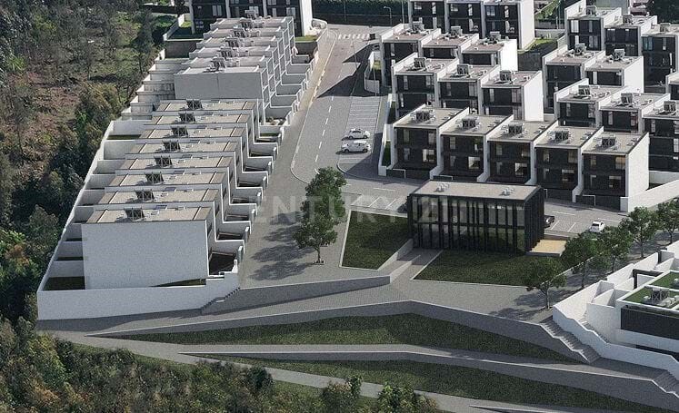
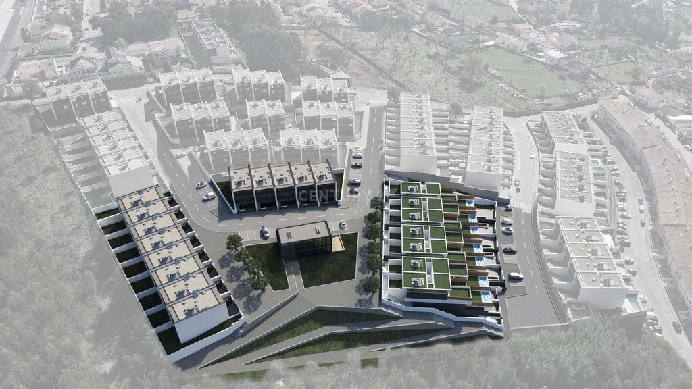
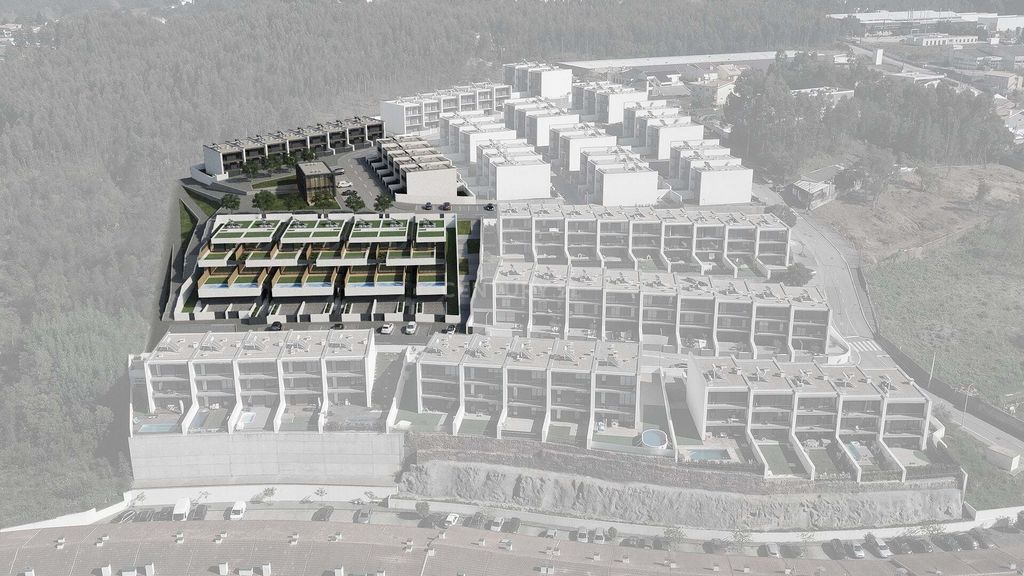
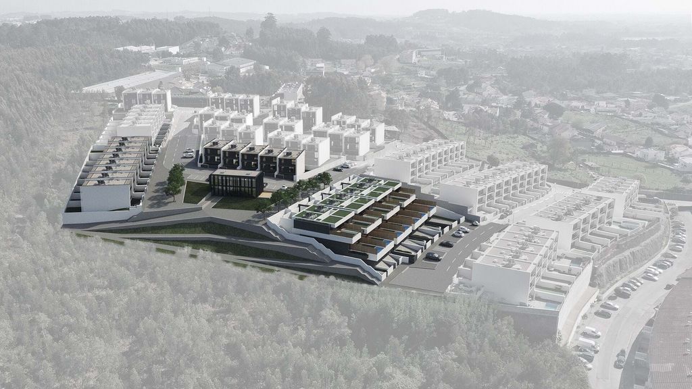
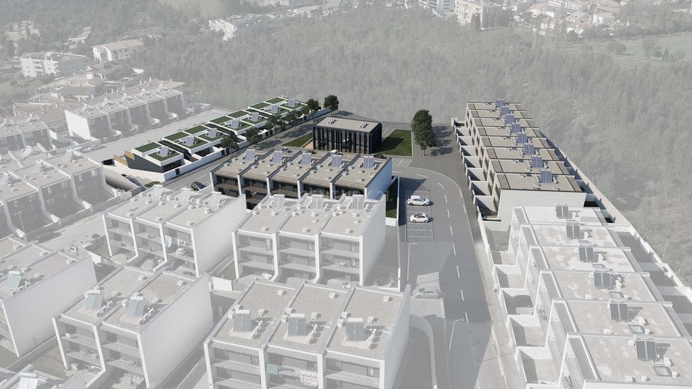
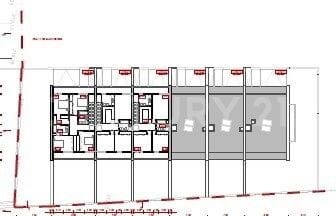
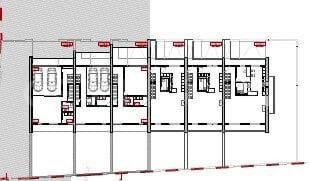
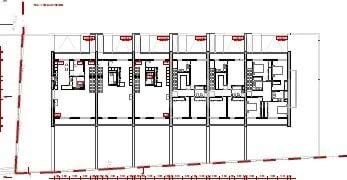
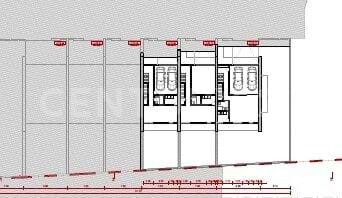
| Stadt |
Durchschnittspreis m2 haus |
Durchschnittspreis m2 wohnung |
|---|---|---|
| Vila Nova de Gaia | 2.599 EUR | 3.451 EUR |
| Espinho | - | 3.421 EUR |
| Santa Maria da Feira | 1.723 EUR | 2.023 EUR |
| Canidelo | - | 4.488 EUR |
| Gondomar | 1.896 EUR | 2.199 EUR |
| Porto | 3.692 EUR | 4.168 EUR |
| Feira | 1.761 EUR | 1.838 EUR |
| Ovar | 1.809 EUR | 2.129 EUR |
| Matosinhos | - | 3.894 EUR |
| Valongo | 1.764 EUR | 1.870 EUR |
| Maia | 2.248 EUR | 2.566 EUR |
| Ovar | 1.785 EUR | 2.016 EUR |
| Maia | 2.073 EUR | 2.541 EUR |
| Oliveira de Azeméis | 1.507 EUR | - |
| Paredes | 1.854 EUR | 3.306 EUR |
| Aveiro | 1.787 EUR | 3.180 EUR |
| Marco de Canaveses | 2.099 EUR | - |
| Vila Nova de Famalicão | 1.468 EUR | 1.842 EUR |
| Albergaria-a-Velha | 1.408 EUR | 2.232 EUR |
Sermonde, in turn, is a more rural and agricultural parish. Nature lovers can enjoy hiking and trails in the open air, enjoying the beauty of the region. The parish is also home to the Chapel of São Miguel.Both parishes have a wide range of services, such as schools, local shops, restaurants and other establishments that meet the needs of their inhabitants. In addition, they are well connected through access roads, allowing convenient travel to other areas of Vila Nova de Gaia and to Porto.Contemporary style 4 bedroom villasLocated in a quiet area of Grijó / Sermonde, with sea views, very close to shops, services and excellent road access, such as the N1 and motorway.
Completion is scheduled for the end of 2026.Designed to harmonize the interior with the exterior.With T4 typology and very generous areas in all divisions, it spreads 325.8m2 over 3 floors:Basement - lounge, laundry, toilet and garage.
Ground floor - Common room, toilet, kitchen and entrance hall and 1 bedroom.
1st Floor - 1 suite with dressing room, 2 bedrooms and a complete bathroom.Outside, garden area.
Air conditioning and underfloor heating, fireplace, barbecue, electric gates, balconies, electric shutters.
Excellent sun exposure.EXTERIOR FINISHESFlooring - Prefabricated concrete slabs/lawnWalls - ETIC'S System - EPS 6cm in gray and whiteFrames - Frames in dark gray aluminum, with thermal break.Balcony guards in laminated glass, with a dark gray U rail.Gates in welded aluminum sheet, lacquered in dark grey.GENERAL INTERIOR FINISHESFLOORS
Vinyl flooring placed throughout the house.Underfloor heating in sanitary facilities in the rooms.Non-slip ceramic flooring in the garage.CEILINGSFalse ceilings in plasterboard, with crown molding next to gaps and recessed spotlights.False ceilings in water-repellent plasterboard in the sanitary facilities, with built-in spotlights.WALLSPlaster walls designed and painted with plastic paint.Walls coated with rectified ceramic up to 2.00m high in the sanitary facilities.WOODSDoors, frames, baseboards, cupboards and paneling in beech or painted white.There are 9 T4 houses available, corresponding to lots 66, 71, 77, 78, 79, 80, 81, 82 and 83, corresponding to the following areas of each lot: 428, 374, 509, 356, 350, 347 , 331 and 446 m2, respectively.
The value of the houses varies between 520,000.00 and 660,000.00.COME MEET!!!! Mehr anzeigen Weniger anzeigen Grijó est une paroisse qui combine des zones urbaines et rurales. Il bénéficie d'un emplacement stratégique, à proximité du centre de Vila Nova de Gaia et avec un accès facile à la ville de Porto. La paroisse possède des espaces verts, comme le Parque do Castelo, qui offre une vue panoramique sur la région.
Sermonde, quant à elle, est une paroisse plus rurale et agricole. Les amoureux de la nature pourront profiter de randonnées et de sentiers en plein air, profitant de la beauté de la région. La paroisse abrite également la chapelle de São Miguel.Les deux paroisses disposent d'un large éventail de services, tels que des écoles, des commerces de proximité, des restaurants et d'autres établissements qui répondent aux besoins de leurs habitants. De plus, ils sont bien reliés par des routes d'accès, ce qui permet de se déplacer facilement vers d'autres zones de Vila Nova de Gaia et vers PortoVillas de style contemporain de 4 chambresSitué dans un quartier calme de Grijó / Sermonde, avec vue sur la mer, très proche des commerces, des services et d'un excellent accès routier, comme la N1 et l'autoroute.
La livraison est prévue fin 2026.Conçu pour harmoniser l'intérieur avec l'extérieur.Avec une typologie T4 et des surfaces très généreuses dans toutes les divisions, il s'étend sur 325,8m2 sur 3 étages :Sous-sol - salon, buanderie, toilette et garage.
Rez-de-chaussée - Salle commune, toilettes, cuisine et hall d'entrée et 1 chambre.
1er Étage - 1 suite avec dressing, 2 chambres et une salle de bain complète.A l'extérieur, coin jardin.
Climatisation et chauffage au sol, cheminée, barbecue, portail électrique, balcons, volets électriques.
Excellente exposition au soleil.FINITIONS EXTÉRIEURESRevêtement de sol - Dalles de béton préfabriquées/pelouseMurs - Système ETIC'S - EPS 6cm en gris et blancChâssis - Châssis en aluminium gris foncé, à rupture de pont thermique.Garde-corps de balcon en verre feuilleté, avec un rail en U gris foncé.Portillons en tôle d'aluminium soudée, laquée gris foncé.FINITIONS INTÉRIEURES GÉNÉRALESSOLS
Revêtement de sol en vinyle placé dans toute la maison.Chauffage au sol dans les sanitaires des chambres.Plancher de céramique antidérapant dans le garage.PLAFONDSFaux plafonds en plaques de plâtre, avec moulures à côté des interstices et spots encastrés.Faux plafonds en plaques de plâtre hydrofuge dans les sanitaires, avec spots intégrés.DES MURSMurs en plâtre conçus et peints avec de la peinture plastique.Murs revêtus de céramique rectifiée jusqu'à 2,00 m de haut dans les sanitaires.LES BOISPortes, cadres, plinthes, placards et lambris en hêtre ou peints en blanc.Il y a 9 maisons T4 disponibles, correspondant aux lots 66, 71, 77, 78, 79, 80, 81, 82 et 83, correspondant aux superficies suivantes de chaque lot : 428, 374, 509, 356, 350, 347, 331 et 446 m2, respectivement.
La valeur des maisons varie entre 520 000,00 et 660 000,00 .VIENS RENCONTRER!!!! Moradias T4 de estilo contemporâneo Localizadas em zona calma de Grijó /Sermonde, com vista mar, muito perto de comércio, serviços e excelentes acessos rodoviários, como a N1 e auto-estrada.
Conclusão está prevista para o final de 2026.Desenhada para obter uma harmonização do interior com o exterior.De tipologia T4 e áreas bem generosas em todas as divisões, distribui 325.8m2 por 3 pisos:Cave - salão, lavandaria, Wc e garagem.
Rés do chão - Sala comum, Wc serviço, Cozinha e hall de entrada e 1 quarto.
1º Andar - 1 quartos em suite com closet, 2 quartos e uma casa de banho completa.No exterior, zona ajardinada.
Climatização por ar condicionado e piso radiante, recuperador de calor, barbecue, portões elétricos, varandas, estores elétricos.
Excelente exposição solar.ACABAMENTOS EXTERIORES Pavimento - Lajetas de betão prefabricado/relvadoParedes - Sistema ETIC´S - EPS 6cm a cor cinza e brancaCaixilharia - Caixilharias em Alumínio cinzento escuro, com rutura térmica.Guardas de Varanda em vidro laminado, com calha U de cor cinzento-escuro.Portões em chapa de alumínio soldado, lacado em cinzento- escuro.ACABAMENTOS INTERIORES GERAISPAVIMENTOS
Pavimento vinílico colocado em toda a habitação.Pavimento radiante em instalações sanitárias dos quartos.Pavimento cerâmico antiderrapante na garagem.TETOSTetos falsos em gesso cartonado, com sancas junto aos vãos e focos encastráveis.Tetos falsos em gesso cartonado hidrófugo nas instalações sanitárias, com focos encastráveis.PAREDESParedes em gesso projetado e pintado a tinta plástica.Paredes revestidas a cerâmico retificado ate 2.00m de altura nas instalações sanitárias.MADEIRASPortas, esquadrias, rodapés, armários e apainelados em faia ou pintado de branco.Estão disponíveis 9 moradias da tipologia T4, correspondentes aos lotes 66, 71, 77, 78, 79, 80, 81, 82 e 83, a que correspondem as seguintes áreas de cada lote: 428, 374, 509, 356, 350, 347, 331 e 446 m2, respetivamente.
O Valor das Moradias variam entre os 520.000,00 e os 660.000,00.VENHA CONHECER!!!!Grijó é uma freguesia que combina áreas urbanas e rurais. Possui uma localização estratégica, próxima ao centro de Vila Nova de Gaia e com fácil acesso à cidade do Porto. A freguesia possui espaços verdes, como o Parque do Castelo, que oferece uma vista panorâmica da região.
Sermonde, por sua vez, é uma freguesia mais rural e agrícola. Os amantes da natureza podem desfrutar de caminhadas e trilhas ao ar livre, apreciando a beleza da região. A freguesia também abriga a Capela de São Miguel.Ambas as freguesias têm uma oferta diversificada de serviços, como escolas, comércio local, restaurantes e outros estabelecimentos que atendem às necessidades dos seus habitantes. Além disso, estão bem conectadas através de vias de acesso, permitindo deslocamentos convenientes para outras áreas de Vila Nova de Gaia e para o Porto. Grijó is a parish that combines urban and rural areas. It has a strategic location, close to the center of Vila Nova de Gaia and with easy access to the city of Porto. The parish has green spaces, such as Parque do Castelo, which offers a panoramic view of the region.
Sermonde, in turn, is a more rural and agricultural parish. Nature lovers can enjoy hiking and trails in the open air, enjoying the beauty of the region. The parish is also home to the Chapel of São Miguel.Both parishes have a wide range of services, such as schools, local shops, restaurants and other establishments that meet the needs of their inhabitants. In addition, they are well connected through access roads, allowing convenient travel to other areas of Vila Nova de Gaia and to Porto.Contemporary style 4 bedroom villasLocated in a quiet area of Grijó / Sermonde, with sea views, very close to shops, services and excellent road access, such as the N1 and motorway.
Completion is scheduled for the end of 2026.Designed to harmonize the interior with the exterior.With T4 typology and very generous areas in all divisions, it spreads 325.8m2 over 3 floors:Basement - lounge, laundry, toilet and garage.
Ground floor - Common room, toilet, kitchen and entrance hall and 1 bedroom.
1st Floor - 1 suite with dressing room, 2 bedrooms and a complete bathroom.Outside, garden area.
Air conditioning and underfloor heating, fireplace, barbecue, electric gates, balconies, electric shutters.
Excellent sun exposure.EXTERIOR FINISHESFlooring - Prefabricated concrete slabs/lawnWalls - ETIC'S System - EPS 6cm in gray and whiteFrames - Frames in dark gray aluminum, with thermal break.Balcony guards in laminated glass, with a dark gray U rail.Gates in welded aluminum sheet, lacquered in dark grey.GENERAL INTERIOR FINISHESFLOORS
Vinyl flooring placed throughout the house.Underfloor heating in sanitary facilities in the rooms.Non-slip ceramic flooring in the garage.CEILINGSFalse ceilings in plasterboard, with crown molding next to gaps and recessed spotlights.False ceilings in water-repellent plasterboard in the sanitary facilities, with built-in spotlights.WALLSPlaster walls designed and painted with plastic paint.Walls coated with rectified ceramic up to 2.00m high in the sanitary facilities.WOODSDoors, frames, baseboards, cupboards and paneling in beech or painted white.There are 9 T4 houses available, corresponding to lots 66, 71, 77, 78, 79, 80, 81, 82 and 83, corresponding to the following areas of each lot: 428, 374, 509, 356, 350, 347 , 331 and 446 m2, respectively.
The value of the houses varies between 520,000.00 and 660,000.00.COME MEET!!!!