DIE BILDER WERDEN GELADEN…
Häuser & einzelhäuser zum Verkauf in Aiguamúrcia
2.495.000 EUR
Häuser & Einzelhäuser (Zum Verkauf)
Aktenzeichen:
EDEN-T100434899
/ 100434899
Aktenzeichen:
EDEN-T100434899
Land:
ES
Stadt:
Aiguamurcia
Postleitzahl:
43815
Kategorie:
Wohnsitze
Anzeigentyp:
Zum Verkauf
Immobilientyp:
Häuser & Einzelhäuser
Größe der Immobilie :
690 m²
Größe des Grundstücks:
1.696 m²
Zimmer:
8
Schlafzimmer:
8
Badezimmer:
5
Stockwerk:
1
Balkon:
Ja
Terasse:
Ja

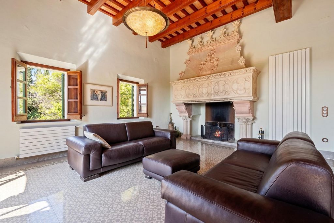
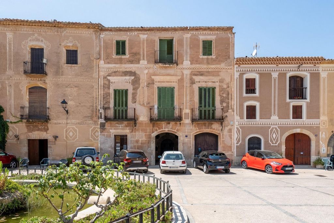
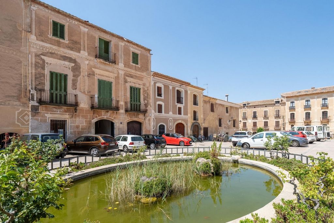


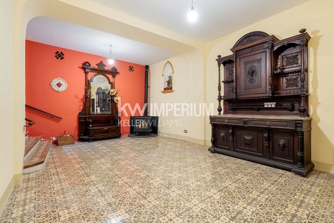
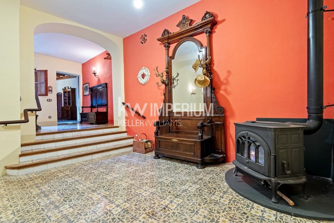
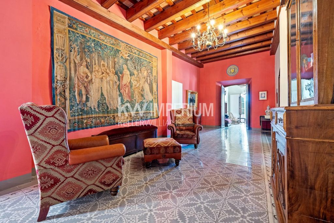
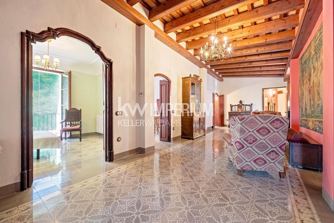
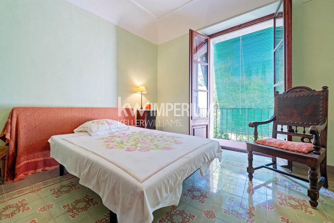
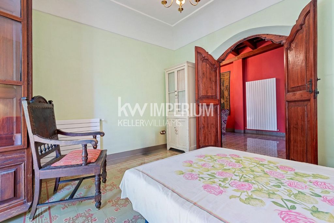
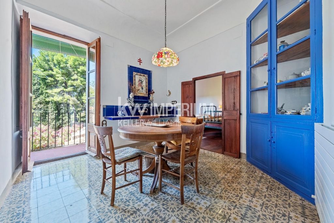
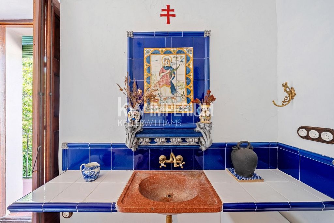
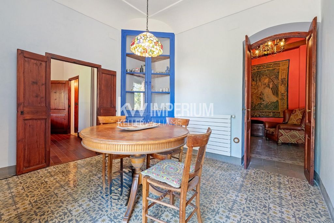
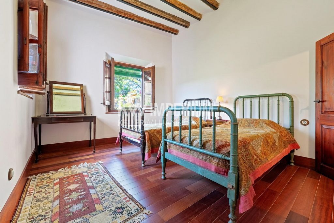
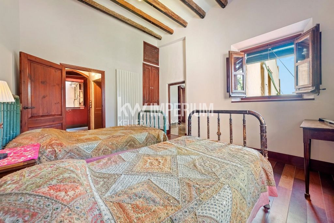

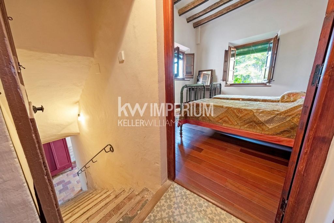
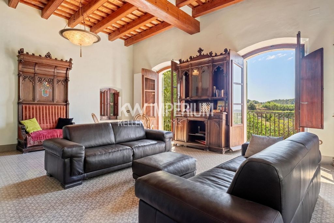
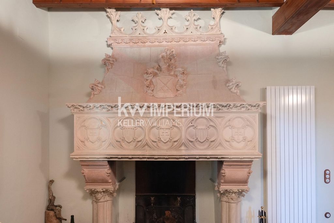

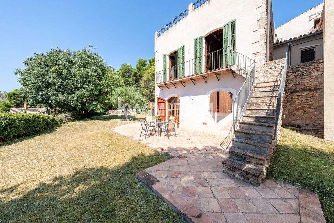
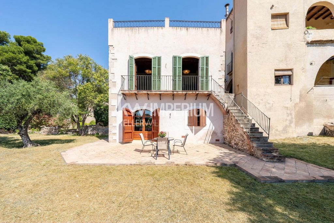


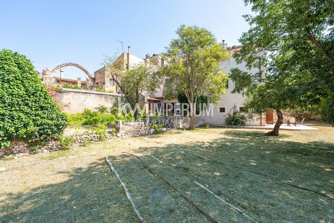
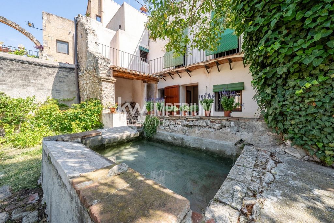
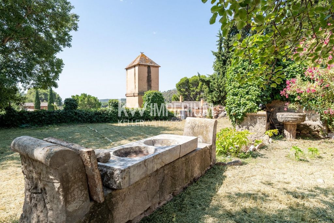
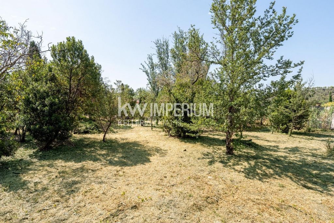
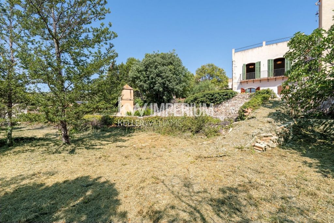
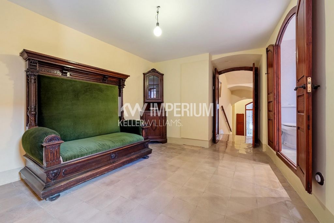
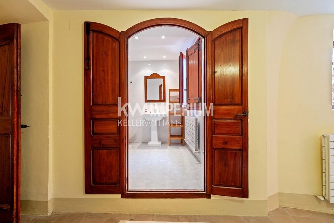
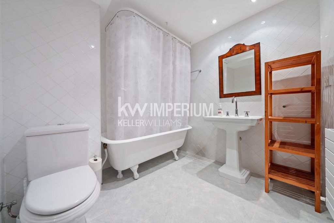
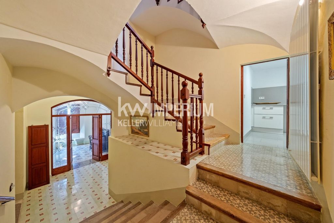
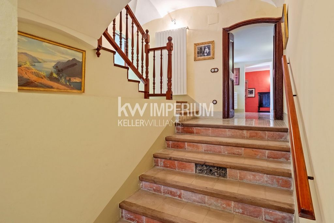
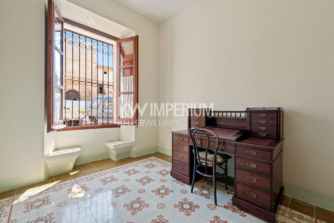
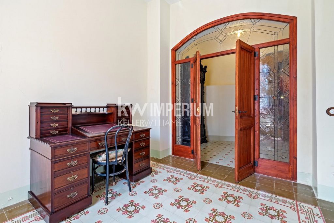
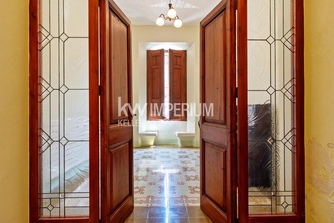
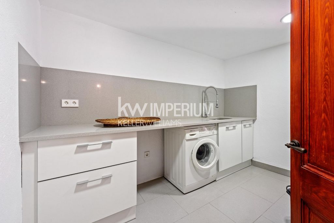
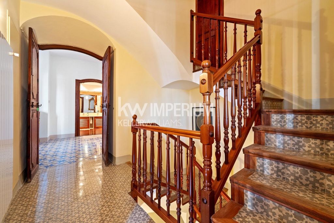
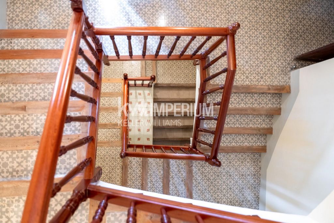
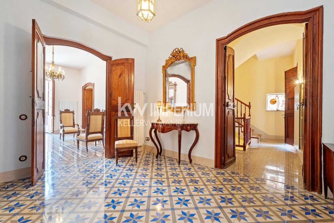
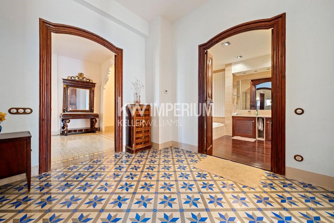
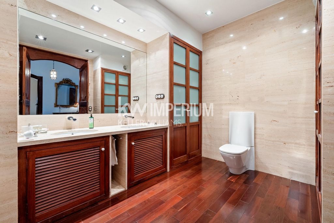

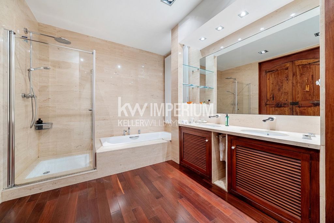
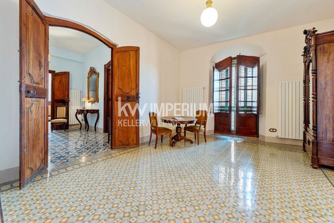
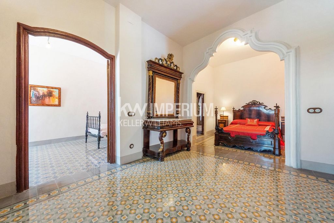
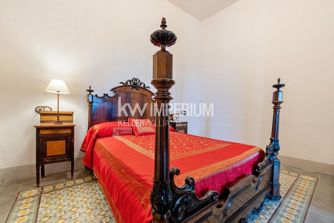

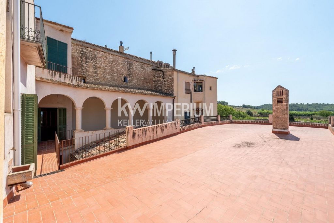
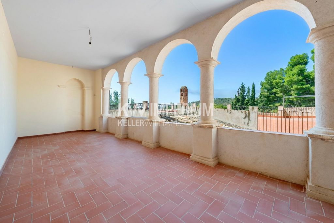
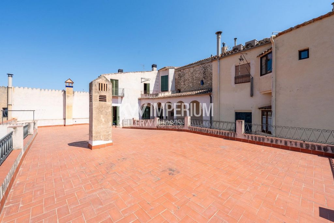



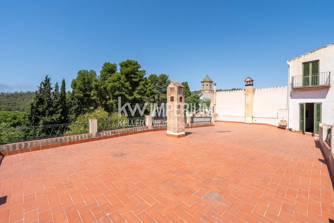


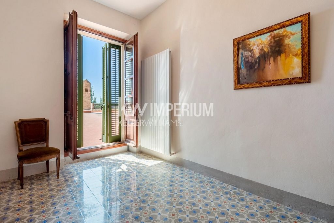
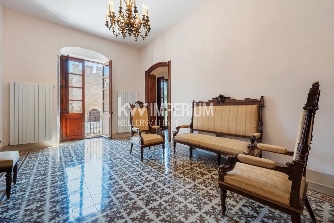
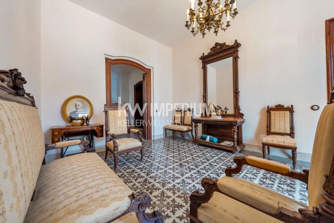
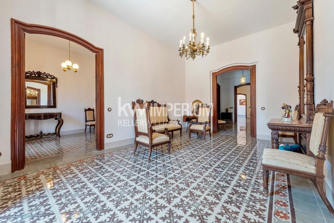
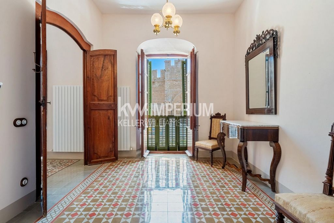
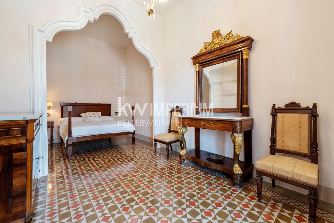
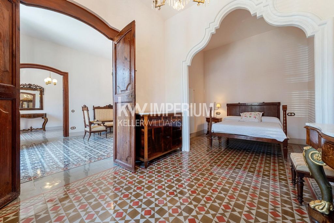
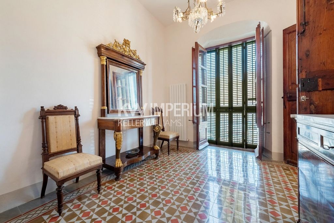

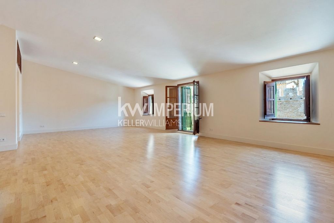

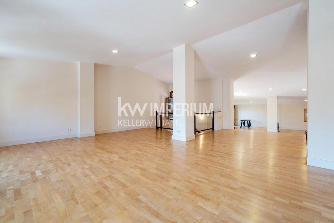

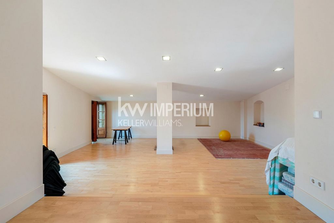
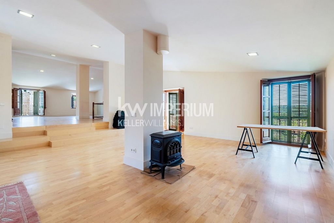
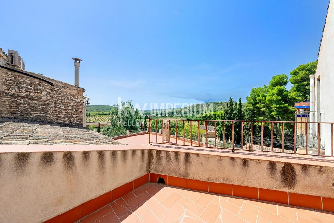


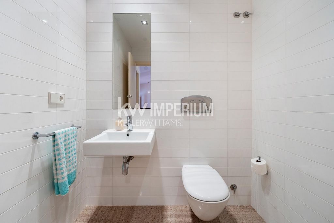
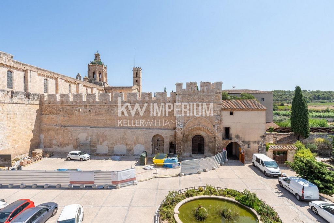
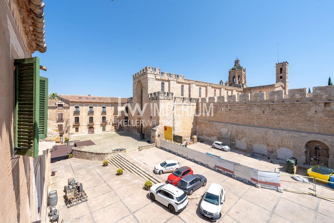
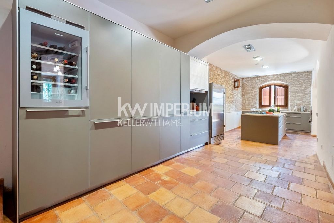
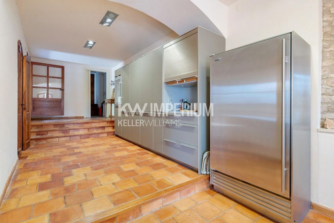
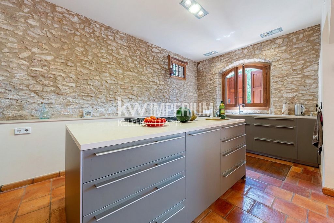

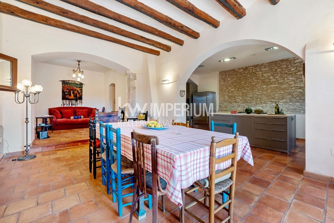

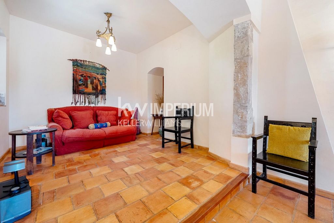
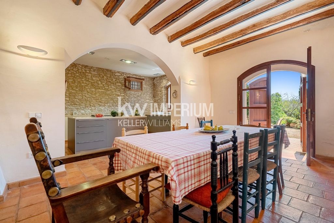
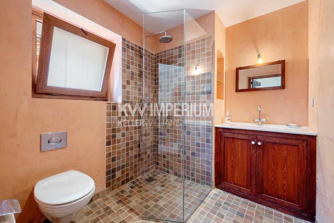
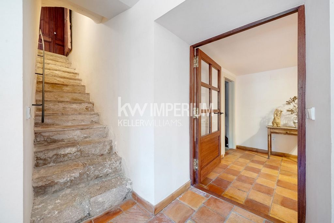
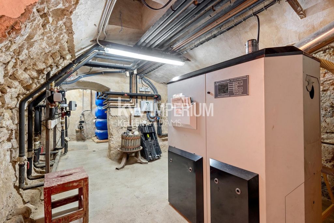
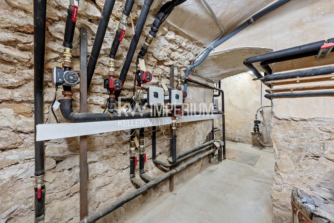
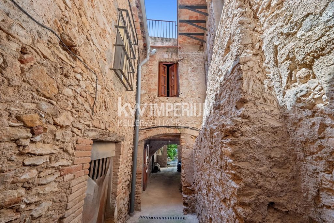
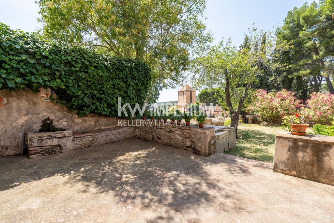
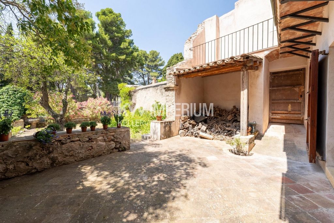
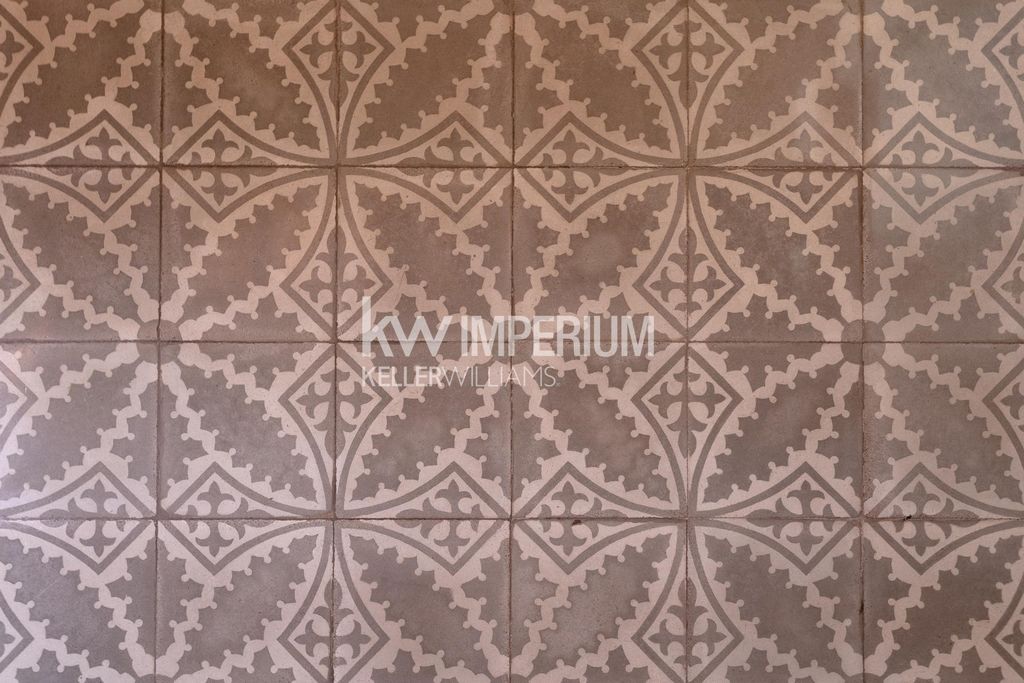

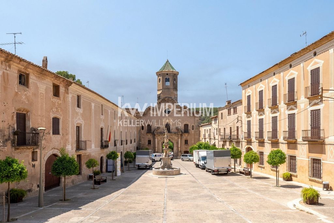
Features:
- Balcony
- Terrace Mehr anzeigen Weniger anzeigen Keller Williams pone a la disposición del cliente más exigente un palacio del siglo XII situado dentro del recinto histórico y monumental del monasterio cisterciense de Santes Creus, de una gran singularidad arquitectónica e histórica. ~~Esta excepcional casa situada dentro del mismo recinto monacal y amurallado del monasterio, antes de ser adquirida por la familia actualmente propietaria, fue utilizada antiguamente como hospital, centro de acogida de peregrinos o bodega del monasterio. Por su tamaño, configuración y espacios, el palacio se podría adaptar mediante pequeñas intervenciones, como 3 viviendas independientes o como un singular hotel-boutique.~~Entrando por puerta principal situada en la misma plaza de Jaume el Just frente a la fachada del monasterio, y atravesando un fresco y elegante corredor, descubrimos un amplio vestíbulo principal desde donde se puede acceder a mano derecha a un espacio destinado a garaje y almacén con acceso a la plaza. ~~Al fondo del distribuidor y subiendo una pequeña escalinata a la izquierda nos encontramos con a un gran salón-estar de paso en planta baja, que distribuye varias estancias a su derecha y al fondo da acceso al gran y noble salón del palacio, con una espectacular chimenea de piedra coronada por un imponente escudo de armas. ~~Este magnífico y luminoso salón, está amueblado y dispuesto con diversos ambientes, que ofrecen bonitas vistas al jardín con árboles frutales de la propiedad, y panorámicas vistas del Camp de Tarragona. A su vez, saliendo al balcón principal de esta estancia, una escalera exterior comunica esta planta con la planta inferior y al mismo jardín y huerto de la casa.~~Situándonos de nuevo en la gran sala de paso anterior al gran salón, nos encontramos con dos dormitorios dobles con balcón exterior, un pequeño comedor junto a la antigua cocina, y una escalera interior que comunica con la planta inferior o semisótano de la casa.~~Desde esta planta y subiendo unas cortas escaleras, la casa dispone de un baño completo totalmente actualizado, de una equipada lavandería y zona de plancha, y de un despacho inferior a nivel de calle con puerta de acceso independiente al mismo corredor de entrada de la casa.~~Subiendo una bonita escalera, decorada con pequeñas cristaleras diseñadas por los mismos propietarios, llegamos a la segunda planta de la casa destinada principalmente a habitaciones dormitorio (antiguas alcobas), todas ellas precedidas de espaciosos distribuidores, alguno dispuesto como comedor, pero la mayoría acondicionados como sala de estar individual. Esta planta dispone de un gran baño completo actualizado proyectado con materiales de gran calidad, que ocupa el antiguo espacio destinado a la capilla del palacio. Completa esta planta un espacio exterior con vistas en la fachada posterior del palacio, precedido por una bonita galería-balcón porticada, que aprovecha en su parte exterior, el techo de la primera planta a modo de gran terraza.~~~Subiendo a la última planta de la casa, nos encontramos con una gran sala diáfana dispuesta en dos niveles, suelos de madera, y dos completos baños, disponiendo de vistas a la fachada del monasterio por la parte frontal y al jardín por la otra fachada posterior. Esta planta, dispone de preinstalación de una posible cocina en dos esquinas, pensadas si se desea para distribuir como estancias independientes.~~Volviendo a la escalera inferior que comunica la planta baja con el semisótano, el palacio alberga una nueva cocina con isla central exquisitamente equipada y diseñada, junto a un comedor de verano, una salita de lectura, y un bonito baño de cortesía. Esta planta es la antesala del jardín del palacio, su huerto, árboles y de unos tranquilos rincones decorados con sensibles y cuidados detalles.~~Completa por último en la casa, un corredor interior de servicio que al atravesarlo se respira historia, en donde se ubican las estancias destinadas a la calefacción y equipamientos de la casa, con modernas y recientes calderas totalmente actualizadas y mantenidas.~~Una exclusiva propiedad que se ofrece sin mobiliario, ubicada en esta singular zona interior del Camp de Tarragona llena de magia y encanto, cercana a la autopista AP-2 que une Barcelona con Zaragoza, a 20’ de la capital del Tarragonés, y de la estación de alta velocidad (AVE), y que está totalmente preparada para vivir con amplias comodidades, o bien para proyectar como una interesante inversión y negocio.~~Solicite una visita y déjese sorprender por esta oportunidad única.~~~~~~~~~
Features:
- Balcony
- Terrace