DIE BILDER WERDEN GELADEN…
Häuser & Einzelhäuser (Zum Verkauf)
Aktenzeichen:
EDEN-T100354531
/ 100354531
Aktenzeichen:
EDEN-T100354531
Land:
NL
Stadt:
Helvoirt
Postleitzahl:
5268 LG
Kategorie:
Wohnsitze
Anzeigentyp:
Zum Verkauf
Immobilientyp:
Häuser & Einzelhäuser
Größe der Immobilie :
347 m²
Größe des Grundstücks:
6.545 m²
Zimmer:
12
Schlafzimmer:
6
Badezimmer:
2
Parkplätze:
1

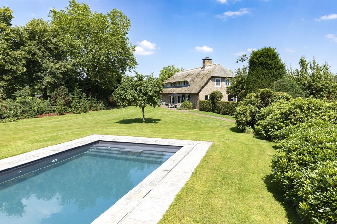


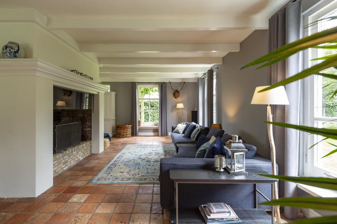

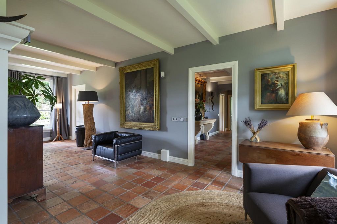

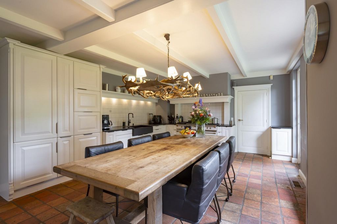



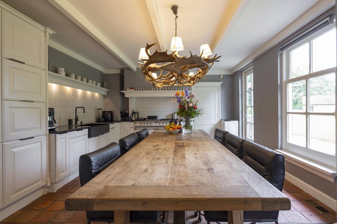
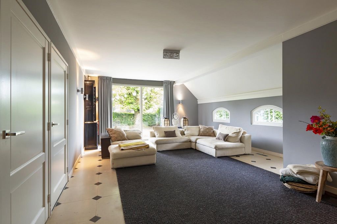
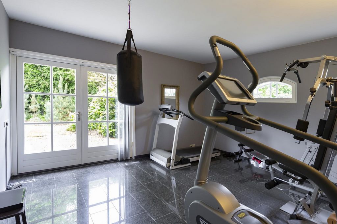
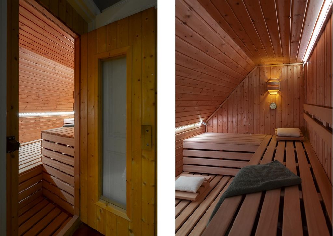
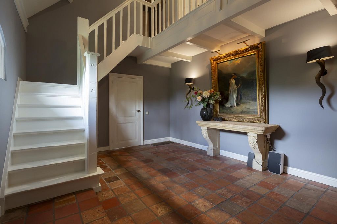
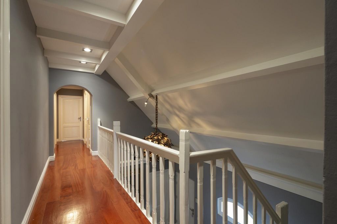



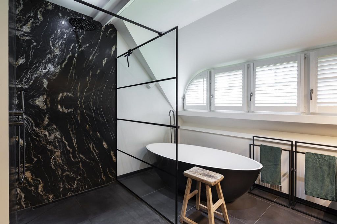
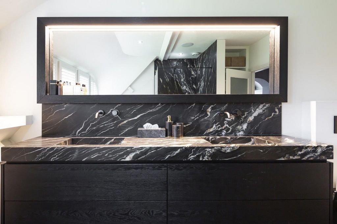
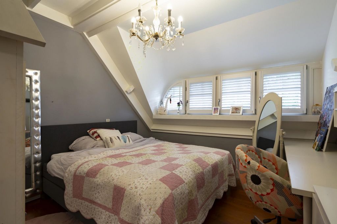
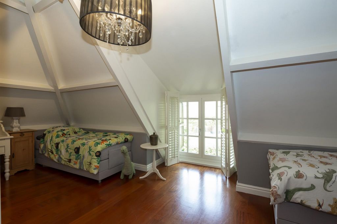
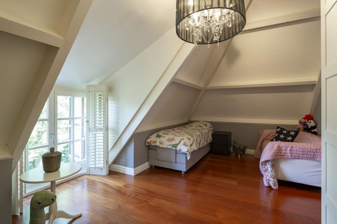
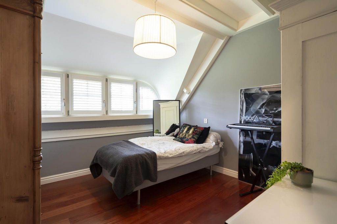


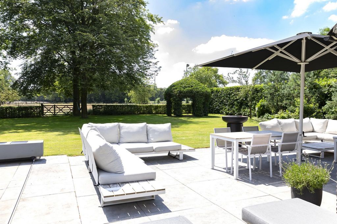
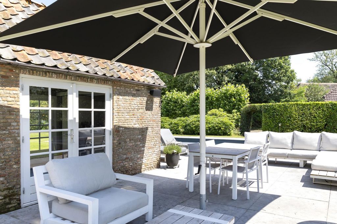
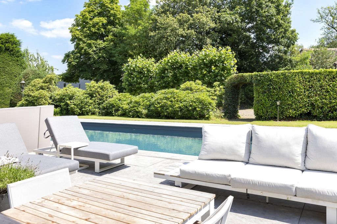
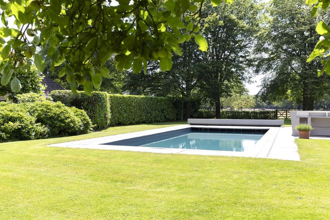
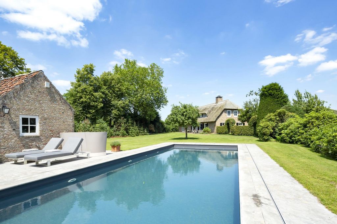

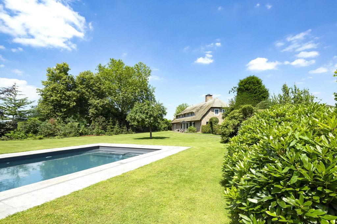
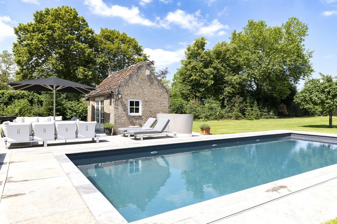
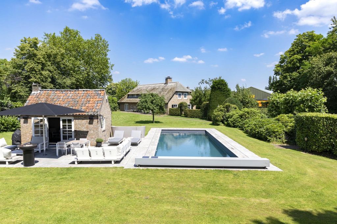
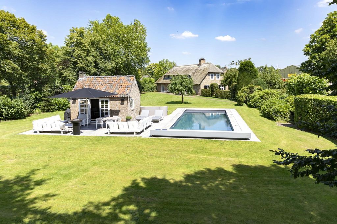
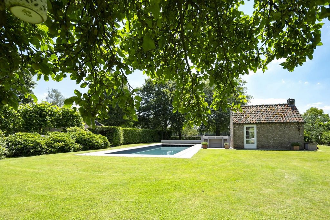

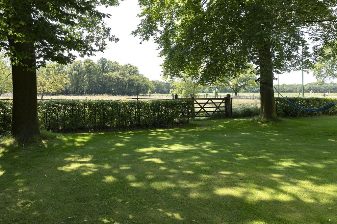
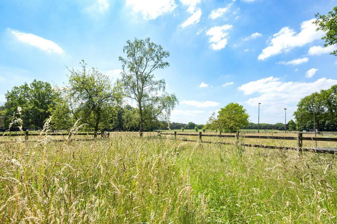
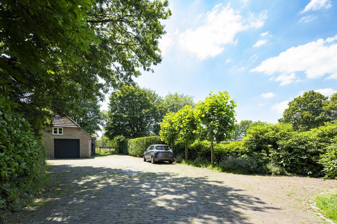
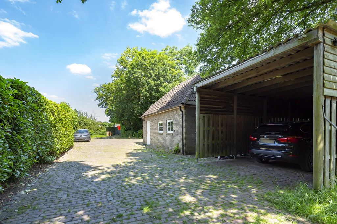

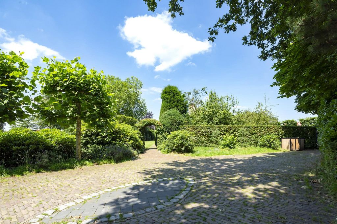
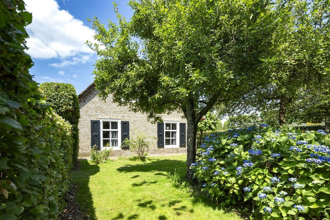
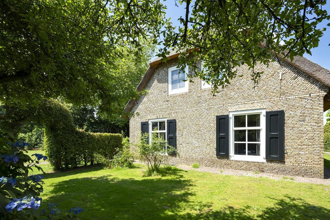





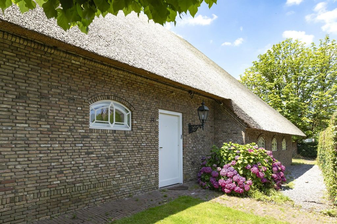
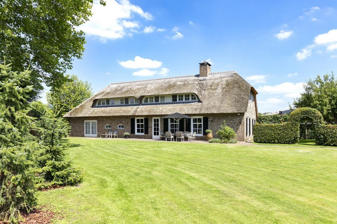
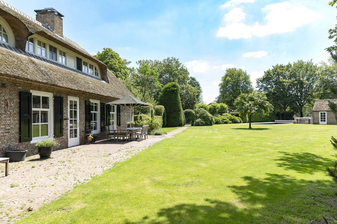

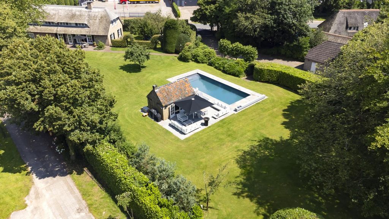
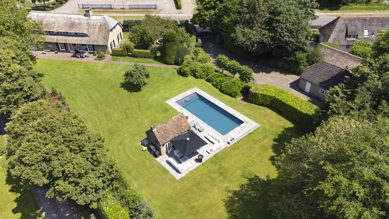

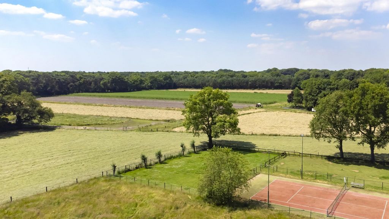

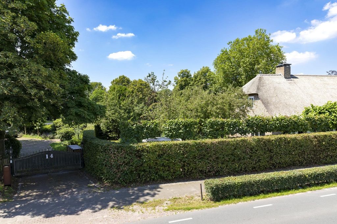
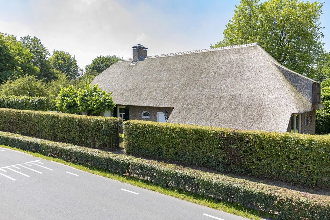
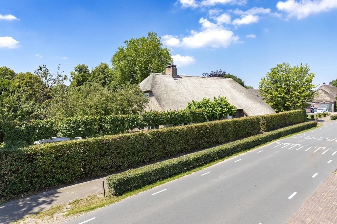
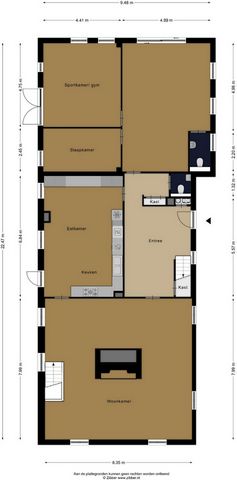
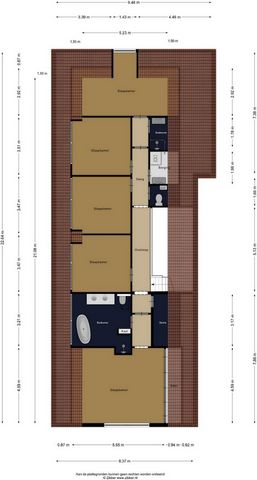

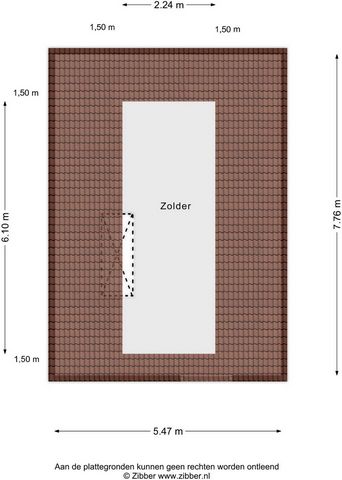
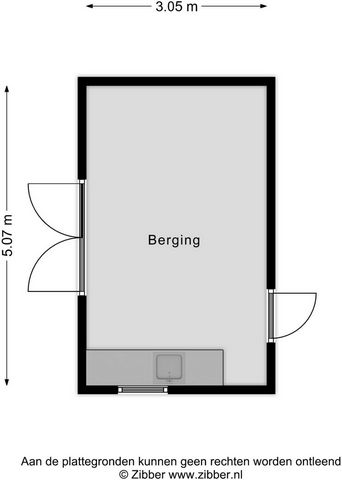
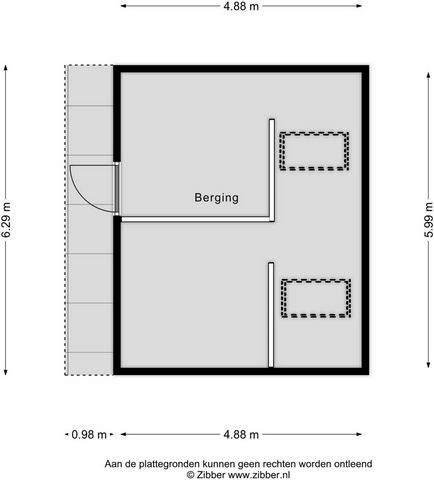


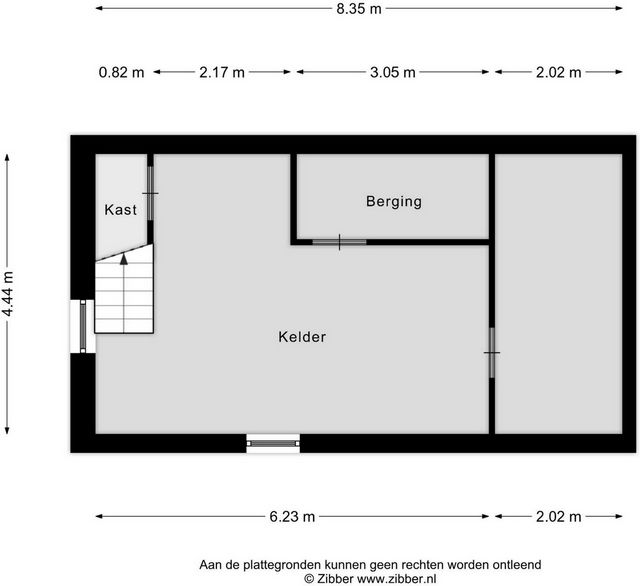
Living area: approx. 347 m2 excluding basement of approx. 50 m2
Volume: approx. 1288 m3
Plot area: 6,545 m2
Year of construction: 1981
Energy label: A including solar panelsLayoutParterreThe farmhouse has a fantastic entrance with mezzanine and stairs to the first floor. The hall is spacious and has access doors to the attractive living/kitchen area, the cozy living room, the office, the bedroom and the gym. The gym has double French doors that open onto the terrace. The farmhouse has a lot of space and offers you countless possibilities for use.Life here mainly takes place in, as the name suggests, the lovely living/kitchen area. This luxurious kitchen with various built-in appliances is centrally located in the house and is very spacious so that you can cook, eat, have a drink, party, in short, enjoy a Burgundian meal!These are attractive spaces, with beautiful views over the garden. The floor has farmers' tiled floor tiles with underfloor heating. The living room has a cozy fireplace, a place to spend the evenings with a good glass of wine, for example.Speaking of wine, through the living room you reach the beautiful wine cellar with old stable windows.Floor
Adjacent to the spacious landing with loft are five beautiful bedrooms and several bathrooms. There is also a laundry room with storage and a separate toilet room.Thanks to the large dormer window, the bedrooms have been significantly increased in space and have a nice size.The master bedroom is located at the end of the landing and has an ensuite bathroom.The spacious bathroom has a free-standing bath, a spacious walk-in shower, a wall-mounted toilet and a double sink, integrated into the bathroom furniture.The gardenThe garden is a feast for the eyes! The garden has been beautifully landscaped by architecture and is located on the sunny southwest. There are several terraces, a beautiful swimming pool with a cozy garden/pool house with a fireplace and a kitchen.
The garden runs into a meadow at the rear and is completely fenced with a solid fence. You can let your own horses graze here. The farmhouse has a large driveway with an electric gate. There is ample parking on site. There is also a garage and a carport and two storage rooms.Details:- Thatched farmhouse with 6 bedrooms and several bathrooms, sauna, gym and office
- Spacious wine cellar
- A fitness room/gym
- Beautiful swimming pool with cozy pool/garden house
- Energy efficient, energy label A, equipped with solar panels (located in the meadow)
- Carport and garage
- Excellently maintained
- Ready to move in
- Countless uses!Living in Helvoirt
A lovely village located in the province of North Brabant. Helvoirt is a surprising village, falls under the municipality of Vught, has various facilities, forests, dunes and an active club life.
A place where young and old can move easily.In terms of relaxation, the Bernardus golf course in Cromvoirt is located around the corner and you can recreate in your own backyard with the swimming pool and horse stables. In addition, the Loonse and Drunense Dunes, De IJzeren Man, the De Gement polder area and the De Moerputten nature reserve are located a short distance from the house.Due to the central location of Helvoirt, you can quickly reach the equally beautiful villages such as Vught, Oisterwijk and the cities of 's-Hertogenbosch and Tilburg.Curious about this fantastic, thatched, well-maintained farmhouse? Come and taste the unique atmosphere, experience the freedom, the space, the tranquility, the possibilities! Make an appointment for a viewing, call or email Marleen de Bekker from Finesse Makelaardij and she will be happy to show you the house. Mehr anzeigen Weniger anzeigen Nieuwkuikseweg 14, HelvoirtHeerlijk wonen in Helvoirt! Een unieke stek, een prachtige, uitstekend onderhouden woonboerderij met een rieten kap, gelegen op een riant perceel van 6.545 m2 met uitzicht over de weilanden. U ervaart hier optimale privacy en rust.Algemeen
Woonoppervlak: ca. 347 m2 exclusief kelder van ca. 50 m2
Inhoud: ca. 1288 m3
Perceeloppervlak: 6.545 m2
Bouwjaar: 1981
Energielabel: A inclusief zonnepanelenIndelingParterreDe woonboerderij heeft een fantastische entree met vide en trapopgang naar de verdieping. De hal is ruim opgezet en heeft toegangsdeuren tot de sfeervolle woon/leefkeuken, de gezellige woonkamer, het kantoor, de slaapkamer en de gym. De gym heeft dubbele openslaande tuindeuren die uitkomen op het terras. De woonboerderij heeft bijzonder veel ruimte en biedt u dan ook talloze gebruiksmogelijkheden.Het leven speelt zich hier met name af in, de naam zegt het al, de fijne woon/leefkeuken. Deze luxueuze keuken voorzien van diverse inbouwapparatuur bevindt zich centraal in de woning, is heel ruim opgezet zodat u er lekker in kunt koken, eten, borrelen, feesten, kortom bourgondisch kunt genieten!Het zijn sfeervolle ruimtes, met mooie uitzichten over de tuin. Op de vloer liggen boeren plavuizen vloertegels met vloerverwarming. In de woonkamer bevindt zich een gezellige open haard, een plek om de avonden heerlijk door te brengen met bijvoorbeeld een goed glas wijn.Over wijn gesproken, via de woonkamer bereikt u de prachtige wijnkelder voorzien van oude stalraampjes.Verdieping
Grenzend aan de ruime overloop met vide bevinden zich vijf mooie slaapkamers en meerdere badkamers. Er is tevens een wasruimte met berging en een separate toiletruimte.Dankzij de grote dakkapel zijn de slaapkamers flink in ruimte vergroot en hebben zij een mooie afmeting gekregen.De ouderslaapkamer bevindt zich aan het einde van de overloop en heeft een badkamer ensuite.De royale badkamer is voorzien van een vrijstaand ligbad, een ruime inloopdouche, een zwevend toilet en een dubbele wastafel, geïntegreerd in het badkamermeubel.De tuinDe tuin is een lust voor het oog! Onder architectuur is de tuin fraai aangelegd en gesitueerd op het zonnige zuidwesten. Er zijn diverse terrassen, een prachtig zwembad met een gezellig tuin/poolhuis voorzien van open haard en een keuken.
De tuin loopt aan de achterzijde over in een weiland en is volledig omheind met een degelijk hekwerk. U kunt hier uw eigen paarden heerlijk laten grazen. De woonboerderij heeft een grote oprit voorzien van een elektrische poort. Er is voldoende parkeergelegenheid op eigen terrein. Daarnaast is er een garage en een carport en zijn er twee bergingen.Bijzonderheden:- Riet gedekte woonboerderij met 6 slaapkamers en meerdere badkamers, sauna, gym en kantoor
- Riante wijnkelder
- Een fitness ruimte/gym
- Prachtig zwembad met gezellig pool/tuinhuis
- Energiezuinig, energielabel A, voorzien van zonnepanelen (gelegen in het weiland)
- Carport en garage
- Uitstekend onderhouden
- Instap klaar
- Talloze gebruiksmogelijkheden!Wonen in Helvoirt
Een heerlijk dorp gelegen in de provincie Noord-Brabant. Helvoirt is een verrassend dorp, valt onder de gemeente Vught, heeft diverse faciliteiten, bossen, duinen en een actief verenigingsleven.
Een plaats waar jong en oud zich gemakkelijk kunnen bewegen.Qua ontspanning is o.a. de golfbaan Bernardus in Cromvoirt om de hoek gelegen en kan men in de eigen achtertuin recreëren door het zwembad en de paardenstallen. Daarnaast bevinden de Loonse en Drunense Duinen, De IJzeren Man, poldergebied De Gement en natuurgebied De Moerputten zich op korte afstand van de woning.Door de centrale ligging van Helvoirt bent u snel in de eveneens prachtige dorpen zoals o.a. Vught, Oisterwijk en de steden ’s-Hertogenbosch en Tilburg.Benieuwd naar deze fantastische, riet gedekte, uitstekend onderhouden woonboerderij? Kom de unieke sfeer proeven, ervaar de vrijheid, de ruimte, de rust, de mogelijkheden! Maak een afspraak voor een bezichtiging, bel of mail Marleen de Bekker van Finesse Makelaardij en zij laat u de woning met plezier zien. Wonderful living in Helvoirt! A unique spot, a beautiful, excellently maintained farmhouse with a thatched roof, located on a spacious plot of 6,545 m2 with a view over the meadows. You will experience optimal privacy and tranquility here.General
Living area: approx. 347 m2 excluding basement of approx. 50 m2
Volume: approx. 1288 m3
Plot area: 6,545 m2
Year of construction: 1981
Energy label: A including solar panelsLayoutParterreThe farmhouse has a fantastic entrance with mezzanine and stairs to the first floor. The hall is spacious and has access doors to the attractive living/kitchen area, the cozy living room, the office, the bedroom and the gym. The gym has double French doors that open onto the terrace. The farmhouse has a lot of space and offers you countless possibilities for use.Life here mainly takes place in, as the name suggests, the lovely living/kitchen area. This luxurious kitchen with various built-in appliances is centrally located in the house and is very spacious so that you can cook, eat, have a drink, party, in short, enjoy a Burgundian meal!These are attractive spaces, with beautiful views over the garden. The floor has farmers' tiled floor tiles with underfloor heating. The living room has a cozy fireplace, a place to spend the evenings with a good glass of wine, for example.Speaking of wine, through the living room you reach the beautiful wine cellar with old stable windows.Floor
Adjacent to the spacious landing with loft are five beautiful bedrooms and several bathrooms. There is also a laundry room with storage and a separate toilet room.Thanks to the large dormer window, the bedrooms have been significantly increased in space and have a nice size.The master bedroom is located at the end of the landing and has an ensuite bathroom.The spacious bathroom has a free-standing bath, a spacious walk-in shower, a wall-mounted toilet and a double sink, integrated into the bathroom furniture.The gardenThe garden is a feast for the eyes! The garden has been beautifully landscaped by architecture and is located on the sunny southwest. There are several terraces, a beautiful swimming pool with a cozy garden/pool house with a fireplace and a kitchen.
The garden runs into a meadow at the rear and is completely fenced with a solid fence. You can let your own horses graze here. The farmhouse has a large driveway with an electric gate. There is ample parking on site. There is also a garage and a carport and two storage rooms.Details:- Thatched farmhouse with 6 bedrooms and several bathrooms, sauna, gym and office
- Spacious wine cellar
- A fitness room/gym
- Beautiful swimming pool with cozy pool/garden house
- Energy efficient, energy label A, equipped with solar panels (located in the meadow)
- Carport and garage
- Excellently maintained
- Ready to move in
- Countless uses!Living in Helvoirt
A lovely village located in the province of North Brabant. Helvoirt is a surprising village, falls under the municipality of Vught, has various facilities, forests, dunes and an active club life.
A place where young and old can move easily.In terms of relaxation, the Bernardus golf course in Cromvoirt is located around the corner and you can recreate in your own backyard with the swimming pool and horse stables. In addition, the Loonse and Drunense Dunes, De IJzeren Man, the De Gement polder area and the De Moerputten nature reserve are located a short distance from the house.Due to the central location of Helvoirt, you can quickly reach the equally beautiful villages such as Vught, Oisterwijk and the cities of 's-Hertogenbosch and Tilburg.Curious about this fantastic, thatched, well-maintained farmhouse? Come and taste the unique atmosphere, experience the freedom, the space, the tranquility, the possibilities! Make an appointment for a viewing, call or email Marleen de Bekker from Finesse Makelaardij and she will be happy to show you the house. Merveilleuse vie à Helvoirt ! Un endroit unique, une belle ferme parfaitement entretenue avec un toit de chaume, située sur un terrain spacieux de 6 545 m2 avec vue sur les prairies. Vous y ferez l’expérience d’une intimité et d’une tranquillité optimales.Généralités
Surface habitable : env. 347 m2 hors sous-sol d’env. 50 m2
Volume : env. 1288 m3
Superficie du terrain : 6 545 m2
Année de construction : 1981
Étiquette énergétique : A y compris les panneaux solairesDispositionParterreLa ferme dispose d’une entrée fantastique avec mezzanine et escalier menant au premier étage. Le hall est spacieux et dispose de portes d’accès à l’attrayant salon/cuisine, au salon confortable, au bureau, à la chambre et à la salle de sport. La salle de sport dispose de doubles portes-fenêtres qui s’ouvrent sur la terrasse. La ferme dispose de beaucoup d’espace et vous offre d’innombrables possibilités d’utilisation.La vie ici se déroule principalement, comme son nom l’indique, dans le charmant salon/cuisine. Cette cuisine luxueuse avec divers appareils intégrés est située au centre de la maison et est très spacieuse pour que vous puissiez cuisiner, manger, prendre un verre, faire la fête, bref, profiter d’un repas bourguignon !Ce sont des espaces attrayants, avec de belles vues sur le jardin. Le sol a des carreaux de sol carrelés d’agriculteurs avec chauffage au sol. Le salon dispose d’une cheminée confortable, un endroit pour passer les soirées avec un bon verre de vin, par exemple.En parlant de vin, par le salon, vous accédez à la belle cave à vin avec de vieilles fenêtres d’écurie.Sol
Adjacents au palier spacieux avec grenier se trouvent cinq belles chambres et plusieurs salles de bains. Il y a aussi une buanderie avec rangements et des toilettes séparées.Grâce à la grande lucarne, l’espace des chambres a été considérablement augmenté et a une belle taille.La chambre principale est située au bout du palier et dispose d’une salle de bain attenante.La salle de bains spacieuse dispose d’une baignoire îlot, d’une douche à l’italienne spacieuse, de toilettes murales et d’un double lavabo, intégrés au mobilier de la salle de bains.Le jardinLe jardin est un régal pour les yeux ! Le jardin a été magnifiquement aménagé par l’architecture et est situé sur le sud-ouest ensoleillé. Il y a plusieurs terrasses, une belle piscine avec un jardin / pool house confortable avec une cheminée et une cuisine.
Le jardin s’étend sur une prairie à l’arrière et est entièrement clôturé avec une clôture solide. Vous pouvez y laisser paître vos propres chevaux. La ferme dispose d’une grande allée avec un portail électrique. Il y a un grand parking sur place. Il y a aussi un garage et un abri voiture et deux débarras.Détails:- Chaumière avec 6 chambres et plusieurs salles de bains, sauna, salle de sport et bureau
- Cave à vin spacieuse
- Une salle de fitness/salle de sport
- Belle piscine avec piscine/maison de jardin confortable
- Économe en énergie, classe énergétique A, équipé de panneaux solaires (situé dans la prairie)
- Carport et garage
- Parfaitement entretenu
- Prêt à emménager
- D’innombrables utilisations !Vivre à Helvoirt
Un charmant village situé dans la province du Brabant-Septentrional. Helvoirt est un village surprenant, qui relève de la commune de Vught, dispose de diverses installations, de forêts, de dunes et d’une vie de club active.
Un endroit où petits et grands peuvent se déplacer facilement.En termes de détente, le terrain de golf Bernardus à Cromvoirt est situé au coin de la rue et vous pouvez vous détendre dans votre propre jardin avec la piscine et les écuries. De plus, les dunes de Loonse et de Drunense, De IJzeren Man, la zone des polders De Gement et la réserve naturelle de De Moerputten sont situées à une courte distance de la maison.Grâce à la situation centrale d’Helvoirt, vous pouvez rapidement rejoindre les villages tout aussi beaux tels que Vught, Oisterwijk et les villes de Bois-le-Duc et Tilburg.Curieux de découvrir cette fantastique ferme au toit de chaume et bien entretenue ? Venez goûter à l’atmosphère unique, faites l’expérience de la liberté, de l’espace, de la tranquillité, des possibilités ! Prenez rendez-vous pour une visite, appelez ou envoyez un e-mail à Marleen de Bekker de Finesse Makelaardij et elle se fera un plaisir de vous montrer la maison.