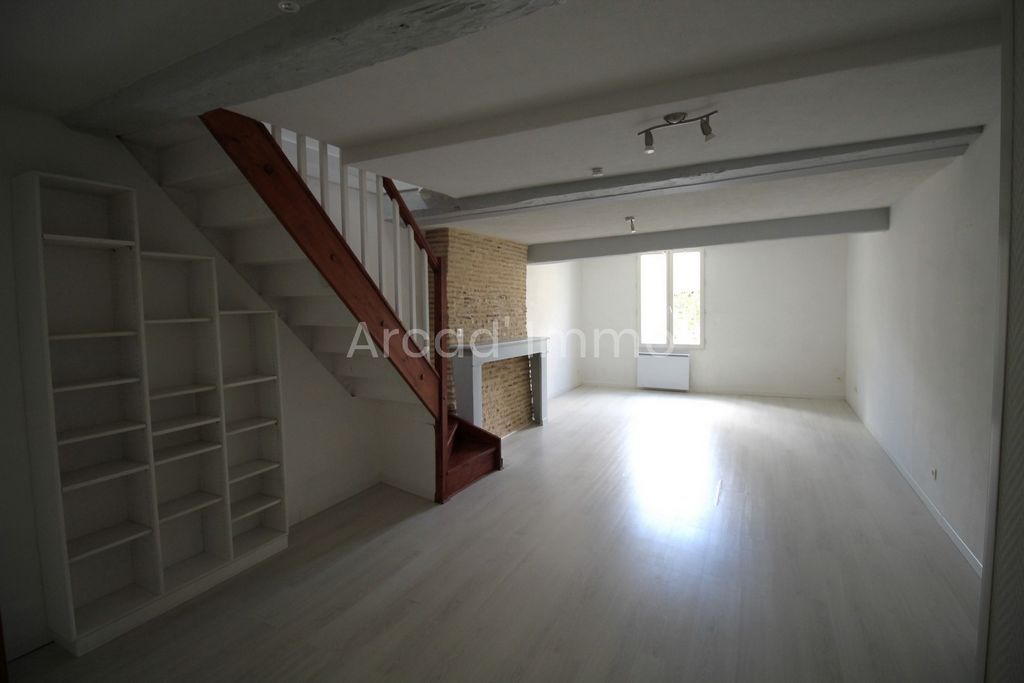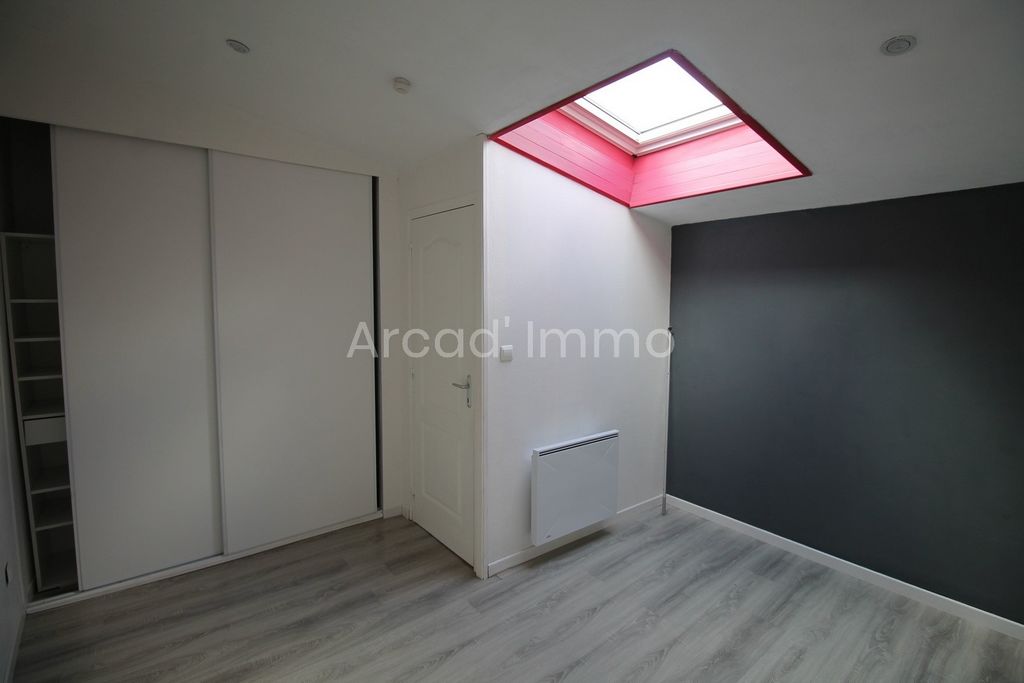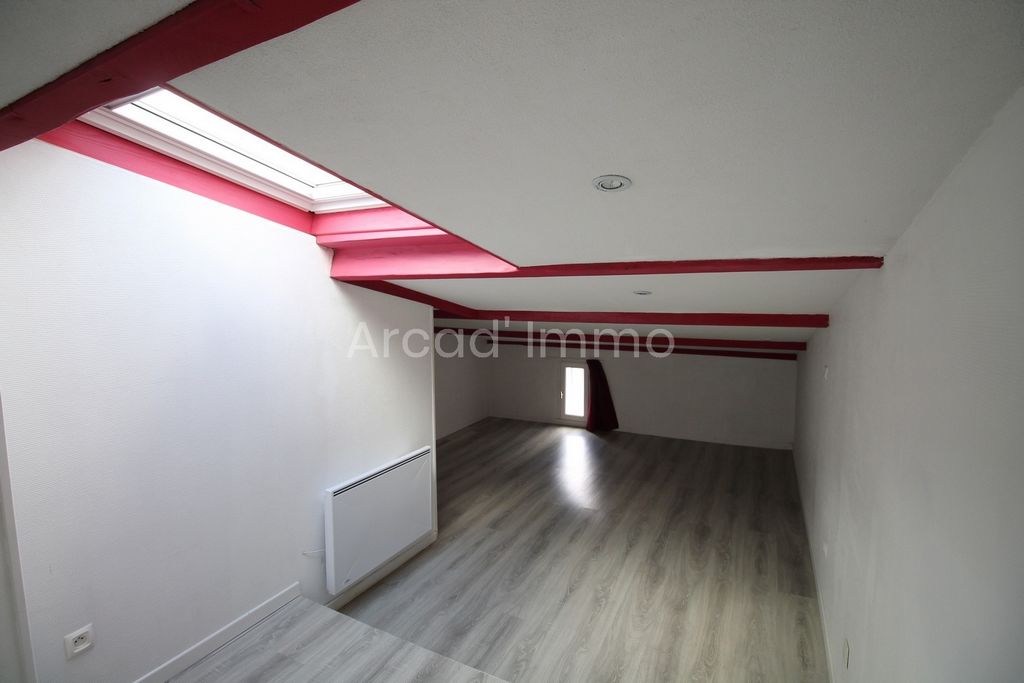178.200 EUR
3 Ba
161 m²









First house of about 100 m2 of living space:
* A kitchen (22.75 m2), tiled floor, kitchen cupboards and equipment (extractor hood, ceramic hob), old stone sink, fireplace fitted for storage, glazed French window with access to the Carreyrou.
* A laundry/pantry area (1.60 m2), tiled floor, storage shelves, cumulus.
* A toilet (1.44 m2), tiled floor, storage under stairs.
* A shower room (3.70 m2), tiled floor, shower, double sink unit.
* A hallway (2.03 m2), tiled floor, staircase leading to the first floor.
On the first floor:
* A hallway (3.34 m2), floating parquet floor.
* A living room (33.07 m2), laminated parquet floor, decorative fireplace, painted beams, exposed odds and ends, large window, bookcase and storage cupboard.
On the second floor:
* A hallway (4.13 m2), floating parquet floor, a velux.
* First bedroom (11.24 m2), laminated parquet floor, large velux, fitted storage cupboard.
* Attic bedroom (19.07 m2), floating parquet floor, large velux, small window, room on two levels, ideal for children.
* A toilet (2.60 m2), floating parquet floor, a toilet, sink, small opening.
The second house of 90 m2 of living space, currently rented
* A kitchen with dining area (25.30 m2), tiled floor, kitchen cupboards, island and equipment (extractor hood and ceramic hob), storage cupboard under the stairs, old stone sink, old fireplace and small converted niche.
* A shower room (4.60 m2), tiled floor, a shower, a double sink unit, a heated towel rail.
* A toilet (1.30 m2), tiled floor, access to the cellar.
On the first floor:
* A living room (30.40 m2), floating parquet floor, two old cupboards, exposed stones, old fireplace and stone sink.
* A toilet (1.30 m2), floating parquet floor, hand-washing unit with storage.
On the second floor:
* A landing (1.80 m2), floating parquet floor.
* A bedroom (17.60 m2), floating parquet floor, superb high ceilings, exposed stones, old fireplace with fitted shelf and fitted niche.
* A second bedroom (10.92 m2), laminated parquet floor, a velux window, a fitted dressing room.
This house on the street side is currently rented.
The entire roof was redone less than a year ago, and the skylights replaced!!
Perfect for a rental investment!!
Features:
- Washing Machine Mehr anzeigen Weniger anzeigen Une maison de village composée de deux habitations comprenant :
Première habitation d’environ 100 m2 habitables :
* Une cuisine (22,75 m2), carrelage au sol, placards de cuisine et équipements (hotte aspirante, plaque vitrocéramique), ancien évier en pierre, cheminée aménagée pour du rangement, porte fenêtre vitrée avec accès au Carreyrou.
* Un espace buanderie/cellier (1,60 m2), carrelage au sol, étagères de rangement, cumulus.
* Un WC (1,44 m2), carrelage au sol, rangement sous escalier.
* Une salle de douche (3,70 m2), carrelage au sol, douche, meuble double vasque.
* Un dégagement (2,03 m2), carrelage au sol, escalier menant au premier étage.
Au premier étage :
* Un dégagement (3,34 m2), parquet flottant au sol.
* Un salon (33,07 m2), parquet flottant au sol, cheminée décorative, poutres peintes, bricous apparents, large fenêtre, bibliothèque et placard de rangement.
Au deuxième étage :
* Un dégagement (4,13 m2), parquet flottant au sol, un velux.
* Première chambre (11,24 m2), parquet flottant au sol, grand velux, placard de rangement aménagé.
* Chambre mansardée (19,07 m2), parquet flottant au sol, grand velux, petite fenêtre, pièce sur deux niveaux, idéal pour les enfants.
* Un cabinet de toilette (2,60 m2), parquet flottant au sol, un WC, lavabo, petite ouverture.
La seconde habitation de 90 m2 habitables, actuellement louée
* Une cuisine avec coin salle à manger (25,30 m2), carrelage au sol, placards de cuisine, îlot et équipement (hotte aspirante et plaque vitrocéramique), placard de rangement sous l’escalier, ancien évier en pierre, cheminée ancienne et petite niche aménagée.
* Une salle de douche (4,60 m2), carrelage au sol, une douche, un meuble double vasques, un sèche serviettes.
* Un WC (1,30 m2), carrelage au sol, accès à la cave.
Au premier étage :
* Un salon (30,40 m2), parquet flottant au sol, deux placards anciens, pierres apparentes, cheminée ancienne et évier en pierre.
* Un WC (1,30 m2), parquet flottant au sol, meuble lave-mains avec rangement.
Au second étage :
* Un palier (1,80 m2), parquet flottant au sol.
* Une chambre (17,60 m2), parquet flottant au sol, superbe hauteur sous plafond, pierres apparentes, cheminée ancienne avec tablette aménagée et niche aménagée.
* Une deuxième chambre (10,92 m2), parquet flottant au sol, un velux, un dressing aménagé.
Cette maison côté rue est actuellement louée.
L’entièreté de la toiture a été refaite il y a moins d’un an, et les velux remplacés !!
Parfait pour un investissement locatif !!!
Features:
- Washing Machine A village house composed of two dwellings comprising:
First house of about 100 m2 of living space:
* A kitchen (22.75 m2), tiled floor, kitchen cupboards and equipment (extractor hood, ceramic hob), old stone sink, fireplace fitted for storage, glazed French window with access to the Carreyrou.
* A laundry/pantry area (1.60 m2), tiled floor, storage shelves, cumulus.
* A toilet (1.44 m2), tiled floor, storage under stairs.
* A shower room (3.70 m2), tiled floor, shower, double sink unit.
* A hallway (2.03 m2), tiled floor, staircase leading to the first floor.
On the first floor:
* A hallway (3.34 m2), floating parquet floor.
* A living room (33.07 m2), laminated parquet floor, decorative fireplace, painted beams, exposed odds and ends, large window, bookcase and storage cupboard.
On the second floor:
* A hallway (4.13 m2), floating parquet floor, a velux.
* First bedroom (11.24 m2), laminated parquet floor, large velux, fitted storage cupboard.
* Attic bedroom (19.07 m2), floating parquet floor, large velux, small window, room on two levels, ideal for children.
* A toilet (2.60 m2), floating parquet floor, a toilet, sink, small opening.
The second house of 90 m2 of living space, currently rented
* A kitchen with dining area (25.30 m2), tiled floor, kitchen cupboards, island and equipment (extractor hood and ceramic hob), storage cupboard under the stairs, old stone sink, old fireplace and small converted niche.
* A shower room (4.60 m2), tiled floor, a shower, a double sink unit, a heated towel rail.
* A toilet (1.30 m2), tiled floor, access to the cellar.
On the first floor:
* A living room (30.40 m2), floating parquet floor, two old cupboards, exposed stones, old fireplace and stone sink.
* A toilet (1.30 m2), floating parquet floor, hand-washing unit with storage.
On the second floor:
* A landing (1.80 m2), floating parquet floor.
* A bedroom (17.60 m2), floating parquet floor, superb high ceilings, exposed stones, old fireplace with fitted shelf and fitted niche.
* A second bedroom (10.92 m2), laminated parquet floor, a velux window, a fitted dressing room.
This house on the street side is currently rented.
The entire roof was redone less than a year ago, and the skylights replaced!!
Perfect for a rental investment!!
Features:
- Washing Machine