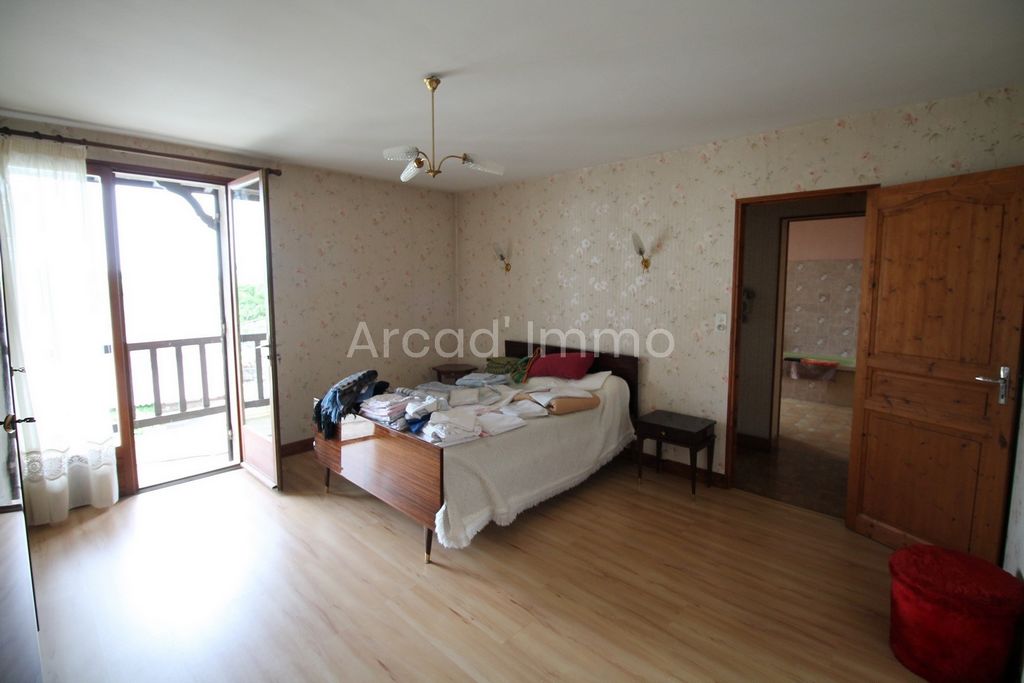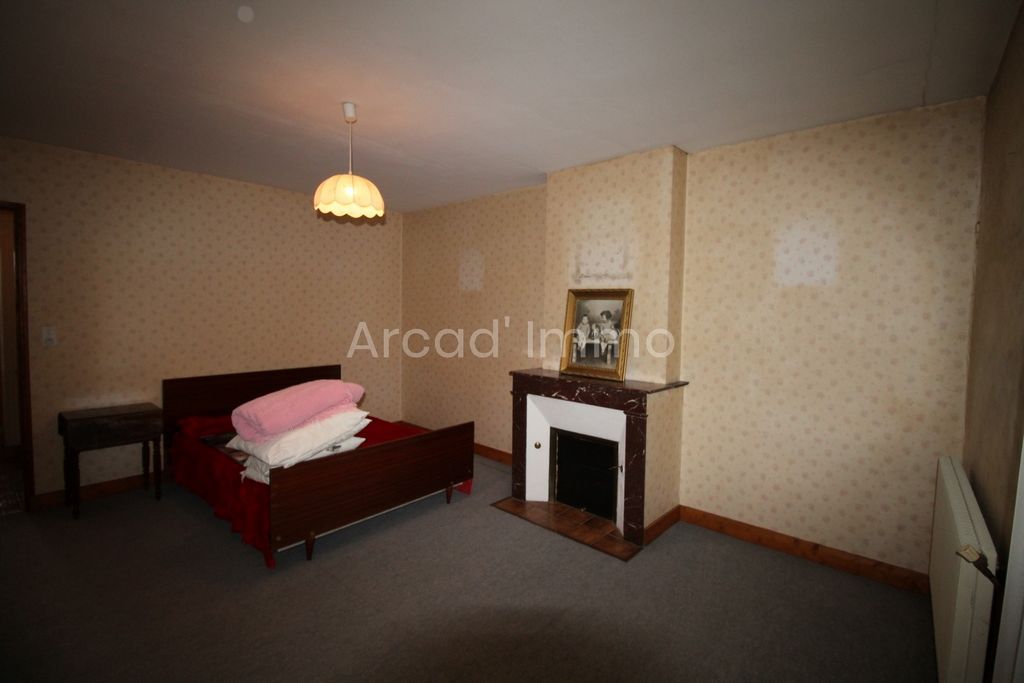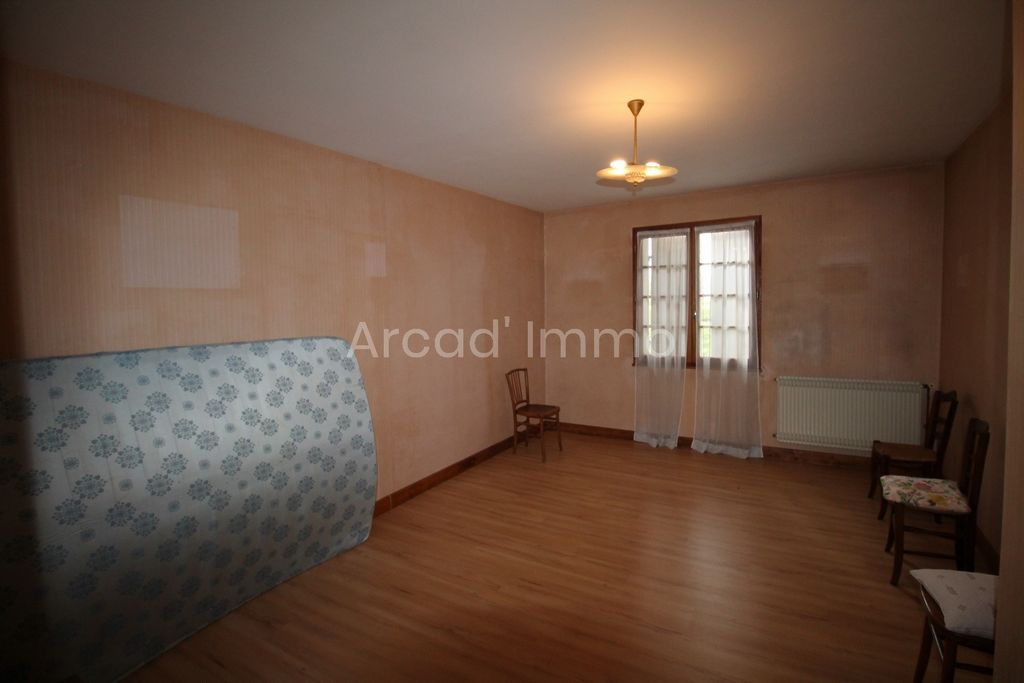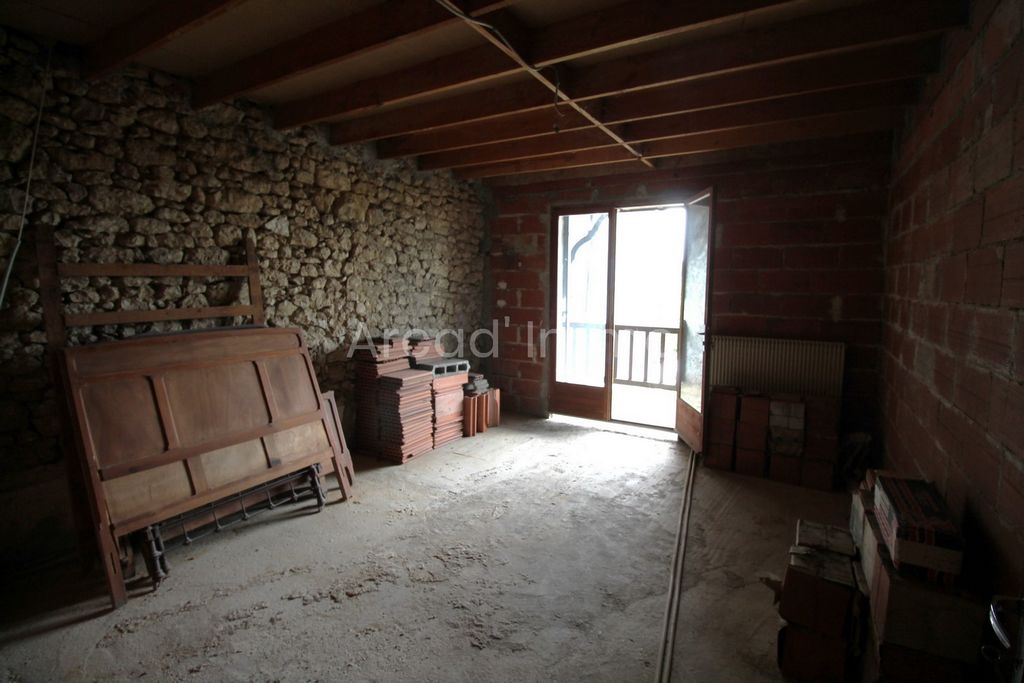206.000 EUR
206.000 EUR
194.400 EUR
4 Ba
176 m²








* An entrance (16.72 m2), tiled floor, wooden staircase leading upstairs.
* A dining room (26.90 m2), tiled floor, a fireplace, a radiator.
* A kitchen (23 m2), tiled floor, a radiator, a glass door giving access to the covered terrace with views of the inner courtyard.
* A laundry room (11.60 m2), tiled floor, a French window giving access to the covered terrace, a toilet, a cumulus.
* A room to be finished (former village bar) (44 m2), raw concrete on the floor, glass door giving access to the covered terrace.
On the first floor
* A hallway (10.72 m2), tiled floor.
* A bathroom (11.10 m2), tiled floor, a bath, a bidet, a sink, a shower, a French door giving access to the balcony.
* A toilet (2.43 m2), tiled floor, a washbasin, a window.
* A bedroom (18.30 m2), laminated parquet floor, a French window giving access to the balcony, a radiator.
* A bedroom (18.70 m2), carpeted floor, radiator, window, fireplace.
* A bedroom (17.14 m2), laminated flooring, radiator, window.
* A room to be finished (bedroom) (21.73 m2), raw concrete on the floor, a window.
* A room to be finished (bedroom) (19.10 m2), raw concrete on the floor, a French window giving access to the balcony, a radiator.
A fully convertible attic.
Outside
A large covered terrace of 37 m2 with its barbecue, ideal for summer meals, an outdoor courtyard with well, a cellar, and a garage of 17.90 m2.
Features:
- Balcony
- Garden
- Terrace
- Washing Machine Mehr anzeigen Weniger anzeigen Cette grande et volumineuse maison de village de 156 m2 habitables se compose :
* Une entrée (16,72 m2), carrelage au sol, escalier en bois menant à l’étage.
* Une salle à manger (26,90 m2), carrelage au sol, une cheminée, un radiateur.
* Une cuisine (23 m2), carrelage au sol, un radiateur, une porte vitrée donnant accès à la terrasse couverte avec vue sur la cour intérieure.
* Une buanderie (11,60 m2), carrelage au sol, une porte fenêtre donnant accès à la terrasse couverte, un WC, un cumulus.
* Une pièce à terminer (ancien bar du village) (44 m2), béton brut au sol, porte vitrée donnant accès à la terrasse couverte.
Au premier étage
* Un dégagement (10,72 m2), carrelage au sol.
* Une salle de bains (11,10 m2), carrelage au sol, une baignoire, un bidet, un lavabo une douche, une porte fenêtre donnant accès au balcon.
* Un WC (2,43 m2), carrelage au sol, un lave mains, une fenêtre.
* Une chambre (18,30 m2), parquet flottant au sol, une porte fenêtre donnant accès au balcon, un radiateur.
* Une chambre (18,70 m2), moquette au sol, un radiateur, une fenêtre, une cheminée.
* Une chambre (17,14 m2), parquet flottant au sol, un radiateur, une fenêtre.
* Une pièce à terminer (chambre) (21,73 m2), béton brut au sol, une fenêtre.
* Une pièce à terminer (chambre) (19,10 m2), béton brut au sol, une porte fenêtre donnant accès au balcon, un radiateur.
Un grenier entièrement aménageable.
A l’extérieur
Une grande terrasse couverte de 37 m2 avec son barbecue, idéale pour les repas d’été, une cour extérieure avec puits, une cave, et un garage de 17,90 m2.
Features:
- Balcony
- Garden
- Terrace
- Washing Machine This large and voluminous village house of 156 m2 of living space consists of:
* An entrance (16.72 m2), tiled floor, wooden staircase leading upstairs.
* A dining room (26.90 m2), tiled floor, a fireplace, a radiator.
* A kitchen (23 m2), tiled floor, a radiator, a glass door giving access to the covered terrace with views of the inner courtyard.
* A laundry room (11.60 m2), tiled floor, a French window giving access to the covered terrace, a toilet, a cumulus.
* A room to be finished (former village bar) (44 m2), raw concrete on the floor, glass door giving access to the covered terrace.
On the first floor
* A hallway (10.72 m2), tiled floor.
* A bathroom (11.10 m2), tiled floor, a bath, a bidet, a sink, a shower, a French door giving access to the balcony.
* A toilet (2.43 m2), tiled floor, a washbasin, a window.
* A bedroom (18.30 m2), laminated parquet floor, a French window giving access to the balcony, a radiator.
* A bedroom (18.70 m2), carpeted floor, radiator, window, fireplace.
* A bedroom (17.14 m2), laminated flooring, radiator, window.
* A room to be finished (bedroom) (21.73 m2), raw concrete on the floor, a window.
* A room to be finished (bedroom) (19.10 m2), raw concrete on the floor, a French window giving access to the balcony, a radiator.
A fully convertible attic.
Outside
A large covered terrace of 37 m2 with its barbecue, ideal for summer meals, an outdoor courtyard with well, a cellar, and a garage of 17.90 m2.
Features:
- Balcony
- Garden
- Terrace
- Washing Machine