150.000 EUR
DIE BILDER WERDEN GELADEN…
Häuser & Einzelhäuser (Zum Verkauf)
Aktenzeichen:
CEAS-T1247
/ pn8796
Aktenzeichen:
CEAS-T1247
Land:
IT
Stadt:
Panicale
Kategorie:
Wohnsitze
Anzeigentyp:
Zum Verkauf
Immobilientyp:
Häuser & Einzelhäuser
Immobilien-Subtyp:
Einzelhaus
Größe der Immobilie :
423 m²
Zimmer:
9
Schlafzimmer:
5
Badezimmer:
3
Anzahl an Stockwerken:
2
Zustand:
Gut
ÄHNLICHE IMMOBILIENANZEIGEN
PRIX PAR BIEN PANICALE
IMMOBILIENPREIS DES M² DER NACHBARSTÄDTE
| Stadt |
Durchschnittspreis m2 haus |
Durchschnittspreis m2 wohnung |
|---|---|---|
| Arezzo | 1.832 EUR | 2.103 EUR |
| Marken | 1.612 EUR | 2.261 EUR |
| Toskana | 2.164 EUR | 2.958 EUR |
| Italien | 1.864 EUR | 2.745 EUR |
| Lucca | 2.327 EUR | 3.270 EUR |
| Abruzzen | 1.328 EUR | 1.768 EUR |
| Latium | 1.949 EUR | 3.168 EUR |
| Pescara | 1.319 EUR | 1.828 EUR |
| Bastia | - | 2.502 EUR |
| Département Haute-Corse | 2.687 EUR | 2.873 EUR |
| Korsika | 2.734 EUR | 3.106 EUR |
| Venedig | - | 5.210 EUR |
| Porto-Vecchio | 4.540 EUR | 4.653 EUR |
| Département Corse-du-Sud | 3.763 EUR | 3.534 EUR |
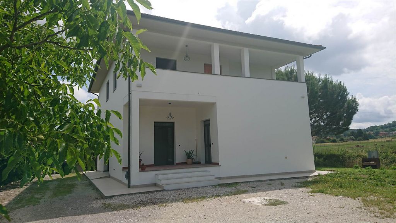
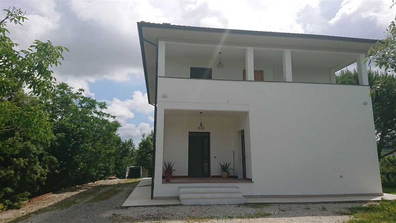
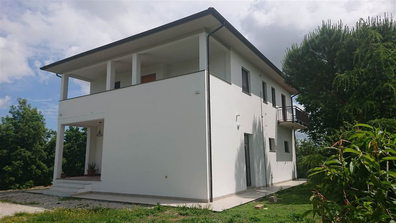
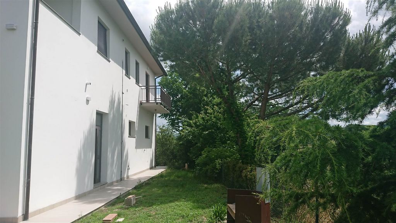
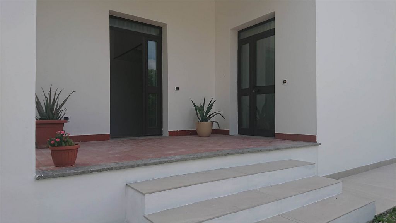
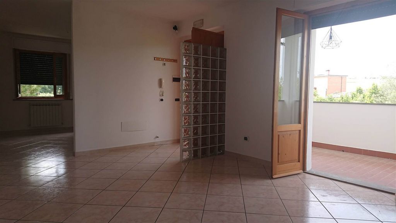
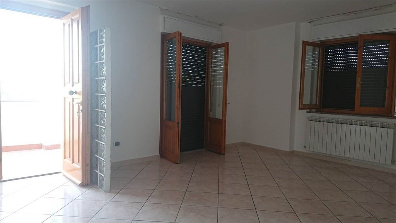
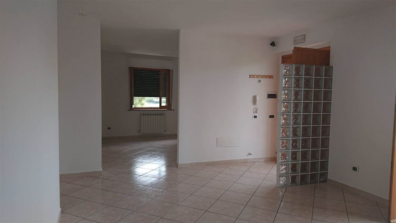
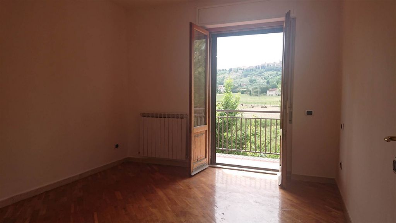
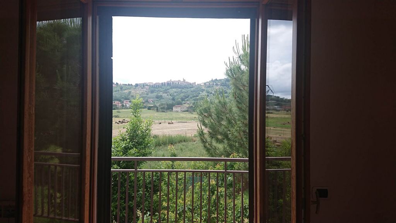
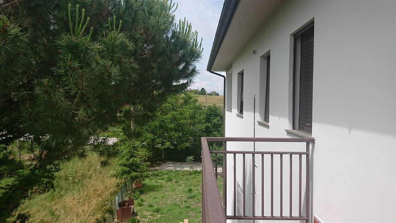
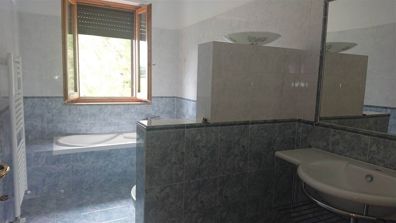
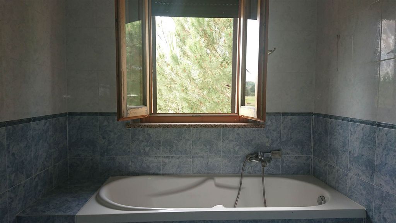
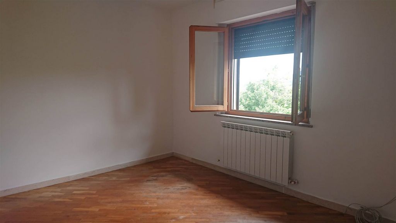
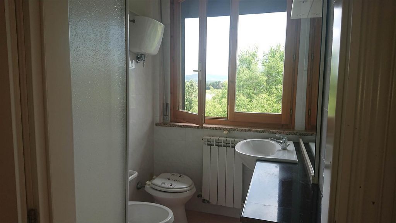
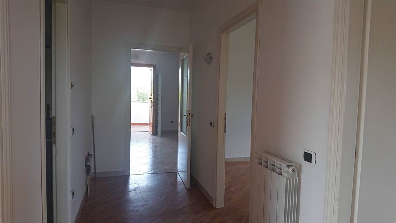
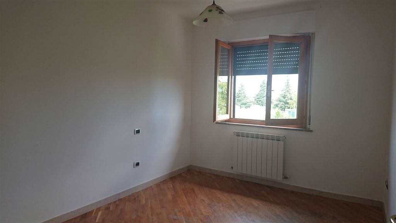
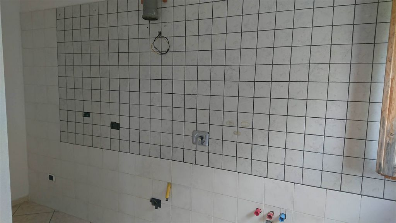
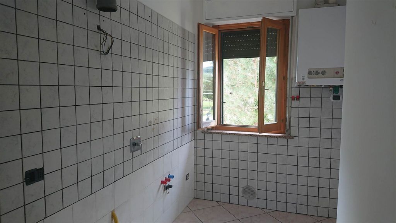
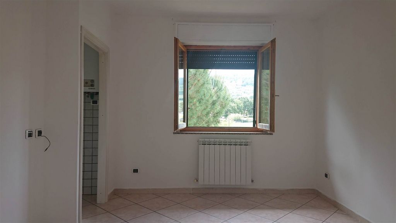
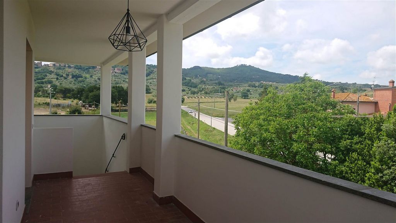
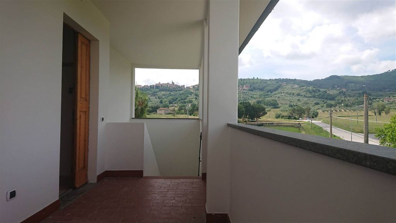
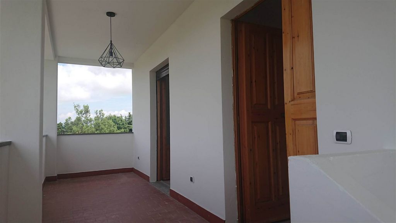
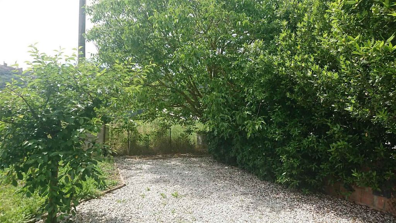
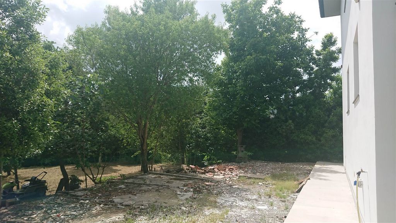
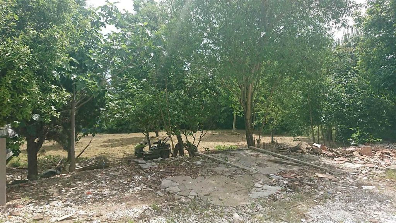
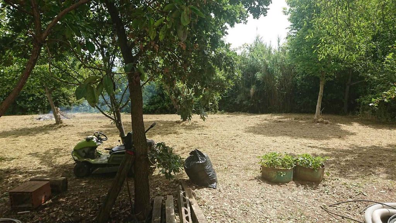
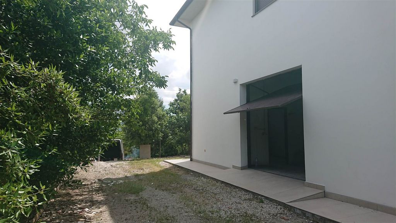
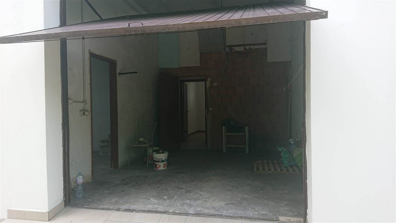
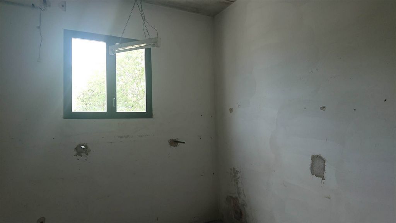
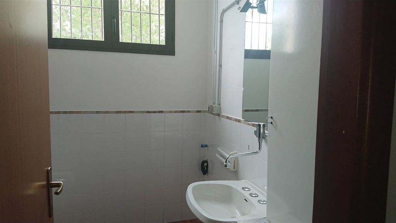
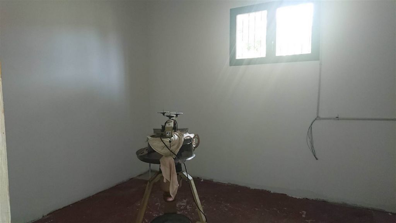
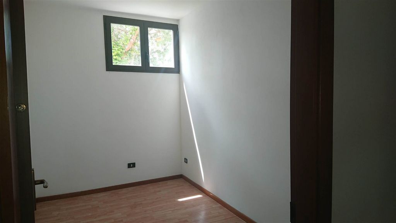
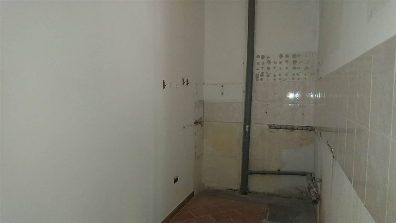
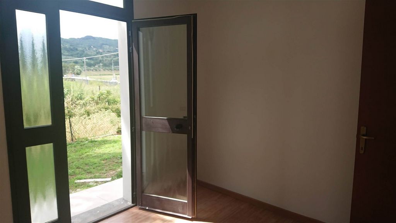
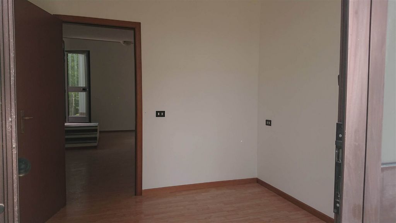
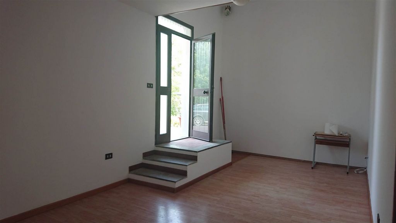
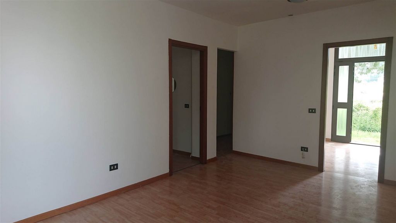
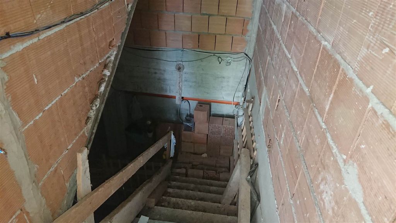
- appartamento principale a piano primo di 133 mq suddiviso in ingresso, soggiorno, sala da pranzo, cucina, tre camere matrimoniali, due bagni, disimpegno, terrazza e portico
- appartamento a piano terra, trasformabile anche in ufficio e magazzini, di 117 mq suddiviso in soggiorno - ingresso, cucinino, bagno, ripistiglio, due camere o due uffici e due magazzini, di cui uno con ingresso carrabile.
- piano sottostrada di 173 mq sfruttabile come cantina o magazzino oppure come garage realizzando una rampa di accesso esterna.
La proprietà comprende un giardino privato di 1500 mq parzialmente recintato ed è adatta ad ospitare un'attività commerciale a piano terra.
A pochi minuti dal centro di Panicale e vicina ai servizi. Panicale, Loc. Olmini:Single house on two levels comprising:
- main flat on the first floor of 133 sq m divided into entrance, living room, dining room, kitchen, three double bedrooms, two bathrooms, hallway, terrace and porch
- ground floor flat, also convertible into offices and storerooms, of 117 sq m divided into living room - entrance, kitchenette, bathroom, utility room, two bedrooms or two offices and two storerooms, one of which with driveway entrance
- basement of 173 sqm usable as a cellar or warehouse or as a garage by constructing an external access ramp.
The property includes a private garden of 1500 sqm partially fenced and is suitable for a commercial activity on the ground floor.
A few minutes from the centre of Panicale and close to services.