208.250 EUR
6 Z
150 m²


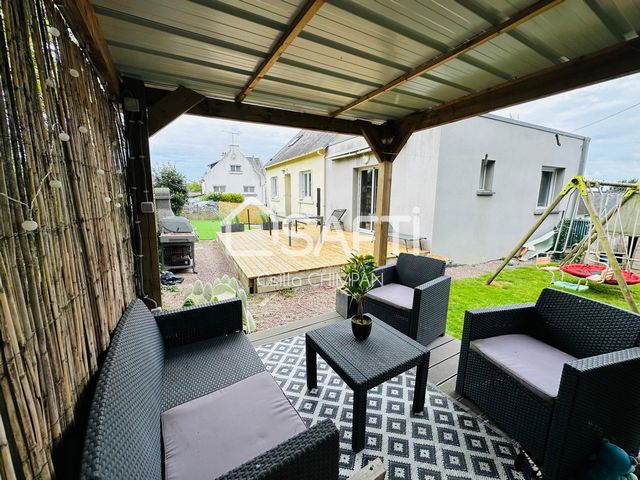
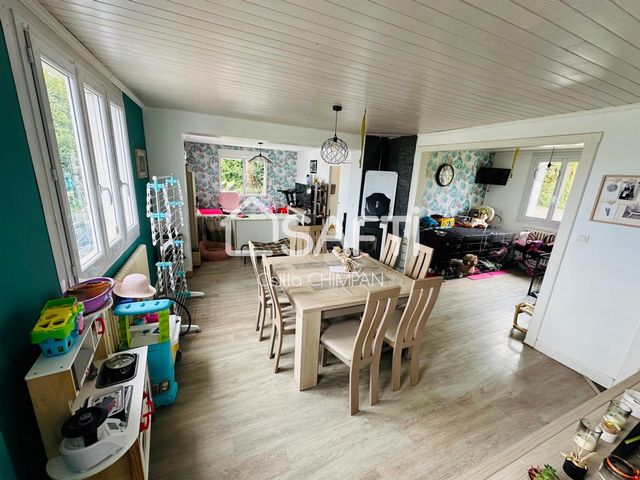

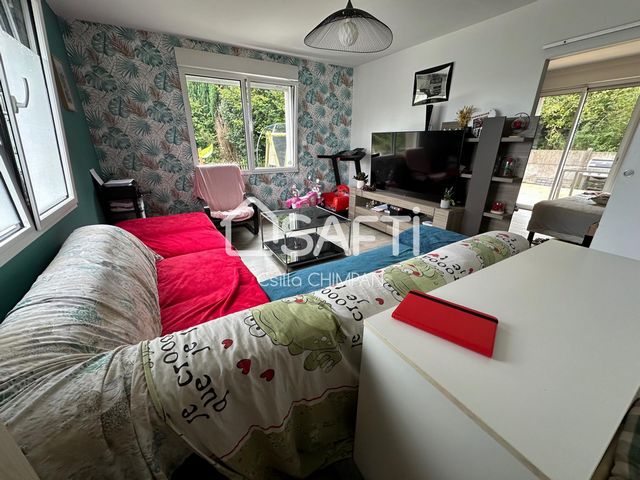
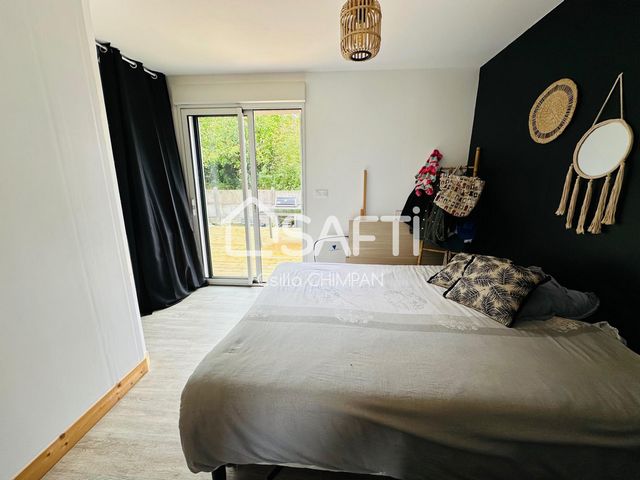
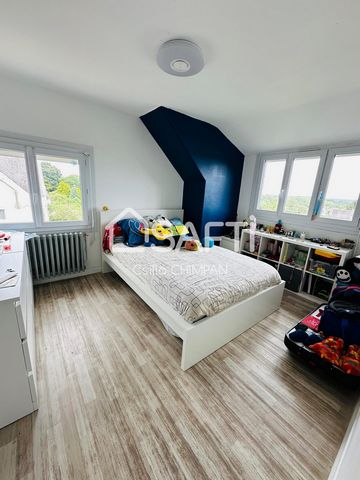
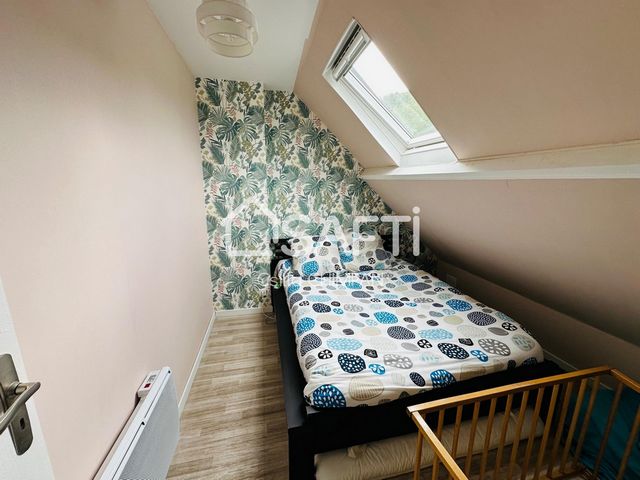
The house has a full basement including a workshop, a boiler room, a storage space and a garage. Its typical architecture is decorated with a stone facade and a well-kept garden, offering a welcoming and well-kept setting.Inside, this 130 m² house consists of a large L-shaped living room with dining area and pellet stove for winter comfort, a master suite with bathroom and dressing room, a bedroom guest rooms, a fitted and equipped American kitchen, separate WC on the ground floor; 2 other bedrooms, 1 bathroom with bathtub and WC, 1 shower room, as well as an office/guest bedroom. Brightness and functionality characterize the premises, offering a comfortable living space for the whole family.
Sanitation is collective. Electricity brought back to standard Mehr anzeigen Weniger anzeigen À Plouaret (22420), cette charmante maison néo-bretonne des années 1970 sur sous-bassement en pierre offre un cadre paisible près de toutes les commodités. Implantée sur un terrain de 510 m², elle dispose d'une terrasse exposée SUD sur pilotis en bois de 24 m², idéale pour profiter du soleil. Les 6 places de parking facilitent le stationnement, et le chauffage par pompe à chaleur assure un confort optimal.
La maison présente un sous-sol complet comprenant un atelier, une chaufferie, un espace de rangement et un garage. Son architecture typique est agrémentée d'une façade en pierre et d'un jardin bien entretenu, offrant un cadre accueillant et soigné.À l'intérieur, cette maison de 130 m² se compose d'un vaste salon en L avec espace salle à manger et poêle à granulés pour le confort d'hiver, d'une suite parentale avec salle d'eau et dressing, une chambre d'amis, une cuisine américaine aménagée et équipée, WC séparés au rez-de-chassée; de 2 autres chambres, de 1 salle de bain avec baignoire et WC,1 salle d'eau, ainsi que d'un bureau/chambre d'amis. Luminosité et fonctionnalité caractérisent les lieux, offrant un espace de vie confortable pour toute la famille.
L'assainissement est collectif. L’électricité remise aux normes.Les informations sur les risques auxquels ce bien est exposé sont disponibles sur le site Géorisques : www.georisques.gouv.fr
Prix de vente : 223 000 €
Honoraires charge vendeur In Plouaret (22420), this charming neo-Breton house from the 1970s on a stone basement offers a peaceful setting close to all amenities. Located on a plot of 510 m², it has a SOUTH-facing terrace on wooden stilts of 24 m², ideal for enjoying the sun. The 6 parking spaces make parking easy, and the heat pump heating ensures optimal comfort.
The house has a full basement including a workshop, a boiler room, a storage space and a garage. Its typical architecture is decorated with a stone facade and a well-kept garden, offering a welcoming and well-kept setting.Inside, this 130 m² house consists of a large L-shaped living room with dining area and pellet stove for winter comfort, a master suite with bathroom and dressing room, a bedroom guest rooms, a fitted and equipped American kitchen, separate WC on the ground floor; 2 other bedrooms, 1 bathroom with bathtub and WC, 1 shower room, as well as an office/guest bedroom. Brightness and functionality characterize the premises, offering a comfortable living space for the whole family.
Sanitation is collective. Electricity brought back to standard