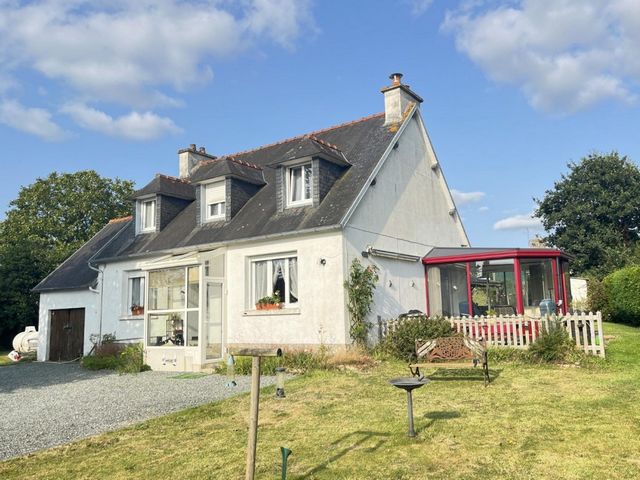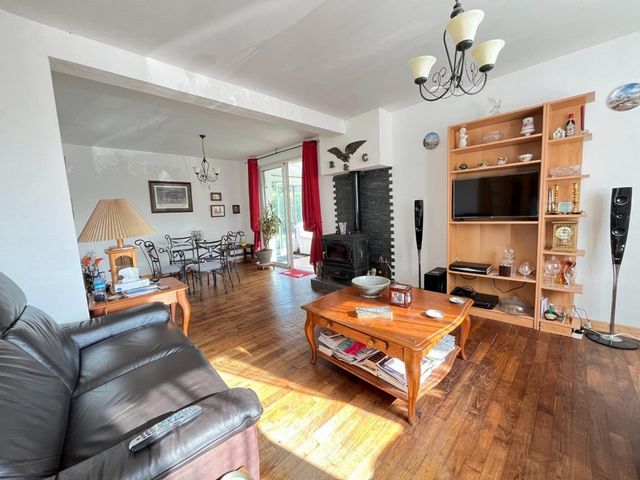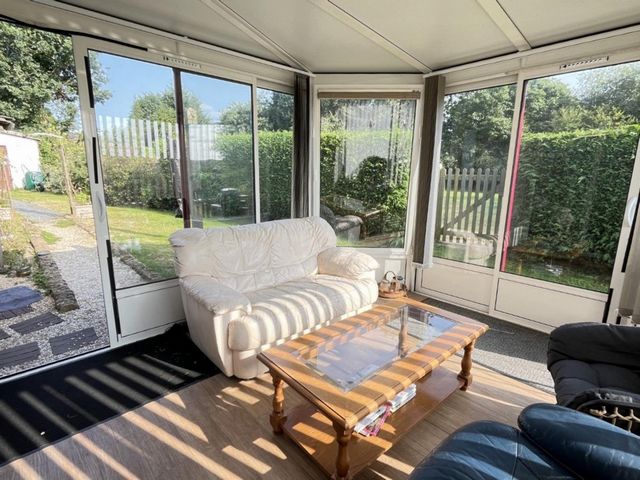154.000 EUR
DIE BILDER WERDEN GELADEN…
Häuser & einzelhäuser zum Verkauf in Loguivy-Plougras
154.000 EUR
Häuser & Einzelhäuser (Zum Verkauf)
Aktenzeichen:
AGHX-T577159
/ 1349995
Aktenzeichen:
AGHX-T577159
Land:
FR
Stadt:
Loguivy-Plougras
Postleitzahl:
22780
Kategorie:
Wohnsitze
Anzeigentyp:
Zum Verkauf
Immobilientyp:
Häuser & Einzelhäuser
Immobilien-Subtyp:
Villa
Größe der Immobilie :
96 m²
Größe des Grundstücks:
2.642 m²
Zimmer:
5
Schlafzimmer:
3
Badezimmer:
1
WC:
2
Energieverbrauch:
227
Treibhausgasemissionen:
35
Parkplätze:
1
ÄHNLICHE IMMOBILIENANZEIGEN
IMMOBILIENPREIS DES M² DER NACHBARSTÄDTE
| Stadt |
Durchschnittspreis m2 haus |
Durchschnittspreis m2 wohnung |
|---|---|---|
| Plouaret | 1.218 EUR | - |
| Plestin-les-Grèves | 1.588 EUR | - |
| Lannion | 1.655 EUR | 1.497 EUR |
| Guingamp | 1.337 EUR | - |
| Morlaix | 1.284 EUR | 1.116 EUR |
| Perros-Guirec | 2.640 EUR | - |
| Tréguier | 1.131 EUR | - |
| Saint-Pol-de-Léon | 1.439 EUR | - |
| Paimpol | 1.755 EUR | - |
| Gourin | 938 EUR | - |
| Plouha | 1.775 EUR | - |
| Plouézec | 1.801 EUR | - |
| Département Côtes-d'Armor | 1.526 EUR | 1.841 EUR |
| Saint-Quay-Portrieux | 2.320 EUR | 2.636 EUR |
| Plouescat | 1.371 EUR | - |
| Saint-Brieuc | 1.501 EUR | 1.384 EUR |
| Département Finistère | 1.671 EUR | 1.575 EUR |
| Lesneven | 1.446 EUR | - |
| Pontivy | 1.330 EUR | - |
| Plougastel-Daoulas | 2.065 EUR | - |









Ideal for a family or holiday home, with the village at less than 10 minutes' walk. And the Beffou forest 5 minutes away.
We start our tour in the courtyard, with two parking spaces, garage and wooden gate. The ground floor comprises an entrance hall, hallway, kitchen, living room, conservatory, utility space, WC and bedroom.
Upstairs a landing with a velux window, two bedrooms and a shower room with shower and WC.
Finally, there's the outside, with its lush green garden surrounding the house. It's an invitation to enjoy outdoor living, with its wooden garden shed-living room, pergola, barbecue area with canopy. Set in 1347 m² of enclosed garden with fruit trees, walnut tree, pond and well with hand pump. Complemented by an adjoining plot of 1295 m², also fenced.
The conservatory, SAS, attic insulation and upstairs electrics are new. Mehr anzeigen Weniger anzeigen Maison d'environ 96 m² à Loguivy Plougras. A moins de 10 minutes de la RN12 et la côte à 25 minutes.
Idéale famille ou maison de vacances avec le bourg à moins de 10 minutes à pieds. Et la forêt de Beffou à 5 minutes.
On commence notre visite par la cour, avec deux places de parking, garage et portail en bois. La maison se compose au rez-de-chaussée d'un SAS d'entrée, un hall, cuisine, le salon- séjour, véranda, espace buanderie, WC et une chambre.
À l'étage un palier avec velux, deux chambres et une salle d'eau avec douche et WC.
Terminons avec l'extérieur et son jardin verdoyant qui entoure la maison. C'est un invitation pour profiter de la vie à l'extérieur avec son cabanon-salon en bois, pergola et coin repas barbecue avec store banne. Jardin clôturé de 1347 m² avec arbres fruitiers, noyer, bassin et puits avec pompe à main. Complété par une parcelle attenante de 1295 m², également clôturée.
La véranda, SAS, l'isolation à l'étage et l'électricité récentes.Les informations sur les risques auxquels ce bien est exposé sont disponibles sur le site Géorisques : www.georisques.gouv.fr
Prix de vente : 154 000 €
Honoraires charge vendeur Welcome to this 96 m² house in Loguivy Plougras. The RN12 at 8 minutes and the coast at 25 minutes.
Ideal for a family or holiday home, with the village at less than 10 minutes' walk. And the Beffou forest 5 minutes away.
We start our tour in the courtyard, with two parking spaces, garage and wooden gate. The ground floor comprises an entrance hall, hallway, kitchen, living room, conservatory, utility space, WC and bedroom.
Upstairs a landing with a velux window, two bedrooms and a shower room with shower and WC.
Finally, there's the outside, with its lush green garden surrounding the house. It's an invitation to enjoy outdoor living, with its wooden garden shed-living room, pergola, barbecue area with canopy. Set in 1347 m² of enclosed garden with fruit trees, walnut tree, pond and well with hand pump. Complemented by an adjoining plot of 1295 m², also fenced.
The conservatory, SAS, attic insulation and upstairs electrics are new.