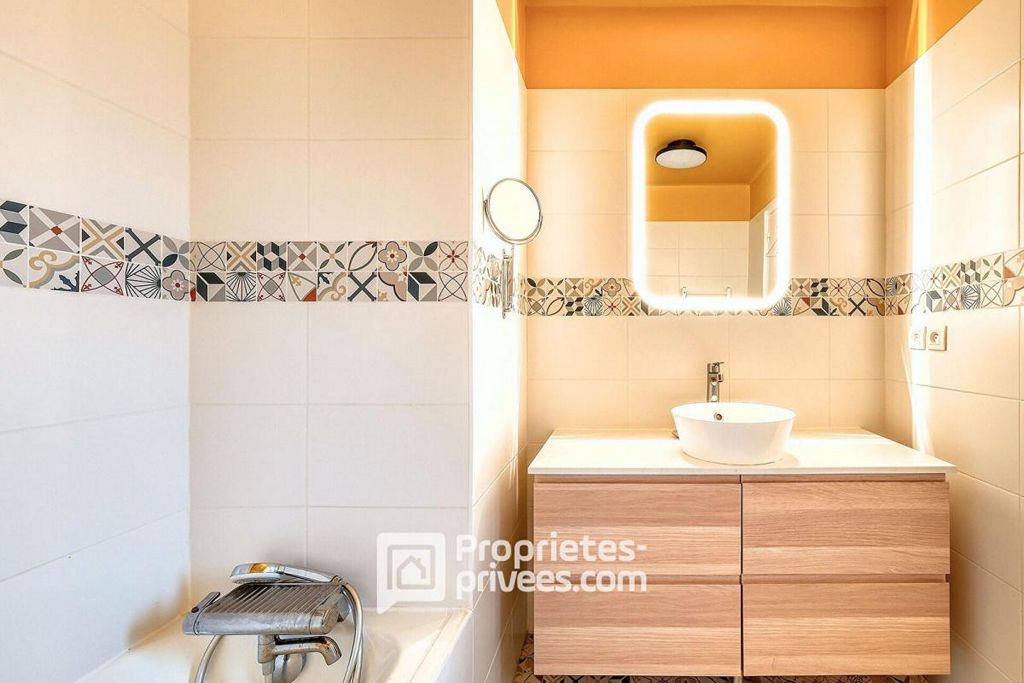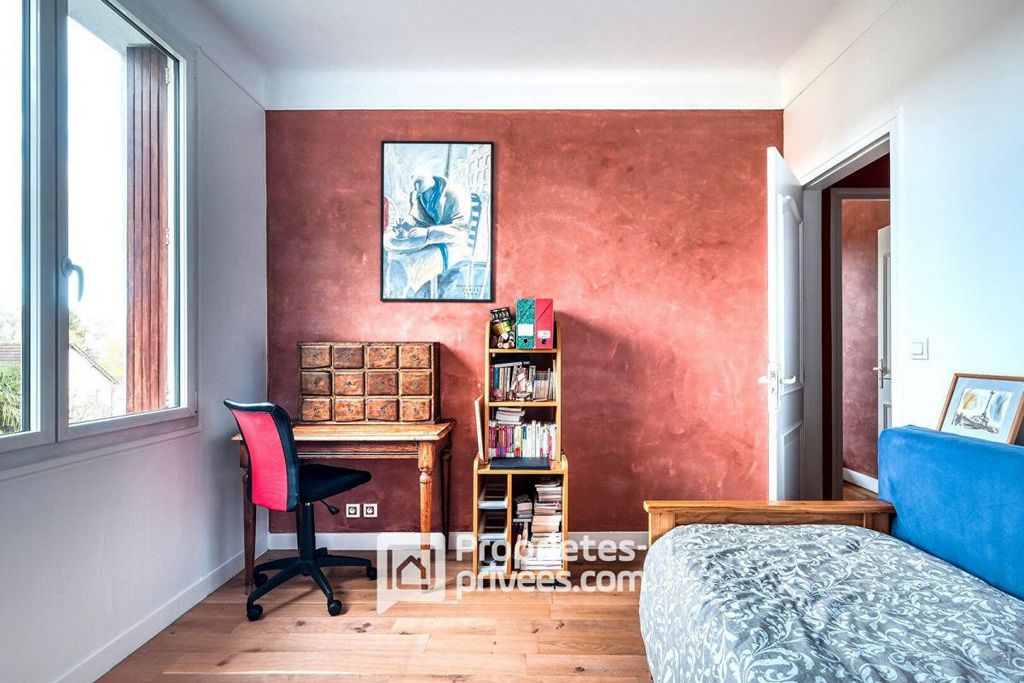645.000 EUR
550.000 EUR
525.000 EUR
683.000 EUR
683.000 EUR












Au demi-niveau supérieur se trouve la chambre parentale avec son grand dressing, sa salle de douche et son balcon abrité. Deux autres chambres aux beaux volumes, dotées de placards et d'un parquet en chêne massif complètent ce dernier niveau.Côté Sous-sol, la maison dispose d'une grande pièce de stockage, d'une cave, d'une chambre avec cabine de douche pour recevoir, d'une buanderie, de sanitaires indépendants et d'une porte de service pour accéder directement au jardin. Ce rez-de-jardin est Intéressant pour une activité libérale ou une location étudiant également.Le jardin arboré est fonctionnel et abrité. Le portail électrique donne accès également à une place de stationnement extérieur devant le garage boxé.Clé en main et proche de tout, cette maison au caractère singulier, est idéale pour une famille désireuse d'évoluer dans un environnement privilégié et facile à appréhender.Commerces, écoles maternelle/primaire, équipements sportifs et culturels à proximité immédiate à pied.Collèges et lycées : 6min à pied.
Gare RER B Orsay Centre ou Orsay Le Guichet : 10/12 min à pied.
Accès N118/A104/A10 proches.
Gare Massy TGV : 10 km
Aéroport Orly : 21kmClasse énergie D / Classe climat D
Montant moyen estimé des dépenses annuelles d'énergie pour un usage standard, établi à partir des prix de l'énergie de l'année 2021 : entre 2090 euros et 2828 euros.Les informations sur les risques auxquels ce bien est exposé sont disponibles sur le site Géorisques : www.georisques.gouv.frPour visiter et vous accompagner dans votre projet, contactez Fanny LUCAS, au 0768225830 ou par courriel à f.lucas@proprietes-privees.com
Selon l'article L.561.5 du Code Monétaire et Financier, pour l'organisation de la visite, la présentation d'une pièce d'identité vous sera demandée.
Cette vente est garantie 12 mois.Cette présente annonce a été rédigée sous la responsabilité éditoriale de Fanny LUCAS agissant sous le statut d'agent commercial immatriculé au RSAC EVRY 528 871 619 auprès de la SAS PROPRIETES PRIVEES, au capital de 40 000 euros, ZAC LE CHÊNE FERRÉ - 44 ALLÉE DES CINQ CONTINENTS 44120 VERTOU; SIRET 487 624 777 00040, RCS Nantes. Carte professionnelle Transactions sur immeubles et fonds de commerce (T) et Gestion immobilière (G) n° CPI 4401 2016 000 010 388 délivrée par la CCI Nantes - Saint Nazaire. Compte séquestre n°30932508467 BPA SAINT-SEBASTIEN-SUR-LOIRE (44230) ; Garantie GALIAN - 89 rue de la Boétie, 75008 Paris - n°28137 J pour 2 000 000 euros pour T et 120 000 euros pour G. Assurance responsabilité civile professionnelle par MMA Entreprise n° de police 120.137.405Mandat réf : 381819FANL - Le professionnel garantit et sécurise votre projet immobilier. Fanny LUCAS (EI) Agent Commercial - Numéro RSAC : EVRY 528 871 619 - . Located in a district of Orsay close to the amenities of the city center, this 1950s house with a full basement is spread over 130m2. It is built on a plot of nearly 500 m2 with a boxed garage. On the ground floor, the entrance leads to a pleasant and bright living room with a fireplace and, on the other hand, a kitchen (access to the garage and the basement) and its adjoining dining room with direct access to the terrace to extend family meals outdoors. Independent toilets enhance this level. The landing on the first floor leads to a recently renovated bathroom and an office perfectly suited to teleworking. On the upper half-level is the master bedroom with its large dressing room, shower room and sheltered balcony. Two other bedrooms with beautiful volumes, fitted with cupboards and solid oak parquet flooring complete this last level. On the basement side, the house has a large storage room, a cellar, a bedroom with a shower cubicle for entertaining, a laundry room, separate toilets and a service door for direct access to the garden. The wooded garden is functional and sheltered. The electric gate also gives access to an outdoor parking space in front of the boxed garage. Turnkey and close to everything, this house with its unique character is ideal for a family wishing to develop in a privileged and easy-to-understand environment. Shops, nursery/primary schools, sports and cultural facilities in the immediate vicinity on foot. Middle and high schools: 6 min walk. RER B Orsay Centre or Orsay Le Guichet station: 10/12 min walk. Access N118/A104/A10 nearby. Massy TGV station: 10 km Orly airport: 21 km Energy class D / Climate class D Estimated average amount of annual energy expenditure for standard use, based on 2021 energy prices: between EUR2,090 and EUR2,828. Information on the risks to which this property is exposed is available on the Géorisques website: www.georisques.gouv.fr To visit and support you in your project, contact Fanny LUCAS, on 0768225830 or by email at f.lucas@proprietes-privees.com According to article L.561.5 of the Monetary and Financial Code, for the organization of the visit, the presentation of an identity document will be requested. This sale is guaranteed for 12 months. This present announcement was written under the editorial responsibility of Fanny LUCAS acting under the status of commercial agent registered with the RSAC EVRY 528 871 619 with SAS PROPRIETES PRIVEES, with capital of EUR40,000, ZAC LE CHÊNE FERRÉ - 44 ALLÉE DES CINQ CONTINENTS 44120 VERTOU; SIRET 487 624 777 00040, RCS Nantes. Professional card Transactions on buildings and businesses (T) and Real estate management (G) n° CPI 4401 2016 000 010 388 issued by the CCI Nantes - Saint Nazaire. Escrow account n°30932508467 BPA SAINT-SEBASTIEN-SUR-LOIRE (44230); GALIAN Guarantee - 89 rue de la Boétie, 75008 Paris - n°28137 J for EUR2,000,000 for T and EUR120,000 for G. Professional civil liability insurance by MMA Entreprise policy n° 120.137.405 Mandate ref: 381819FANL - The professional guarantees and secures your real estate project.