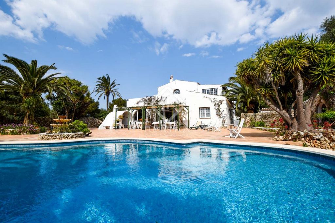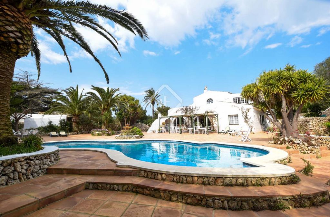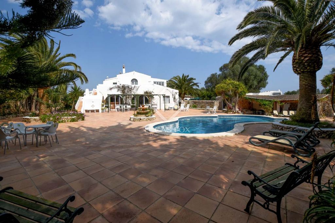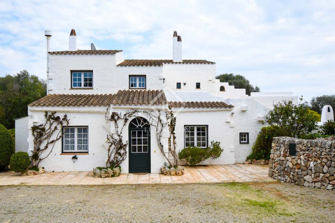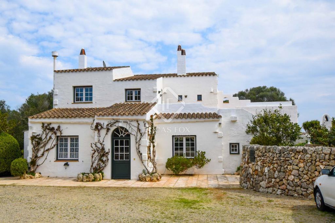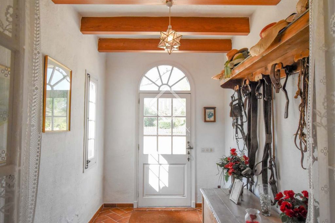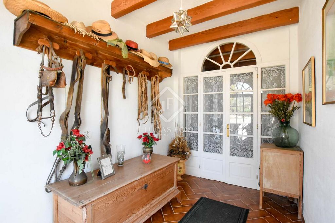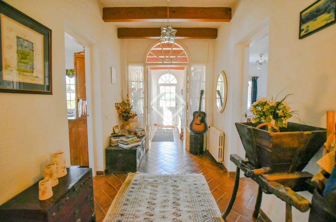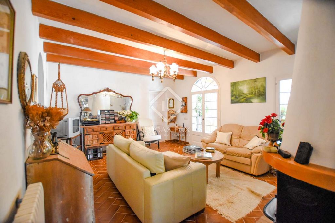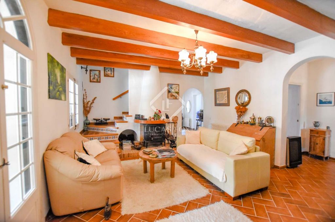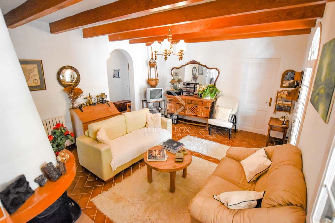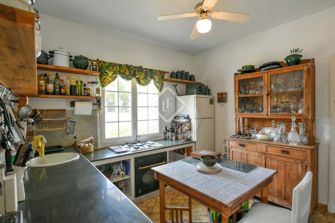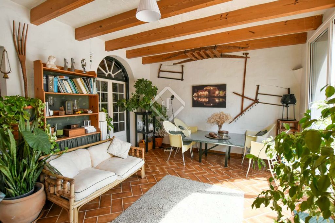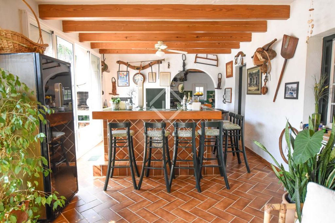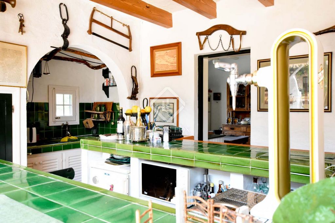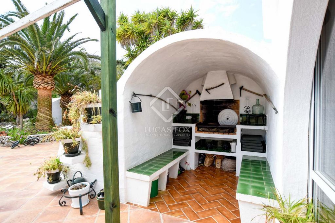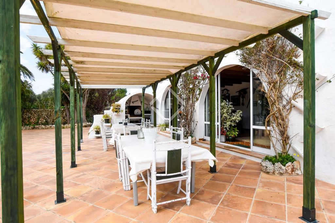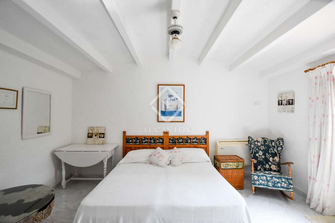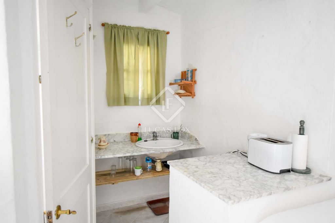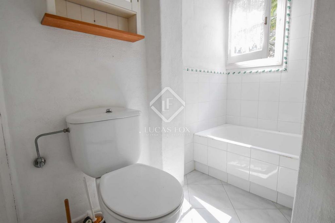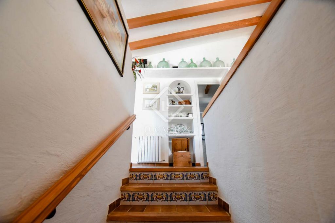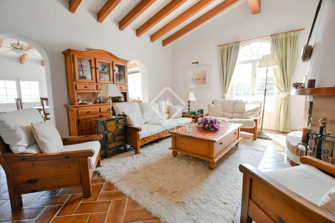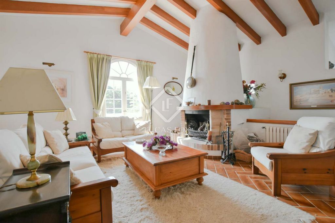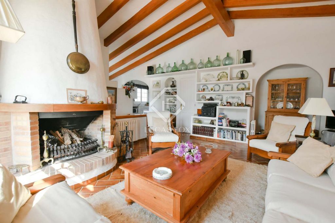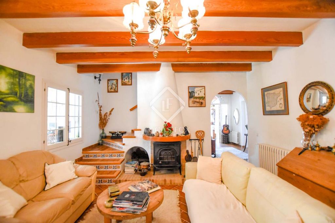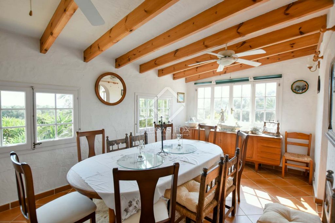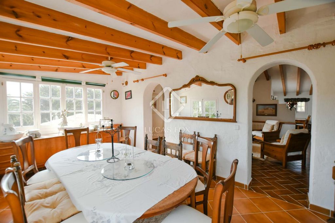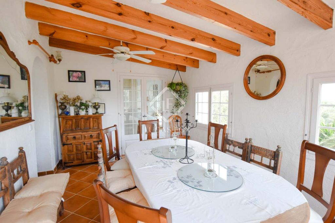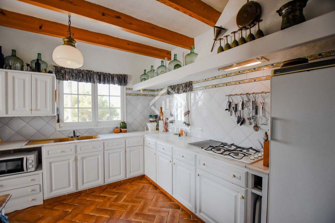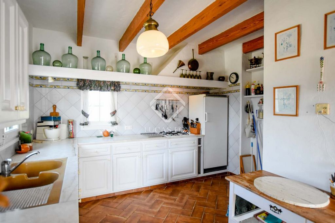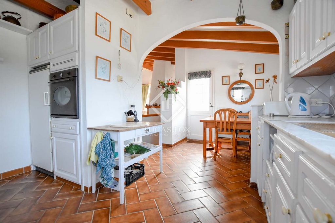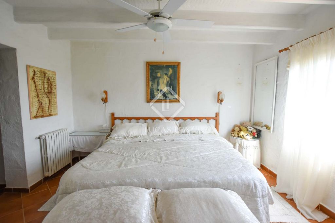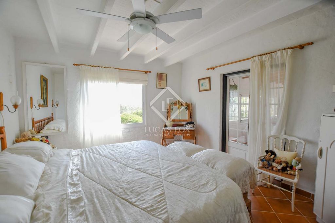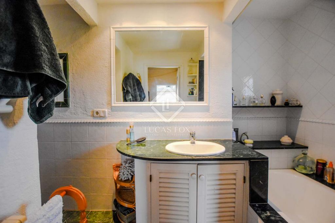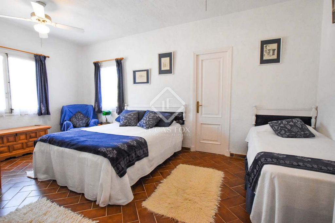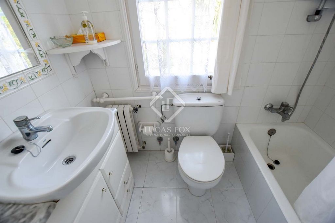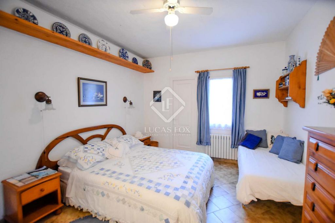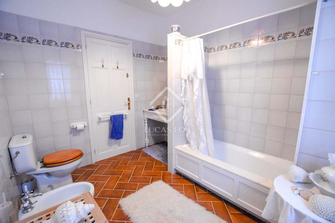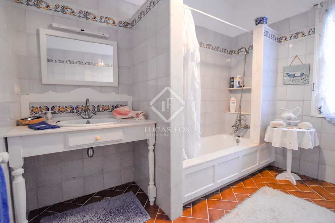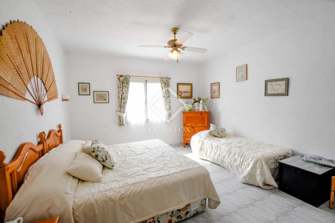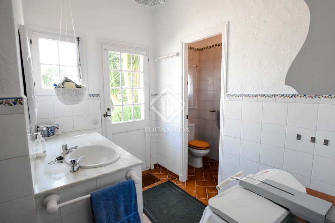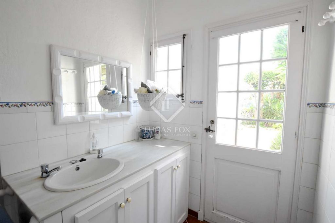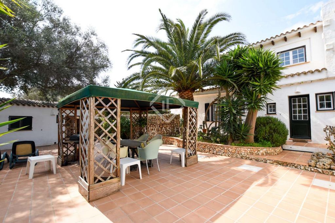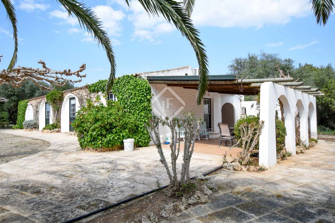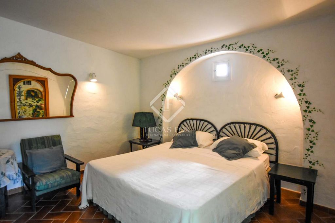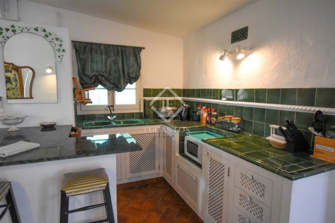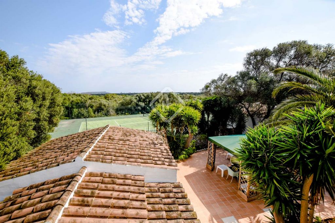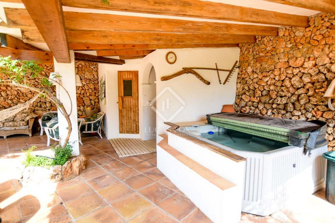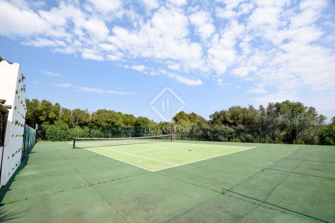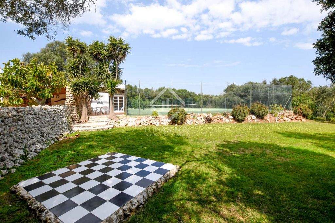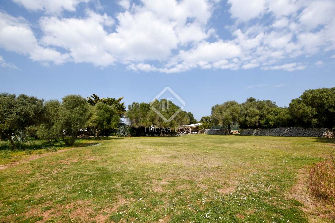DIE BILDER WERDEN GELADEN…
Häuser & einzelhäuser zum Verkauf in Es Castell
2.480.000 EUR
Häuser & Einzelhäuser (Zum Verkauf)
Aktenzeichen:
WUPO-T6753
/ men17305
This fantastic property, comprised of a main house and several annexes, is set on a plot of 36,000 m² in Es Castell. The main house has a total built area of 626 m², distributed over two floors. On the ground floor we find the entrance hall, the kitchen, the living room with a bar area and the access to the barbecue zone, a living-dining room with a fireplace, 5 bedrooms (2 of which have en-suite bathrooms) and 7 bathrooms in total. The first floor consists of a kitchen, a living room with a fireplace, a double bedroom with en-suite bathroom and a terrace with access to the garden. Facilities are of the highest quality, among them gasoil radiators, ceiling fans and air conditioning with splits. There are also ceilings with exposed wooden beams. The house also has several terraces, porches, a barbecue area, swimming pool, petanque area, tennis court and bathroom with sauna and jacuzzi in the garden. The estate originally had 2 barns of 116 m 2, which have been converted into 3 bedrooms, 2 bathrooms, a kitchen and an outside porch with kitchen. In another annexe building we find a double bedroom and a bathroom with access to the porch. An ideal opportunity for those seeking a very spacious family home in an excellent location. The information described here is merely informative and is assumed to be accurate, however, the above data may be subject to errors, price changes or changes in conditions without prior notice.
Mehr anzeigen
Weniger anzeigen
Esta fantástica finca con una casa principal y varios anexos se sitúa en una parcela de 36.000 m² en Es Castell. La casa principal tiene un total de 626 m2 construidos, distribuidos en dos plantas. En la planta baja encontramos el recibidor, la cocina, el salón con una zona de bar y la salida a la zona de barbacoa, un salón-comedor con chimenea, 5 dormitorios (2 de ellos con baños privados) y 7 baños en total. La primera planta consta de una cocina, un salón-comedor con chimenea, un dormitorio doble con cuarto de baño privado y una terraza con acceso al jardín. Las instalaciones tienen las mejores calidades y sistemas. Entre ellos, la finca dispone de calefacción de gasoil por radiadores, ventiladores de techo, aire acondicionado con splits y techos con vigas de madera a la vista. La vivienda cuenta además con varias terrazas, porches, zona de barbacoa, piscina, zona de petanca, pista de tenis y cuarto de baño con sauna y jacuzzi en el jardín. La finca contaba originalmente con 2 boyeras de 116 m2, que se han restaurado y actualmente ofrecen 3 dormitorios dobles, 2 cuartos de baño, una cocina y un porche exterior con cocina. En otro edificio anexo encontramos un dormitorio doble y un cuarto de baño con salida al porche. Una oportunidad ideal para los que busquen una vivienda familiar muy espacisoa en una ubicación excelente. La información descrita aquí es meramente informativa y se supone exacta, no obstante, los datos arriba referidos pueden estar sujetos a errores, cambios de precio o modificaciones de condiciones sin aviso previo.
This fantastic property, comprised of a main house and several annexes, is set on a plot of 36,000 m² in Es Castell. The main house has a total built area of 626 m², distributed over two floors. On the ground floor we find the entrance hall, the kitchen, the living room with a bar area and the access to the barbecue zone, a living-dining room with a fireplace, 5 bedrooms (2 of which have en-suite bathrooms) and 7 bathrooms in total. The first floor consists of a kitchen, a living room with a fireplace, a double bedroom with en-suite bathroom and a terrace with access to the garden. Facilities are of the highest quality, among them gasoil radiators, ceiling fans and air conditioning with splits. There are also ceilings with exposed wooden beams. The house also has several terraces, porches, a barbecue area, swimming pool, petanque area, tennis court and bathroom with sauna and jacuzzi in the garden. The estate originally had 2 barns of 116 m 2, which have been converted into 3 bedrooms, 2 bathrooms, a kitchen and an outside porch with kitchen. In another annexe building we find a double bedroom and a bathroom with access to the porch. An ideal opportunity for those seeking a very spacious family home in an excellent location. The information described here is merely informative and is assumed to be accurate, however, the above data may be subject to errors, price changes or changes in conditions without prior notice.
Aktenzeichen:
WUPO-T6753
Land:
ES
Region:
Minorca
Stadt:
Es Castell
Postleitzahl:
07720
Kategorie:
Wohnsitze
Anzeigentyp:
Zum Verkauf
Immobilientyp:
Häuser & Einzelhäuser
Größe der Immobilie :
742 m²
Größe des Grundstücks:
36.000 m²
Schlafzimmer:
10
Badezimmer:
12
Möbliert:
Ja
Ausgestattete Küche:
Ja
Schwimmbad:
Ja
Tennis:
Ja
Airconditioning:
Ja
Kamin:
Ja
Terasse:
Ja
Keller:
Ja
Hohe Decken:
Ja
Grill für draußen:
Ja
IMMOBILIENPREIS DES M² DER NACHBARSTÄDTE
| Stadt |
Durchschnittspreis m2 haus |
Durchschnittspreis m2 wohnung |
|---|---|---|
| Maó | 2.924 EUR | 2.541 EUR |
| Sant Lluís | 4.393 EUR | - |
| Es Mercadal | 4.170 EUR | 3.798 EUR |
| Ciutadella | 3.825 EUR | - |
| Felanitx | 5.038 EUR | - |
| Pollença | 5.924 EUR | - |
| Santanyí | 6.250 EUR | - |
| Balearische Inseln | 4.413 EUR | 4.983 EUR |
