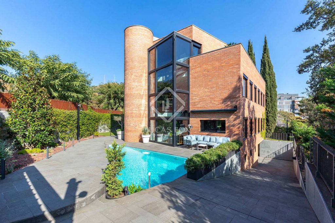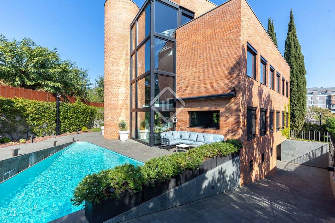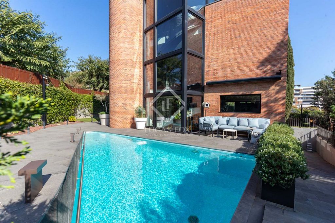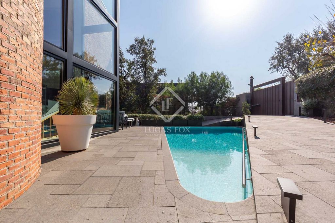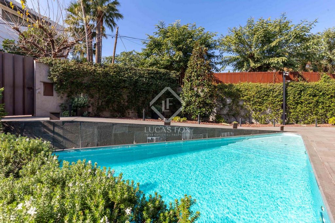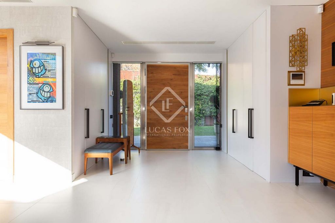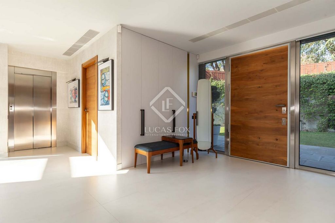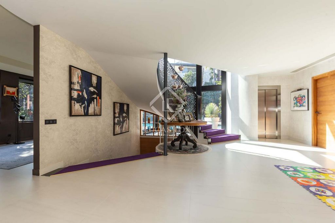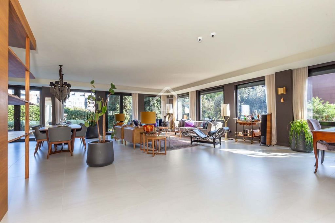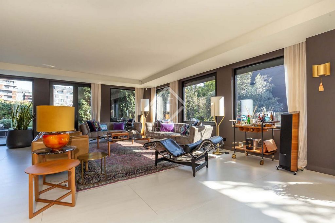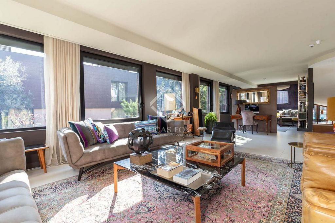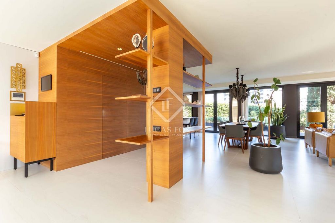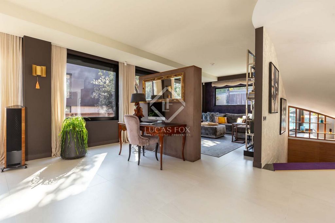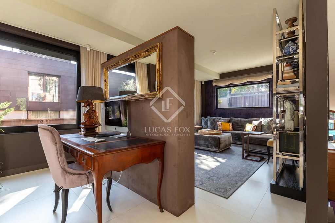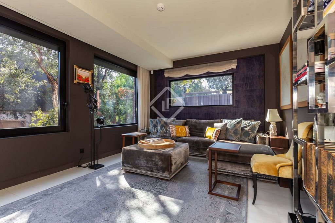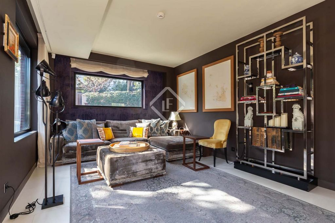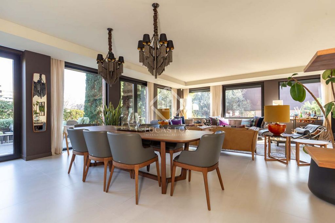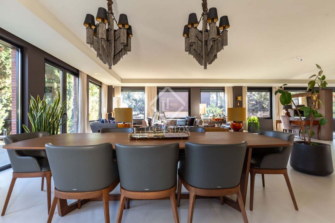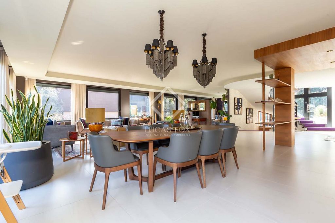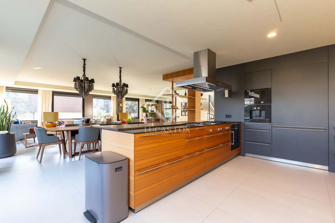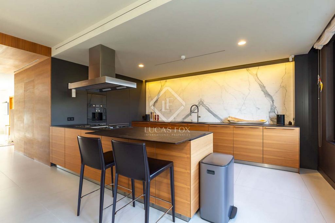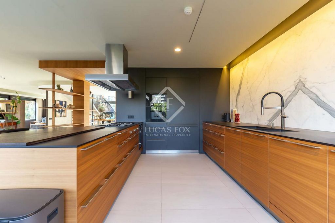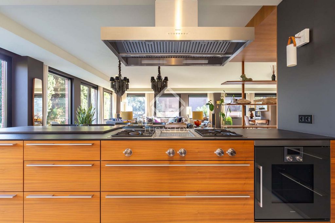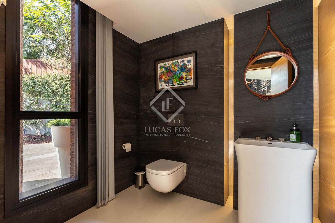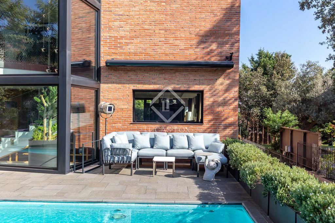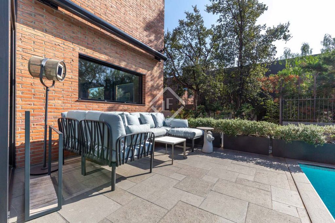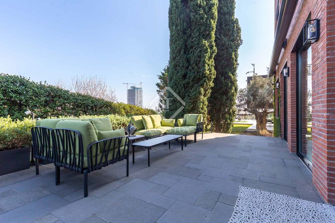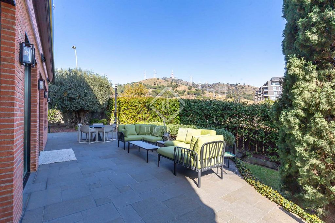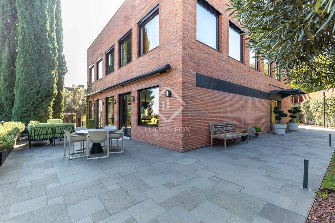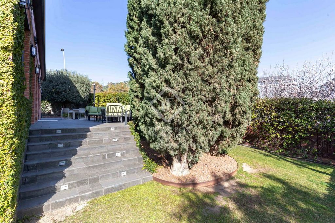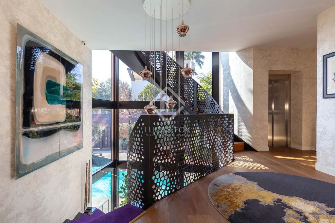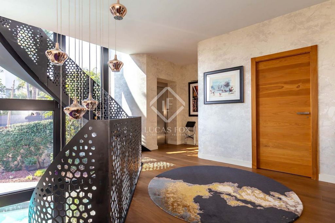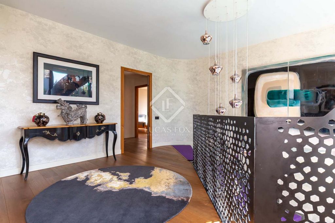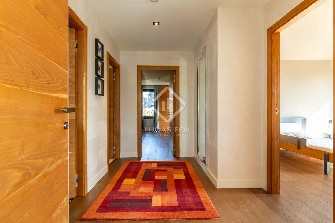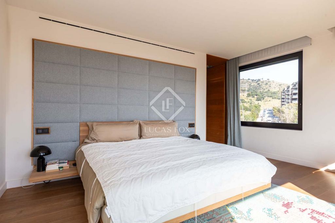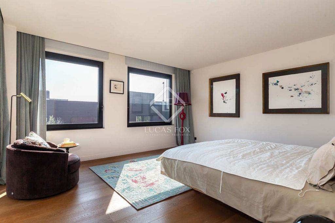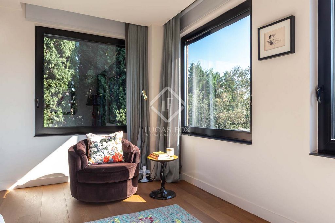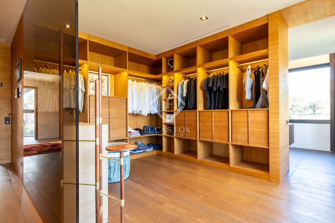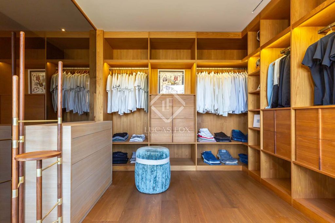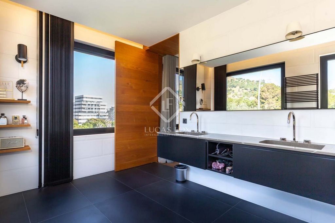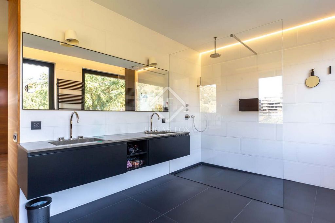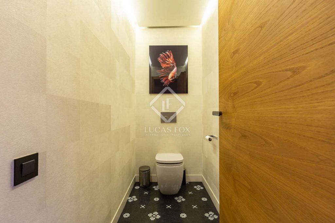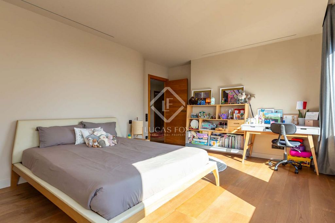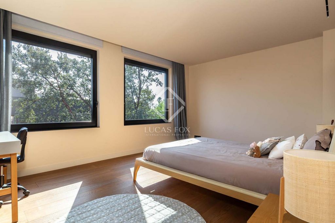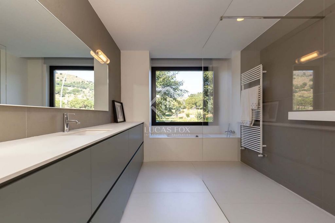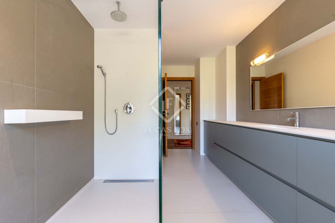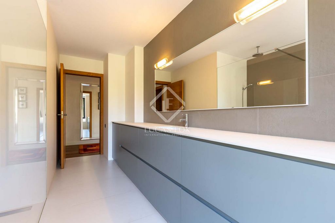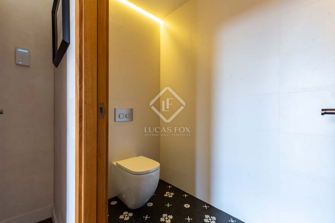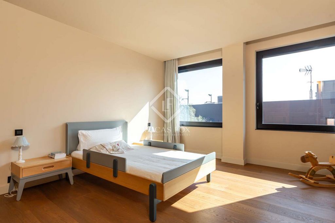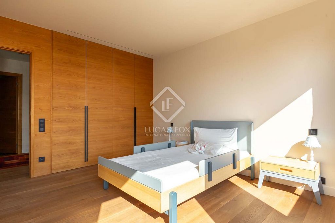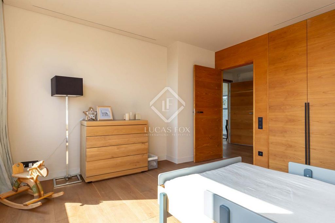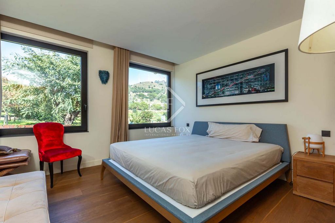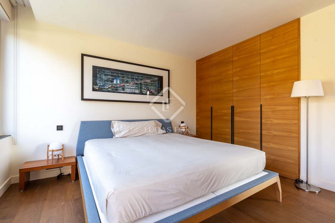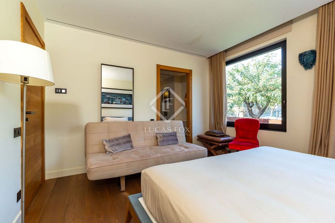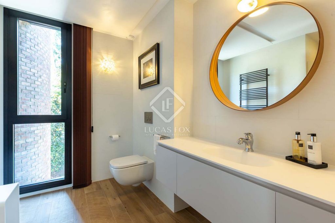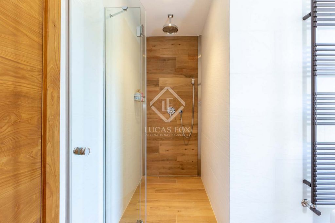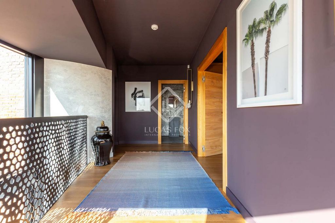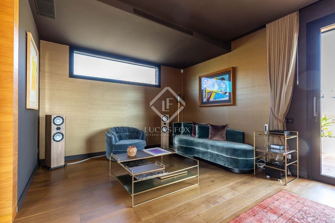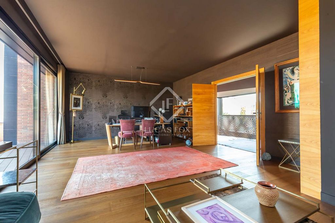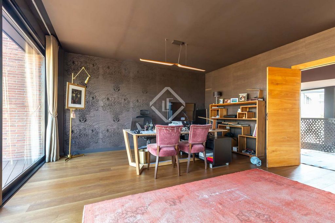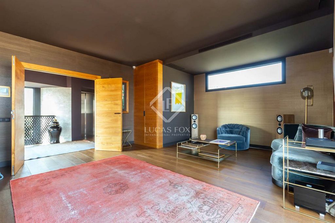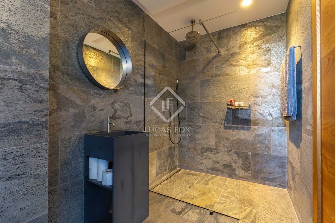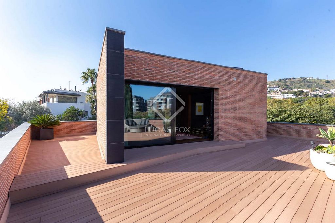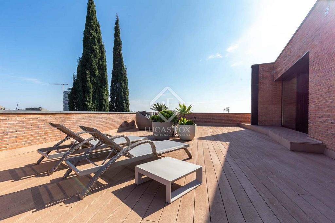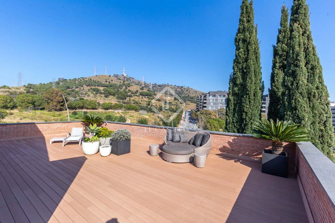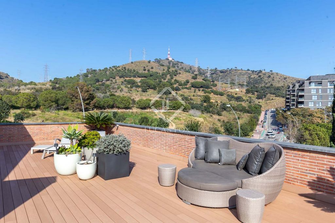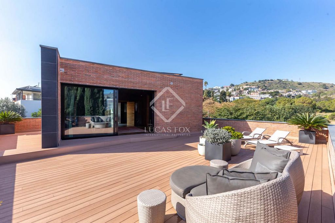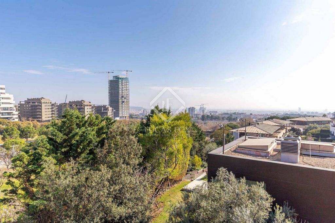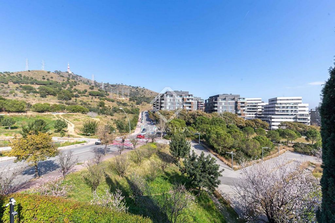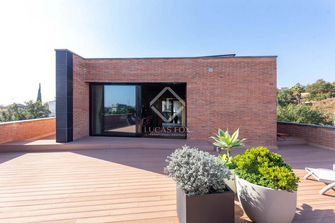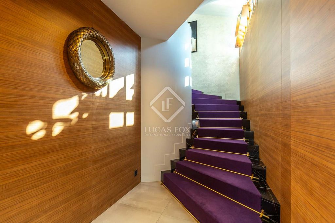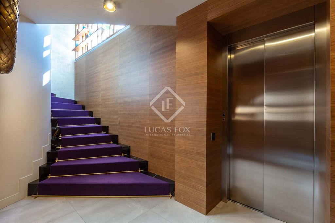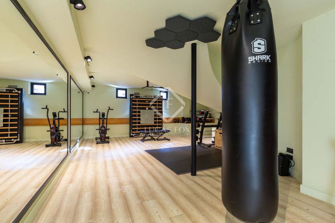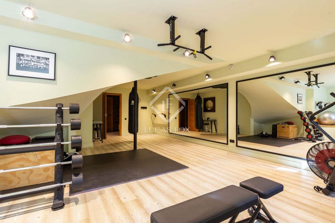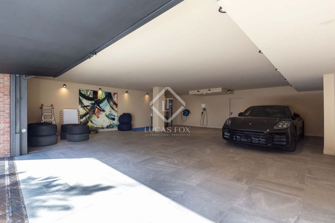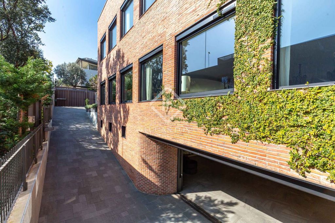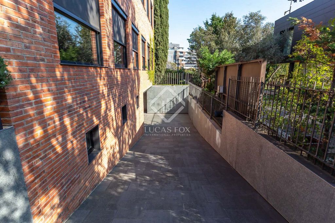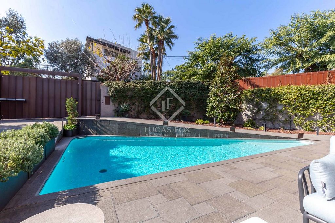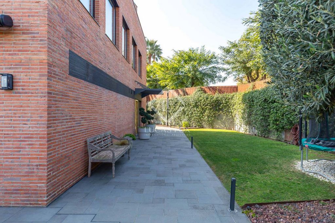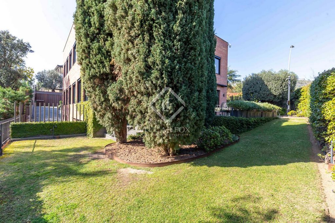3.650.000 EUR
DIE BILDER WERDEN GELADEN…
Häuser & einzelhäuser zum Verkauf in Esplugues de Llobregat
4.450.000 EUR
Häuser & Einzelhäuser (Zum Verkauf)
Aktenzeichen:
WUPO-T28878
/ sjd57155
Modern detached house from 1994, fully renovation in 2016, with a constructed area of 665 m², a 530 m² perimeter garden with a saltwater pool on the ground floor , and a 113 m² sun terrace. This exceptional house is set on a flat plot, spread over four floors with sea views from the two upper floors and connected by an elevator and staircase. It boasts a highly functional and modern design, yet is also very welcoming and full of personality. The bright and tranquil rooms, all of which are exterior, are particularly noteworthy. The house also offers exclusive amenities such as four to five bedrooms, two of them en suite, outdoor areas , a guest toilet , an open-concept dining room living room with three spaces, and a garage with capacity for four cars and motorcycles. The house is accessed through the paved area next to the pool, parallel to the ramp access to the garage. The house is spread over four floors, clearly separating the day area . On the ground floor, a spectacular entrance hall with built-in wardrobes on both sides opens onto the spacious, loft-like day area space, with large windows that allow natural light to enter at any time of day. To the right of the entrance hall, behind the wardrobe, is a guest toilet and the elevator that connects all floors and stands out on the façade like a cylindrical sculpture intertwined with the cube of the house. Upon entering, the elegant and spectacular curved staircase stands out alongside the three-story west-facing glass façade, flooding the entire day area with natural light, decorated with exquisite taste. The large 1.20m x 1.20m porcelain stoneware flooring provides continuity to the 124m2 space, which is divided into four rooms: a more private living room area for TV behind the stairs, a desk area, a main area with three sofas and a chaise longue, and the formal dining room next to the garden access . Next to the dining room is the kitchen with Bulthaup furniture, open to the dining area via a peninsula with an office area. The kitchen is equipped with high-end Gaggenau appliances (double refrigerator, hood, gas hob and teppanyaki grill, coffee maker, microwave, oven, and dishwasher) integrated into warm gray wooden base units and wall units. Between the kitchen and the entrance hall , the laundry and ironing room are hidden behind walnut paneling. The exterior space of approximately 1.20m2 completes the floor . 530m2, with two fantastic chill-out areas consisting of sofas and a dining room table, both with motorized awnings, one next to the saltwater pool and the other next to the dining room access , in addition to the well-kept garden with trees. The first floor , with its night area and natural oak wooden floors, is accessible via an elevator or an open staircase leading to the hall. All the bedrooms here are made of solid chestnut wood. A double suite features built-in wardrobes and a full bathroom with a shower. Along the south facade, a security area houses two double bedrooms with built-in wardrobes that share a bathroom and a full bathroom with a shower and bathtub. The floor is completed by a spectacular master suite, perfect for a magazine, with a separate bathroom, security camera viewing, a built-in wardrobes area, a dressing room, a full bathroom with a shower, and a double bedroom area with sea views. The second floor , with spectacular sea views, is intended for the work area, but could also be another master suite. Accessible via elevator or staircase, it leads to a hall open to the large glass door. There is a full bathroom with a shower and a large room used as an study area with a living room and access to a 113 m² terrace with sea views and a chill-out area with sofas and sun loungers. The semi-basement floor consists of a garage for four cars, motorcycles, and bicycles, and features an electric charger. A double-paned garage door with a security lock is also a highlight. A storage room annex the garage. A high-security door leads to a hall that leads to the spacious gym, which enjoys natural light thanks to its high windows. The pool's machine room annex the machine room, which houses the aerothermics for ducted hot and cold air conditioning and underfloor heating, a storage tank, an additional boiler, and a water softener. Next to the staircase and elevator is the room for the home automation and security systems. The house has underfloor heating and ducted hot/cold air conditioning using aerothermics, with thermostats in room. Photovoltaic panels and a 12Kw battery. UPS system with an additional 10Kw. Three-phase cable. 2 GPS antennas. Double high-security systems. Aluminum windows with armored double-glazed Climalit glass (P6B glass) and motorized exterior screens. 13m motorized awning. Security systems with alarm. Water softener. Automatic irrigation. Natural oak wooden floors . The Ciudad Diagonal area has private security. Home automation with a mobile app for remote control. Saltwater pool. An extraordinary house with a private garden and pool in one of the best neighborhoods of Esplugues de Llobregat. Contact us to visit this luxury home.
Mehr anzeigen
Weniger anzeigen
Moderna casa unifamiliar de obra vista del 1994 con reforma integral de diseño del 2016 con 665m2 construidos, jardín perimetral de 530m2 con piscina de agua salada a nivel de planta baja y terraza solárium de 113m2. Esta excepcional casa se compone de cuatro plantas con vistas al mar en las dos plantas superiores y unidas mediante ascensor y escalera, sobre un solar plano. Goza de un diseño muy funcional y moderno, a la vez que muy acogedor y lleno de personalidad. Destaca la luminosidad y tranquilidad de sus estancias, todas exteriores. Además, la casa ofrece comodidades exclusivas como 4-5 dormitorios, dos de ellos en suite, zonas exteriores, un aseo de cortesía, salón comedor open concept a 3 ambientes y un garaje con capacidad para cuatro coches y motos. Se accede a la casa a través de la zona pavimentada de la casa junto a la piscina, en paralelo al acceso de la rampa para el garaje. La casa se distribuye en cuatro plantas con clara separación entre zona de día y de noche. En planta baja un espectacular recibidor con armarios empotrados a ambos lados se abre al amplio espacio único tipo loft de la zona de día, con amplios ventanales que permiten la entrada de luz natural a cualquier hora del día. A la derecha del recibidor, tras el armario, un aseo de cortesía y el ascensor que conecta todas las plantas y que en fachada sobresale a modo de escultura cilíndrica maclada con el cubo de la casa. Nada más entrar destaca la elegante y espectacular escalera curva junto a la fachada vidriada a oeste de 3 plantas, que inunda de luz natural toda la planta de la zona de día decorada con un gusto exquisito. El pavimento de gres porcelánico de grandes dimensiones de 1,20m x 1,20m da continuidad al espacio de 124m2 que se distribuye en 4 ambientes, una zona de salón más privado para TV tras la escalera, una zona de escritorio, una zona principal con 3 sofás y una chaise longue y el comedor formal junto a la salida al jardín. Junto al comedor la cocina con muebles de Bulthaup abierta al mismo mediante una península con zona de office. La cocina está equipada con electrodomésticos de alta gama de Gaggenau (nevera doble, campana, placa de cocción a gas y plancha de teppanyaki, cafetera, microondas, horno y lavavajillas) integrados en cálidos muebles bajos de madera y altos en gris. Entre la cocina y el recibidor, tras un panelado de madera de nogal se esconde el cuarto de lavado y plancha. Completa la planta el espacio exterior de aprox. 530m2, con dos fantásticas zonas de chill out compuestas por sofás y mesa de comedor, ambas con toldo motorizado, una junto a la piscina de agua salada y otra junto la salida del comedor, además del cuidado jardín con árboles. La planta primera con la zona de noche y suelos de parqué natural de roble es accesible mediante ascensor o escalera abierta al distribuidor. En esta zona todas las muertas son de madera de castaño maciza. Una suite doble con armarios empotrados y baño completo con ducha. Junto la fachada a sur una zona de seguridad alberga, dos dormitorios dobles con armarios empotrados que comparten un cuarto de WC y un baño completo con ducha y bañera. Completa la planta una espectacular master suite de revista, con cuarto de WC independiente, visionado de cámaras de seguridad, zona de armarios empotrados, vestidor, baño completo con ducha y zona de dormitorio doble con vistas al mar. La planta segunda con espectaculares vistas al mar está destinada a la zona de trabajo, pero podría ser otra master suite. Accesible mediante ascensor o escalera a un distribuidor abierto a la gran cristalera. Un baño completo con ducha y una gran habitación usada como zona de despacho con salón y salida a una terraza de 113m2 con vistas al mar y zona chill out con sofás y tumbonas. La planta semi sótano se compone de un garaje para 4 coches, motos y bicicletas y que dispone de un cargador eléctrico, destaca la puerta de garaje con doble chapa y cierre de seguridad. Un cuarto de almacenaje anexo al garaje. Puerta de alta seguridad a un distribuidor que da paso al amplio gimnasio con luz natural gracias a sus ventanas altas y que tiene anexo la sala de máquinas de la piscina, a la sala de máquinas que alberga la aerotermia para el aire frío-calor por conductos y para el suelo radiante, acumulador, caldera adicional y descalcificadora. Junto a la escalera y el ascensor el cuarto para la domótica y los sistemas de seguridad. La casa dispone de calefacción por suelo radiante y aire acondicionado frío-calor por conductos mediante aerotermia, con termostatos por estancia. Placas fotovoltaicas y batería de 12Kw. Sistema de SAI con 10Kw adicionales. Cable trifásico. 2 antenas de GPS. Sistemas de alta seguridad dobles. Ventanas de aluminio con doble vidrio climalit blindado (cristal P6B) y screens exteriores motorizados. Toldo de 13m motorizado. Sistemas de seguridad con alarma. Descalcificadora. Riego automático. Suelos de parqué natural de roble. La zona de Ciudad Diagonal dispone de vigilancia privada. Domótica con aplicación de móvil para control remoto. Piscina de agua salada. Una casa de extraordinaria, con jardín privado con piscina en uno de los mejores barrios de Esplugues de Llobregat. Póngase en contacto con nosotros para visitar esta casa de lujo.
Modern detached house from 1994, fully renovation in 2016, with a constructed area of 665 m², a 530 m² perimeter garden with a saltwater pool on the ground floor , and a 113 m² sun terrace. This exceptional house is set on a flat plot, spread over four floors with sea views from the two upper floors and connected by an elevator and staircase. It boasts a highly functional and modern design, yet is also very welcoming and full of personality. The bright and tranquil rooms, all of which are exterior, are particularly noteworthy. The house also offers exclusive amenities such as four to five bedrooms, two of them en suite, outdoor areas , a guest toilet , an open-concept dining room living room with three spaces, and a garage with capacity for four cars and motorcycles. The house is accessed through the paved area next to the pool, parallel to the ramp access to the garage. The house is spread over four floors, clearly separating the day area . On the ground floor, a spectacular entrance hall with built-in wardrobes on both sides opens onto the spacious, loft-like day area space, with large windows that allow natural light to enter at any time of day. To the right of the entrance hall, behind the wardrobe, is a guest toilet and the elevator that connects all floors and stands out on the façade like a cylindrical sculpture intertwined with the cube of the house. Upon entering, the elegant and spectacular curved staircase stands out alongside the three-story west-facing glass façade, flooding the entire day area with natural light, decorated with exquisite taste. The large 1.20m x 1.20m porcelain stoneware flooring provides continuity to the 124m2 space, which is divided into four rooms: a more private living room area for TV behind the stairs, a desk area, a main area with three sofas and a chaise longue, and the formal dining room next to the garden access . Next to the dining room is the kitchen with Bulthaup furniture, open to the dining area via a peninsula with an office area. The kitchen is equipped with high-end Gaggenau appliances (double refrigerator, hood, gas hob and teppanyaki grill, coffee maker, microwave, oven, and dishwasher) integrated into warm gray wooden base units and wall units. Between the kitchen and the entrance hall , the laundry and ironing room are hidden behind walnut paneling. The exterior space of approximately 1.20m2 completes the floor . 530m2, with two fantastic chill-out areas consisting of sofas and a dining room table, both with motorized awnings, one next to the saltwater pool and the other next to the dining room access , in addition to the well-kept garden with trees. The first floor , with its night area and natural oak wooden floors, is accessible via an elevator or an open staircase leading to the hall. All the bedrooms here are made of solid chestnut wood. A double suite features built-in wardrobes and a full bathroom with a shower. Along the south facade, a security area houses two double bedrooms with built-in wardrobes that share a bathroom and a full bathroom with a shower and bathtub. The floor is completed by a spectacular master suite, perfect for a magazine, with a separate bathroom, security camera viewing, a built-in wardrobes area, a dressing room, a full bathroom with a shower, and a double bedroom area with sea views. The second floor , with spectacular sea views, is intended for the work area, but could also be another master suite. Accessible via elevator or staircase, it leads to a hall open to the large glass door. There is a full bathroom with a shower and a large room used as an study area with a living room and access to a 113 m² terrace with sea views and a chill-out area with sofas and sun loungers. The semi-basement floor consists of a garage for four cars, motorcycles, and bicycles, and features an electric charger. A double-paned garage door with a security lock is also a highlight. A storage room annex the garage. A high-security door leads to a hall that leads to the spacious gym, which enjoys natural light thanks to its high windows. The pool's machine room annex the machine room, which houses the aerothermics for ducted hot and cold air conditioning and underfloor heating, a storage tank, an additional boiler, and a water softener. Next to the staircase and elevator is the room for the home automation and security systems. The house has underfloor heating and ducted hot/cold air conditioning using aerothermics, with thermostats in room. Photovoltaic panels and a 12Kw battery. UPS system with an additional 10Kw. Three-phase cable. 2 GPS antennas. Double high-security systems. Aluminum windows with armored double-glazed Climalit glass (P6B glass) and motorized exterior screens. 13m motorized awning. Security systems with alarm. Water softener. Automatic irrigation. Natural oak wooden floors . The Ciudad Diagonal area has private security. Home automation with a mobile app for remote control. Saltwater pool. An extraordinary house with a private garden and pool in one of the best neighborhoods of Esplugues de Llobregat. Contact us to visit this luxury home.
Aktenzeichen:
WUPO-T28878
Land:
ES
Region:
Barcelona
Stadt:
Esplugues De Llobregat
Postleitzahl:
08950
Kategorie:
Wohnsitze
Anzeigentyp:
Zum Verkauf
Immobilientyp:
Häuser & Einzelhäuser
Immobilien-Subtyp:
Villa
Größe der Immobilie :
665 m²
Größe des Grundstücks:
759 m²
Schlafzimmer:
4
Badezimmer:
5
Möbliert:
Ja
Ausgestattete Küche:
Ja
Parkplätze:
1
Garagen:
1
Fahrstuhl:
Ja
Alarm:
Ja
Hausmeister:
Ja
Schwimmbad:
Ja
Airconditioning:
Ja
Terasse:
Ja
Keller:
Ja
