DIE BILDER WERDEN GELADEN…
Häuser & einzelhäuser zum Verkauf in Santo Isidoro
890.000 EUR
Häuser & Einzelhäuser (Zum Verkauf)
Aktenzeichen:
VKVH-T2727
/ ht_10870
Aktenzeichen:
VKVH-T2727
Land:
PT
Region:
Lisboa
Stadt:
Mafra
Postleitzahl:
2640-066
Kategorie:
Wohnsitze
Anzeigentyp:
Zum Verkauf
Immobilientyp:
Häuser & Einzelhäuser
Größe der Immobilie :
310 m²
Größe des Grundstücks:
3.500 m²
Schlafzimmer:
5
Badezimmer:
6
Garagen:
1
Airconditioning:
Ja
Kamin:
Ja
IMMOBILIENPREIS DES M² DER NACHBARSTÄDTE
| Stadt |
Durchschnittspreis m2 haus |
Durchschnittspreis m2 wohnung |
|---|---|---|
| Mafra | 1.661 EUR | 1.953 EUR |
| Torres Vedras | 1.192 EUR | 1.216 EUR |
| Lisboa | 2.219 EUR | 3.389 EUR |
| Sintra | 2.372 EUR | 1.378 EUR |
| Loures | 1.941 EUR | 2.242 EUR |
| Belas | 2.907 EUR | 2.563 EUR |
| Lourinhã | 1.193 EUR | 1.170 EUR |
| Odivelas | 1.611 EUR | 2.170 EUR |
| Loures | 1.824 EUR | 2.394 EUR |
| Odivelas | - | 2.258 EUR |
| Alcabideche | 3.939 EUR | 2.725 EUR |
| Amadora | - | 1.780 EUR |
| Cascais | 3.055 EUR | 3.407 EUR |
| Cascais | 4.476 EUR | 4.687 EUR |
| Vila Franca de Xira | - | 1.579 EUR |
| Algés | - | 3.170 EUR |
| Lisboa | 5.136 EUR | 5.178 EUR |
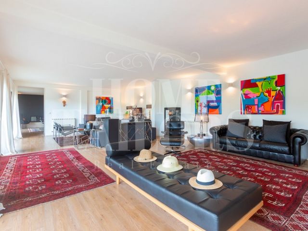
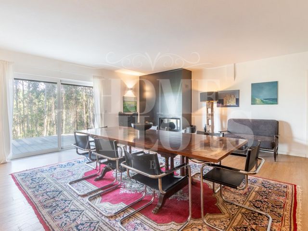
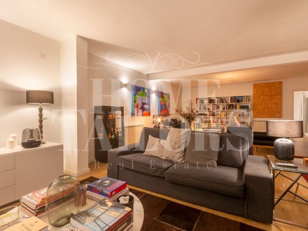
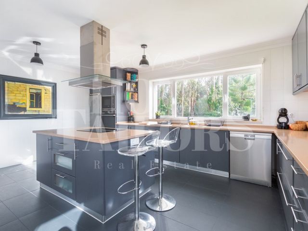
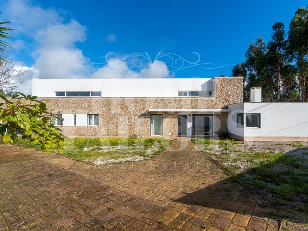
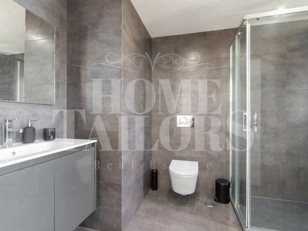
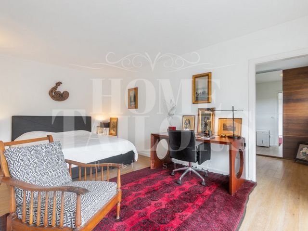
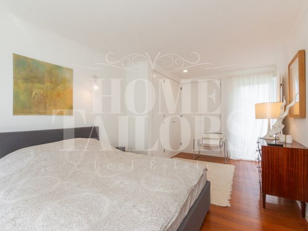
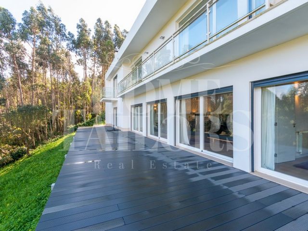
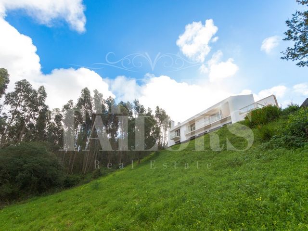
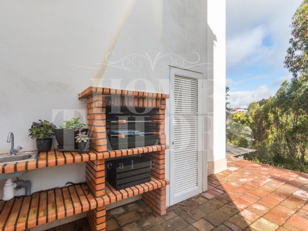
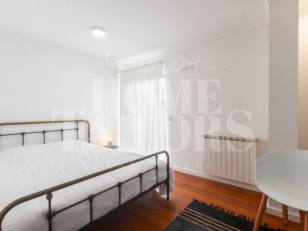
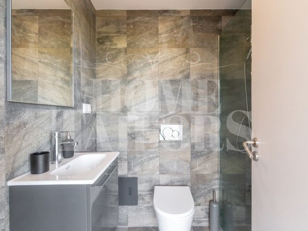
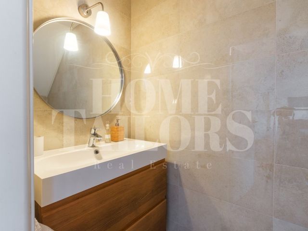
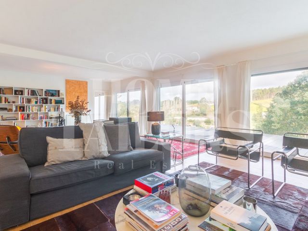
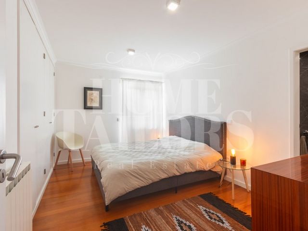
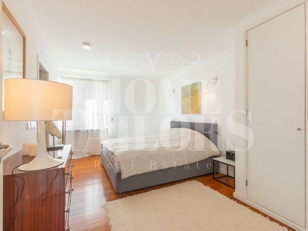
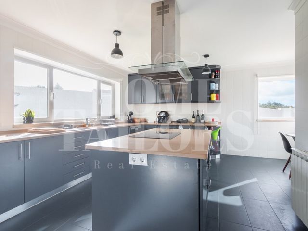
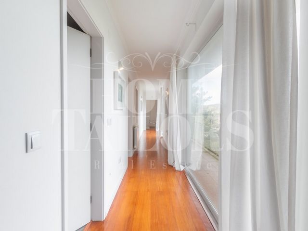
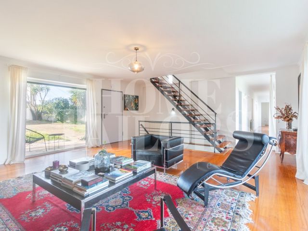
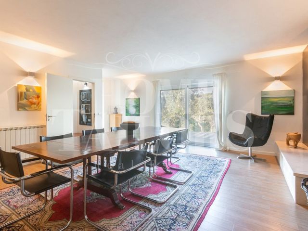
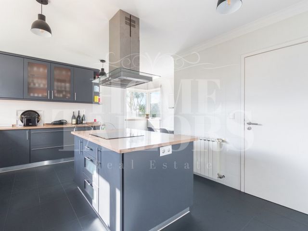
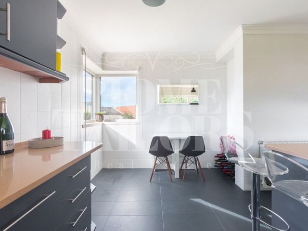
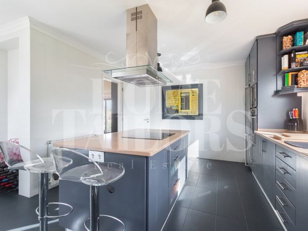
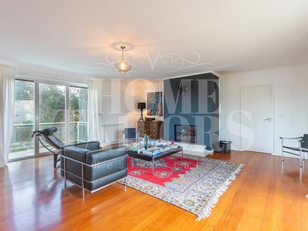

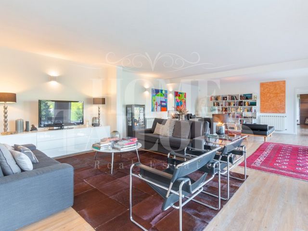
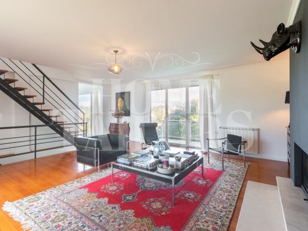
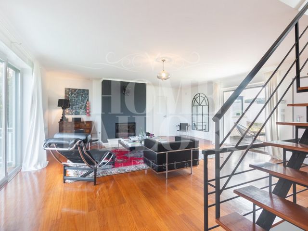
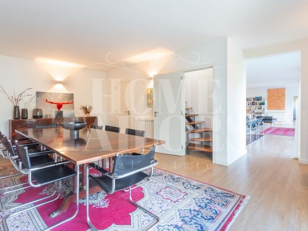
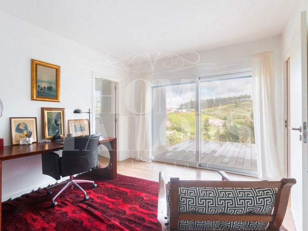
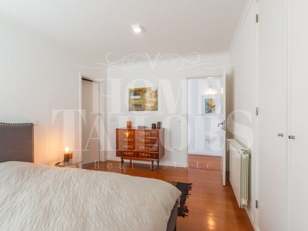
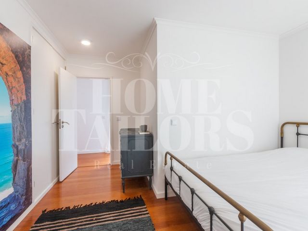
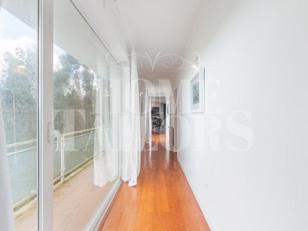
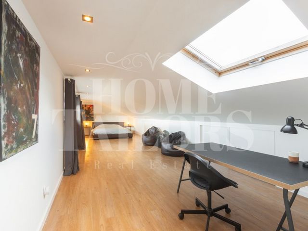

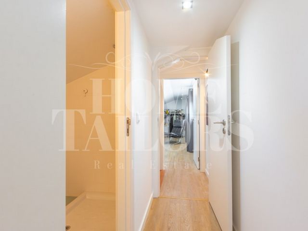
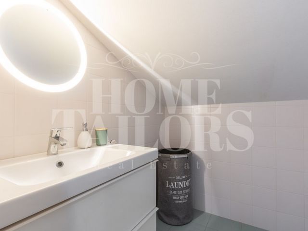
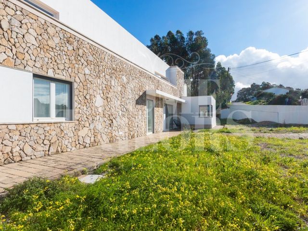
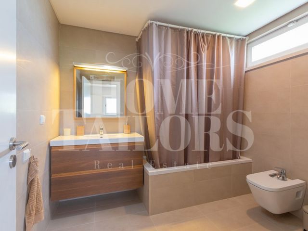
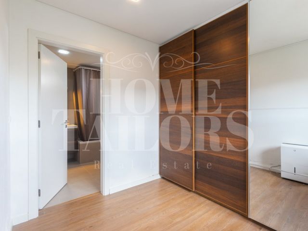
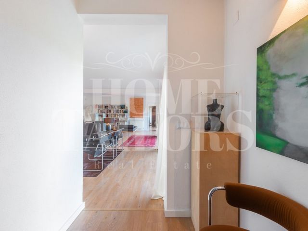
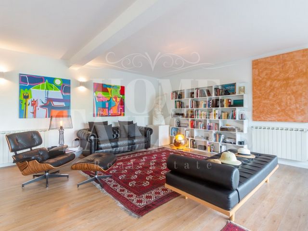
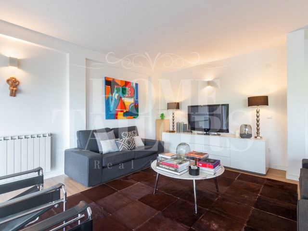
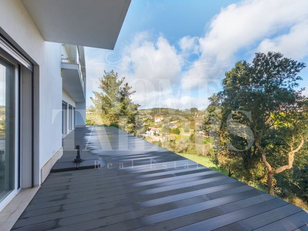
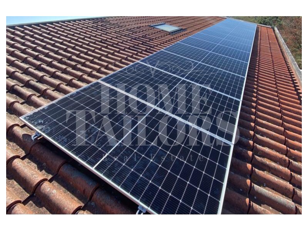
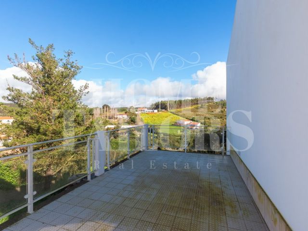
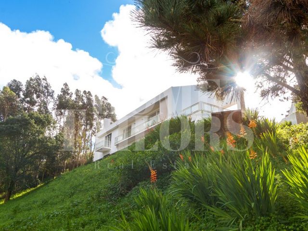
Das Hotel liegt nur wenige Minuten von Mafra und Ericeira und vielen anderen natürlichen Reichtümern der Silberküste und der Westküste entfernt.Sehr helle Villa, bestehend aus 3 Etagen mit einer Gesamtwohnfläche von 310 m2 und auf einem Grundstück von 3500 m2, können Sie ein bestehendes Projekt für den Bau eines Swimmingpools und eines Gartens und eines Freizeitraums entwickeln.
Hervorragende Sonnenausrichtung mit einem wilden und natürlichen Waldanteil.Komfort, Sicherheit und Privatsphäre sind vorherrschende Merkmale, in dieser Villa mit Details und Besonderheiten der Architektur der Bauhaus-Schule für Design,
Es ist mit zwei Kaminen ausgestattet, beide mit Ofen und Temperaturbegrenzungssystem,
Es verfügt über Doppelverglasung mit thermoelektrischen Rollläden, Zentralheizung und ein Einbruchschutzsystem.Im Erdgeschoss, wo der Zugang zum Grundstück durch ein automatisches Tor erfolgt und wo es einen großen offenen Platz zum Parken für mehrere Fahrzeuge gibt, der uns Zugang zum Eingang des Hauses gibt, ein großes Wohnzimmer mit Kamin und Kamin, auf der einen Seite die Küche, komplett ausgestattet mit Einbaugeräten, Eine funktionale Arbeitsplatte mit Induktionskochfeld, Rauchabsaugung und Weinregal.
Im Wohnzimmer haben wir die Treppe, um auf die anderen Etagen zu gelangen, zusätzlich zu zwei der Suiten, einem der Badezimmer zur gemeinsamen Nutzung und einem weiteren Schlafzimmer mit der Möglichkeit des Zugangs zur Vorderseite des Hauses.Im Obergeschoss, das das Haus vervollständigt, haben wir die Dachlücke, in der sich eine weitere Suite des Hauses und ein weiterer Büroraum oder ein weiteres Schlafzimmer oder ein Schrank und 2 weitere Abstellräume befinden.Im Erdgeschoss, das Zugang zum Grundstück bietet, müssen wir den Raum erwähnen, der der Waschküche/dem Maschinenraum/dem Abstellraum gewidmet ist, mit Dieselkessel, Waschmaschine und Gefrierschrank sowie ein weiteres Esszimmer mit einem Gästebad, einem großen Wohnzimmer mit zwei großen Fenstern und direktem Zugang zum Meereswiderstandsdeck mit 62 m2, von dem aus Sie die Natur betrachten können.
Sie haben auch Zugang zur Master-Suite auf dieser Etage mit ihrem Kleiderschrank.Das Haus ist mit Klimaanlage und Wi-Fi-Fernverbindung ausgestattet und verfügt über 13 hochmoderne Sonnenkollektoren zum Energiesparen und ein Ladegerät für Elektroautos.Ich hebe das Vorhandensein einer lokalen Beherbergungslizenz hervor, die die Rentabilität der Immobilie ermöglicht.Nur wenige Minuten vom Strand von Ribeira d'lhas entfernt, einem Treffpunkt für Surfer aus der ganzen Welt, wo jedes Jahr eine der Etappen der World Surf League (WSL) stattfindet, bietet diese geräumige und komfortable Villa mit moderner Architektur und ausgezeichneter Bauweise (2004, Energiezertifikat A) ein unvergleichliches Ruheerlebnis weniger als eine Stunde von Lissabon entfernt. Aufgrund der Nähe zu den Autobahnen A21 und A8 und nur wenige Minuten von Mafra, Ericeira und anderen natürlichen Ressourcen und fantastischen Stränden der Küste, von Guincho bis Azenhas do Mar, entfernt.Bestehend aus 3 Etagen mit einer Gesamtwohnfläche von 310 m². und auf einem Grundstück von 3500 m² gelegen, für das es bereits ein Projekt zum Bau eines Swimmingpools und eines privaten Gartenbereichs gibt, hat es eine sehr ruhige, friedliche und wilde Umgebung, ähnlich den ausgedehnten Wäldern der nordischen Länder, aber mit einer konstanten und hellen Sonneneinstrahlung zu jeder Jahreszeit.Komfort, Sicherheit und Privatsphäre sind zweifellos einige der Merkmale, die berücksichtigt werden müssen, sowie alle Details und Besonderheiten der Architektur im Stil der Bauhaus-Designschule, die mit zwei Kaminen ausgestattet ist, beide mit Holzofen und Temperaturbegrenzungssystem, die in der gesamten verglasten Fläche doppelt verglaste Fenster mit thermoelektrischen Rollläden haben, Neben der Zentralheizung und einem modernen Einbruchschutzsystem.Im Erdgeschoss, wo der Zugang zum Grundstück durch ein automatisches Tor erfolgt und wo es einen großen offenen Raum mit der Möglichkeit gibt, für mehrere Fahrzeuge zu parken, finden wir am Eingang der Villa ein großes Wohnzimmer mit Kamin und Holzofen, auf der einen Seite die Küche, die komplett mit Einbaugeräten, einer praktischen und funktionalen Theke mit Induktionskochfeld, Rauchabzugsanlage und Weinkeller ausgestattet ist. Noch im ersten Zimmer haben wir die Zugangstreppe zu den anderen Etagen, außerdem gibt es Kontinuität zu zwei der Suiten, einem der Badezimmer zur gemeinsamen Nutzung und einem weiteren Zimmer mit der Möglichkeit des Zugangs zur Vorderseite des Hauses.Im Obergeschoss, das das Haus auf der Dachterrasse vervollständigt, finden wir eine weitere der Suiten und einen weiteren Raum, der als Garderobe, Büro oder ein weiteres Schlafzimmer genutzt werden kann, diese Etage verfügt auch über zwei weitere Abstellräume.Auf der Etage, die den Zugang zum Grundstück und zu dem Bereich bietet, in dem ein Schwimmbad von 40 bis 50 m2 gebaut werden kann, müssen wir uns zunächst auf die Abteilung beziehen, die ausschließlich der Wäscherei/Maschinen/Abstellraum gewidmet ist, mit Dieselboiler, Waschmaschine und Gefrierschrank, neben einem weiteren Esszimmer mit Zugang zu einem sozialen Badezimmer. Ein großes Wohnzimmer mit zwei großen Fenstern, die einen direkten Zugang zum riesigen 62 m2 großen Marine Resistance Deck (Terrasse) ermöglichen, von dem aus Sie jeden Tag die ganze Schönheit und Ruhe der umliegenden Natur betrachten können, und es gibt auch die Master-Suite auf dieser Etage, die Ditecto-Zugang zu einem Ankleidezimmer und Blick auf all diesen natürlichen Reichtum bietet.Zusätzlich zu all den zuvor genannten Merkmalen ist die Villa mit einer hochmodernen Klimaanlage und Wi-Fi-Fernverbindung, 13 hochmodernen Sonnenkollektoren zum Energiesparen und sogar zum Aufladen von Elektroautos ausgestattet, und Sie können sich auch auf den Mehrwert einer lokalen Unterkunftslizenz verlassen.
Energiekategorie: A
#ref:HT_10870 Mehr anzeigen Weniger anzeigen Nur wenige Minuten vom Strand von Ribeira d'lhas entfernt, einem Treffpunkt, der für Surfer aus der ganzen Welt so in Mode ist und wo jährlich eine der Etappen der World Surf League (WSL) stattfindet, wurde diese komfortable Villa mit zeitgenössischer Architektur im Jahr 2004 nach den Kriterien der Qualität der Materialien und des Designs erbaut. Qualifiziert mit dem Energiezertifikat A, können Sie absolute Ruhe genießen, obwohl Sie weniger als eine Stunde von Lissabon entfernt sind, mit der Nähe zu den Autobahnen A21 und A8.
Das Hotel liegt nur wenige Minuten von Mafra und Ericeira und vielen anderen natürlichen Reichtümern der Silberküste und der Westküste entfernt.Sehr helle Villa, bestehend aus 3 Etagen mit einer Gesamtwohnfläche von 310 m2 und auf einem Grundstück von 3500 m2, können Sie ein bestehendes Projekt für den Bau eines Swimmingpools und eines Gartens und eines Freizeitraums entwickeln.
Hervorragende Sonnenausrichtung mit einem wilden und natürlichen Waldanteil.Komfort, Sicherheit und Privatsphäre sind vorherrschende Merkmale, in dieser Villa mit Details und Besonderheiten der Architektur der Bauhaus-Schule für Design,
Es ist mit zwei Kaminen ausgestattet, beide mit Ofen und Temperaturbegrenzungssystem,
Es verfügt über Doppelverglasung mit thermoelektrischen Rollläden, Zentralheizung und ein Einbruchschutzsystem.Im Erdgeschoss, wo der Zugang zum Grundstück durch ein automatisches Tor erfolgt und wo es einen großen offenen Platz zum Parken für mehrere Fahrzeuge gibt, der uns Zugang zum Eingang des Hauses gibt, ein großes Wohnzimmer mit Kamin und Kamin, auf der einen Seite die Küche, komplett ausgestattet mit Einbaugeräten, Eine funktionale Arbeitsplatte mit Induktionskochfeld, Rauchabsaugung und Weinregal.
Im Wohnzimmer haben wir die Treppe, um auf die anderen Etagen zu gelangen, zusätzlich zu zwei der Suiten, einem der Badezimmer zur gemeinsamen Nutzung und einem weiteren Schlafzimmer mit der Möglichkeit des Zugangs zur Vorderseite des Hauses.Im Obergeschoss, das das Haus vervollständigt, haben wir die Dachlücke, in der sich eine weitere Suite des Hauses und ein weiterer Büroraum oder ein weiteres Schlafzimmer oder ein Schrank und 2 weitere Abstellräume befinden.Im Erdgeschoss, das Zugang zum Grundstück bietet, müssen wir den Raum erwähnen, der der Waschküche/dem Maschinenraum/dem Abstellraum gewidmet ist, mit Dieselkessel, Waschmaschine und Gefrierschrank sowie ein weiteres Esszimmer mit einem Gästebad, einem großen Wohnzimmer mit zwei großen Fenstern und direktem Zugang zum Meereswiderstandsdeck mit 62 m2, von dem aus Sie die Natur betrachten können.
Sie haben auch Zugang zur Master-Suite auf dieser Etage mit ihrem Kleiderschrank.Das Haus ist mit Klimaanlage und Wi-Fi-Fernverbindung ausgestattet und verfügt über 13 hochmoderne Sonnenkollektoren zum Energiesparen und ein Ladegerät für Elektroautos.Ich hebe das Vorhandensein einer lokalen Beherbergungslizenz hervor, die die Rentabilität der Immobilie ermöglicht.Nur wenige Minuten vom Strand von Ribeira d'lhas entfernt, einem Treffpunkt für Surfer aus der ganzen Welt, wo jedes Jahr eine der Etappen der World Surf League (WSL) stattfindet, bietet diese geräumige und komfortable Villa mit moderner Architektur und ausgezeichneter Bauweise (2004, Energiezertifikat A) ein unvergleichliches Ruheerlebnis weniger als eine Stunde von Lissabon entfernt. Aufgrund der Nähe zu den Autobahnen A21 und A8 und nur wenige Minuten von Mafra, Ericeira und anderen natürlichen Ressourcen und fantastischen Stränden der Küste, von Guincho bis Azenhas do Mar, entfernt.Bestehend aus 3 Etagen mit einer Gesamtwohnfläche von 310 m². und auf einem Grundstück von 3500 m² gelegen, für das es bereits ein Projekt zum Bau eines Swimmingpools und eines privaten Gartenbereichs gibt, hat es eine sehr ruhige, friedliche und wilde Umgebung, ähnlich den ausgedehnten Wäldern der nordischen Länder, aber mit einer konstanten und hellen Sonneneinstrahlung zu jeder Jahreszeit.Komfort, Sicherheit und Privatsphäre sind zweifellos einige der Merkmale, die berücksichtigt werden müssen, sowie alle Details und Besonderheiten der Architektur im Stil der Bauhaus-Designschule, die mit zwei Kaminen ausgestattet ist, beide mit Holzofen und Temperaturbegrenzungssystem, die in der gesamten verglasten Fläche doppelt verglaste Fenster mit thermoelektrischen Rollläden haben, Neben der Zentralheizung und einem modernen Einbruchschutzsystem.Im Erdgeschoss, wo der Zugang zum Grundstück durch ein automatisches Tor erfolgt und wo es einen großen offenen Raum mit der Möglichkeit gibt, für mehrere Fahrzeuge zu parken, finden wir am Eingang der Villa ein großes Wohnzimmer mit Kamin und Holzofen, auf der einen Seite die Küche, die komplett mit Einbaugeräten, einer praktischen und funktionalen Theke mit Induktionskochfeld, Rauchabzugsanlage und Weinkeller ausgestattet ist. Noch im ersten Zimmer haben wir die Zugangstreppe zu den anderen Etagen, außerdem gibt es Kontinuität zu zwei der Suiten, einem der Badezimmer zur gemeinsamen Nutzung und einem weiteren Zimmer mit der Möglichkeit des Zugangs zur Vorderseite des Hauses.Im Obergeschoss, das das Haus auf der Dachterrasse vervollständigt, finden wir eine weitere der Suiten und einen weiteren Raum, der als Garderobe, Büro oder ein weiteres Schlafzimmer genutzt werden kann, diese Etage verfügt auch über zwei weitere Abstellräume.Auf der Etage, die den Zugang zum Grundstück und zu dem Bereich bietet, in dem ein Schwimmbad von 40 bis 50 m2 gebaut werden kann, müssen wir uns zunächst auf die Abteilung beziehen, die ausschließlich der Wäscherei/Maschinen/Abstellraum gewidmet ist, mit Dieselboiler, Waschmaschine und Gefrierschrank, neben einem weiteren Esszimmer mit Zugang zu einem sozialen Badezimmer. Ein großes Wohnzimmer mit zwei großen Fenstern, die einen direkten Zugang zum riesigen 62 m2 großen Marine Resistance Deck (Terrasse) ermöglichen, von dem aus Sie jeden Tag die ganze Schönheit und Ruhe der umliegenden Natur betrachten können, und es gibt auch die Master-Suite auf dieser Etage, die Ditecto-Zugang zu einem Ankleidezimmer und Blick auf all diesen natürlichen Reichtum bietet.Zusätzlich zu all den zuvor genannten Merkmalen ist die Villa mit einer hochmodernen Klimaanlage und Wi-Fi-Fernverbindung, 13 hochmodernen Sonnenkollektoren zum Energiesparen und sogar zum Aufladen von Elektroautos ausgestattet, und Sie können sich auch auf den Mehrwert einer lokalen Unterkunftslizenz verlassen.
Energiekategorie: A
#ref:HT_10870 Situada a pocos minutos de la playa de Ribeira d'lhas, punto de encuentro tan en boga para surfistas de todo el mundo y donde se celebra anualmente una de las etapas de la World Surf League (WSL), esta confortable villa de arquitectura contemporánea, fue construida en 2004 obedeciendo a criterios de calidad de materiales y diseño. Calificado con el Certificado Energético A, podrás disfrutar de una tranquilidad absoluta a pesar de estar a menos de una hora de Lisboa, con la proximidad a las autopistas A21 y A8.
Situado a pocos minutos de Mafra y Ericeira y de muchas otras riquezas naturales de la Costa de Plata y la Costa Oeste.Chalet muy luminoso, que consta de 3 plantas con una superficie total de vivienda de 310 m2 e insertado en una parcela de 3500 m2, se puede desarrollar un proyecto existente para la construcción de una piscina y jardín y espacio de ocio.
Excelente orientación solar con un componente forestal salvaje y natural.El confort, la seguridad y la privacidad son características predominantes, en esta villa con detalles y singularidades de la arquitectura de la Escuela de Diseño Bauhaus,
Está equipado con dos chimeneas, ambas con estufa y sistema de limitación de temperatura,
Dispone de todo doble acristalamiento con persianas termoeléctricas, sistema de calefacción central y sistema de seguridad anti-intrusión.En la planta baja, donde el acceso al terreno se realiza a través de un portón automático y donde hay un gran espacio diáfano destinado a aparcamiento para varios vehículos, que nos da acceso a la entrada de la vivienda un gran salón comedor con chimenea y chimenea, a un lado, la cocina, totalmente equipada con electrodomésticos empotrados, Una encimera funcional con placa de inducción, sistema de extracción de humos y botellero.
En el salón tenemos las escaleras para acceder a las otras plantas, además de dar continuidad a dos de las Suites, uno de los baños de uso común y otro dormitorio con posibilidad de acceso al frente de la vivienda.En la planta superior que completa la vivienda tenemos el hueco de la azotea, donde encontramos una más de las suites de la vivienda y otra sala de despacho u otro dormitorio, o armario, y 2 zonas más de almacenaje.En la planta baja que da acceso al terreno, tenemos que mencionar la habitación dedicada al lavadero/sala de máquinas/trastero, con caldera de gasoil, lavadora y congelador, así como otro comedor con baño de cortesía, un amplio salón con dos grandes ventanales, y acceso directo a la cubierta de resistencia al mar con 62 m2 y desde la que se puede contemplar la naturaleza,
También tiene acceso a la suite principal en esta planta, con su armario.Casa equipada con aire acondicionado y conexión remota Wi-Fi, además cuenta con 13 paneles solares de última generación para ahorro energético y cargador para coches eléctricos.Destaco la existencia de una Licencia de Alojamiento Local, que permite la rentabilidad del inmueble.Situada a pocos minutos de la playa de Ribeira d'lhas, punto de encuentro de surfistas de todo el mundo y donde cada año tiene lugar una de las etapas de la World Surf League (WSL), esta espaciosa y confortable villa de arquitectura moderna y excelente construcción (2004, certificado energético A), proporciona una experiencia de tranquilidad inigualable a menos de una hora de Lisboa, dada la proximidad a las autopistas A21 y A8 y estando a pocos minutos de Mafra, Ericeira y otros recursos naturales y fantásticas playas de la costa, desde Guincho hasta Azenhas do Mar.Consta de 3 plantas con una superficie habitable total de 310 metros cuadrados. y enclavada en una parcela de 3500 m², para la que ya existe un proyecto de construcción de una piscina y una zona ajardinada privada, cuenta con un entorno muy tranquilo, apacible y salvaje, similar a los vastos bosques de los países nórdicos, pero con una exposición solar constante y brillante en cualquier época del año.El confort, la seguridad y la privacidad son sin duda algunas de las características a tener en cuenta, así como todos los detalles y singularidades de la arquitectura al estilo de la escuela de diseño Bauhaus, estando equipada con dos chimeneas, ambas con estufa de leña y sistema de limitación de temperatura, teniendo en toda la zona acristalada, ventanas de doble acristalamiento con persianas termoeléctricas, además del sistema de calefacción central y un moderno sistema de seguridad anti-intrusión.En la planta baja, donde el acceso al terreno se realiza a través de un portón automático y donde hay un amplio espacio diáfano con posibilidad de aparcar para varios vehículos, encontramos a la entrada de la villa un gran salón comedor con chimenea y estufa de leña, estando a un lado, la cocina, que está totalmente equipada con electrodomésticos empotrados, un práctico y funcional mostrador con placa de inducción, sistema de extracción de humos y bodega. Todavía en la primera habitación tendremos las escaleras de acceso a las otras plantas, además de que da continuidad a dos de las suites, uno de los baños de uso común y otra habitación con posibilidad de acceso al frente de la casa.En la planta superior que completa la vivienda en la azotea, encontramos otra de las suites y otra habitación que se puede utilizar como armario, despacho u otro dormitorio, esta planta también cuenta con dos zonas de almacenaje más.En la planta que da acceso al terreno y a la zona donde se puede construir una piscina de 40 a 50 m2, hay que hacer referencia en primer lugar a la división dedicada íntegramente a lavandería/maquinaria/trastero, con caldera de gasoil, lavadora y congelador, además de otro comedor con acceso a un baño social, Un amplio salón con dos grandes ventanales, que permiten el acceso directo a la enorme cubierta de resistencia marina (terraza) de 62 m2 desde la que se puede contemplar cada día toda la belleza y paz de la naturaleza circundante, y también se encuentra la suite principal en esta planta, que cuenta con acceso ditecto a un vestidor y vistas a toda esta riqueza natural.Además de todas las características mencionadas anteriormente, la villa está equipada con aire acondicionado de última generación y conexión remota Wi-Fi, 13 paneles solares de última generación para el ahorro de energía e incluso carga de automóviles eléctricos, y también puede contar con el valor agregado de una licencia de alojamiento local.
Categoría Energética: A
#ref:HT_10870 Située à quelques minutes de la plage de Ribeira d'lhas, point de rencontre si en vogue pour les surfeurs du monde entier et où se déroule chaque année l'une des étapes de la World Surf League (WSL), cette confortable villa d'architecture contemporaine, a été construite en 2004 en respectant des critères de qualité des matériaux et du design. Qualifié avec le certificat énergétique A, vous pouvez profiter d'une tranquillité absolue malgré le fait d'être à moins d'une heure de Lisbonne, avec la proximité des autoroutes A21 et A8.
Situé à quelques minutes de Mafra et d'Ericeira et de nombreuses autres richesses naturelles de la Côte d'Argent et de la Côte Ouest.Villa très lumineuse, composée de 3 étages avec une surface totale de logement de 310 m2 et insérée dans un terrain de 3500 m2, vous pouvez développer un projet existant pour la construction d'une piscine et d'un jardin et d'un espace de loisirs.
Excellente orientation solaire avec une composante forestière sauvage et naturelle.Le confort, la sécurité et l'intimité sont des caractéristiques prédominantes, dans cette villa avec des détails et des singularités de l'architecture de l'école de design Bauhaus,
Il est équipé de deux cheminées, toutes deux avec poêle et système de limitation de température,
Il dispose d'un double vitrage avec volets thermoélectriques, d'un système de chauffage central et d'un système de sécurité anti-intrusion.Au rez-de-chaussée, où l'accès au terrain se fait par un portail automatique et où il y a un grand espace ouvert pour le stationnement de plusieurs véhicules, qui nous donne accès à l'entrée de la maison un grand salon avec cheminée et cheminée, d'un côté, la cuisine, entièrement équipée avec des appareils encastrés, Un plan de travail fonctionnel avec plaque à induction, système d'extraction des fumées et casier à vin.
Dans le salon, nous avons les escaliers pour accéder aux autres étages, en plus de donner une continuité à deux des suites, l'une des salles de bains à usage commun et une autre chambre avec possibilité d'accès à l'avant de la maison.À l'étage supérieur qui complète la maison, nous avons l'espace entre les toits, où nous trouvons une autre des suites de la maison et un autre bureau ou une autre chambre, ou placard, et 2 autres espaces de rangement.Au rez-de-chaussée qui donne accès au terrain, il faut mentionner la pièce dédiée à la buanderie/salle des machines/débarras, avec chaudière diesel, lave-linge et congélateur, ainsi qu'une autre salle à manger avec une salle de bain pour les invités, un vaste salon avec deux grandes fenêtres, et un accès direct au pont de résistance à la mer de 62 m2 et d'où l'on peut contempler la nature,
Vous avez également accès à la suite parentale à cet étage, avec son placard.Maison équipée de la climatisation et d'une connexion Wi-Fi à distance, elle dispose également de 13 panneaux solaires à la pointe de la technologie pour économiser de l'énergie et d'un chargeur pour voitures électriques.Je souligne l'existence d'une Licence d'Hébergement Local, permettant la rentabilité du bien.Située à quelques minutes de la plage de Ribeira d'lhas, point de rencontre des surfeurs du monde entier et où se déroule chaque année l'une des étapes de la World Surf League (WSL), cette villa spacieuse et confortable à l'architecture moderne et à l'excellente construction (2004, certificat énergétique A), offre une expérience de tranquillité inégalée à moins d'une heure de Lisbonne, compte tenu de la proximité des autoroutes A21 et A8 et à quelques minutes de Mafra, Ericeira et d'autres ressources naturelles et des plages fantastiques de la côte, de Guincho à Azenhas do Mar.Composé de 3 étages avec une surface habitable totale de 310 m². et situé sur un terrain de 3500 m², pour lequel il existe déjà un projet de construction d'une piscine et d'un jardin privé, il bénéficie d'un environnement très calme, paisible et sauvage, similaire aux vastes forêts des pays nordiques, mais avec une exposition constante et lumineuse au soleil à tout moment de l'année.Le confort, la sécurité et l'intimité sont sans aucun doute quelques-unes des caractéristiques à prendre en considération, ainsi que tous les détails et singularités de l'architecture dans le style de l'école de design Bauhaus, étant équipé de deux cheminées, toutes deux avec poêle à bois et système de limitation de la température, ayant dans toute la zone vitrée, des fenêtres à double vitrage avec volets thermoélectriques, En plus du système de chauffage central et d'un système de sécurité anti-intrusion moderne.Au rez-de-chaussée, où l'accès au terrain se fait par un portail automatique et où il y a un grand espace ouvert avec la possibilité de se garer pour plusieurs véhicules, on trouve à l'entrée de la villa un grand salon avec cheminée et poêle à bois, étant d'un côté, la cuisine, qui est entièrement équipé d'appareils encastrés, d'un comptoir pratique et fonctionnel avec plaque à induction, d'un système de désenfumage et d'une cave à vin. Toujours dans la première chambre, nous aurons l'escalier d'accès aux autres étages, en plus il donne une continuité à deux des suites, l'une des salles de bains à usage commun et une autre chambre avec la possibilité d'accéder à l'avant de la maison.À l'étage supérieur qui complète la maison sur le toit-terrasse, nous trouvons une autre des suites et une autre pièce qui peut être utilisée comme armoire, bureau ou une autre chambre, cet étage dispose également de deux autres espaces de rangement.À l'étage qui donne accès au terrain et à la zone où une piscine de 40 à 50 m2 peut être construite, il faut tout d'abord se référer à la division entièrement dédiée à la buanderie / machines / débarras, avec chaudière diesel, lave-linge et congélateur, en plus d'une autre salle à manger avec accès à une salle de bain sociale, Un vaste salon avec deux grandes fenêtres, qui permettent un accès direct à l'énorme pont de résistance marine de 62 m2 (terrasse) d'où l'on peut contempler chaque jour toute la beauté et la paix de la nature environnante, et il y a aussi la suite parentale à cet étage, qui a un accès idecto à un dressing et une vue sur toutes ces richesses naturelles.En plus de toutes les caractéristiques mentionnées ci-dessus, la villa est équipée d'une climatisation de pointe et d'une connexion à distance Wi-Fi, de 13 panneaux solaires à la pointe de la technologie pour économiser de l'énergie et même de la recharge des voitures électriques, et vous pouvez également compter sur la valeur ajoutée d'une licence d'hébergement local.
Performance Énergétique: A
#ref:HT_10870 Situata a pochi minuti dalla spiaggia di Ribeira d'lhas, punto d'incontro così in voga per i surfisti di tutto il mondo e dove ogni anno si svolge una delle tappe della World Surf League (WSL), questa confortevole villa di architettura contemporanea, è stata costruita nel 2004 obbedendo a criteri di qualità dei materiali e del design. Qualificato con Certificazione Energetica A, si può godere di assoluta tranquillità pur essendo a meno di un'ora da Lisbona, con la vicinanza alle autostrade A21 e A8.
Situato a pochi minuti da Mafra ed Ericeira e da molte altre ricchezze naturali della Costa d'Argento e della Costa Ovest.Villa molto luminosa, composta da 3 piani con una superficie abitativa totale di 310 m2 e inserita in un terreno di 3500 m2, è possibile sviluppare un progetto esistente per la costruzione di una piscina e di un giardino e di uno spazio per il tempo libero.
Eccellente orientamento solare con una componente forestale selvaggia e naturale.Comfort, sicurezza e privacy sono caratteristiche predominanti, in questa villa con dettagli e singolarità dell'architettura della Scuola di Design Bauhaus,
E' dotato di due caminetti, entrambi con stufa e sistema di limitazione della temperatura,
Dispone di tutti doppi vetri con tapparelle termoelettriche, impianto di riscaldamento centralizzato e sistema di sicurezza antintrusione.Al piano terra, dove l'accesso al terreno avviene attraverso un cancello automatico e dove è presente un ampio spiazzo per il parcheggio di diversi veicoli, che ci dà accesso all'ingresso della casa un ampio soggiorno con camino e camino, da un lato, la cucina, completamente attrezzata con elettrodomestici da incasso, Un piano di lavoro funzionale con piano cottura a induzione, sistema di aspirazione fumi e portabottiglie.
Nel soggiorno abbiamo le scale per accedere agli altri piani, oltre a dare continuità a due delle Suite, uno dei bagni ad uso comune e un'altra camera da letto con possibilità di accesso al fronte della casa.Al piano superiore che completa la casa abbiamo il gap del tetto, dove troviamo un'altra delle suite della casa e un'altra stanza ufficio o un'altra camera da letto, o ripostiglio, e altri 2 ripostigli.Al piano terra che dà accesso al terreno, dobbiamo menzionare la stanza dedicata alla lavanderia/sala macchine/ripostiglio, con caldaia a gasolio, lavatrice e congelatore, oltre a un'altra sala da pranzo con bagno per gli ospiti, un ampio salone con due grandi finestre e accesso diretto al ponte di resistenza al mare con 62 m2 e da cui si può contemplare la natura,
Su questo piano si accede anche alla suite padronale, con il suo armadio.Casa dotata di aria condizionata e connessione Wi-Fi remota, dispone inoltre di 13 pannelli solari di ultima generazione per il risparmio energetico e caricabatterie per auto elettriche.Evidenzio l'esistenza di una Licenza di Alloggio Locale, che consente la redditività dell'immobile.Situata a pochi minuti dalla spiaggia di Ribeira d'lhas, punto d'incontro per surfisti di tutto il mondo e dove ogni anno si svolge una delle tappe della World Surf League (WSL), questa spaziosa e confortevole villa di architettura moderna e di ottima costruzione (2004, certificato energetico A), offre un'esperienza di tranquillità senza pari a meno di un'ora da Lisbona, data la vicinanza alle autostrade A21 e A8 ed essendo a pochi minuti da Mafra, Ericeira e altre risorse naturali e fantastiche spiagge della costa, da Guincho ad Azenhas do Mar.Composto da 3 piani con una superficie abitabile totale di 310 mq. e situato in un terreno di 3500 mq, per il quale esiste già un progetto per la realizzazione di una piscina e di un giardino privato, ha un ambiente molto tranquillo, silenzioso e selvaggio, simile alle vaste foreste dei paesi nordici, ma con un'esposizione solare costante e luminosa in qualsiasi periodo dell'anno.Comfort, sicurezza e privacy sono senza dubbio alcune delle caratteristiche da tenere in considerazione, così come tutti i dettagli e le singolarità dell'architettura in stile Bauhaus Design school, essendo dotato di due camini, entrambi con stufa a legna e sistema di limitazione della temperatura, avendo in tutta la superficie vetrata, finestre con doppi vetri con persiane termoelettriche, oltre all'impianto di riscaldamento centralizzato e ad un moderno sistema di sicurezza antintrusione.Al piano terra, dove l'accesso al terreno avviene attraverso un cancello automatico e dove è presente un ampio spiazzo con possibilità di parcheggio per più veicoli, troviamo all'ingresso della villa un ampio soggiorno con camino e stufa a legna, trovando da un lato, la cucina, che è completamente attrezzata con elettrodomestici da incasso, un pratico e funzionale bancone con piano cottura a induzione, impianto di aspirazione fumi e cantina vini. Sempre nella prima stanza avremo le scale di accesso agli altri piani, inoltre dà continuità a due delle suite, uno dei bagni di uso comune e un'altra stanza con possibilità di accesso al fronte della casa.Al piano superiore che completa la casa nella terrazza sul tetto, troviamo un'altra delle suite e un'altra stanza che può essere utilizzata come guardaroba, ufficio o un'altra camera da letto, questo piano ha anche altri due ripostigli.Al piano che dà accesso al terreno e all'area dove può essere costruita una piscina di 40-50 m2, dobbiamo innanzitutto fare riferimento alla divisione interamente dedicata a lavanderia/macchinari/ripostiglio, con caldaia a gasolio, lavatrice e congelatore, oltre ad un'altra sala da pranzo con accesso ad un bagno sociale, Un ampio salone con due grandi finestre, che permettono l'accesso diretto all'enorme ponte di resistenza marina di 62 m2 (terrazza) da cui si può contemplare ogni giorno tutta la bellezza e la pace della natura circostante, e c'è anche la suite armatoriale su questo piano, che ha accesso ditecto a uno spogliatoio e vista su tutta questa ricchezza naturale.Oltre a tutte le caratteristiche sopra citate, la villa è dotata di aria condizionata e connessione Wi-Fi remota all'avanguardia, 13 pannelli solari di ultima generazione per il risparmio energetico e persino la ricarica di auto elettriche, e si può contare anche sul valore aggiunto di una licenza di Local Accommodation.
Categoria energetica: A
#ref:HT_10870 Nur wenige Minuten vom Strand von Ribeira d'lhas entfernt, einem Treffpunkt, der für Surfer aus der ganzen Welt so in Mode ist und wo jährlich eine der Etappen der World Surf League (WSL) stattfindet, wurde diese komfortable Villa mit zeitgenössischer Architektur im Jahr 2004 nach den Kriterien der Qualität der Materialien und des Designs erbaut. Qualifiziert mit dem Energiezertifikat A, können Sie absolute Ruhe genießen, obwohl Sie weniger als eine Stunde von Lissabon entfernt sind, mit der Nähe zu den Autobahnen A21 und A8.
Das Hotel liegt nur wenige Minuten von Mafra und Ericeira und vielen anderen natürlichen Reichtümern der Silberküste und der Westküste entfernt.Sehr helle Villa, bestehend aus 3 Etagen mit einer Gesamtwohnfläche von 310 m2 und auf einem Grundstück von 3500 m2, können Sie ein bestehendes Projekt für den Bau eines Swimmingpools und eines Gartens und eines Freizeitraums entwickeln.
Hervorragende Sonnenausrichtung mit einem wilden und natürlichen Waldanteil.Komfort, Sicherheit und Privatsphäre sind vorherrschende Merkmale, in dieser Villa mit Details und Besonderheiten der Architektur der Bauhaus-Schule für Design,
Es ist mit zwei Kaminen ausgestattet, beide mit Ofen und Temperaturbegrenzungssystem,
Es verfügt über Doppelverglasung mit thermoelektrischen Rollläden, Zentralheizung und ein Einbruchschutzsystem.Im Erdgeschoss, wo der Zugang zum Grundstück durch ein automatisches Tor erfolgt und wo es einen großen offenen Platz zum Parken für mehrere Fahrzeuge gibt, der uns Zugang zum Eingang des Hauses gibt, ein großes Wohnzimmer mit Kamin und Kamin, auf der einen Seite die Küche, komplett ausgestattet mit Einbaugeräten, Eine funktionale Arbeitsplatte mit Induktionskochfeld, Rauchabsaugung und Weinregal.
Im Wohnzimmer haben wir die Treppe, um auf die anderen Etagen zu gelangen, zusätzlich zu zwei der Suiten, einem der Badezimmer zur gemeinsamen Nutzung und einem weiteren Schlafzimmer mit der Möglichkeit des Zugangs zur Vorderseite des Hauses.Im Obergeschoss, das das Haus vervollständigt, haben wir die Dachlücke, in der sich eine weitere Suite des Hauses und ein weiterer Büroraum oder ein weiteres Schlafzimmer oder ein Schrank und 2 weitere Abstellräume befinden.Im Erdgeschoss, das Zugang zum Grundstück bietet, müssen wir den Raum erwähnen, der der Waschküche/dem Maschinenraum/dem Abstellraum gewidmet ist, mit Dieselkessel, Waschmaschine und Gefrierschrank sowie ein weiteres Esszimmer mit einem Gästebad, einem großen Wohnzimmer mit zwei großen Fenstern und direktem Zugang zum Meereswiderstandsdeck mit 62 m2, von dem aus Sie die Natur betrachten können.
Sie haben auch Zugang zur Master-Suite auf dieser Etage mit ihrem Kleiderschrank.Das Haus ist mit Klimaanlage und Wi-Fi-Fernverbindung ausgestattet und verfügt über 13 hochmoderne Sonnenkollektoren zum Energiesparen und ein Ladegerät für Elektroautos.Ich hebe das Vorhandensein einer lokalen Beherbergungslizenz hervor, die die Rentabilität der Immobilie ermöglicht.Nur wenige Minuten vom Strand von Ribeira d'lhas entfernt, einem Treffpunkt für Surfer aus der ganzen Welt, wo jedes Jahr eine der Etappen der World Surf League (WSL) stattfindet, bietet diese geräumige und komfortable Villa mit moderner Architektur und ausgezeichneter Bauweise (2004, Energiezertifikat A) ein unvergleichliches Ruheerlebnis weniger als eine Stunde von Lissabon entfernt. Aufgrund der Nähe zu den Autobahnen A21 und A8 und nur wenige Minuten von Mafra, Ericeira und anderen natürlichen Ressourcen und fantastischen Stränden der Küste, von Guincho bis Azenhas do Mar, entfernt.Bestehend aus 3 Etagen mit einer Gesamtwohnfläche von 310 m². und auf einem Grundstück von 3500 m² gelegen, für das es bereits ein Projekt zum Bau eines Swimmingpools und eines privaten Gartenbereichs gibt, hat es eine sehr ruhige, friedliche und wilde Umgebung, ähnlich den ausgedehnten Wäldern der nordischen Länder, aber mit einer konstanten und hellen Sonneneinstrahlung zu jeder Jahreszeit.Komfort, Sicherheit und Privatsphäre sind zweifellos einige der Merkmale, die berücksichtigt werden müssen, sowie alle Details und Besonderheiten der Architektur im Stil der Bauhaus-Designschule, die mit zwei Kaminen ausgestattet ist, beide mit Holzofen und Temperaturbegrenzungssystem, die in der gesamten verglasten Fläche doppelt verglaste Fenster mit thermoelektrischen Rollläden haben, Neben der Zentralheizung und einem modernen Einbruchschutzsystem.Im Erdgeschoss, wo der Zugang zum Grundstück durch ein automatisches Tor erfolgt und wo es einen großen offenen Raum mit der Möglichkeit gibt, für mehrere Fahrzeuge zu parken, finden wir am Eingang der Villa ein großes Wohnzimmer mit Kamin und Holzofen, auf der einen Seite die Küche, die komplett mit Einbaugeräten, einer praktischen und funktionalen Theke mit Induktionskochfeld, Rauchabzugsanlage und Weinkeller ausgestattet ist. Noch im ersten Zimmer haben wir die Zugangstreppe zu den anderen Etagen, außerdem gibt es Kontinuität zu zwei der Suiten, einem der Badezimmer zur gemeinsamen Nutzung und einem weiteren Zimmer mit der Möglichkeit des Zugangs zur Vorderseite des Hauses.Im Obergeschoss, das das Haus auf der Dachterrasse vervollständigt, finden wir eine weitere der Suiten und einen weiteren Raum, der als Garderobe, Büro oder ein weiteres Schlafzimmer genutzt werden kann, diese Etage verfügt auch über zwei weitere Abstellräume.Auf der Etage, die den Zugang zum Grundstück und zu dem Bereich bietet, in dem ein Schwimmbad von 40 bis 50 m2 gebaut werden kann, müssen wir uns zunächst auf die Abteilung beziehen, die ausschließlich der Wäscherei/Maschinen/Abstellraum gewidmet ist, mit Dieselboiler, Waschmaschine und Gefrierschrank, neben einem weiteren Esszimmer mit Zugang zu einem sozialen Badezimmer. Ein großes Wohnzimmer mit zwei großen Fenstern, die einen direkten Zugang zum riesigen 62 m2 großen Marine Resistance Deck (Terrasse) ermöglichen, von dem aus Sie jeden Tag die ganze Schönheit und Ruhe der umliegenden Natur betrachten können, und es gibt auch die Master-Suite auf dieser Etage, die Ditecto-Zugang zu einem Ankleidezimmer und Blick auf all diesen natürlichen Reichtum bietet.Zusätzlich zu all den zuvor genannten Merkmalen ist die Villa mit einer hochmodernen Klimaanlage und Wi-Fi-Fernverbindung, 13 hochmodernen Sonnenkollektoren zum Energiesparen und sogar zum Aufladen von Elektroautos ausgestattet, und Sie können sich auch auf den Mehrwert einer lokalen Unterkunftslizenz verlassen.
Energiekategorie: A
#ref:HT_10870 Localizada a escassos minutos da praia de Ribeira d'lhas, ponto de encontro tão em voga para surfistas de todo o Mundo e onde decorre anualmente uma das etapas do World Surf League (WSL), esta confortável moradia de arquitetura contemporânea , foi construída em 2004 obedecendo a critérios de de qualidade de materiais e design. Qualificada com Certificado Energético A consegue usufruir de absoluta tranquilidade apesar de estar a menos de uma hora de Lisboa, com a proximidade às auto-estradas A21 e A8 .
Situada a breves minutos de Mafra e Ericeira e de outras tantas riquezas naturais da Costa de Prata e Costa Oeste.Moradia muito luminosa ,composta por 3 pisos com uma área total habitacional de 310 m2 e inserida num terreno de 3500 m2, poderá desenvolver um projeto já existente de construção de piscina e de espaço de jardim e lazer.
Orientação solar excelente com componente silvestre e de floresta natural.Conforto, segurança e privacidade são características predominantes, nesta moradia com detalhes e singularidades da arquitetura da escola de Design Bauhaus,
Está equipada com duas lareiras, ambas com recuperador de calor e sistema de limitação de temperatura,
tem todos os vidros duplos com estores termoelétricos, sistema de aquecimento central e de um sistema de segurança anti-intrusão.No piso térreo, por onde se faz o acesso ao terreno através de um portão automático e onde se encontra um amplo espaço aberto para estacionamento para vários veículos, que nos dá acesso à entrada da moradia uma ampla sala com lareira e recuperador de calor, ficando de um dos lados, a cozinha, totalmente equipada com eletrodomésticos encastrados, uma funcional bancada com placa de indução, sistema de extracção de fumos e garrafeira.
Na sala temos as escadas de acesso aos restantes pisos, além da mesma dar continuidade para duas das Suites, uma das casas de banho de uso comum e um outro quarto com possibilidade de acesso à parte frontal da casa.No piso superior que completa a moradia temos o desvão do telhado, onde encontramos mais uma das suites da casa e uma outra sala escritório ou outro dormitório, ou closet , e mais 2 áreas de arrumações.No piso térreo que dá acesso ao terreno , temos que referir a divisão dedicada a lavandaria /casa de máquinas/arrecadação, com caldeira a gasóleo, máquina de lavar a roupa e arca congeladora, além de uma outra sala de jantar com casa de banho social, um vasto salão com duas grandes janelas, e acesso direto ao Deck de resistência marítima com 62 m2 e do qual se poderá contemplar a natureza,
Tem também o acesso á suite principal deste piso, com o respetivo closet.Moradia equipada com Ar Condicionado e ligação remota por Wi-Fi, tem também 13 painéis solares de última geração para poupança energética e carregador para carros elétricos.Destaco a existência de Licença de Alojamento Local, permitindo a rentabilidade do imóvel.Located just a few minutes from the beach of Ribeira d'lhas, a meeting point for surfers from all over the world and where one of the stages of the World Surf League (WSL) takes place every year, this spacious and comfortable villa of modern architecture and excellent construction (2004, energy certificate A), provides an experience of unparalleled tranquility less than an hour from Lisbon, given the proximity to the A21 and A8 motorways and being just minutes from Mafra, Ericeira and other natural resources and fantastic beaches of the coast, from Guincho to Azenhas do Mar.Consisting of 3 floors with a total living area of 310 sq.m. and set in a plot of 3500 sq.m., for which there is already a project to build a swimming pool and a private garden area, it has a very quiet, peaceful and wild surroundings, similar to the vast forests of the Nordic countries, but with a constant and bright sun exposure at any time of the year.Comfort, security and privacy are undoubtedly some of the features to be taken into consideration, as well as all the details and singularities of the architecture in the Bauhaus Design school style, being equipped with two fireplaces, both with wood burning stove and temperature limitation system, having in all the glazed area, double glazed windows with thermoelectric shutters, besides the central heating system and a modern anti-intrusion security system.On the ground floor, where the access to the land is made through an automatic gate and where there is a wide open space with the possibility of parking for several vehicles, we find at the entrance of the villa a large living room with fireplace and wood burning stove, being on one side, the kitchen, which is fully equipped with built-in appliances, a practical and functional counter with induction hob, smoke extraction system and wine cellar. Still in the first room we will have the access stairs to the other floors, besides it gives continuity to two of the suites, one of the bathrooms of common use and another room with the possibility of access to the front of the house.On the upper floor that completes the house in the roof terrace, we find another one of the suites and another room that can be used as a wardrobe, office or another bedroom, this floor also has two more storage areas.On the floor that gives access to the land and to the area where a swimming pool of 40 to 50 m2 can be built, we must first of all refer to the division entirely dedicated to laundry/machinery/ storage room, with diesel boiler, washing machine and freezer, besides another dining room with access to a social bathroom, a vast lounge with two large windows, which allow direct access to the enormous 62 m2 marine resistance deck (terrace) from which you can contemplate every day all the beauty and peace of the surrounding nature, and there is also the master suite on this floor, which has ditecto access to a dressing room and views of all this natural wealth.In addition to all the previously mentioned features, the villa is equipped with state-of-the-art air conditioning and Wi-Fi remote connection, 13 state-of-the-art solar panels for energy saving and even electric car charging, and you can also count on the added value of a Local Accommodation licence.
Categoria Energética: A
#ref:HT_10870 Located just a few minutes from the beach of Ribeira d'lhas, a meeting point so in vogue for surfers from all over the world and where one of the stages of the World Surf League (WSL) takes place annually, this comfortable villa of contemporary architecture, was built in 2004 obeying criteria of quality of materials and design. Qualified with Energy Certificate A, you can enjoy absolute tranquillity despite being less than an hour from Lisbon, with the proximity to the A21 and A8 motorways.
Located a few minutes from Mafra and Ericeira and many other natural riches of the Silver Coast and West Coast.Very bright villa, consisting of 3 floors with a total housing area of 310 m2 and inserted in a plot of 3500 m2, you can develop an existing project for the construction of a swimming pool and garden and leisure space.
Excellent solar orientation with a wild and natural forest component.Comfort, security and privacy are predominant features, in this villa with details and singularities of the architecture of the Bauhaus School of Design,
It is equipped with two fireplaces, both with stove and temperature limitation system,
It has all double glazing with thermoelectric shutters, central heating system and an anti-intrusion security system.On the ground floor, where access to the land is made through an automatic gate and where there is a large open space for parking for several vehicles, which gives us access to the entrance of the house a large living room with fireplace and fireplace, on one side, the kitchen, fully equipped with built-in appliances, A functional worktop with induction hob, fume extraction system and wine rack.
In the living room we have the stairs to access the other floors, in addition to giving continuity to two of the Suites, one of the bathrooms for common use and another bedroom with the possibility of access to the front of the house.On the upper floor that completes the house we have the roof gap, where we find one more of the suites of the house and another office room or another bedroom, or closet, and 2 more storage areas.On the ground floor that gives access to the land, we have to mention the room dedicated to the laundry room/engine room/storage room, with diesel boiler, washing machine and freezer, as well as another dining room with a guest bathroom, a vast lounge with two large windows, and direct access to the sea resistance deck with 62 m2 and from which you can contemplate nature,
You also have access to the master suite on this floor, with its closet.House equipped with air conditioning and remote Wi-Fi connection, it also has 13 state-of-the-art solar panels for energy saving and charger for electric cars.I highlight the existence of a Local Accommodation License, allowing the profitability of the property.Located just a few minutes from the beach of Ribeira d'lhas, a meeting point for surfers from all over the world and where one of the stages of the World Surf League (WSL) takes place every year, this spacious and comfortable villa of modern architecture and excellent construction (2004, energy certificate A), provides an experience of unparalleled tranquillity less than an hour from Lisbon, given the proximity to the A21 and A8 motorways and being just minutes from Mafra, Ericeira and other natural resources and fantastic beaches of the coast, from Guincho to Azenhas do Mar.Consisting of 3 floors with a total living area of 310 sq.m. and set in a plot of 3500 sq.m., for which there is already a project to build a swimming pool and a private garden area, it has a very quiet, peaceful and wild surroundings, similar to the vast forests of the Nordic countries, but with a constant and bright sun exposure at any time of the year.Comfort, security and privacy are undoubtedly some of the features to be taken into consideration, as well as all the details and singularities of the architecture in the Bauhaus Design school style, being equipped with two fireplaces, both with wood burning stove and temperature limitation system, having in all the glazed area, double glazed windows with thermoelectric shutters, besides the central heating system and a modern anti-intrusion security system.On the ground floor, where the access to the land is made through an automatic gate and where there is a wide open space with the possibility of parking for several vehicles, we find at the entrance of the villa a large living room with fireplace and wood burning stove, being on one side, the kitchen, which is fully equipped with built-in appliances, a practical and functional counter with induction hob, smoke extraction system and wine cellar. Still in the first room we will have the access stairs to the other floors, besides it gives continuity to two of the suites, one of the bathrooms of common use and another room with the possibility of access to the front of the house.On the upper floor that completes the house in the roof terrace, we find another one of the suites and another room that can be used as a wardrobe, office or another bedroom, this floor also has two more storage areas.On the floor that gives access to the land and to the area where a swimming pool of 40 to 50 m2 can be built, we must first of all refer to the division entirely dedicated to laundry/machinery/ storage room, with diesel boiler, washing machine and freezer, besides another dining room with access to a social bathroom, a vast lounge with two large windows, which allow direct access to the enormous 62 m2 marine resistance deck (terrace) from which you can contemplate every day all the beauty and peace of the surrounding nature, and there is also the master suite on this floor, which has ditecto access to a dressing room and views of all this natural wealth.In addition to all the previously mentioned features, the villa is equipped with state-of-the-art air conditioning and Wi-Fi remote connection, 13 state-of-the-art solar panels for energy saving and even electric car charging, and you can also count on the added value of a Local Accommodation licence.
Energy Rating: A
#ref:HT_10870 Located just a few minutes from the beach of Ribeira d'lhas, a meeting point so in vogue for surfers from all over the world and where one of the stages of the World Surf League (WSL) takes place annually, this comfortable villa of contemporary architecture, was built in 2004 obeying criteria of quality of materials and design. Qualified with Energy Certificate A, you can enjoy absolute tranquillity despite being less than an hour from Lisbon, with the proximity to the A21 and A8 motorways.
Located a few minutes from Mafra and Ericeira and many other natural riches of the Silver Coast and West Coast.Very bright villa, consisting of 3 floors with a total housing area of 310 m2 and inserted in a plot of 3500 m2, you can develop an existing project for the construction of a swimming pool and garden and leisure space.
Excellent solar orientation with a wild and natural forest component.Comfort, security and privacy are predominant features, in this villa with details and singularities of the architecture of the Bauhaus School of Design,
It is equipped with two fireplaces, both with stove and temperature limitation system,
It has all double glazing with thermoelectric shutters, central heating system and an anti-intrusion security system.On the ground floor, where access to the land is made through an automatic gate and where there is a large open space for parking for several vehicles, which gives us access to the entrance of the house a large living room with fireplace and fireplace, on one side, the kitchen, fully equipped with built-in appliances, A functional worktop with induction hob, fume extraction system and wine rack.
In the living room we have the stairs to access the other floors, in addition to giving continuity to two of the Suites, one of the bathrooms for common use and another bedroom with the possibility of access to the front of the house.On the upper floor that completes the house we have the roof gap, where we find one more of the suites of the house and another office room or another bedroom, or closet, and 2 more storage areas.On the ground floor that gives access to the land, we have to mention the room dedicated to the laundry room/engine room/storage room, with diesel boiler, washing machine and freezer, as well as another dining room with a guest bathroom, a vast lounge with two large windows, and direct access to the sea resistance deck with 62 m2 and from which you can contemplate nature,
You also have access to the master suite on this floor, with its closet.House equipped with air conditioning and remote Wi-Fi connection, it also has 13 state-of-the-art solar panels for energy saving and charger for electric cars.I highlight the existence of a Local Accommodation License, allowing the profitability of the property.Located just a few minutes from the beach of Ribeira d'lhas, a meeting point for surfers from all over the world and where one of the stages of the World Surf League (WSL) takes place every year, this spacious and comfortable villa of modern architecture and excellent construction (2004, energy certificate A), provides an experience of unparalleled tranquillity less than an hour from Lisbon, given the proximity to the A21 and A8 motorways and being just minutes from Mafra, Ericeira and other natural resources and fantastic beaches of the coast, from Guincho to Azenhas do Mar.Consisting of 3 floors with a total living area of 310 sq.m. and set in a plot of 3500 sq.m., for which there is already a project to build a swimming pool and a private garden area, it has a very quiet, peaceful and wild surroundings, similar to the vast forests of the Nordic countries, but with a constant and bright sun exposure at any time of the year.Comfort, security and privacy are undoubtedly some of the features to be taken into consideration, as well as all the details and singularities of the architecture in the Bauhaus Design school style, being equipped with two fireplaces, both with wood burning stove and temperature limitation system, having in all the glazed area, double glazed windows with thermoelectric shutters, besides the central heating system and a modern anti-intrusion security system.On the ground floor, where the access to the land is made through an automatic gate and where there is a wide open space with the possibility of parking for several vehicles, we find at the entrance of the villa a large living room with fireplace and wood burning stove, being on one side, the kitchen, which is fully equipped with built-in appliances, a practical and functional counter with induction hob, smoke extraction system and wine cellar. Still in the first room we will have the access stairs to the other floors, besides it gives continuity to two of the suites, one of the bathrooms of common use and another room with the possibility of access to the front of the house.On the upper floor that completes the house in the roof terrace, we find another one of the suites and another room that can be used as a wardrobe, office or another bedroom, this floor also has two more storage areas.On the floor that gives access to the land and to the area where a swimming pool of 40 to 50 m2 can be built, we must first of all refer to the division entirely dedicated to laundry/machinery/ storage room, with diesel boiler, washing machine and freezer, besides another dining room with access to a social bathroom, a vast lounge with two large windows, which allow direct access to the enormous 62 m2 marine resistance deck (terrace) from which you can contemplate every day all the beauty and peace of the surrounding nature, and there is also the master suite on this floor, which has ditecto access to a dressing room and views of all this natural wealth.In addition to all the previously mentioned features, the villa is equipped with state-of-the-art air conditioning and Wi-Fi remote connection, 13 state-of-the-art solar panels for energy saving and even electric car charging, and you can also count on the added value of a Local Accommodation licence.
Energy Rating: A
#ref:HT_10870