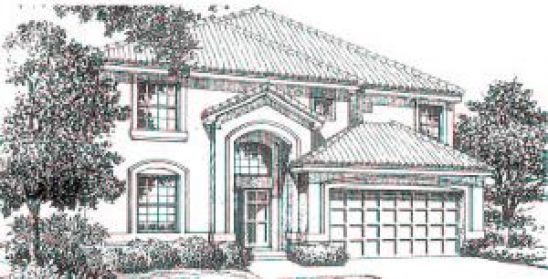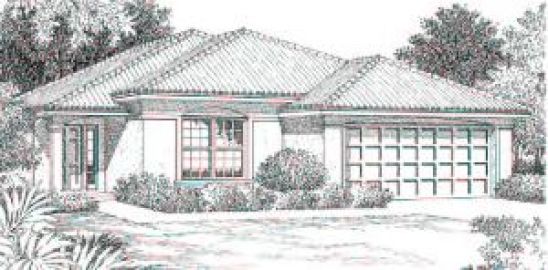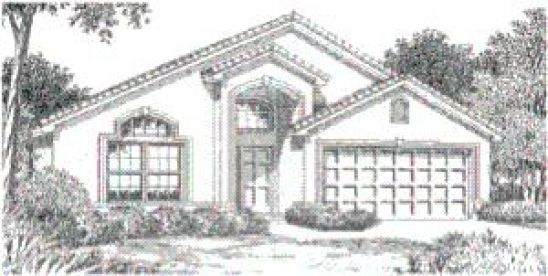208.997 EUR
215.350 EUR
4 Ba
170 m²
210.146 EUR
4 Ba
179 m²






