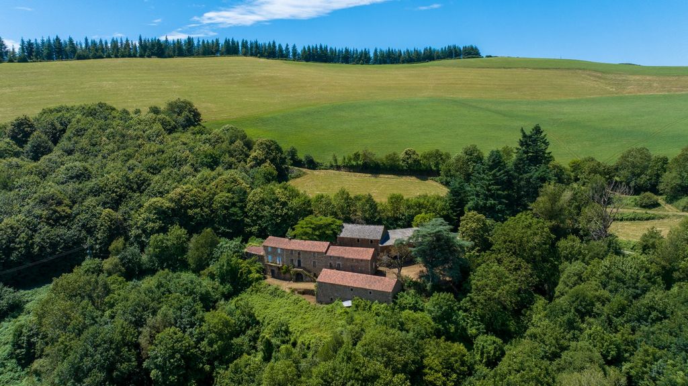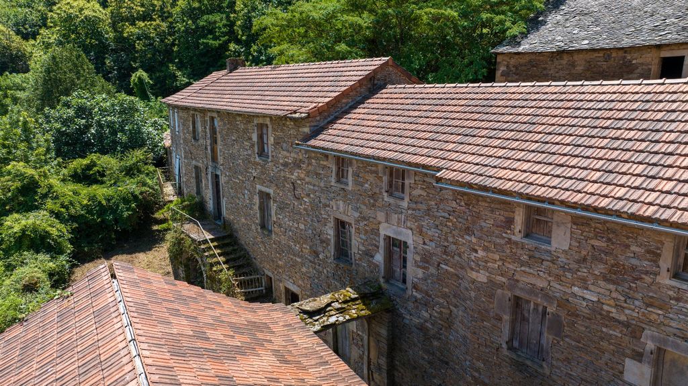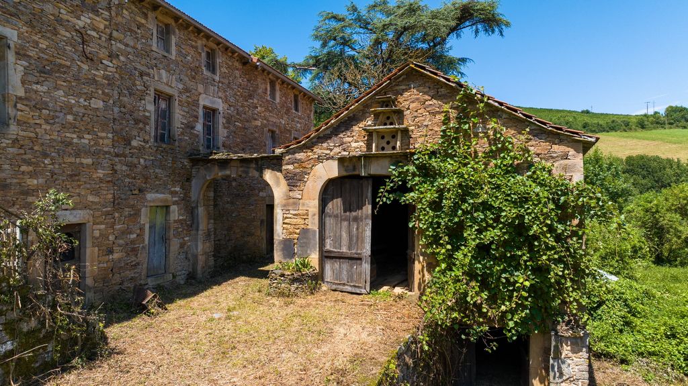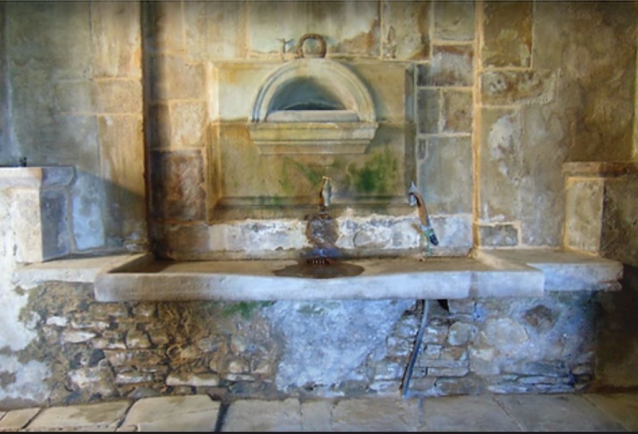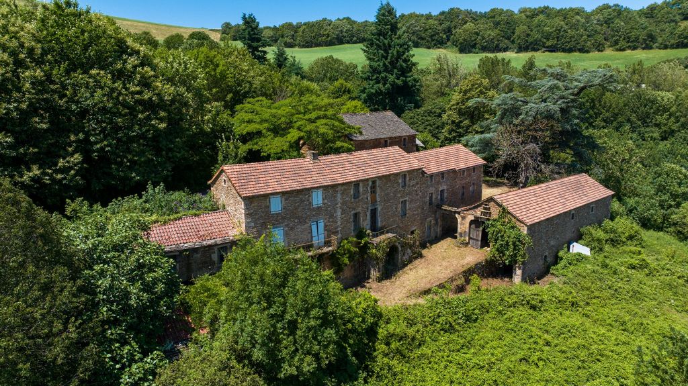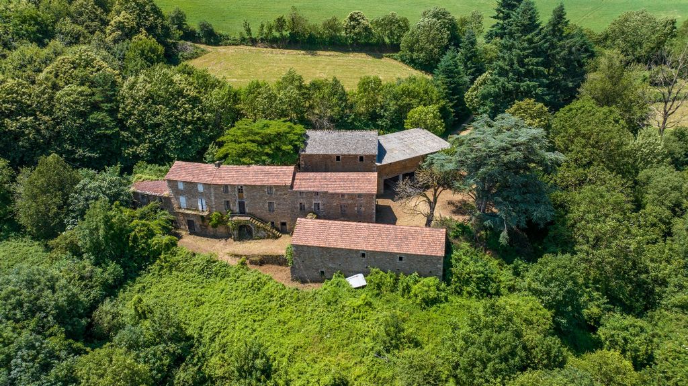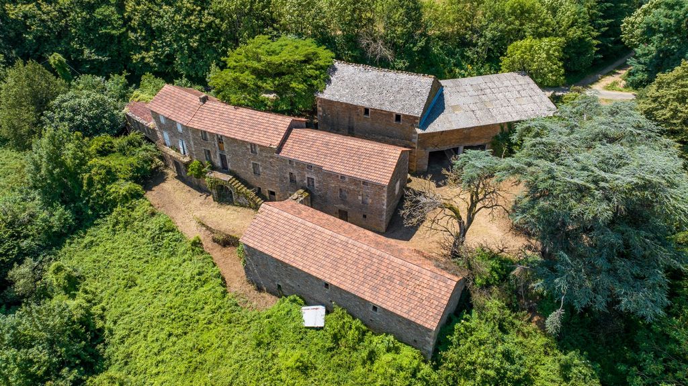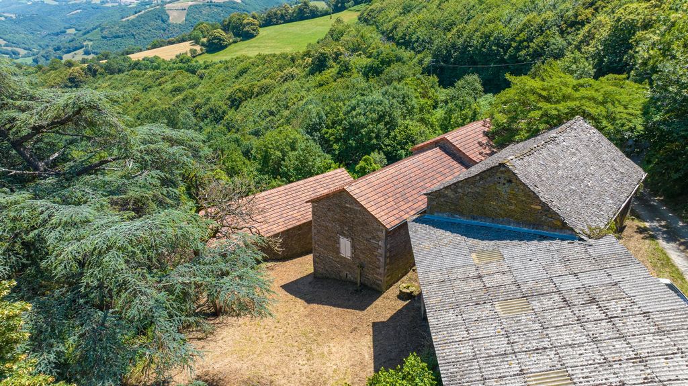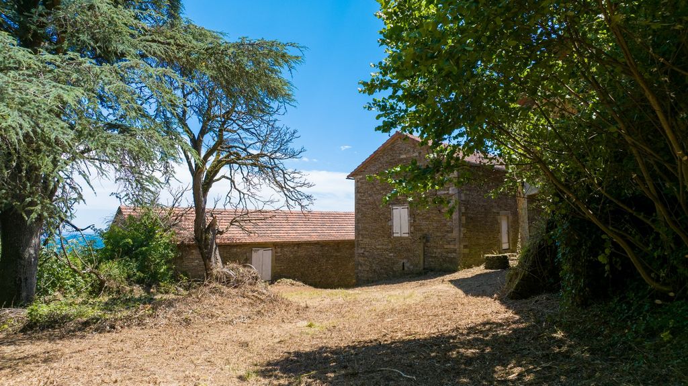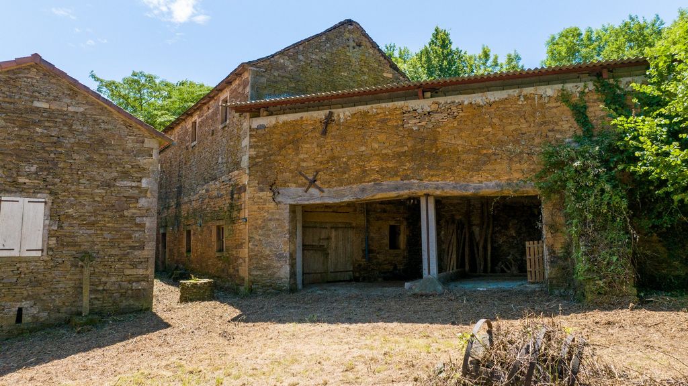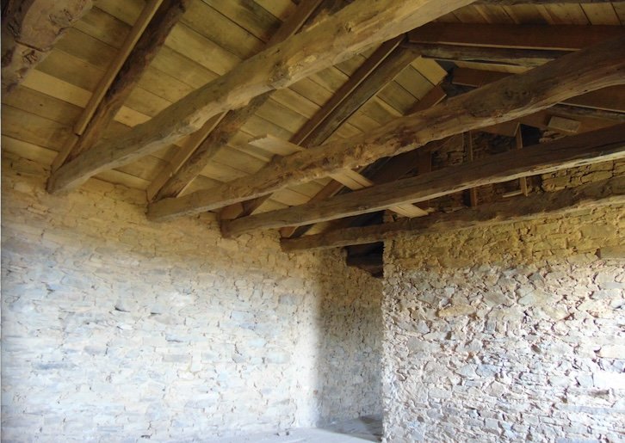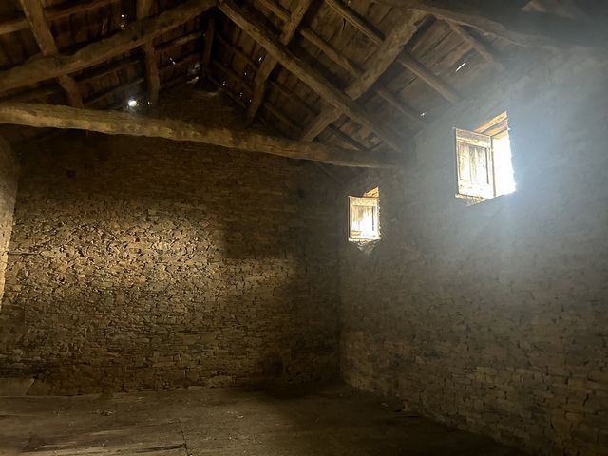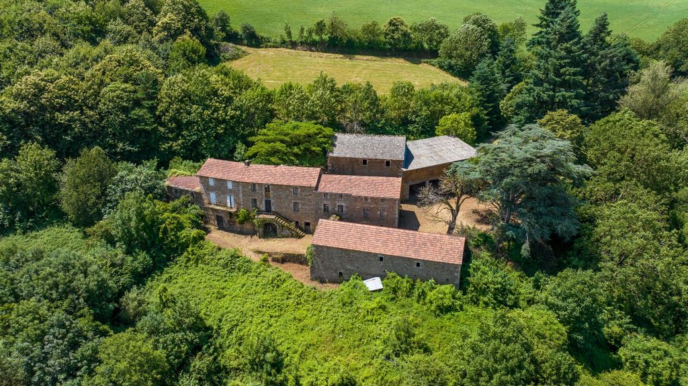DIE BILDER WERDEN GELADEN…
Häuser & einzelhäuser zum Verkauf in Plaisance
379.000 EUR
Häuser & Einzelhäuser (Zum Verkauf)
Aktenzeichen:
TXNV-T18403
/ 12008349296
Superb rural real estate complex, all in stone, to renovate. Located halfway between the A75 for Montpellier and the N88 for Albi-Toulouse, this farmhouse, quiet and without neighbors, is made up of a large house and several outbuildings. It benefits from an unobstructed view from its dominant position, and a south-facing orientation. All on land of +10ha with spring water, shared between meadows, woods, and orchards (possibility of creating a swimning-pool). Typical construction of the South-West of Aveyron, this country farmhouse type house is large and bright. Its numerous openings and few existing partitions give free rein to imagination and creation and make it a real opportunity for any architectural project leader of character or professional for gîtes and workshops
After crossing a small courtyard, a huge living room with a cantou type fireplace and its scullery with an old fountain. Access to the exterior is also possible from the other side, via a beautiful stone staircase. The height under the beam is sufficient to create an additional floor. Next, a large bedroom of +30 m², on the same level, with French window and balcony. A small house attached to the bedroom can be annexed or transformed into a large terrace. The south side courtyard leads to the various cellars and outbuildings. On the right, a cottage with a lean-to ideal for a summer kitchen area with barbecue and table in the shade. On the left, a pretty stone barn of +100 m², in which we could create independent accommodation, to receive family, friends or provide hospitality. Above, another large barn (the slate roof needs to be reviewed), and, alongside it, a closed garage. An arched passage between the barns leads to a small interior courtyard with well, calvary and open sheds where it is easy to park several vehicles. The +10ha land ensures surrounding tranquility and the possibility of grazing horses or farm animals. Come visit this amazing property with no further delay. The property is connected to electricity (to be brought up to standard), but is not connected to town water (water from 2 springs + well) Insulation and individual sanitation (septic tank type) to be provided. Tile roofs redone in 2011 (except that of a barn, in lauze, needs to be reviewed). Property not subject to the DPE other diagnostics in progress.
Mehr anzeigen
Weniger anzeigen
Superbe ensemble rural, tout en pierre, à rénover. Situé à mi-distance entre l'A75 pour Montpellier et la N88 pour Albi-Toulouse, ce corps de ferme, au calme et sans voisins, est composé d'une vaste maison d'habitation et de plusieurs dépendances. Il bénéficie d'une vue dégagée de par sa position dominante, et d'une orientation plein sud. Le tout sur un terrain de + 10ha avec eau de source, partagé entre prairies, bois, et vergers, sur lequel il serait possible d'installer une piscine. Construction typique du Sud-Ouest aveyronnais, la maison de type « mas campagnard » est vaste et lumineuse. Ses nombreuses ouvertures et son peu de cloisons existantes, laissent libre cours à l'imagination et la création et en font une véritable opportunité à tout porteur de projet architectural de caractère ou professionnel pour de l'accueil. Après avoir franchi une petite cour, une immense pièce de vie avec cheminée type « cantou » et sa souillarde avec ancienne fontaine. Un accès aux extérieurs est aussi possible de l'autre côté, par un bel escalier en pierre. Une hauteur sous poutre est suffisante afin de créer un étage supplémentaire. En suivant, une grande chambre de +30 m², sur le même niveau, avec porte-fenêtre et balcon. Une petite maison accolée à la chambre peut être annexée ou transformée en large terrasse. La cour côté sud mène aux différentes caves et aux dépendances. A droite, une maisonnette avec un appentis idéal pour un coin cuisine d'été avec barbecue et table à l'ombre. A gauche, une jolie grange en pierre de +100 m², dans laquelle on pourrait créer des logements indépendants, pour recevoir la famille, les amis ou faire de l'accueil. Au-dessus, une autre grande grange (la toiture en lauze est à revoir), et, à ses côtés, un garage fermé. Un passage vouté entre les granges mène à une petite cour intérieure avec puits, calvaire et des hangars ouverts où il est facile de garer plusieurs véhicules. Le terrain de +10ha assure une tranquillité environnante et une possibilité d'y faire pâturer des chevaux ou animaux de ferme. Ne tardez pas et venez visiter cette étonnante propriété. Le bien est raccordé à l'électricité (à mettre aux normes), mais n'est pas raccordé à l'eau de ville (eau de 2 sources + puits) Isolation et assainissement individuel à prévoir. Toitures en tuiles refaites à neuf en 2011 (sauf celle d'une grange, en lauze, est à revoir). Bien non soumis au DPE autres diagnostics en cours. Les informations sur les risques auxquels ce bien est exposé sont disponibles sur le site Géorisques : www.georisques.gouv.fr »
Superb rural real estate complex, all in stone, to renovate. Located halfway between the A75 for Montpellier and the N88 for Albi-Toulouse, this farmhouse, quiet and without neighbors, is made up of a large house and several outbuildings. It benefits from an unobstructed view from its dominant position, and a south-facing orientation. All on land of +10ha with spring water, shared between meadows, woods, and orchards (possibility of creating a swimning-pool). Typical construction of the South-West of Aveyron, this country farmhouse type house is large and bright. Its numerous openings and few existing partitions give free rein to imagination and creation and make it a real opportunity for any architectural project leader of character or professional for gîtes and workshops
After crossing a small courtyard, a huge living room with a cantou type fireplace and its scullery with an old fountain. Access to the exterior is also possible from the other side, via a beautiful stone staircase. The height under the beam is sufficient to create an additional floor. Next, a large bedroom of +30 m², on the same level, with French window and balcony. A small house attached to the bedroom can be annexed or transformed into a large terrace. The south side courtyard leads to the various cellars and outbuildings. On the right, a cottage with a lean-to ideal for a summer kitchen area with barbecue and table in the shade. On the left, a pretty stone barn of +100 m², in which we could create independent accommodation, to receive family, friends or provide hospitality. Above, another large barn (the slate roof needs to be reviewed), and, alongside it, a closed garage. An arched passage between the barns leads to a small interior courtyard with well, calvary and open sheds where it is easy to park several vehicles. The +10ha land ensures surrounding tranquility and the possibility of grazing horses or farm animals. Come visit this amazing property with no further delay. The property is connected to electricity (to be brought up to standard), but is not connected to town water (water from 2 springs + well) Insulation and individual sanitation (septic tank type) to be provided. Tile roofs redone in 2011 (except that of a barn, in lauze, needs to be reviewed). Property not subject to the DPE other diagnostics in progress.
Aktenzeichen:
TXNV-T18403
Land:
FR
Stadt:
PLAISANCE
Postleitzahl:
12550
Kategorie:
Wohnsitze
Anzeigentyp:
Zum Verkauf
Immobilientyp:
Häuser & Einzelhäuser
Immobilien-Subtyp:
Gutshof
Grundsteuer:
300 EUR
Größe der Immobilie :
180 m²
Größe des Grundstücks:
100.343 m²
Zimmer:
2
Schlafzimmer:
1
WC:
1
Anzahl an Stockwerken:
1
Heizbrenner:
Kohle
Garagen:
1
Balkon:
Ja
Terasse:
Ja

