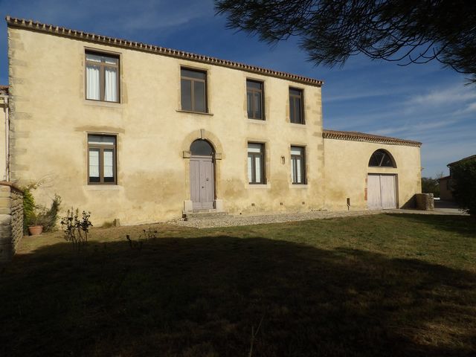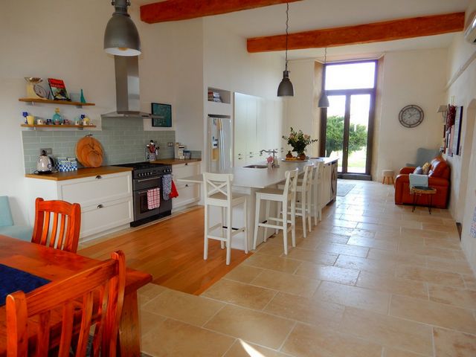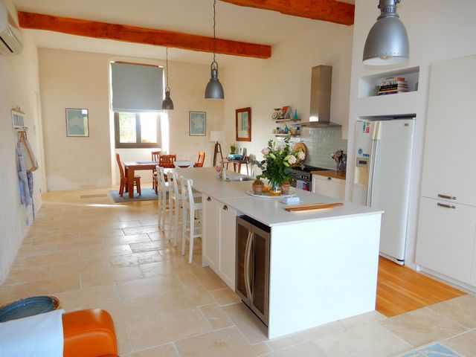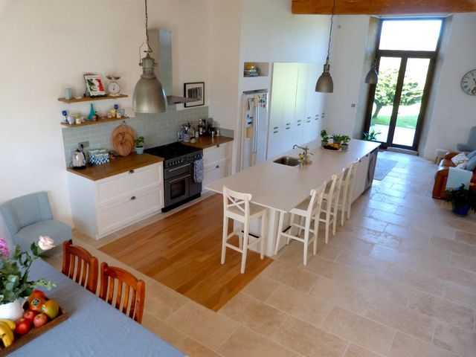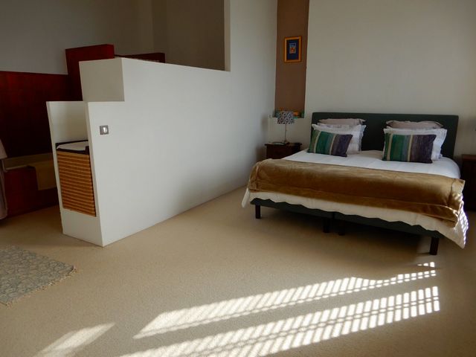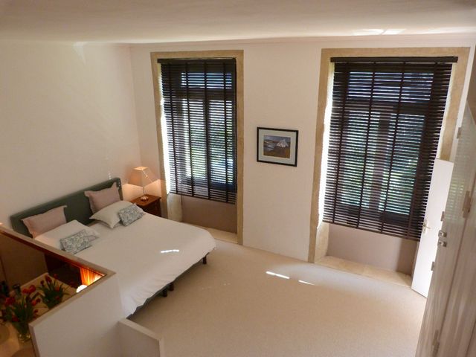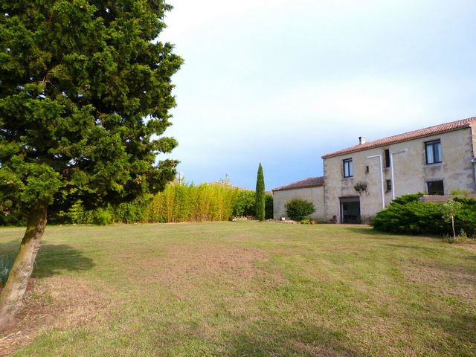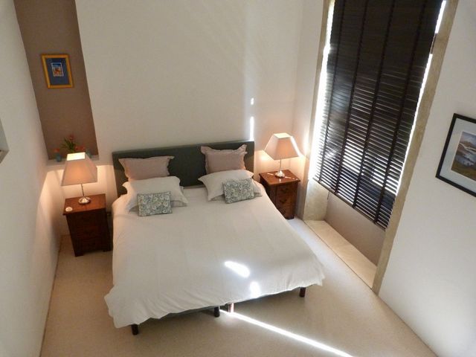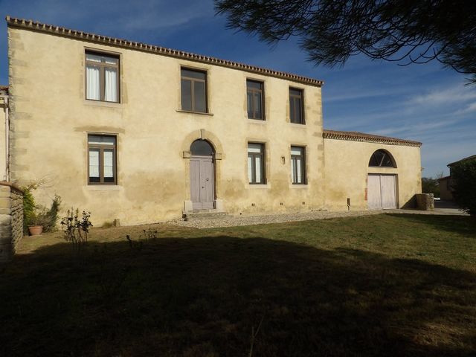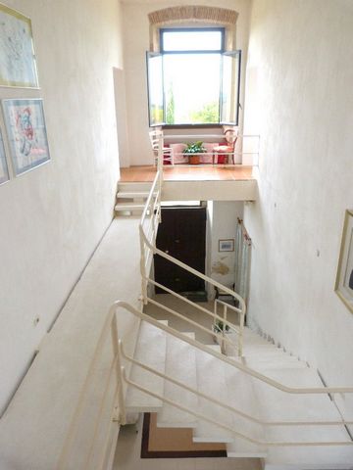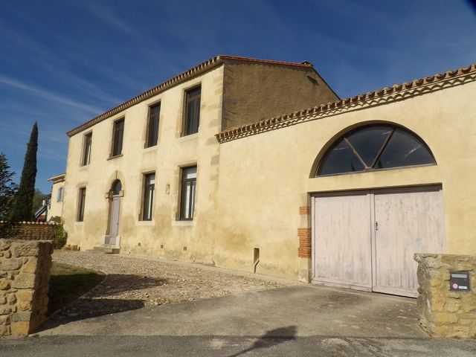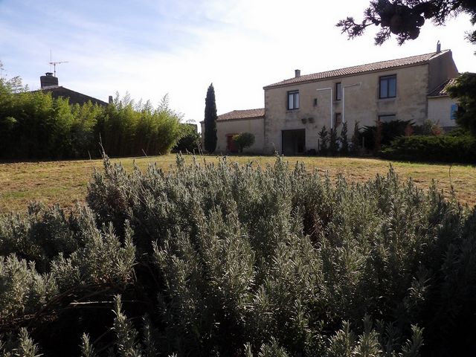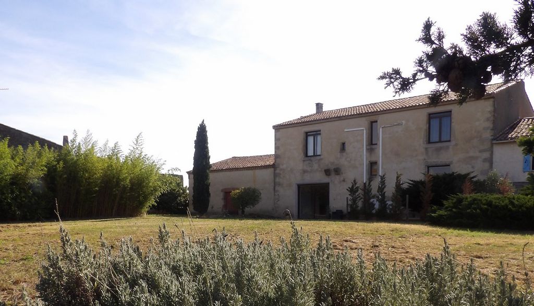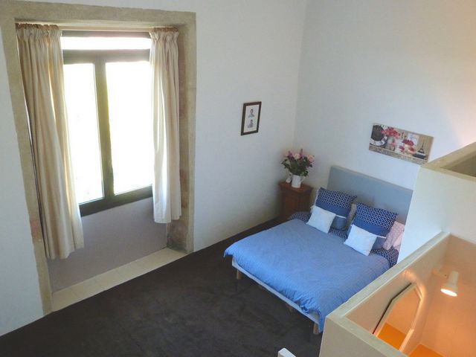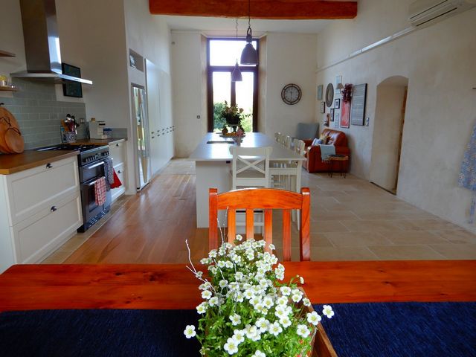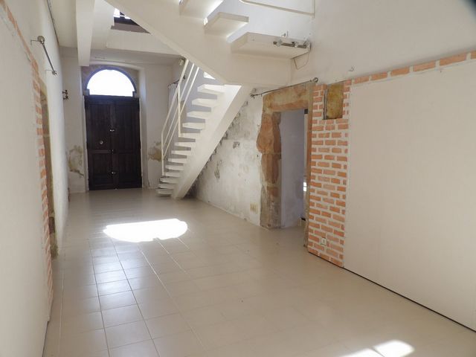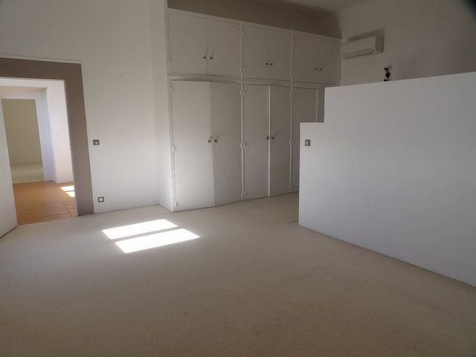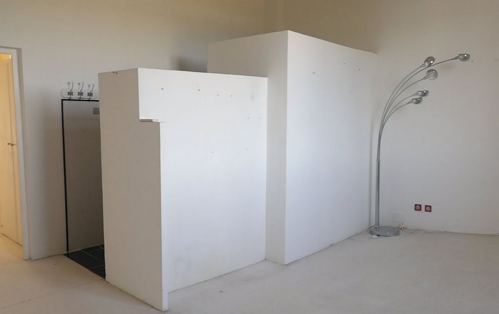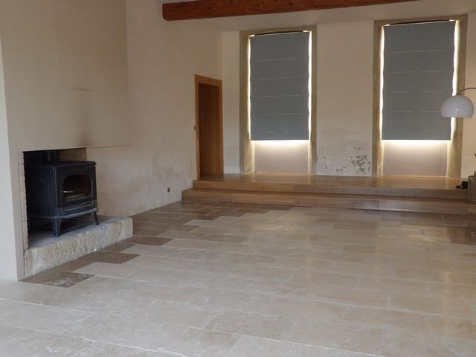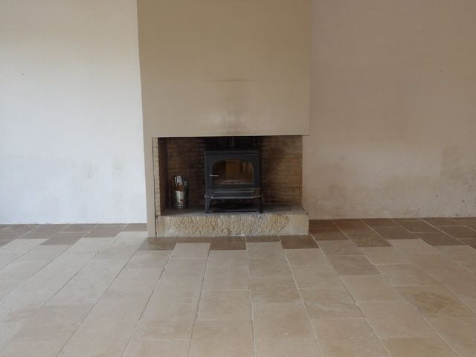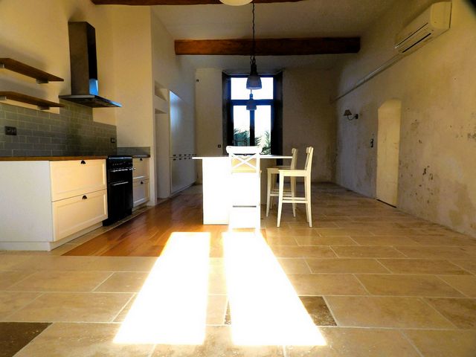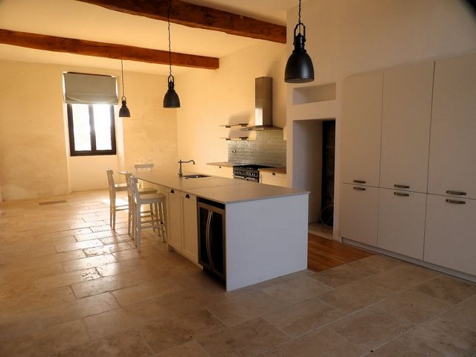DIE BILDER WERDEN GELADEN…
Häuser & einzelhäuser zum Verkauf in Cahuzac
458.000 EUR
Häuser & Einzelhäuser (Zum Verkauf)
Aktenzeichen:
TXNV-T14832
/ 1201234281
Rare on the market, spacious, attached village house of 280sq.m plus connecting workshop/garage of 110sq.m benefitting from a large door to the South and also out on to the garden on the north side. This beautiful house has been tastefully renovated and has amazing views of the Pyrenees and surrounding countryside. It sits on a plot of about 1 acre in a very pretty village just 10 minutes from the nearest shops. 20 minutes to Mirepoix or Castelnaudary. The house, comprises of a large entrance with spectacular high ceilings of 7.5m, and a double open staircase leading to the first floor. Spacious and fully equipped modern kitchen with built-in cabinets, stone countertop and free standing range cooker. Dining area and patio doors leading out onto the garden and large terraced area for out door dining. The living room with stone fireplace also benefits from sliding doors out on to the terrace, travertine flooring, exposed beams and high ceilings. On the 1st floor there are 4 large bedrooms each with own bathroom and toilet. Attached on one side is a large stone built garage of 110 m² in which it is possible to add another level (planning application approval required). The mature, well planted garden is in part to the front of the property but principally to the rear of the house. It has a terrace, bamboo park and wooded area. From the house there are breathtaking views of the Pyrenees and the surrounding countryside. A rare find!
Mehr anzeigen
Weniger anzeigen
Maison de Maitre rénovée avec beaucoup de gout et des matériaux de qualité. Situé dans un petit village tranquil mais à seulement 10km des commodités. Mitoyenne avec jardin devant au sud et derrière grand jardin tranquil, arboré et plat. Mérite vraiment une visite pour bien apprécié l'environnement. Le calme - le vue. Au rdc, belle porte d'entrée qui s'ouvre sur une grande entrée spectaculaire avec plafonds à 7.5m, et escalier vers l'étage. Grand cuisine équipée/salle à manger, immense salon avec cheminée. Sol travertine, poutres apparentes, pierre et grandes fenêtres et baies vitrés en alu. A l'étage 4 belle chambres avec chacune sa salle de bains avec toilette. Toutes les pièces ont des plafonds très hauts qui donne beaucoup de cachet à cette maison. Attenant superb grange/garage, aussi construite en pierre, de 113 m² dans laquelle on peut, peut-être ajouter un étage. Parking et accès garage devant coté Sud avec jardin plat. Derrière grand terrasse et jardin avec parc à bamboo et des beaux arbres. Belle vue imprenable sur les Pyrénées et la campagne autour. Convient parfaitement pour une grande famille avec beaucoup d'espace dans les pièces ou sinon pour un projet de chambres d'hôtes.
Fanjeaux. Met veel smaak en gebruik van hoogwaardige materialen gerenoveerd herenhuis. Gelegen in een klein rustig gehuchtje. Indeling: grote entree met een spectaculaire hoog plafond van 7,5 m, grote volledig ingericht keuken / eetkamer, woonkamer met open haard, 4 slaapkamers met elk een eigen badkamer. Alle kamers hebben zeer hoge plafonds en dat geeft veel karakter aan dit huis. Aangrenzend een grote garage / schuur, ook gebouwd in natuursteen van 113 m² waarin men een étage kan toevoegen. De mooi beplante tuin is voor en vooral achter het huis. Er is een terras, ruime grasvelden, olijfbomen, groene eiken en cipressen. Vanuit het huis is er een adembenemend uitzicht op de Pyreneeën en het omliggende platteland. Zeker een bezoek waard!
Rare on the market, spacious, attached village house of 280sq.m plus connecting workshop/garage of 110sq.m benefitting from a large door to the South and also out on to the garden on the north side. This beautiful house has been tastefully renovated and has amazing views of the Pyrenees and surrounding countryside. It sits on a plot of about 1 acre in a very pretty village just 10 minutes from the nearest shops. 20 minutes to Mirepoix or Castelnaudary. The house, comprises of a large entrance with spectacular high ceilings of 7.5m, and a double open staircase leading to the first floor. Spacious and fully equipped modern kitchen with built-in cabinets, stone countertop and free standing range cooker. Dining area and patio doors leading out onto the garden and large terraced area for out door dining. The living room with stone fireplace also benefits from sliding doors out on to the terrace, travertine flooring, exposed beams and high ceilings. On the 1st floor there are 4 large bedrooms each with own bathroom and toilet. Attached on one side is a large stone built garage of 110 m² in which it is possible to add another level (planning application approval required). The mature, well planted garden is in part to the front of the property but principally to the rear of the house. It has a terrace, bamboo park and wooded area. From the house there are breathtaking views of the Pyrenees and the surrounding countryside. A rare find!
Aktenzeichen:
TXNV-T14832
Land:
FR
Stadt:
CAHUZAC
Postleitzahl:
11420
Kategorie:
Wohnsitze
Anzeigentyp:
Zum Verkauf
Immobilientyp:
Häuser & Einzelhäuser
Grundsteuer:
1.700 EUR
Größe der Immobilie :
280 m²
Größe des Grundstücks:
5.780 m²
Zimmer:
6
Schlafzimmer:
4
Badezimmer:
4
WC:
4
Anzahl an Stockwerken:
1
Ausgestattete Küche:
Ja
Zustand:
Gut
Heizbrenner:
Elektrisch
Energieverbrauch:
139
Treibhausgasemissionen:
4
Parkplätze:
1
Garagen:
1
Airconditioning:
Ja
Terasse:
Ja
Zwischen Mauer:
Ja

