1.350.000 EUR
4 Ba
155 m²
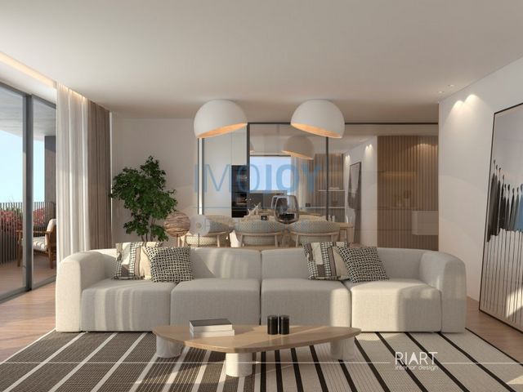
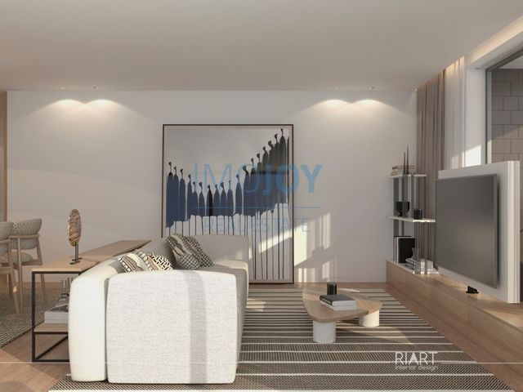
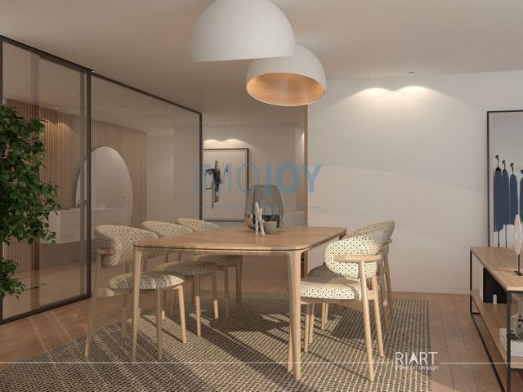
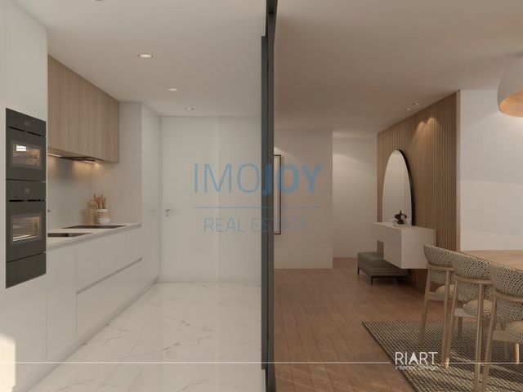
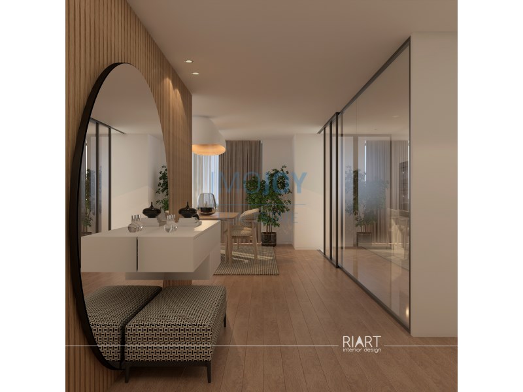
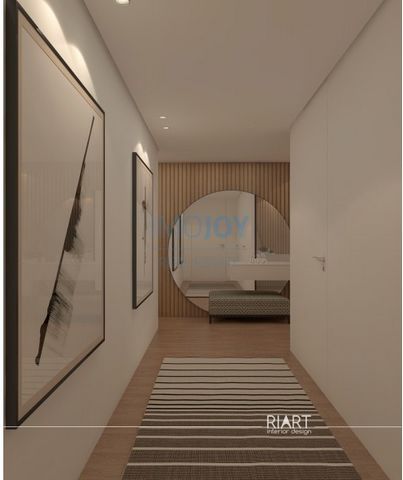
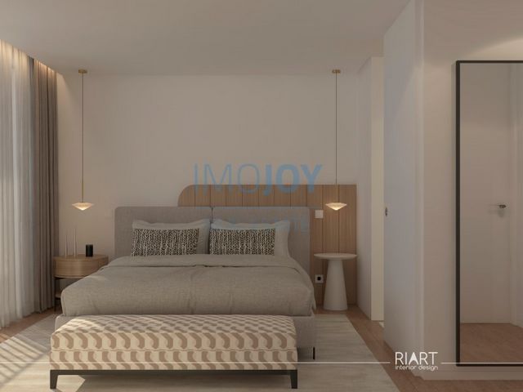
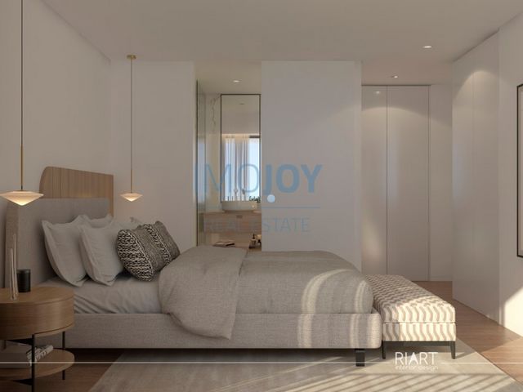
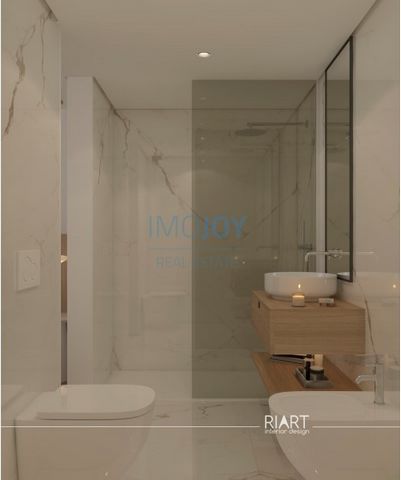
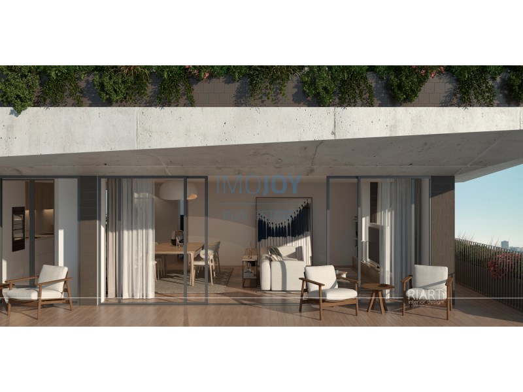
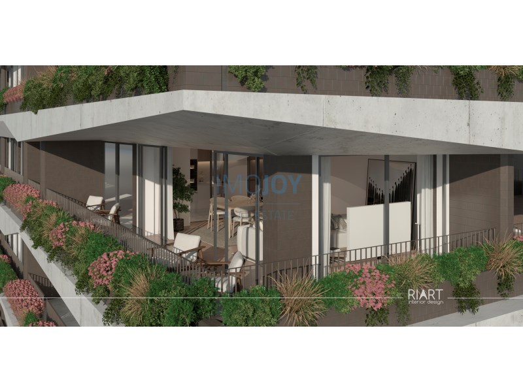
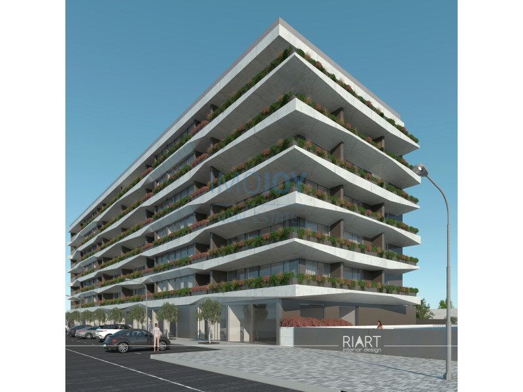
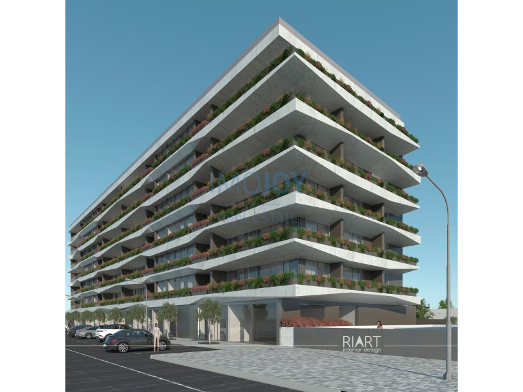
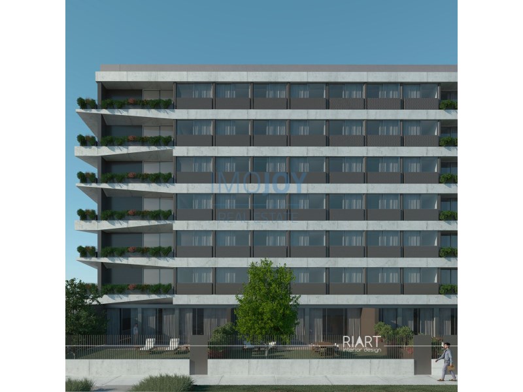
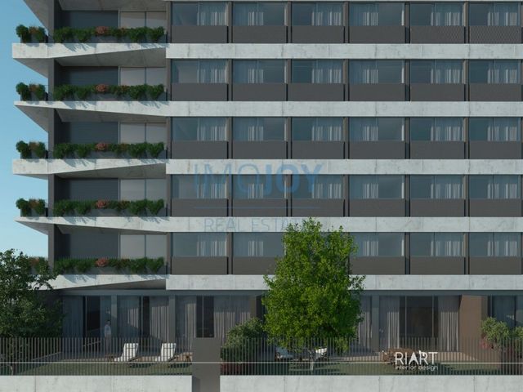
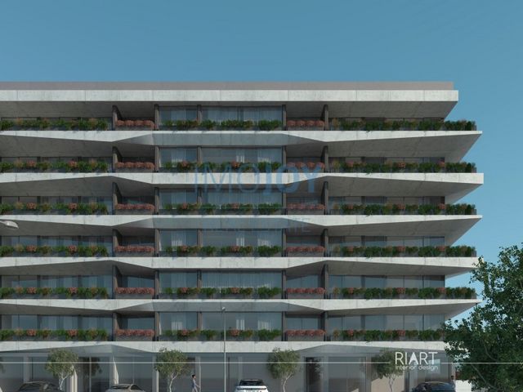

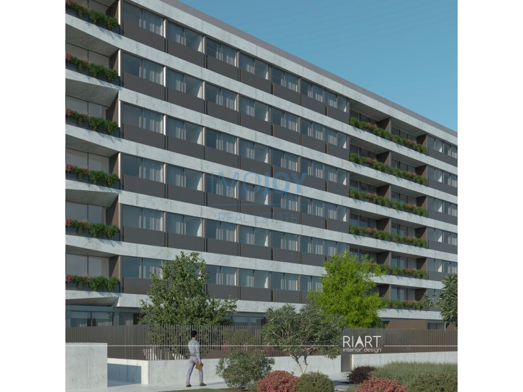
1 Eingangshalle;
1 Gäste-WC;
1 Wohnzimmer mit offener Küche mit Insel und komplett ausgestattet mit Bosch-Geräten;
1 Wäscherei.
2 Suiten;
2 Schlafzimmer;
1 WC zur Unterstützung der Zimmer. Die Kücheneinrichtungen sind:1 Induktionskochfeld;
1 Abluftventilator;
1 Backofen;
1 Mikrowelle;
1 kombinierter Kühlschrank;
1 Geschirrspüler.Das Wohnzimmer, die Küche, die Waschküche und eine der Suiten haben Zugang zur Terrasse.Der Fußboden wird aus Eichenholz sein, mehrschichtig mit einer abschließenden Schicht aus Edelholz, die Türen werden mit Eichenholz furniert, ebenso wie die Türen der Einbauschränke, die in allen Schlafzimmern und Suiten vorhanden sind, und das Interieur aus Melaminleinen.Die Badezimmer werden mit hängendem Geschirr der Marke Roca ausgestattet und mit großformatiger rektifizierter Keramik verkleidet.
Die Terrasse wird einen Keramikboden haben.Die Heizung und Kühlung der Wohnung erfolgt über ein Multisplit-System mit Wandgeräten im Innenbereich und die Erwärmung des Sanitärwassers erfolgt über eine Wärmepumpe.Aluminiumrahmen mit thermisch geschnittenem und lackiertem Cortizo-Finish und Doppelverglasung mit Sonnen- und Wärmeschutz.Diese Wohnung verfügt auch über zwei Parkplätze und einen Abstellraum.Sehr ruhige Gegend, in der Nähe des Stadtparks, des Strandes und aller Arten von Dienstleistungsgeschäften.
Auch ganz in der Nähe der U-Bahn und anderer öffentlicher Verkehrsmittel.
Energiekategorie: A
#ref:APTAS183 Mehr anzeigen Weniger anzeigen Luxuriöses Penthouse mit 4 Schlafzimmern in Matosinhos Sul mit 176,51 m2 privater Bruttofläche und 33,20 m2 Balkonen und drei Fronten nach Süden, Osten und Norden mit Blick auf den neuen Park der Stadt Matosinhos.Die Wohnung besteht aus:
1 Eingangshalle;
1 Gäste-WC;
1 Wohnzimmer mit offener Küche mit Insel und komplett ausgestattet mit Bosch-Geräten;
1 Wäscherei.
2 Suiten;
2 Schlafzimmer;
1 WC zur Unterstützung der Zimmer. Die Kücheneinrichtungen sind:1 Induktionskochfeld;
1 Abluftventilator;
1 Backofen;
1 Mikrowelle;
1 kombinierter Kühlschrank;
1 Geschirrspüler.Das Wohnzimmer, die Küche, die Waschküche und eine der Suiten haben Zugang zur Terrasse.Der Fußboden wird aus Eichenholz sein, mehrschichtig mit einer abschließenden Schicht aus Edelholz, die Türen werden mit Eichenholz furniert, ebenso wie die Türen der Einbauschränke, die in allen Schlafzimmern und Suiten vorhanden sind, und das Interieur aus Melaminleinen.Die Badezimmer werden mit hängendem Geschirr der Marke Roca ausgestattet und mit großformatiger rektifizierter Keramik verkleidet.
Die Terrasse wird einen Keramikboden haben.Die Heizung und Kühlung der Wohnung erfolgt über ein Multisplit-System mit Wandgeräten im Innenbereich und die Erwärmung des Sanitärwassers erfolgt über eine Wärmepumpe.Aluminiumrahmen mit thermisch geschnittenem und lackiertem Cortizo-Finish und Doppelverglasung mit Sonnen- und Wärmeschutz.Diese Wohnung verfügt auch über zwei Parkplätze und einen Abstellraum.Sehr ruhige Gegend, in der Nähe des Stadtparks, des Strandes und aller Arten von Dienstleistungsgeschäften.
Auch ganz in der Nähe der U-Bahn und anderer öffentlicher Verkehrsmittel.
Energiekategorie: A
#ref:APTAS183 Lujoso ático de 4 dormitorios en Matosinhos Sul con 176,51 m2 de área bruta privada y 33,20 m2 de balcones y tres frentes orientados al sur, este y norte, con vistas al nuevo parque de la ciudad de Matosinhos.El apartamento consta de:
1 vestíbulo de entrada;
1 aseo de invitados;
1 salón comedor con cocina abierta con isla y totalmente equipada con electrodomésticos Bosch;
1 lavandería.
2 suites;
2 dormitorios;
1 WC para apoyar las habitaciones. Las instalaciones de la cocina son:1 placa de inducción;
1 extractor;
1 horno;
1 microondas;
1 refrigerador combinado;
1 lavavajillas.El salón, la cocina, el lavadero y una de las suites tienen acceso a la terraza.El suelo será en madera de roble, multicapa con una última capa de madera noble, las puertas serán chapadas con madera de roble, así como las puertas de los armarios empotrados existentes en todos los dormitorios y suites y su interior en melamina lino.Los baños contarán con vajilla suspendida de la marca Roca y se revestirán con cerámica rectificada de gran formato.
La terraza tendrá un suelo cerámico.La calefacción y refrigeración del apartamento se realizará a través de un sistema multisplit con unidades interiores montadas en la pared y el calentamiento del agua sanitaria se realizará a través de una bomba de calor.Marcos de aluminio con corte térmico tipo Cortizo y acabado lacado y doble acristalamiento con protección solar y térmica.Este piso también cuenta con dos plazas de garaje y un trastero.Zona muy tranquila, cerca del parque de la ciudad, de la playa y de todo tipo de servicios comerciales.
También muy cerca del metro y otros transportes públicos.
Categoría Energética: A
#ref:APTAS183 Penthouse de luxe de 4 chambres à Matosinhos Sul avec 176,51 m2 de surface brute privée et 33,20 m2 de balcons et trois façades orientées sud, est et nord, surplombant le nouveau parc de la ville de Matosinhos.L'appartement se compose de :
1 hall d'entrée ;
1 toilette invités ;
1 salon avec cuisine à aire ouverte avec îlot et entièrement équipée avec des appareils Bosch ;
1 blanchisserie.
2 suites ;
2 chambres à coucher ;
1 WC pour soutenir les chambres. Les équipements de cuisine sont :1 plaque à induction ;
1 ventilateur d'extraction ;
1 four ;
1 four à micro-ondes ;
1 réfrigérateur combiné ;
1 lave-vaisselle.Le salon, la cuisine, la buanderie et l'une des suites ont accès à la terrasse.Le sol sera en bois de chêne, multicouche avec une dernière couche de bois noble, les portes seront plaquées de bois de chêne, ainsi que les portes des armoires encastrées existant dans toutes les chambres et suites et son intérieur en lin mélaminé.Les salles de bains auront de la vaisselle suspendue de la marque Roca et seront recouvertes de céramique rectifiée de grand format.
La terrasse aura un plancher de terrasse en céramique.Le chauffage et la climatisation de l'appartement se feront par le biais d'un système multisplit avec des unités murales intérieures et le chauffage de l'eau sanitaire se fera par une pompe à chaleur.Cadres en aluminium avec découpe thermique de type Cortizo et finition laquée et double vitrage avec protection solaire et thermique.Cet appartement dispose également de deux places de parking et d'un débarras.Quartier très calme, proche du parc de la ville, de la plage et de toutes sortes de commerces de services.
Également très proche du métro et d'autres transports en commun.
Performance Énergétique: A
#ref:APTAS183 Attico di lusso con 4 camere da letto a Matosinhos Sul con 176,51 m2 di superficie lorda privata e 33,20 m2 di balconi e tre fronti esposti a sud, est e nord, con vista sul nuovo parco della città di Matosinhos.L'appartamento è composto da:
1 ingresso;
1 bagno per gli ospiti;
1 soggiorno con cucina open space con isola e completamente attrezzata con elettrodomestici Bosch;
1 lavanderia.
2 suite;
2 camere da letto;
1 WC a supporto delle camere. Le dotazioni della cucina sono:1 piano cottura a induzione;
1 aspiratore;
1 forno;
1 forno a microonde;
1 frigorifero combinato;
1 lavastoviglie.Il soggiorno, la cucina, la lavanderia e una delle suite hanno accesso alla terrazza.Il pavimento sarà in legno di rovere, multistrato con uno strato finale di legno nobile, le ante saranno impiallacciate in legno di rovere, così come le ante degli armadi a muro esistenti in tutte le camere da letto e suite e il suo interno in melaminico lino.I bagni avranno stoviglie sospese del marchio Roca e saranno rivestiti in ceramica rettificata di grande formato.
La terrazza avrà un pavimento in ceramica.Il riscaldamento e il raffrescamento dell'appartamento avverranno attraverso un sistema multisplit con unità interne a parete e il riscaldamento dell'acqua sanitaria avverrà tramite pompa di calore.Infissi in alluminio con finitura a taglio termico e laccato tipo Cortizo e doppi vetri con protezione solare e termica.Questo appartamento dispone anche di due posti auto e di un ripostiglio.Zona molto tranquilla, vicino al parco cittadino, alla spiaggia e a tutti i tipi di servizi commerciali.
Molto vicino anche alla metropolitana e ad altri mezzi pubblici.
Categoria energetica: A
#ref:APTAS183 Luxe penthouse met 4 slaapkamers in Matosinhos Sul met 176,51 m2 bruto privéoppervlakte en 33,20 m2 balkons en drie fronten op het zuiden, oosten en noorden, met uitzicht op het nieuwe park van de stad Matosinhos.Het appartement bestaat uit:
1 inkomhal;
1 gastentoilet;
1 woonkamer met open keuken, met kookeiland en volledig uitgerust met Bosch apparatuur;
1 wasgoed.
2 suites;
2 slaapkamers;
1 WC ter ondersteuning van de kamers. De keukenfaciliteiten zijn:1 inductie kookplaat;
1 afzuigkap;
1 oven;
1 magnetron;
1 gecombineerde koelkast;
1 vaatwasser.De woonkamer, keuken, wasruimte en een van de suites hebben toegang tot het terras.De vloer zal zijn in eikenhout, meerlagig met een laatste laag van edel hout, de deuren zullen worden gefineerd met eikenhout, evenals de deuren van de ingebouwde kasten die in alle slaapkamers en suites aanwezig zijn en het interieur in linnen melamine.De badkamers zullen worden voorzien van hangend servies van het merk Roca en zullen worden bekleed met grootformaat gerectificeerd keramiek.
Het terras wordt voorzien van een keramische vlondervloer.De verwarming en koeling van het appartement zal gebeuren via een multisplit systeem met inpandige wandunits en de verwarming van het sanitair water zal gebeuren via een warmtepomp.Aluminium kozijnen met Cortizo-type thermische snede en gelakte afwerking en dubbele beglazing met zon- en thermische bescherming.Tevens beschikt dit appartement over twee parkeerplaatsen en een berging.Zeer rustige omgeving, dicht bij het stadspark, het strand en allerlei soorten service commerce.
Ook zeer dicht bij de metro en ander openbaar vervoer.
Energie Categorie: A
#ref:APTAS183 Penthouse T4 de luxo em Matosinhos Sul com 176,51 m2 de área bruta privativa e 33,20 m2 de varandas e três frentes orientadas a sul, nascente e norte, com vistas para o novo parque da cidade de Matosinhos.O apartamento é constituído por:
1 Hall de entrada;
1 WC social;
1 sala com cozinha em open space com ilha e totalmente equipada com eletrodomésticos da marca Bosch;
1 lavandaria.
2 suítes;
2 quartos;
1 WC de apoio aos quartos. Os equipamentos da cozinha são:1 placa de indução;
1 exaustor;
1 forno;
1 micro-ondas;
1 frigorífico combinado;
1 máquina de lavar a louça.A sala, cozinha, lavandaria e uma das suítes têm acesso ao terraço.O pavimento será em madeira de carvalho, multicamada com camada final de madeira nobre, as portas irão ser folheadas a madeira de carvalho, assim como as portas dos armários roupeiros embutidos existentes em todos os quartos e suítes e o seu interior em melamina de linho.As casas de banho terão loiças suspensas da marca Roca e serão revestidas a cerâmico retificado de grande formato.
O terraço terá o pavimento em deck cerâmico.O aquecimento e arrefecimento do apartamento será feito através de um sistema de multisplits com unidades murais interiores e o aquecimento das águas sanitárias será feito através de bomba de calor.Caixilharia em alumínio com corte térmico tipo Cortizo e acabamento lacado e vidros duplos com proteção solar e térmica.Este apartamento tem ainda dois lugares de garagem e uma arrecadação.Zona muito tranquila, próxima do parque da cidade, da praia e de todo o tipo de comércio de serviços.
Também muito próximo do metro e de outros transportes públicos.
Categoria Energética: A
#ref:APTAS183 4 176,51 2 33,20 2 , , , . :
1 ;
1 ;
1 open space Bosch;
1 .
2 ;
2 ;
1 . :1 ;
1 ;
1 ;
1 ;
1 ;
1 ., , . , , , , , . Roca .
. - , . Cortizo . . , , .
.
: A
#ref:APTAS183 Luxury 4 bedroom penthouse in Matosinhos Sul with 176.51 m2 of private gross area and 33.20 m2 of balconies and three fronts facing south, east and north, overlooking the new park of the city of Matosinhos.The flat consists of:
1 entrance hall;
1 guest toilet;
1 living room with open space kitchen with island and fully equipped with Bosch appliances;
1 laundry.
2 suites;
2 bedrooms;
1 WC to support the rooms. The kitchen facilities are:1 induction hob;
1 extractor fan;
1 oven;
1 microwave;
1 combined refrigerator;
1 dishwasher.The living room, kitchen, laundry room and one of the suites have access to the terrace.The floor will be in oak wood, multilayer with a final layer of noble wood, the doors will be veneered with oak wood, as well as the doors of the built-in wardrobes existing in all bedrooms and suites and its interior in linen melamine.The bathrooms will have suspended tableware from the Roca brand and will be covered with large-format rectified ceramic.
The terrace will have a ceramic deck floor.The heating and cooling of the flat will be done through a multisplit system with indoor wall-mounted units and the heating of the sanitary water will be done through a heat pump.Aluminum frames with Cortizo type thermal cut and lacquered finish and double glazing with sun and thermal protection.This flat also has two parking spaces and a storage room.Very quiet area, close to the city park, the beach and all kinds of service commerce.
Also very close to the metro and other public transport.
Energy Rating: A
#ref:APTAS183