215.000 EUR
2 Z
67 m²
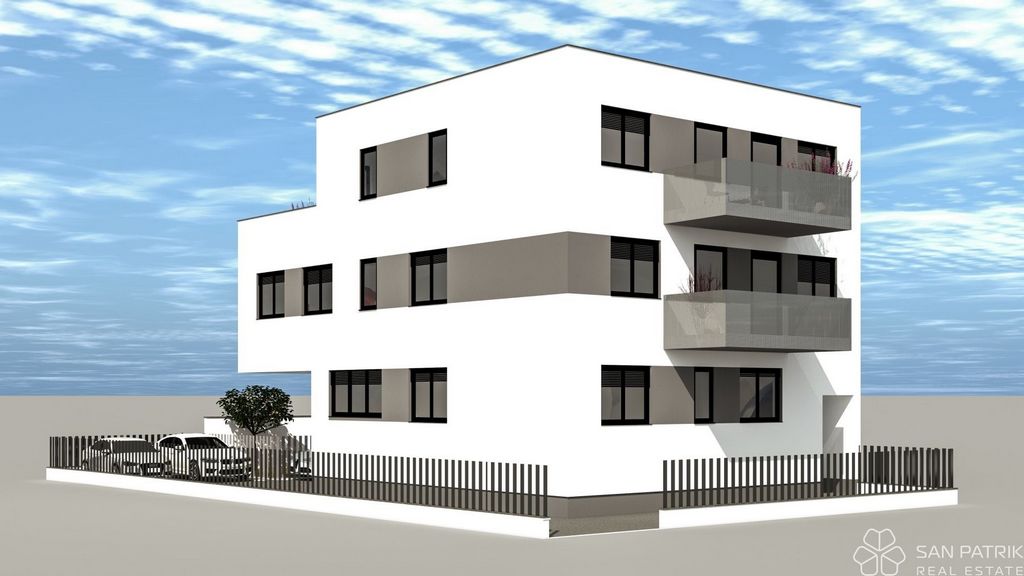
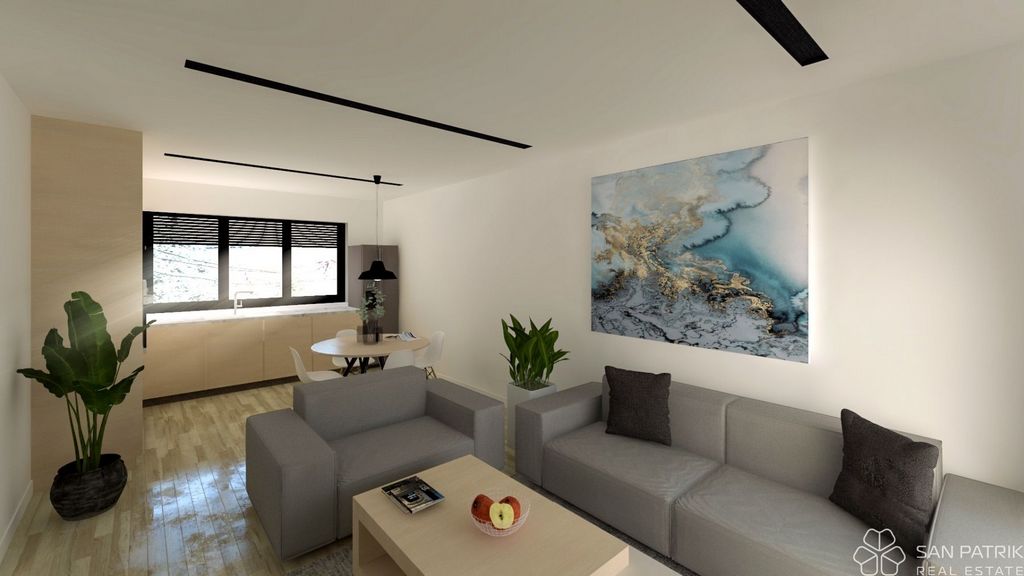
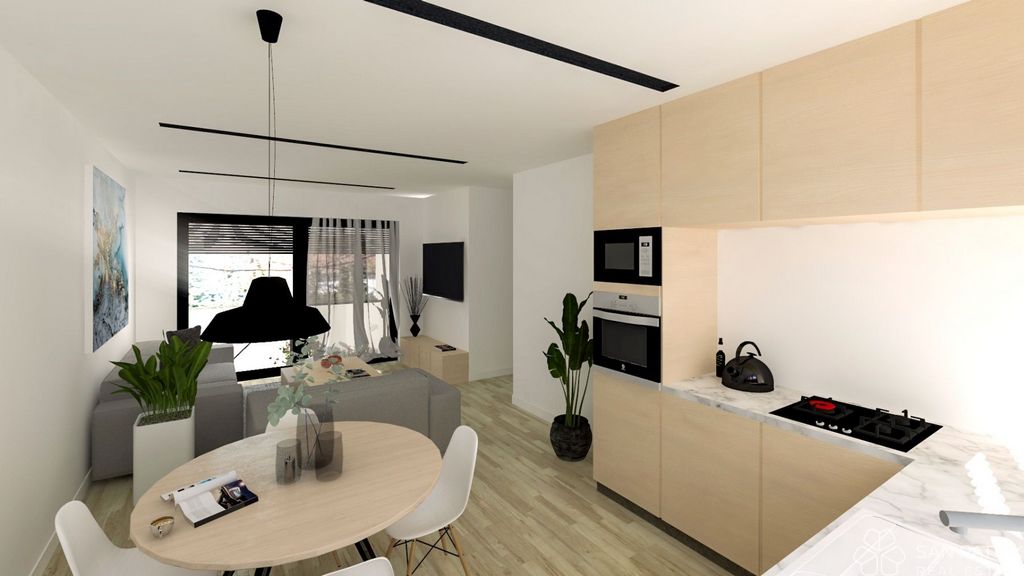
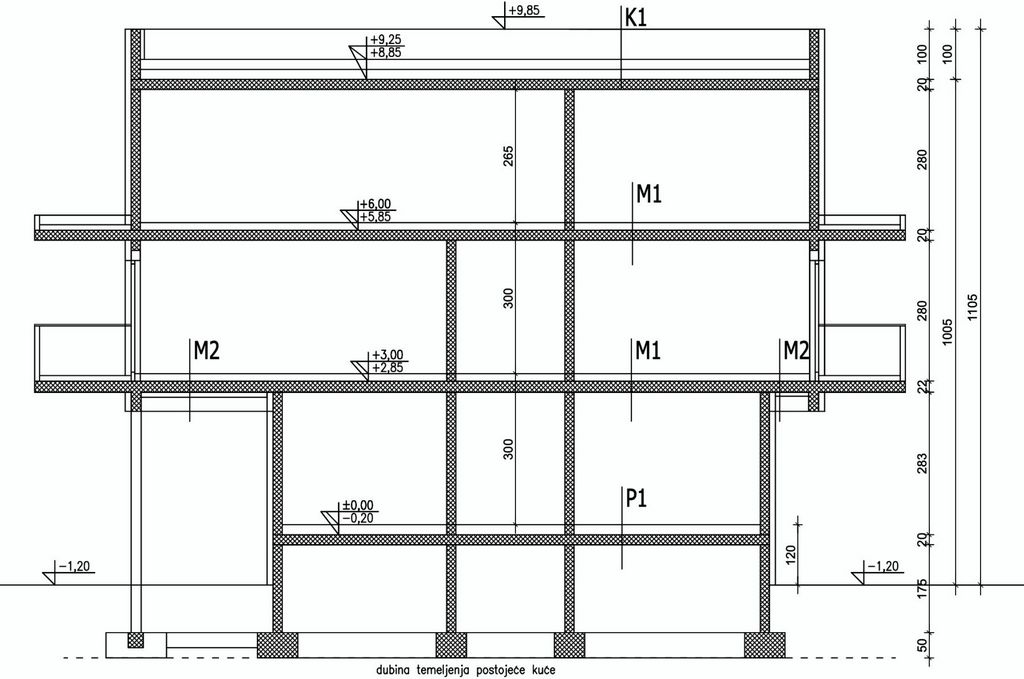
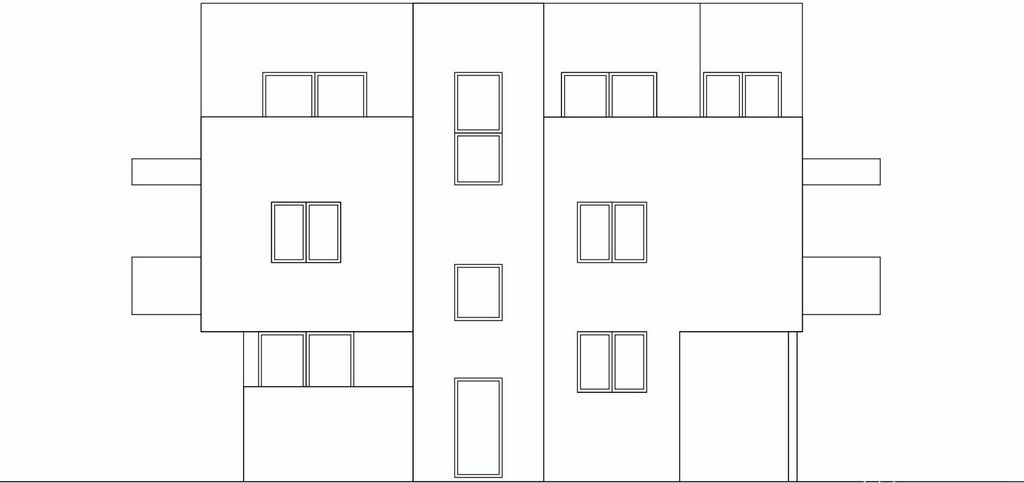
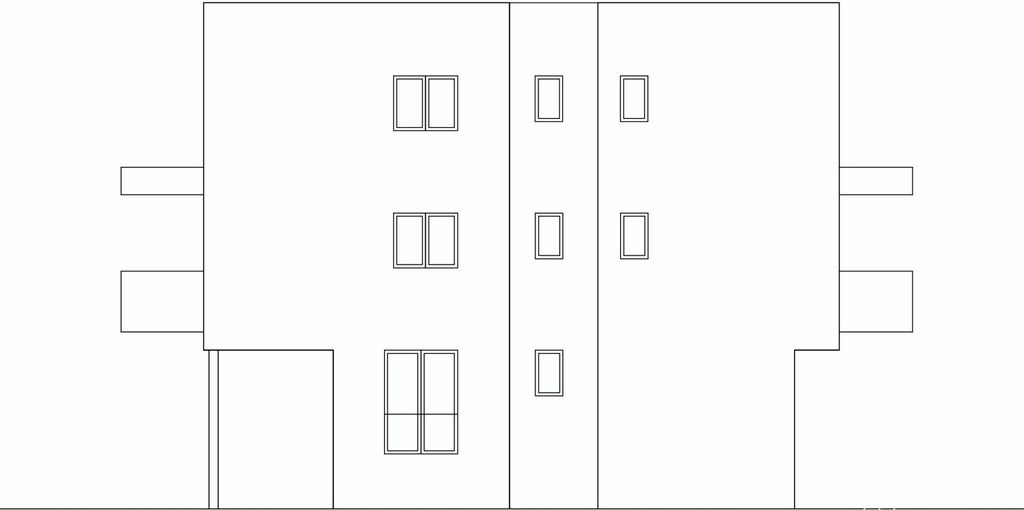
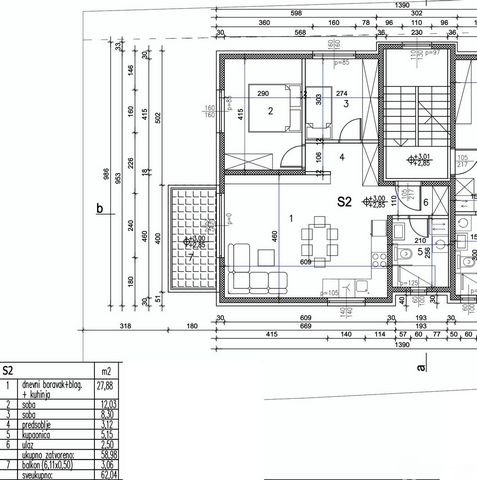
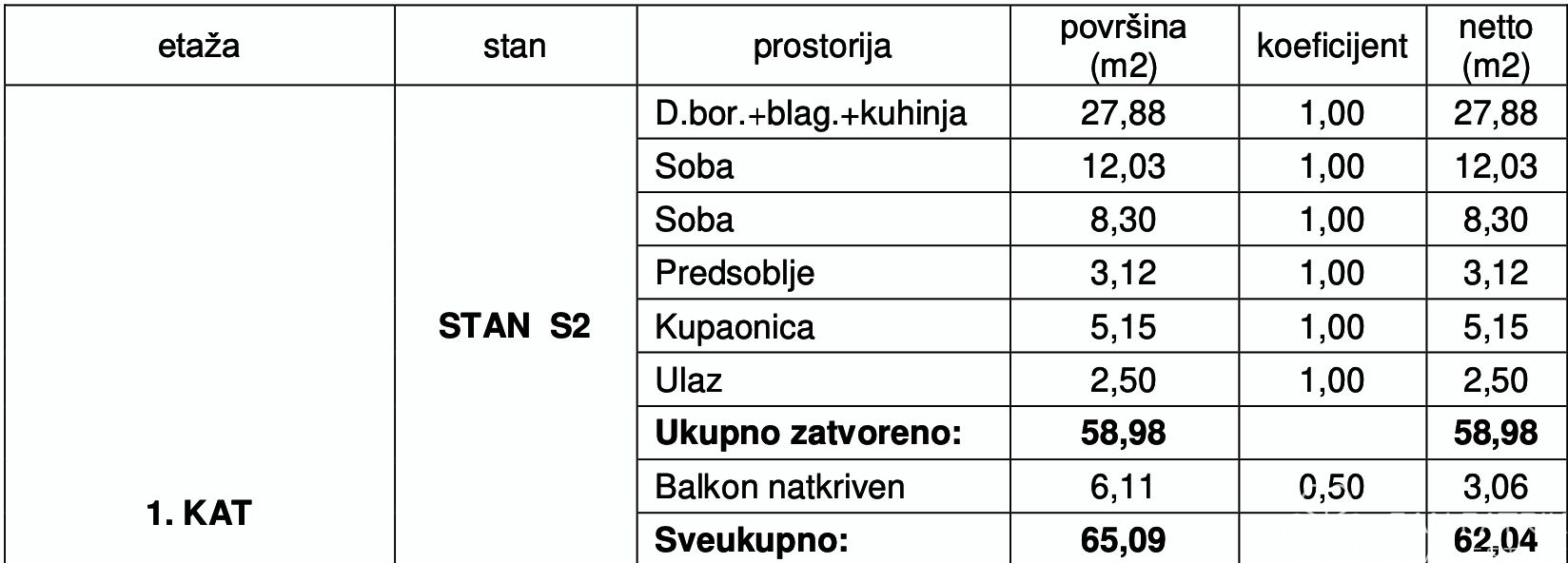
Zgrada je projektirana s naglaskom na energetski učinkovita rješenja i visoku kvalitetu gradnje. Grijanje je podno putem dizalice topline, dok je hlađenje omogućeno putem klimatizacijskih uređaja.
Stanovi su opremljeni protuprovalnim i protupožarnim vratima, kvalitetnim parketima i keramikom, a kupaonice vrhunskom sanitarnom opremom. Vanjska stolarija je troslojna PVC (unutarnja strana bijela, vanjska antracit), dok fasadu odlikuje vrhunska toplinska izolacija sa stiroporom debljine 12 cm.
Posebnost ove zgrade je korištenje visokokvalitetnih materijala, što rezultira energetskim certifikatom klase A i izvrsnom izolacijom. Konstrukcija od armiranog betona osigurava maksimalnu sigurnost u slučaju potresa, u skladu s hrvatskim zakonodavstvom. Investitor, s dugogodišnjim iskustvom u građevinskom sektoru, garantira visok standard izvedbe.
U neposrednoj blizini nalaze se svi ključni sadržaji za ugodan život – dječji vrtić, osnovna škola, ljekarna, dom zdravlja, supermarketi, a tramvajska stanica udaljena je samo 3 minute lagane šetnje.
OPIS STANA
Stan S2 - 1. kat (orijentacija J - Z) - stambena neto površina 58,98 m2 (2 spavaće sobe + kupaonica) + balkon (6,11 x 0,5 = 3,06 m2) + natkriveno parkirno mjesto (12,6 m2 x 0,5 = 6,3 m2), ukupno neto obračunska površina 68,34 m2 = 249.441 EUR
Datum useljenja: 06/2026
Vlasništvo je uredno 1/1, bez tereta
Kupac NE plaća agencijsku naknadu
Mogućnost kupnje putem povoljnog bankovnog kredita uz GRATIS kreditno posredovanje
Za dodatne informacije i dogovor termina razgledavanja, slobodno nas kontaktirajte! In the Zagreb district of Donja Dubrava, a modern residential building with three floors (ground floor + 2 floors) and a total of 5 residential units is under construction. It is located in an exceptional location – in a quiet family-friendly neighborhood, in close proximity to all social amenities, and only 200 meters from the tram station on Avenija Dubrava.
The building is designed with a focus on energy-efficient solutions and high-quality construction. Heating is provided via underfloor heating with a heat pump, while cooling is enabled through air conditioning units.
The apartments are equipped with burglar-resistant and fireproof doors, high-quality parquet flooring, and ceramics, while the bathrooms feature top-tier sanitary equipment. The exterior joinery is triple-glazed PVC (white interior, anthracite exterior), and the facade boasts excellent thermal insulation with 12 cm thick Styrofoam.
A distinctive feature of this building is the use of high-quality materials, resulting in an A-class energy certificate and outstanding insulation. The reinforced concrete structure ensures maximum safety in case of an earthquake, in compliance with Croatian legislation. The developer, with extensive experience in the construction sector, guarantees a high standard of execution.
All key amenities for a comfortable lifestyle are located nearby – a kindergarten, elementary school, pharmacy, health center, supermarkets, while the tram station is just a 3-minute walk away.
APARTMENT DESCRIPTION
Apartment S2 - 1st Floor (Orientation S - W) - Net living area 58.98 m² (2 bedrooms + bathroom) + balcony (6.11 m x 0.5 = 3.06 m²) + covered parking space (12.6 m² x 0.5 = 6.3 m²), total net calculated area 68.34 m² = 249,441 EUR
Move-in date: 06/2026
Ownership is clear 1/1, without encumbrances
The buyer does NOT pay an agency commission
Possibility of purchase through a favorable bank loan with FREE mortgage brokerage
For additional information and to arrange a viewing, feel free to contact us!