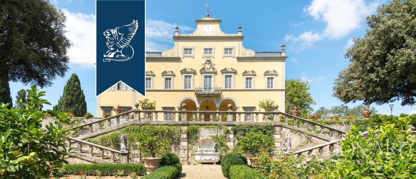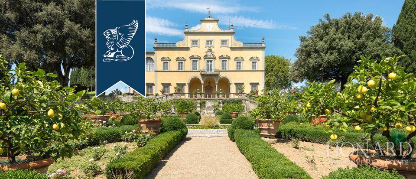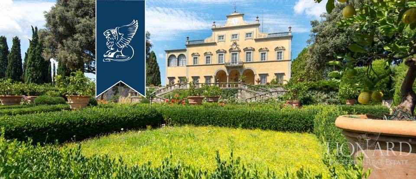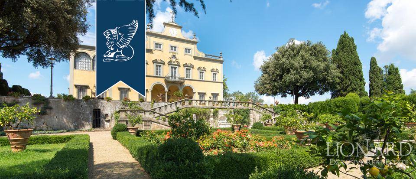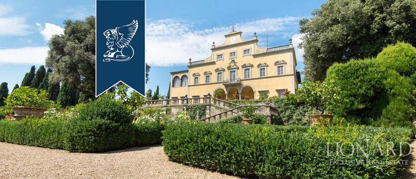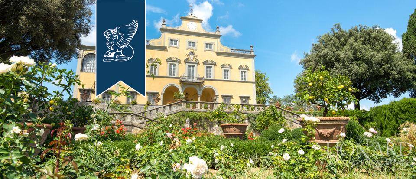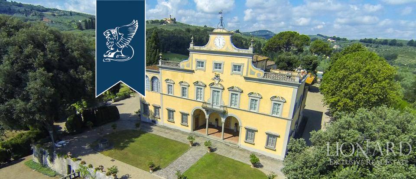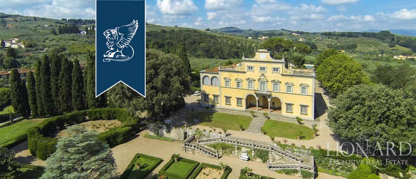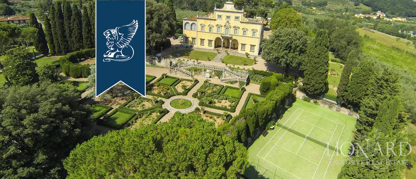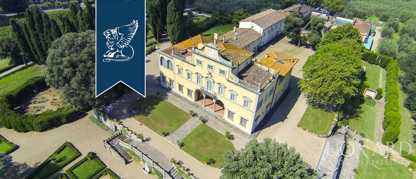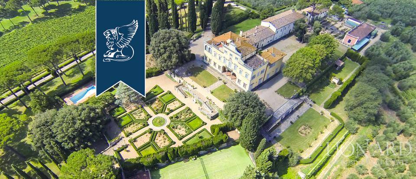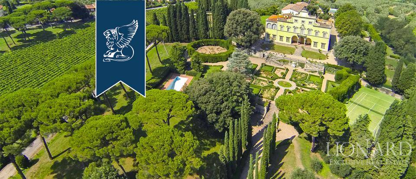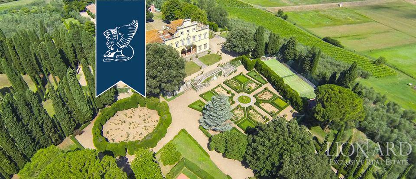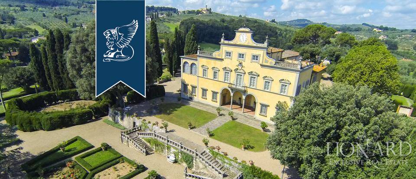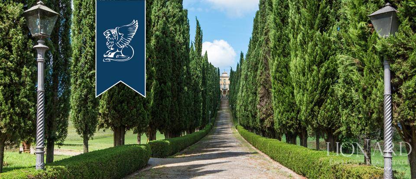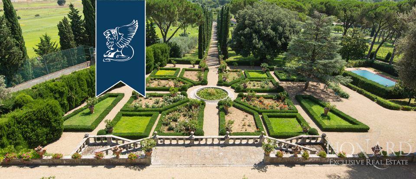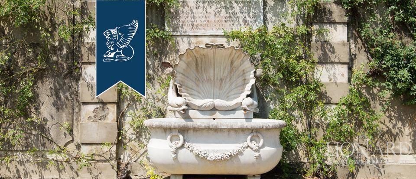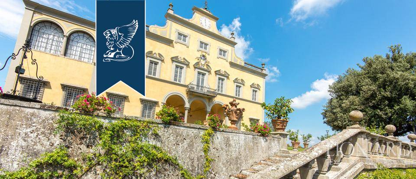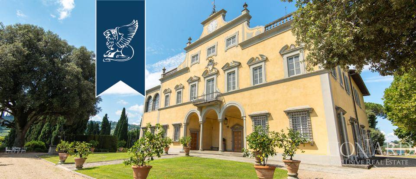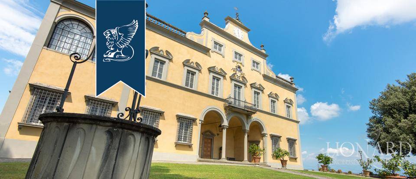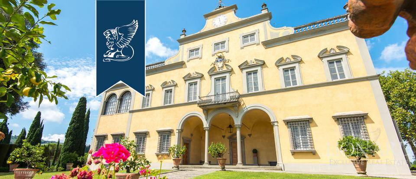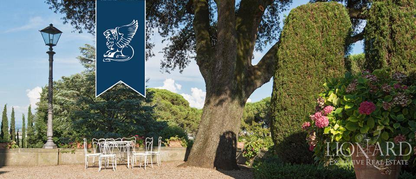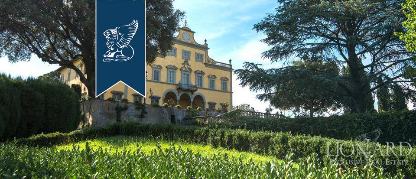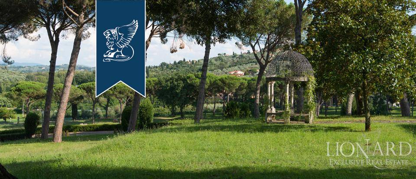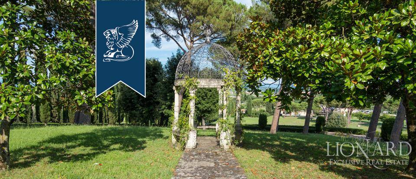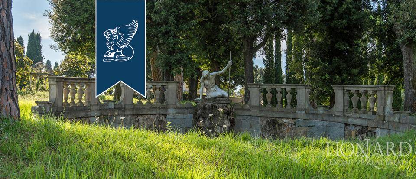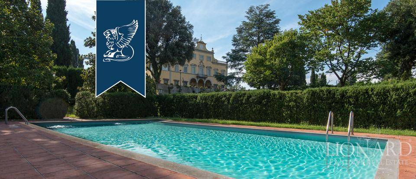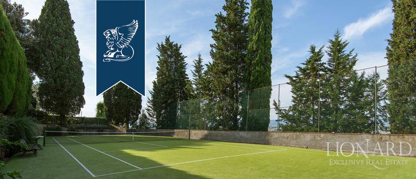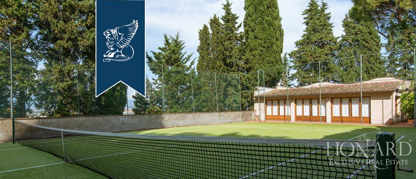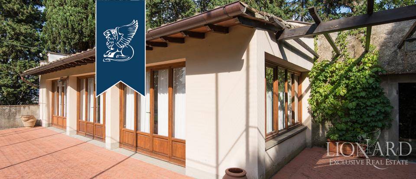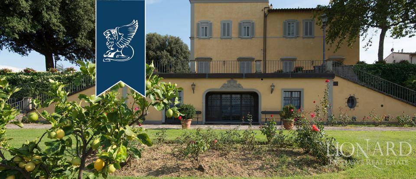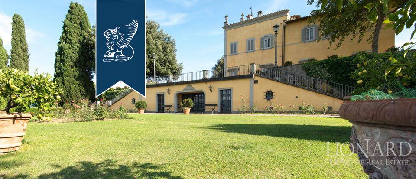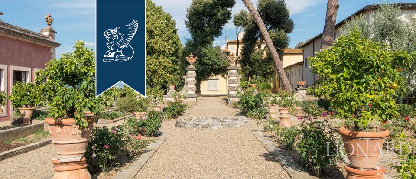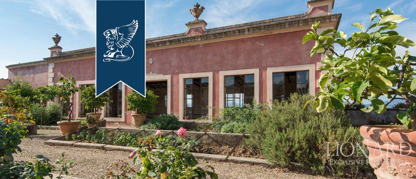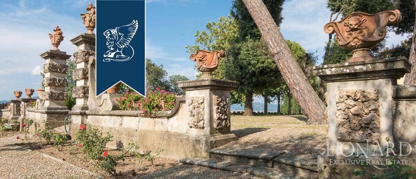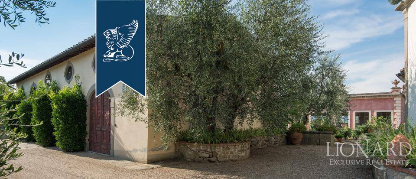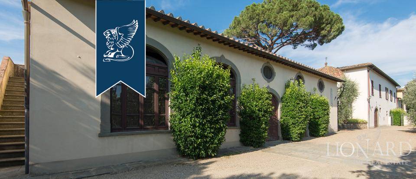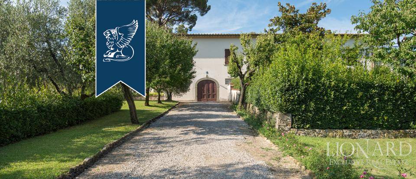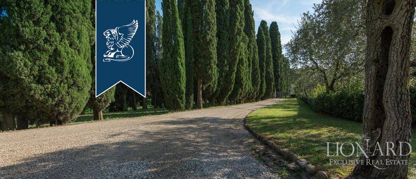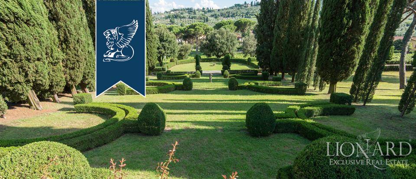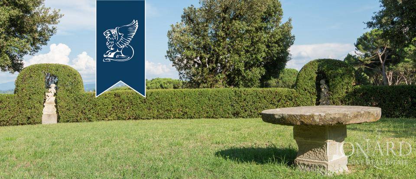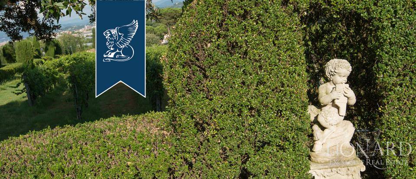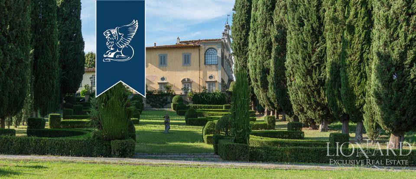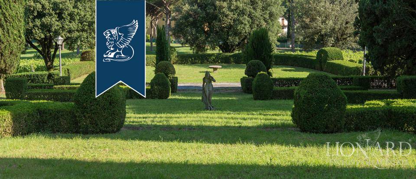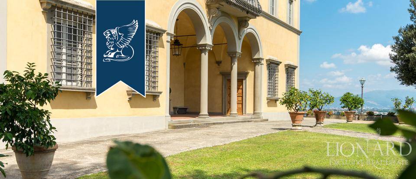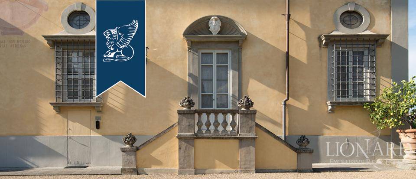DIE BILDER WERDEN GELADEN…
Häuser & Einzelhäuser (Zum Verkauf)
Aktenzeichen:
RLHP-T1008
/ 0966
Luxury historic Villa on the hill top near Florence. The property is composed by the manor house and other buildings of pertinence. The villa has 27 hectars of parks and gardens. Main villa: 2.800 m2 Ground floor: 5 grand halls, lounge-dining rooms, depots, wine cellars, barrel cellars First floor: 5 bedrooms with en-suite and wardrobe, library, panoramic veranda. Second floor: 3 bedrooms, 2 bathrooms, study, gym, terrace Basement floor: kitchens and catering rooms, dining room, 2 halls, “graffiti” hall, Medici gallery with glass door, 2 depots, 2 bathrooms, 2 closets, cellar, technical room. Mezzanine: staff lodgings, pantries, kitchens, dining room, laundry room, ironing room, 2 depots Connected apartment: 433 m2, two bedrooms, a lounge, a kitchen, a bathroom and two closets and two amenity rooms, independent entrance. General heating and cooling system. Private family chapel. Tennis court: 70 m2 with club house, changing rooms and bathroom Swimming-pool Keepers lodgings: 100 m2, four rooms and a cellar. Agricultural building A: 25 m2, 3 specialty areas for animal husbandry, small depot for agricultural tools and machinery, one bathroom. Agricultural building B: 64 m2, on one level, divided in two rooms with independent access. Agricultural building C: 77 m2, depot for agricultural tools and machinery. Agricultural D: 43 m2, depot for agricultural tools and machinery Lemon conservatory: 200 m2 Park: 27 hectares
Mehr anzeigen
Weniger anzeigen
A quelques kilomètres de Florence, cette pittoresque villa historique de luxe est à vendre. Il s'agit d'un complexe exceptionnel du XVIe siècle, qui se compose de la villa principale et de ses dépendances telles que la maison du gardien et d'autres bâtiments à usage et destination agricole; la propriété est entourée de magnifiques parcs, jardins, avenues bordées d'arbres, pour une surface extérieure totale de 270 000 mètres carrés. Le corps principal de la villa, qui a une surface totale de 2800 mètres carrés, se compose de 3 étages au-dessus du sol, ainsi que d'un sous-sol, où la zone de couchage est au premier étage, tandis qu'au deuxième étage il y a aussi une salle de fitness. et une grande terrasse qui offre une vue splendide sur la plaine de Florence. Parmi les bâtiments annexes, nous avons 3 structures à usage de citronnière, serre, hangar ou local technique, la résidence unifamiliale du gardien et plusieurs bâtiments à usage agricole. Réf. 0966 https://www.lionard.com/fr/prestigieuse-villa-historique-en-vente-a-florence.html
A pochi chilometri da Firenze, è in vendita questa scenografica villa storica di lusso. Si tratta di un eccezionale complesso Cinquecentesco, che si compone della villa principale e delle sue pertinenze quali la casa del custode ed altri edifici ad uso e destinazione agricola; la proprietà è immersa in splendidi parchi, giardini, viali alberati, per un totale di superficie esterna di 270.000 mq. Il corpo principale della villa, che ha una superficie complessiva di 2.800 mq, è costituito da 3 piani fuori terra, oltre ad un piano interrato, in cui la zona notte si trova al piano primo, mentre al secondo piano si trova anche un locale fitness e un ampio terrazzo che offre una splendida vista sulla piana di Firenze. Tra gli edifici annessi, contiamo 3 strutture adibite a limonaia, serra, rimessa o locali tecnici, la residenza unifamiliare del custode e svariati edifici ad uso agricolo.
Престижная историческая вилла во Флоренции Вилла класса люкс расположена на холмах всего в нескольких километрах от Флоренции. Этот единственный в своем роде комплекс пятого века состоит из главного здания и дополнительных построек, одна из которых дом для персонала. Другие постройки в основном предназначены для сельскохозяйственных нужд. Объект окружен садами и парками с аллеями. Имеются 2 входа: основной вход с двойными железными воротами, которые через кипарисовую аллею ведут в сад, выполненный известным английским архитектором в итальянском стиле. Затем через лестницу попадаем в само здание. Основная вилла, общая площадь которой 2.800 м2, имеет 3 этажа, плюс полуподвальный. На первом этаже имеется просторный вход, пять залов, большой холл, одна свободная комната, кухня, 2 санузла, кладовая комната и техническая комната. На полуподвальном этаже - 3 зала, просторная галерея с выходом в парк, кухня, столовая комната, 2 кладовые комнаты, 2 санузла, 2 технические комнаты и погреб. На втором этаже расположены 5 спальных комнат, из которых одна с верандой, 3 гардеробных комнаты, 5 санузлов, одна библиотека, одна кладовая комната и небольшой балкон на фронтальной стороне здания. На третьем этаже имеются еще 2 спальные комнаты, комната для фитнеса, комната – кабинет, 2 санузла и большая терраса с открывающимся на флорентийскую равнину видом. Для подъема с этажа на этаж имеется также лифт. Дополняет эту великолепную виллу небольшая часовенка, в типичном для шестого века стиле. К вилле относятся 3 дополнительные структуры разного назначения. Немаловажную ценности данному историческому комплексу, своего рода уникальность придает местоположение: совсем небольшое расстояние до таких тосканских городов, как Сан Джиминиано, Сиена, Пиза, Лукка, область Кьянти, ну и, конечно, морское побережье!
Luxury historic Villa on the hill top near Florence. The property is composed by the manor house and other buildings of pertinence. The villa has 27 hectars of parks and gardens. Main villa: 2.800 m2 Ground floor: 5 grand halls, lounge-dining rooms, depots, wine cellars, barrel cellars First floor: 5 bedrooms with en-suite and wardrobe, library, panoramic veranda. Second floor: 3 bedrooms, 2 bathrooms, study, gym, terrace Basement floor: kitchens and catering rooms, dining room, 2 halls, “graffiti” hall, Medici gallery with glass door, 2 depots, 2 bathrooms, 2 closets, cellar, technical room. Mezzanine: staff lodgings, pantries, kitchens, dining room, laundry room, ironing room, 2 depots Connected apartment: 433 m2, two bedrooms, a lounge, a kitchen, a bathroom and two closets and two amenity rooms, independent entrance. General heating and cooling system. Private family chapel. Tennis court: 70 m2 with club house, changing rooms and bathroom Swimming-pool Keepers lodgings: 100 m2, four rooms and a cellar. Agricultural building A: 25 m2, 3 specialty areas for animal husbandry, small depot for agricultural tools and machinery, one bathroom. Agricultural building B: 64 m2, on one level, divided in two rooms with independent access. Agricultural building C: 77 m2, depot for agricultural tools and machinery. Agricultural D: 43 m2, depot for agricultural tools and machinery Lemon conservatory: 200 m2 Park: 27 hectares
Aktenzeichen:
RLHP-T1008
Land:
IT
Region:
Firenze
Stadt:
Scandicci
Kategorie:
Wohnsitze
Anzeigentyp:
Zum Verkauf
Immobilientyp:
Häuser & Einzelhäuser
Immobilien-Subtyp:
Villa
Größe der Immobilie :
3.936 m²
Zimmer:
10
Badezimmer:
10
Parkplätze:
1
Balkon:
Ja
