475.902 EUR
DIE BILDER WERDEN GELADEN…
Apartments & Eigentumswohnungen (Zum Verkauf)
Aktenzeichen:
PIDJ-T96
/ apa_2219
Aktenzeichen:
PIDJ-T96
Land:
PT
Region:
Porto
Stadt:
Maia
Kategorie:
Wohnsitze
Anzeigentyp:
Zum Verkauf
Immobilientyp:
Apartments & Eigentumswohnungen
Größe der Immobilie :
188 m²
Schlafzimmer:
3
Badezimmer:
3
Garagen:
1
Airconditioning:
Ja
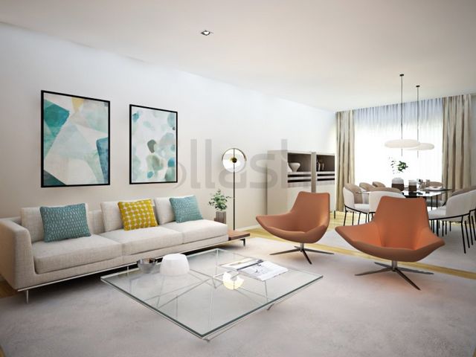
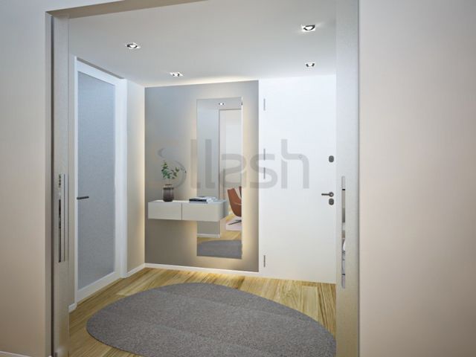
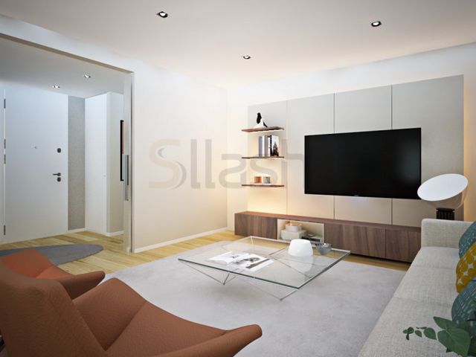
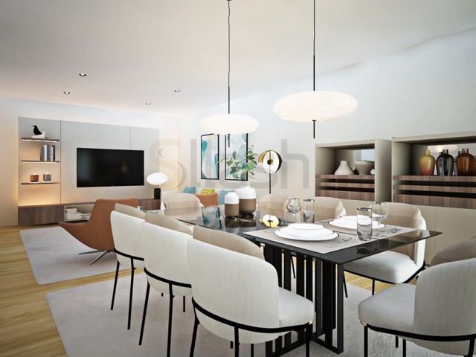
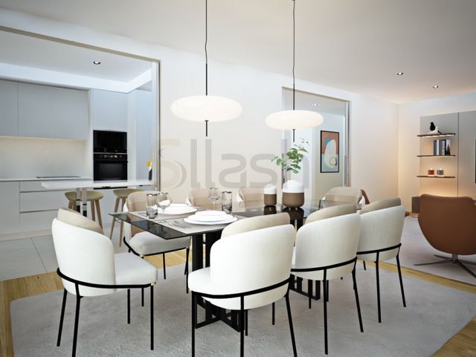
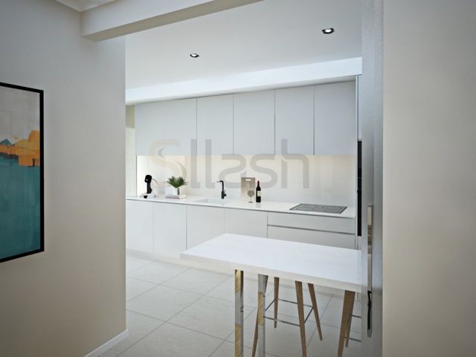
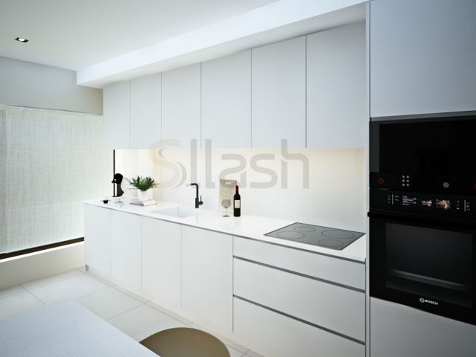
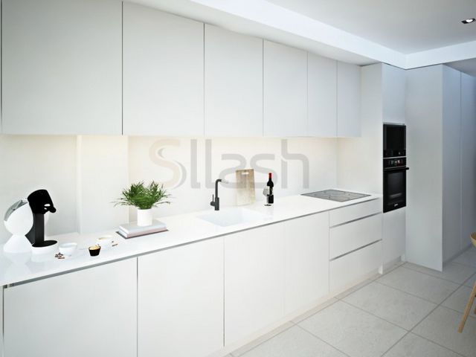
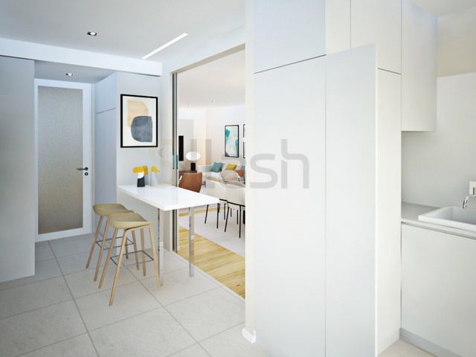
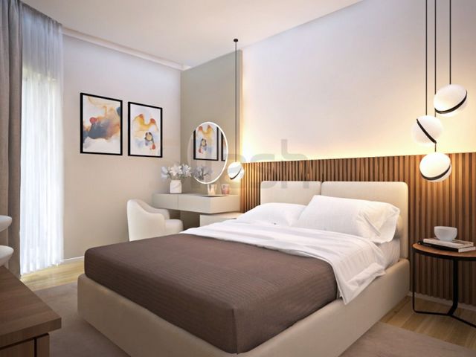
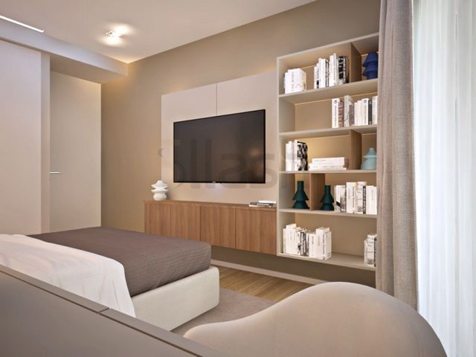
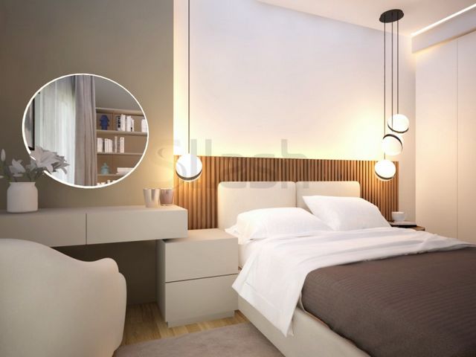
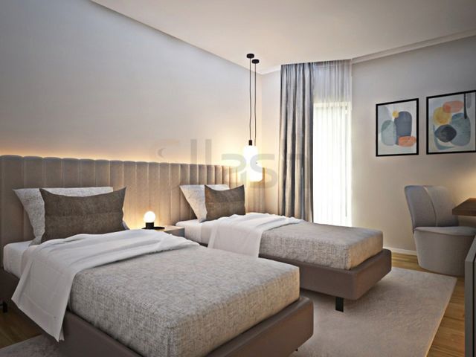
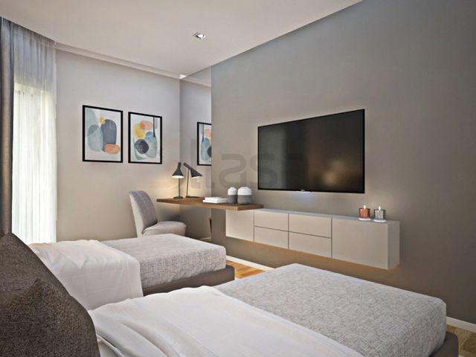
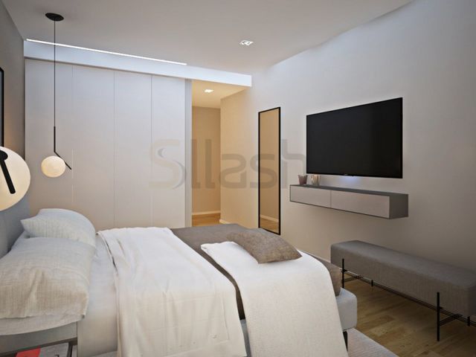
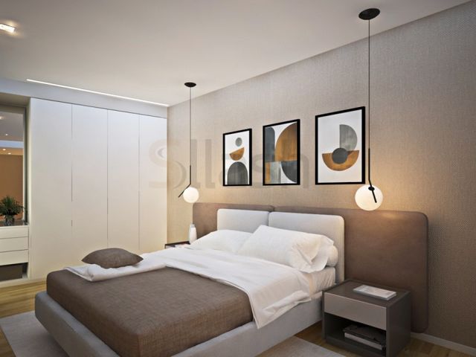
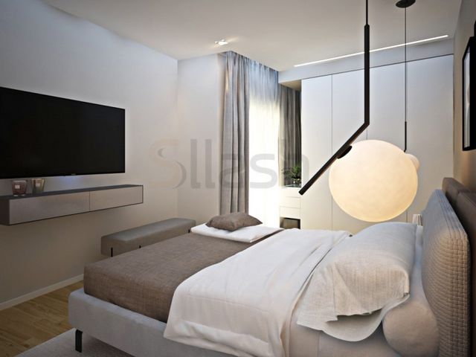
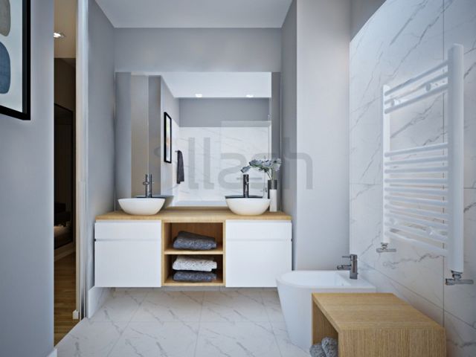
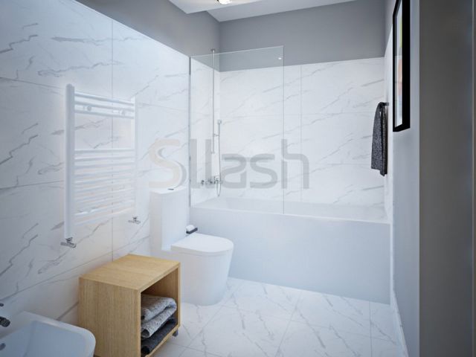
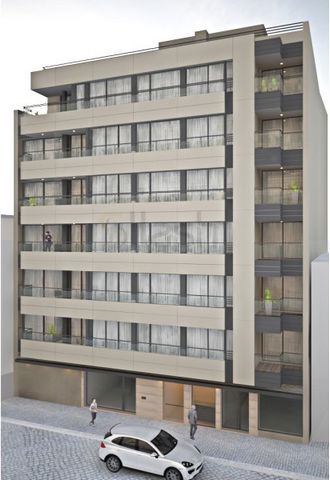
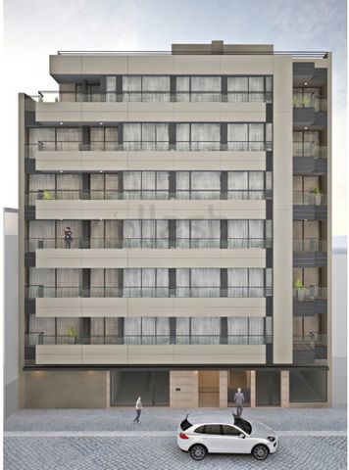
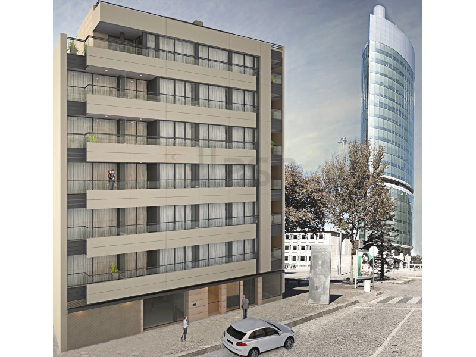
Frame with thermal break and double glazing, in aluminum color.
Electric aluminum blinds with thermal and acoustic insulation.
Exterior walls with thermal and acoustic insulation.
Walls with etics-coated pens.
Two elevators (4 and 8 people) with luxury finish, and floor coated with rectified ceramic.
Common atriums/halls with rectified ceramic flooring, walls lined with oak wood veneer and plaster
Painted.
Condominium room on the top floor.
Solid waste compartment on the floor floor.
Mechanical and natural ventilation system, fire detection and carbon monoxide on the basement floors.
Floor of the concrete parking floors with fibers and hardener.
Walls of the parking floors in concrete and painted masonry, or equivalent.
Individual parking boxes.
Access gate to the floors of the basements sectioned and automatic.Housing Soundproofing between floors.
Suspended ceilings throughout the apartment with hips and curtain bottoms.
Walls lined with plaster projected and painted.
Hall's floors, rooms and rooms coated in floating AC5 oak wood bevelled type 'Strong Hardine'.
White-washed MDF carpentry, with doors to the ceiling.
Wardrobe cabinets with doors to the roof closed.
Balconies\ Terraces in garapa deck material, or equivalent in ceramic material.
Heating of sanitary water (AQS) through heat pump.
Natural and forced ventilation in baths and interior compartments.
Piped natural gas.
Cable TV (pre-installation).
Color video intercom.
EFAPEL or equivalent electric equipment.
Iluminals embedded in the ceilings.
High security entrance doors in the apartments, clad in Oak.
Complete installation of air conditioning in housing fractions, in commercialization from this date.Kitchens Large rectified ceramic floors.
Walls in painted projected plaster.
Ceilings with hips and built-in ilumina.
High-gloss lacquered MDF furniture.
Silestone countertop, built-in pylon and single-control mixer.
Coating between tempered glass furniture lacquered with water or equivalent.
Induction hob, oven, combined, dishwasher and microwave, Bosch or equivalent.Baths Large format rectified ceramic floors.
Walls with large format marbled ceramic pieces, contrasting with tinned walls and painted in paint
washable.
T3's service toilet with AC5 oak floating wood flooring and painted tinned walls, contrasting
with large format rectified ceramic part.
White sanitary ware from Sanindusa, Urby and Urby Plus model, or equivalent.
Washbasins of Sanindusa SANLIFE or equivalent, to land on furniture.
Sanindusa white bathtubs and shower trays or equivalent.
Single-command mixers, Ramon Soler type or equivalent.
Ramon Soler or equivalent faucets.
Lacquered hanging cabinets in sanitary facilities, with oak wood clad tops.
Energy Rating: A
#ref:APA_2219 Mehr anzeigen Weniger anzeigen Fantastic New Apartment 3 bedroom with terrace of 16,58m2 in Maia.This apartment, located on the 1st floor, consists of living room, kitchen in open space equipped, laundry, a bathroom to support the social area, a suite with a balcony of 4.38m2, two bedrooms, all with built-in wardrobes and a full bathroom to support the two bedrooms.Maia Center is the new Enterprise of the city of Maia, with an incredible location!In an excellent area due to its easy access with the motorway 1km away and bus stop in front of the building. In its surroundings it also has school, sports complex, playground area, hypermarkets and the most varied services, restaurants, and also, 5 minutes walk from the metro station 'Forum Maia'.This building with excellent contemporary finishes, consists of two shops and 17 apartments, of typologies T1/T2+1/T3, all with outdoor spaces, served by two elevators.It has fractions with large balconies and terraces, as well as spacious areas.All apartments will be delivered equipped in kitchens with induction hob, oven, combined and dishwasher, BOSCH brand or equivalent, air conditioning, video intercom, electric blinds, the condominium also offers condominium room on the top floor, garbage dump on the ground floor, and parking places in box.The work will be completed in December 2023.General Characteristics Facades lined with aluminum panels type 'Alucobond' and natural marble moleano type.
Frame with thermal break and double glazing, in aluminum color.
Electric aluminum blinds with thermal and acoustic insulation.
Exterior walls with thermal and acoustic insulation.
Walls with etics-coated pens.
Two elevators (4 and 8 people) with luxury finish, and floor coated with rectified ceramic.
Common atriums/halls with rectified ceramic flooring, walls lined with oak wood veneer and plaster
Painted.
Condominium room on the top floor.
Solid waste compartment on the floor floor.
Mechanical and natural ventilation system, fire detection and carbon monoxide on the basement floors.
Floor of the concrete parking floors with fibers and hardener.
Walls of the parking floors in concrete and painted masonry, or equivalent.
Individual parking boxes.
Access gate to the floors of the basements sectioned and automatic.Housing Soundproofing between floors.
Suspended ceilings throughout the apartment with hips and curtain bottoms.
Walls lined with plaster projected and painted.
Hall's floors, rooms and rooms coated in floating AC5 oak wood bevelled type 'Strong Hardine'.
White-washed MDF carpentry, with doors to the ceiling.
Wardrobe cabinets with doors to the roof closed.
Balconies\ Terraces in garapa deck material, or equivalent in ceramic material.
Heating of sanitary water (AQS) through heat pump.
Natural and forced ventilation in baths and interior compartments.
Piped natural gas.
Cable TV (pre-installation).
Color video intercom.
EFAPEL or equivalent electric equipment.
Iluminals embedded in the ceilings.
High security entrance doors in the apartments, clad in Oak.
Complete installation of air conditioning in housing fractions, in commercialization from this date.Kitchens Large rectified ceramic floors.
Walls in painted projected plaster.
Ceilings with hips and built-in ilumina.
High-gloss lacquered MDF furniture.
Silestone countertop, built-in pylon and single-control mixer.
Coating between tempered glass furniture lacquered with water or equivalent.
Induction hob, oven, combined, dishwasher and microwave, Bosch or equivalent.Baths Large format rectified ceramic floors.
Walls with large format marbled ceramic pieces, contrasting with tinned walls and painted in paint
washable.
T3's service toilet with AC5 oak floating wood flooring and painted tinned walls, contrasting
with large format rectified ceramic part.
White sanitary ware from Sanindusa, Urby and Urby Plus model, or equivalent.
Washbasins of Sanindusa SANLIFE or equivalent, to land on furniture.
Sanindusa white bathtubs and shower trays or equivalent.
Single-command mixers, Ramon Soler type or equivalent.
Ramon Soler or equivalent faucets.
Lacquered hanging cabinets in sanitary facilities, with oak wood clad tops.
Energy Rating: A
#ref:APA_2219 Fantastique appartement neuf de 3 chambres avec terrasse de 16,58m2 à Maia.Cet appartement, situé au 1er étage, se compose d'un salon, d'une cuisine en espace ouvert équipée, d'une buanderie, d'une salle de bain pour soutenir l'espace social, d'une suite avec un balcon de 4,38m2, de deux chambres, toutes avec placards et d'une salle de bain complète pour soutenir les deux chambres.Maia Center est la nouvelle entreprise de la ville de Maia, avec un emplacement incroyable!Dans un excellent quartier en raison de son accès facile avec l'autoroute à 1 km et l'arrêt de bus en face de l'immeuble. Dans ses environs, il dispose également d'une école, d'un complexe sportif, d'une aire de jeux, d'hypermarchés et des services les plus variés, de restaurants, ainsi que de la station de métro 'Forum Maia'.Ce bâtiment aux excellentes finitions contemporaines, se compose de deux commerces et 17 appartements, de typologies T1/T2+1/T3, tous avec espaces extérieurs, desservis par deux ascenseurs.Il a des fractions avec de grands balcons et terrasses, ainsi que des espaces spacieux.Tous les appartements seront livrés équipés dans des cuisines avec plaque à induction, four, combiné et lave-vaisselle, marque BOSCH ou équivalent, climatisation, interphone vidéo, stores électriques, la copropriété offre également une chambre de copropriété au dernier étage, une décharge au rez-de-chaussée et des places de parking en boîte.Les travaux seront terminés en décembre 2023.Caractéristiques générales Façades doublées de panneaux d'aluminium de type « Alucobond » et de marbre naturel de type moleano.
Cadre avec rupture thermique et double vitrage, de couleur aluminium.
Stores électriques en aluminium avec isolation thermique et acoustique.
Murs extérieurs avec isolation thermique et acoustique.
Murs avec stylos enduits d'éthique.
Deux ascenseurs (4 et 8 personnes) avec finition de luxe, et sol recouvert de céramique rectifiée.
Atriums / halls communs avec sol en céramique rectifiée, murs doublés de placage de bois de chêne et de plâtre
Peint.
Chambre en copropriété au dernier étage.
Compartiment à déchets solides sur le sol du sol.
Système de ventilation mécanique et naturelle, détection d'incendie et monoxyde de carbone sur les planchers du sous-sol.
Plancher des planchers de stationnement en béton avec fibres et durcisseur.
Murs des planchers de stationnement en béton et maçonnerie peinte, ou équivalent.
Loges de stationnement individuelles.
Portail d'accès aux étages des sous-sols sectionnés et automatiques.Logement Insonorisation entre les étages.
Plafonds suspendus dans tout l'appartement avec hanches et bas de rideau.
Murs doublés de plâtre projetés et peints.
Planchers, chambres et chambres de hall revêtus de bois de chêne flottant AC5 biseauté de type « Strong Hardine ».
Menuiserie en MDF blanchie à la chaux, avec portes au plafond.
Armoires avec portes donnant sur le toit fermées.
Balcons\ Terrasses en matériau de terrasse garapa, ou équivalent en matériau céramique.
Chauffage de l'eau sanitaire (AQS) par pompe à chaleur.
Ventilation naturelle et forcée dans les bains et les compartiments intérieurs.
Gaz naturel canalisé.
Télévision par câble (pré-installation).
Interphone vidéo couleur.
EFAPEL ou équipement électrique équivalent.
Iluminals encastrés dans les plafonds.
Portes d'entrée de haute sécurité dans les appartements, revêtues de chêne.
Installation complète de la climatisation dans les fractions de logement, en commercialisation à partir de cette date.Cuisines Grands sols en céramique rectifiée.
Murs en plâtre projeté peint.
Plafonds avec hanches et ilumine intégrée.
Meubles en MDF laqué brillant.
Comptoir Silestone, pylône intégré et mélangeur à commande unique.
Revêtement entre meubles en verre trempé laqués à l'eau ou équivalent.
Plaque à induction, four, combiné, lave-vaisselle et micro-ondes, Bosch ou équivalent.Bains Sols en céramique rectifiée grand format.
Murs avec des pièces en céramique marbrée de grand format, contrastant avec des murs étamés et peints en peinture
lavable.
Toilettes de service T3 avec plancher de bois flottant en chêne AC5 et murs en étain peints, contrastants
avec pièce en céramique rectifiée grand format.
Sanitaires blancs de Sanindusa, Urby et Urby Plus modèle, ou équivalent.
Lavabos de Sanindusa SANLIFE ou équivalent, à poser sur des meubles.
Baignoires et receveurs de douche blancs Sanindusa ou équivalents.
Mélangeurs à commande unique, type Ramon Soler ou équivalent.
Ramon Soler ou robinets équivalents.
Armoires suspendues laquées dans les sanitaires, avec plateaux revêtus de bois de chêne.
Performance Énergétique: A
#ref:APA_2219 Fantastic New Apartment 3 bedroom with terrace of 16,58m2 in Maia.This apartment, located on the 1st floor, consists of living room, kitchen in open space equipped, laundry, a bathroom to support the social area, a suite with a balcony of 4.38m2, two bedrooms, all with built-in wardrobes and a full bathroom to support the two bedrooms.Maia Center is the new Enterprise of the city of Maia, with an incredible location!In an excellent area due to its easy access with the motorway 1km away and bus stop in front of the building. In its surroundings it also has school, sports complex, playground area, hypermarkets and the most varied services, restaurants, and also, 5 minutes walk from the metro station 'Forum Maia'.This building with excellent contemporary finishes, consists of two shops and 17 apartments, of typologies T1/T2+1/T3, all with outdoor spaces, served by two elevators.It has fractions with large balconies and terraces, as well as spacious areas.All apartments will be delivered equipped in kitchens with induction hob, oven, combined and dishwasher, BOSCH brand or equivalent, air conditioning, video intercom, electric blinds, the condominium also offers condominium room on the top floor, garbage dump on the ground floor, and parking places in box.The work will be completed in December 2023.General Characteristics Facades lined with aluminum panels type 'Alucobond' and natural marble moleano type.
Frame with thermal break and double glazing, in aluminum color.
Electric aluminum blinds with thermal and acoustic insulation.
Exterior walls with thermal and acoustic insulation.
Walls with etics-coated pens.
Two elevators (4 and 8 people) with luxury finish, and floor coated with rectified ceramic.
Common atriums/halls with rectified ceramic flooring, walls lined with oak wood veneer and plaster
Painted.
Condominium room on the top floor.
Solid waste compartment on the floor floor.
Mechanical and natural ventilation system, fire detection and carbon monoxide on the basement floors.
Floor of the concrete parking floors with fibers and hardener.
Walls of the parking floors in concrete and painted masonry, or equivalent.
Individual parking boxes.
Access gate to the floors of the basements sectioned and automatic.Housing Soundproofing between floors.
Suspended ceilings throughout the apartment with hips and curtain bottoms.
Walls lined with plaster projected and painted.
Hall's floors, rooms and rooms coated in floating AC5 oak wood bevelled type 'Strong Hardine'.
White-washed MDF carpentry, with doors to the ceiling.
Wardrobe cabinets with doors to the roof closed.
Balconies\ Terraces in garapa deck material, or equivalent in ceramic material.
Heating of sanitary water (AQS) through heat pump.
Natural and forced ventilation in baths and interior compartments.
Piped natural gas.
Cable TV (pre-installation).
Color video intercom.
EFAPEL or equivalent electric equipment.
Iluminals embedded in the ceilings.
High security entrance doors in the apartments, clad in Oak.
Complete installation of air conditioning in housing fractions, in commercialization from this date.Kitchens Large rectified ceramic floors.
Walls in painted projected plaster.
Ceilings with hips and built-in ilumina.
High-gloss lacquered MDF furniture.
Silestone countertop, built-in pylon and single-control mixer.
Coating between tempered glass furniture lacquered with water or equivalent.
Induction hob, oven, combined, dishwasher and microwave, Bosch or equivalent.Baths Large format rectified ceramic floors.
Walls with large format marbled ceramic pieces, contrasting with tinned walls and painted in paint
washable.
T3's service toilet with AC5 oak floating wood flooring and painted tinned walls, contrasting
with large format rectified ceramic part.
White sanitary ware from Sanindusa, Urby and Urby Plus model, or equivalent.
Washbasins of Sanindusa SANLIFE or equivalent, to land on furniture.
Sanindusa white bathtubs and shower trays or equivalent.
Single-command mixers, Ramon Soler type or equivalent.
Ramon Soler or equivalent faucets.
Lacquered hanging cabinets in sanitary facilities, with oak wood clad tops.
Energy Rating: A
#ref:APA_2219 Fantastic New Apartment 3 bedroom with terrace of 16,58m2 in Maia.This apartment, located on the 1st floor, consists of living room, kitchen in open space equipped, laundry, a bathroom to support the social area, a suite with a balcony of 4.38m2, two bedrooms, all with built-in wardrobes and a full bathroom to support the two bedrooms.Maia Center is the new Enterprise of the city of Maia, with an incredible location!In an excellent area due to its easy access with the motorway 1km away and bus stop in front of the building. In its surroundings it also has school, sports complex, playground area, hypermarkets and the most varied services, restaurants, and also, 5 minutes walk from the metro station 'Forum Maia'.This building with excellent contemporary finishes, consists of two shops and 17 apartments, of typologies T1/T2+1/T3, all with outdoor spaces, served by two elevators.It has fractions with large balconies and terraces, as well as spacious areas.All apartments will be delivered equipped in kitchens with induction hob, oven, combined and dishwasher, BOSCH brand or equivalent, air conditioning, video intercom, electric blinds, the condominium also offers condominium room on the top floor, garbage dump on the ground floor, and parking places in box.The work will be completed in December 2023.General Characteristics Facades lined with aluminum panels type 'Alucobond' and natural marble moleano type.
Frame with thermal break and double glazing, in aluminum color.
Electric aluminum blinds with thermal and acoustic insulation.
Exterior walls with thermal and acoustic insulation.
Walls with etics-coated pens.
Two elevators (4 and 8 people) with luxury finish, and floor coated with rectified ceramic.
Common atriums/halls with rectified ceramic flooring, walls lined with oak wood veneer and plaster
Painted.
Condominium room on the top floor.
Solid waste compartment on the floor floor.
Mechanical and natural ventilation system, fire detection and carbon monoxide on the basement floors.
Floor of the concrete parking floors with fibers and hardener.
Walls of the parking floors in concrete and painted masonry, or equivalent.
Individual parking boxes.
Access gate to the floors of the basements sectioned and automatic.Housing Soundproofing between floors.
Suspended ceilings throughout the apartment with hips and curtain bottoms.
Walls lined with plaster projected and painted.
Hall's floors, rooms and rooms coated in floating AC5 oak wood bevelled type 'Strong Hardine'.
White-washed MDF carpentry, with doors to the ceiling.
Wardrobe cabinets with doors to the roof closed.
Balconies\ Terraces in garapa deck material, or equivalent in ceramic material.
Heating of sanitary water (AQS) through heat pump.
Natural and forced ventilation in baths and interior compartments.
Piped natural gas.
Cable TV (pre-installation).
Color video intercom.
EFAPEL or equivalent electric equipment.
Iluminals embedded in the ceilings.
High security entrance doors in the apartments, clad in Oak.
Complete installation of air conditioning in housing fractions, in commercialization from this date.Kitchens Large rectified ceramic floors.
Walls in painted projected plaster.
Ceilings with hips and built-in ilumina.
High-gloss lacquered MDF furniture.
Silestone countertop, built-in pylon and single-control mixer.
Coating between tempered glass furniture lacquered with water or equivalent.
Induction hob, oven, combined, dishwasher and microwave, Bosch or equivalent.Baths Large format rectified ceramic floors.
Walls with large format marbled ceramic pieces, contrasting with tinned walls and painted in paint
washable.
T3's service toilet with AC5 oak floating wood flooring and painted tinned walls, contrasting
with large format rectified ceramic part.
White sanitary ware from Sanindusa, Urby and Urby Plus model, or equivalent.
Washbasins of Sanindusa SANLIFE or equivalent, to land on furniture.
Sanindusa white bathtubs and shower trays or equivalent.
Single-command mixers, Ramon Soler type or equivalent.
Ramon Soler or equivalent faucets.
Lacquered hanging cabinets in sanitary facilities, with oak wood clad tops.
Energy Rating: A
#ref:APA_2219 Fantástico Novo Apartamento T3 com terraço de 16,58m2 na Maia.Este apartamento, situado no 1º andar, é composto por sala, cozinha em open space equipada, lavandaria, uma casa de de banho de apoio à área social, uma suíte com uma varanda de 4,38m2, dois quartos, todos com roupeiros embutidos e uma casa de banho completa de apoio aos dois quartos.Maia Center é o novo Empreendimento da cidade da Maia, com uma incrível localização!Numa excelente zona devido aos seus fáceis acessos com a autoestrada a 1km e paragem de autocarros em frente ao edifício. Na sua envolvente conta também com com escola, complexo desportivo, zona de parque infantil, hipermercados e dos mais variados serviços, restauração, e ainda, a 5 minutos a pé da estação do metro 'Forum Maia'.Este Edifício com excelentes acabamentos contemporâneos, é constituído por duas lojas e 17 apartamentos, de tipologias T1/T2+1/T3, todos com espaços exterior, servido de dois elevadores.Conta com frações com grandes varandas e terraços, assim como, áreas espaçosas.Todos os apartamentos serão entregues equipados nas cozinhas com placa de indução, forno, combinado e máquina de lavar louça, marca BOSCH ou equivalente, ar condicionado, vídeo porteiro, estores elétricos, o condomínio oferece ainda sala de condomínio no último piso, depósito de lixo no R/C, e lugares de aparcamento em box.A obra estará concluída em dezembro de 2023.Características Gerais Fachadas revestidas a painéis de alumínio tipo 'Alucobond' e mármore natural tipo Moleano.
Caixilharia com ruptura térmica e vidro duplo, em alumínio de cor.
Estores eléctricos em alumínio com isolamento térmico e acústico.
Paredes exteriores com isolamento térmico e acústico.
Paredes com empenas revestidas a sistema ETICS.
Dois elevadores(4 e 8 pessoas) com acabamento de luxo, e pavimento revestido com cerâmica rectificada.
Átrios/Halls comuns com pavimento cerâmico rectificado, paredes revestidas com folheado de madeira de carvalho e gesso
pintado.
Sala de condomínio no último piso.
Compartimento de resíduos sólidos no r\chão.
Sistema de ventilação mecânica e natural, detecção de incêndio e monóxido de carbono nos pisos da cave.
Pavimento dos pisos de estacionamento em betão com fibras e endurecedor.
Paredes dos pisos de estacionamento em betão e alvenaria pintada, ou equivalente.
Aparcamentos individuais em box.
Portão de acesso aos pisos das caves seccionado e automático.Habitações Isolamento acústico entre pisos.
Tectos falsos em todo o apartamento com sancas e rebaixos para cortinas.
Paredes revestidas com gesso projectado e pintadas.
Pavimentos dos Hall's, salas e quartosrevestidos em flutuante de madeira de carvalho AC5 biselado tipo 'Strong Hardine'.
Carpintarias MDF lacadas a branco, com portas até ao tecto.
Armários roupeiros c/portas até ao tecto lacadas.
Varandas\ Terraços em material deck tipo Garapa, ou equivalente em material cerâmico.
Aquecimento de águas sanitárias (AQS) através de bomba de calor.
Ventilação natural e forçada nos banhos e compartimentos interiores.
Gás natural canalizado.
TV por cabo (pré-instalação).
Vídeo porteiro a cores.
Aparelhagem elétrica de marca EFAPEL ou equivalente.
Iluminárias embutidas nos tectos.
Portas de entrada de alta segurança nos apartamentos, folheadas a Carvalho.
Instalação completa de ar condicionado nas frações habitacionais, em comercialização a partir da presente data.Cozinhas Pavimentos em cerâmica rectificada de grande dimensão.
Paredes em gesso projectado pintado.
Tectosfalsos com sancas e iluminária embutida.
Móveis em MDF lacados de alto brilho.
Bancada em Silestone, pio embutido e misturadora monocomando.
Revestimento entre móveis a vidro temperado lacado a verde água ou equivalente.
Placa de indução, forno, combinado, máquina de lavar louça e micro-ondas, Bosch ou equivalente.Banhos Pavimentos em cerâmica rectificada de grande formato.
Paredes com parte em cerâmica marmorizada de grande formato, contrapondo com paredes estanhadas e pintadas a tinta
lavável.
WC de serviço dos T3's com pavimento em madeira flutuante AC5 de Carvalho e paredes estanhadas pintadas, contrapondo
com parte em cerâmica rectificada de grande formato.
Louças sanitárias brancas da Sanindusa, modelo Urby e Urby Plus, ou equivalente.
Lavatórios da Sanindusa SANLIFE ou equivalente, de pousar nos móveis.
Banheiras e bases de chuveiro brancas da Sanindusa ou equivalente.
Misturadoras monocomandos, tipo Ramon Soler ou equivalente.
Torneiras tipo Ramon Soler ou equivalente.
Armários suspensos lacados nas instalações sanitárias, com tampos folheados a madeira de Carvalho.
Categoria Energética: A
#ref:APA_2219 Fantastic New Apartment 3 bedroom with terrace of 16,58m2 in Maia.This apartment, located on the 1st floor, consists of living room, kitchen in open space equipped, laundry, a bathroom to support the social area, a suite with a balcony of 4.38m2, two bedrooms, all with built-in wardrobes and a full bathroom to support the two bedrooms.Maia Center is the new Enterprise of the city of Maia, with an incredible location!In an excellent area due to its easy access with the motorway 1km away and bus stop in front of the building. In its surroundings it also has school, sports complex, playground area, hypermarkets and the most varied services, restaurants, and also, 5 minutes walk from the metro station 'Forum Maia'.This building with excellent contemporary finishes, consists of two shops and 17 apartments, of typologies T1/T2+1/T3, all with outdoor spaces, served by two elevators.It has fractions with large balconies and terraces, as well as spacious areas.All apartments will be delivered equipped in kitchens with induction hob, oven, combined and dishwasher, BOSCH brand or equivalent, air conditioning, video intercom, electric blinds, the condominium also offers condominium room on the top floor, garbage dump on the ground floor, and parking places in box.The work will be completed in December 2023.General Characteristics Facades lined with aluminum panels type 'Alucobond' and natural marble moleano type.
Frame with thermal break and double glazing, in aluminum color.
Electric aluminum blinds with thermal and acoustic insulation.
Exterior walls with thermal and acoustic insulation.
Walls with etics-coated pens.
Two elevators (4 and 8 people) with luxury finish, and floor coated with rectified ceramic.
Common atriums/halls with rectified ceramic flooring, walls lined with oak wood veneer and plaster
Painted.
Condominium room on the top floor.
Solid waste compartment on the floor floor.
Mechanical and natural ventilation system, fire detection and carbon monoxide on the basement floors.
Floor of the concrete parking floors with fibers and hardener.
Walls of the parking floors in concrete and painted masonry, or equivalent.
Individual parking boxes.
Access gate to the floors of the basements sectioned and automatic.Housing Soundproofing between floors.
Suspended ceilings throughout the apartment with hips and curtain bottoms.
Walls lined with plaster projected and painted.
Hall's floors, rooms and rooms coated in floating AC5 oak wood bevelled type 'Strong Hardine'.
White-washed MDF carpentry, with doors to the ceiling.
Wardrobe cabinets with doors to the roof closed.
Balconies\ Terraces in garapa deck material, or equivalent in ceramic material.
Heating of sanitary water (AQS) through heat pump.
Natural and forced ventilation in baths and interior compartments.
Piped natural gas.
Cable TV (pre-installation).
Color video intercom.
EFAPEL or equivalent electric equipment.
Iluminals embedded in the ceilings.
High security entrance doors in the apartments, clad in Oak.
Complete installation of air conditioning in housing fractions, in commercialization from this date.Kitchens Large rectified ceramic floors.
Walls in painted projected plaster.
Ceilings with hips and built-in ilumina.
High-gloss lacquered MDF furniture.
Silestone countertop, built-in pylon and single-control mixer.
Coating between tempered glass furniture lacquered with water or equivalent.
Induction hob, oven, combined, dishwasher and microwave, Bosch or equivalent.Baths Large format rectified ceramic floors.
Walls with large format marbled ceramic pieces, contrasting with tinned walls and painted in paint
washable.
T3's service toilet with AC5 oak floating wood flooring and painted tinned walls, contrasting
with large format rectified ceramic part.
White sanitary ware from Sanindusa, Urby and Urby Plus model, or equivalent.
Washbasins of Sanindusa SANLIFE or equivalent, to land on furniture.
Sanindusa white bathtubs and shower trays or equivalent.
Single-command mixers, Ramon Soler type or equivalent.
Ramon Soler or equivalent faucets.
Lacquered hanging cabinets in sanitary facilities, with oak wood clad tops.
Energy Rating: A
#ref:APA_2219 Fantastic New Apartment 3 bedroom with terrace of 16,58m2 in Maia.This apartment, located on the 1st floor, consists of living room, kitchen in open space equipped, laundry, a bathroom to support the social area, a suite with a balcony of 4.38m2, two bedrooms, all with built-in wardrobes and a full bathroom to support the two bedrooms.Maia Center is the new Enterprise of the city of Maia, with an incredible location!In an excellent area due to its easy access with the motorway 1km away and bus stop in front of the building. In its surroundings it also has school, sports complex, playground area, hypermarkets and the most varied services, restaurants, and also, 5 minutes walk from the metro station 'Forum Maia'.This building with excellent contemporary finishes, consists of two shops and 17 apartments, of typologies T1/T2+1/T3, all with outdoor spaces, served by two elevators.It has fractions with large balconies and terraces, as well as spacious areas.All apartments will be delivered equipped in kitchens with induction hob, oven, combined and dishwasher, BOSCH brand or equivalent, air conditioning, video intercom, electric blinds, the condominium also offers condominium room on the top floor, garbage dump on the ground floor, and parking places in box.The work will be completed in December 2023.General Characteristics Facades lined with aluminum panels type 'Alucobond' and natural marble moleano type.
Frame with thermal break and double glazing, in aluminum color.
Electric aluminum blinds with thermal and acoustic insulation.
Exterior walls with thermal and acoustic insulation.
Walls with etics-coated pens.
Two elevators (4 and 8 people) with luxury finish, and floor coated with rectified ceramic.
Common atriums/halls with rectified ceramic flooring, walls lined with oak wood veneer and plaster
Painted.
Condominium room on the top floor.
Solid waste compartment on the floor floor.
Mechanical and natural ventilation system, fire detection and carbon monoxide on the basement floors.
Floor of the concrete parking floors with fibers and hardener.
Walls of the parking floors in concrete and painted masonry, or equivalent.
Individual parking boxes.
Access gate to the floors of the basements sectioned and automatic.Housing Soundproofing between floors.
Suspended ceilings throughout the apartment with hips and curtain bottoms.
Walls lined with plaster projected and painted.
Hall's floors, rooms and rooms coated in floating AC5 oak wood bevelled type 'Strong Hardine'.
White-washed MDF carpentry, with doors to the ceiling.
Wardrobe cabinets with doors to the roof closed.
Balconies\ Terraces in garapa deck material, or equivalent in ceramic material.
Heating of sanitary water (AQS) through heat pump.
Natural and forced ventilation in baths and interior compartments.
Piped natural gas.
Cable TV (pre-installation).
Color video intercom.
EFAPEL or equivalent electric equipment.
Iluminals embedded in the ceilings.
High security entrance doors in the apartments, clad in Oak.
Complete installation of air conditioning in housing fractions, in commercialization from this date.Kitchens Large rectified ceramic floors.
Walls in painted projected plaster.
Ceilings with hips and built-in ilumina.
High-gloss lacquered MDF furniture.
Silestone countertop, built-in pylon and single-control mixer.
Coating between tempered glass furniture lacquered with water or equivalent.
Induction hob, oven, combined, dishwasher and microwave, Bosch or equivalent.Baths Large format rectified ceramic floors.
Walls with large format marbled ceramic pieces, contrasting with tinned walls and painted in paint
washable.
T3's service toilet with AC5 oak floating wood flooring and painted tinned walls, contrasting
with large format rectified ceramic part.
White sanitary ware from Sanindusa, Urby and Urby Plus model, or equivalent.
Washbasins of Sanindusa SANLIFE or equivalent, to land on furniture.
Sanindusa white bathtubs and shower trays or equivalent.
Single-command mixers, Ramon Soler type or equivalent.
Ramon Soler or equivalent faucets.
Lacquered hanging cabinets in sanitary facilities, with oak wood clad tops.
Energy Rating: A
#ref:APA_2219