DIE BILDER WERDEN GELADEN…
Häuser & einzelhäuser zum Verkauf in Luzech
420.000 EUR
Häuser & Einzelhäuser (Zum Verkauf)
Aktenzeichen:
PFYR-T92884
/ 123-l7097
Aktenzeichen:
PFYR-T92884
Land:
FR
Stadt:
Luzech
Postleitzahl:
46140
Kategorie:
Wohnsitze
Anzeigentyp:
Zum Verkauf
Immobilientyp:
Häuser & Einzelhäuser
Größe der Immobilie :
169 m²
Größe des Grundstücks:
6.952 m²
Schlafzimmer:
4
Badezimmer:
3
Energieverbrauch:
171
Treibhausgasemissionen:
5
Parkplätze:
1
Schwimmbad:
Ja
Kamin:
Ja
Terasse:
Ja
Herd:
Ja
IMMOBILIENPREIS DES M² DER NACHBARSTÄDTE
| Stadt |
Durchschnittspreis m2 haus |
Durchschnittspreis m2 wohnung |
|---|---|---|
| Prayssac | 1.770 EUR | - |
| Puy-l'Évêque | 1.458 EUR | - |
| Cahors | 1.550 EUR | 1.396 EUR |
| Fumel | 995 EUR | - |
| Gourdon | 1.534 EUR | - |
| Moissac | 1.276 EUR | 1.128 EUR |
| Département Tarn-et-Garonne | 1.510 EUR | 1.603 EUR |
| Gramat | 1.290 EUR | - |
| Pujols | 1.693 EUR | - |
| Souillac | 1.372 EUR | - |
| Castelsarrasin | 1.381 EUR | 1.295 EUR |
| Valence | 1.205 EUR | - |
| Le Bugue | 1.711 EUR | - |
| Martel | 1.623 EUR | - |
| Lalinde | 1.548 EUR | - |
| Villefranche-de-Rouergue | 1.242 EUR | - |
| Le Passage | 1.497 EUR | - |
| Montignac | 1.654 EUR | - |
| Beaumont-de-Lomagne | 1.068 EUR | - |
| Beaulieu-sur-Dordogne | 1.295 EUR | - |

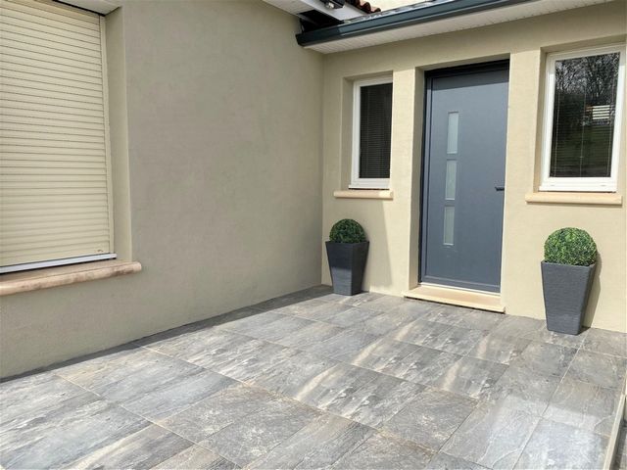

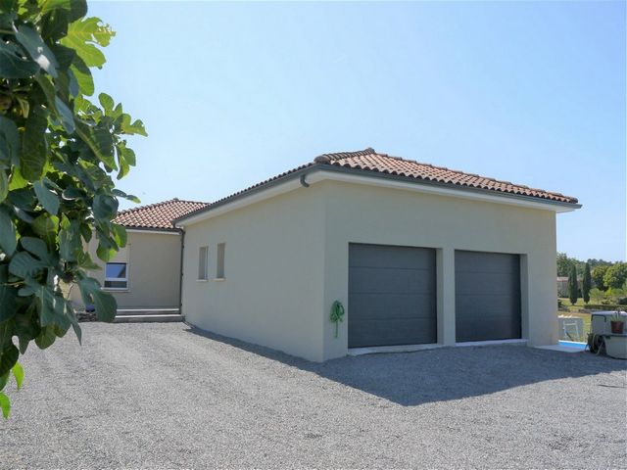


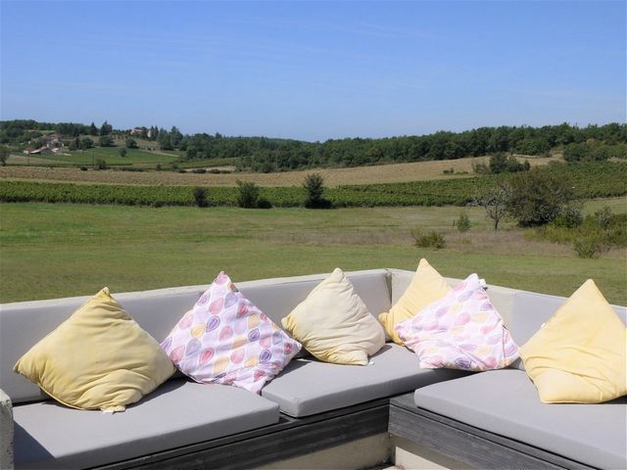

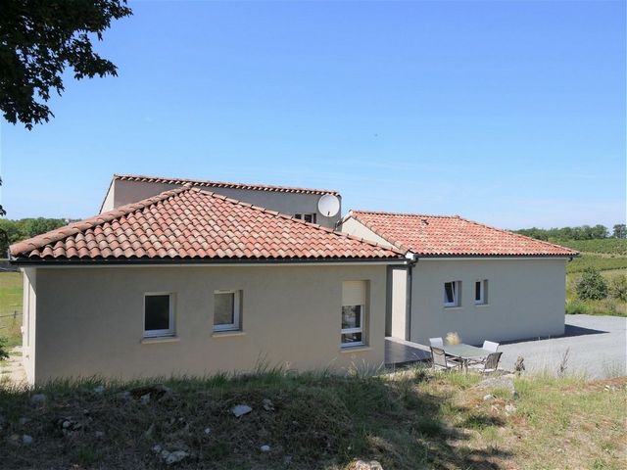
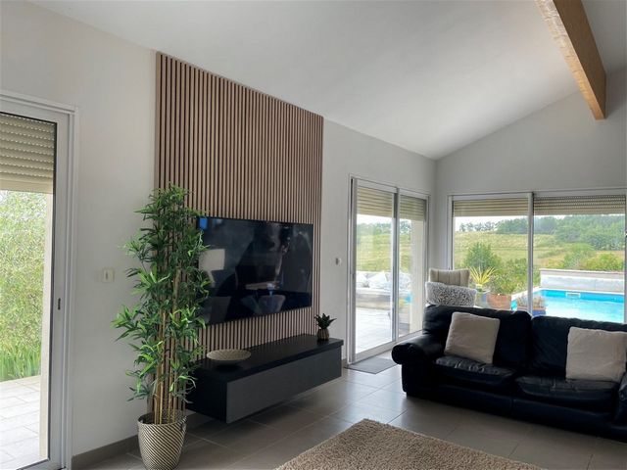




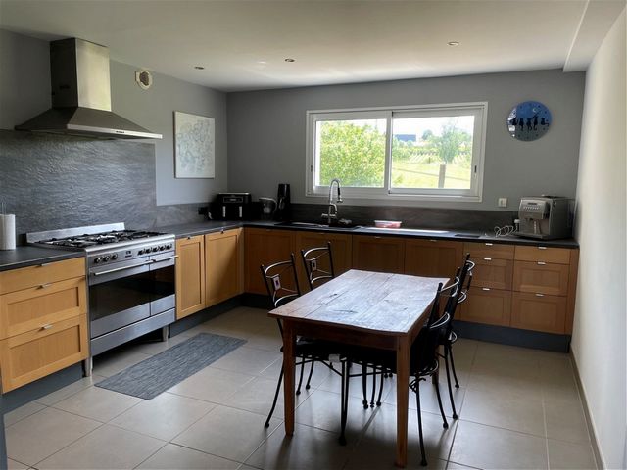
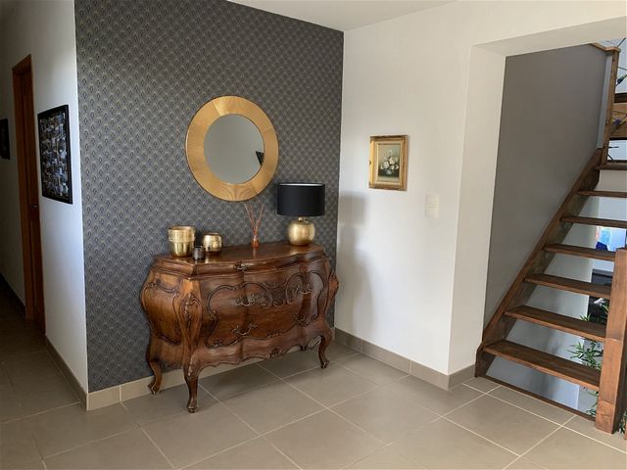


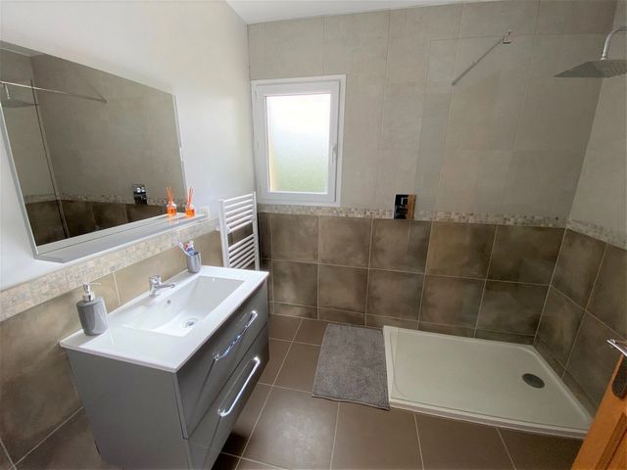
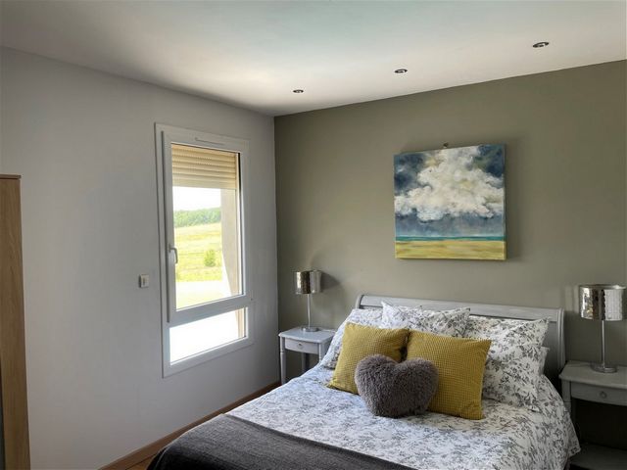

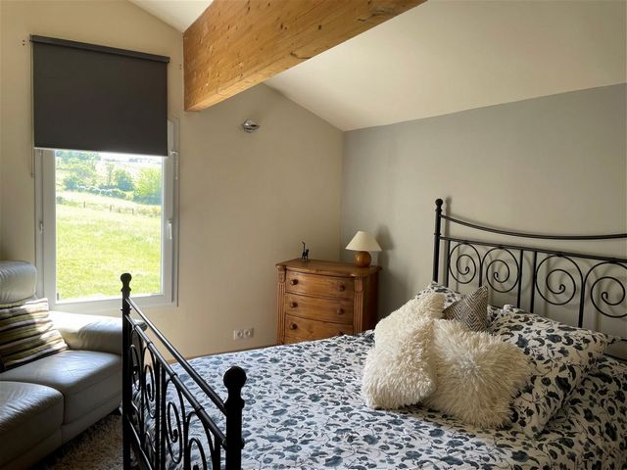

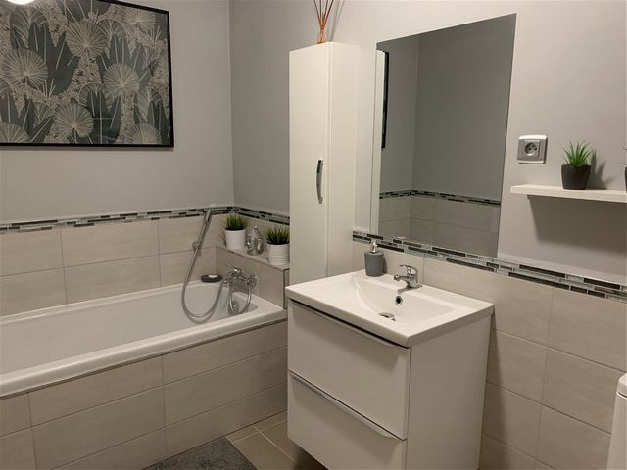

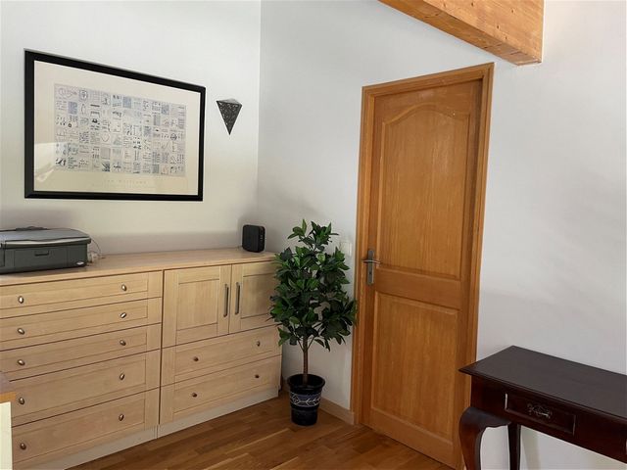




Entrance via paved terrace into hallway (9 m2); utility room (5.50 m2) with sink unit; bedroom (12 m2) with en suite shower room/WC (1.94 m2); corridor (4.65 m2) ; bathroom/WC (5.60m2) with cupboard ; bedroom (12.10 m2) ; master bedroom (14.50 m2) with en suite shower room/ WC (5.15 m2) ; dressing room (4.50 m2) ; dressing area (1.65 m2)
From entrance, stairs down to living room (42.20 m2) with pellet wood burner, triple aspect and 3 sets of sliding doors to terrace ; fully fitted kitchen (19.20 m2) with pantry (2.40 m2).
From entrance hall, stairs up to landing/mezzanine (13.75 m2) and bedroom (15 m2)
Electric underfloor heating, and radiators in bedrooms
Double glazing
Integrated garage with double doors 31 m2
Swimming pool 8m x 4m
LAND of about 6952 m2
Mehr anzeigen Weniger anzeigen Habitable surface area of about 169 m2
Entrance via paved terrace into hallway (9 m2); utility room (5.50 m2) with sink unit; bedroom (12 m2) with en suite shower room/WC (1.94 m2); corridor (4.65 m2) ; bathroom/WC (5.60m2) with cupboard ; bedroom (12.10 m2) ; master bedroom (14.50 m2) with en suite shower room/ WC (5.15 m2) ; dressing room (4.50 m2) ; dressing area (1.65 m2)
From entrance, stairs down to living room (42.20 m2) with pellet wood burner, triple aspect and 3 sets of sliding doors to terrace ; fully fitted kitchen (19.20 m2) with pantry (2.40 m2).
From entrance hall, stairs up to landing/mezzanine (13.75 m2) and bedroom (15 m2)
Electric underfloor heating, and radiators in bedrooms
Double glazing
Integrated garage with double doors 31 m2
Swimming pool 8m x 4m
LAND of about 6952 m2