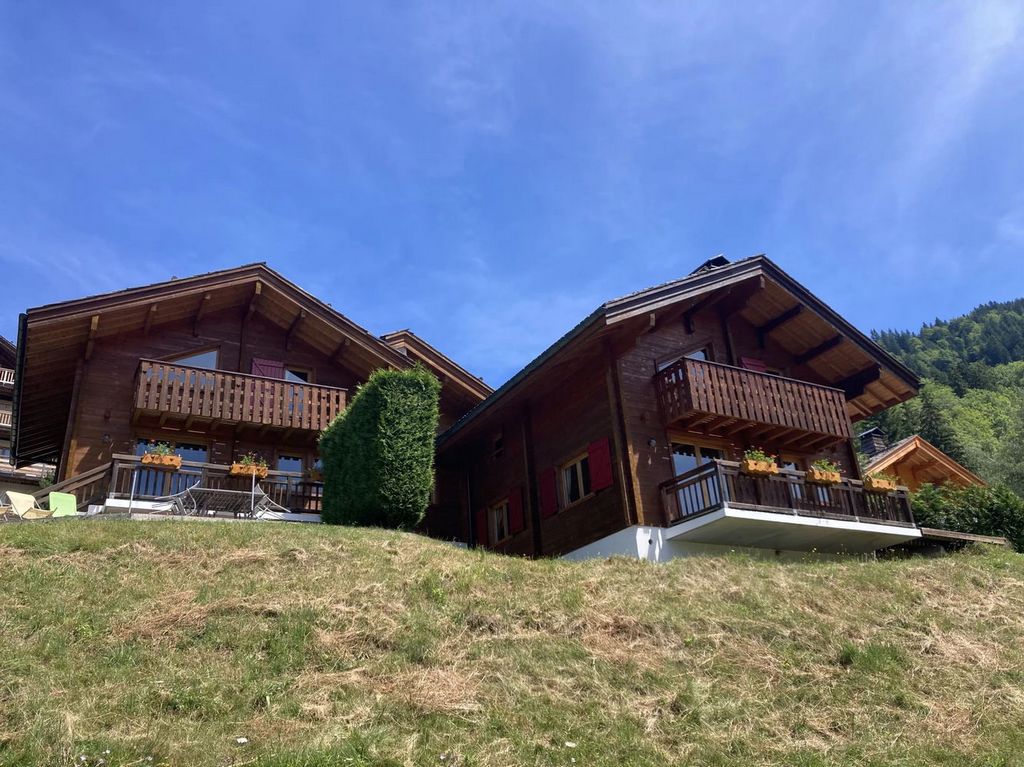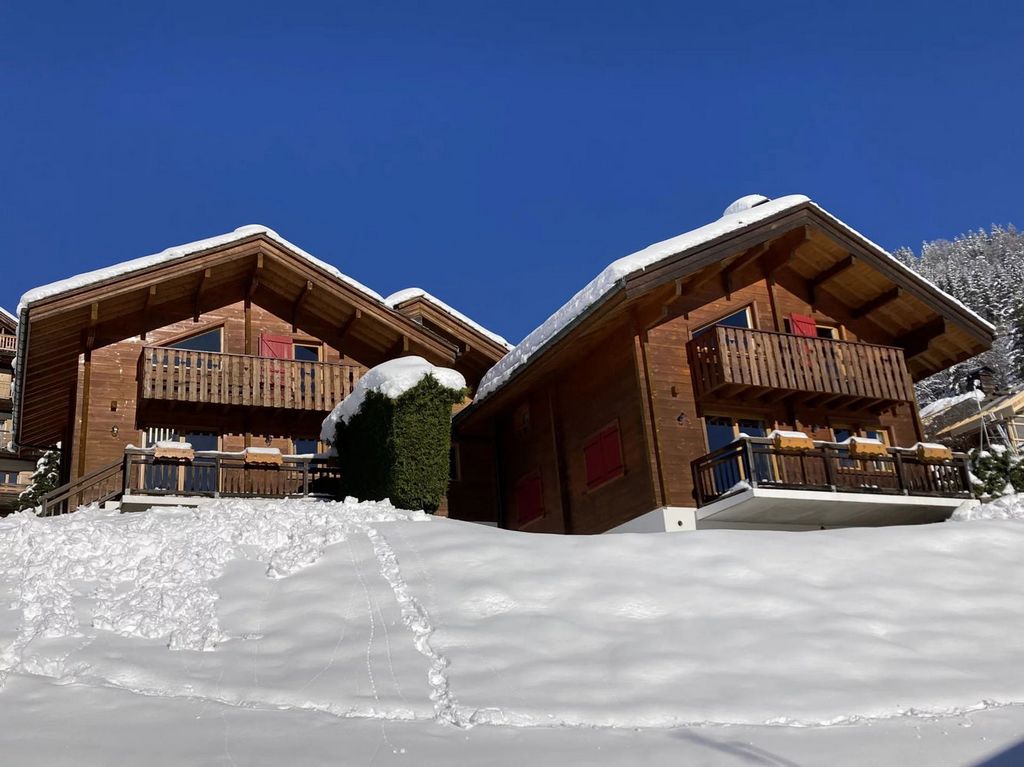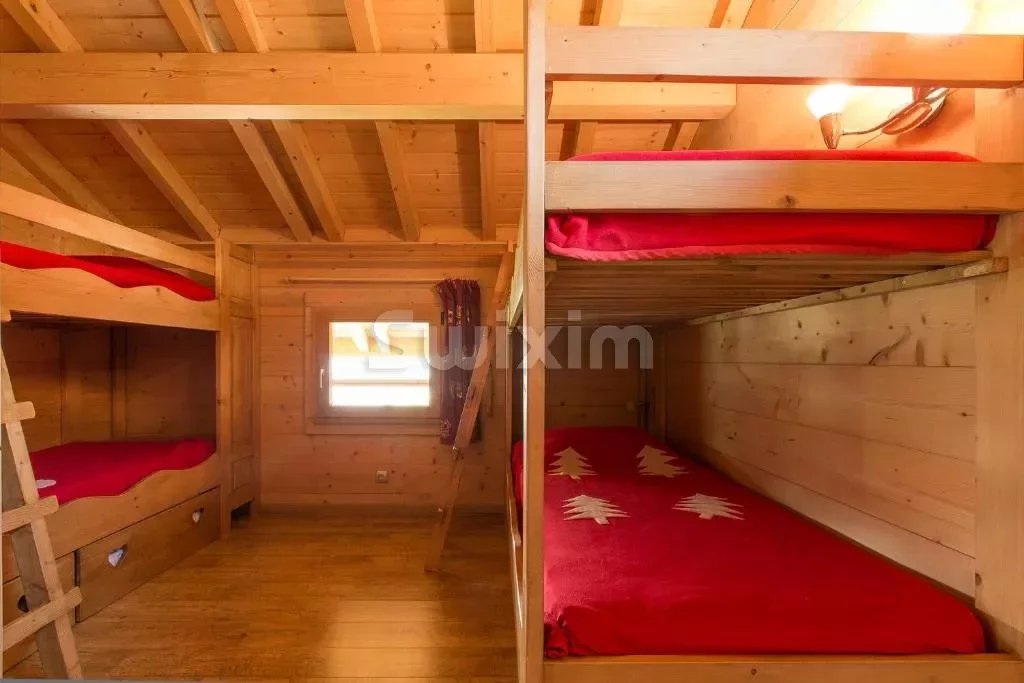1.670.000 EUR
1.471.000 EUR















On the heights of Saint-Jean-de-Sixt, in a quiet location, two adjoining chalets with garages and superb views of the mountains and valley.
Each chalet comprises a beautiful entrance hall with cupboards, open-plan kitchen and living room giving access to the south-facing terrace. A bedroom and shower room with WC complete the first level.
The first floor comprises a mezzanine, two bedrooms, one of which has a balcony, and a bathroom with WC.
A cellar and garage complete the property. Agent commercial indépendant Swixim sur votre secteur : Agency fees payable by vendor - Montant moyen de la quote-part de charges courantes 300 €/yearly - Montant estimé des dépenses annuelles d'énergie pour un usage standard, établi à partir des prix de l'énergie de l'année 2021 : 2260€ ~ 3090€ - Pierre VAN ROSSI - Agent commercial - EI - RSAC / Annecy The property is south facing. It has mountain views.Rooms:* 3 Bedrooms
* 1 Garage
* 1 Cellar
* 1 Entrance
* 1 Mezzanine
* 1 Bathroom / Lavatory
* 1 Shower room / Lavatory
* 1 Balcony
* 1 Terrace
* 1429 m2 Land Mehr anzeigen Weniger anzeigen Ref : 68964PVR
On the heights of Saint-Jean-de-Sixt, in a quiet location, two adjoining chalets with garages and superb views of the mountains and valley.
Each chalet comprises a beautiful entrance hall with cupboards, open-plan kitchen and living room giving access to the south-facing terrace. A bedroom and shower room with WC complete the first level.
The first floor comprises a mezzanine, two bedrooms, one of which has a balcony, and a bathroom with WC.
A cellar and garage complete the property. Agent commercial indépendant Swixim sur votre secteur : Agency fees payable by vendor - Montant moyen de la quote-part de charges courantes 300 €/yearly - Montant estimé des dépenses annuelles d'énergie pour un usage standard, établi à partir des prix de l'énergie de l'année 2021 : 2260€ ~ 3090€ - Pierre VAN ROSSI - Agent commercial - EI - RSAC / Annecy The property is south facing. It has mountain views.Rooms:* 3 Bedrooms
* 1 Garage
* 1 Cellar
* 1 Entrance
* 1 Mezzanine
* 1 Bathroom / Lavatory
* 1 Shower room / Lavatory
* 1 Balcony
* 1 Terrace
* 1429 m2 Land