474.000 EUR
395.000 EUR
448.200 EUR
4 Ba
151 m²
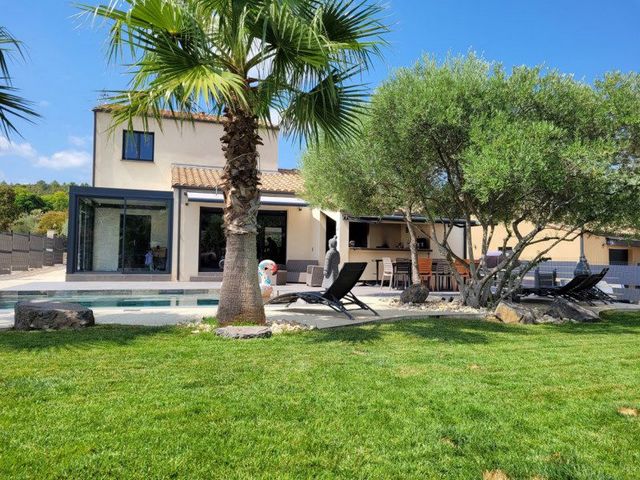
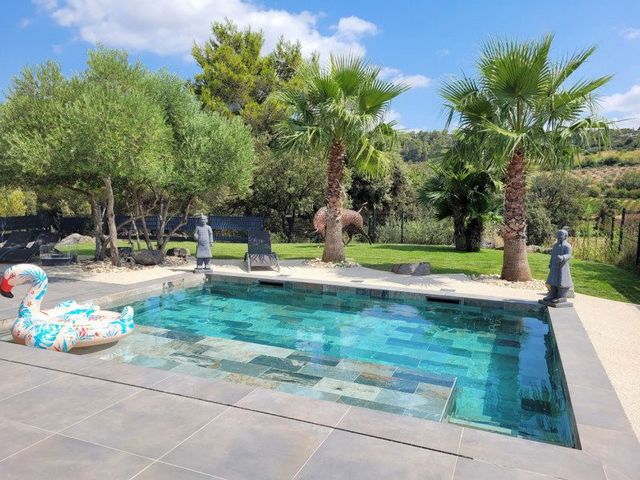
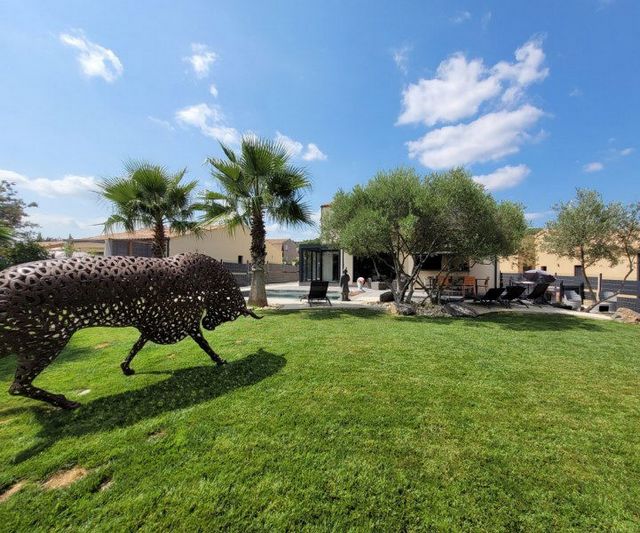
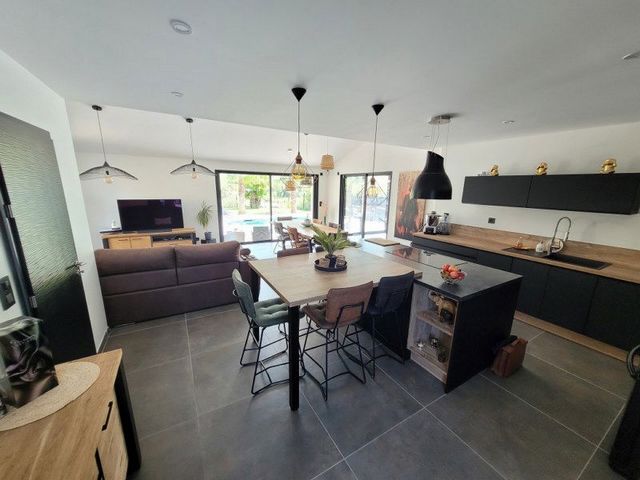
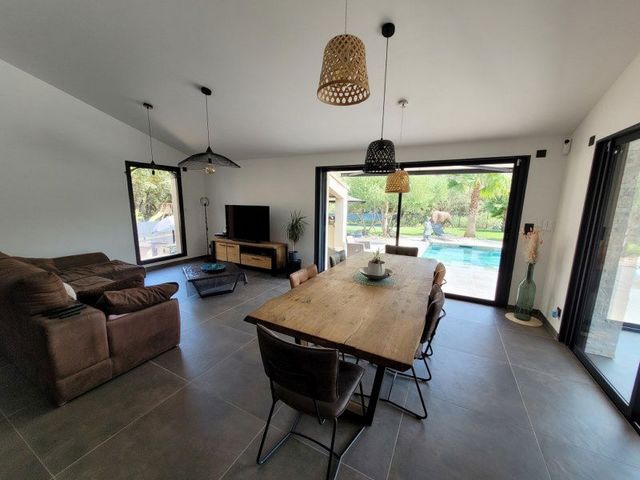
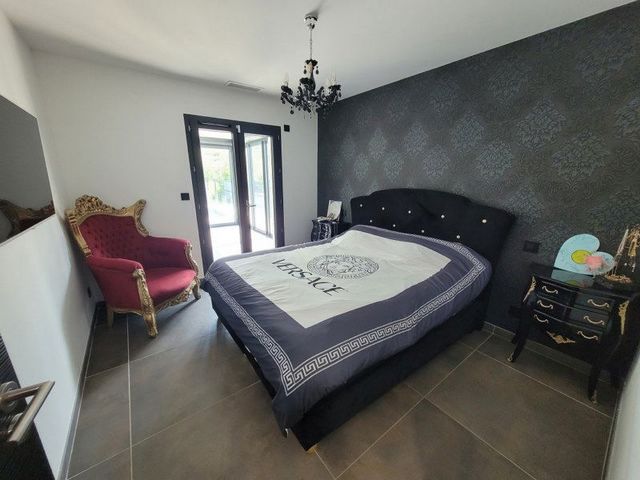
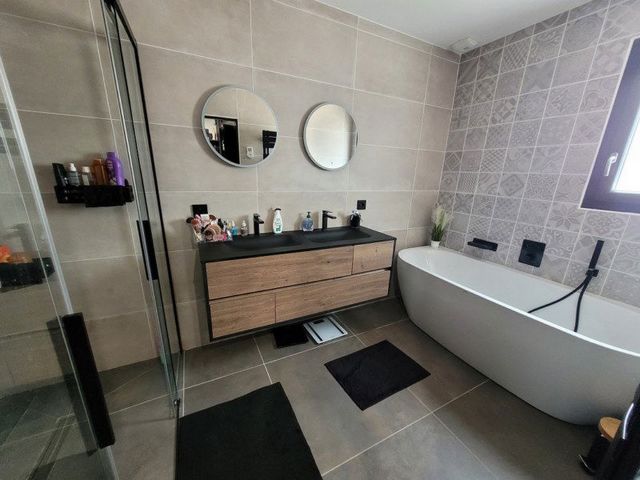
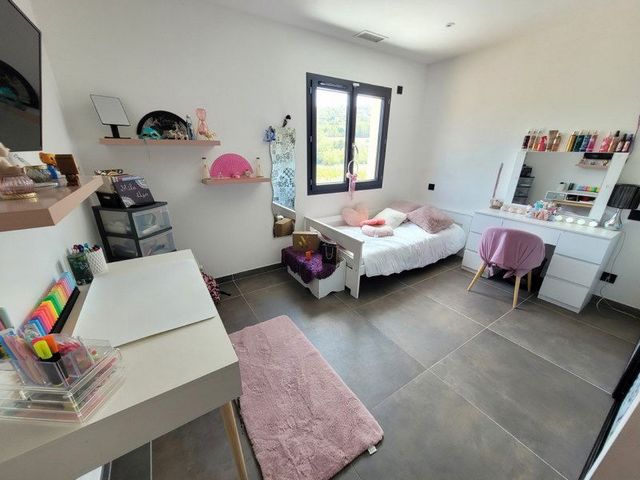
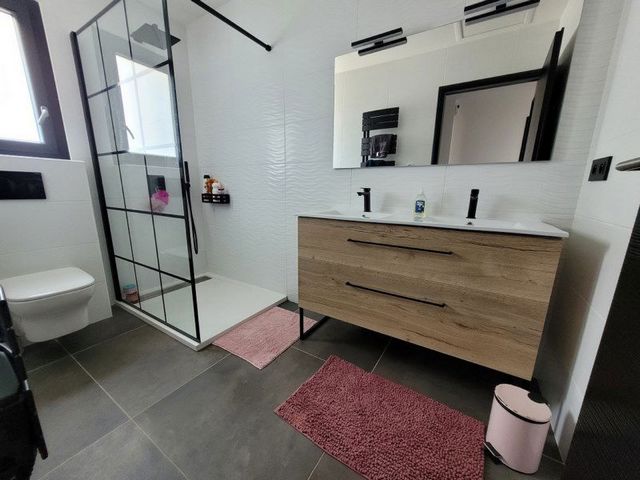
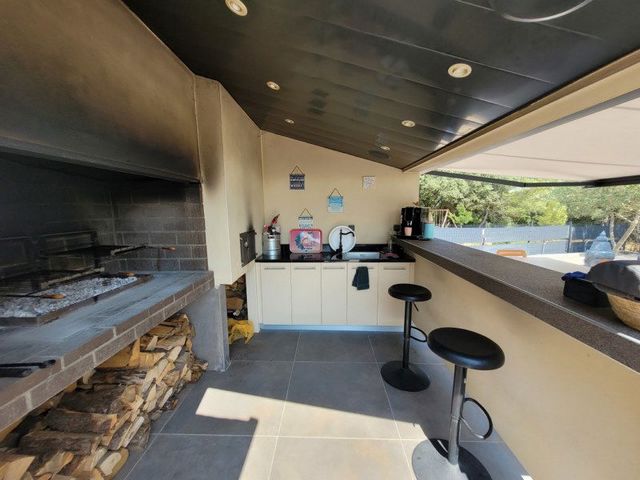
It has on the ground floor an entrance with built-in cupboard, a living room with open-plan fitted kitchen, a master suite with dressing room and bathroom, a toilet, a veranda and a garage.
The 1st floor consists of three additional bedrooms and a bathroom.
The landscaped and wooded grounds includes a Balinese salt swimming pool, a large south-facing terrace with a 7 m2 summer kitchen (wood oven, barbecue, bar), a petanque court, a WC with hand basin , a swimming pool room, a 2-space car parking area, and an automatic watering system
We recommend you come and view this property with its stylish villa, swimming pool, outdoor leisure area and wonderful views.* Ground Floor
- Entrance hall with cupboard
- 47 m2 living room with open-plan kitchen (oven, microwave, American refrigerator, induction hob, cooker hood, wine cellar, dishwasher, central island and storage)
- master suite of 27 m2 including dressing room of 7 m2 and bathroom of 8 m2 (double shower, double basin, bath)
- WC with hand basin
- garage of 20 m2, entirely tiled and painted
- veranda of 12 m2.* First Floor
- 2 bedrooms of 12 m2 each, with cupboard
- 1 bedroom of 13 m2 with cupboard
- bathroom of 5.5 m2 (shower, double basin, WC).* Outside
Landscaped and wooded garden of 680 m2 with: automatic watering system, salt swimming pool (5.50 x 6m) with heat pump and self-filling, south-facing terrace of 70 m2
tiled with gutters and summer kitchen of 7 m2 (wood oven, barbecue, bar), petanque pitch WC with hand basin, swimming pool room, parking for 2 spaces* Various Details
- ducted air conditioning
- double glazing
- water softener
- electric and central roller shutter system
- thermo dynamic water heater
- mains drains
- burglar-proof entrance door
- electric garage gate
- automatic watering system
- exterior lighting
- ten-year guarantee* Village
Known for its historical heritage, this picturesque wine-growing village has also been appreciated for decades for its surrounding countryside with well marked hiking trails. Its proximity to some of the most beautiful natural sites in the region makes it a popular tourist destination.
It has a cafe, a grocery store, a restaurant, a school and it is 5 minutes by car to reach all other amenities* Sales Details
Agency fees charged to the seller. Partner agent-Delegation mandate.DPE: A and A
Estimated amount of annual energy expenditure for standard use: between €420 and €568 per year. Average energy prices indexed to the year 2021 (subscriptions included).
Les informations sur les risques auxquels ce bien est expose sont disponibles sur le site Georisques: * Contact Us
France Property Angels ,
Ambre Schiena - Commercial Agent (EI)Number of reception rooms : 1 :
Number of bedrooms : 4 :
Number of bath/shower rooms : 2 :
Habitable Area : 125 m2
Land Area : 680 m2 :
Taxe Fonciere : €1000; :
Garage : Yes:
Parking: Yes :
County: Herault:
Postcode: 34460:
Near Town Centre: Yes:
Swimming pool : Yes:
Garden : Yes:* Modern villa of 125m2 built in 2021
* Large living room with open fitted kitchen (oven, microwave, American fridge, induction hob, hood, wine cellar, dishwasher, central island and storage)
* Three further bedrooms
* An additional bathroom
* A veranda
* A landscaped and wooded plot of 680m2
* A Balinese salt swimming pool (5.50 x 6m) with heat pump and self-filling
* A summer kitchen with wood oven, barbecue and bar, and a toilet with hand basin
* A petanque pitch
* Automatic watering system
* Garage
* Air conditioning, thermodynamic water heater
* Double glazing
* Centralised electric roller shutters
* Water softener
* Mains drains
* 5 minutes from Cessenon sur Orbe and 10 minutes from Saint Chinian Mehr anzeigen Weniger anzeigen This superb villa, located in the heart of the magnificent Orb valley, a true jewel of Haut Langudoc, in a charming village with grocery store, cafe and schools, 5 minutes from Cessenon-sur-Orb, offers a lovely house with a Balinese swimming pool and beautiful open views!
It has on the ground floor an entrance with built-in cupboard, a living room with open-plan fitted kitchen, a master suite with dressing room and bathroom, a toilet, a veranda and a garage.
The 1st floor consists of three additional bedrooms and a bathroom.
The landscaped and wooded grounds includes a Balinese salt swimming pool, a large south-facing terrace with a 7 m2 summer kitchen (wood oven, barbecue, bar), a petanque court, a WC with hand basin , a swimming pool room, a 2-space car parking area, and an automatic watering system
We recommend you come and view this property with its stylish villa, swimming pool, outdoor leisure area and wonderful views.* Ground Floor
- Entrance hall with cupboard
- 47 m2 living room with open-plan kitchen (oven, microwave, American refrigerator, induction hob, cooker hood, wine cellar, dishwasher, central island and storage)
- master suite of 27 m2 including dressing room of 7 m2 and bathroom of 8 m2 (double shower, double basin, bath)
- WC with hand basin
- garage of 20 m2, entirely tiled and painted
- veranda of 12 m2.* First Floor
- 2 bedrooms of 12 m2 each, with cupboard
- 1 bedroom of 13 m2 with cupboard
- bathroom of 5.5 m2 (shower, double basin, WC).* Outside
Landscaped and wooded garden of 680 m2 with: automatic watering system, salt swimming pool (5.50 x 6m) with heat pump and self-filling, south-facing terrace of 70 m2
tiled with gutters and summer kitchen of 7 m2 (wood oven, barbecue, bar), petanque pitch WC with hand basin, swimming pool room, parking for 2 spaces* Various Details
- ducted air conditioning
- double glazing
- water softener
- electric and central roller shutter system
- thermo dynamic water heater
- mains drains
- burglar-proof entrance door
- electric garage gate
- automatic watering system
- exterior lighting
- ten-year guarantee* Village
Known for its historical heritage, this picturesque wine-growing village has also been appreciated for decades for its surrounding countryside with well marked hiking trails. Its proximity to some of the most beautiful natural sites in the region makes it a popular tourist destination.
It has a cafe, a grocery store, a restaurant, a school and it is 5 minutes by car to reach all other amenities* Sales Details
Agency fees charged to the seller. Partner agent-Delegation mandate.DPE: A and A
Estimated amount of annual energy expenditure for standard use: between €420 and €568 per year. Average energy prices indexed to the year 2021 (subscriptions included).
Les informations sur les risques auxquels ce bien est expose sont disponibles sur le site Georisques: * Contact Us
France Property Angels ,
Ambre Schiena - Commercial Agent (EI)Number of reception rooms : 1 :
Number of bedrooms : 4 :
Number of bath/shower rooms : 2 :
Habitable Area : 125 m2
Land Area : 680 m2 :
Taxe Fonciere : €1000; :
Garage : Yes:
Parking: Yes :
County: Herault:
Postcode: 34460:
Near Town Centre: Yes:
Swimming pool : Yes:
Garden : Yes:* Modern villa of 125m2 built in 2021
* Large living room with open fitted kitchen (oven, microwave, American fridge, induction hob, hood, wine cellar, dishwasher, central island and storage)
* Three further bedrooms
* An additional bathroom
* A veranda
* A landscaped and wooded plot of 680m2
* A Balinese salt swimming pool (5.50 x 6m) with heat pump and self-filling
* A summer kitchen with wood oven, barbecue and bar, and a toilet with hand basin
* A petanque pitch
* Automatic watering system
* Garage
* Air conditioning, thermodynamic water heater
* Double glazing
* Centralised electric roller shutters
* Water softener
* Mains drains
* 5 minutes from Cessenon sur Orbe and 10 minutes from Saint Chinian