DIE BILDER WERDEN GELADEN…
Sonstiges & nicht definiert zum Verkauf in Saint-Justin
480.000 EUR
Sonstiges & nicht definiert (Zum Verkauf)
Aktenzeichen:
PFYR-T193922
/ 1027-9417a
Aktenzeichen:
PFYR-T193922
Land:
FR
Stadt:
Saint-Justin
Postleitzahl:
32230
Kategorie:
Wohnsitze
Anzeigentyp:
Zum Verkauf
Immobilientyp:
Sonstiges & nicht definiert
Größe der Immobilie :
218 m²
Größe des Grundstücks:
4.000 m²
Schlafzimmer:
3
Badezimmer:
3
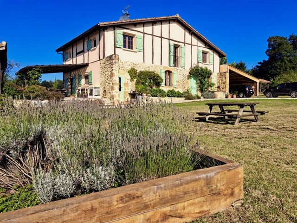
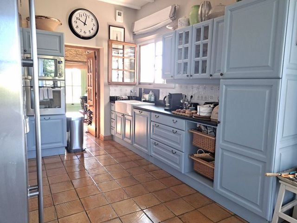
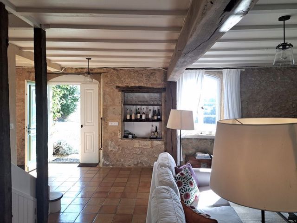
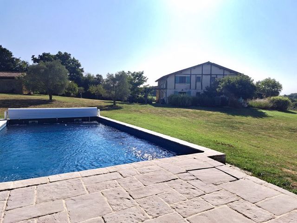
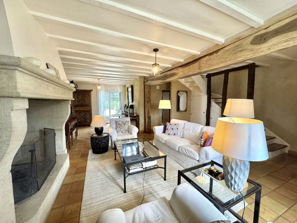
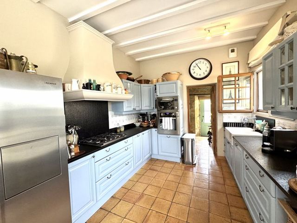
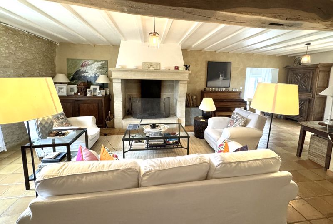
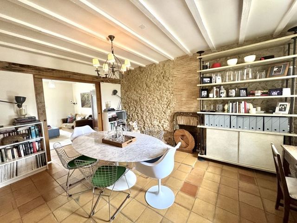
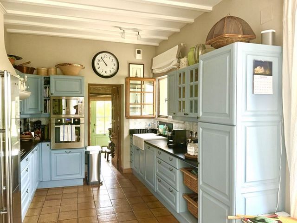
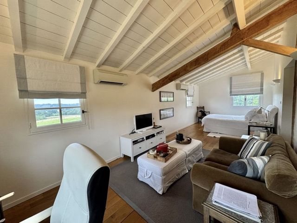
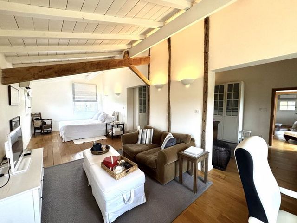
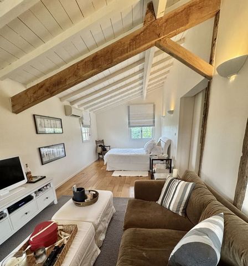
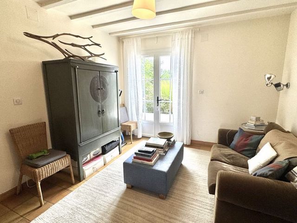
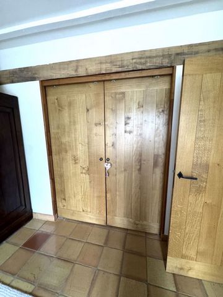
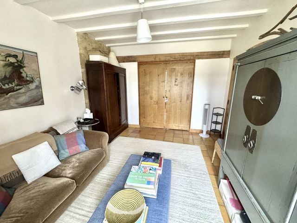
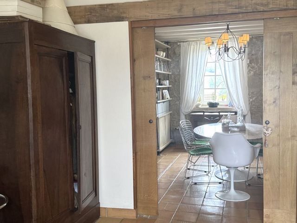
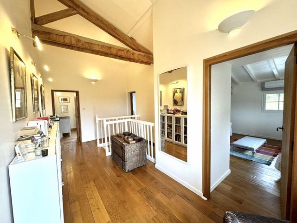
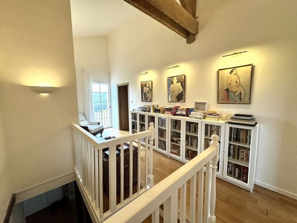
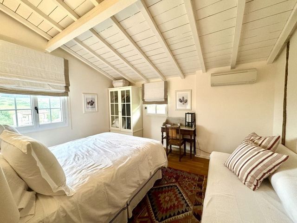
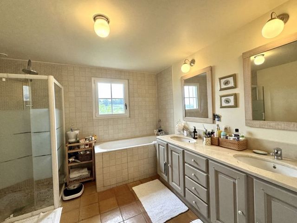
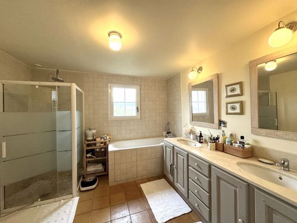


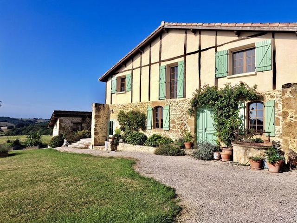
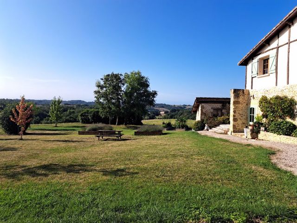
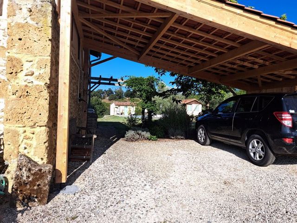
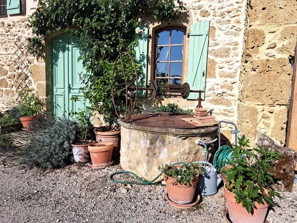
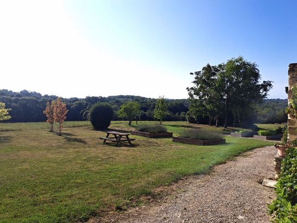
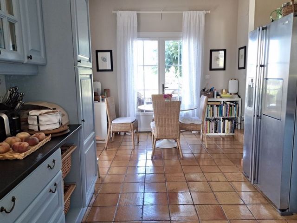
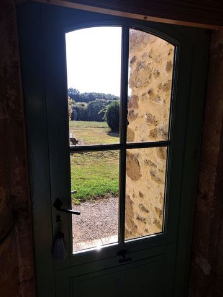
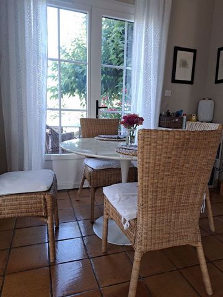
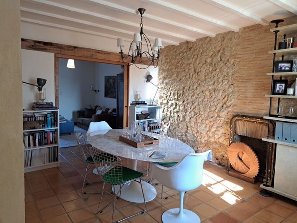
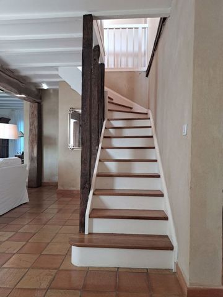
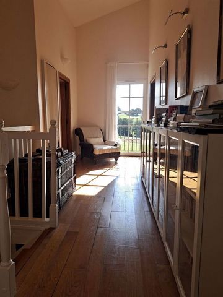
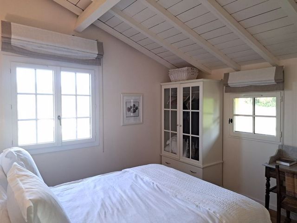
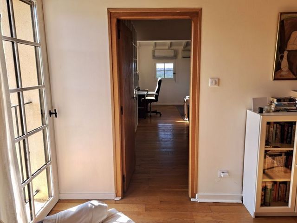
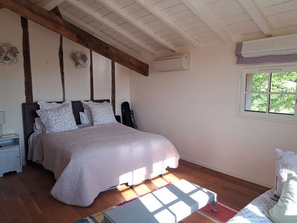
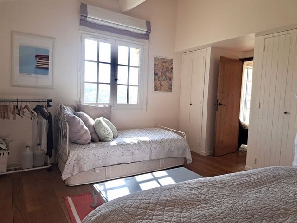
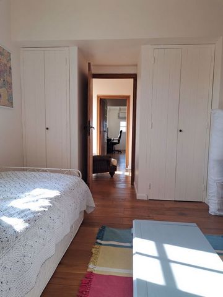
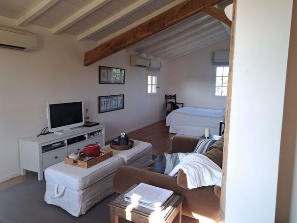
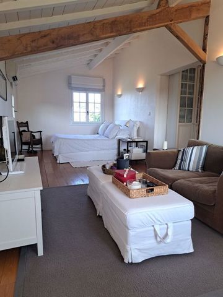
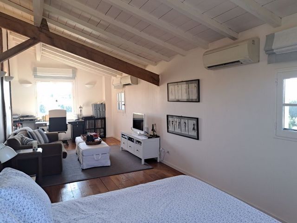
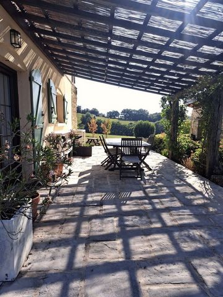
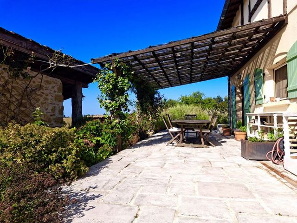
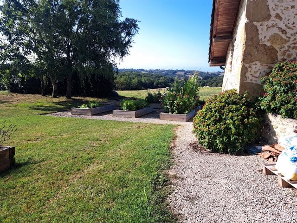
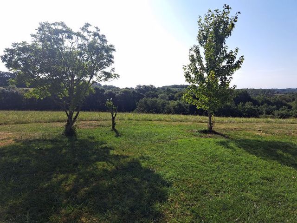
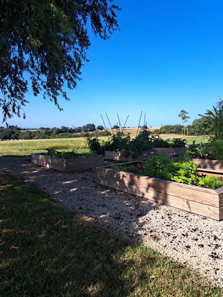
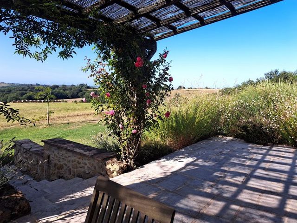
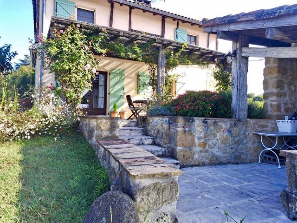
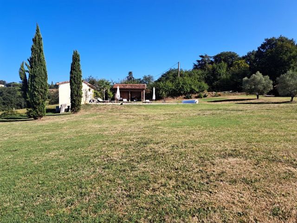
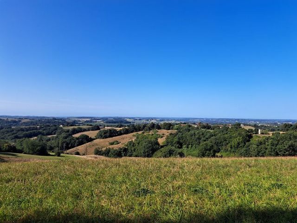
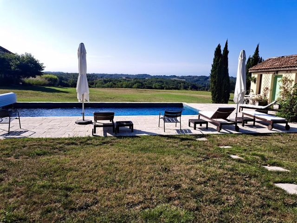
Living Room: Spacious 49.4 m² living room with exposed stone walls, an open fireplace, and direct access to the terrace and pool through French doors.Dining Room: A 16.3 m² dining room with exposed brick fireplace, separated from the living room by sliding doors.Snug: Cozy 14.3 m² snug with access to the terrace.Kitchen: Fully equipped 20.6 m² kitchen with pale blue units, a Belfast sink and French windows opening onto the west and south terraces with views of the summer kitchen.Family Bathroom: An 8.4 m² bathroom with a walk-in shower, vanity basin, and WC.Utility/Boiler Room: A 6.4 m² utility room with an electric unit, space for laundry machines, and a geothermal underfloor heating system, with a door leading east to the garden.First Floor:Landing: A 16 m² landing with a French window and Juliet balcony overlooking the gardenBedroom 1: A 17.3 m² bedroom with dual aspect and a storage cupboardBedroom 2: A 16.5 m² bedroom with views of the poolFamily Bathroom: An 8.3 m² bathroom with a bathtub, shower, WC, and a window with views over the pool and surrounding hillsMaster Suite: An impressive 58.8 m² master suite, including a bedroom, sitting area, office space, dressing room, and a luxurious bathroom with a spa bath, walk-in shower, double vanity unit, and WC, with triple aspect views.Exterior:Covered Terrace: A covered terrace with stone flags, a pergola, and access to a summer kitchen equipped with units and a fridge, perfect for preserving and jam-makingSummer House: A 19.5 m² summer house with a fitted kitchen, dining area, WC, and electric roller shutters, ideal for family gatheringsCarport: A 28 m² carport with a tiled roof and connection for electric vehicle chargingPool: 10 x 5m (triple metal lined for maximum durability)At a glance:
Bedrooms: 3
Bathrooms: 3
Receptions: 2
Habitable space: 218m2
Plot size: 4000 m2 approx
DPE rating: B
Taxe fonciere: 2329 per annum
Broadband: Yes
Heating: Geo thermal
Air-conditioning: Yes (reversible)
Double-glazing: Yes
Drainage: Septic tank (conforms)
Year of construction: 1704
Distance to airport: 50mins (Tarbes)
Exposure: SE Please note: Agency fees are included in the advertised price and are payable by the purchaser. All locations and sizes are approximate. La Résidence has made every effort to ensure that the details and photographs of this property are accurate and in no way misleading. However, this information does not form part of a contract and no warranties are either given or implied.Information on the risks to which this property is exposed is available on the Géorisks website: Mehr anzeigen Weniger anzeigen This traditional 3-bedroom timber-framed house has been fully renovated and is in immaculate condition, striking the perfect balance between the traditional and the contemporary. The property is in a peaceful and private setting , with beautiful mountain views, swimming pool and an acre of pretty gardens. The vibrant market town of Marciac is within easy reach. The septic tank conforms to current regulation and the eco credentials are excellent, with geo-thermal heating and solar panels. There’s a generous 218m2 of habitable space and the layout of the accommodation is as follows: Ground Floor:
Living Room: Spacious 49.4 m² living room with exposed stone walls, an open fireplace, and direct access to the terrace and pool through French doors.Dining Room: A 16.3 m² dining room with exposed brick fireplace, separated from the living room by sliding doors.Snug: Cozy 14.3 m² snug with access to the terrace.Kitchen: Fully equipped 20.6 m² kitchen with pale blue units, a Belfast sink and French windows opening onto the west and south terraces with views of the summer kitchen.Family Bathroom: An 8.4 m² bathroom with a walk-in shower, vanity basin, and WC.Utility/Boiler Room: A 6.4 m² utility room with an electric unit, space for laundry machines, and a geothermal underfloor heating system, with a door leading east to the garden.First Floor:Landing: A 16 m² landing with a French window and Juliet balcony overlooking the gardenBedroom 1: A 17.3 m² bedroom with dual aspect and a storage cupboardBedroom 2: A 16.5 m² bedroom with views of the poolFamily Bathroom: An 8.3 m² bathroom with a bathtub, shower, WC, and a window with views over the pool and surrounding hillsMaster Suite: An impressive 58.8 m² master suite, including a bedroom, sitting area, office space, dressing room, and a luxurious bathroom with a spa bath, walk-in shower, double vanity unit, and WC, with triple aspect views.Exterior:Covered Terrace: A covered terrace with stone flags, a pergola, and access to a summer kitchen equipped with units and a fridge, perfect for preserving and jam-makingSummer House: A 19.5 m² summer house with a fitted kitchen, dining area, WC, and electric roller shutters, ideal for family gatheringsCarport: A 28 m² carport with a tiled roof and connection for electric vehicle chargingPool: 10 x 5m (triple metal lined for maximum durability)At a glance:
Bedrooms: 3
Bathrooms: 3
Receptions: 2
Habitable space: 218m2
Plot size: 4000 m2 approx
DPE rating: B
Taxe fonciere: 2329 per annum
Broadband: Yes
Heating: Geo thermal
Air-conditioning: Yes (reversible)
Double-glazing: Yes
Drainage: Septic tank (conforms)
Year of construction: 1704
Distance to airport: 50mins (Tarbes)
Exposure: SE Please note: Agency fees are included in the advertised price and are payable by the purchaser. All locations and sizes are approximate. La Résidence has made every effort to ensure that the details and photographs of this property are accurate and in no way misleading. However, this information does not form part of a contract and no warranties are either given or implied.Information on the risks to which this property is exposed is available on the Géorisks website: