DIE BILDER WERDEN GELADEN…
Häuser & einzelhäuser zum Verkauf in Castelnau-de-Montmiral
298.000 EUR
Häuser & Einzelhäuser (Zum Verkauf)
Aktenzeichen:
PFYR-T191467
/ 790-2647
Aktenzeichen:
PFYR-T191467
Land:
FR
Stadt:
Castelnau-de-Montmiral
Postleitzahl:
81140
Kategorie:
Wohnsitze
Anzeigentyp:
Zum Verkauf
Immobilientyp:
Häuser & Einzelhäuser
Immobilien-Subtyp:
Bungalow
Größe der Immobilie :
110 m²
Größe des Grundstücks:
16.075 m²
Schlafzimmer:
2
Badezimmer:
1
Energieverbrauch:
227
Treibhausgasemissionen:
7
Parkplätze:
1
Zugänglich für Rollstuhlfahrer:
Ja
Kamin:
Ja
Terasse:
Ja
Dachboden:
Ja
Internetzugang:
Ja
Herd:
Ja
IMMOBILIENPREIS DES M² DER NACHBARSTÄDTE
| Stadt |
Durchschnittspreis m2 haus |
Durchschnittspreis m2 wohnung |
|---|---|---|
| Gaillac | 1.529 EUR | 1.273 EUR |
| Rabastens | 1.600 EUR | - |
| Saint-Sulpice | 1.961 EUR | - |
| Bessières | 1.873 EUR | - |
| Albi | 1.727 EUR | 1.923 EUR |
| Graulhet | 1.089 EUR | - |
| Carmaux | 1.068 EUR | - |
| Fronton | 1.988 EUR | - |
| Castelnau-d'Estrétefonds | 2.301 EUR | - |
| Castelginest | 2.712 EUR | 2.510 EUR |
| Midi-Pyrénées | 1.532 EUR | 2.084 EUR |
| Aucamville | - | 2.393 EUR |
| Villefranche-de-Rouergue | 1.162 EUR | - |
| Puylaurens | 1.365 EUR | - |
| Balma | 3.186 EUR | 3.350 EUR |
| Grenade | 1.726 EUR | - |
| Quint-Fonsegrives | 2.957 EUR | - |
| Caraman | 1.575 EUR | - |
| Département Tarn-et-Garonne | 1.477 EUR | 1.577 EUR |


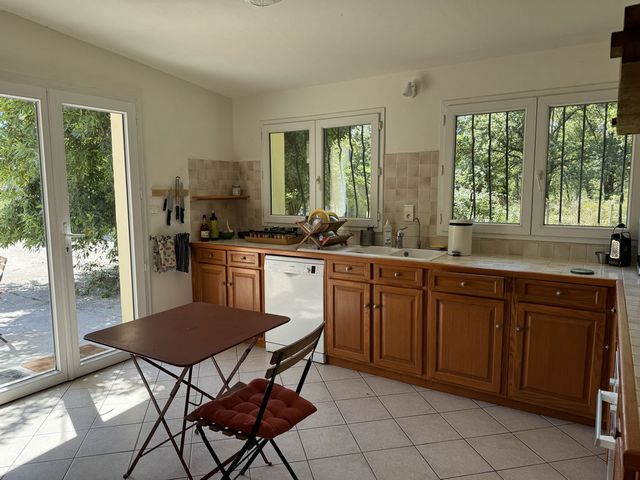


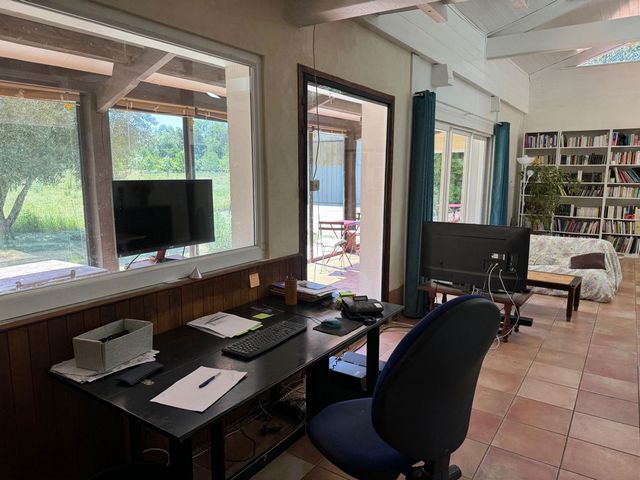
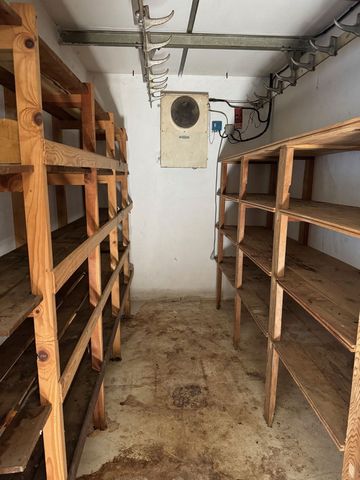
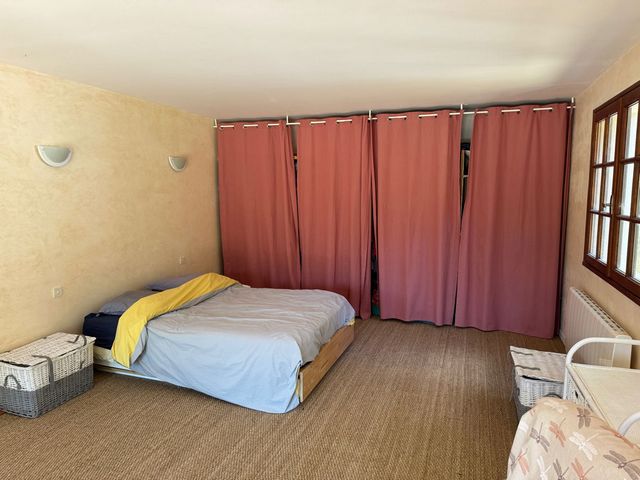

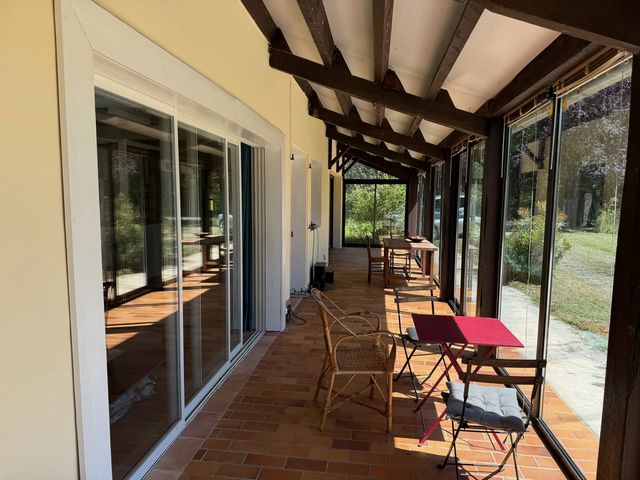



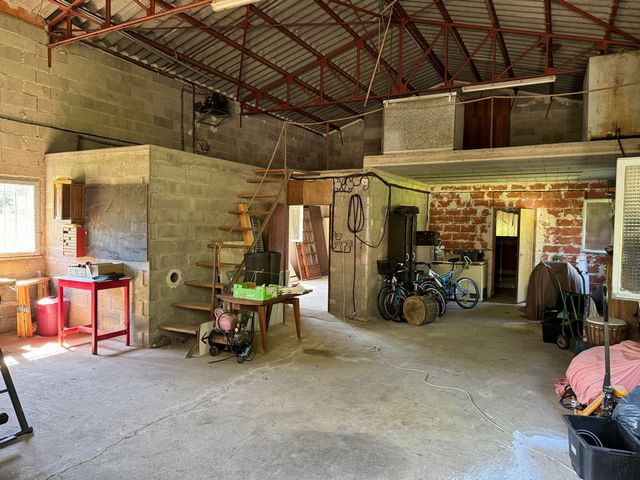


Nestling in the hills above Gaillac, this single-storey house (140 m2) built in 1979 is an invitation to get away from it all and enjoy the peace and quiet. It comprises a spacious living room opening onto the veranda, a kitchen with a pantry, 2 bedrooms and a shower room. The attic can be accessed from the outside and provides an ideal play area for children or extra sleeping space. Outside, there is a huge hangar with mezannine to part including an old cold store (not working) and level land with about 80 fruit and nut trees of many different varieties. Well water available. Location
Just 10 minutes away by car, you will find all the amenities you need for your daily life: bus, crèche, nursery, primary school, general grocery store, restaurants and GPs. Interior
The house is entered by the Kitchen (17m2) with range of base units with worktop, sink, hob and oven. Door to pantry (8m2)Salon/dining area (43m2) A huge space with dining area off to one side and door to outside, huge 'Poele de masse' providing heating, high ceilings to part and doors to verandah which runs most of the length of the house and enclosed by double glazed external patio doors (30m2)Bedroom 1 (23m2) A large bedroom with built in wardrobes at one end.Bedroom 2 (10m2) with partly glazed window overlooking the salon, this could be used as a study as well.Attic There are two areas which could be used as temporary bedrooms or as playrooms which have an access from outside but are insulated with restricted head height.Gardens There are borders and gardens aropund the house with parking areas at the side and front. As you can see, this house offers an ideal living environment for those looking for a peaceful place to recharge their batteries, yet close to everything. Exterior
There is also a 170 m2 hangar connected to water and electricity that could be used for a professional activity or a workshop. The huge plot has many fruit trees planted several years ago, including apple, pear, cherry and peach trees, as well as almond, hazelnut and pecan trees, enough to delight even the fussiest of eaters. Additional Details
On the technical side, the PVC joinery is double-glazed, the heating is provided by a wood-burning stove, the drainage is a septic tank and the insulation under the roof is rock wool. Mehr anzeigen Weniger anzeigen Summary
Nestling in the hills above Gaillac, this single-storey house (140 m2) built in 1979 is an invitation to get away from it all and enjoy the peace and quiet. It comprises a spacious living room opening onto the veranda, a kitchen with a pantry, 2 bedrooms and a shower room. The attic can be accessed from the outside and provides an ideal play area for children or extra sleeping space. Outside, there is a huge hangar with mezannine to part including an old cold store (not working) and level land with about 80 fruit and nut trees of many different varieties. Well water available. Location
Just 10 minutes away by car, you will find all the amenities you need for your daily life: bus, crèche, nursery, primary school, general grocery store, restaurants and GPs. Interior
The house is entered by the Kitchen (17m2) with range of base units with worktop, sink, hob and oven. Door to pantry (8m2)Salon/dining area (43m2) A huge space with dining area off to one side and door to outside, huge 'Poele de masse' providing heating, high ceilings to part and doors to verandah which runs most of the length of the house and enclosed by double glazed external patio doors (30m2)Bedroom 1 (23m2) A large bedroom with built in wardrobes at one end.Bedroom 2 (10m2) with partly glazed window overlooking the salon, this could be used as a study as well.Attic There are two areas which could be used as temporary bedrooms or as playrooms which have an access from outside but are insulated with restricted head height.Gardens There are borders and gardens aropund the house with parking areas at the side and front. As you can see, this house offers an ideal living environment for those looking for a peaceful place to recharge their batteries, yet close to everything. Exterior
There is also a 170 m2 hangar connected to water and electricity that could be used for a professional activity or a workshop. The huge plot has many fruit trees planted several years ago, including apple, pear, cherry and peach trees, as well as almond, hazelnut and pecan trees, enough to delight even the fussiest of eaters. Additional Details
On the technical side, the PVC joinery is double-glazed, the heating is provided by a wood-burning stove, the drainage is a septic tank and the insulation under the roof is rock wool.