DIE BILDER WERDEN GELADEN…
Apartments & eigentumswohnungen zum Verkauf in Salies-de-Béarn
211.000 EUR
Apartments & Eigentumswohnungen (Zum Verkauf)
274 m²
Aktenzeichen:
PFYR-T188147
/ 1490-1922
Aktenzeichen:
PFYR-T188147
Land:
FR
Stadt:
Salies-de-Béarn
Postleitzahl:
64270
Kategorie:
Wohnsitze
Anzeigentyp:
Zum Verkauf
Immobilientyp:
Apartments & Eigentumswohnungen
Größe der Immobilie :
274 m²
IMMOBILIENPREIS DES M² DER NACHBARSTÄDTE
| Stadt |
Durchschnittspreis m2 haus |
Durchschnittspreis m2 wohnung |
|---|---|---|
| Orthez | 1.849 EUR | - |
| Département Pyrénées-Atlantiques | 2.470 EUR | 4.258 EUR |
| Dax | 2.962 EUR | 3.161 EUR |
| Oloron-Sainte-Marie | 1.577 EUR | - |
| Département Landes | 3.525 EUR | 3.798 EUR |
| Angresse | 11.541 EUR | - |
| Seignosse | 7.827 EUR | - |
| Bayonne | 5.637 EUR | 4.934 EUR |
| Soustons | 4.652 EUR | - |
| Capbreton | 7.984 EUR | 8.151 EUR |
| Biarritz | 9.117 EUR | 9.285 EUR |
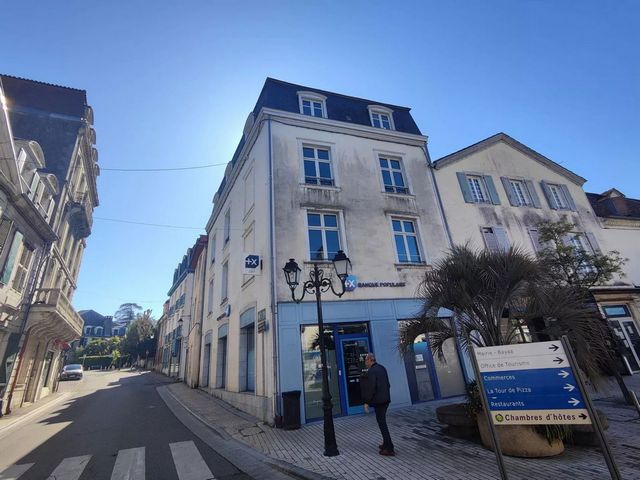
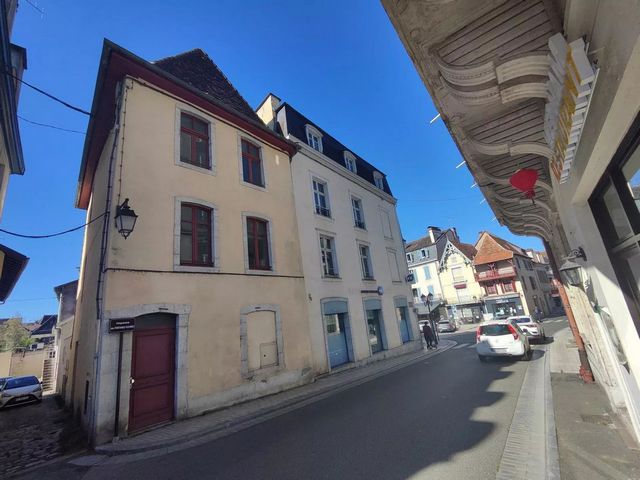
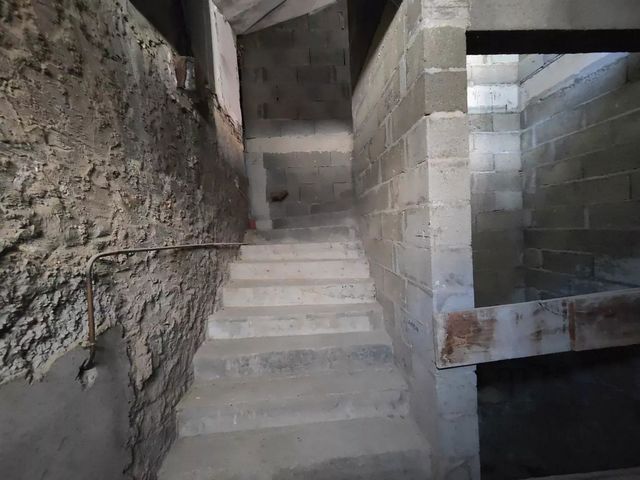

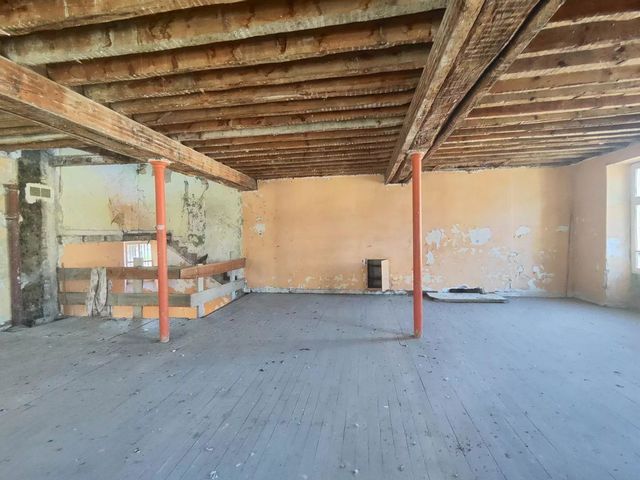
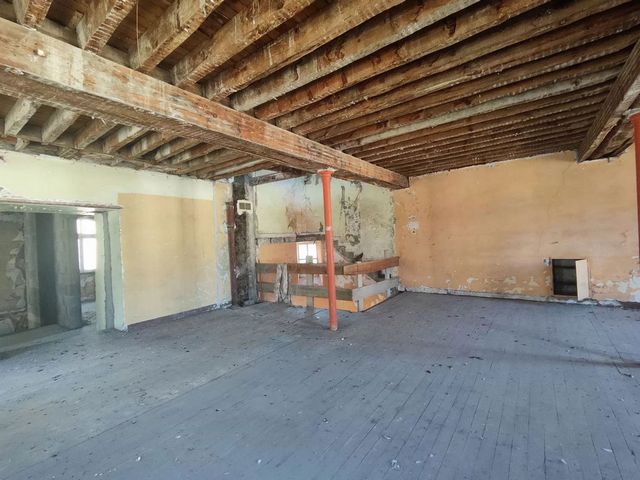

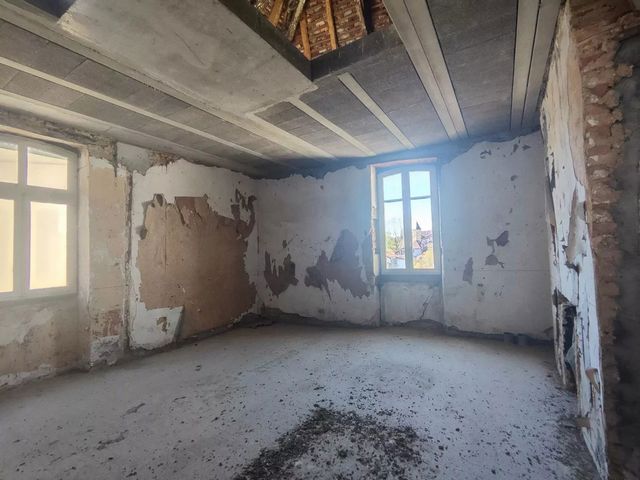
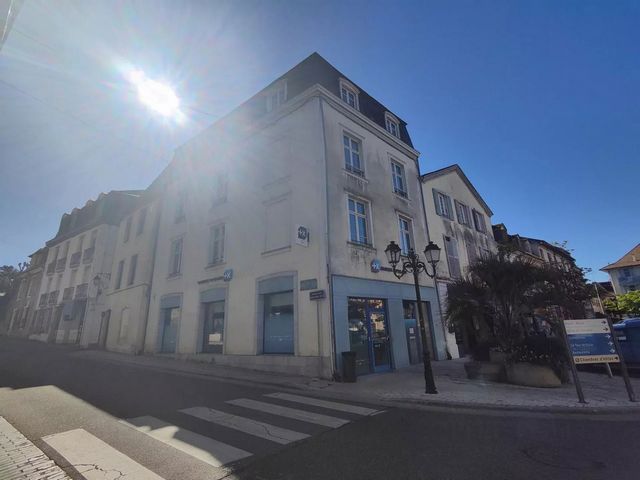
The plans propose for this floor, a large apartment of approximately 102m² with three bedrooms, but it can be two apartments.The second floor has a total surface area of ??139m². Here, the plan proposes the creation of an apartment over two floors.In addition to the main staircase leading to the second floor, a second staircase could be created to access the third floor which offers a surface area of ??approximately 88m².The total surface area is 341m² and the initial plans propose accommodation of 274m².Services:* Double glazingNearby:* Airport
* Highway
* Train station
* Golf
* Hospital/clinic
* Ski slope
* Beach Mehr anzeigen Weniger anzeigen This existing building on three levels, currently a blank canvas, could be transformed into several apartments and studios. Benefiting from an ideal location in the city center, close to the thermal baths, this building is the ideal investment.The building is already equipped with double glazing and the interior requires complete renovation.On the ground floor, a staircase leading to the second floor is in place, as well as a shaft for the elevator.The first floor can accommodate several apartments or/and studios. The total surface area is 114m².
The plans propose for this floor, a large apartment of approximately 102m² with three bedrooms, but it can be two apartments.The second floor has a total surface area of ??139m². Here, the plan proposes the creation of an apartment over two floors.In addition to the main staircase leading to the second floor, a second staircase could be created to access the third floor which offers a surface area of ??approximately 88m².The total surface area is 341m² and the initial plans propose accommodation of 274m².Services:* Double glazingNearby:* Airport
* Highway
* Train station
* Golf
* Hospital/clinic
* Ski slope
* Beach