DIE BILDER WERDEN GELADEN…
Sonstiges & nicht definiert zum Verkauf in Sauzé-Vaussais
577.500 EUR
Sonstiges & nicht definiert (Zum Verkauf)
Aktenzeichen:
PFYR-T187461
/ 300-5030
Aktenzeichen:
PFYR-T187461
Land:
FR
Stadt:
Sauzé-Vaussais
Postleitzahl:
79190
Kategorie:
Wohnsitze
Anzeigentyp:
Zum Verkauf
Immobilientyp:
Sonstiges & nicht definiert
Größe der Immobilie :
343 m²
Größe des Grundstücks:
18.855 m²
Schlafzimmer:
4
Energieverbrauch:
313
Treibhausgasemissionen:
10
Schwimmbad:
Ja
IMMOBILIENPREIS DES M² DER NACHBARSTÄDTE
| Stadt |
Durchschnittspreis m2 haus |
Durchschnittspreis m2 wohnung |
|---|---|---|
| Villefagnan | 1.126 EUR | - |
| Chef-Boutonne | 1.116 EUR | - |
| Ruffec | 1.163 EUR | - |
| Saint-Maixent-l'École | 1.344 EUR | - |
| Niort | 2.036 EUR | 5.596 EUR |
| Poitiers | 2.412 EUR | 3.564 EUR |
| Angoulême | 1.850 EUR | - |
| Jarnac | 1.616 EUR | - |
| Département Vienne | 1.515 EUR | 2.802 EUR |
| Cognac | 1.829 EUR | - |
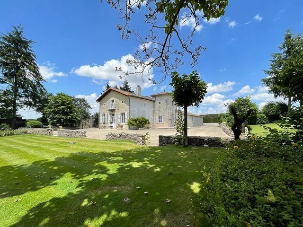
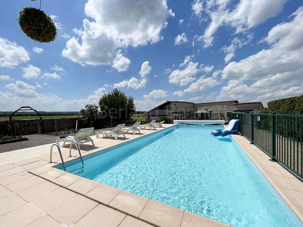
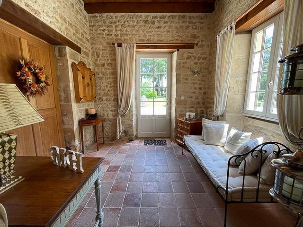
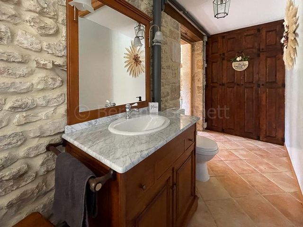
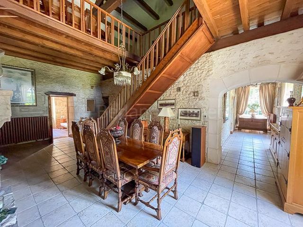
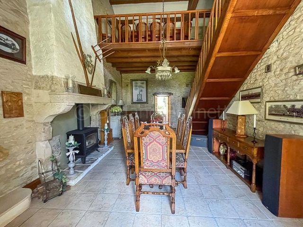
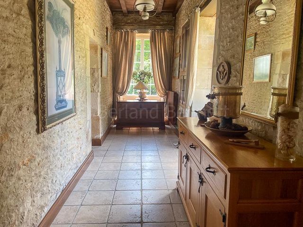
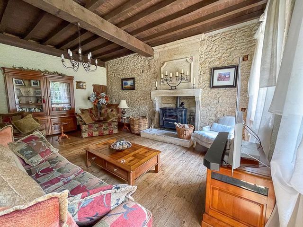
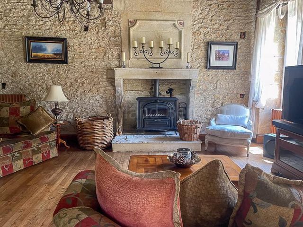
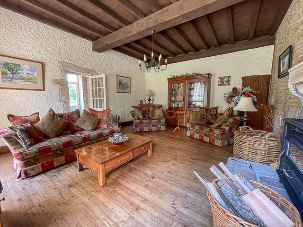

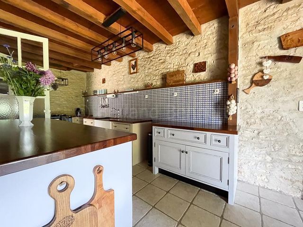
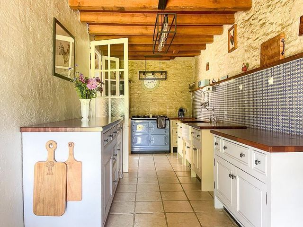
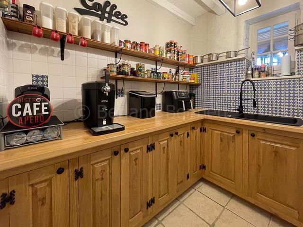
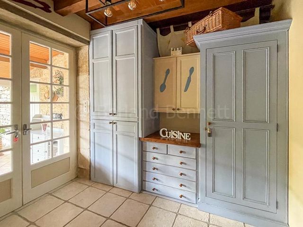
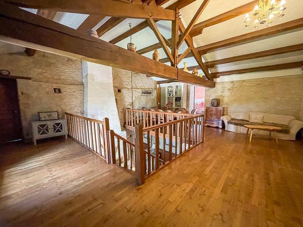
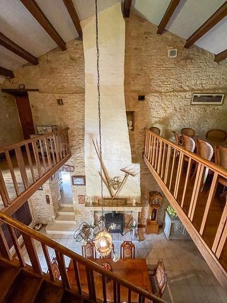
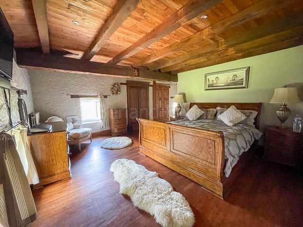
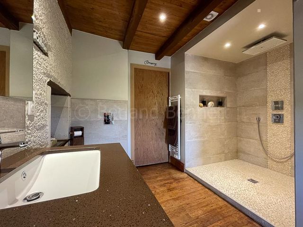
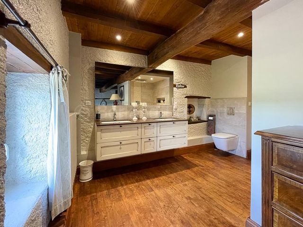
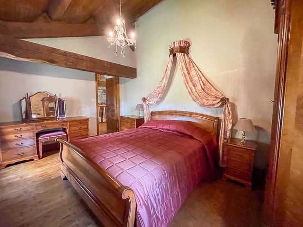
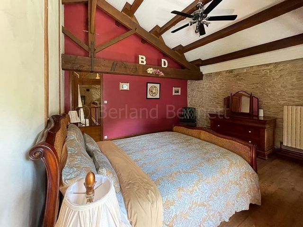
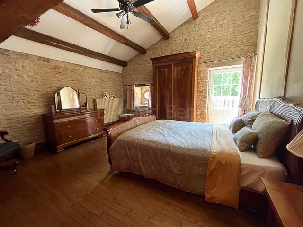
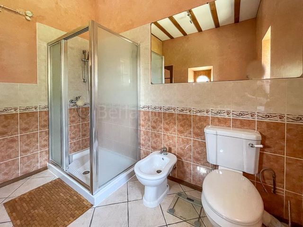
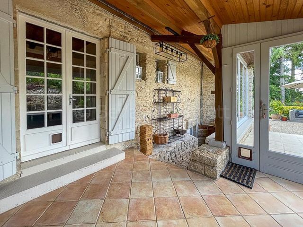
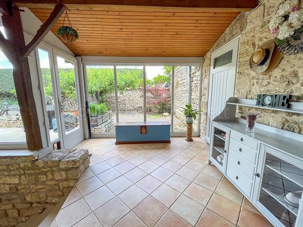
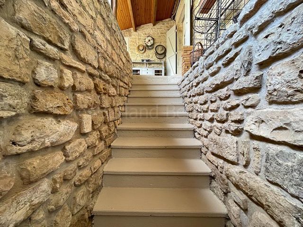
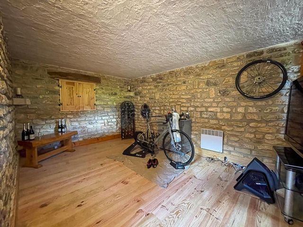
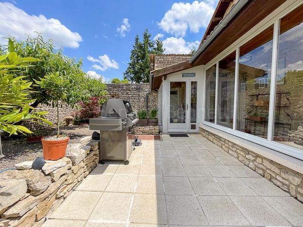
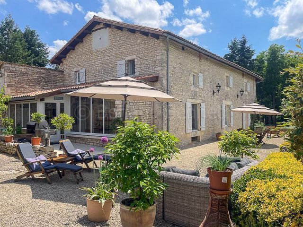
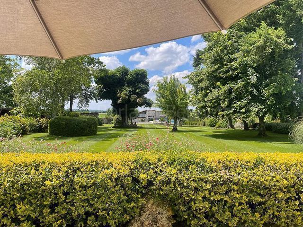
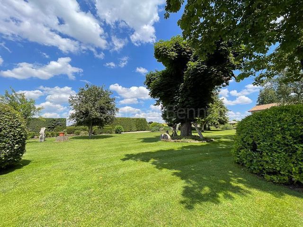
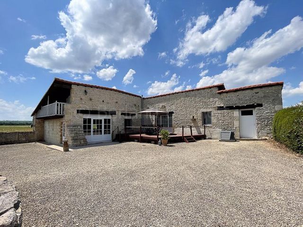
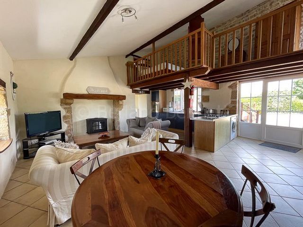
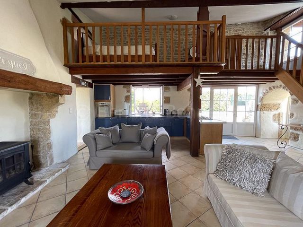
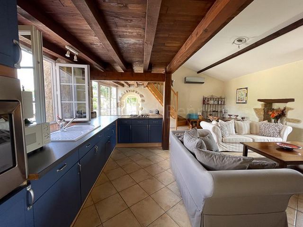

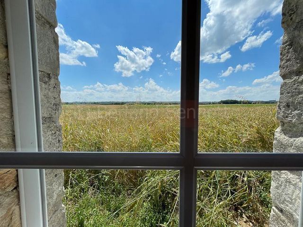
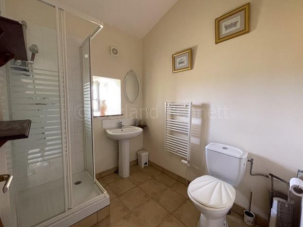
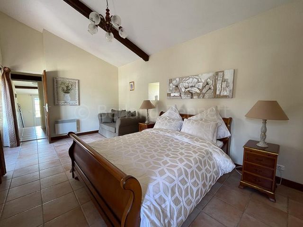
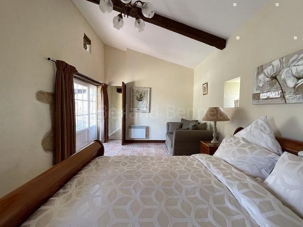
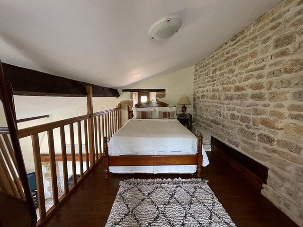
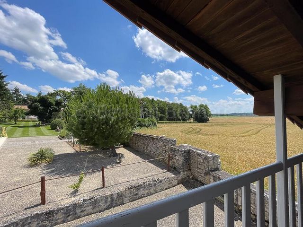
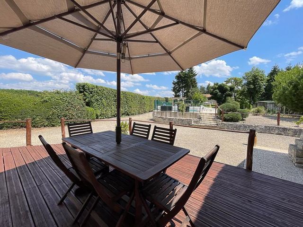
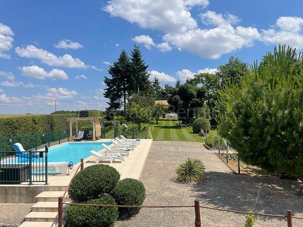
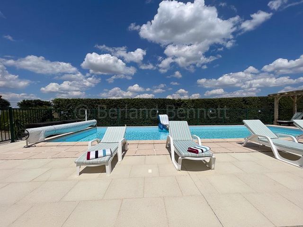
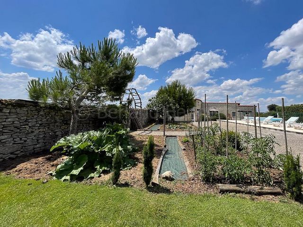
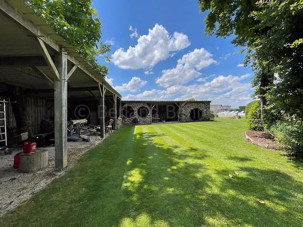
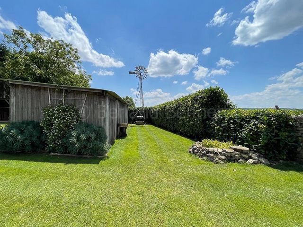
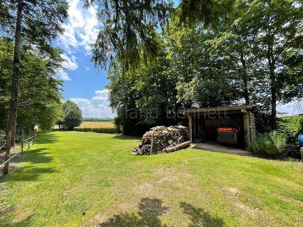
A rare opportunity to purchase an immaculate well-presented country property that does not disappoint. Exclusive to Berland Bennet and a p rofessional video with drone footage is available! Mehr anzeigen Weniger anzeigen Surrounded by lovely open fields with no immediate neighbours, yet just minutes from the market towns of Sauze Vaussais, Ruffec and Civray. Sympathetically restored, the house offers a wealth of original features, lots of stonework on display, exposed beams etc; it simply oozes character and charm throughout. It has an incredible 260m2 of living space + the gite and benefits from double glazing, oil fired central heating plus wood burners, a water softener and conforming drainage. Main house : Entrance into the 9m2 stone tower, adjoining is a 7m2 utility room with WC, sink with storage space above. An impressive 32m2 dining room has a feature charentaise fireplace with wood burning fire, tiled floor, wooden staircase up to the mezzanine and part full height ceiling. Through a stone archway to a hall with the original bulls eye window + stone sink and a door to the rear garden. Spacious 35m2 lounge with large window and french doors opening to the side, a statement charentaise stone fireplace, 14kw wood burning fire, wooden floor and high ceiling with exposed beams. Kitchen/breakfast room of 26m2 with tiled floor, quality freestanding units, electric aga, microwave, electric oven, integrated appliances and a window overlooks the garden. Large pantry with fitted units and a sink, separate WC, hallway with fitted cupboards, double doors open to a double glazed 12m2 veranda with steps leading down to a basement exercise room. 1st floor - wooden floors throughout: Impressive 40m2 mezzanine with sitting area. A master bedroom of approx. 35m2, has double aspect windows and sumptuous en-suite shower room and walk-in wardrobe. 2 further spacious bedrooms of 19 + 14m2, the larger has a small balcony. The tiled family bathroom has a bath, large shower, WC, bidet and window to the front. Gite 83m2 : Bright + airy throughout it has an open plan living room with a fitted kitchen, stone fireplace, the wood burner could be re-connected, and reverse aircon/heat has been installed. Hallway to a tiled shower room with WC, 1 large bedroom of 19m2 with tiled floors and french doors open to a decked area. Mezzanine bedroom 16m2 with a door to a covered balcony overlooking the pool area and fields. Heated swimming pool 12 x 6m (heat exchanger) with paved sun terrace that has fantastic views over the surrounding fields, a pergola, solar shower and a pump room houses the swimming pool equipment. Outbuildings: Completely refurbished wooden hangar/wood store, 2 stables, arbri and a double garage with boiler area. Beautiful well-maintained gardens surround the property, there is a grassy paddock and woodland with mown alleys to walk through. Stone walls to the front with a gravelled drive with electric gates, parking for several vehicles and a 2nd driveway to access the gite. All sent on 1.9ha’s of land.
A rare opportunity to purchase an immaculate well-presented country property that does not disappoint. Exclusive to Berland Bennet and a p rofessional video with drone footage is available!