349.000 EUR
349.000 EUR
347.300 EUR
5 Ba
205 m²
349.000 EUR
385.000 EUR
408.000 EUR
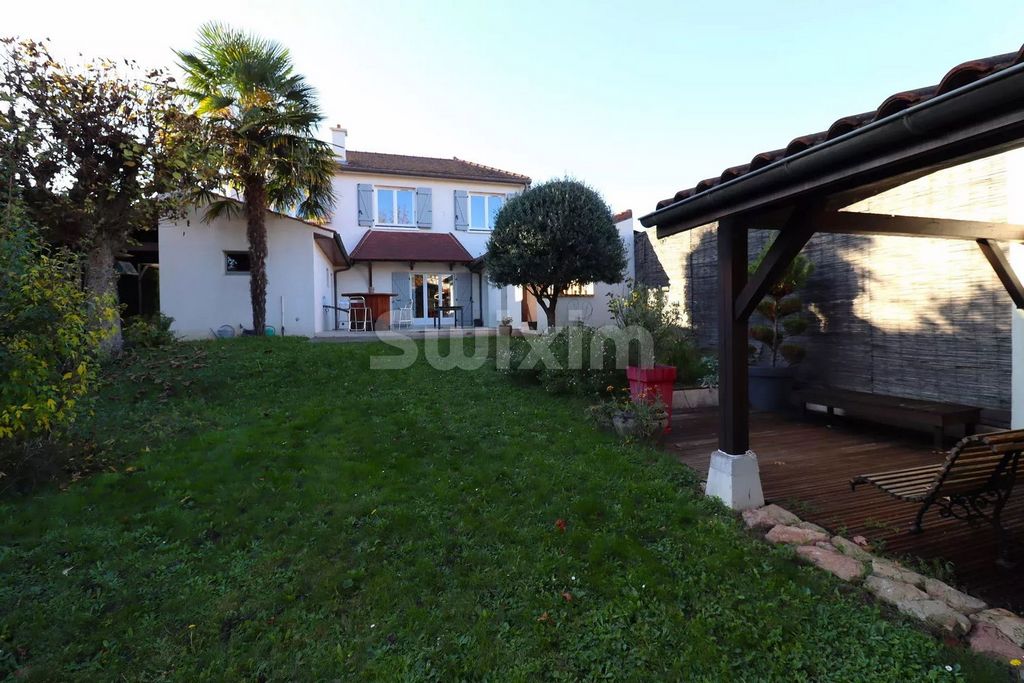
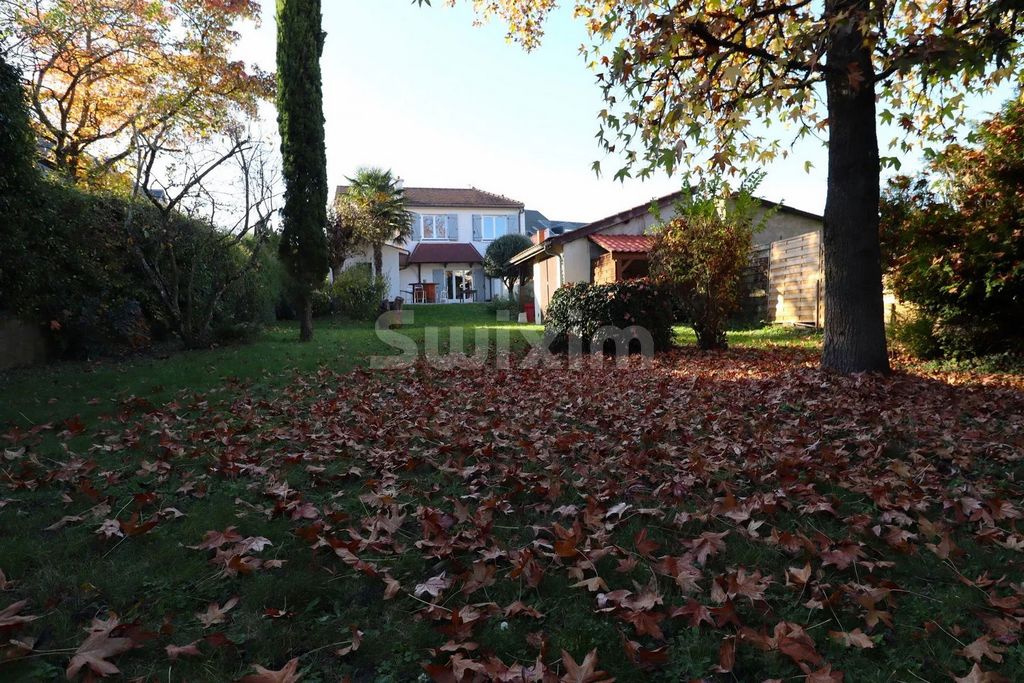
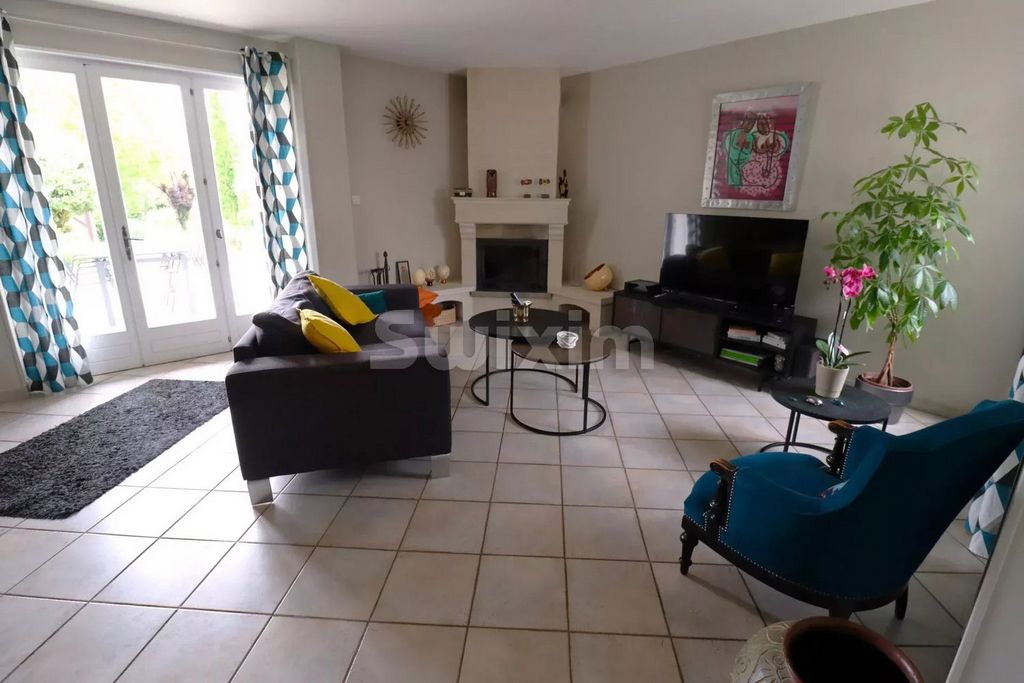
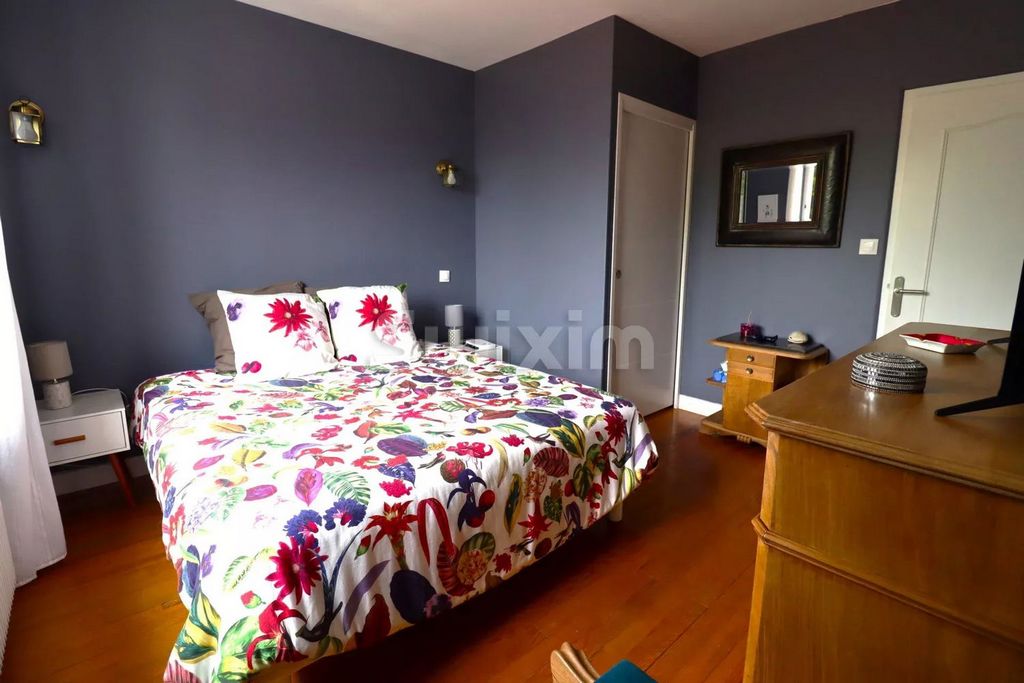
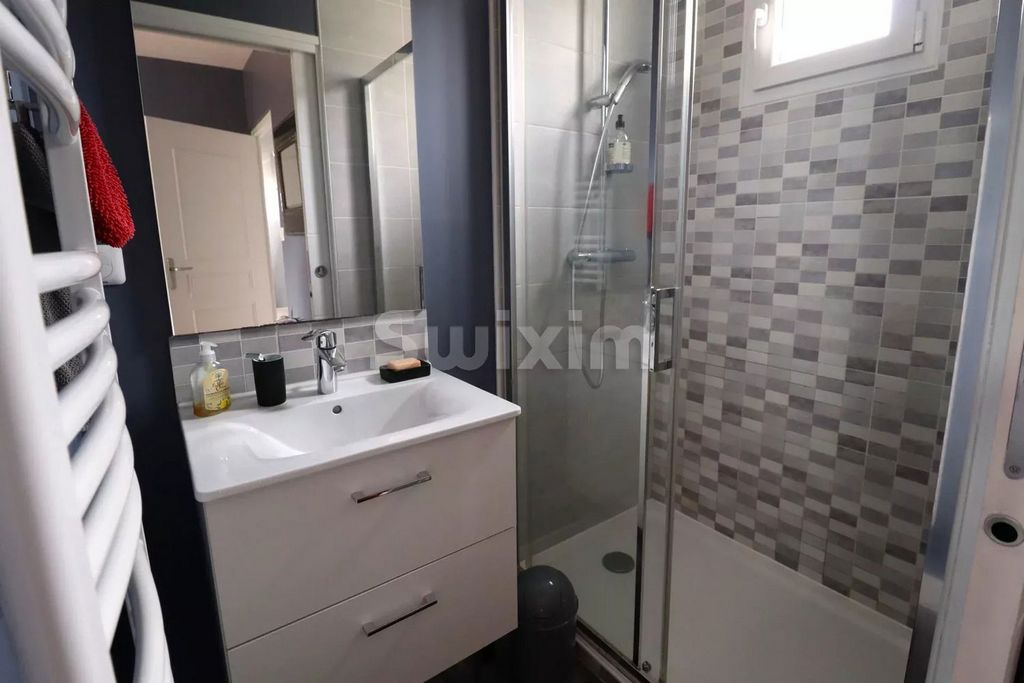
You will find a large living room with insert fireplace, a fully fitted kitchen, as well as 3 bedrooms, including a master suite, and an office.
A garage, multiple outbuildings and an independent apartment, easily connected to the main house complete this property.
To discover without hesitation! Swixim independent sales agent in your area: Fees payable by the seller - Estimated amount of annual energy costs for standard use, based on 2021 energy prices: €2,330 ~ €3,230 - Gérald MAHAUD - Sales agent - EI - RSAC / Chalon sur Saône The property faces east.Surfaces:* 3 Bedrooms
* 2 Kitchens
* 1 Garage
* 1 Garden shed
* 1 Bathroom
* 1 Laundry room
* 1 Office
* 1 Shower room
* 1 Entrance
* 2 Toilets
* 1 Veranda
* 2 Living rooms
* 2 Cupboards
* 1 Loggia
* 1 Cellar
* 1 Suite
* 25 m2 Terrace
* 900 m2 GardenServices:* Water softener
* Fireplace
* Double glazing
* Watering
* Barbecue
* Outdoor lighting
* Well
* Fiber optics
* Alarm
* VideophoneNearby:* Bus
* City center
* Cinema
* Shops
* Daycare
* Primary school
* Secondary school
* Train station
* Bus station
* TGV station
* Golf course
* Hospital/clinic
* Doctor
* Swimming pool
* Gym
* Supermarket
* Tennis Mehr anzeigen Weniger anzeigen Ref 68327GM: Just 8 minutes by bike from the center of Chalon-sur-Saône, this house carefully renovated with quality materials is a true haven of peace for those looking for a natural setting in the heart of the city.
You will find a large living room with insert fireplace, a fully fitted kitchen, as well as 3 bedrooms, including a master suite, and an office.
A garage, multiple outbuildings and an independent apartment, easily connected to the main house complete this property.
To discover without hesitation! Swixim independent sales agent in your area: Fees payable by the seller - Estimated amount of annual energy costs for standard use, based on 2021 energy prices: €2,330 ~ €3,230 - Gérald MAHAUD - Sales agent - EI - RSAC / Chalon sur Saône The property faces east.Surfaces:* 3 Bedrooms
* 2 Kitchens
* 1 Garage
* 1 Garden shed
* 1 Bathroom
* 1 Laundry room
* 1 Office
* 1 Shower room
* 1 Entrance
* 2 Toilets
* 1 Veranda
* 2 Living rooms
* 2 Cupboards
* 1 Loggia
* 1 Cellar
* 1 Suite
* 25 m2 Terrace
* 900 m2 GardenServices:* Water softener
* Fireplace
* Double glazing
* Watering
* Barbecue
* Outdoor lighting
* Well
* Fiber optics
* Alarm
* VideophoneNearby:* Bus
* City center
* Cinema
* Shops
* Daycare
* Primary school
* Secondary school
* Train station
* Bus station
* TGV station
* Golf course
* Hospital/clinic
* Doctor
* Swimming pool
* Gym
* Supermarket
* Tennis