980.000 EUR
960.000 EUR


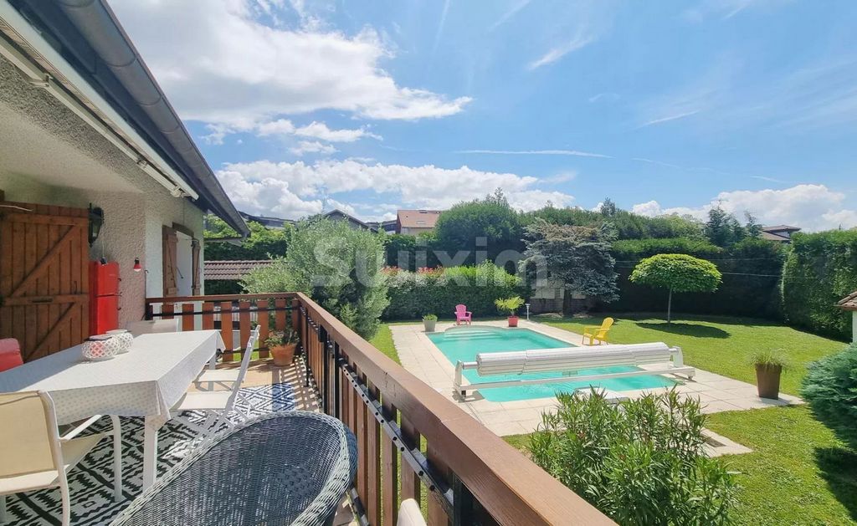
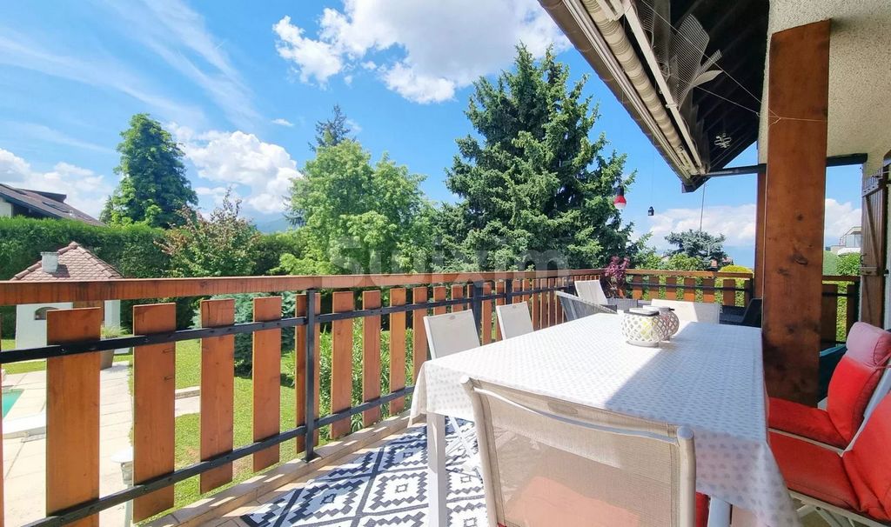
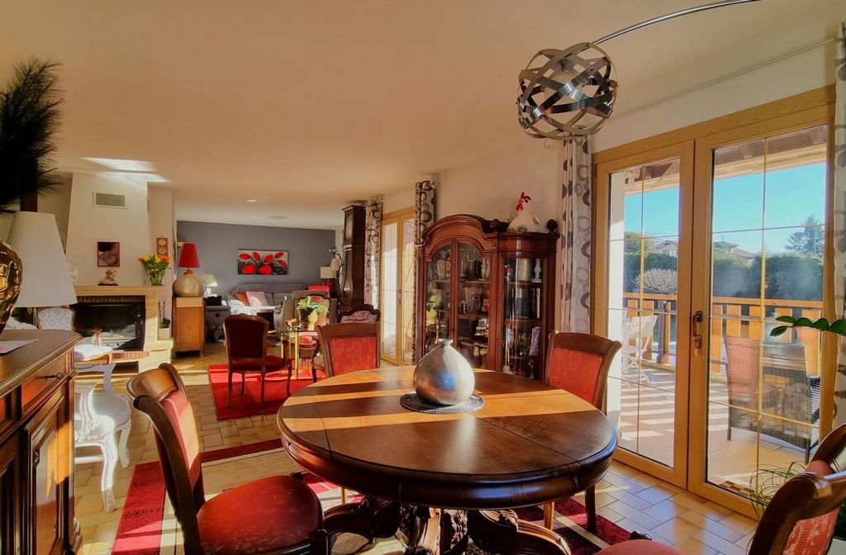
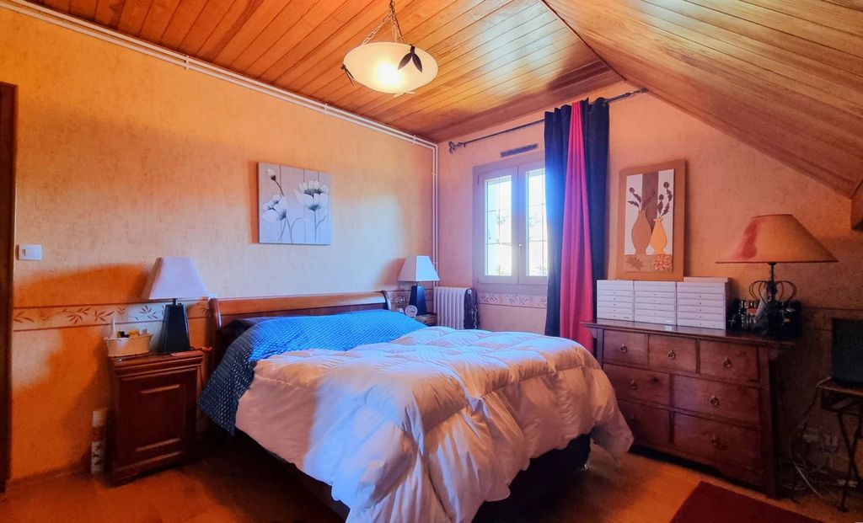

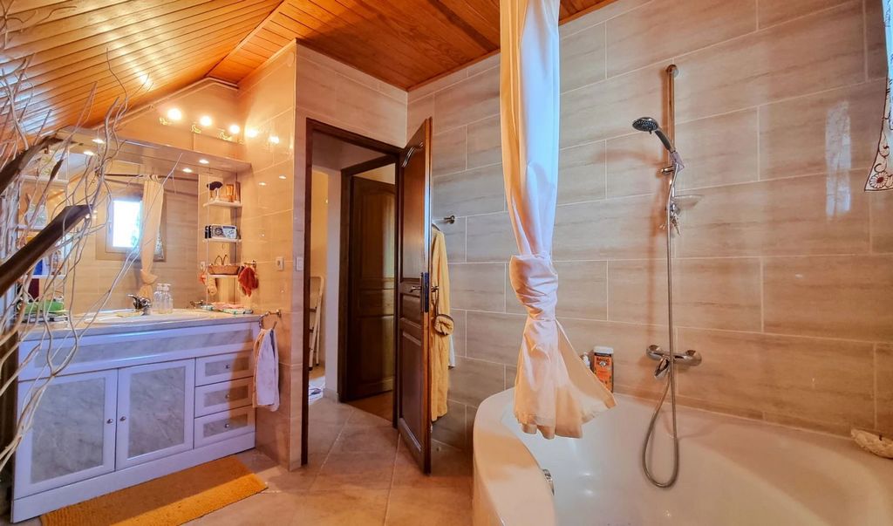
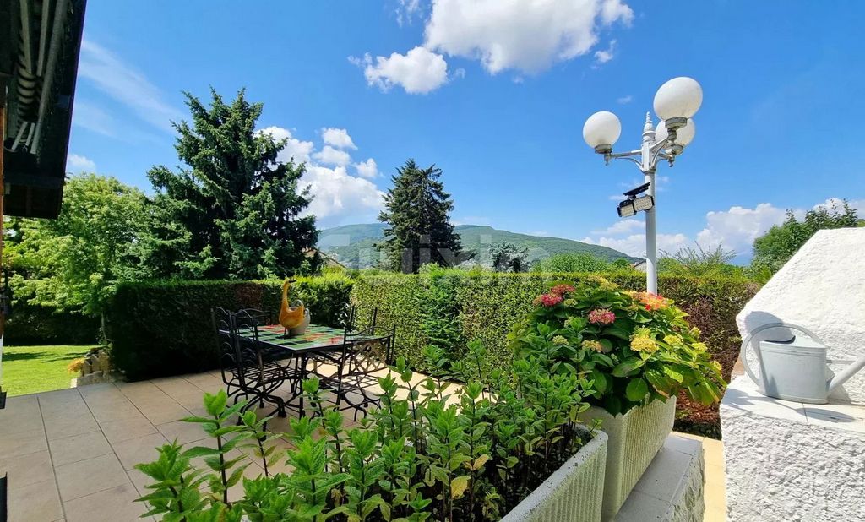

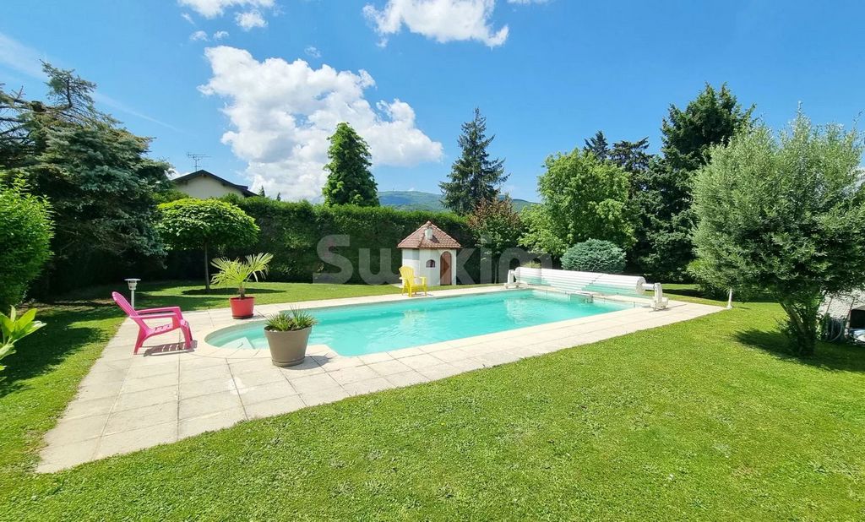
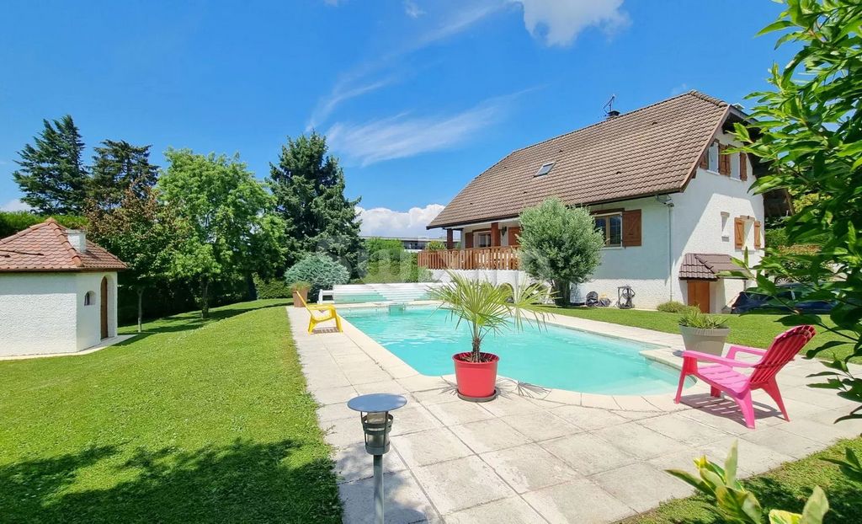
| Stadt |
Durchschnittspreis m2 haus |
Durchschnittspreis m2 wohnung |
|---|---|---|
| Annemasse | - | 4.514 EUR |
| La Roche-sur-Foron | - | 4.085 EUR |
| Saint-Julien-en-Genevois | - | 5.431 EUR |
| Ferney-Voltaire | - | 6.054 EUR |
| Bonneville | - | 4.310 EUR |
| Saint-Genis-Pouilly | - | 5.452 EUR |
| Sciez | 7.021 EUR | - |
| Divonne-les-Bains | 6.638 EUR | 7.335 EUR |
| Gex | - | 5.355 EUR |
| Thonon-les-Bains | - | 4.571 EUR |
| Cluses | - | 3.746 EUR |
| Le Grand-Bornand | - | 6.425 EUR |
| Annecy-le-Vieux | - | 7.344 EUR |
| Bellegarde-sur-Valserine | - | 3.027 EUR |
| Évian-les-Bains | 6.276 EUR | 6.183 EUR |
| Samoëns | - | 6.620 EUR |
The ground floor comprises a double living room and a kitchen that can be opened up to provide 58 m² of living space around a fireplace, extending onto a 22 m² south-west terrace and an 18 m² west terrace. This space is complemented by a study with en suite shower room.
The first floor has 4 bedrooms (13 to 17 m²) sharing a bathroom and a storeroom.
The basement currently features a cellar, a laundry room and a 48 m² garage.This functional family home was modernised in 2021 with an A/E heat pump system (ECD: C).Dear Clients, enjoy the "Swiss quality" services of SWIXIM, the 1st Swiss real estate franchise, and fees of just 4% incl. VAT.
I am at your disposal for any further information, to share the virtual visit with you (on request) and to arrange a viewing. Agent commercial indépendant Swixim sur votre secteur : Agency fees payable by vendor - Montant estimé des dépenses annuelles d'énergie pour un usage standard, établi à partir des prix de l'énergie de l'année 2021 : 790€ ~ 1130€ - Les informations sur les risques auxquels ce bien est exposé sont disponibles sur le site Géorisques : - Ghislain RAFFALLI - Agent commercial - EI - RSAC / Thonon Les Bains The property is south-west and south facing. It has mountain and village views.Rooms:* 4 Bedrooms
* 1 Kitchen
* 1 Garage
* 1 Study
* 1 Living room/dining area
* 1508 m2 LandServices:* Fireplace
* Double glazing
* Window shade
* Intercom
* Swimming poolNearby:* Airport
* Highway
* Town centre
* Movies
* Primary school
* Train station
* Public parking
* Supermarket Mehr anzeigen Weniger anzeigen Réf 1871GR: This town-centre location is sought-after for its residential setting and close proximity to schools, buses, shops and Geneva access, just 10 minutes from the CEVA train station or the motorway.This traditional house, with 169 m² of living space over two levels and a full basement, is built on 1,500 m² of land protected by high hedges. It enjoys a dominant position, sheltered from view, and a garden with trees and a swimming pool.
The ground floor comprises a double living room and a kitchen that can be opened up to provide 58 m² of living space around a fireplace, extending onto a 22 m² south-west terrace and an 18 m² west terrace. This space is complemented by a study with en suite shower room.
The first floor has 4 bedrooms (13 to 17 m²) sharing a bathroom and a storeroom.
The basement currently features a cellar, a laundry room and a 48 m² garage.This functional family home was modernised in 2021 with an A/E heat pump system (ECD: C).Dear Clients, enjoy the "Swiss quality" services of SWIXIM, the 1st Swiss real estate franchise, and fees of just 4% incl. VAT.
I am at your disposal for any further information, to share the virtual visit with you (on request) and to arrange a viewing. Agent commercial indépendant Swixim sur votre secteur : Agency fees payable by vendor - Montant estimé des dépenses annuelles d'énergie pour un usage standard, établi à partir des prix de l'énergie de l'année 2021 : 790€ ~ 1130€ - Les informations sur les risques auxquels ce bien est exposé sont disponibles sur le site Géorisques : - Ghislain RAFFALLI - Agent commercial - EI - RSAC / Thonon Les Bains The property is south-west and south facing. It has mountain and village views.Rooms:* 4 Bedrooms
* 1 Kitchen
* 1 Garage
* 1 Study
* 1 Living room/dining area
* 1508 m2 LandServices:* Fireplace
* Double glazing
* Window shade
* Intercom
* Swimming poolNearby:* Airport
* Highway
* Town centre
* Movies
* Primary school
* Train station
* Public parking
* Supermarket